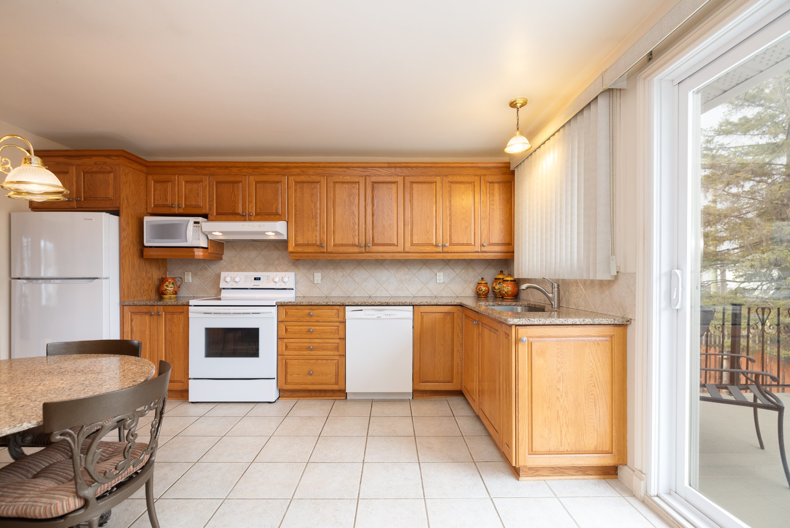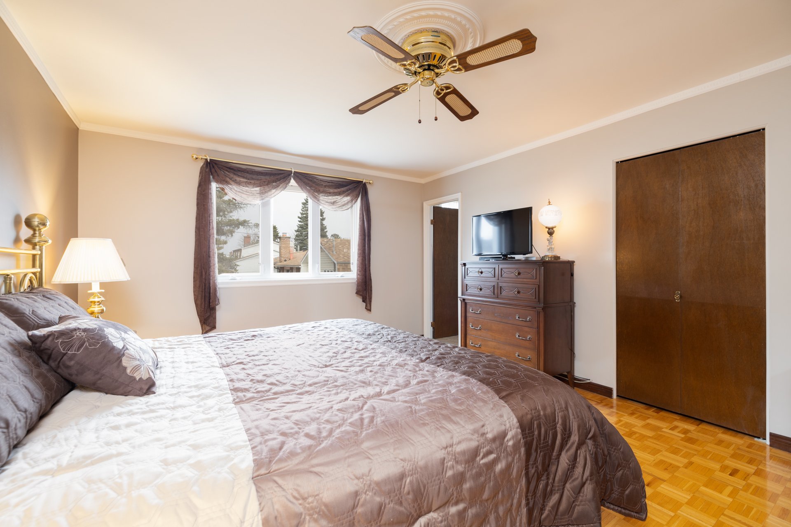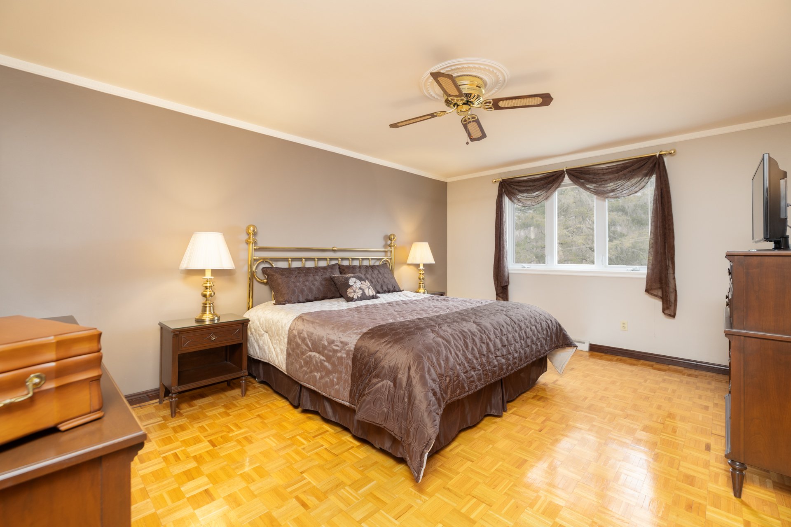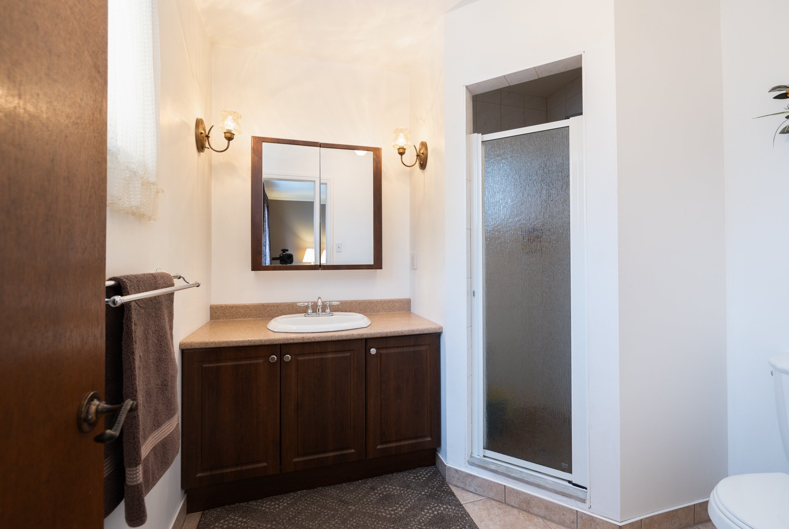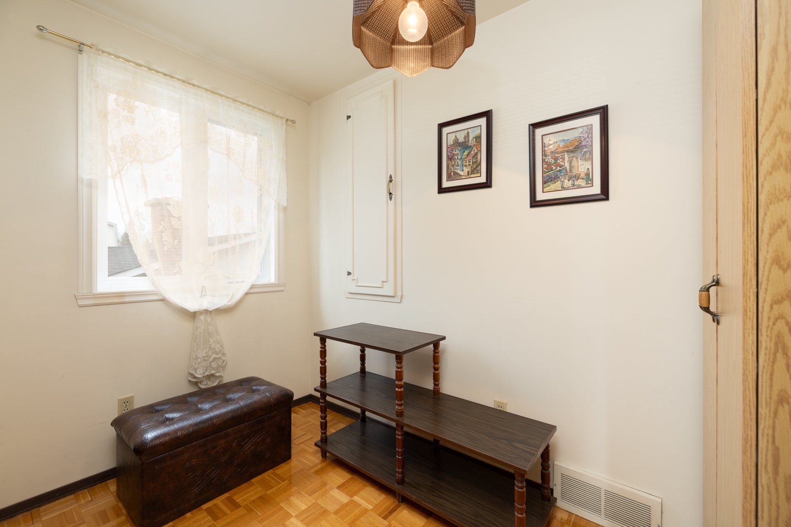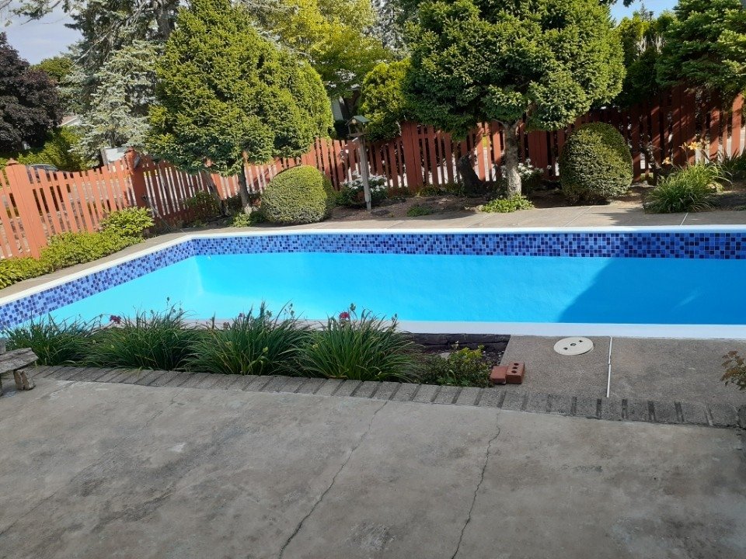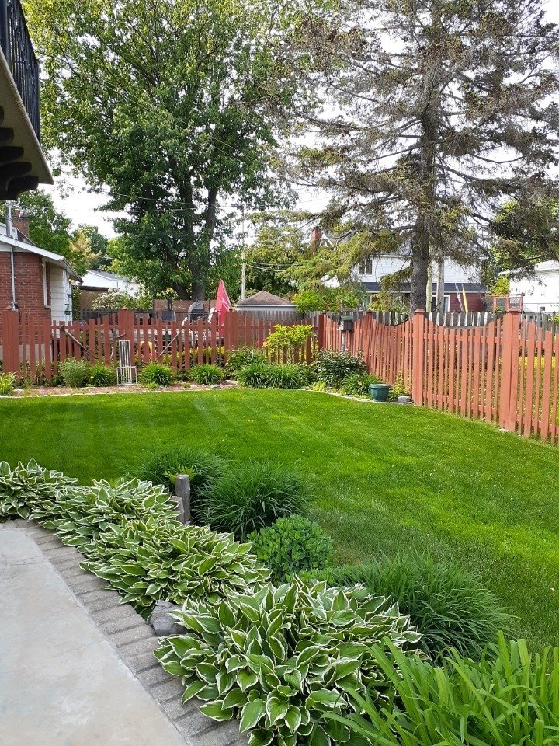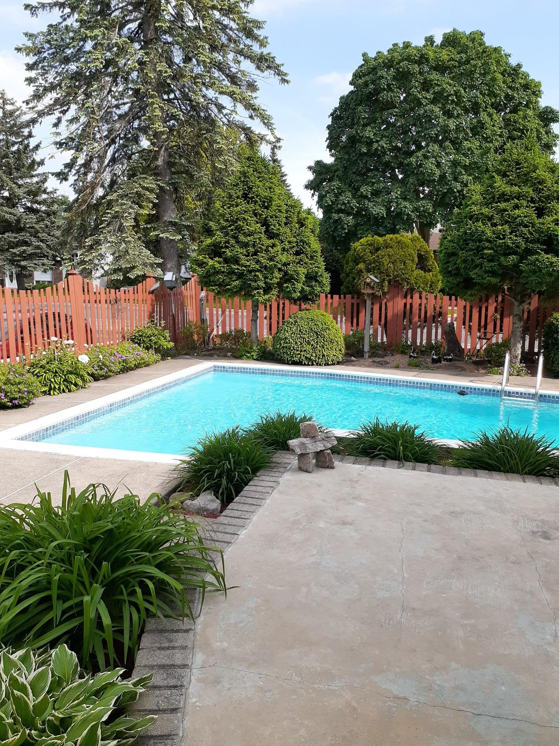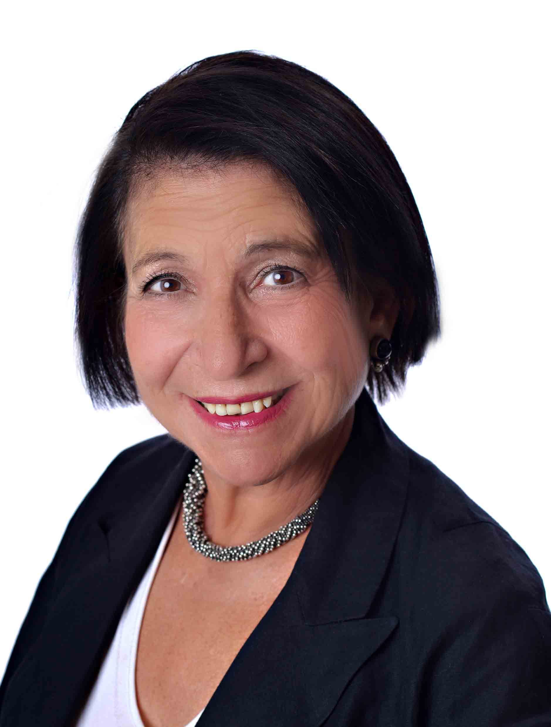- 5 Bedrooms
- 2 Bathrooms
- Video tour
- Calculators
- walkscore
Description
Magnificent 4+1 raised bungalow in a beautiful family-oriented neighbourhood, 2+1 bathrooms, 2 door garage, inground swimming pool in DDO West. Located on the corner of Biscaye and Shakespeare Streets, overlooking Shakespeare park. The finished ground-floor basement provides access to the backyard and swimming pool through its patio doors. Large rooms, large windows, bright home, many updates. Just a few minutes walk away from Boul. St. Jean where you can catch #470 Express Bus, get your groceries, pharmacy and many other amenities. Fairview, Marché de l'ouest, Highway, future REM are so close by. A pleasure to show. *Please check slideshow
In Dollard des Ormeaux West. A beautiful and incredibly
well located raised bungalow ranch with 4+1 bedrooms, 2+1
bathrooms, 2 door garage, inground concrete swimming pool.
The kitchen is large and with nice space for a dinette. It
leads to a lovely balcony through its patio doors and which
overlooks the backyard and the pool. Perfect spot to enjoy
your coffee and to entertain a large number of family and
friends.
Located on the corner of Biscaye and Shakespeare Streets,
overlooking coveted Shakespeare park. You can even watch
your children play through the large windows.
The finished ground-floor basement provides access to the
backyard through large patio doors on to the swimming pool
and an oasis of relaxation. Just a few minutes walk away
from Boul. St. Jean where you can catch #470 Express Bus,
get your groceries, pharmacy and many other amenities.
Fairview, Marché de l'ouest, Highway, future REM are so
close by. A pleasure to show .So bright, so large, so
comfortable.
Furnace and central air conditioning 2019
Water heater 2019
Renovation of pool (new Ceramic and more) 2023
Roof 2012
Updated windows
Beautiful silestone kitchen countertops
Inclusions : All light fixtures, window coverings and rods
Exclusions : All appliances are excluded but negotiable
| Liveable | N/A |
|---|---|
| Total Rooms | 13 |
| Bedrooms | 5 |
| Bathrooms | 2 |
| Powder Rooms | 1 |
| Year of construction | 1973 |
| Type | Bungalow |
|---|---|
| Style | Detached |
| Dimensions | 43x30.7 P |
| Lot Size | 7410 PC |
| Energy cost | $ 3207 / year |
|---|---|
| Municipal Taxes (2024) | $ 6338 / year |
| School taxes (2023) | $ 638 / year |
| lot assessment | $ 433700 |
| building assessment | $ 441000 |
| total assessment | $ 874700 |
Room Details
| Room | Dimensions | Level | Flooring |
|---|---|---|---|
| Other | 8.9 x 8.4 P | 2nd Floor | Ceramic tiles |
| Living room | 13 x 14 P | 2nd Floor | Parquetry |
| Dining room | 15.1 x 9.5 P | 2nd Floor | Parquetry |
| Kitchen | 14.8 x 11.11 P | 2nd Floor | Ceramic tiles |
| Primary bedroom | 16.8 x 12.9 P | 2nd Floor | Parquetry |
| Bathroom | 7.8 x 7.1 P | 2nd Floor | Ceramic tiles |
| Bathroom | 10.11 x 4.11 P | 2nd Floor | Ceramic tiles |
| Bedroom | 9.4 x 5.11 P | 2nd Floor | Parquetry |
| Bedroom | 12 x 10.7 P | 2nd Floor | Parquetry |
| Bedroom | 12.1 x 9.4 P | 2nd Floor | Parquetry |
| Hallway | 11.6 x 8.4 P | Ground Floor | Ceramic tiles |
| Family room | 29.1 x 13 P | Ground Floor | Floating floor |
| Bedroom | 9.9 x 9.9 P | Ground Floor | Floating floor |
| Washroom | 6.6 x 4 P | Ground Floor | Ceramic tiles |
| Laundry room | 8.4 x 6.3 P | Ground Floor | Floating floor |
| Other | 13.1 x 10.4 P | Ground Floor | Concrete |
Charateristics
| Landscaping | Fenced |
|---|---|
| Cupboard | Other, Wood |
| Heating system | Air circulation, Electric baseboard units |
| Water supply | Municipality |
| Heating energy | Electricity |
| Foundation | Poured concrete |
| Hearth stove | Wood burning stove |
| Garage | Heated, Fitted |
| Distinctive features | Street corner |
| Pool | Inground |
| Proximity | Highway, Cegep, Hospital, Park - green area, Elementary school, High school, Public transport, Bicycle path, Daycare centre, Réseau Express Métropolitain (REM) |
| Bathroom / Washroom | Adjoining to primary bedroom |
| Basement | 6 feet and over, Finished basement, Other, Separate entrance |
| Parking | Garage |
| Sewage system | Municipal sewer |
| Roofing | Asphalt shingles |
| View | Other |
| Zoning | Residential |
| Driveway | Asphalt |









