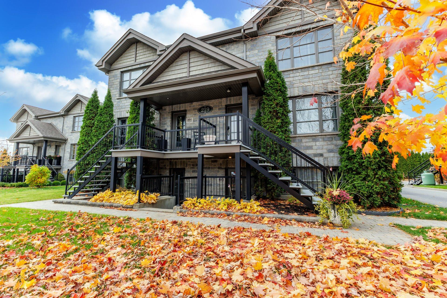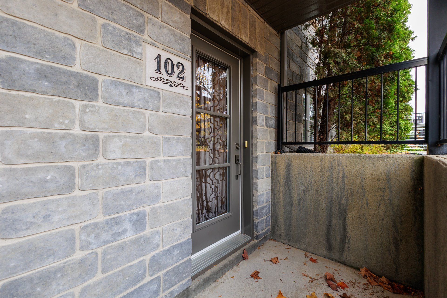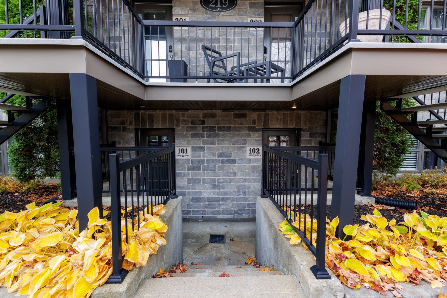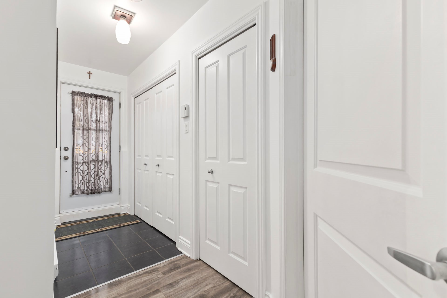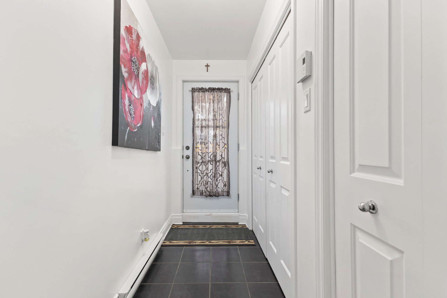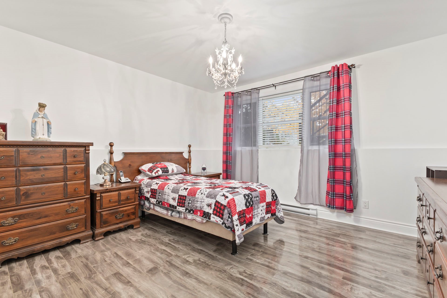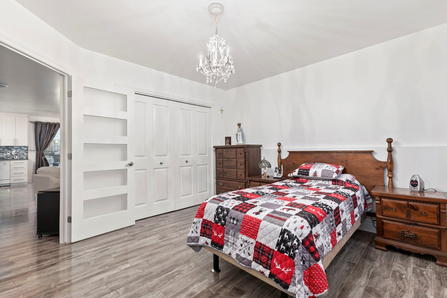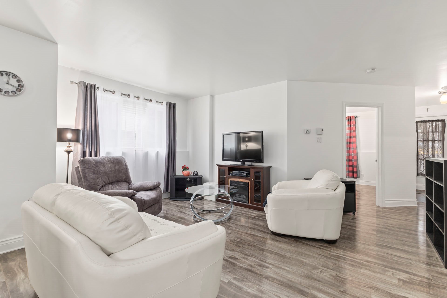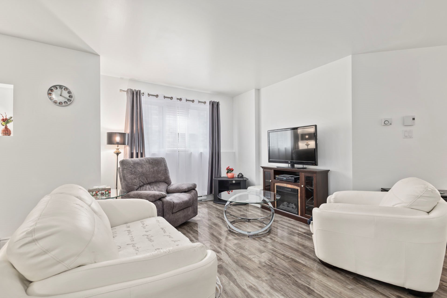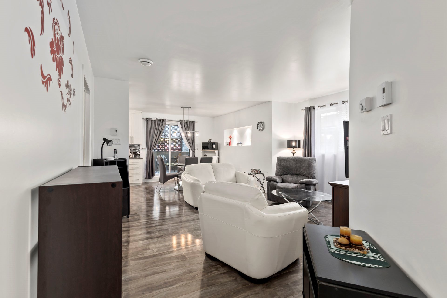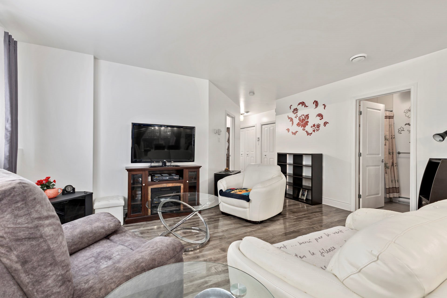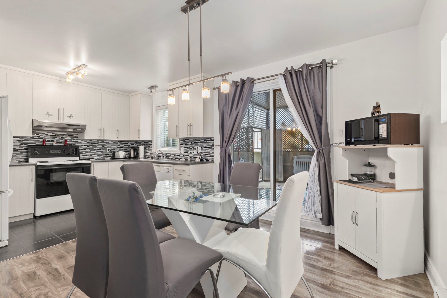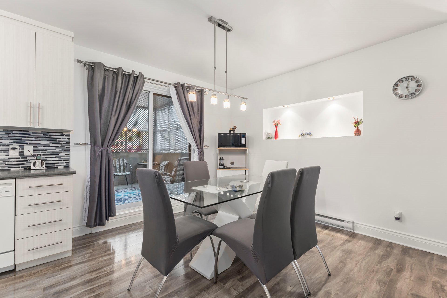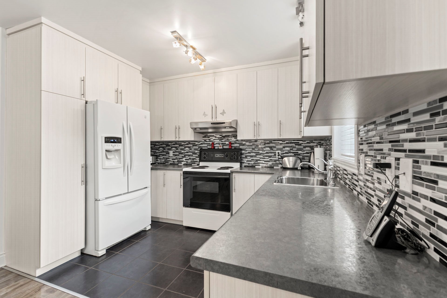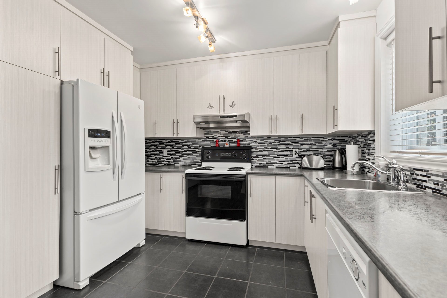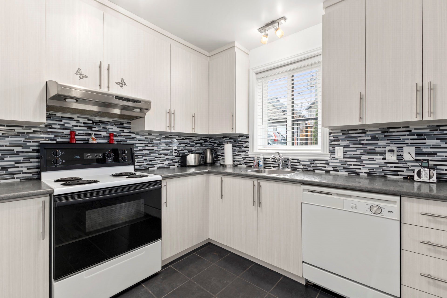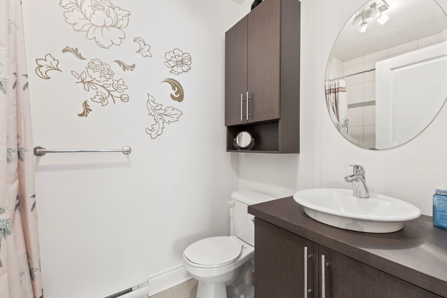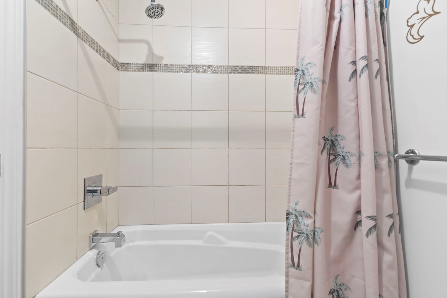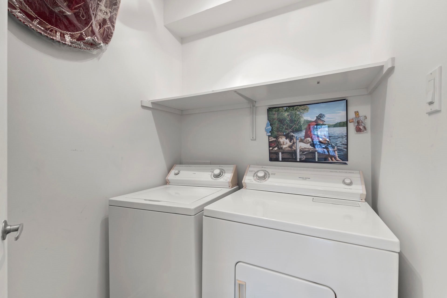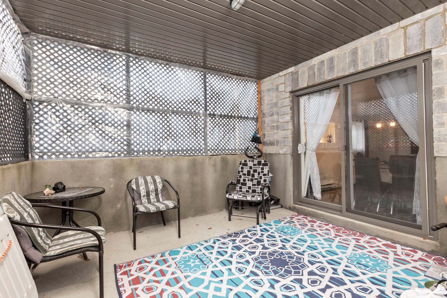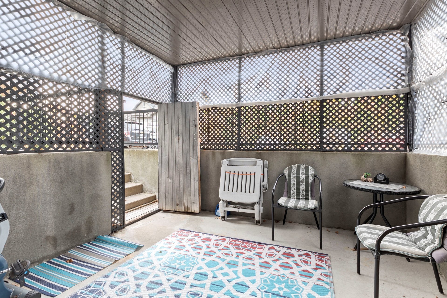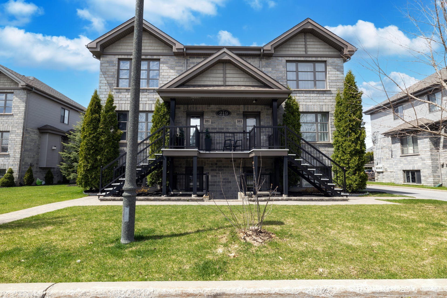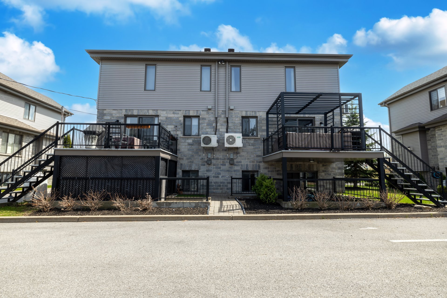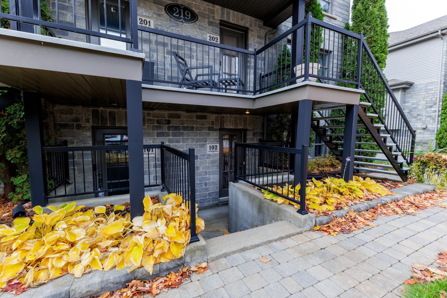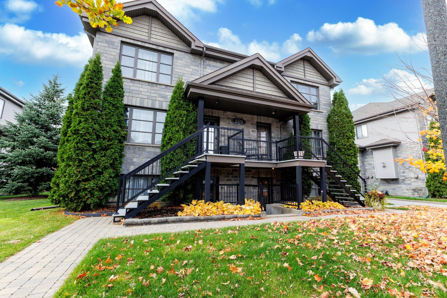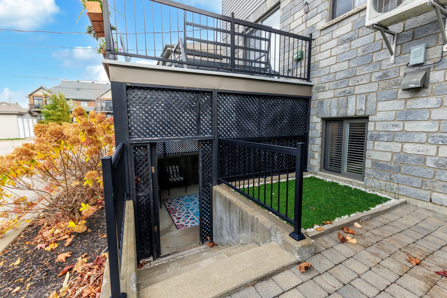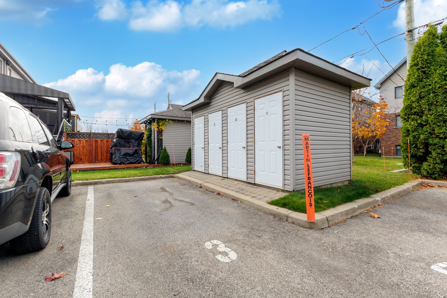- 1 Bedrooms
- 1 Bathrooms
- Video tour
- Calculators
- walkscore
Description
Welcome to this bright & spacious one bedroom condo on the ground floor. Located on a quiet cul-de-sac. Ideal open concept living-dining-kitchen area, and a large bedroom. 2 exterior parking spaces, storage shed, and a private covered back terrasse. Visit quickly not to miss out on this opportunity! Ideally located near multiple highways for easy access to the city. Around: Bicycle path, Daycare centre, Elementary school, High school, Highway, Hospital, Park
Inclusions : Dishwasher (Not connected - New never used), Light fixtures, Curtains
Exclusions : Fridge, Stove, washer, Dryer
| Liveable | 65 MC |
|---|---|
| Total Rooms | 7 |
| Bedrooms | 1 |
| Bathrooms | 1 |
| Powder Rooms | 0 |
| Year of construction | 2012 |
| Type | Apartment |
|---|---|
| Dimensions | 10.92x5.68 M |
| Co-ownership fees | $ 1560 / year |
|---|---|
| Municipal Taxes (2025) | $ 2138 / year |
| School taxes (2025) | $ 171 / year |
| lot assessment | $ 71500 |
| building assessment | $ 156400 |
| total assessment | $ 227900 |
Room Details
| Room | Dimensions | Level | Flooring |
|---|---|---|---|
| Living room | 16.1 x 9.10 P | Floating floor | |
| Kitchen | 10.9 x 9.4 P | Ceramic tiles | |
| Dining room | 11.6 x 11.1 P | Floating floor | |
| Bathroom | 7.8 x 4.10 P | Ceramic tiles | |
| Bedroom | 12.11 x 12.1 P | Floating floor | |
| Laundry room | 4.11 x 4.10 P | Ceramic tiles | |
| Hallway | 6.7 x 3.8 P | Ceramic tiles |
Charateristics
| Proximity | Bicycle path, Daycare centre, Elementary school, Highway, Park - green area |
|---|---|
| Driveway | Concrete |
| Distinctive features | Cul-de-sac |
| Heating system | Electric baseboard units |
| Heating energy | Electricity |
| Sewage system | Municipal sewer |
| Water supply | Municipality |
| Parking | Outdoor |
| Restrictions/Permissions | Pets allowed |
| Zoning | Residential |
| Equipment available | Ventilation system |

