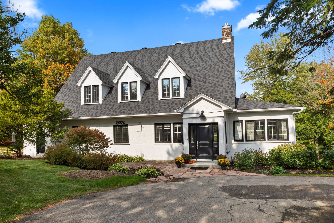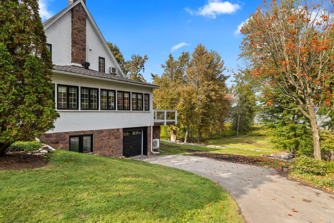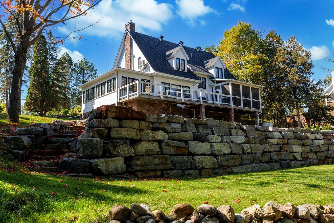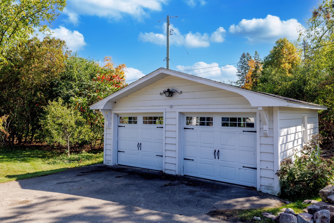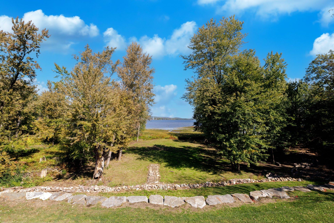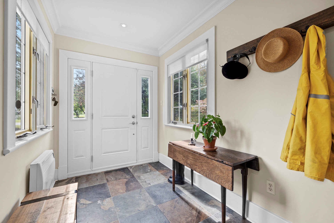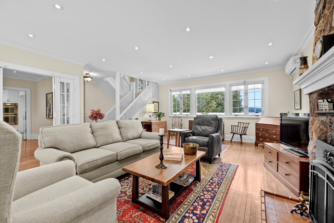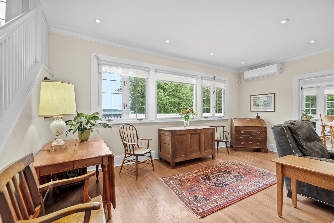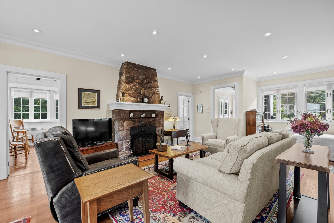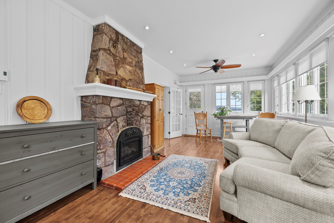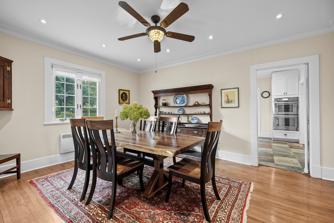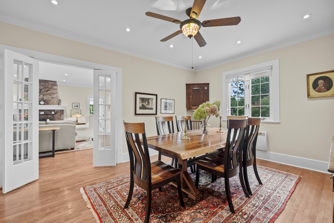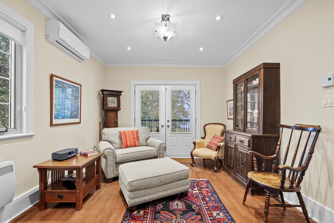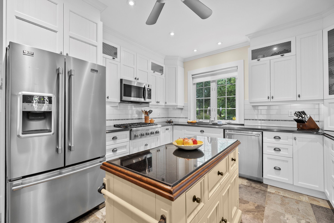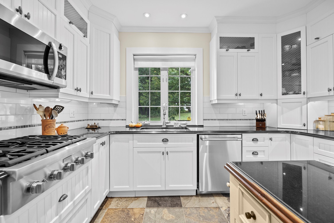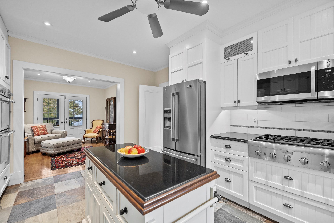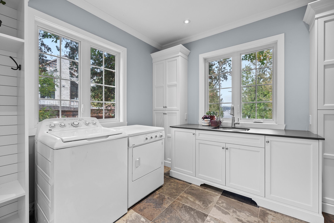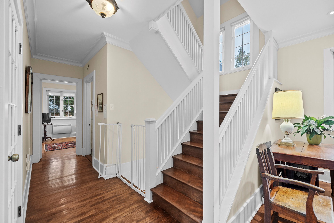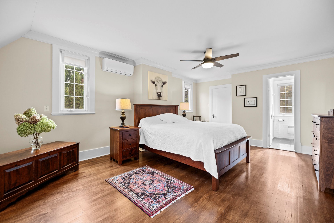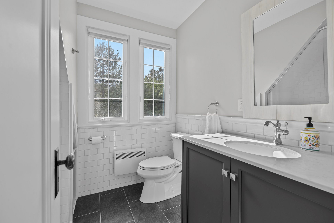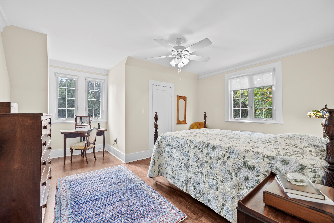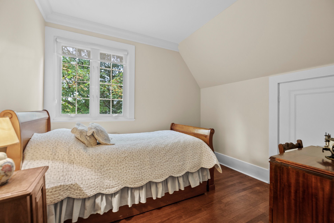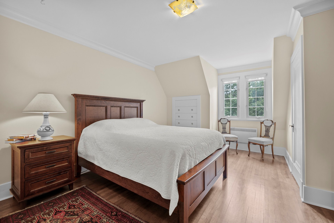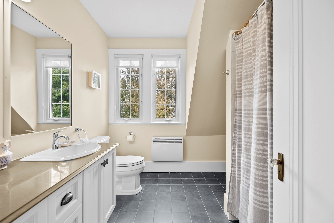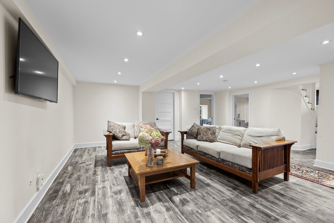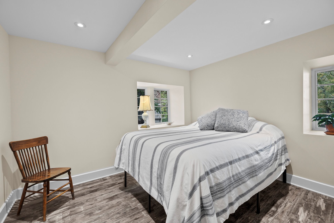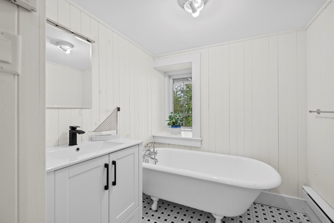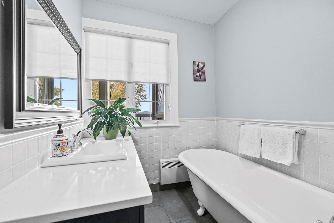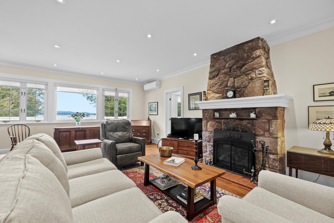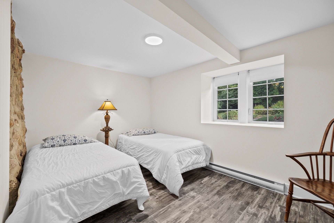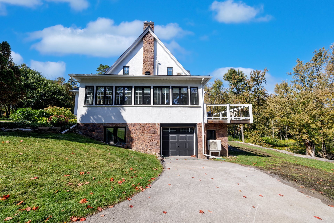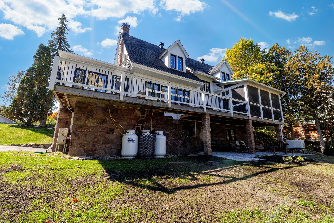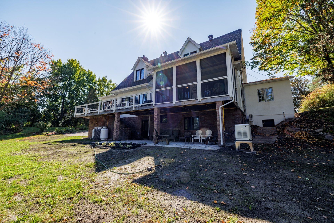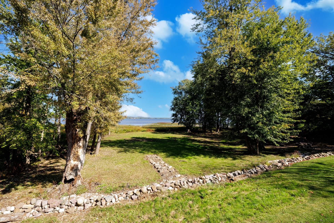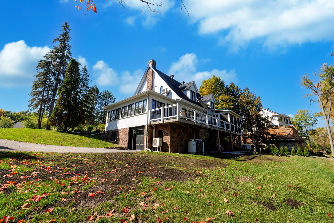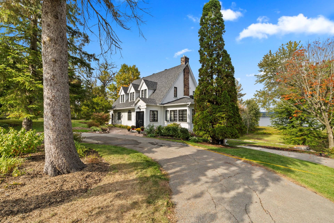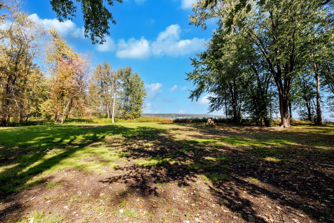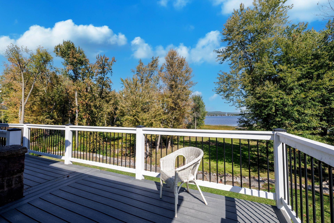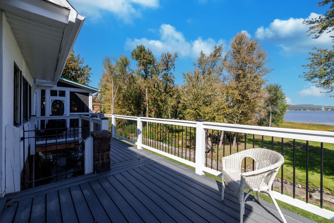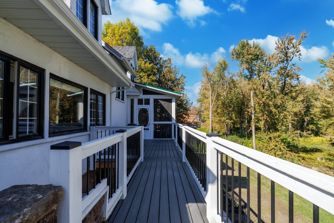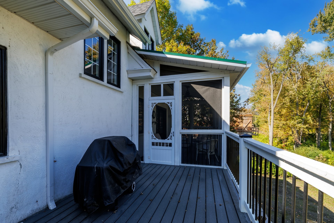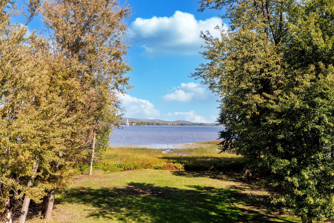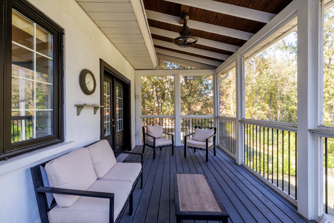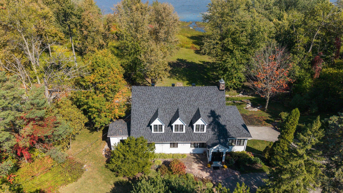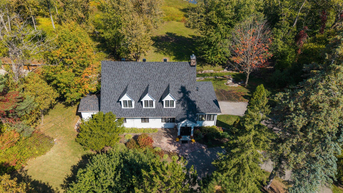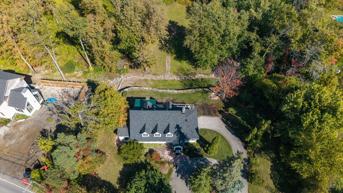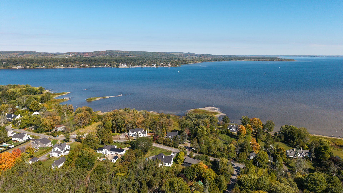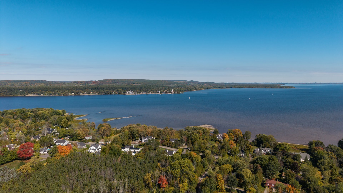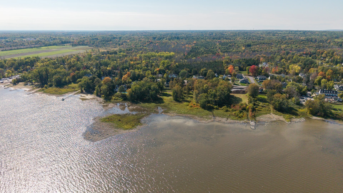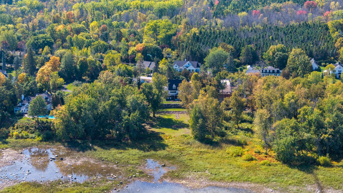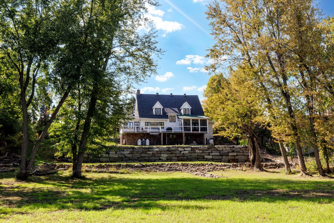- 6 Bedrooms
- 4 Bathrooms
- Video tour
- Calculators
- walkscore
Description
Welcome to 'Applewood'...a timeless Hudson home that has graced the Main Road and the shores of the Lake of Two Mountains since 1918. This home has endured the test of time and with many updates and renovations by the current owner will continue to provide a warm and friendly home for many years to come. A full list of the recent upgrades and renovations is available.
This home offers spacious and comfortable living space on
three finished levels with a basement opening up to a newly
refurbished stone patio and a private back garden
landscaped all the way to the beach where wildlife abounds
and privacy is guaranteed.
The house sits hign and dry and the beautiful Church in Oka
across the Lake is framed in many windows.
Hardwood floors are throughout the two main levels with
ceramic floors in four bathrooms..many are heated.
The basement has been completely remodeled with extra rooms
for a gym, office or guest rooms; a full bathroom, a large
family room, two storage rooms and a built in garage or
workshop.
The main floor living space includes a solarium, living
room, dining room, a den and a fabulous laundry/mudroom
which was added to the house in 2023.
A screened in porch and upper Trex deck span the back of
the house.
There are four spacious and charming bedrooms and two
bathrooms on the second floor.
This is a wonderful Hudson waterfront home waiting for the
right buyer...you will not be disappointed.
Inclusions : Fridge, Stove, Dishwasher, Dryer, Central Vac & Accessories, Generac, Garage Door Openers (2)
Exclusions : Two wall mounted wooden corner cabinets
| Liveable | 2949 PC |
|---|---|
| Total Rooms | 16 |
| Bedrooms | 6 |
| Bathrooms | 4 |
| Powder Rooms | 0 |
| Year of construction | 1918 |
| Type | Two or more storey |
|---|---|
| Style | Detached |
| Dimensions | 36x65 P |
| Lot Size | 74354 PC |
| Energy cost | $ 5090 / year |
|---|---|
| Common expenses/Rental | $ 432 / year |
| Municipal Taxes (2025) | $ 8030 / year |
| School taxes (2025) | $ 864 / year |
| lot assessment | $ 727300 |
| building assessment | $ 577700 |
| total assessment | $ 1305000 |
Room Details
| Room | Dimensions | Level | Flooring |
|---|---|---|---|
| Hallway | 6.9 x 12 P | Ground Floor | Slate |
| Family room | 26.9 x 11.11 P | Ground Floor | Wood |
| Living room | 29.6 x 17.11 P | Ground Floor | Wood |
| Dining room | 15.11 x 12.5 P | Ground Floor | Wood |
| Den | 11.5 x 12.11 P | Ground Floor | Wood |
| Laundry room | 11.2 x 11.3 P | Ground Floor | Ceramic tiles |
| Primary bedroom | 13.11 x 23.10 P | 2nd Floor | Wood |
| Bedroom | 11.4 x 10.2 P | 2nd Floor | Wood |
| Bedroom | 15.9 x 15.10 P | 2nd Floor | Wood |
| Bedroom | 15.9 x 13 P | 2nd Floor | Wood |
| Family room | 33.7 x 27 P | Basement | Floating floor |
| Bedroom | 9.5 x 11.1 P | Basement | Floating floor |
| Home office | 9 x 14 P | Basement | Floating floor |
| Other | 9 x 15.1 P | Basement | Concrete |
| Storage | 10 x 8.8 P | Basement | Concrete |
| Kitchen | 12.2 x 15.11 P | Ground Floor | Ceramic tiles |
Charateristics
| Basement | 6 feet and over, Finished basement, Separate entrance |
|---|---|
| Bathroom / Washroom | Adjoining to primary bedroom |
| Equipment available | Alarm system, Central air conditioning, Central heat pump, Central vacuum cleaner system installation, Electric garage door, Wall-mounted air conditioning, Water softener |
| Driveway | Asphalt |
| Roofing | Asphalt shingles |
| Garage | Attached, Detached, Double width or more, Single width |
| Sewage system | BIONEST system |
| Proximity | Cross-country skiing, Daycare centre, Elementary school, Golf, High school, Highway, Park - green area |
| Heating system | Electric baseboard units, Space heating baseboards |
| Heating energy | Electricity |
| Parking | Garage, Outdoor |
| Hearth stove | Gaz fireplace |
| Water supply | Municipality |
| Distinctive features | Navigable, Water access, Waterfront |
| View | Panoramic, Water |
| Foundation | Poured concrete, Stone |
| Zoning | Residential |

