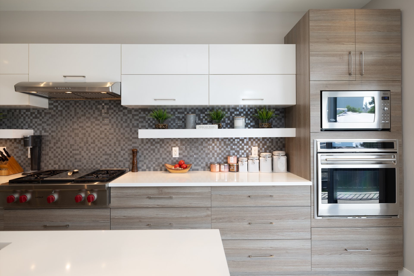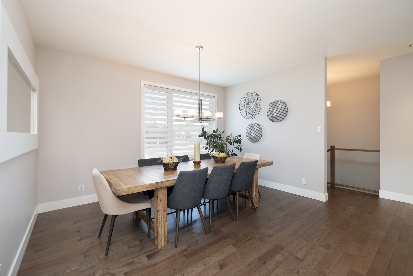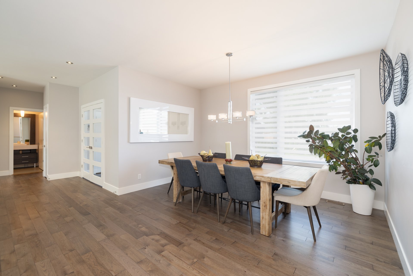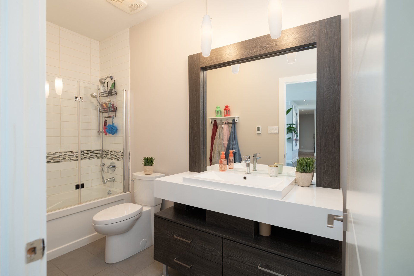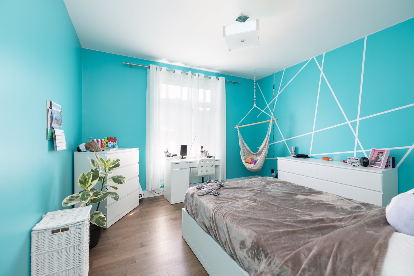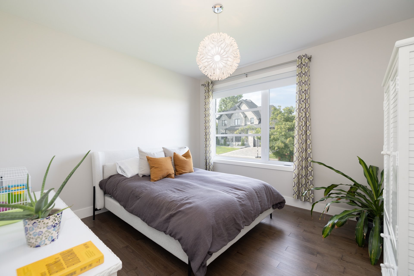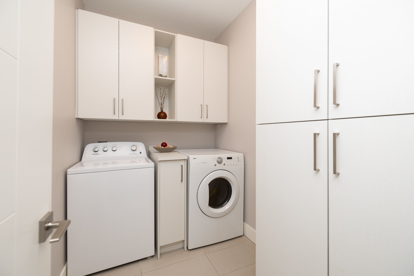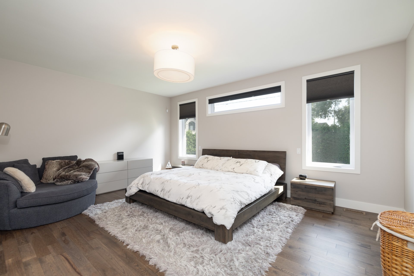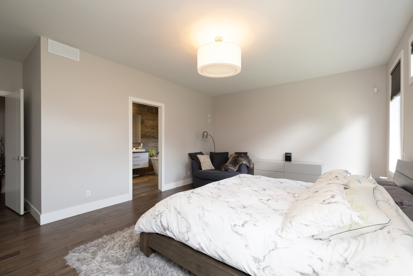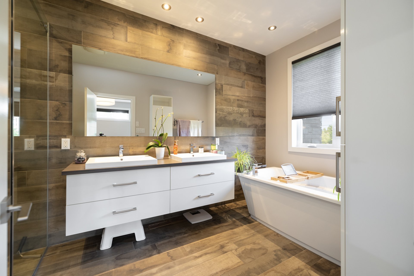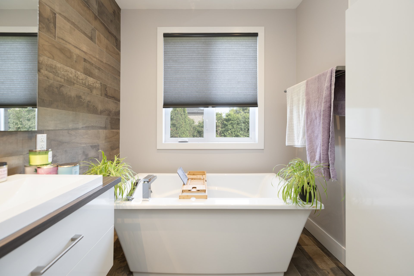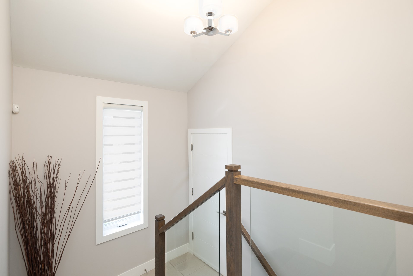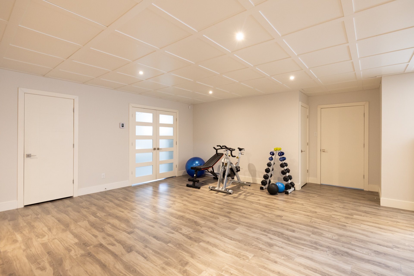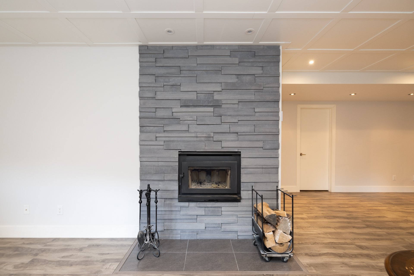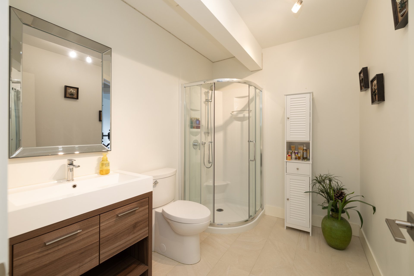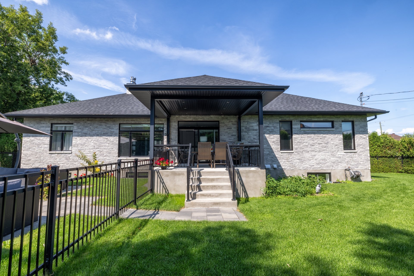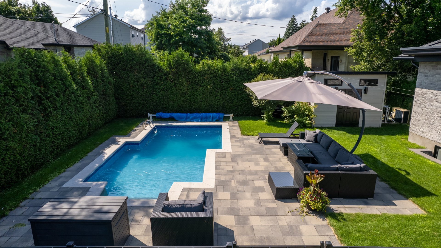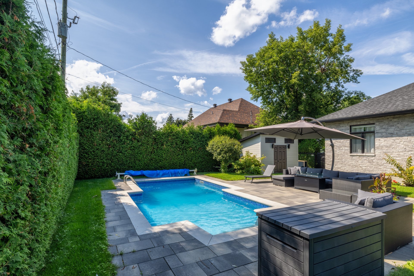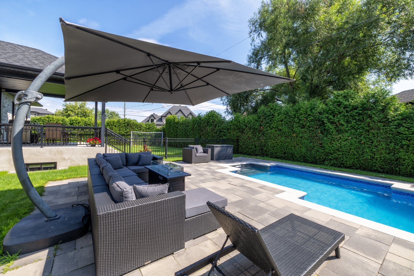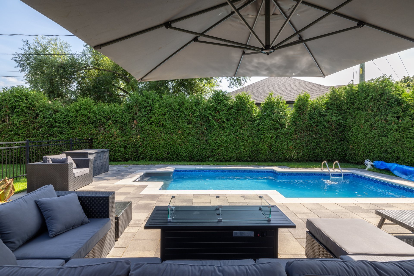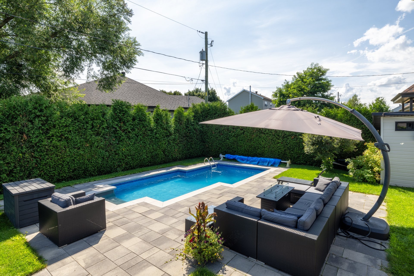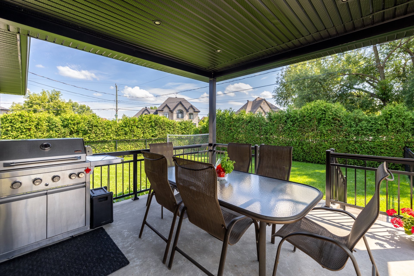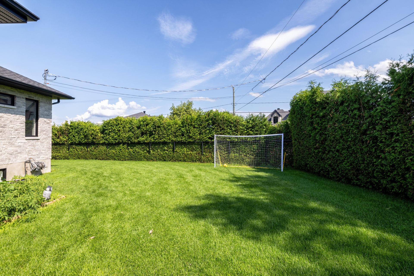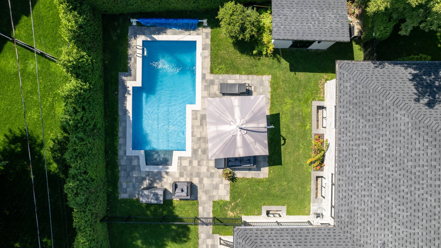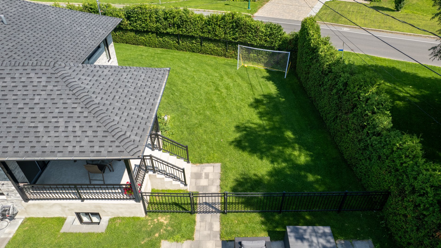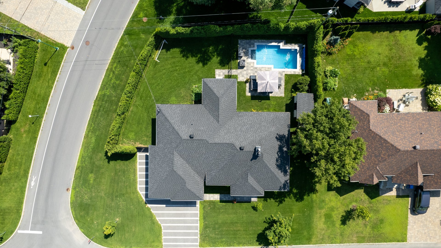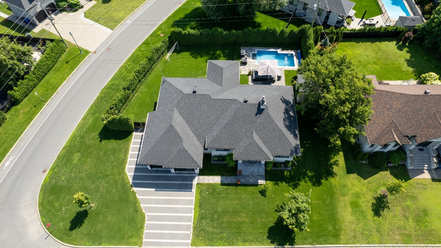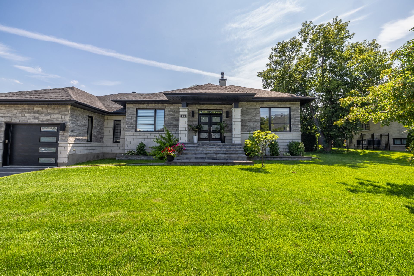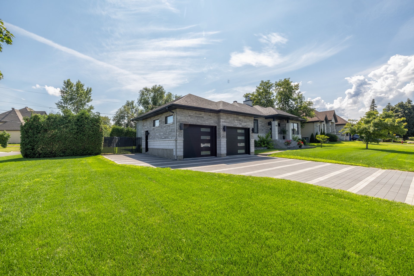- 5 Bedrooms
- 3 Bathrooms
- Video tour
- Calculators
- walkscore
Description
Unique on the market!!! Large bungalow, built in 2014, modern style, large open-plan rooms, fully finished basement, large concrete patio with roof, heated inground pool, double garage, paving stone driveway. Located in a quiet area, close to all services.
IMMENSE bungalow 2014 turnkey 72' x 48', located in a new
area in Notre-Dame-de-l'île-Perrot.
Modern modern style, large rooms with open area with
ceilling of 9pi !!!
Brick house 4 sides.
Large kitchen with plenty of storage, quartz countertop,
large 9'6'' x 3'4'' island.
Lounge adjacent to the kitchen and courtyard view, large
storage unit with a gas fireplace.
Offering 5 bedrooms including 3 on the ground floor.
3 full bathrooms with ensuite bathroom to master bedroom
with ceramic shower.
Fully finished basement, large concrete patio with roof and
BBQ sockets for propane, inground heated pool, double
garage, paving stone driveway.
Located in a quiet area, close to schools, daycares, parks,
grocery stores, highways, commuter train, public
transportation, bicycle path, cross-country ski run,
library, golf courses and many other services.
Inclusions : Dishwasher, oven, Gas cooktop, hotte, microwave, blinds, Curtains and poles, lights fixtures, central vacuum.
Exclusions : N/A
| Liveable | N/A |
|---|---|
| Total Rooms | 19 |
| Bedrooms | 5 |
| Bathrooms | 3 |
| Powder Rooms | 0 |
| Year of construction | 2014 |
| Type | Bungalow |
|---|---|
| Style | Detached |
| Dimensions | 14.84x22.13 M |
| Lot Size | 1261.5 MC |
| Energy cost | $ 2162 / year |
|---|---|
| Municipal Taxes (2023) | $ 5904 / year |
| School taxes (2023) | $ 753 / year |
| lot assessment | $ 188400 |
| building assessment | $ 661500 |
| total assessment | $ 849900 |
Room Details
| Room | Dimensions | Level | Flooring |
|---|---|---|---|
| Hallway | 9.11 x 5.8 P | Ground Floor | Ceramic tiles |
| Living room | 18.7 x 13.5 P | Ground Floor | Wood |
| Kitchen | 18.7 x 11.10 P | Ground Floor | Ceramic tiles |
| Dining room | 13.9 x 8.9 P | Ground Floor | Wood |
| Primary bedroom | 18.2 x 13.8 P | Ground Floor | Wood |
| Bathroom | 13.6 x 7.5 P | Ground Floor | Ceramic tiles |
| Bedroom | 12.10 x 11.11 P | Ground Floor | Wood |
| Bedroom | 12.10 x 11.10 P | Ground Floor | Wood |
| Bathroom | 11.1 x 5 P | Ground Floor | Ceramic tiles |
| Laundry room | 8.4 x 5.9 P | Ground Floor | Ceramic tiles |
| Living room | 18.3 x 14.8 P | Basement | Floating floor |
| Family room | 27 x 21.8 P | Basement | Floating floor |
| Home office | 10.10 x 10.3 P | Basement | Floating floor |
| Bedroom | 12.11 x 12.1 P | Basement | Floating floor |
| Bathroom | 8.7 x 6.7 P | Basement | Ceramic tiles |
| Bedroom | 19.2 x 13.4 P | Basement | Floating floor |
| Storage | 12.1 x 11.6 P | Basement | Concrete |
| Other | 19.2 x 8.9 P | Basement | Concrete |
| Other | 11.9 x 10.4 P | Basement | Concrete |
| Storage | 6.8 x 6.5 P | Basement | Concrete |
Charateristics
| Driveway | Double width or more, Plain paving stone |
|---|---|
| Landscaping | Fenced, Land / Yard lined with hedges, Patio |
| Cupboard | Melamine |
| Heating system | Air circulation |
| Water supply | Municipality, With water meter |
| Heating energy | Wood, Electricity |
| Equipment available | Central vacuum cleaner system installation, Alarm system, Ventilation system, Electric garage door, Central heat pump |
| Windows | PVC |
| Hearth stove | Wood fireplace, Gaz fireplace |
| Garage | Attached, Heated, Double width or more |
| Siding | Brick, Stone |
| Distinctive features | Street corner |
| Pool | Heated, Inground |
| Proximity | Highway, Cegep, Golf, Park - green area, Elementary school, High school, Public transport, Bicycle path, Cross-country skiing, Daycare centre |
| Bathroom / Washroom | Adjoining to primary bedroom, Seperate shower |
| Available services | Fire detector |
| Basement | 6 feet and over, Finished basement |
| Parking | Outdoor, Garage |
| Sewage system | Municipal sewer |
| Window type | Crank handle |
| Roofing | Asphalt shingles |
| Topography | Flat |
| Zoning | Residential |







