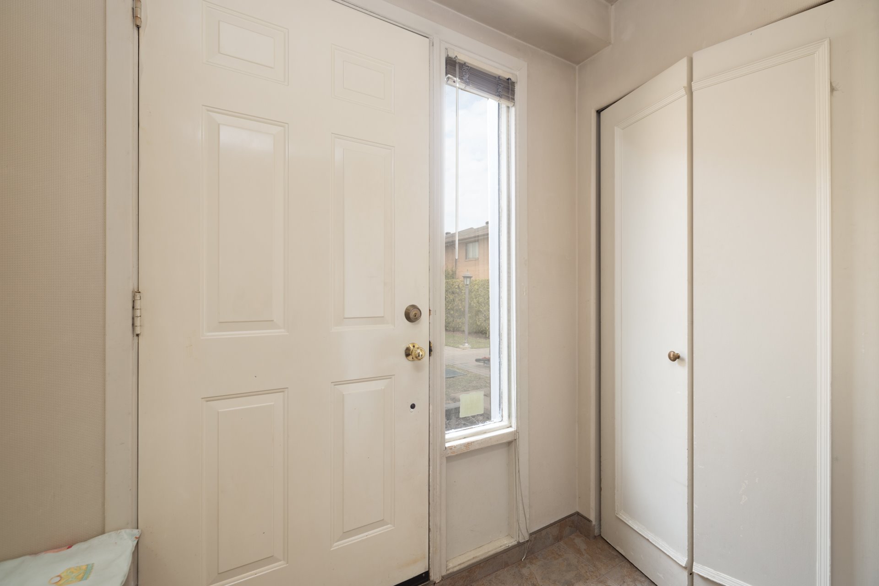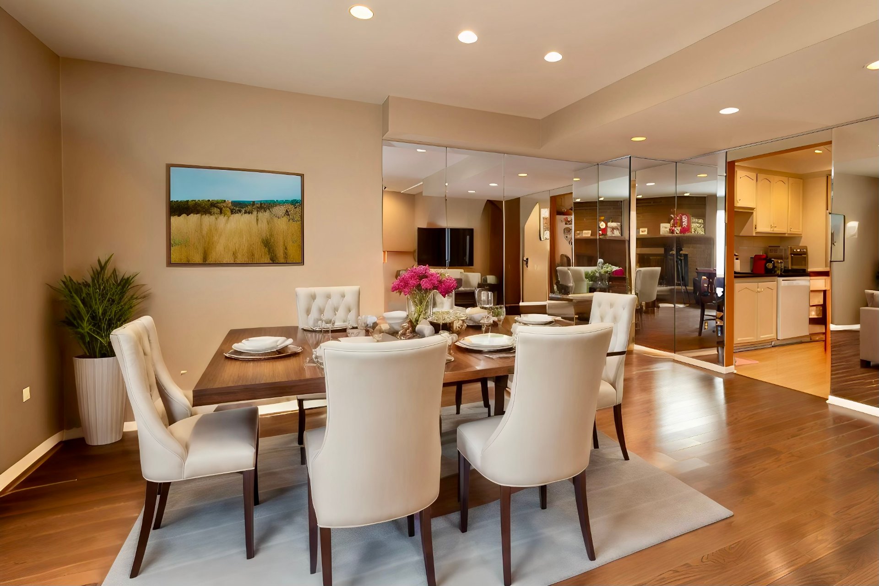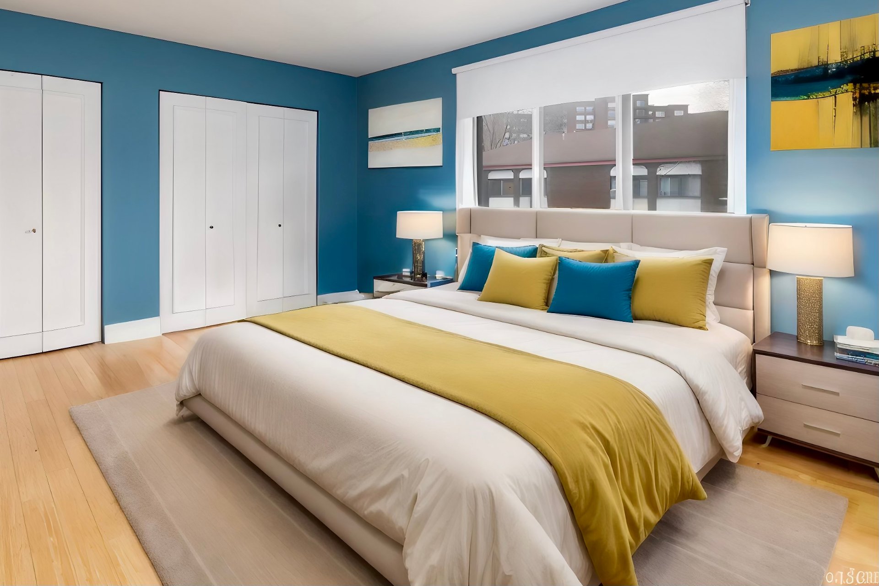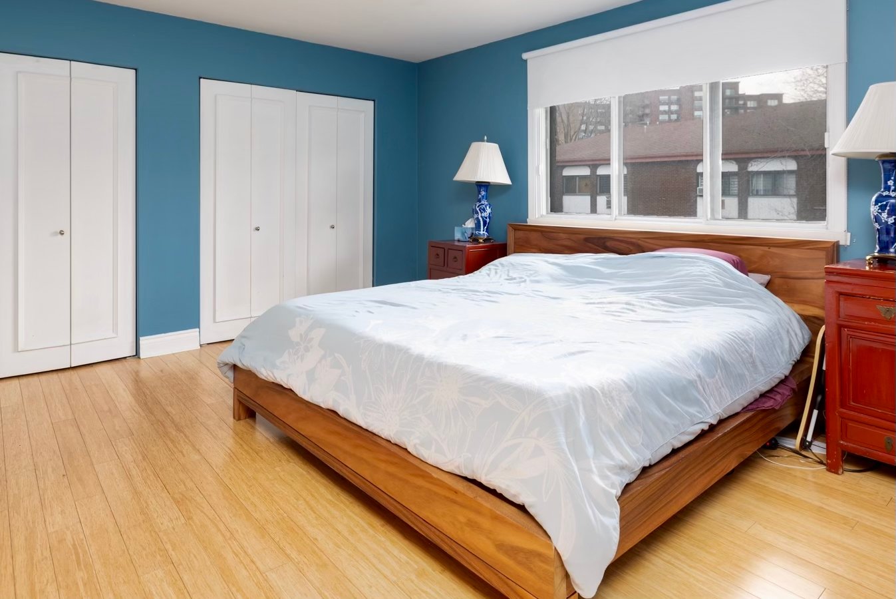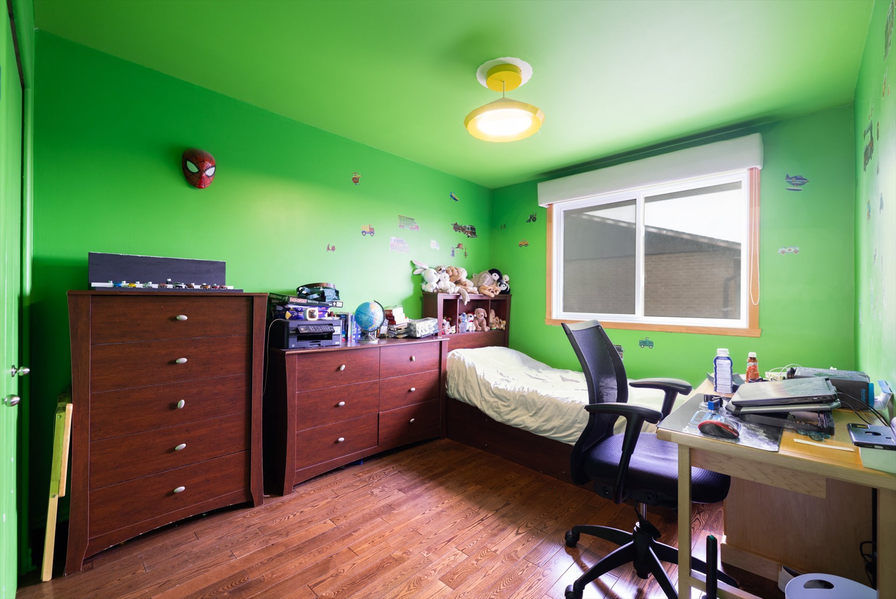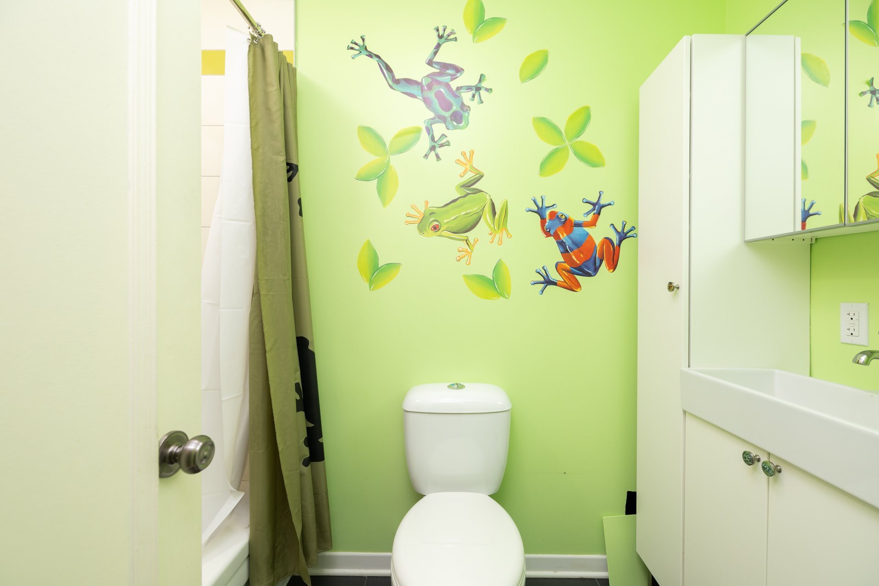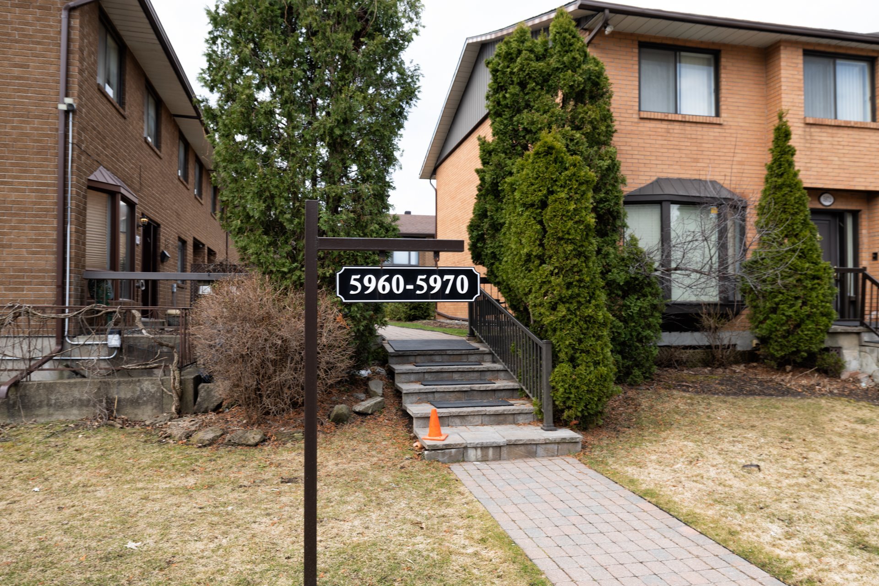- 3 Bedrooms
- 2 Bathrooms
- Calculators
- 54 walkscore
Description
Welcome to 5968 Freud, situated in a prime CSL location. This lovely townhouse features a large eat-in kitchen with granite countertops, an open concept living/dining room and a well-sized main floor powder room and entryway. Upstairs you'll find a spacious primary bedroom with double closets and ensuite, as well as two additional sizable bedrooms and an updated bathroom. A large new deck backs onto a grassy backyard bordered by tall privacy hedges. Many updates have been completed throughout the years including a new furnace in 2023. A finished basement, low condo fees and two indoor parking spots complete this perfect family home!
Ideal family home in the heart of Côte Saint-Luc.
Located on a quiet street with a courtyard, this is the
perfect home to raise a young family. Fantastic parks,
baseball diamonds, a skating arena, a library and the
Aquatic and Community Centre are all within walking
distance.
Features three well-sized bedrooms and two bathrooms
upstairs and a large eat-in kitchen with an open concept
living room/dining room on the main level. The finished
basement with custom built-in bar and space for a mini
fridge offers many options and can be used as a playroom, a
home office or an adult hang-out space.
A wonderful opportunity to live in a three-story home in
one of the best neighbourhoods in Montreal at a reasonable
price!
*Measurements taken from the Extrait du role d'évaluation
foncière to be confirmed with the Certificate of Location.
**The fireplace and chimney(s) are sold without any
warranty with respect to their compliance with applicable
regulations and insurance company requirements.
Inclusions : Refrigerator, microwave, oven, dishwasher, second refrigerator in the garage (all as is), window treatments, light fixtures, shelving units in garage, wall mounted TVs in kitchen and primary bedroom
Exclusions : Washer and dryer, furniture and personal belongings
| Liveable | N/A |
|---|---|
| Total Rooms | 7 |
| Bedrooms | 3 |
| Bathrooms | 2 |
| Powder Rooms | 1 |
| Year of construction | 1982 |
| Type | Two or more storey |
|---|---|
| Style | Attached |
| Lot Size | 235.05 MC |
| Co-ownership fees | $ 3540 / year |
|---|---|
| Municipal Taxes (2024) | $ 4900 / year |
| School taxes (2024) | $ 443 / year |
| lot assessment | $ 291500 |
| building assessment | $ 301800 |
| total assessment | $ 593300 |
Room Details
| Room | Dimensions | Level | Flooring |
|---|---|---|---|
| Living room | 17 x 9.6 P | Ground Floor | Wood |
| Dining room | 17 x 9.6 P | Ground Floor | Wood |
| Kitchen | 9.8 x 9.6 P | Ground Floor | Floating floor |
| Dinette | 9.2 x 9.7 P | Ground Floor | Floating floor |
| Washroom | 8.4 x 3.1 P | Ground Floor | Ceramic tiles |
| Primary bedroom | 16.7 x 13.3 P | 2nd Floor | Wood |
| Bathroom | 8.3 x 4.11 P | 2nd Floor | Ceramic tiles |
| Bedroom | 14.1 x 9.5 P | 2nd Floor | Wood |
| Bedroom | 10.7 x 9.1 P | 2nd Floor | Wood |
| Bathroom | 8.3 x 4.10 P | 2nd Floor | Ceramic tiles |
| Family room | 18.2 x 13.0 P | Basement | Carpet |
Charateristics
| Heating system | Air circulation, Electric baseboard units |
|---|---|
| Water supply | Municipality |
| Heating energy | Electricity |
| Hearth stove | Wood fireplace |
| Garage | Heated, Double width or more, Fitted |
| Rental appliances | Water heater |
| Proximity | Other, Park - green area, Elementary school, High school, Public transport, Bicycle path |
| Basement | Finished basement |
| Parking | Garage |
| Sewage system | Municipal sewer |
| Window type | Sliding |
| Zoning | Residential |
| Cadastre - Parking (included in the price) | Garage |



