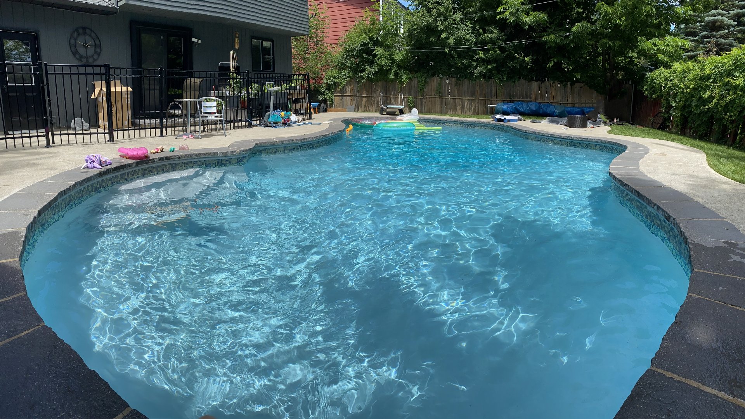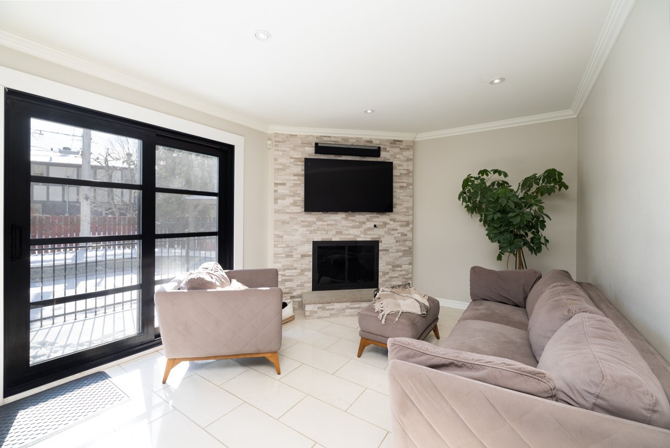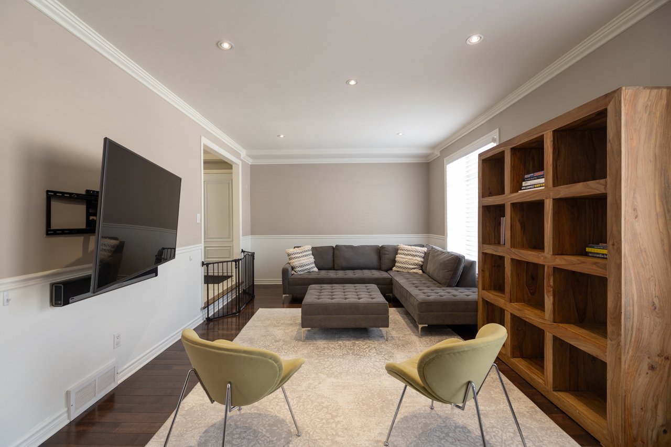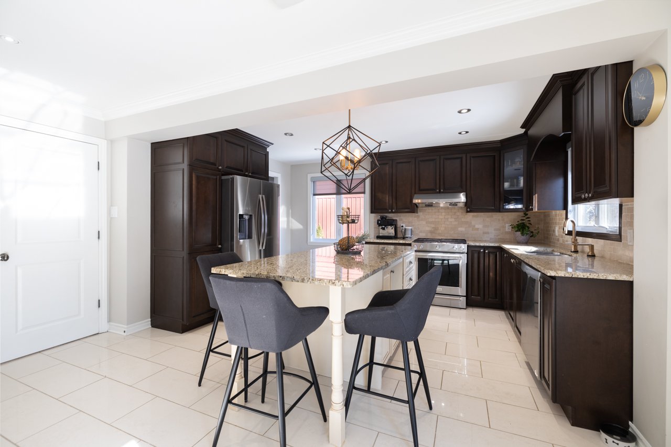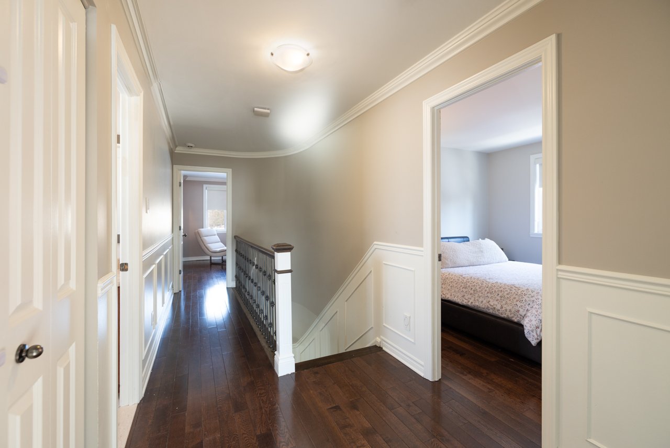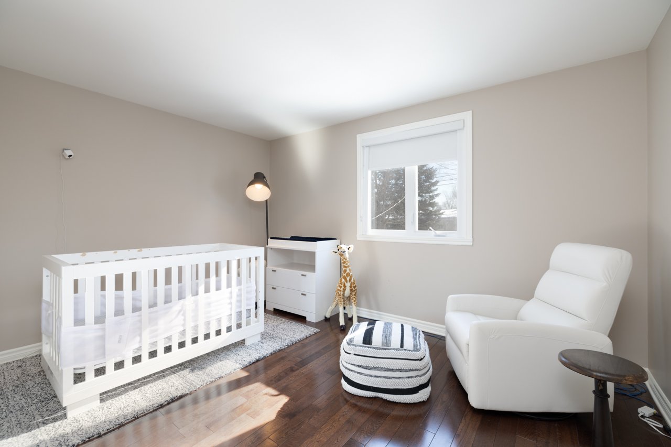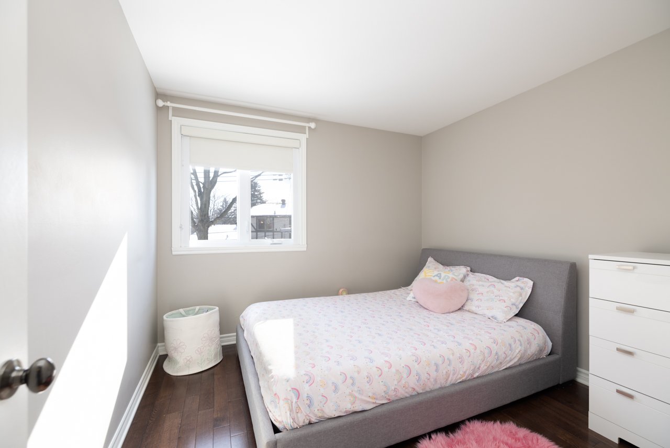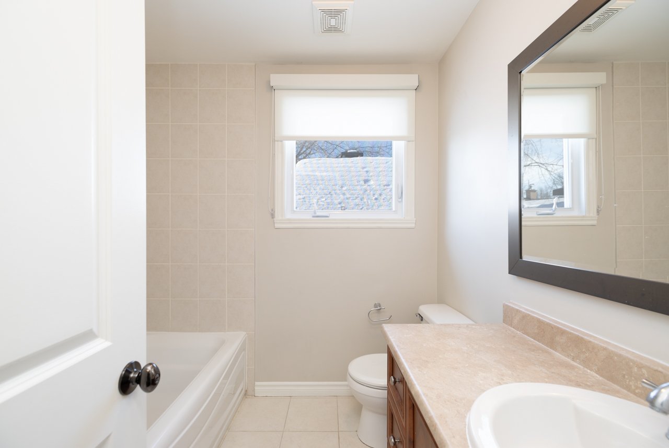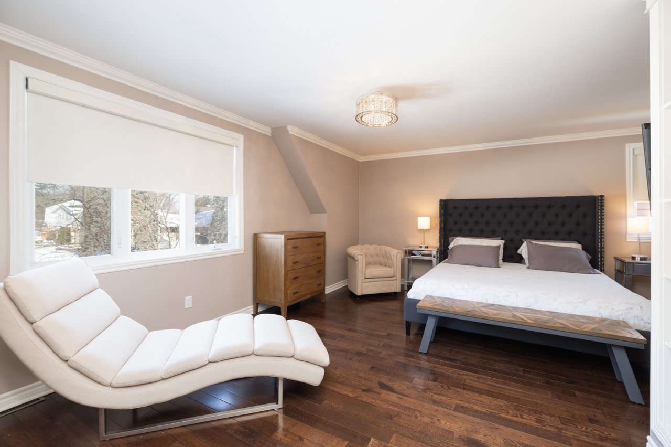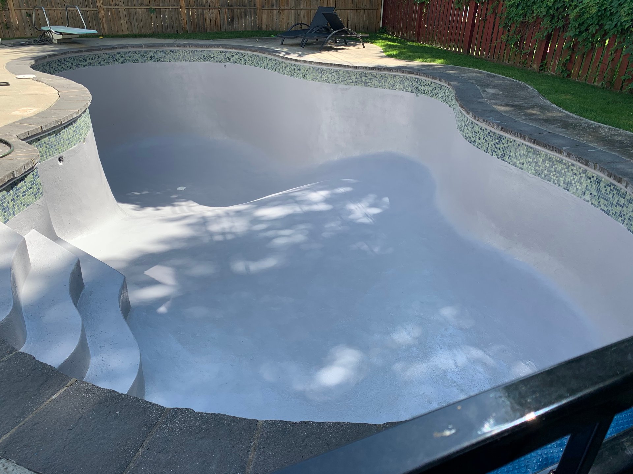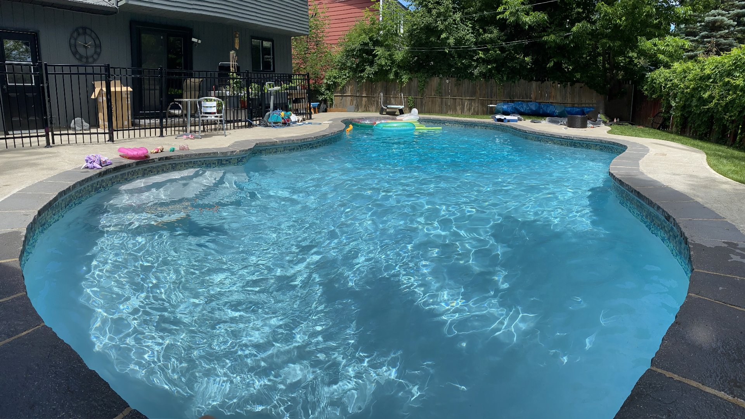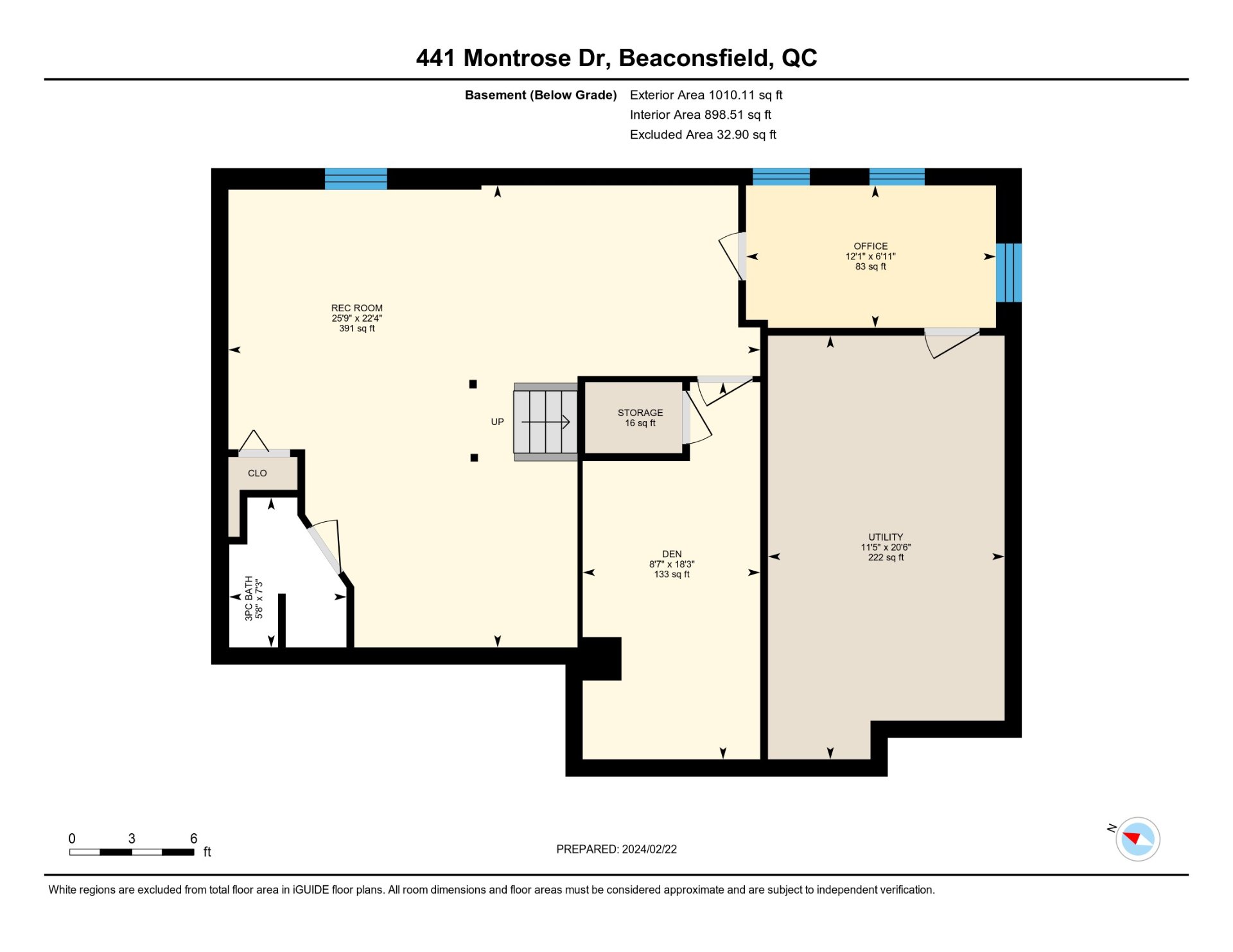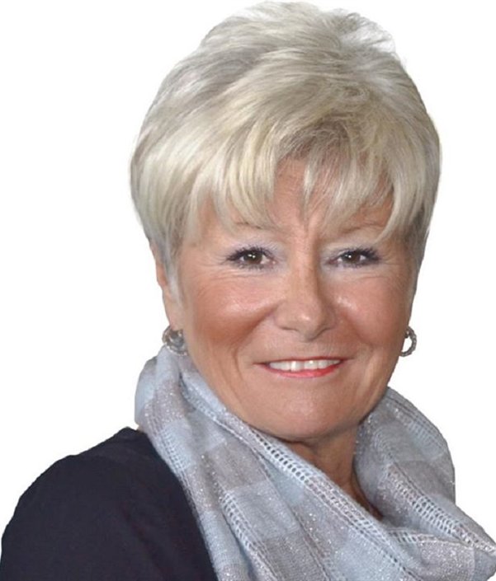- 4 Bedrooms
- 3 Bathrooms
- Video tour
- Calculators
- walkscore
Description
Beaconsfield .Features an elegant 4 bedrooms plus, 3 bathroom, finished basement stunning renovated executive residence in family oriented Sherwood area. This lovely property has been lovingly renovated by both present and previous owners. Meticulous to detail and design both indoor and outdoor. Superb classy savant gars curb appeal. Offers a spacious fenced sunny recreational backyard, fenced heated in ground heated pool with a defined lounging area. In addition a bright open finished basement with 1-2 office/ bedroom. playroom,gym area and 3rd bathroom with separate shower.
Beaconsfield ..Features an elegant 4 bedroom plus,3
bathroom, finished basement stunning renovated executive
residence in family oriented Sherwood area. This lovely
property has been lovingly renovated by both present and
previous owners. Meticulous to detail and design both
indoor and outdoor. Superb classy curb appeal. Offers a
fenced sunny recreational backyard, fenced heated in ground
heated pool with a separate lounging area. in addition a
bright finished basement with 1-2 offices Playroom ,gym
area and 3rd bathroom.
Upgrades / Renovations / IT Integrated:
*New shingles roof - 2021
*Foam Insulation in roof attic R40- 2021
*Turbopump wall mounted Carrier 2.5tone - 2021 2nd level
*Forced air, air conditioning unit - 2022
*Gentile driveway - landscaping - (absolutely gorgeous) -
2022
*Gazebo - 2021
*Electrical Panel changed
*Rachio Smart irrigation system
*Fully integrated direct wired technology & Wi-Fi
accessibility.= throughout, including dimmers.
441 Prominade Montrose much loved property with super
convenient features:
English Public school board (LBPSB) Link for Postal Code
H9W1H4:
https://busplanner.lbpsb.qc.ca/Eligibility
Primary Schools:
CHRISTMAS PARK ELEMENTARY SCHOOL
422 BOULEVARD BEACONSFIELD BEACONSFIELD
SHERBROOKE ACADEMY JUNIOR ELEMENTARY SCHOOL (Kindergarten -
2)
230 rue Sherbrooke, Beaconsfield, QC H9W 1W1
https://sherbrookejr.lbpsb.qc.ca/
SHERBROOKE ACADEMY SENIOR ELEMENTARY SCHOOL (Grade 3 - 6)
Address: 313 Windermere, Beaconsfield, QC H9W 1W1
https://sherbrookesr.lbpsb.qc.ca/
Secondary Schools:
Beaconsfield High School
250 Beaurepaire Drive, Beaconsfield, Quebec H9W 5G7
https://beaconsfield.lbpsb.qc.ca/
French Public school board (CSMB) Link for Postal Code
H9W1H4:
https://transport.csmb.qc.ca/Pages/Anonyme/parents/page.fr.a
spx?lnfbs=
Primary Schools:
Saint-Rémi
16, rue Neveu, Beaconsfield H9W 5B4
Secondary Schools
Félix-Leclerc
311, av Inglewood, Pointe-Claire H9R 2Z8
Édifice Robert-Plourde
130, Av Ambassador, Pointe-Claire H9R 1S8
Inclusions : Alarm system* gazebo(2021)* stove* range hood* fridge* dishwasher* All window treatment & blinds* Pool & general acc.* central vac & acc.*garage door opener + remote* all light fixtures* hot water tank* Mirrors in bathrooms* electric pool heater* Smart sprinkler system* 2 T.V. brackets ( Family room & Master bedroom)* racking in garage* wall mounted heat pump ( upper hall level)* A/C on house* sprinkler system
Exclusions : Living room T.V.bracket & T.V.* Extended wifi equipement* propane tank ( rental contract)
| Liveable | N/A |
|---|---|
| Total Rooms | 16 |
| Bedrooms | 4 |
| Bathrooms | 3 |
| Powder Rooms | 1 |
| Year of construction | 1973 |
| Type | Two or more storey |
|---|---|
| Style | Detached |
| Dimensions | 39x47 P |
| Lot Size | 7796 PC |
| Water taxes (2023) | $ 672 / year |
|---|---|
| Municipal Taxes (2024) | $ 6420 / year |
| School taxes (2023) | $ 775 / year |
| lot assessment | $ 398500 |
| building assessment | $ 619400 |
| total assessment | $ 1017900 |
Room Details
| Room | Dimensions | Level | Flooring |
|---|---|---|---|
| Hallway | 11.7 x 7.11 P | Ground Floor | Ceramic tiles |
| Living room | 23.0 x 12.0 P | Ground Floor | Wood |
| Dining room | 12.2 x 11.0 P | Ground Floor | Wood |
| Kitchen | 10.6 x 14.6 P | Ground Floor | Ceramic tiles |
| Family room | 18.3 x 10.10 P | Ground Floor | Ceramic tiles |
| Laundry room | 8.3 x 5.2 P | Ground Floor | Ceramic tiles |
| Washroom | 5.10 x 2.9 P | Ceramic tiles | |
| Bedroom | 10.2 x 10.1 P | 2nd Floor | Wood |
| Bedroom | 10.3 x 13.5 P | 2nd Floor | Wood |
| Bedroom | 9.1 x 10.3 P | 2nd Floor | Wood |
| Bathroom | 7.2 x 6.8 P | 2nd Floor | Ceramic tiles |
| Primary bedroom | 19.0 x 16.11 P | 2nd Floor | Wood |
| Other | 14.6 x 6.8 P | 2nd Floor | Ceramic tiles |
| Playroom | 25.9 x 22.4 P | Basement | Floating floor |
| Bathroom | 5.8 x 7.2 P | Basement | Ceramic tiles |
| Home office | 8.7 x 18.3 P | Basement | Floating floor |
| Home office | 12.1 x 6.1 P | Basement | Floating floor |
| Other | 11.5 x 20.6 P | Basement | Concrete |
Charateristics
| Driveway | Double width or more, Plain paving stone, Asphalt |
|---|---|
| Landscaping | Fenced, Land / Yard lined with hedges, Landscape |
| Heating system | Air circulation |
| Water supply | Municipality |
| Heating energy | Electricity |
| Equipment available | Alarm system, Electric garage door, Central air conditioning, Wall-mounted heat pump |
| Windows | PVC |
| Foundation | Poured concrete |
| Garage | Attached, Double width or more |
| Siding | Aluminum, Brick |
| Pool | Heated, Inground |
| Proximity | Highway, Hospital, Park - green area, Elementary school, High school, Bicycle path, Cross-country skiing, Daycare centre |
| Bathroom / Washroom | Adjoining to primary bedroom, Seperate shower |
| Available services | Fire detector |
| Basement | Finished basement |
| Parking | Outdoor, Garage |
| Sewage system | Municipal sewer |
| Roofing | Asphalt shingles |
| Topography | Flat |
| Zoning | Residential |


