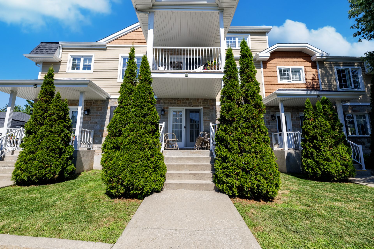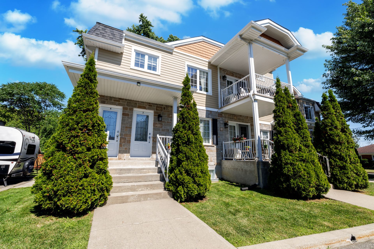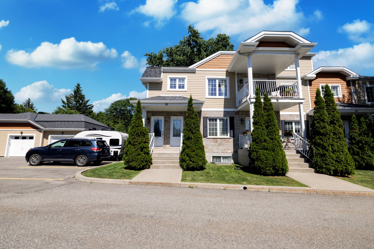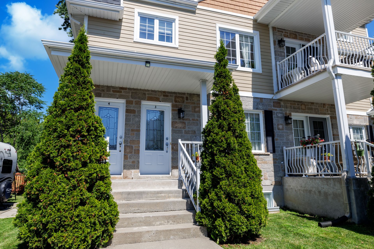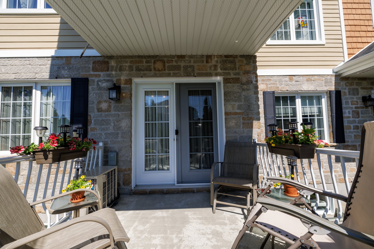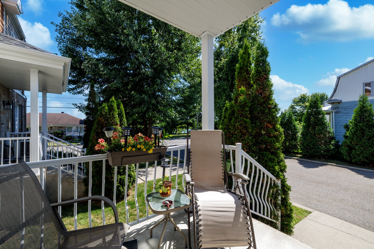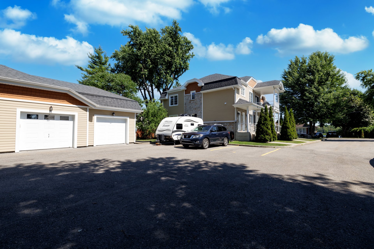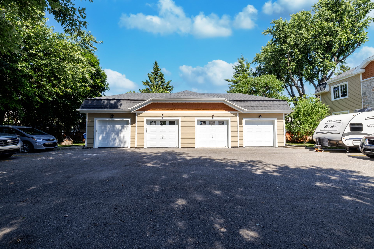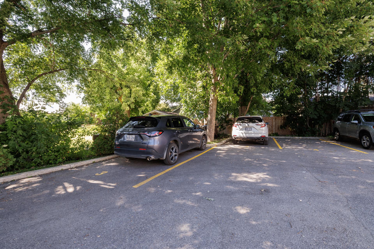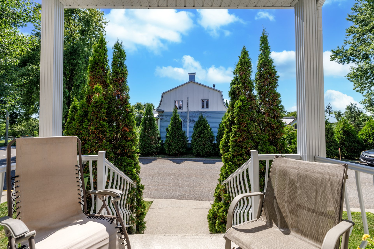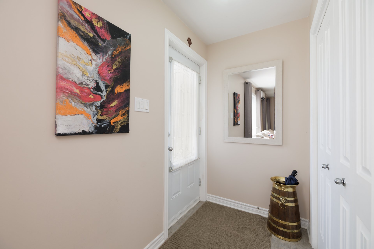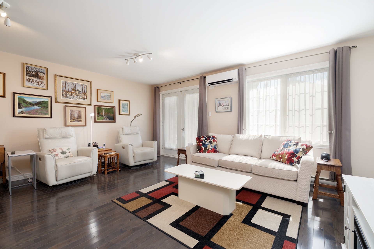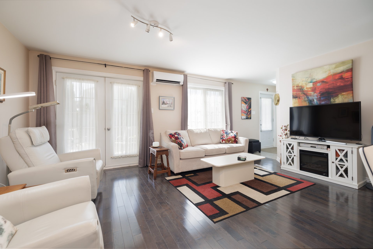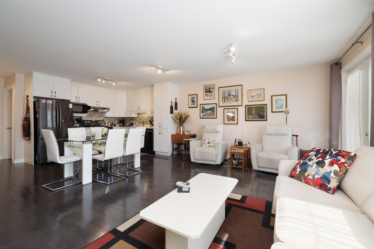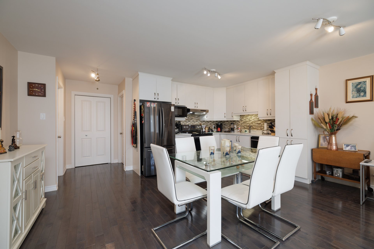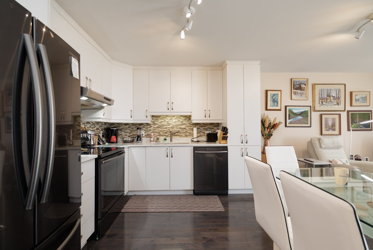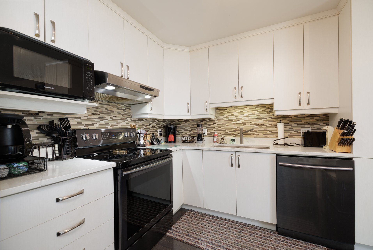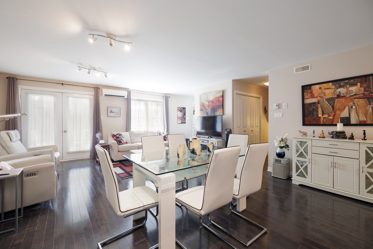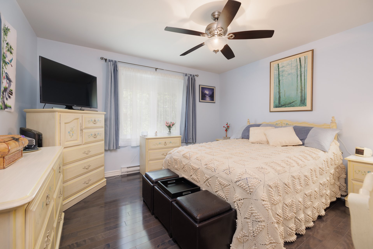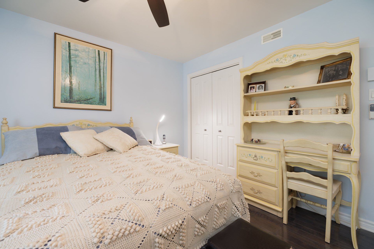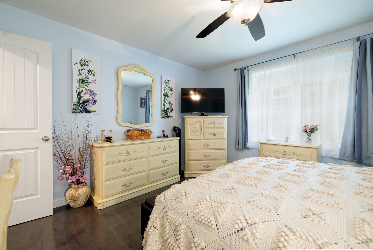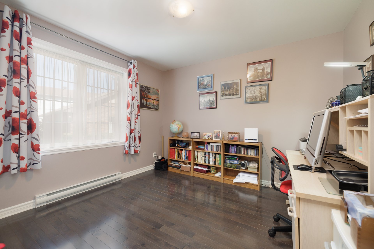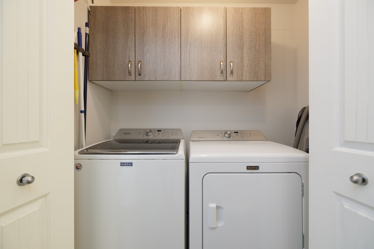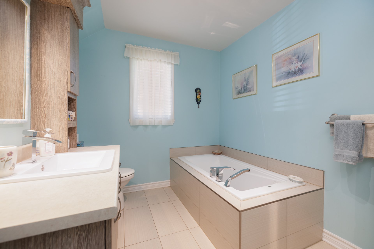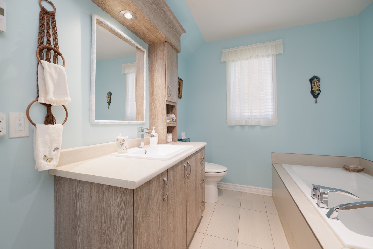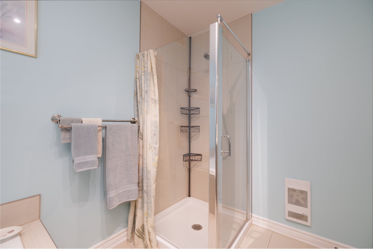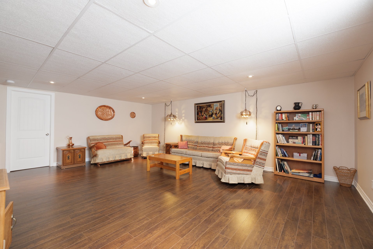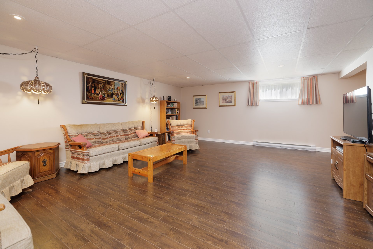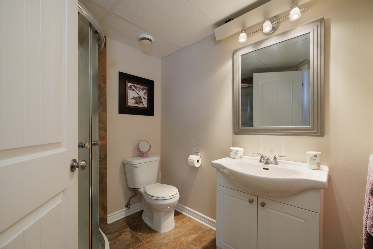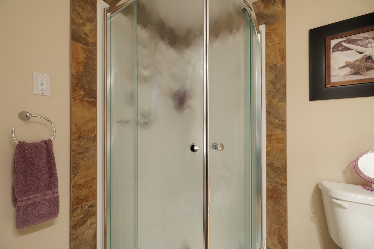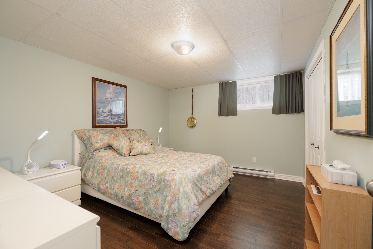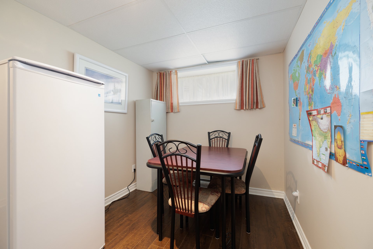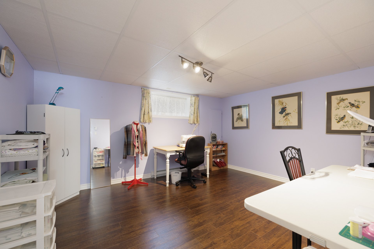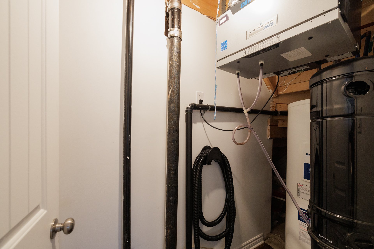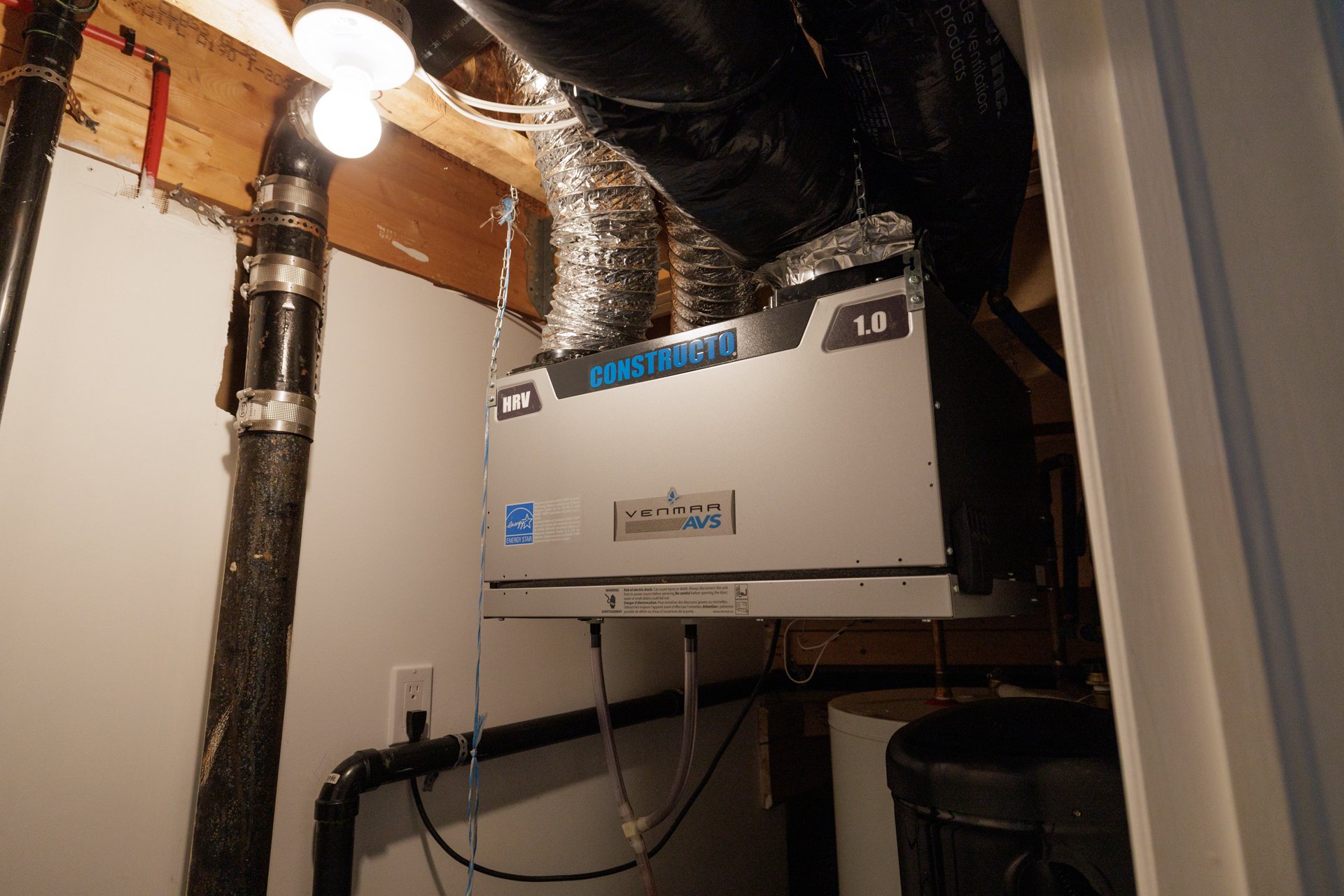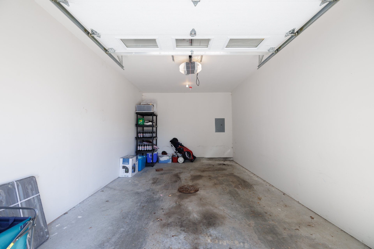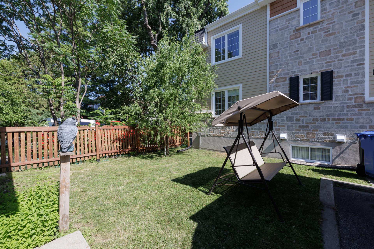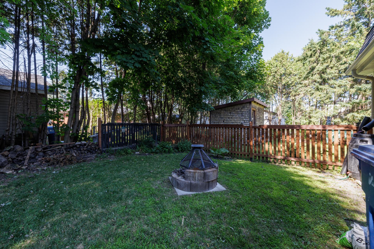- 4 Bedrooms
- 2 Bathrooms
- Video tour
- Calculators
- walkscore
Description
Discover this beautiful 4-bedroom open-concept condo over two levels, with 2 full bathrooms, a finished basement offering multiple possibilities (family room, gym, office, etc.), private garage + 2 outdoor parking spaces, air conditioning for optimal comfort, and a superb view of the water. Located in an intimate building with only four condominiums. Built in 2014, it offers the perfect balance between modern comfort and natural tranquility. Welcome.
*Located in Les Cèdres, in a peaceful and sought-after
area, close to services, highways, and green spaces. An
exceptional living environment for those seeking serenity
without compromising on convenience.
Inclusions : Permanent heating and lighting installations, garage door opener, refrigerator in the basement.
Exclusions : dishwasher, stove, refrigerator, washer-dryer
| Liveable | N/A |
|---|---|
| Total Rooms | 8 |
| Bedrooms | 4 |
| Bathrooms | 2 |
| Powder Rooms | 0 |
| Year of construction | 2014 |
| Type | Apartment |
|---|---|
| Style | Attached |
| Lot Size | 1509.5 MC |
| Energy cost | $ 1382 / year |
|---|---|
| Co-ownership fees | $ 3708 / year |
| Municipal Taxes (2025) | $ 2792 / year |
| School taxes (2025) | $ 269 / year |
| lot assessment | $ 67700 |
| building assessment | $ 276300 |
| total assessment | $ 344000 |
Room Details
| Room | Dimensions | Level | Flooring |
|---|---|---|---|
| Hallway | 6.5 x 4.2 P | Ground Floor | Ceramic tiles |
| Living room | 17.0 x 14.0 P | Ground Floor | Floating floor |
| Kitchen | 9.8 x 9.8 P | Ground Floor | Floating floor |
| Bathroom | 11.0 x 7.6 P | Ground Floor | Ceramic tiles |
| Primary bedroom | 12.10 x 12.7 P | Ground Floor | Floating floor |
| Bedroom | 11.0 x 10.8 P | Ground Floor | Floating floor |
| Bedroom | 12.5 x 10.7 P | Basement | Floating floor |
| Bedroom | 14.5 x 12.6 P | Basement | Floating floor |
| Bathroom | 7.2 x 6.0 P | Basement | Ceramic tiles |
| Family room | 21.2 x 16.7 P | Basement | Floating floor |
Charateristics
| Basement | 6 feet and over, Finished basement |
|---|---|
| Driveway | Asphalt |
| Proximity | Bicycle path, Daycare centre, Elementary school, High school, Park - green area |
| Equipment available | Central vacuum cleaner system installation, Electric garage door, Private balcony, Ventilation system, Wall-mounted heat pump |
| Garage | Detached, Single width |
| Heating system | Electric baseboard units |
| Heating energy | Electricity |
| Topography | Flat |
| Parking | Garage, Outdoor |
| Landscaping | Landscape |
| Sewage system | Municipal sewer |
| Water supply | Municipality |
| Zoning | Residential |
| View | Water |
| Rental appliances | Water heater |
| Distinctive features | Wooded lot: hardwood trees |
| Available services | Yard |

