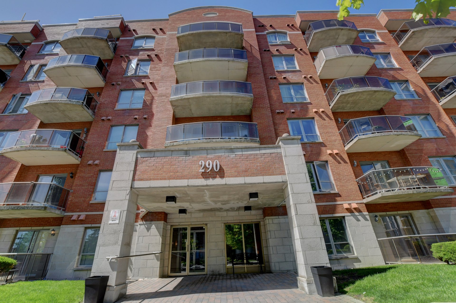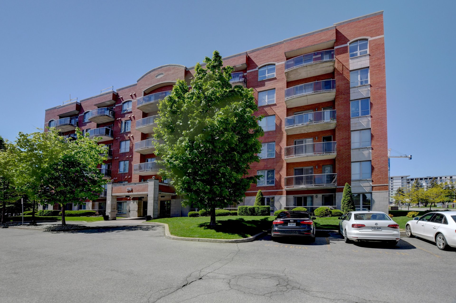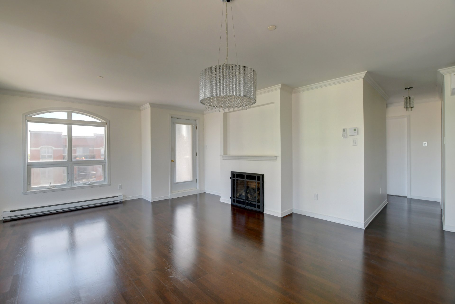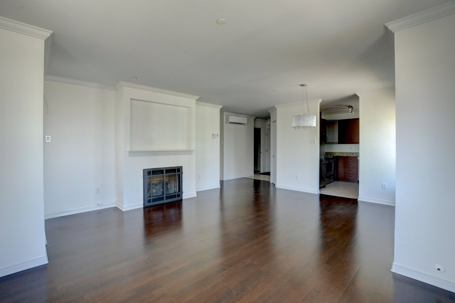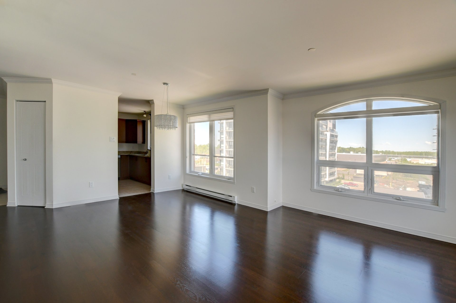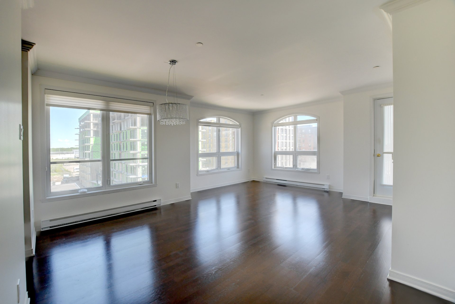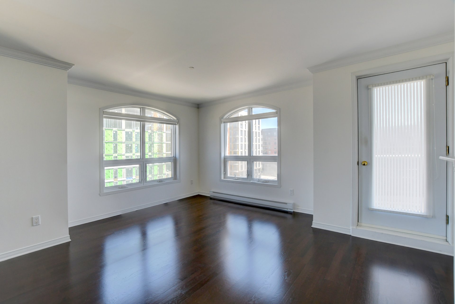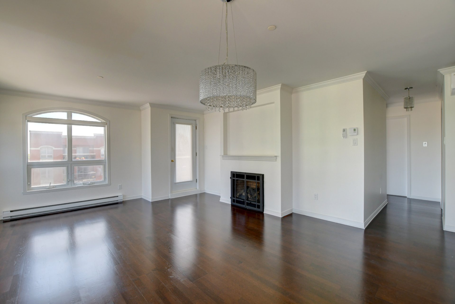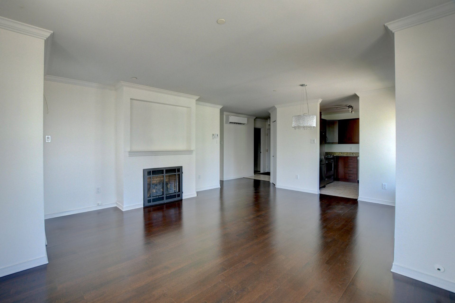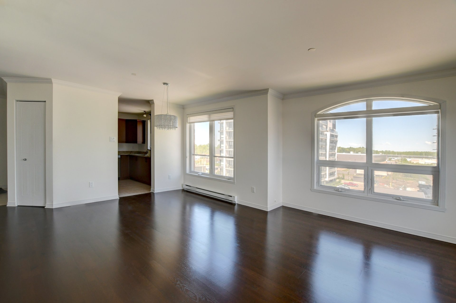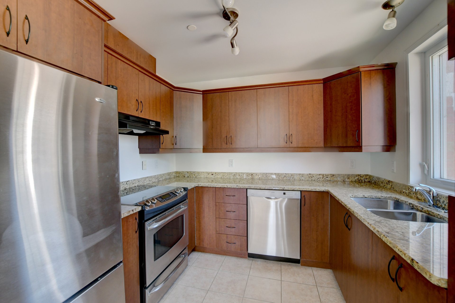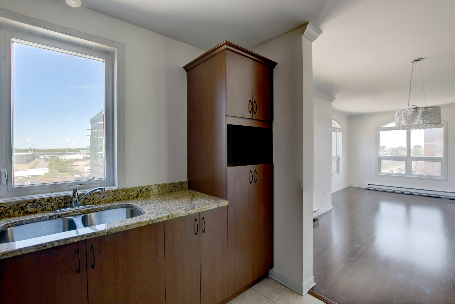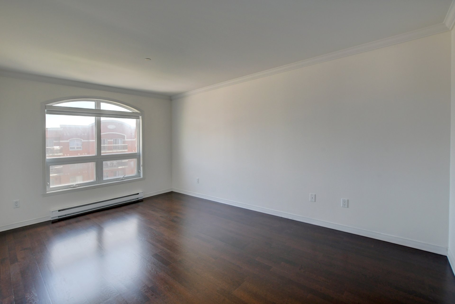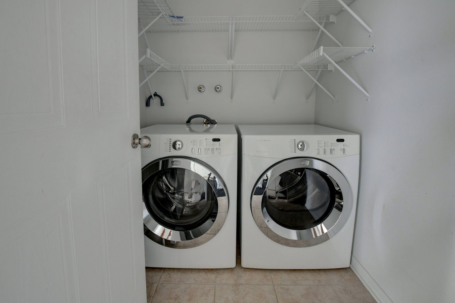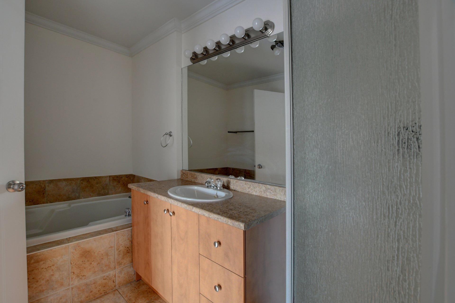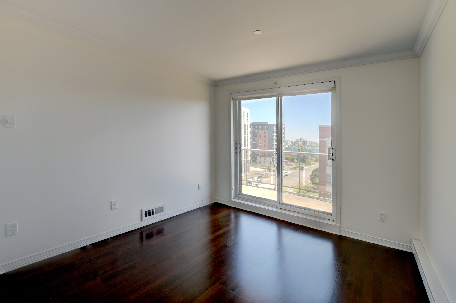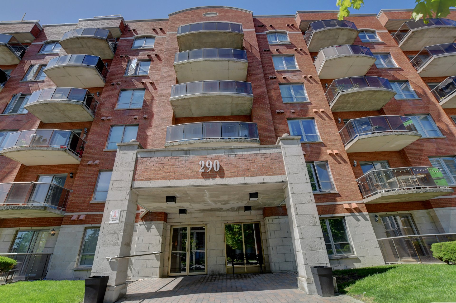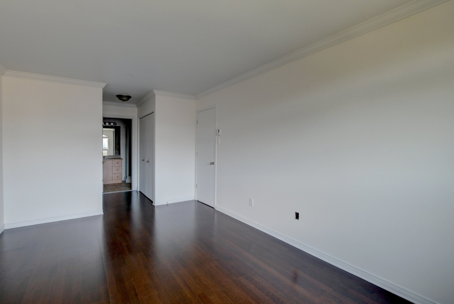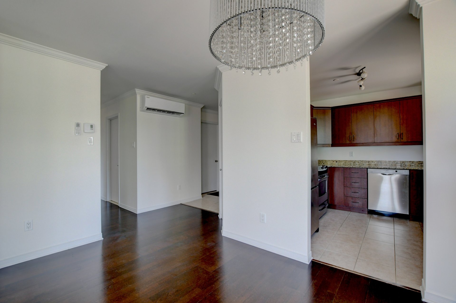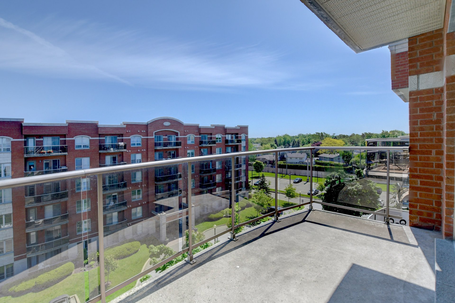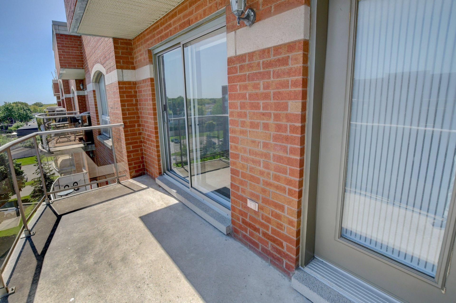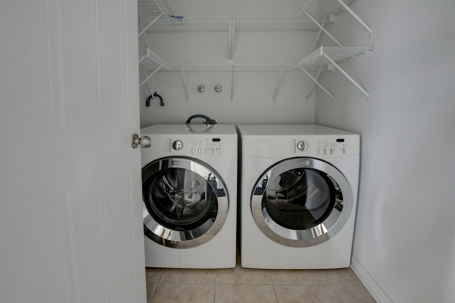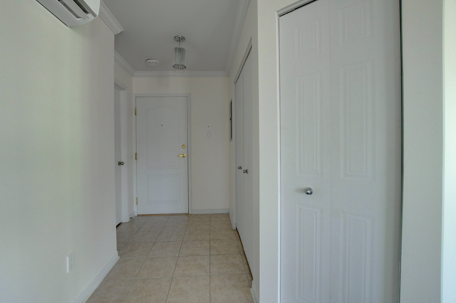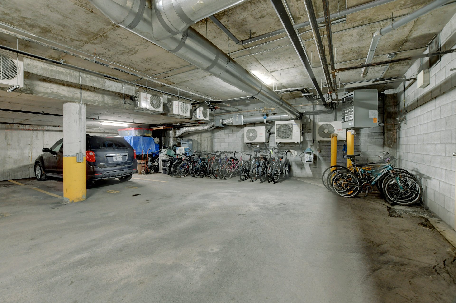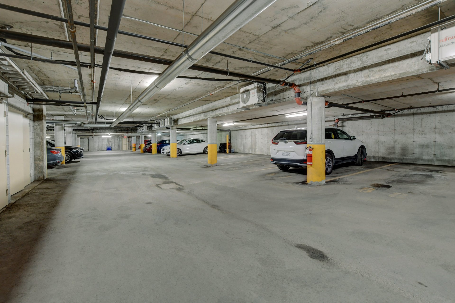- 2 Bedrooms
- 2 Bathrooms
- Calculators
- 63 walkscore
Description
Fabulous top floor corner unit facing North-East, Loads of sunlight, open concept living and dining area, granite counter tops in kitchen, primary bedroom has a walk-in PLUS an additional closet. Crown molding, gaz fireplace, 2 patio doors, indoor garage and 1 locker. This condo has it all!
Inclusions : Fridge, stove, dishwasher, washer, dryer, wall mount a/c unit, light fixtures, hot water tank
Exclusions : N/A
| Liveable | 92.9 MC |
|---|---|
| Total Rooms | 5 |
| Bedrooms | 2 |
| Bathrooms | 2 |
| Powder Rooms | 0 |
| Year of construction | 2005 |
| Type | Apartment |
|---|---|
| Style | Detached |
| Co-ownership fees | $ 3828 / year |
|---|---|
| Municipal Taxes (2025) | $ 2552 / year |
| School taxes (2025) | $ 317 / year |
| lot assessment | $ 57500 |
| building assessment | $ 342900 |
| total assessment | $ 400400 |
Room Details
| Room | Dimensions | Level | Flooring |
|---|---|---|---|
| Living room | 13.9 x 10 P | Floating floor | |
| Dining room | 13.9 x 9.2 P | Floating floor | |
| Kitchen | 9.4 x 9.2 P | Ceramic tiles | |
| Primary bedroom | 15.7 x 10.9 P | Floating floor | |
| Bedroom | 10.7 x 10 P | Floating floor |
Charateristics
| Bathroom / Washroom | Adjoining to primary bedroom |
|---|---|
| Driveway | Asphalt |
| Garage | Attached, Fitted, Heated, Single width |
| Available services | Balcony/terrace, Indoor storage space, Visitor parking |
| Proximity | Bicycle path, Daycare centre, Elementary school, Golf, High school, Highway, Hospital, Park - green area, Public transport, Réseau Express Métropolitain (REM) |
| Distinctive features | Corner unit |
| Heating system | Electric baseboard units |
| Equipment available | Electric garage door, Private balcony, Wall-mounted air conditioning |
| Heating energy | Electricity |
| Easy access | Elevator |
| Topography | Flat |
| Parking | Garage |
| Hearth stove | Gaz fireplace |
| Landscaping | Land / Yard lined with hedges, Landscape |
| Sewage system | Municipal sewer |
| Water supply | Municipality |
| Zoning | Residential |

