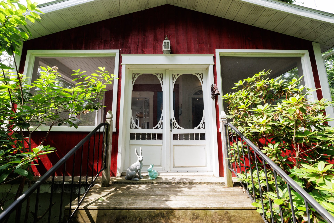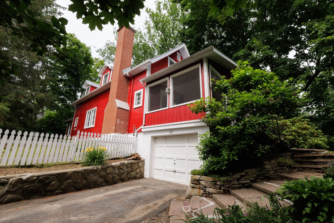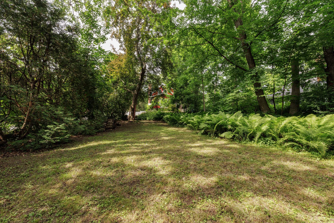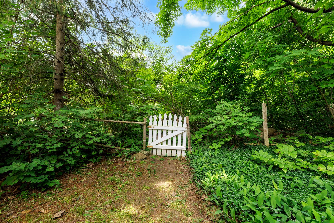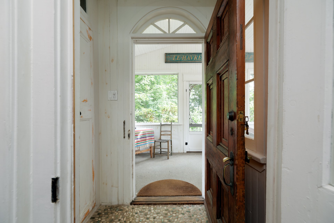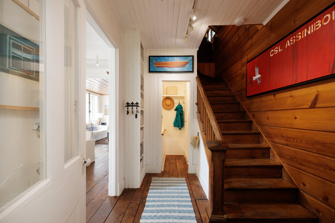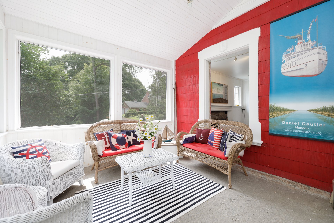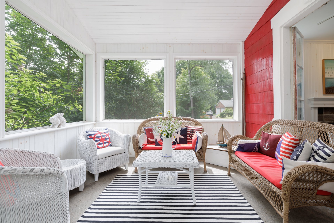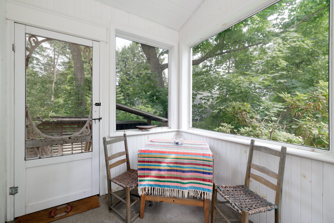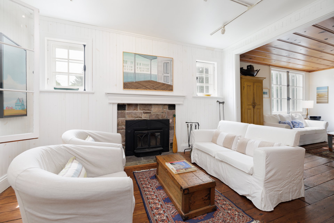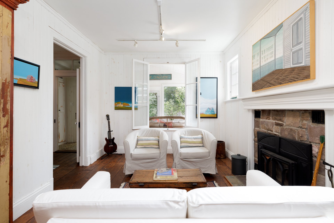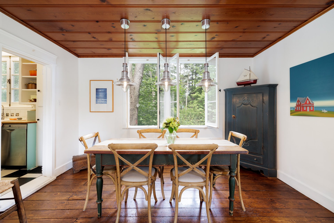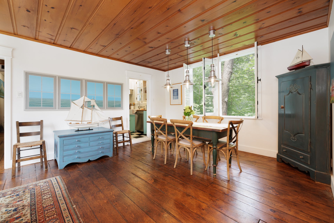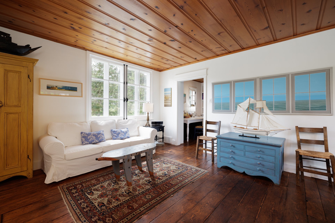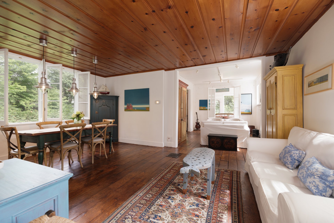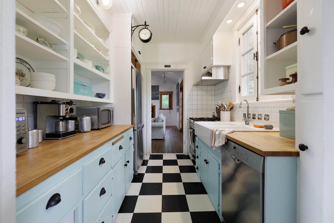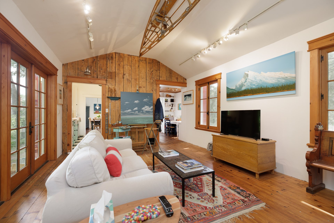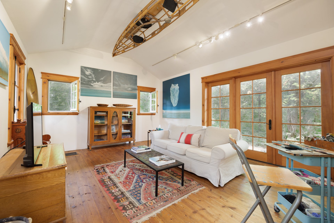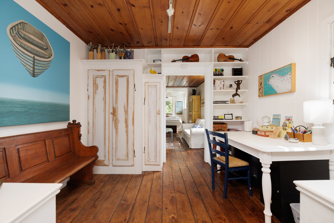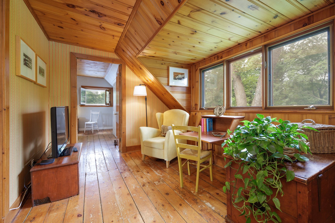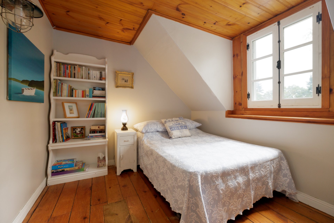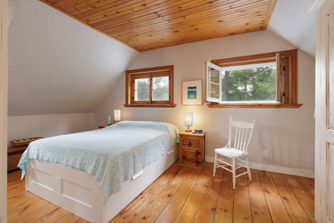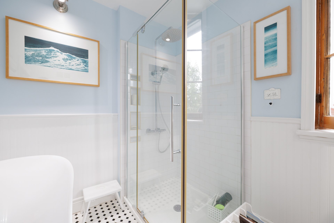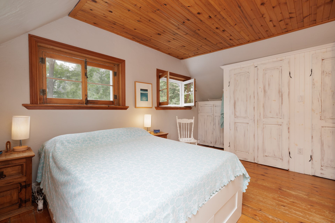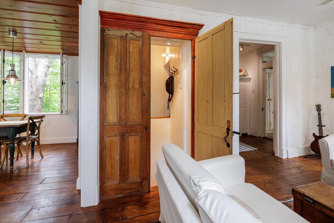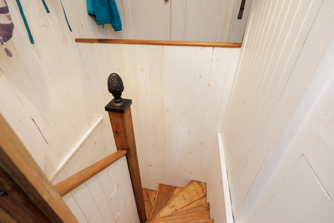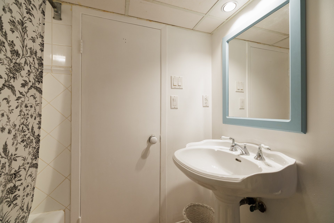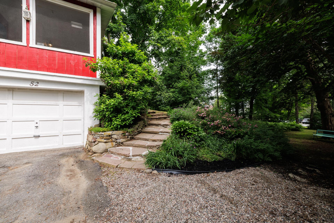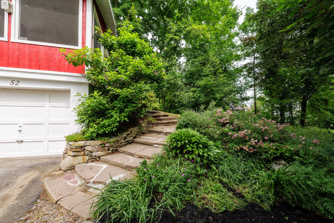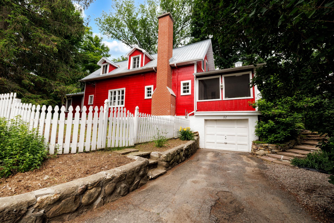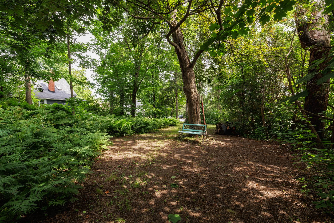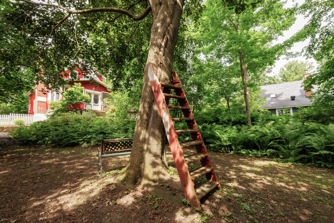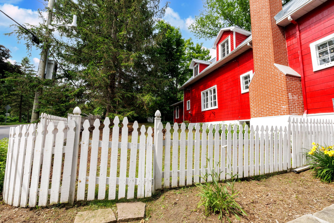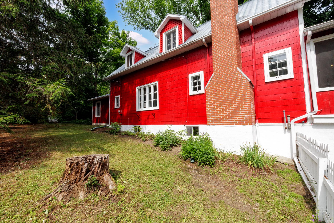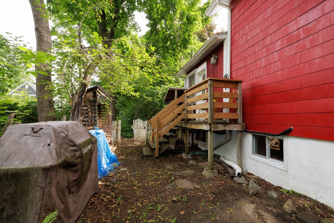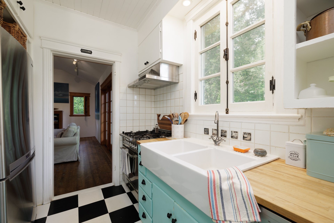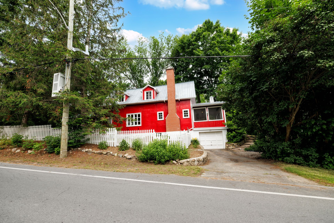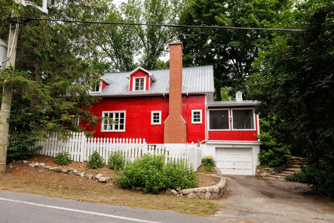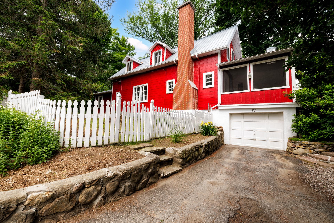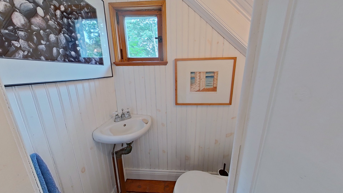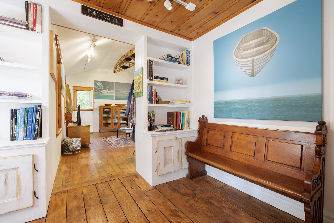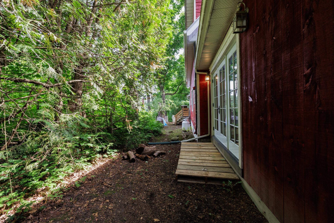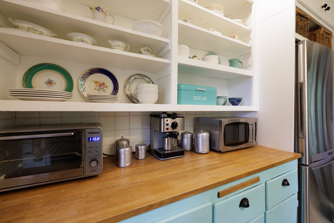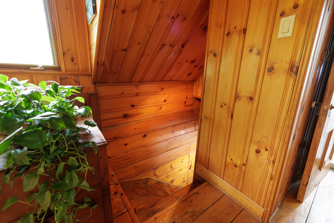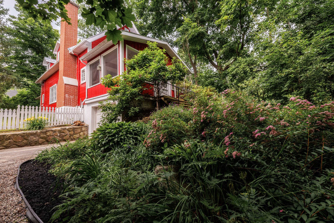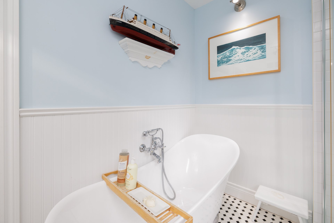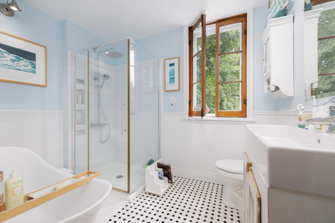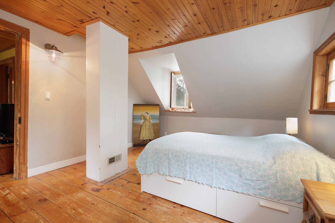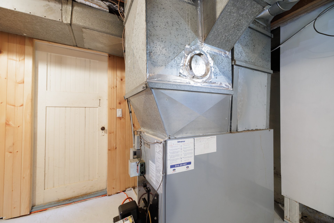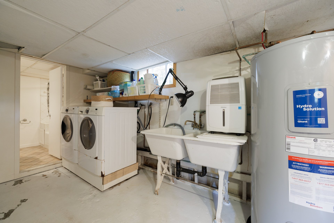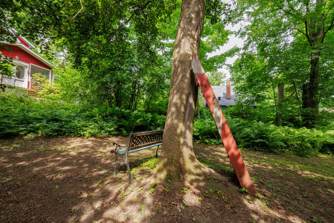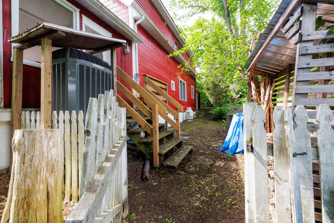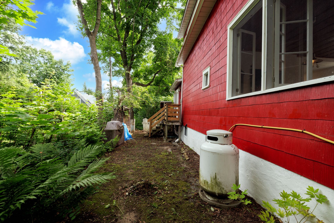- 3 Bedrooms
- 2 Bathrooms
- Video tour
- Calculators
- walkscore
Description
Discover this Century-old country house with irrisistable and timeless charm...it is located in the Village of Hudson and is walking distance to the Library, schools, stores, restaurants and in the winter crosss country ski out the back door on to groomed trails. We look forward to welcoming you to this unique home.
A spacious screened-in porch welcomes you this home where
windows open to allow in plenty of light throughout the
main level. Wide pine plank floors offer warmth and a
reminder of the age of the home. A studio/family room was
cleverly added by the present owner allowing genrous living
space. For those who choose to work at home there is a main
floor office and a galley kitchen.
A charming staircase will take you to the second level with
a landing offering more cosy living space and three
bedrooms and a full bathroom.
The basement is accessible through the main floor and the
garage.
It is clean and dry providing a workshop, storage, a full
bathroom and laundry area.
If you are looking for that warm cottage feel in a
home...this one does not disappoint...and offers great
living space.
Inclusions : Fridge(shelf broken), Stove, Washer & Dryer (older), Light fixures on walls and ceilings, Wooden cabinet and work bench in basement. Extension ladder in the garage.
Exclusions : Furniture and personal effects
| Liveable | N/A |
|---|---|
| Total Rooms | 10 |
| Bedrooms | 3 |
| Bathrooms | 2 |
| Powder Rooms | 1 |
| Year of construction | 1890 |
| Type | Two or more storey |
|---|---|
| Style | Detached |
| Dimensions | 20x70 P |
| Lot Size | 14825 PC |
| Energy cost | $ 2800 / year |
|---|---|
| Municipal Taxes (2025) | $ 3278 / year |
| School taxes (2024) | $ 308 / year |
| lot assessment | $ 163700 |
| building assessment | $ 340800 |
| total assessment | $ 504500 |
Room Details
| Room | Dimensions | Level | Flooring |
|---|---|---|---|
| Veranda | 19 x 11.3 P | Ground Floor | Concrete |
| Living room | 13.8 x 10.5 P | Ground Floor | Wood |
| Family room | 13.10 x 10.9 P | Ground Floor | Wood |
| Dining room | 13.4 x 7.10 P | Ground Floor | Wood |
| Other | 13.7 x 18.1 P | Ground Floor | Wood |
| Kitchen | 9.10 x 7.7 P | Ground Floor | Linoleum |
| Home office | 10.7 x 9.8 P | Ground Floor | Wood |
| Mezzanine | 18.1 x 9.3 P | 2nd Floor | Wood |
| Primary bedroom | 17.10 x 12.4 P | 2nd Floor | Wood |
| Bedroom | 8.10 x 10.6 P | 2nd Floor | Wood |
| Bedroom | 8.10 x 12 P | 2nd Floor | Wood |
Charateristics
| Basement | 6 feet and over, Unfinished |
|---|---|
| Heating system | Air circulation |
| Siding | Asbestos |
| Driveway | Asphalt |
| Proximity | Bicycle path, Cross-country skiing, Daycare centre, Elementary school, Golf, High school, Highway, Park - green area |
| Equipment available | Central heat pump |
| Foundation | Concrete block |
| Garage | Fitted |
| Parking | Garage, Outdoor |
| Heating energy | Heating oil |
| Landscaping | Landscape |
| Water supply | Municipality |
| Zoning | Residential |
| Sewage system | Sealed septic tank, Septic tank |
| Topography | Sloped |
| Distinctive features | Street corner |
| Roofing | Tin |
| Rental appliances | Water heater |
| Hearth stove | Wood burning stove |

