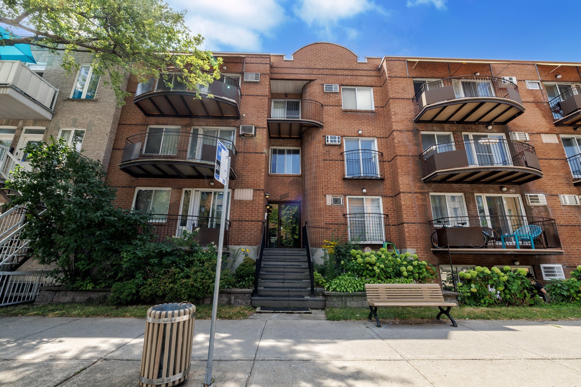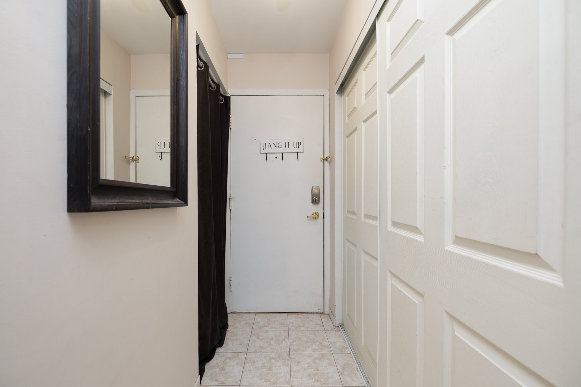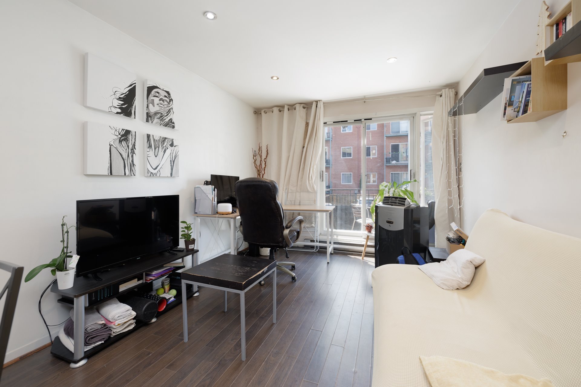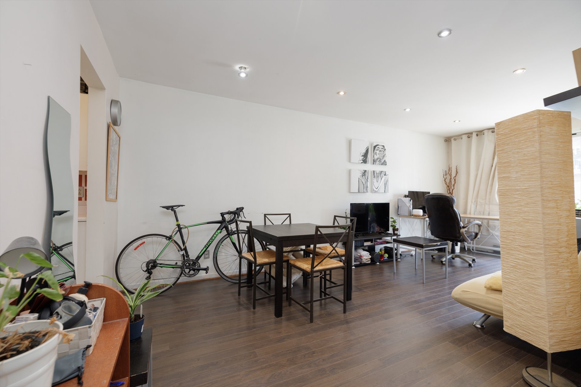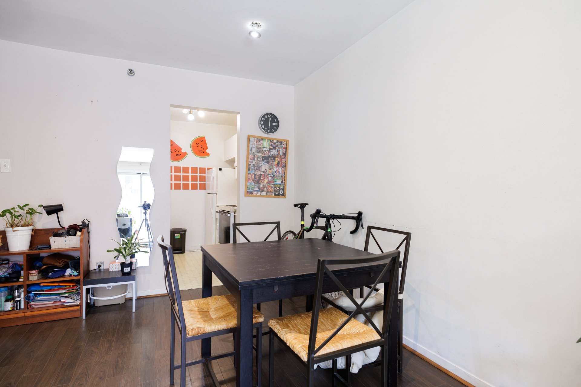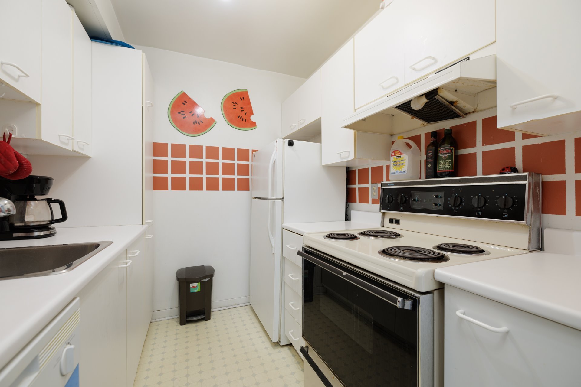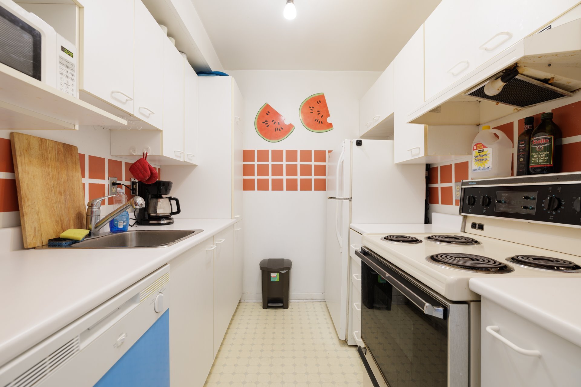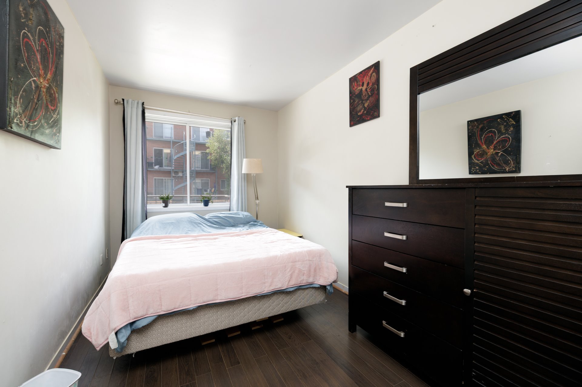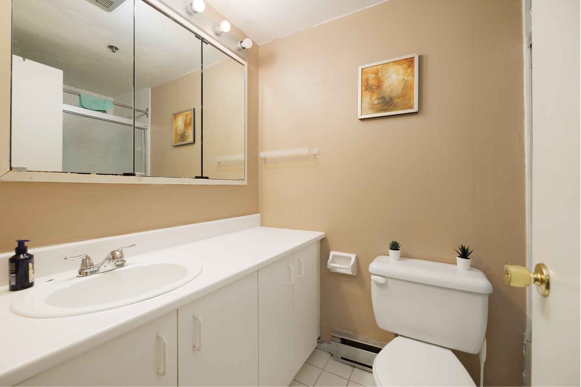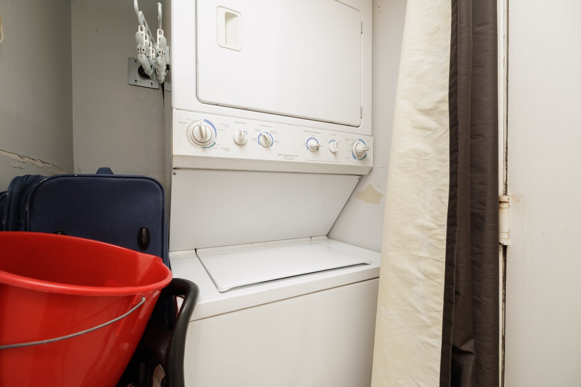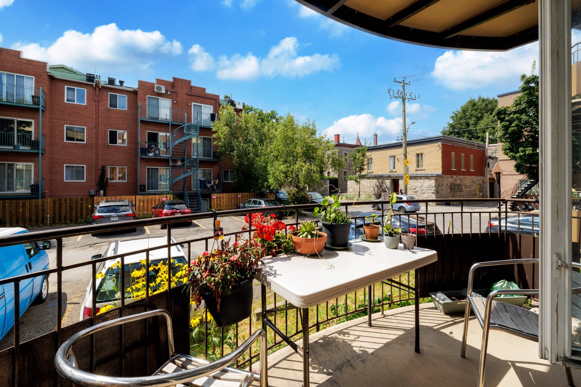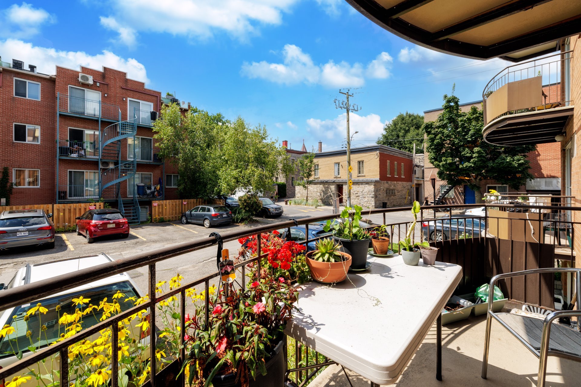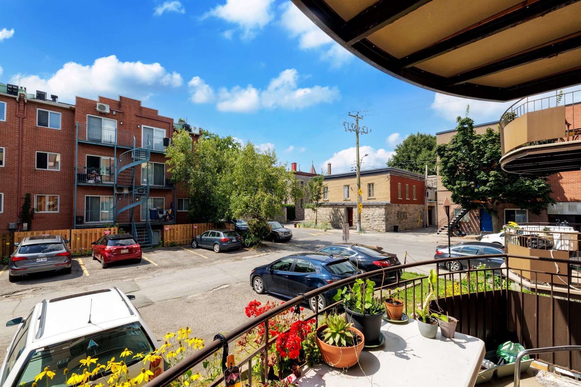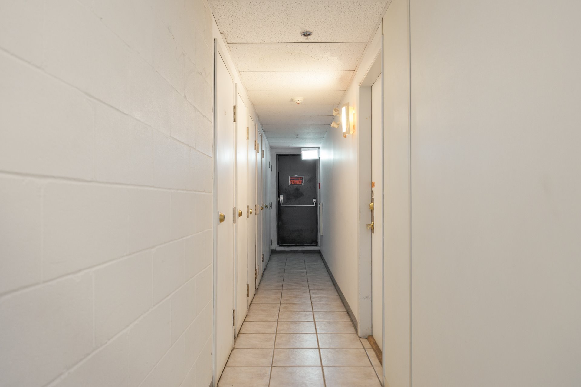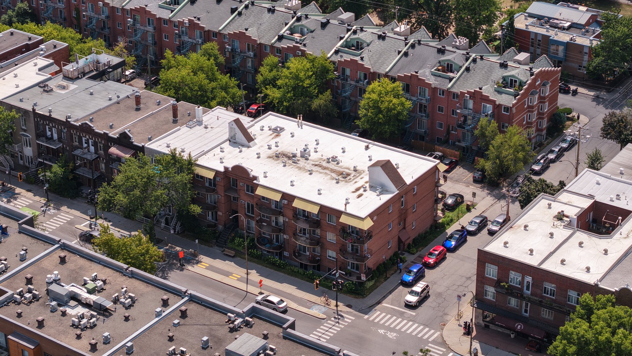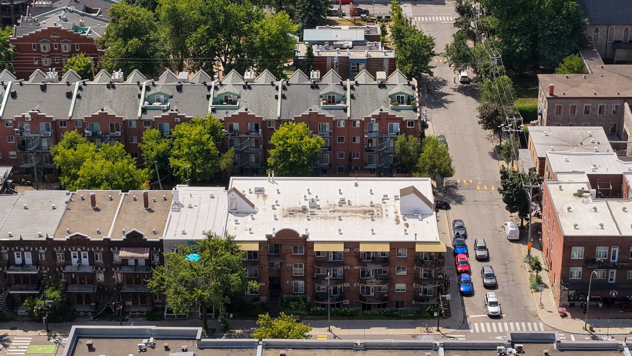5420 Rue St-Denis, apt. 204
Montréal (Le Plateau-Mont-Royal), Mile-End, H2J2M3Apartment | MLS: 22959198
- 1 Bedrooms
- 1 Bathrooms
- Video tour
- Calculators
- walkscore
Description
Great investment opportunity! Low condo fees! Bright and sunny condo located in the heart of the plateau. All appliances included, and can be sold fully furnished! Public transit in front of the building, and walking distance to Metros Laurier and Rosemont, Sir Wilfred Laurier park, restaurants, cafés, stores, and more! Don't miss your chance to own a property in one of the best neighbourhoods in Montreal!
Great investment opportunity! Bright and sunny condo
located in the heart of the plateau. All appliances
included! Public transit in front of the building, and
walking distance to Metros Laurier and Rosemont, Sir
Wilfred Laurier park, restaurants, cafés, stores, and more!
Don't miss your chance to own a property in one of the best
neighbourhoods in Montreal!
Well managed building
Many upgrades to the building + more coming:
The roof was replaced in 2024
The balconies were replaced between 2017 and 2019
The windows and exterior doors will be replaced (funds
available)
The ceramic tiles on the stairs, front entrance floors and
walls have been replaced
The intercom system has been updated.
Inclusions : Refrigerator, stove and hood, dishwasher, microwave, washer, dryer, curtains + rods/brackets, all lighting fixtures, hot water tank, window AC unit (not functional)
Exclusions : Tenants' personal belongings
| Liveable | 47.7 MC |
|---|---|
| Total Rooms | 5 |
| Bedrooms | 1 |
| Bathrooms | 1 |
| Powder Rooms | 0 |
| Year of construction | 1990 |
| Type | Apartment |
|---|---|
| Style | Quadrex |
| Energy cost | $ 680 / year |
|---|---|
| Co-ownership fees | $ 2100 / year |
| Municipal Taxes (2025) | $ 1514 / year |
| School taxes (2025) | $ 176 / year |
| lot assessment | $ 0 |
| building assessment | $ 0 |
| total assessment | $ 0 |
Room Details
| Room | Dimensions | Level | Flooring |
|---|---|---|---|
| Living room | 10.3 x 10.1 P | 2nd Floor | Floating floor |
| Dining room | 10.3 x 10.1 P | 2nd Floor | Floating floor |
| Kitchen | 7.11 x 7.1 P | 2nd Floor | Floating floor |
| Bedroom | 13.3 x 7.9 P | 2nd Floor | Floating floor |
| Bathroom | 7.4 x 4.11 P | 2nd Floor | Ceramic tiles |
| Other | 7.1 x 3.1 P | 2nd Floor | Ceramic tiles |
Charateristics
| Available services | Balcony/terrace, Indoor storage space |
|---|---|
| Proximity | Bicycle path, Cegep, Daycare centre, Elementary school, High school, Park - green area, Public transport, University |
| Heating system | Electric baseboard units |
| Heating energy | Electricity |
| Sewage system | Municipal sewer |
| Water supply | Municipality |
| Restrictions/Permissions | Pets allowed with conditions, Short-term rentals not allowed |
| Equipment available | Private balcony |
| Zoning | Residential |

