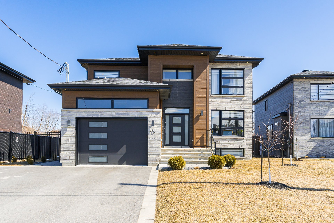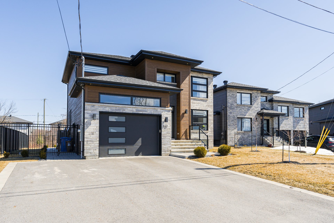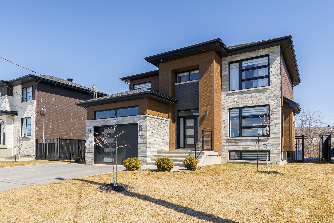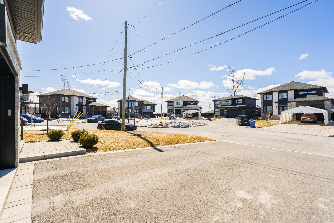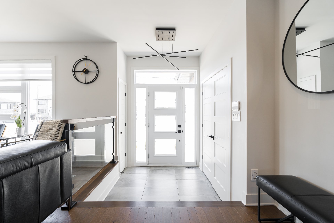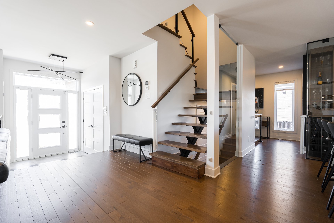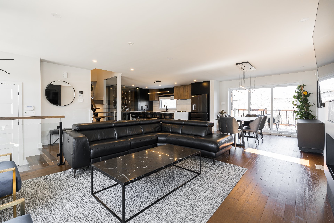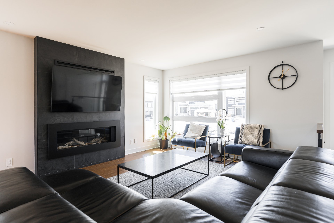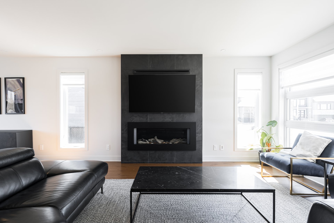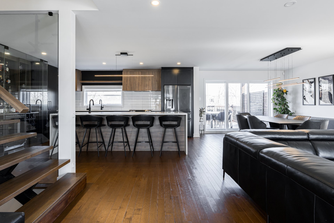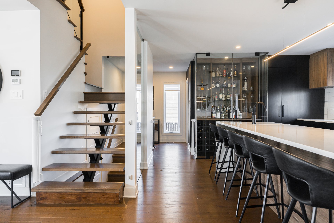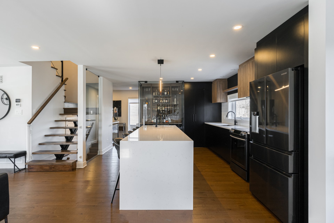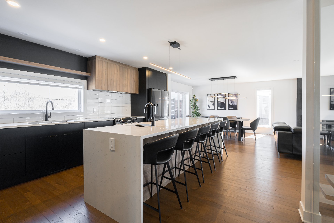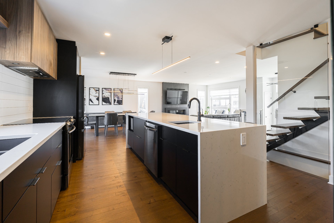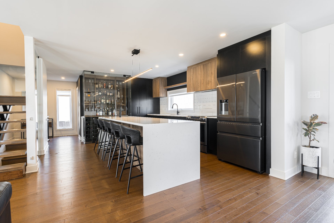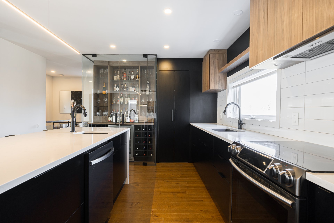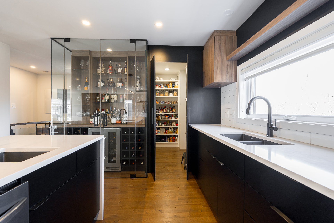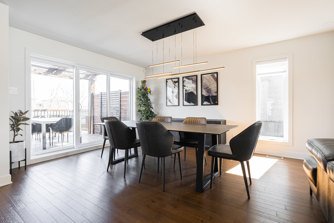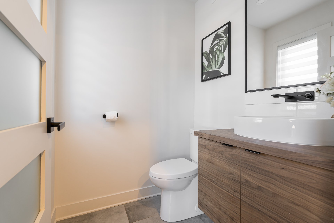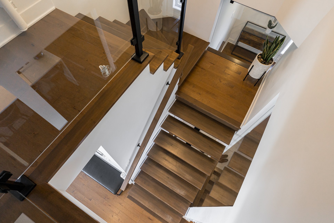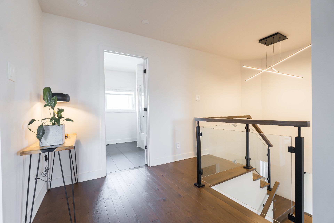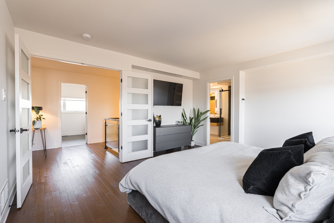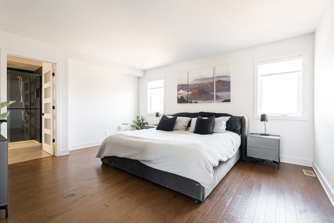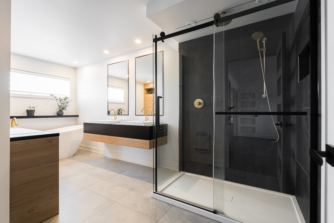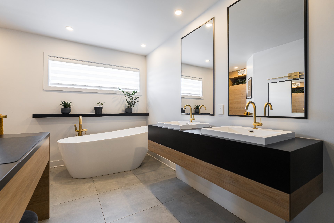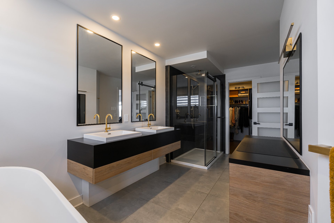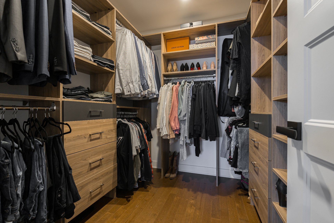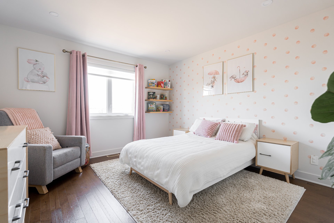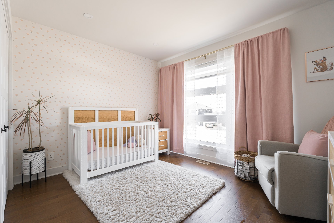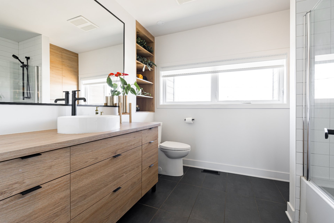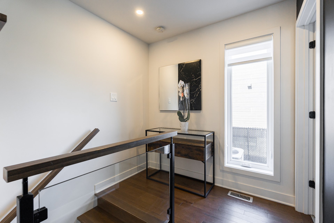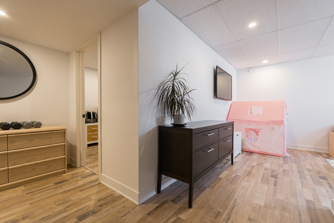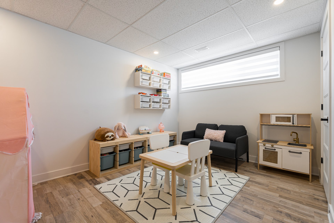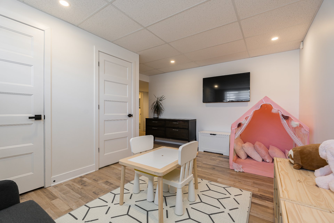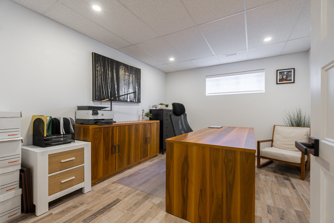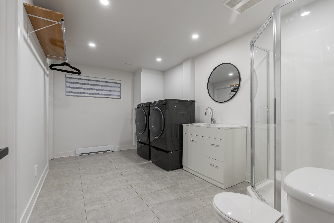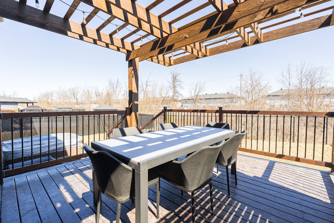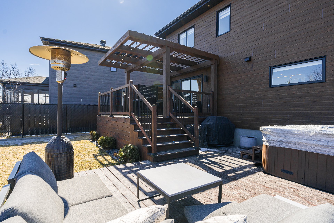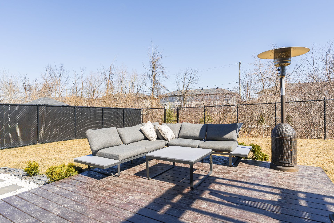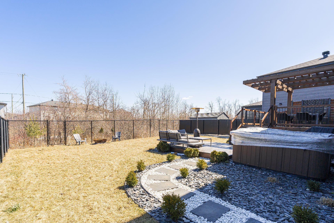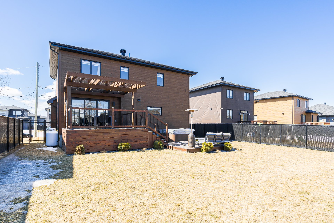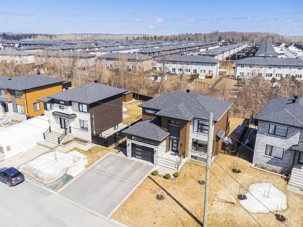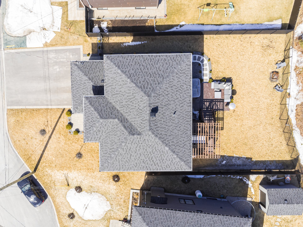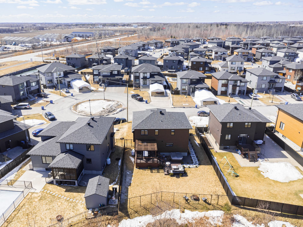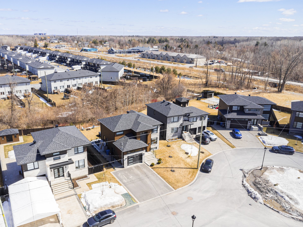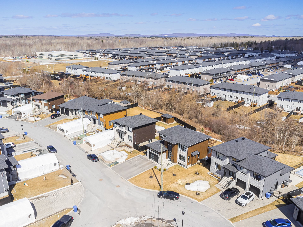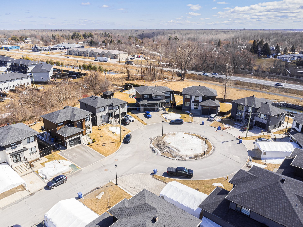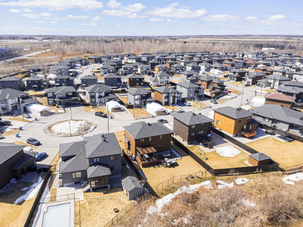- 4 Bedrooms
- 3 Bathrooms
- Calculators
- 4 walkscore
Description
This modern 4-bedroom, 3.5-bathroom home with custom finishes sits on a spacious 9,668 sq. ft. lot in a family-friendly crescent. Natural light fills the open-concept design, featuring expansive windows, sleek glass stair railings, and a state-of-the-art gas fireplace. The chef's kitchen boasts contemporary finishes, a stunning glass-enclosed wine cellar, and a 10-ft waterfall island. The luxurious primary suite offers a spa-like ensuite and custom walk-in closet. A versatile basement, oversized garage, and fully fenced yard with a deck and pergola complete this exceptional home, minutes from schools and future Vaudreuil Hospital.
Inclusions : Blinds, central vacuum and accessories, exterior camera system, alarm system, wine fridge, dishwasher, stove hood, gas fireplace and electric garage door opener.
Exclusions : Spa, curtains for the two children's bedrooms on the 2nd floor, electric car charger
| Liveable | N/A |
|---|---|
| Total Rooms | 20 |
| Bedrooms | 4 |
| Bathrooms | 3 |
| Powder Rooms | 1 |
| Year of construction | 2020 |
| Type | Two or more storey |
|---|---|
| Style | Detached |
| Dimensions | 28.8x37.1 P |
| Lot Size | 9668.14 PC |
| Municipal Taxes (2025) | $ 5409 / year |
|---|---|
| School taxes (2024) | $ 530 / year |
| lot assessment | $ 235200 |
| building assessment | $ 675500 |
| total assessment | $ 910700 |
Room Details
| Room | Dimensions | Level | Flooring |
|---|---|---|---|
| Hallway | 7.1 x 6.3 P | Ground Floor | Ceramic tiles |
| Living room | 14.2 x 12.8 P | Ground Floor | Wood |
| Kitchen | 13.4 x 18.5 P | Ground Floor | Wood |
| Other | 4.6 x 7.4 P | Ground Floor | Wood |
| Dining room | 11.5 x 13 P | Ground Floor | Wood |
| Washroom | 4 x 11.5 P | Ground Floor | Ceramic tiles |
| Primary bedroom | 15.5 x 13.5 P | 2nd Floor | Wood |
| Bathroom | 8.1 x 16.5 P | 2nd Floor | Ceramic tiles |
| Walk-in closet | 8 x 7.2 P | 2nd Floor | Wood |
| Bedroom | 12 x 13.5 P | 2nd Floor | Wood |
| Bathroom | 8 x 8.10 P | 2nd Floor | Ceramic tiles |
| Bedroom | 12 x 9.7 P | 2nd Floor | Wood |
| Hallway | 5.11 x 11.8 P | Basement | Floating floor |
| Playroom | 9.7 x 14.9 P | Basement | Floating floor |
| Storage | 8.7 x 6.8 P | Basement | Concrete |
| Bedroom | 12.11 x 11 P | Basement | Floating floor |
| Walk-in closet | 4.7 x 6 P | Basement | Floating floor |
| Bathroom | 14.2 x 8.10 P | Basement | Ceramic tiles |
| Storage | 3.7 x 7.1 P | Basement | Ceramic tiles |
| Storage | 7.1 x 6.4 P | Basement | Concrete |
Charateristics
| Basement | 6 feet and over, Finished basement |
|---|---|
| Bathroom / Washroom | Adjoining to primary bedroom, Seperate shower |
| Heating system | Air circulation |
| Rental appliances | Alarm system |
| Proximity | Alpine skiing, ATV trail, Bicycle path, Cross-country skiing, Daycare centre, Elementary school, Golf, High school, Highway, Park - green area, Public transport, Snowmobile trail |
| Driveway | Asphalt |
| Roofing | Asphalt shingles |
| Garage | Attached, Heated, Other, Single width |
| Siding | Brick |
| Equipment available | Central heat pump, Central vacuum cleaner system installation, Electric garage door, Ventilation system |
| Window type | Crank handle |
| Distinctive features | Cul-de-sac, No neighbours in the back |
| Heating energy | Electricity |
| Landscaping | Fenced, Landscape |
| Topography | Flat |
| Parking | Garage, Outdoor |
| Hearth stove | Gaz fireplace |
| Sewage system | Municipal sewer |
| Water supply | Municipality |
| Foundation | Poured concrete |
| Windows | PVC |
| Zoning | Residential |

