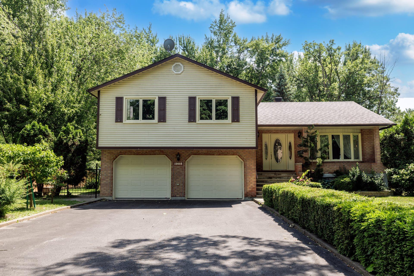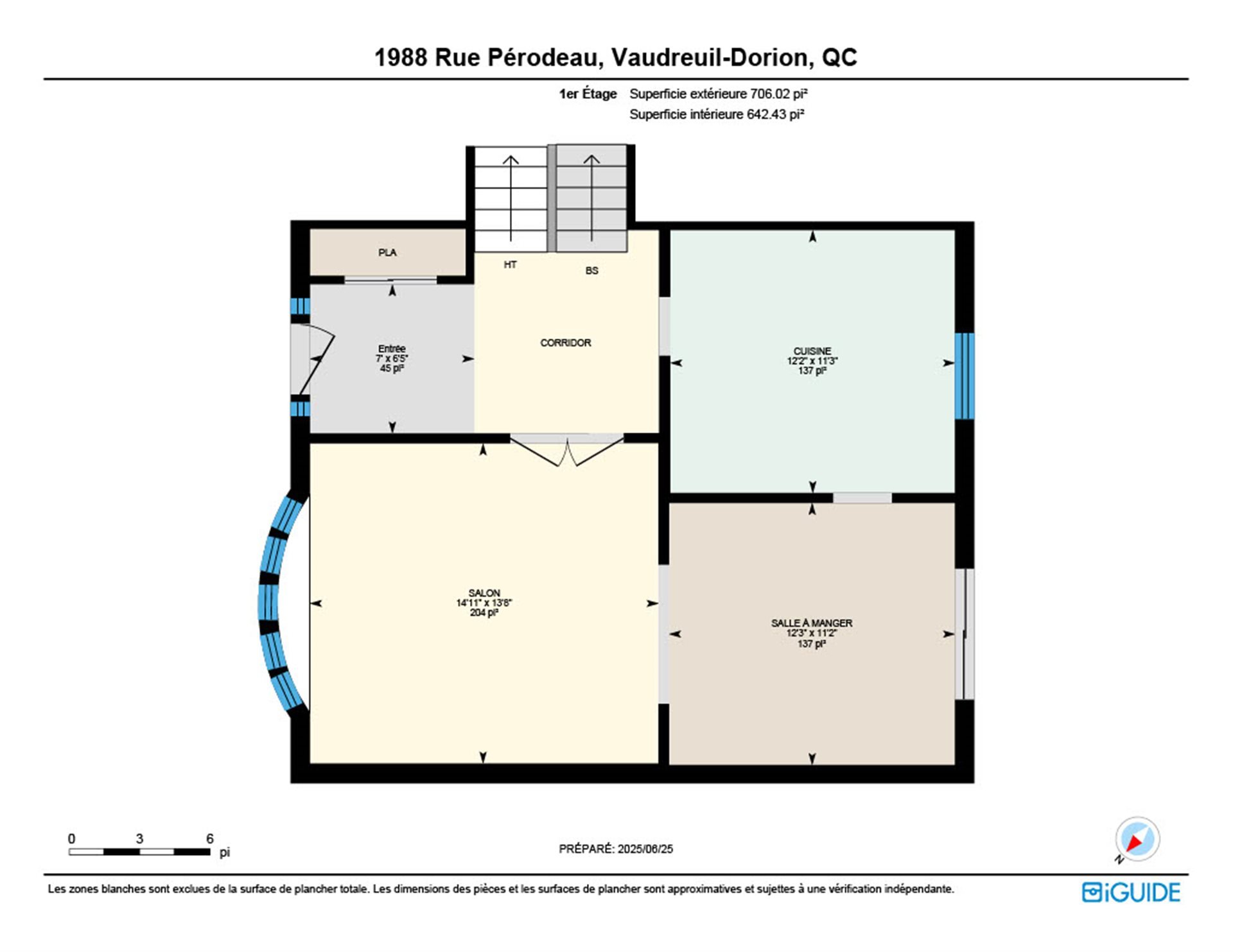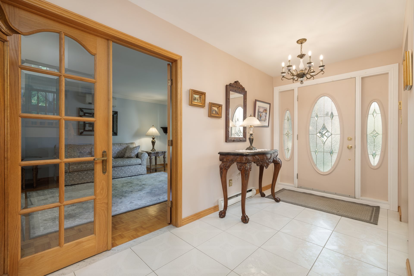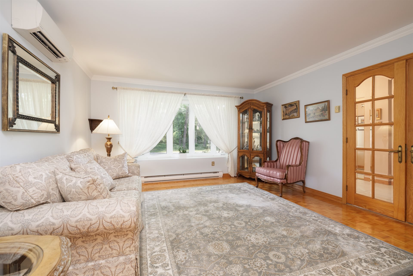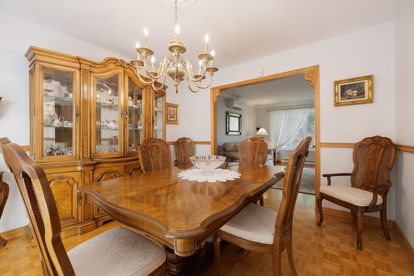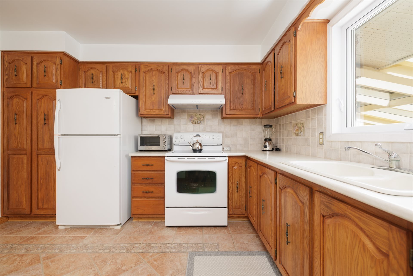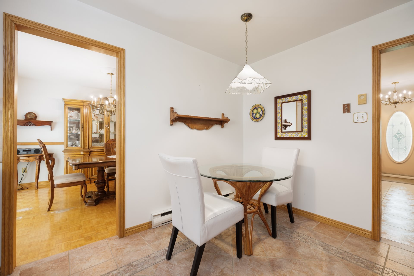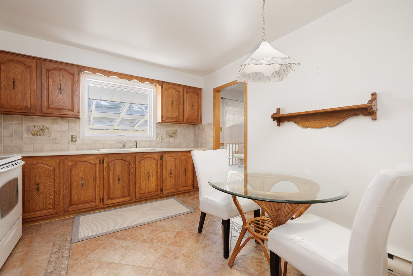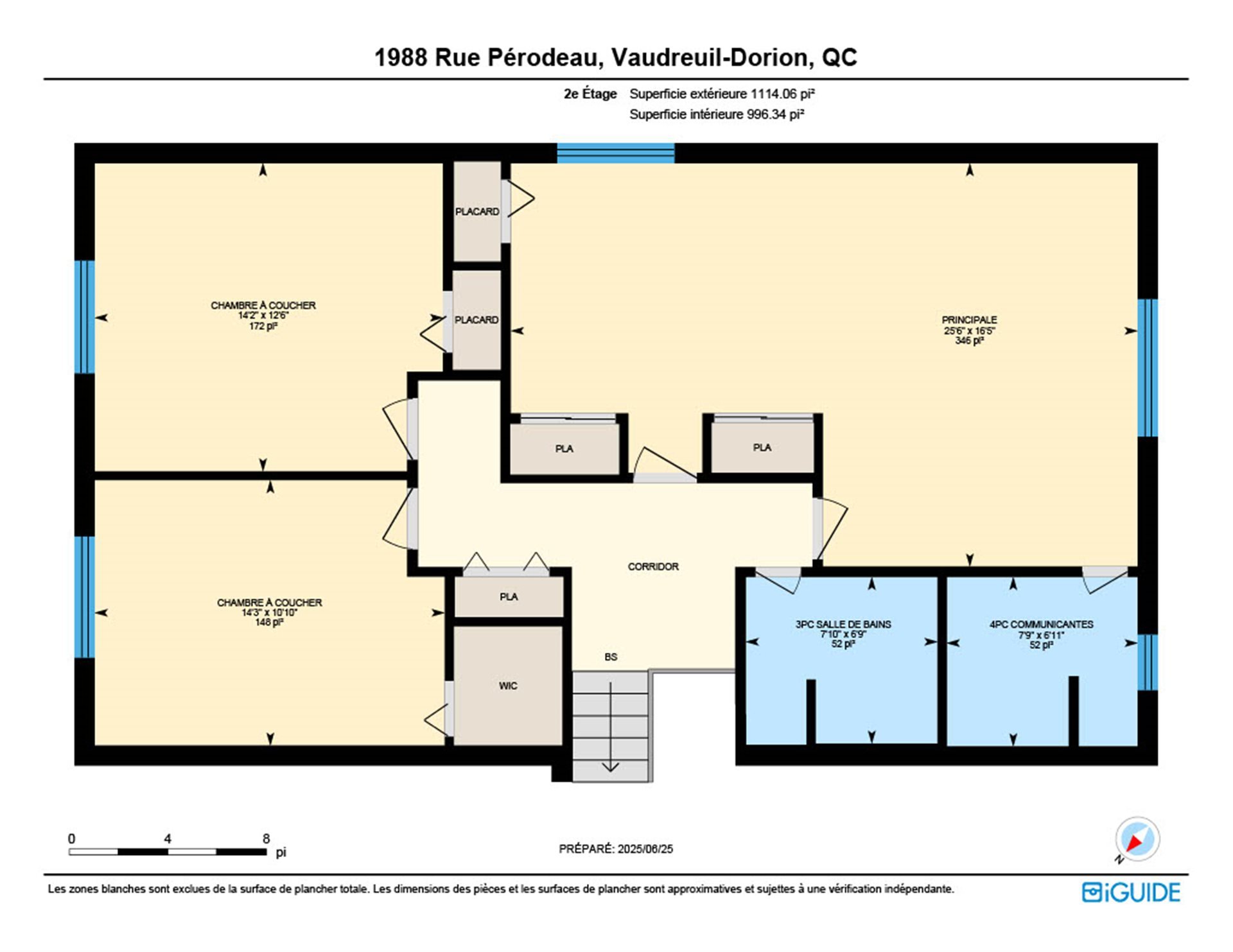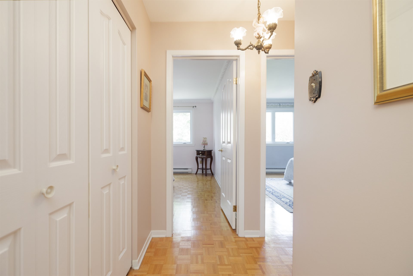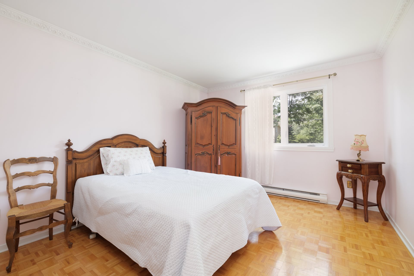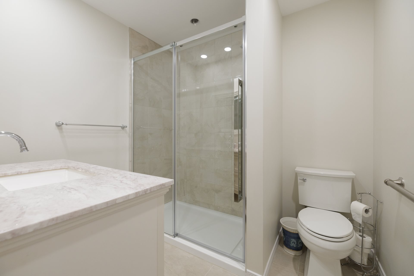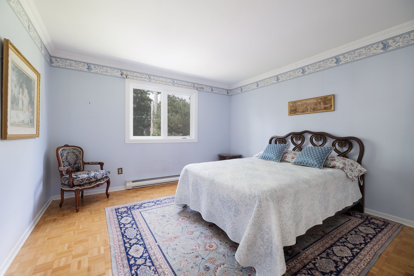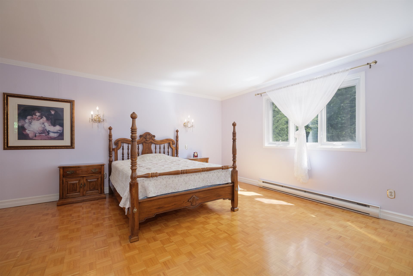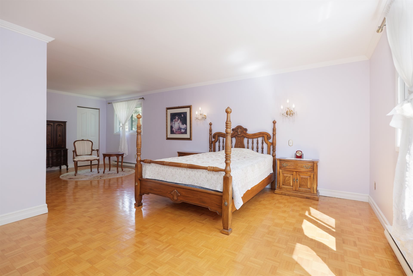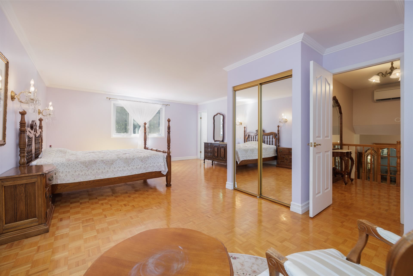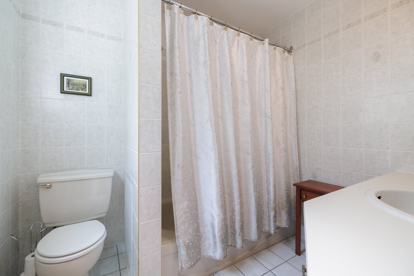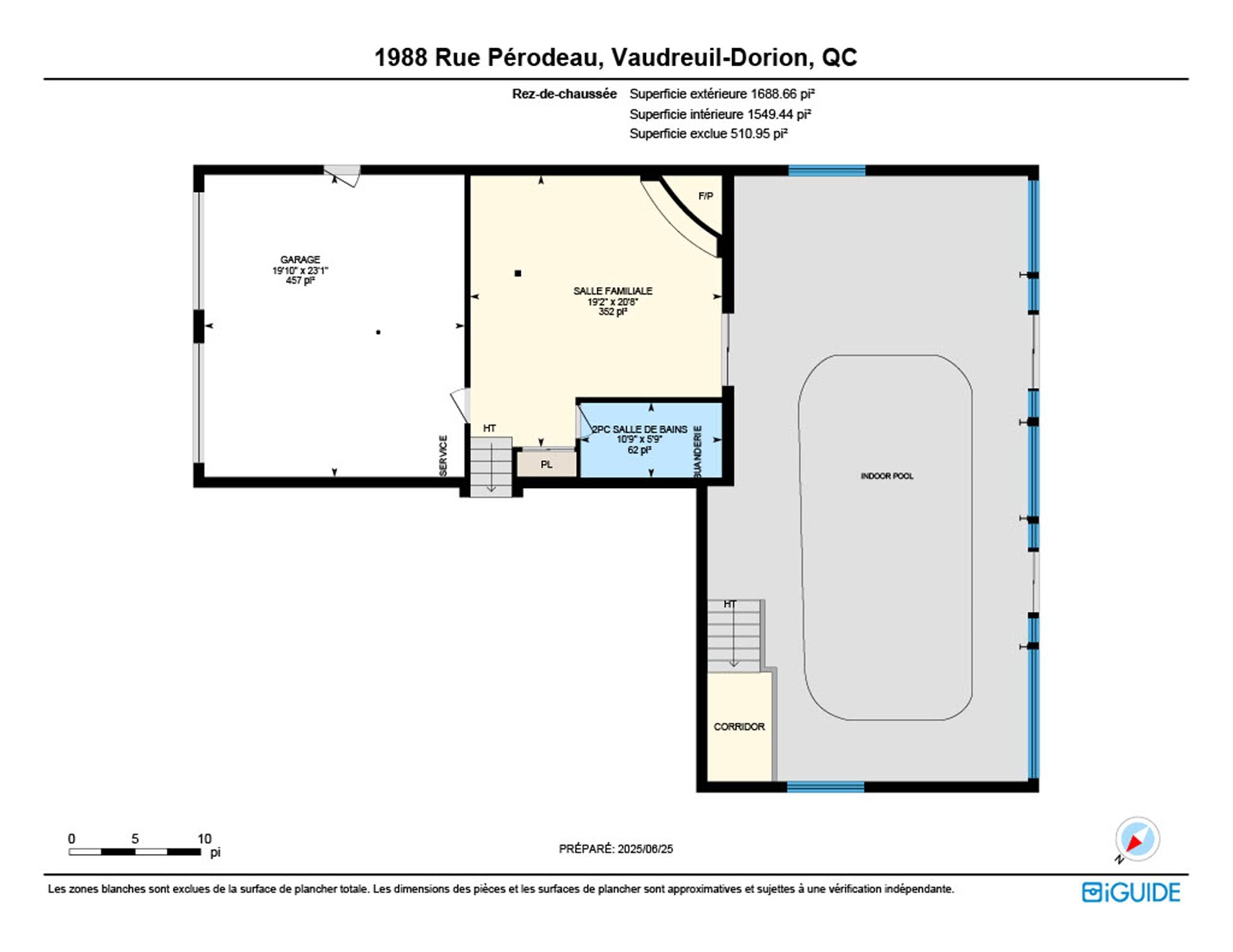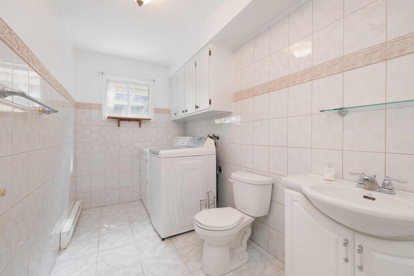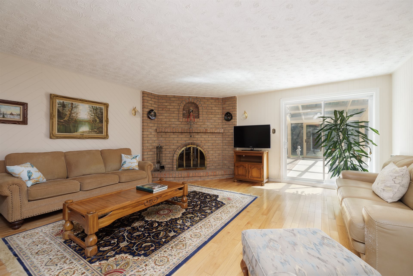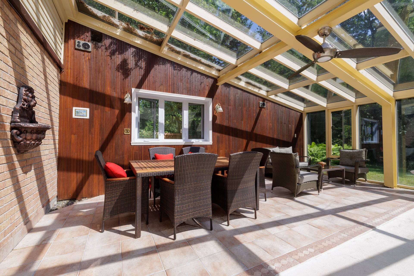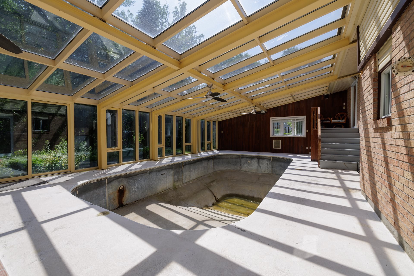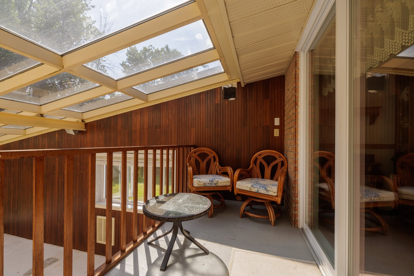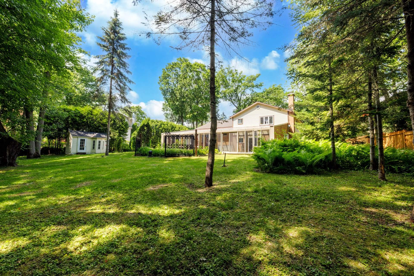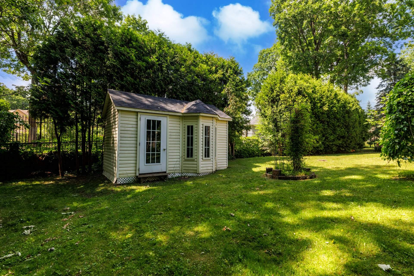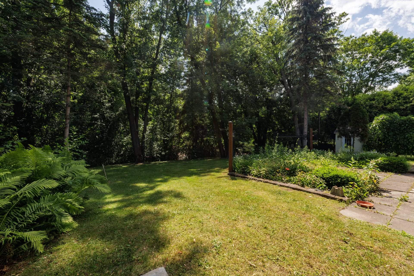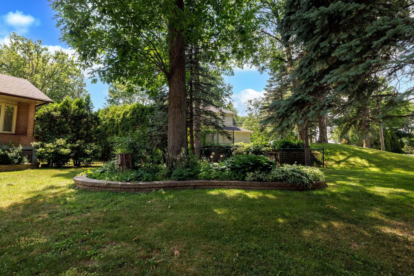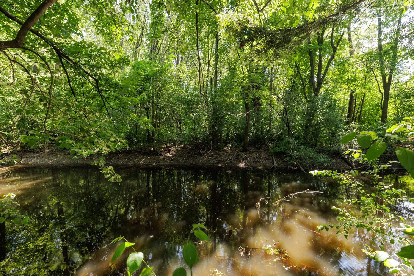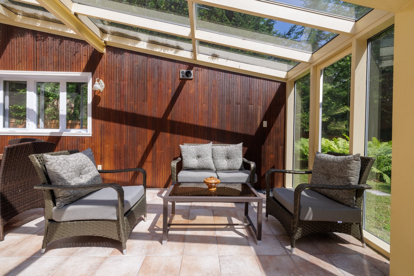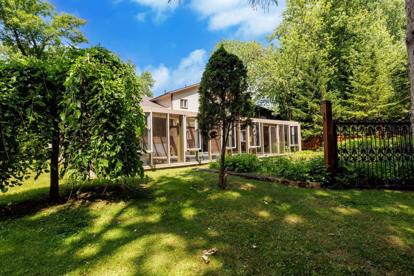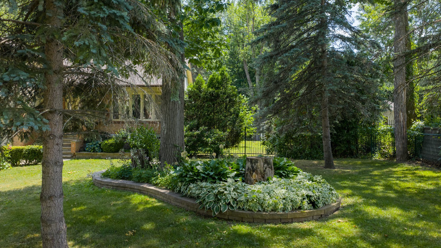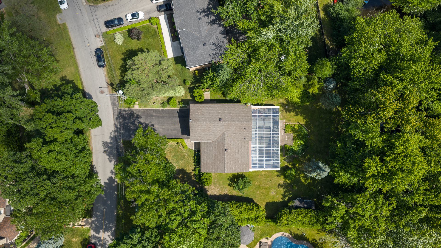- 3 Bedrooms
- 2 Bathrooms
- Video tour
- Calculators
- walkscore
Description
*Prestigious Wildwood Area* Wonderful Classic Multi-level Home with 3 spacious bedrooms*2 1/2 Bathrooms*Family room with fireplace leading to the Solarium* Living room open to the Dining room* Large master bedroom + ensuite bathroom* Double garage*Location! Location!* No rear neighbors* Magnificent landscaped grounds with mature trees & perennials *Superb 46 X 23 Solarium* 3 seasons surrounding the in-ground pool and terrace* The yard overlooks a small canal flowing into the Lake of Two Mountains* Ideal property for sports enthusiasts such as kayaking, canoeing and paddle boarding* Welcome to your haven of peace*
Inclusions : lights fixtures, curtains & rods, blind
Exclusions : N/A
| Liveable | N/A |
|---|---|
| Total Rooms | 10 |
| Bedrooms | 3 |
| Bathrooms | 2 |
| Powder Rooms | 1 |
| Year of construction | 1981 |
| Type | Split-level |
|---|---|
| Style | Detached |
| Dimensions | 11.77x14.7 M |
| Lot Size | 1596.2 MC |
| Municipal Taxes (2025) | $ 4190 / year |
|---|---|
| School taxes (2025) | $ 503 / year |
| lot assessment | $ 415800 |
| building assessment | $ 388200 |
| total assessment | $ 804000 |
Room Details
| Room | Dimensions | Level | Flooring |
|---|---|---|---|
| Hallway | 6.5 x 7 P | Ground Floor | Ceramic tiles |
| Living room | 13.8 x 14.11 P | Ground Floor | Parquetry |
| Kitchen | 11.3 x 12.2 P | Ground Floor | Ceramic tiles |
| Dining room | 11.2 x 12.3 P | Ground Floor | Parquetry |
| Bedroom | 14.3 x 10.10 P | 2nd Floor | Parquetry |
| Bedroom | 14.2 x 12.6 P | 2nd Floor | Parquetry |
| Bathroom | 7.10 x 6.9 P | 2nd Floor | Ceramic tiles |
| Primary bedroom | 25.6 x 16.5 P | 2nd Floor | Parquetry |
| Family room | 19.2 x 20.8 P | Wood | |
| Laundry room | 10.9 x 5.9 P | Ceramic tiles |
Charateristics
| Bathroom / Washroom | Adjoining to primary bedroom |
|---|---|
| Siding | Aluminum, Brick |
| Driveway | Asphalt, Double width or more |
| Roofing | Asphalt shingles |
| Proximity | Bicycle path, Daycare centre, Elementary school, High school, Highway, Park - green area, Public transport |
| Heating system | Electric baseboard units |
| Heating energy | Electricity |
| Garage | Fitted, Heated |
| Topography | Flat |
| Parking | Garage, Outdoor |
| Pool | Inground |
| Landscaping | Landscape |
| Sewage system | Municipal sewer |
| Water supply | Municipality |
| Distinctive features | No neighbours in the back, Water access, Waterfront, Wooded lot: hardwood trees |
| View | Other, Panoramic |
| Foundation | Poured concrete |
| Equipment available | Private yard |
| Zoning | Residential |
| Hearth stove | Wood fireplace |

