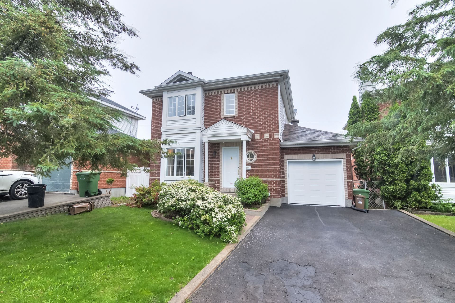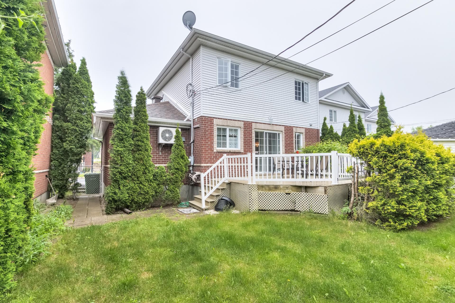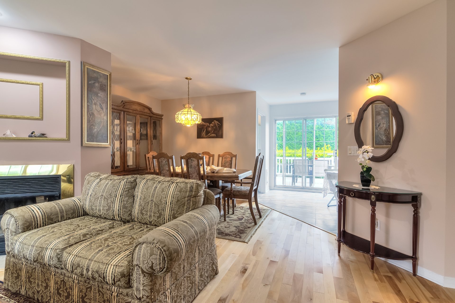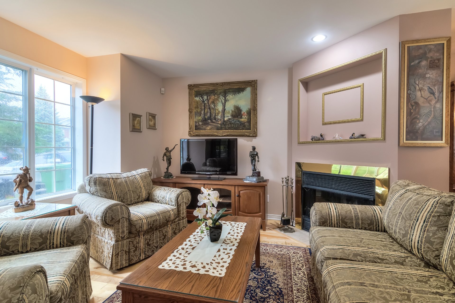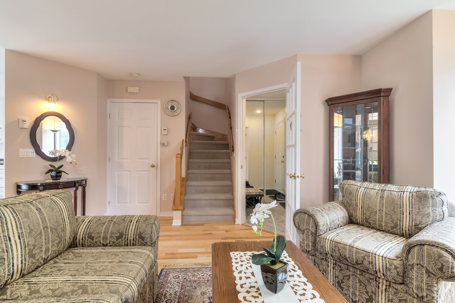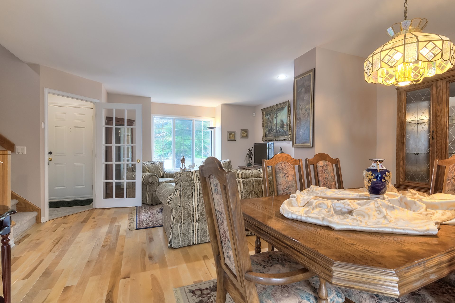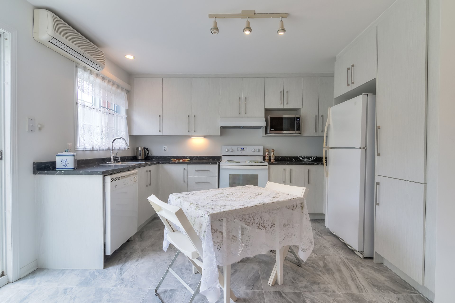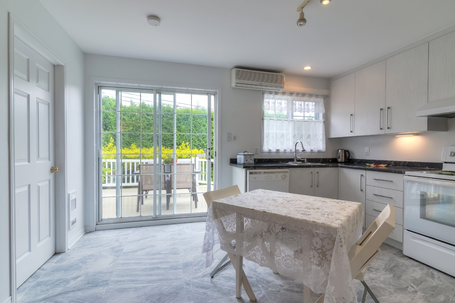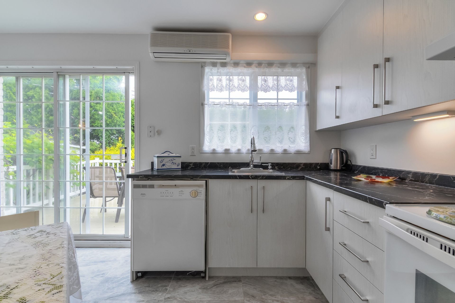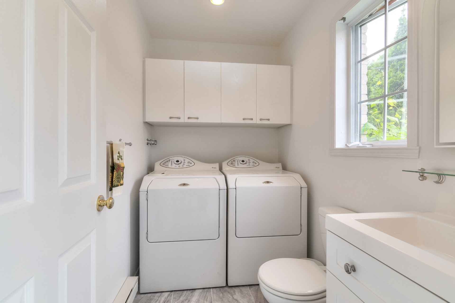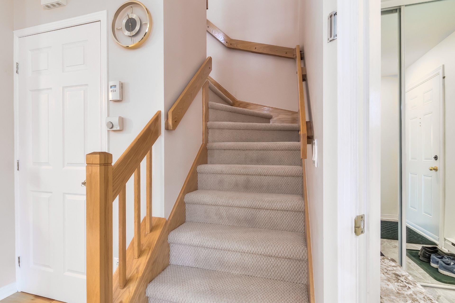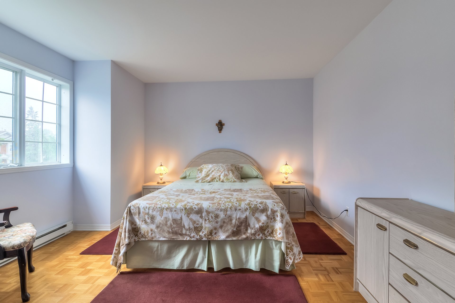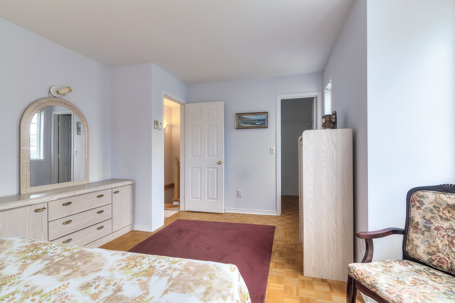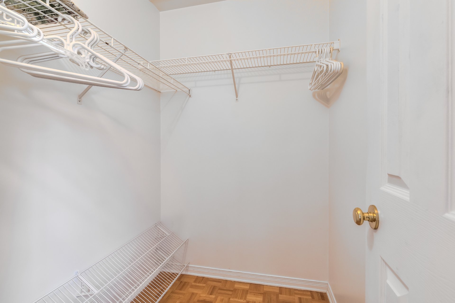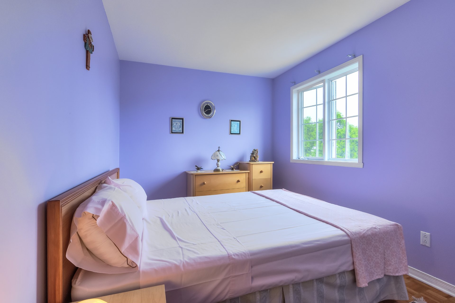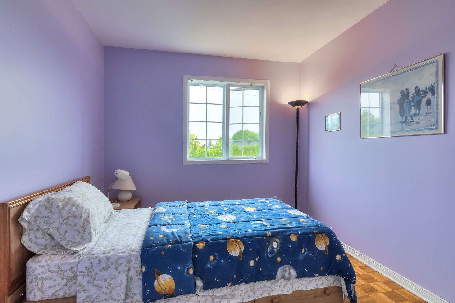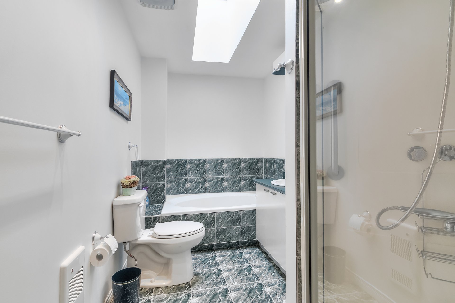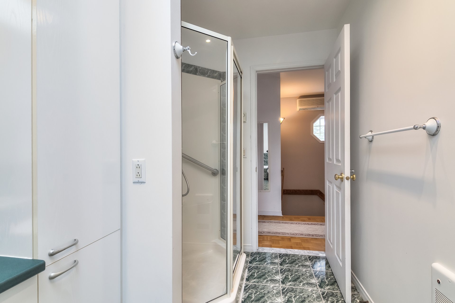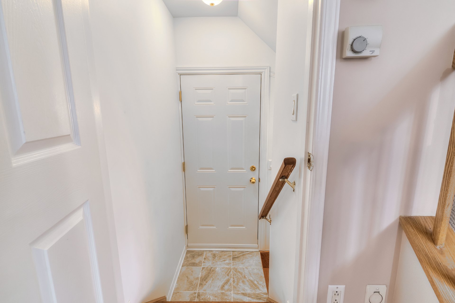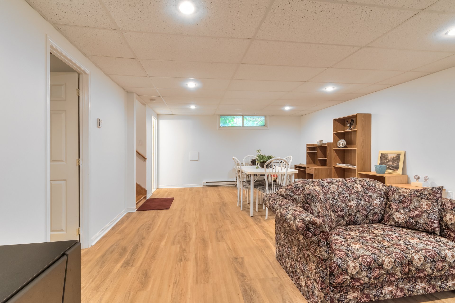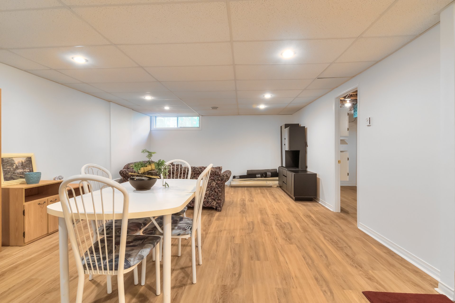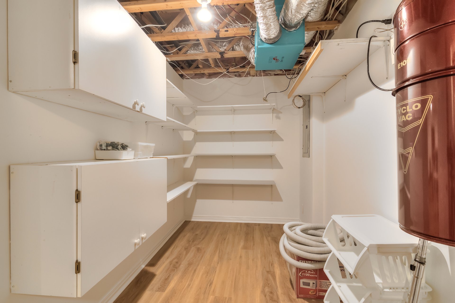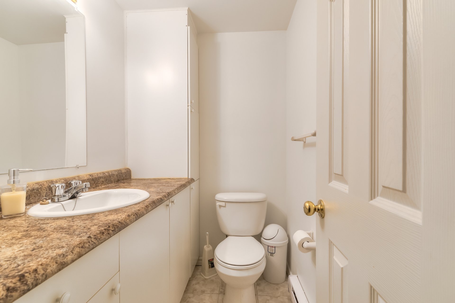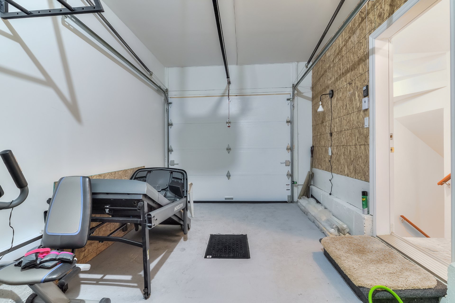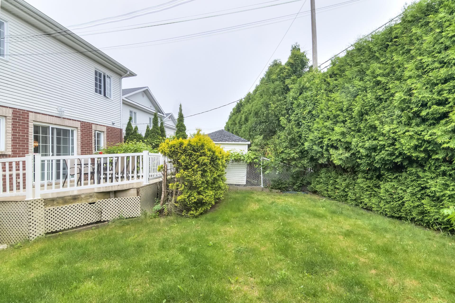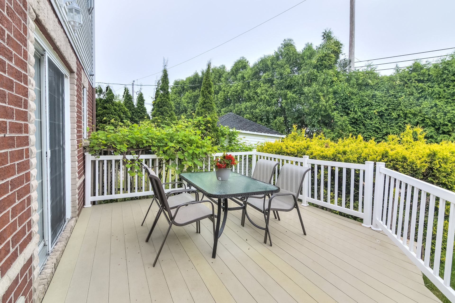Open House
Sunday, 2 November, 2025
14:00 - 16:00
17115 Rue Guillaume
Montréal (Pierrefonds-Roxboro), Pierrefonds/West, H9J3T6Two or more storey | MLS: 24015992
- 3 Bedrooms
- 1 Bathrooms
- Calculators
- 66 walkscore
Description
Welcome to this well-maintained 3-bedroom home located in the peaceful, family-friendly neighborhood of Pierrefonds-West. This charming property boasts a spacious and private backyard as well as beautiful hardwood floors, a finished basement, and an attached garage. The main floor features an open-concept layout filled with natural light, highlighted by a cozy fireplace in the living room. Upstairs, you'll find three generously sized bedrooms offering comfort and flexibility. The fully finished basement includes a convenient powder room, and additional living space for a home office, or a playroom.
Inclusions : Washer, dryer, stove, 2 fridges, air exchanger, shed, electric garage door opener, alarm system (not connected). All included without legal warranty.
Exclusions : N/A
| Liveable | N/A |
|---|---|
| Total Rooms | 11 |
| Bedrooms | 3 |
| Bathrooms | 1 |
| Powder Rooms | 2 |
| Year of construction | 1997 |
| Type | Two or more storey |
|---|---|
| Style | Detached |
| Lot Size | 340 MC |
| Municipal Taxes (2025) | $ 3680 / year |
|---|---|
| School taxes (2025) | $ 434 / year |
| lot assessment | $ 173400 |
| building assessment | $ 378600 |
| total assessment | $ 552000 |
Room Details
| Room | Dimensions | Level | Flooring |
|---|---|---|---|
| Living room | 13.7 x 12.7 P | Ground Floor | Wood |
| Dining room | 8.2 x 13.4 P | Ground Floor | Wood |
| Kitchen | 13.8 x 12.8 P | Ground Floor | Ceramic tiles |
| Washroom | 5 x 8 P | Ground Floor | Ceramic tiles |
| Primary bedroom | 16.4 x 12.2 P | 2nd Floor | Parquetry |
| Bedroom | 12 x 8.6 P | 2nd Floor | Parquetry |
| Bedroom | 10.10 x 8.10 P | 2nd Floor | Parquetry |
| Bathroom | 12.6 x 6.3 P | 2nd Floor | Ceramic tiles |
| Family room | 25 x 15.3 P | Basement | Flexible floor coverings |
| Washroom | 6.3 x 4.5 P | Basement | Ceramic tiles |
| Storage | 12.5 x 6 P | Basement | Flexible floor coverings |
Charateristics
| Basement | 6 feet and over, Finished basement |
|---|---|
| Equipment available | Alarm system, Electric garage door, Furnished, Ventilation system |
| Driveway | Asphalt |
| Roofing | Asphalt shingles |
| Garage | Attached, Fitted, Single width |
| Proximity | Bicycle path, Cegep, Daycare centre, Elementary school, Golf, High school, Highway, Park - green area, Public transport |
| Siding | Brick, Vinyl |
| Heating system | Electric baseboard units |
| Heating energy | Electricity |
| Landscaping | Fenced, Landscape |
| Topography | Flat |
| Parking | Garage, Outdoor |
| Sewage system | Municipal sewer |
| Water supply | Municipality |
| Foundation | Poured concrete |
| Zoning | Residential |
| Bathroom / Washroom | Seperate shower |

