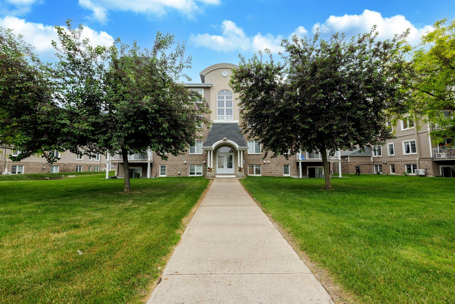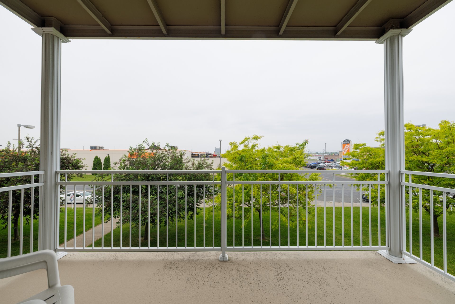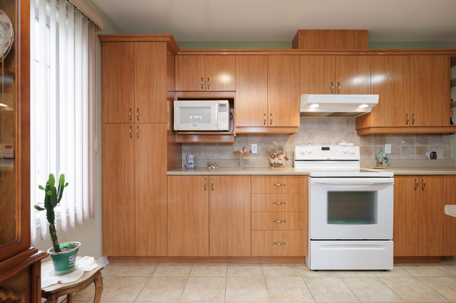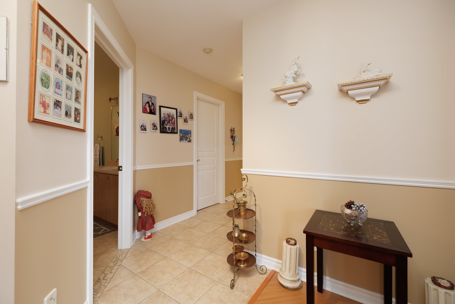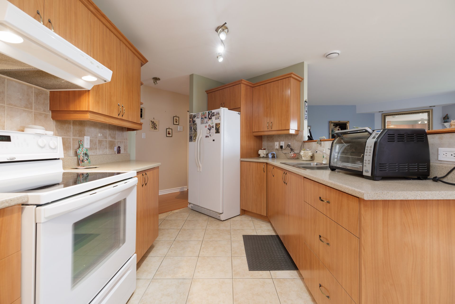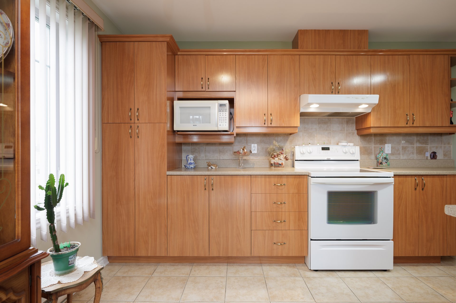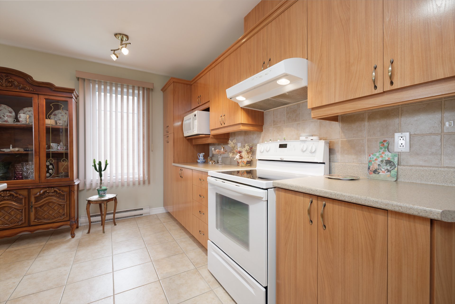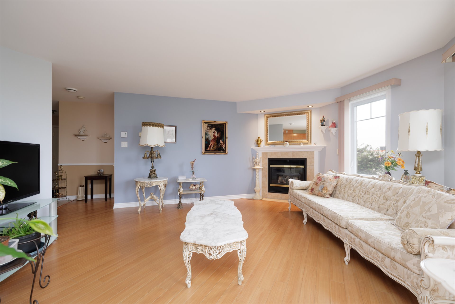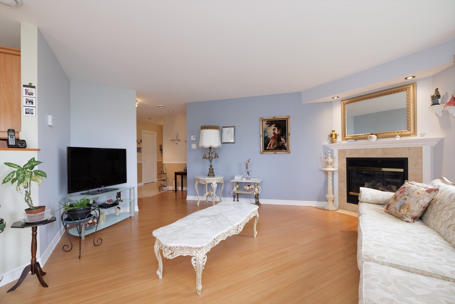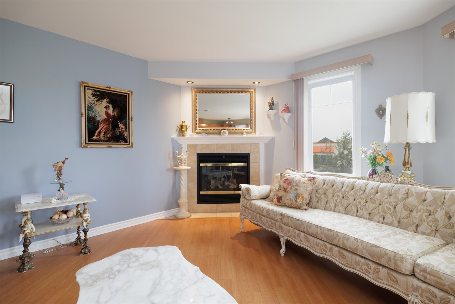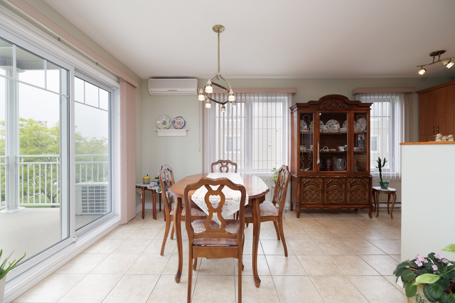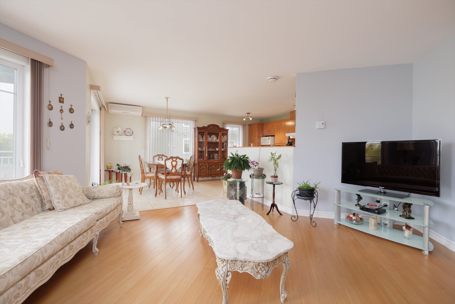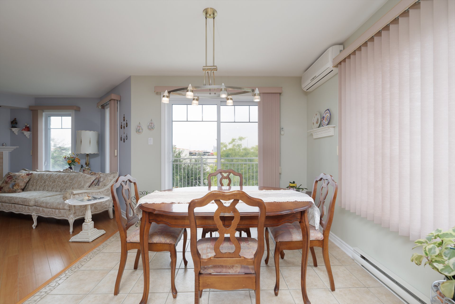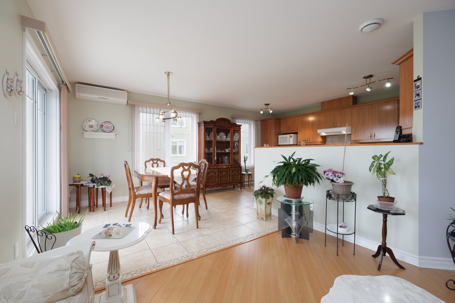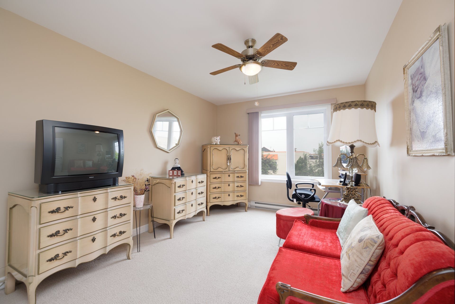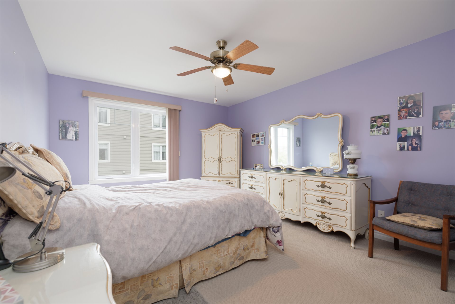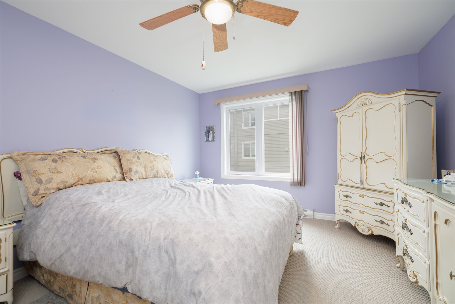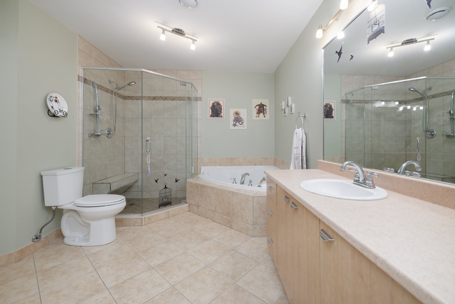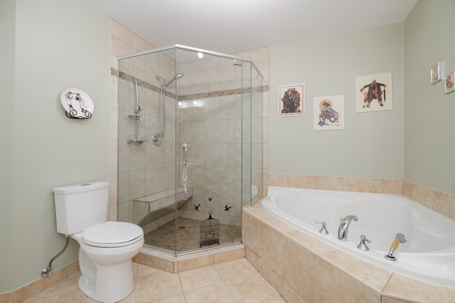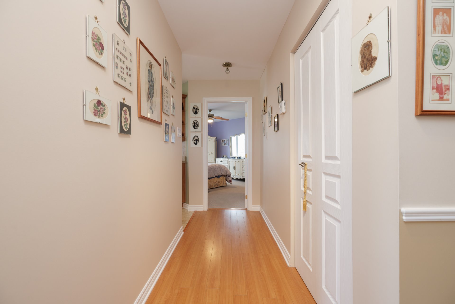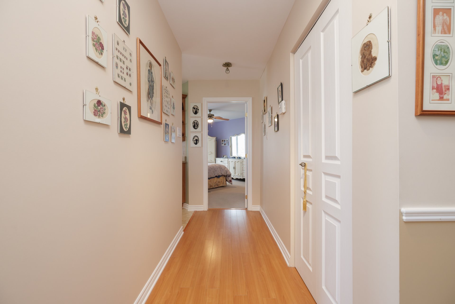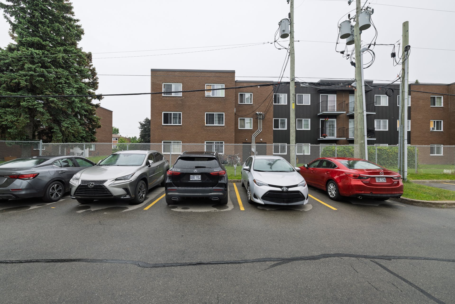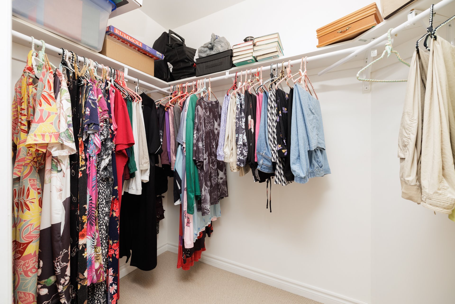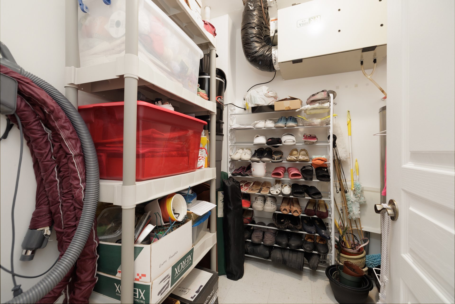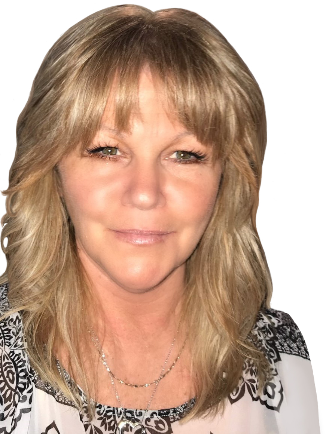- 2 Bedrooms
- 1 Bathrooms
- Calculators
- 94 walkscore
Description
Nice and spacious 2 bedroom condo with 1,258 Sq Ft of living space and 108 sq ft on Balcony , Impeccably maintained, very bright, updated bathroom with large glass shower, backsplash added in the kitchen, nice balcony with mature trees and a great view ! Fireplace and air conditioning. This building also has an elevator and also comes with 2 parking spaces ! PRIME LOCATION facing Home Depot, Close to all amenities, walking distance to shopping and restaurants, easy access to highway. Occupancy is flexible, small animals are accepted!
*Welcome to this charming bright condo! This unit includes
a large living space, (2) spacious bedrooms, a large
renovated bathroom with a separate shower and a bathtub for
maximum comfort!
** Private balcony with mature trees.
** Fireplace in the living room.
** Building with an elevator.
** 2 outdoor parking spaces.
** 2 entrances (front and back)
Prime location! Just minutes from all services:
shopping center, a wide variety of restaurants, Costco,
pharmacy, library, municipal sports center, parks, primary
and secondary schools, daycare, bike path, soccer fields,
wading pools, CLSC, aquatic center, future
Vaudreuil-Soulanges hospital (2026), Vaudreuil train
station (EXO) with bus terminal.
This condo is located across from Home Depot.
Easy access to major highways 20, 30, and 40.
Inclusions : Fixtures, central vac and accessories,fridge, stove, washer and dryer, vertical blinds, 2 fans in bedrooms, water tank (installation July 2025)
Exclusions : N/A
| Liveable | 1258 PC |
|---|---|
| Total Rooms | 5 |
| Bedrooms | 2 |
| Bathrooms | 1 |
| Powder Rooms | 0 |
| Year of construction | 2005 |
| Type | Apartment |
|---|---|
| Style | Detached |
| Lot Size | 167 MC |
| Energy cost | $ 929 / year |
|---|---|
| Co-ownership fees | $ 5040 / year |
| Municipal Taxes (2025) | $ 2137 / year |
| School taxes (2025) | $ 194 / year |
| lot assessment | $ 71000 |
| building assessment | $ 311400 |
| total assessment | $ 382400 |
Room Details
| Room | Dimensions | Level | Flooring |
|---|---|---|---|
| Hallway | 12.6 x 4.4 P | Wood | |
| Dining room | 10.1 x 9.9 P | Ceramic tiles | |
| Kitchen | 15.8 x 8.8 P | Ceramic tiles | |
| Living room | 16.1 x 14.7 P | Wood | |
| Bedroom | 14.4 x 10 P | Carpet | |
| Primary bedroom | 16.2 x 11.10 P | Carpet | |
| Walk-in closet | 7.9 x 6.7 P | Carpet | |
| Storage | 6.9 x 6.7 P | Linoleum |
Charateristics
| Driveway | Asphalt |
|---|---|
| Roofing | Asphalt shingles |
| Proximity | Bicycle path, Cegep, Daycare centre, Elementary school, Golf, High school, Highway, Hospital, Park - green area, Public transport |
| Heating system | Electric baseboard units |
| Easy access | Elevator |
| Hearth stove | Gaz fireplace |
| Landscaping | Landscape |
| Cupboard | Melamine |
| Sewage system | Municipal sewer |
| Water supply | Municipality |
| Restrictions/Permissions | Pets allowed |
| Zoning | Residential |
| Bathroom / Washroom | Seperate shower |
| Equipment available | Ventilation system, Wall-mounted air conditioning |


