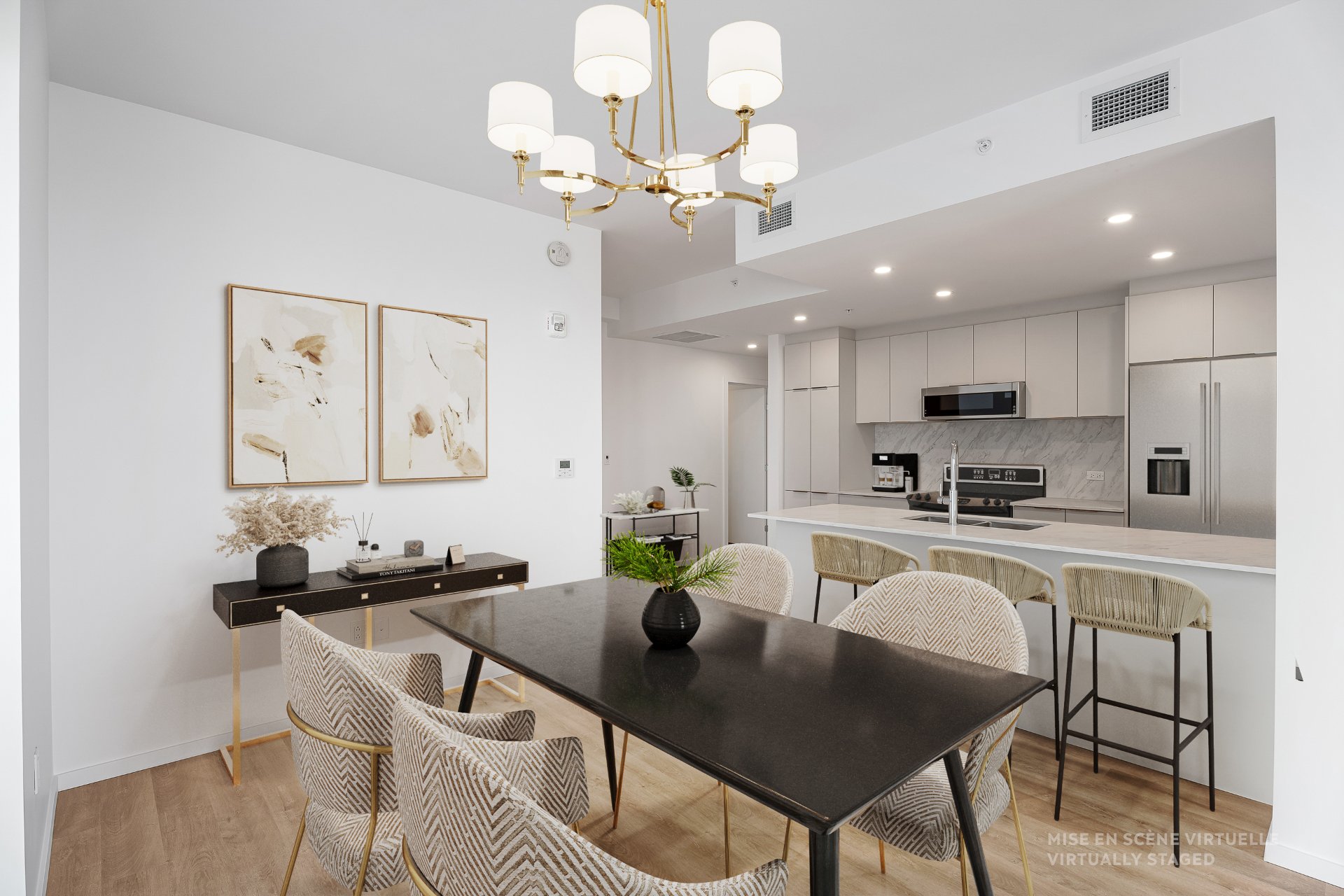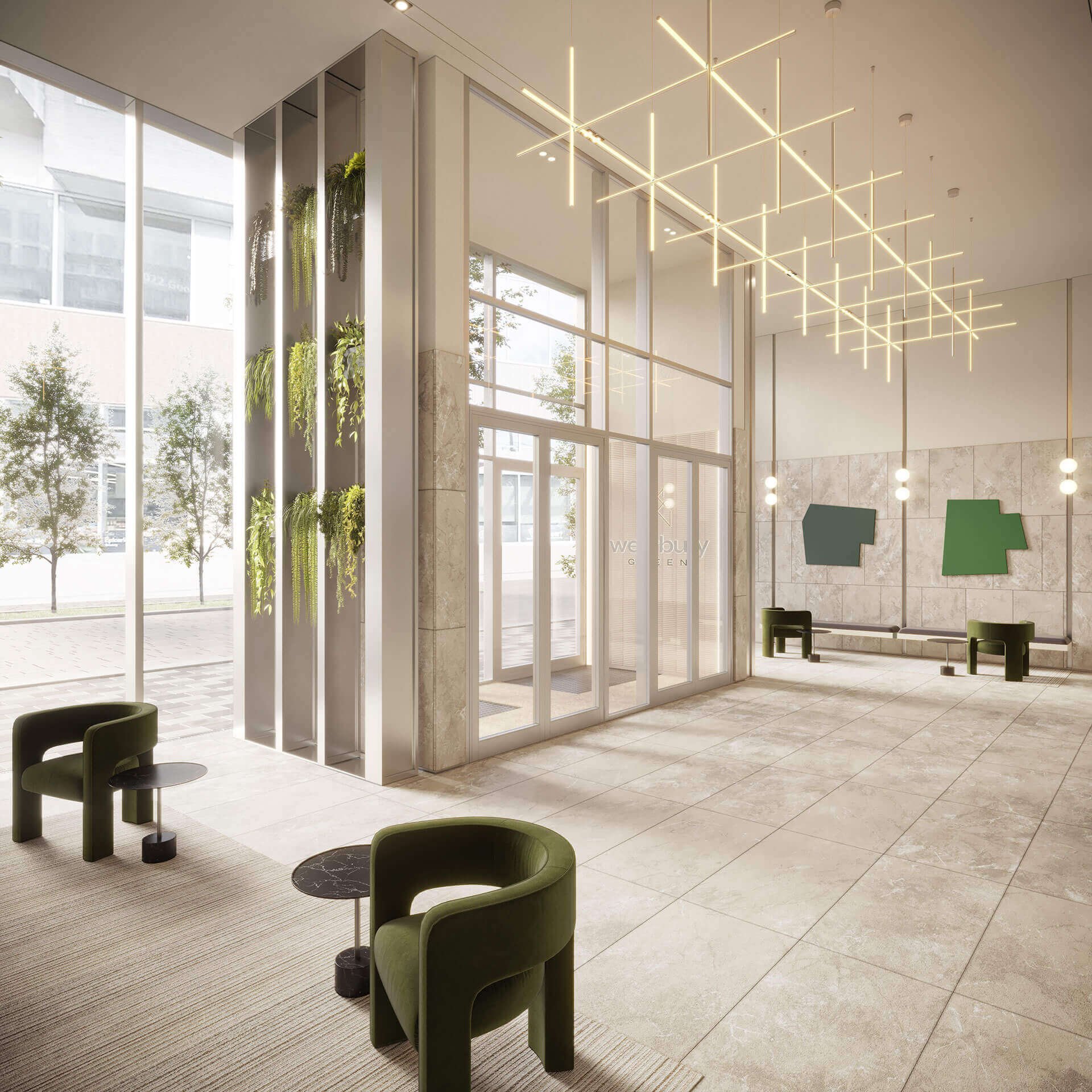6993 Boul. Décarie, apt. 911
Montréal (Côte-des-Neiges/Notre-Dame-de-Grâce), Côte-des-Neiges, H3W0B5Apartment | MLS: 24465450
- 2 Bedrooms
- 2 Bathrooms
- Calculators
- 93 walkscore
Description
Welcome to Devmont newest project; WESTBURY GREEN! Be among the first to live in this state of the art building in the highly sought after Westbury Neighbourhood! All of Westbury Green apartments include hydro, 6 appliances, high speed internet and beautiful common spaces! Ideal location near Starbucks, Supermarché PA, Forno West,Brasserie Blandino, Pancho, all surrounded by the beautiful greenery of Parc Elie Weisel. Reserve your unit today before it's too late!
Pictures 1-6 are of the actual units
Pictures 1-3 virtually staged
Pictures 4-6 not the layout for all units.
Contact broker for more info.
Garage Parking available at additional $186 per month.
Locker available at additional $50 per month.
Additional "Service & Dependencies fee" of $300 for all
inclusions (appliances, hydro, internet, window coverings,
common spaces, etc.) THE LESSEE may not waive any of the
services and dependencies mentioned above. The total rent
of the lease, complete with both base rent ($2,300) and the
services and dependencies shall be $2,600 per month.
Leasing Conditions
*No smoking (tobacco or marijuana)
*Lease of 12 months
*No subleasing of rooms or AirBNB allowed
*No Pets
*If applicable, all building's moving costs shall be at the
tenant's expense.
*The Lessee must give proof of insurance for personal
effects and civil liability as per building declaration.
Minimum 1 million dollar liability.
*Lessee must provide credit check, proof of income, letter
of reference(s)- all to the complete satisfaction of THE
LESSOR.
Inclusions : Refrigerator, stove, microwave, dishwasher, washer, dryer, heating, hot water, electricity, internet, window coverings (bedroom(s) only), gym, rooftop terrace.
Exclusions : N/A
| Liveable | 897 PC |
|---|---|
| Total Rooms | 7 |
| Bedrooms | 2 |
| Bathrooms | 2 |
| Powder Rooms | 0 |
| Year of construction | N/A |
| Type | Apartment |
|---|---|
| Style | Detached |
| N/A | |
|---|---|
| lot assessment | $ 0 |
| building assessment | $ 0 |
| total assessment | $ 0 |
Room Details
| Room | Dimensions | Level | Flooring |
|---|---|---|---|
| Bedroom | 9.1 x 11.1 P | Floating floor | |
| Primary bedroom | 9.7 x 12.5 P | Floating floor | |
| Bathroom | 5.0 x 8.8 P | Ceramic tiles | |
| Bathroom | 9.1 x 5.1 P | Ceramic tiles | |
| Dining room | 5.3 x 10.0 P | Floating floor | |
| Living room | 5.3 x 8.1 P | Floating floor | |
| Kitchen | 11.0 x 8.6 P | Floating floor |
Charateristics
| Heating system | Air circulation |
|---|---|
| Water supply | Municipality |
| Heating energy | Electricity |
| Equipment available | Entry phone, Ventilation system, Central air conditioning, Private balcony |
| Easy access | Elevator |
| Proximity | Highway, Cegep, Golf, Hospital, Park - green area, Elementary school, High school, Public transport, University, Bicycle path, Daycare centre, Réseau Express Métropolitain (REM) |
| Bathroom / Washroom | Adjoining to primary bedroom |
| Available services | Exercise room, Bicycle storage area, Roof terrace, Balcony/terrace, Garbage chute, Common areas, Sauna, Indoor storage space |
| Sewage system | Municipal sewer |
| Zoning | Residential |
| Cupboard | Thermoplastic |
| Restrictions/Permissions | Smoking not allowed, Short-term rentals not allowed, No pets allowed |
| Option of leased parking | Garage |












