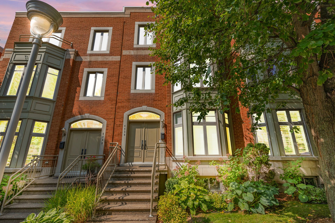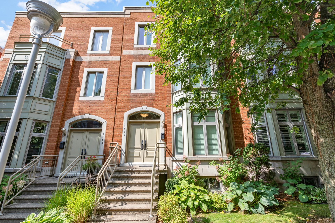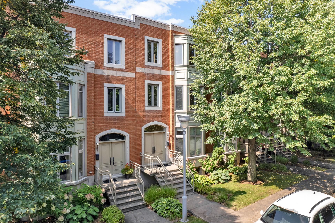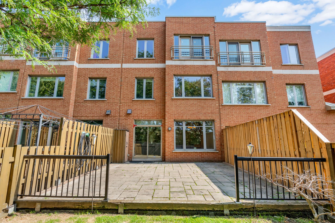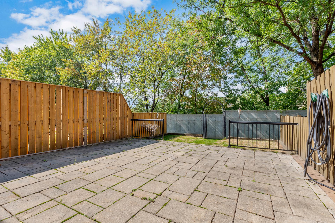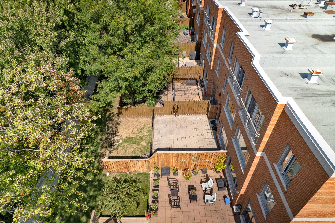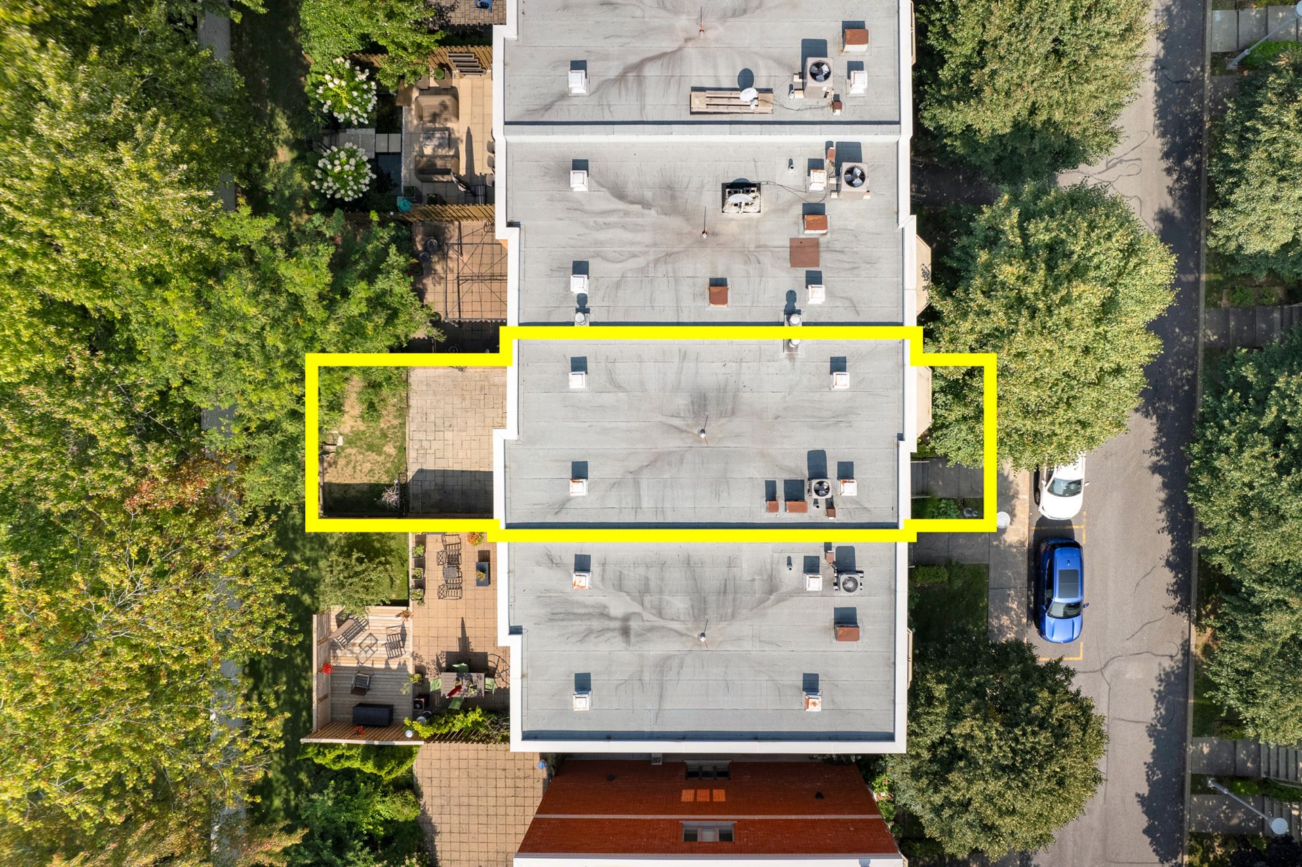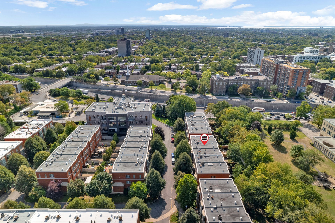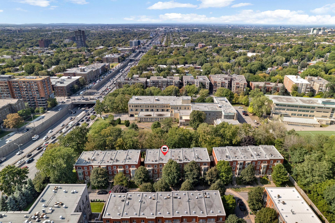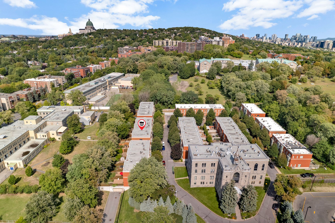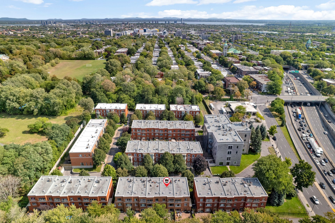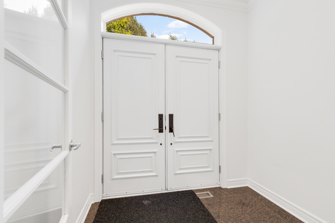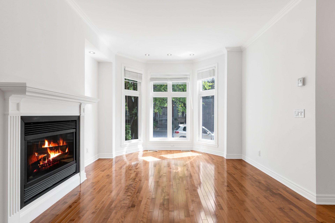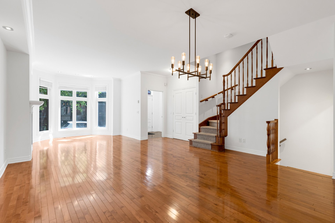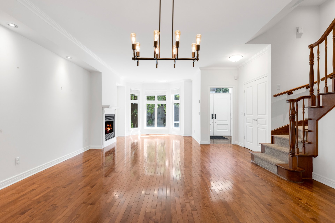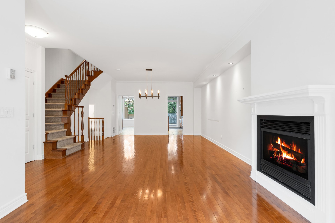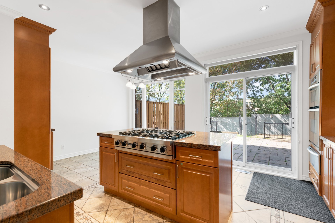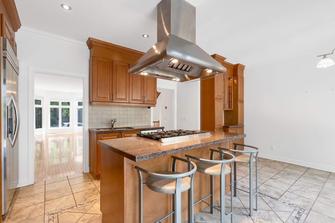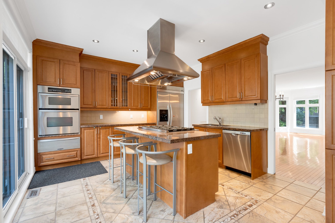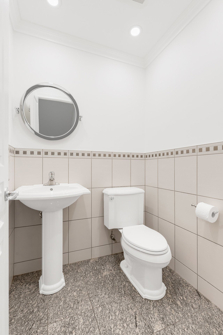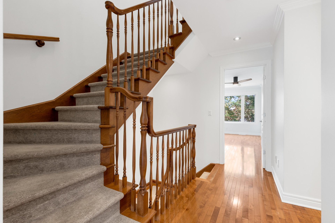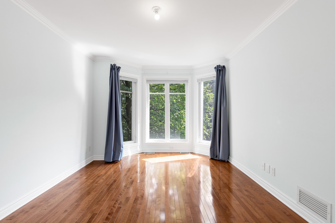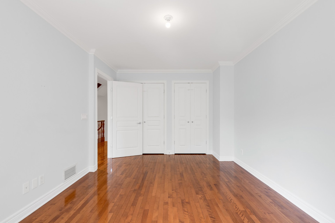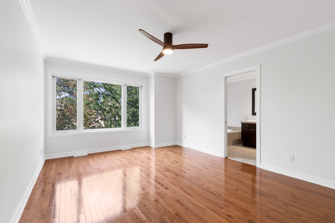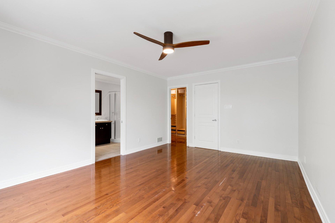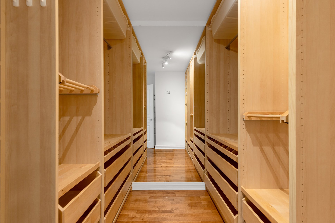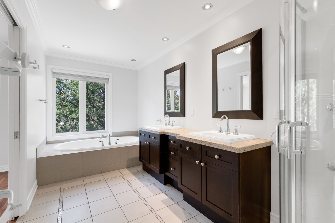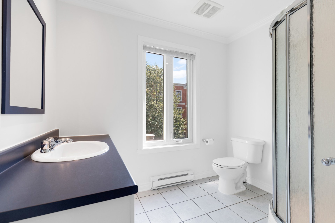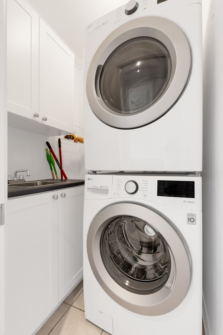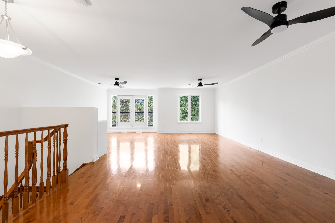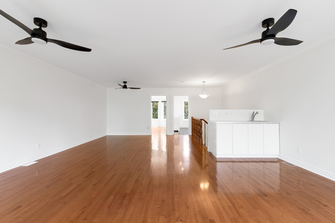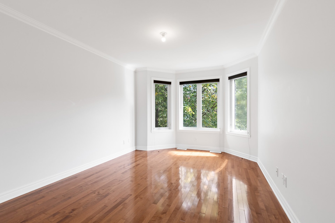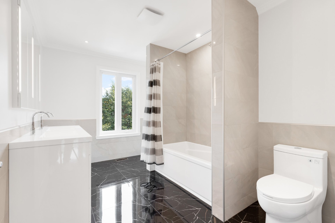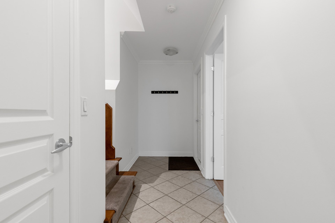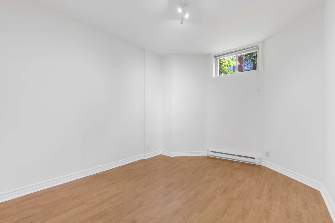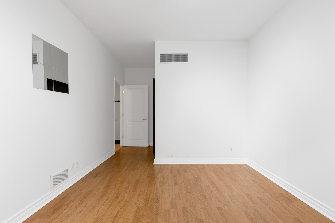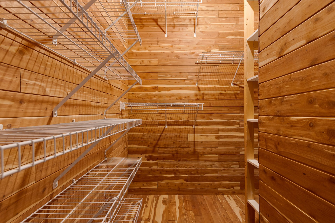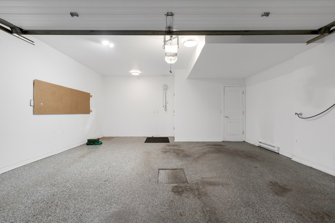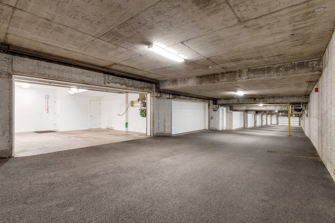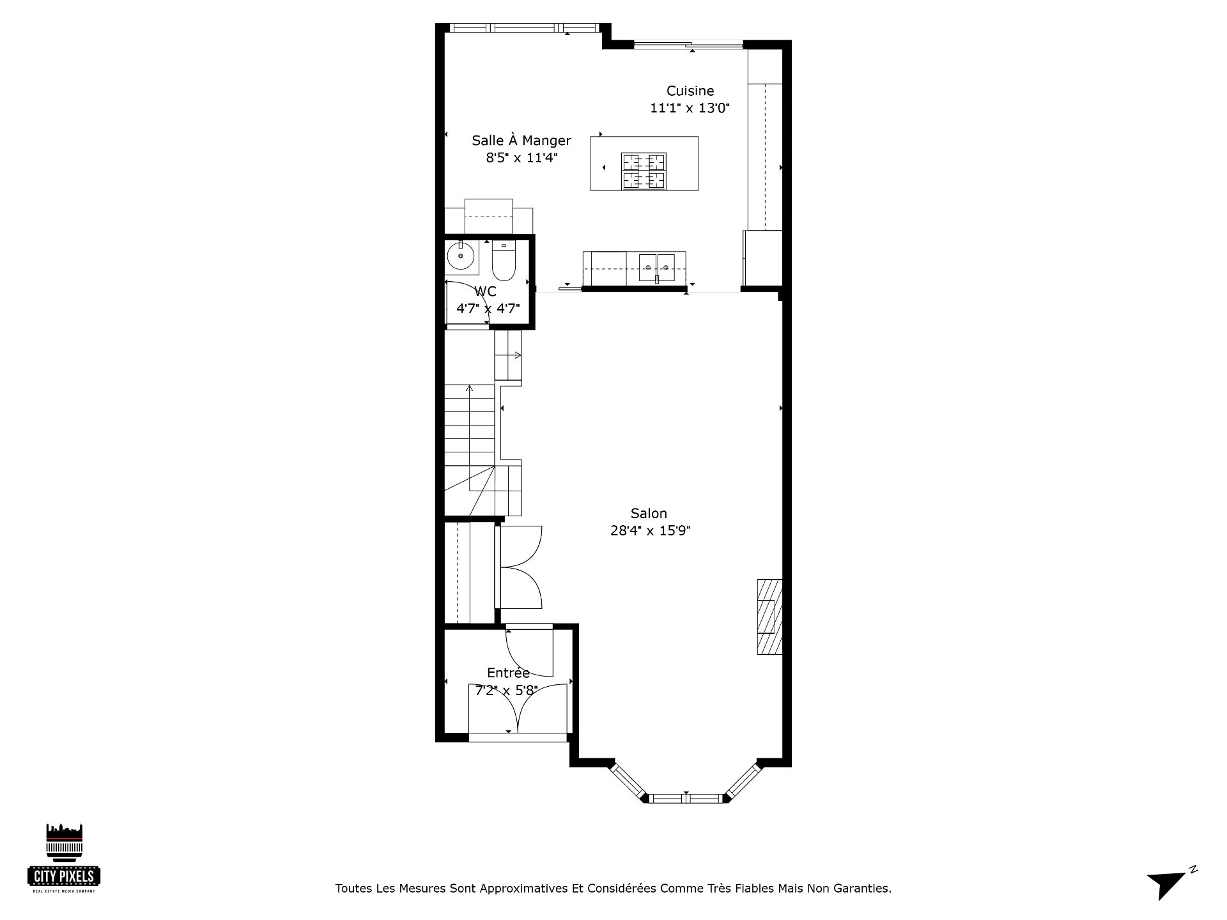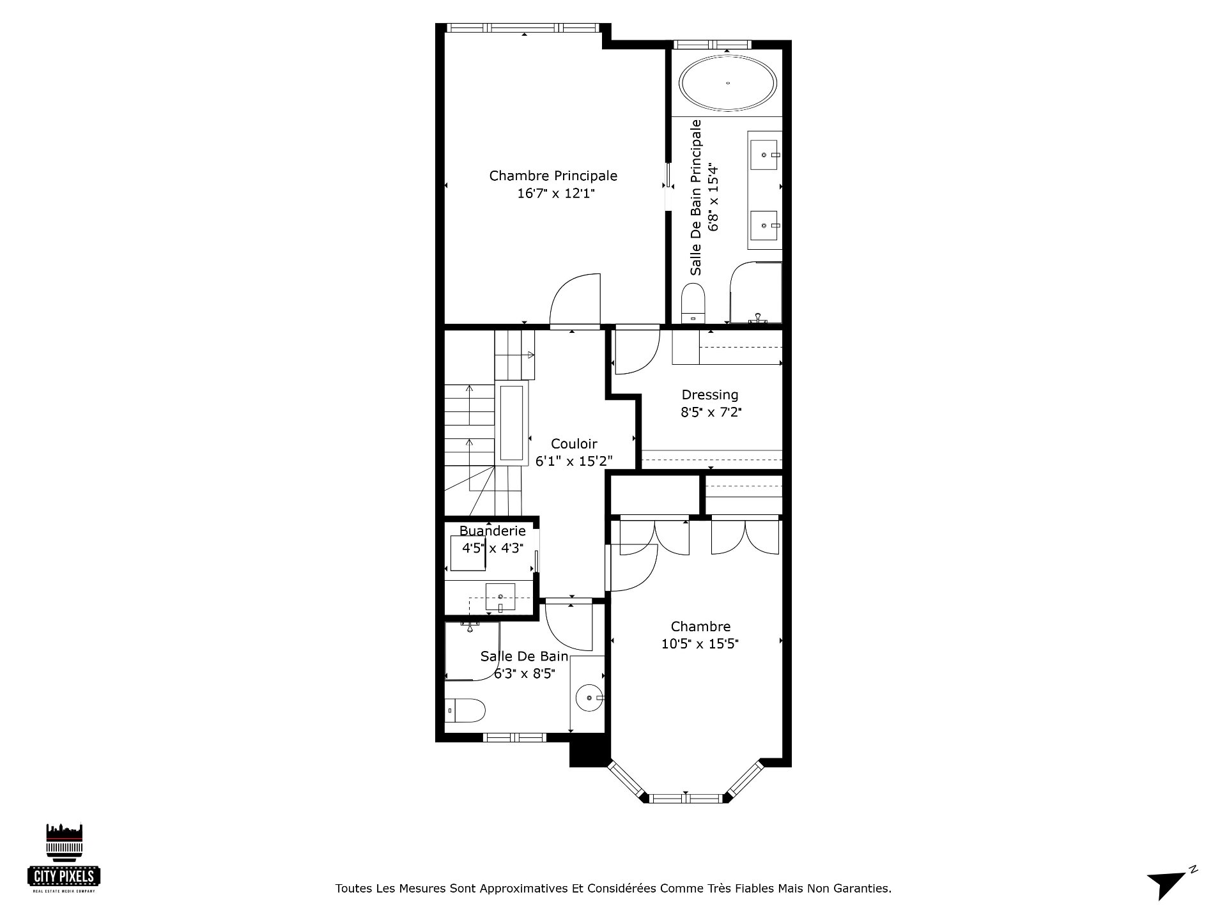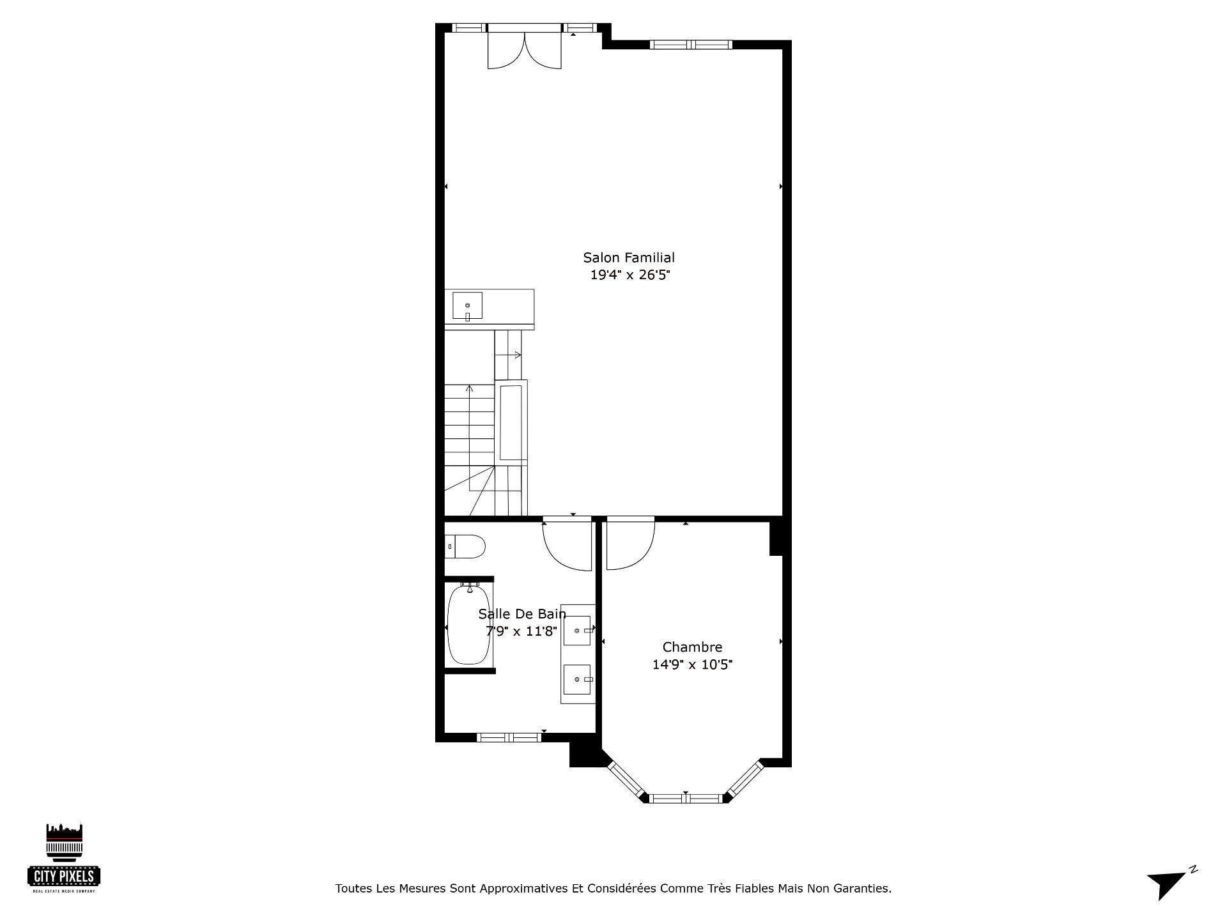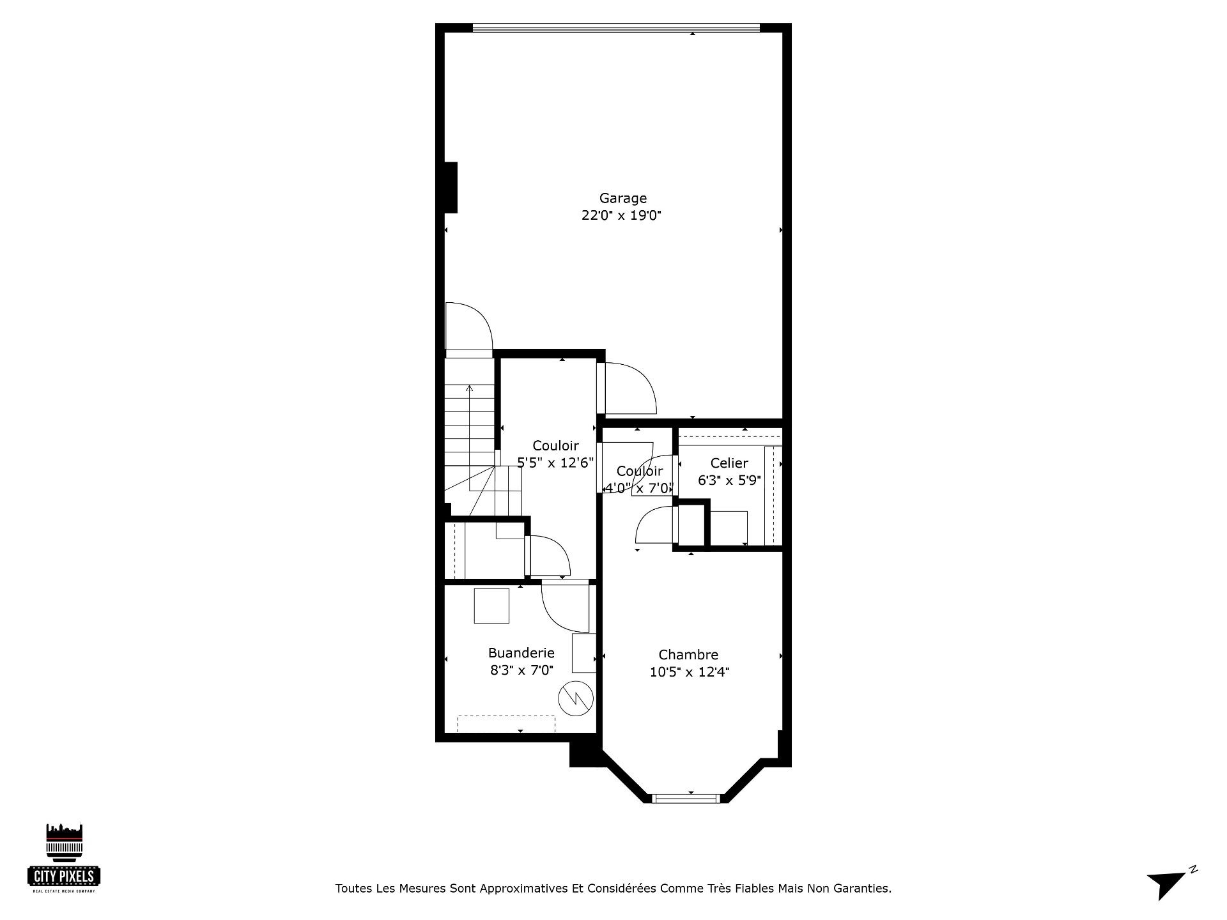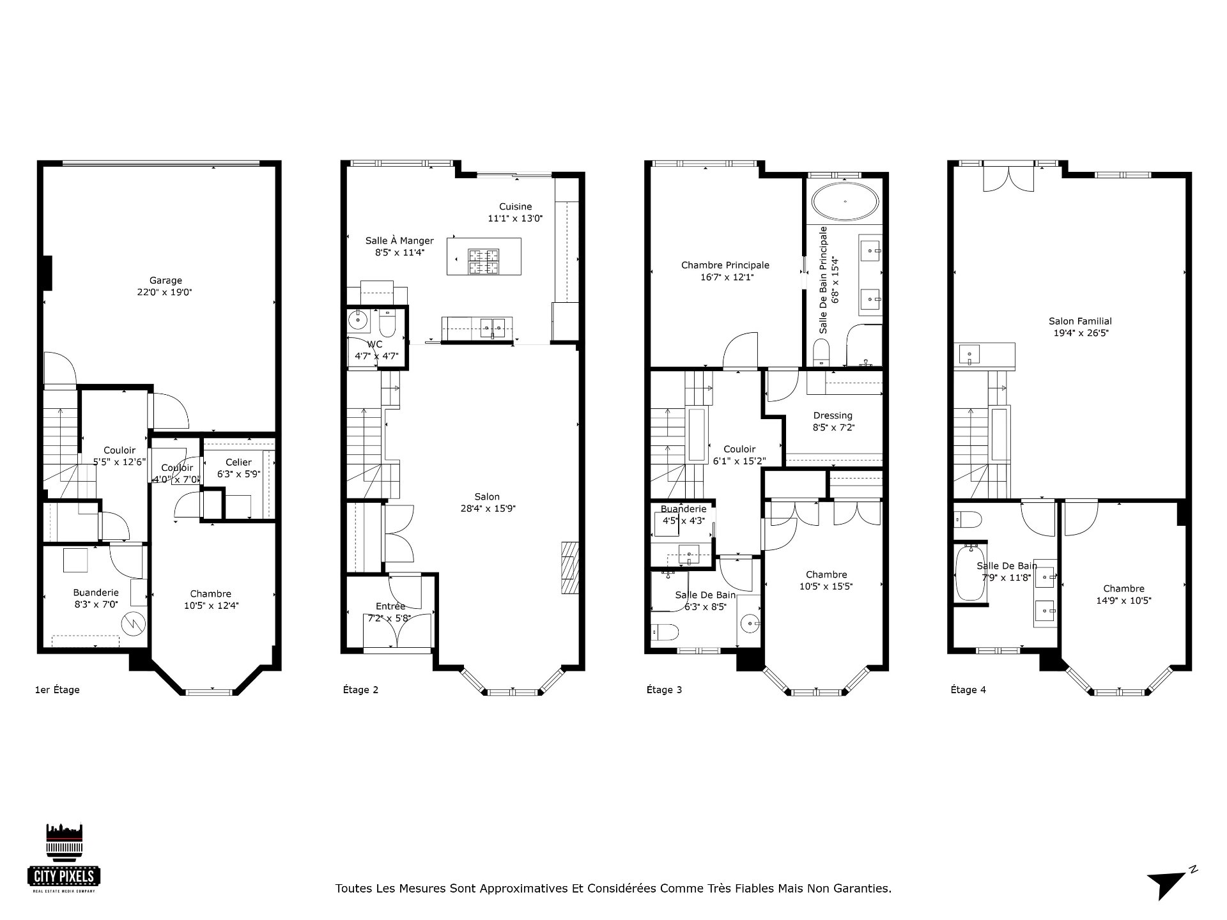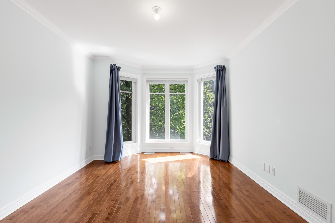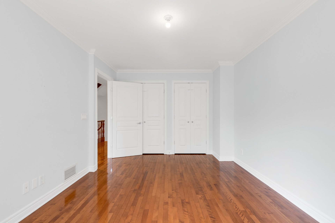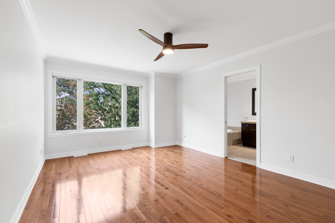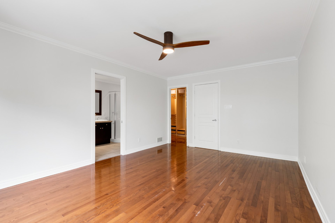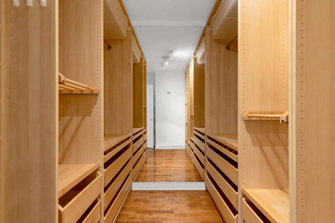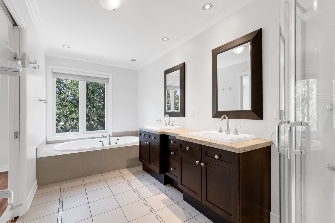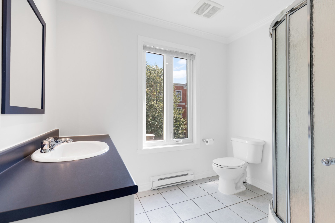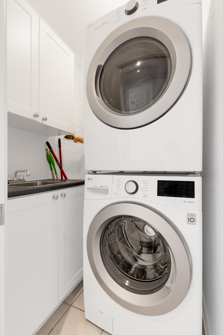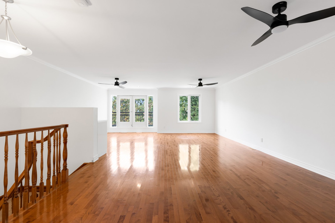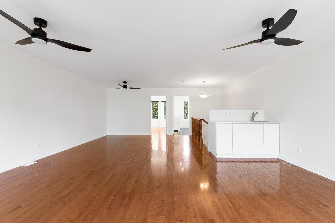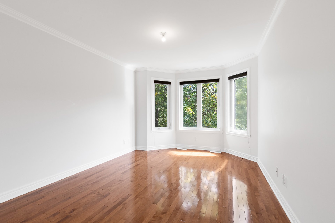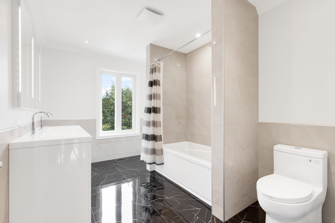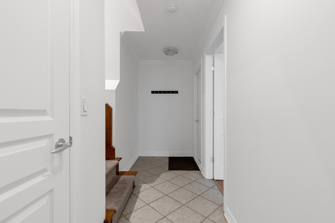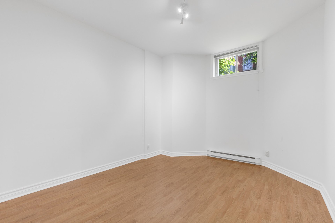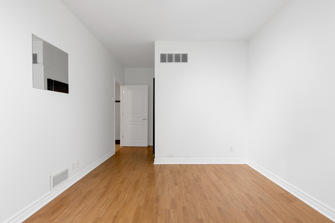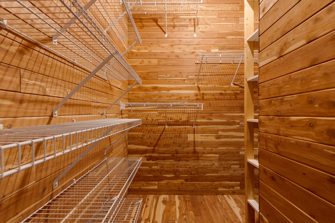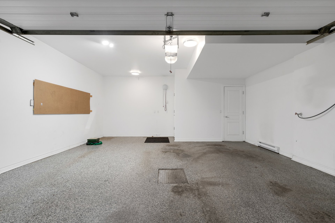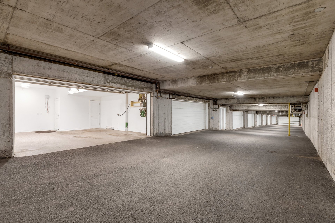4439 Boul. Décarie
Montréal (Côte-des-Neiges/Notre-Dame-de-Grâce), Notre-Dame-de-Grâce, H4A3K4Two or more storey | MLS: 24575508
- 4 Bedrooms
- 3 Bathrooms
- Video tour
- Calculators
- walkscore
Description
Introducing 4439 Decarie: your chance for an effortless lifestyle in the exclusive Square des Gouverneurs! This turnkey 4-bed, 3+1-bath townhome spans three generous floors designed for total convenience. The gourmet kitchen boasts premium appliances, rich wood cabinetry, and an essential pantry corner. Maximize your space with the versatile spacious third floor and finished basement. Enjoy your private backyard and the incredible convenience of a built-in, heated two-car garage. Don't miss this opportunity for superior comfort in a prime location!
Main level:
Step into an open and inviting living and dining area,
flooded with natural light from large windows. Cozy up to
the fireplace on chilly evenings. The beautifully appointed
kitchen features a central island, a convenient dinette,
and a functional pantry corner, perfect for entertaining. A
powder room with granite floors and a coat closet complete
this level.
Second level:
Relax in the spacious master bedroom, which includes an
elegant ensuite bathroom and a walk-in closet with built-in
storage. This floor also features a comfortable second
bedroom with large windows, a full bathroom with a shower,
and a dedicated laundry room for convenience.
Third level:
The third floor offers a large and airy family room that
can be used for multiple purposes. A handy sink makes this
space perfect for a wet bar or creative studio. You'll also
find a third bedroom and a recently updated bathroom (2021)
with a bathtub.
Basement:
The finished basement with high ceilings features a bedroom
complete with a built-in wine fridge and a walk-in cedar
closet. This level also includes a utility room, an
additional closet, and a heated, double-width built-in
garage with a dedicated storage closet.
*Please note that some images have been altered using
artificial intelligence, and furniture or decor may not
exist. Original photos are also included.
Inclusions : Viking Professional 36" gas range top, KitchenAid Superba built-in oven, KitchenAid warmer drawer, KitchenAid built in microwave (non-functional), KitchenAid Fridge, Bosch dishwasher, Washer and dryer, Cavavin built in wine fridge (never used by current seller's therefore it will be considered as non-functional), LiftMaster Professional garage door opener with two remotes, Cyclovac central vacuum and attachment (attachment is damaged),ceiling fans,lighting fixtures,window treatments and hardware
Exclusions : Google Nest doorbell and Google Nest thermostat.
| Liveable | 2603 PC |
|---|---|
| Total Rooms | 17 |
| Bedrooms | 4 |
| Bathrooms | 3 |
| Powder Rooms | 1 |
| Year of construction | 2004 |
| Type | Two or more storey |
|---|---|
| Style | Attached |
| Energy cost | $ 2508 / year |
|---|---|
| Co-ownership fees | $ 9168 / year |
| Municipal Taxes (2025) | $ 8775 / year |
| School taxes (2025) | $ 1139 / year |
| lot assessment | $ 454000 |
| building assessment | $ 936600 |
| total assessment | $ 1390600 |
Room Details
| Room | Dimensions | Level | Flooring |
|---|---|---|---|
| Other | 8.3 x 7.0 P | Basement | Ceramic tiles |
| Bedroom | 12.4 x 10.5 P | Basement | Floating floor |
| Walk-in closet | 6.3 x 5.9 P | Basement | Wood |
| Other | 28.4 x 15.9 P | Ground Floor | Wood |
| Kitchen | 13.0 x 10.5 P | Ground Floor | Ceramic tiles |
| Dinette | 11.4 x 8.5 P | Ground Floor | Ceramic tiles |
| Washroom | 4.9 x 4.9 P | Ground Floor | Granite |
| Hallway | 7.2 x 5.8 P | Ground Floor | Granite |
| Primary bedroom | 16.7 x 12.1 P | 2nd Floor | Wood |
| Bathroom | 15.4 x 6.8 P | 2nd Floor | Ceramic tiles |
| Walk-in closet | 8.5 x 7.2 P | 2nd Floor | Wood |
| Bedroom | 15.5 x 10.5 P | 2nd Floor | Wood |
| Bathroom | 8.5 x 6.3 P | 2nd Floor | Ceramic tiles |
| Laundry room | 4.5 x 4.3 P | 2nd Floor | Ceramic tiles |
| Family room | 26.5 x 19.4 P | Wood | |
| Bedroom | 14.9 x 10.5 P | Wood | |
| Bathroom | 11.8 x 7.9 P | Granite |
Charateristics
| Basement | 6 feet and over, Finished basement |
|---|---|
| Heating system | Air circulation |
| Proximity | Bicycle path, Cegep, Daycare centre, Elementary school, High school, Highway, Hospital, Park - green area, Public transport, University |
| Siding | Brick |
| Equipment available | Central air conditioning, Central vacuum cleaner system installation, Electric garage door, Private yard |
| Window type | Crank handle, French window |
| Distinctive features | Cul-de-sac, No neighbours in the back, Other |
| Garage | Double width or more, Fitted, Heated |
| Roofing | Elastomer membrane |
| Landscaping | Fenced |
| Available services | Fire detector |
| Parking | Garage |
| Hearth stove | Gaz fireplace |
| Sewage system | Municipal sewer |
| Water supply | Municipality |
| Heating energy | Natural gas |
| Windows | PVC |
| Zoning | Residential |
| Cupboard | Wood |

