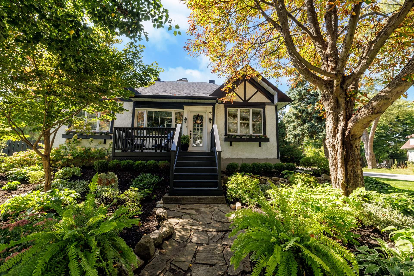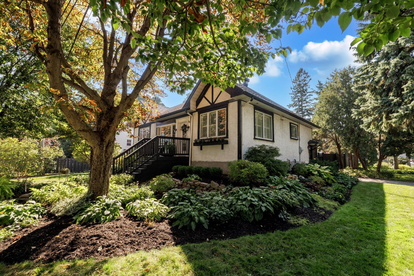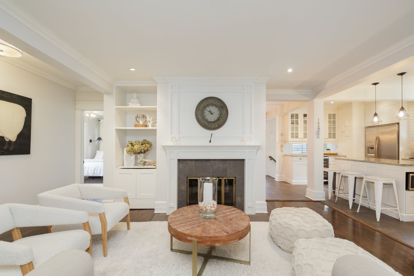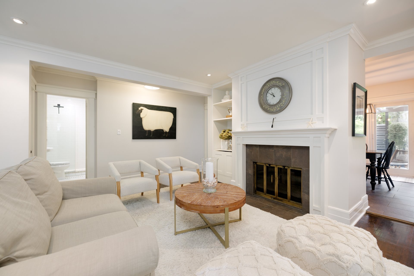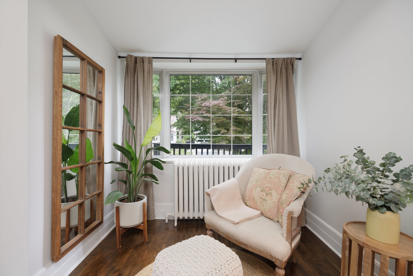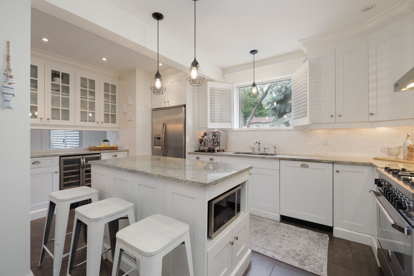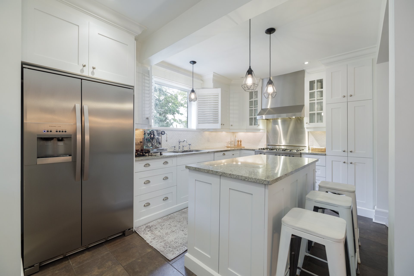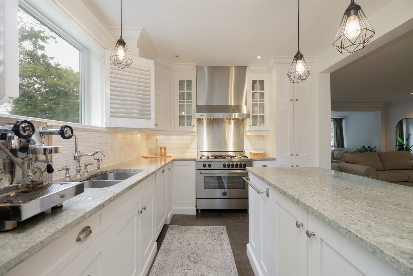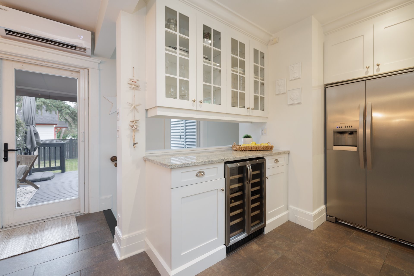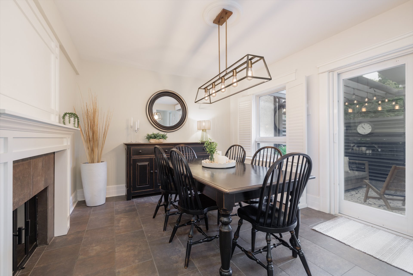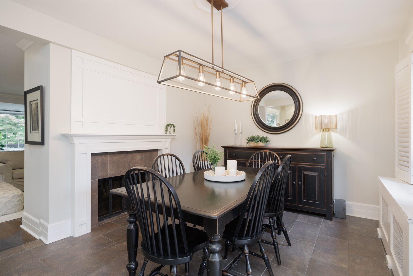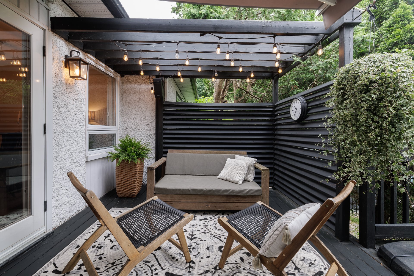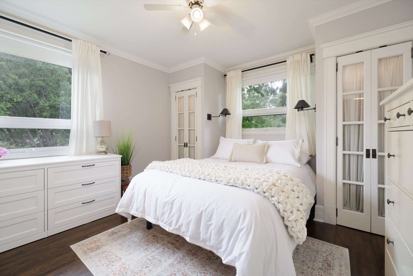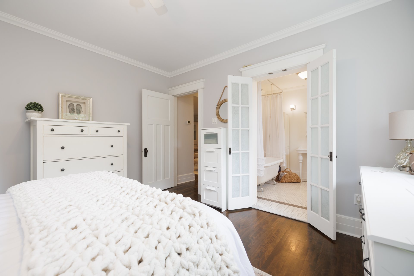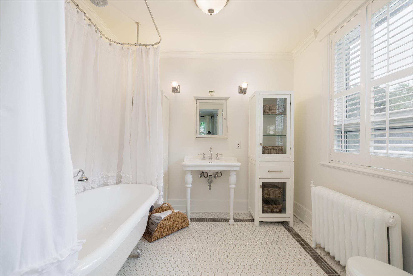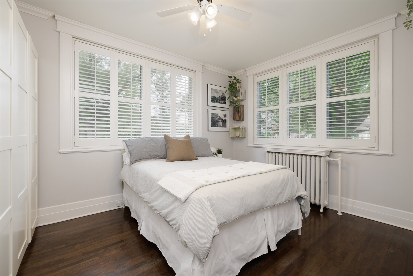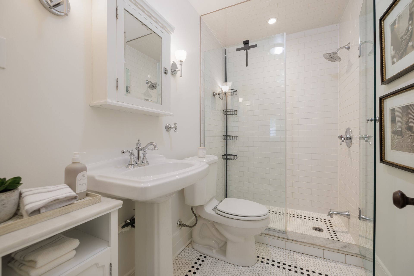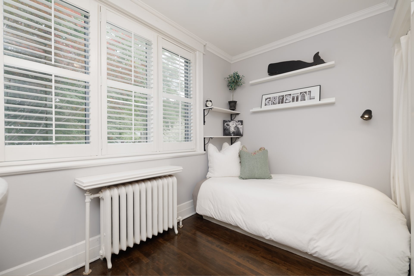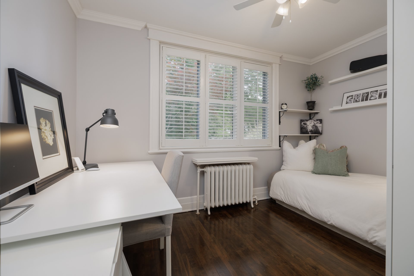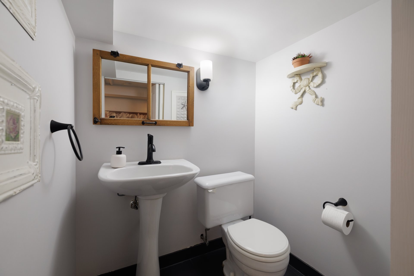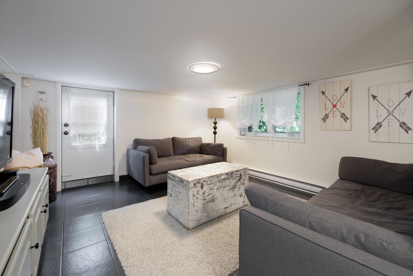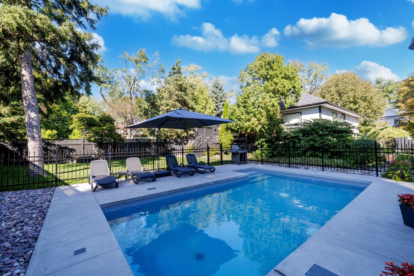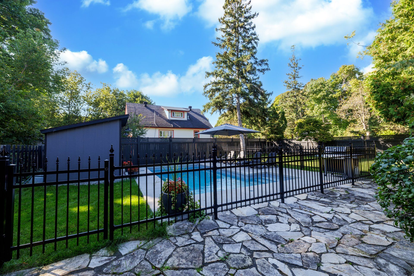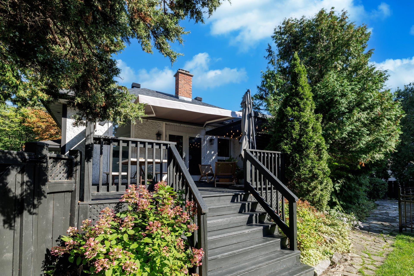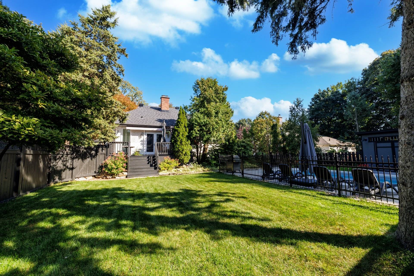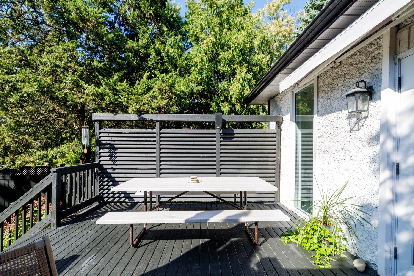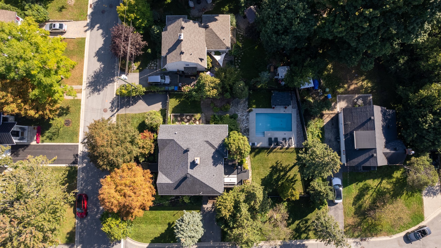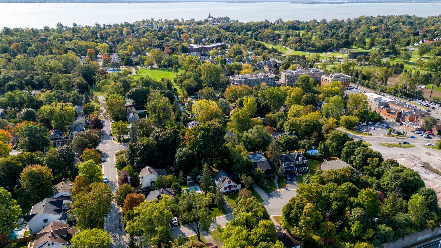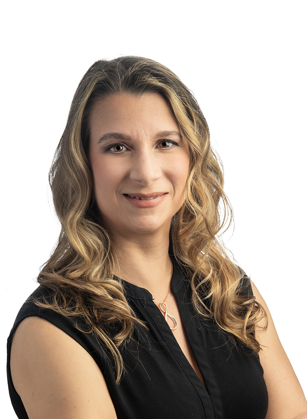- 3 Bedrooms
- 2 Bathrooms
- Video tour
- Calculators
- walkscore
Description
Prime location in sought-after Cedar Park! This beautifully maintained 3-bed bungalow offers a bright, open-concept layout with quality, tasteful updates and a private backyard retreat featuring a new inground pool. With its spacious 8,000 sq ft lot and relaxed beach house vibe--think light-filled rooms, airy spaces, and casual comfort--it's just steps from the train, parks, schools, shops, and cafés. Easy access to Hwy 20--this is a rare gem.
The airy main floor is ideal for entertaining, while the
beautifully landscaped backyard features a new saltwater
inground pool--your own private retreat for summer
lounging. Thoughtful, high-quality updates throughout
create a move-in ready space that blends casual comfort
with everyday functionality. With its light-filled rooms,
beach house vibe, and prime location on a spacious 8,000 sq
ft lot, this is a rare gem in sought-after Cedar Park--just
steps from the train, parks, schools, shops, and cafés.
Recent Improvements
*2025: Bathrooms, office, primary bedroom, and basement
hallway freshly painted
*2024: Kitchen cabinets professionally refinished by
Factory Finish
*2023: Brand-new grey awning on the back deck
*2023: Front deck rebuilt
*2021: New Ameristar wall-mounted ductless heat pump and
compressor
*2021: Saltwater inground pool installed
*2021: New shed (Cabanon) and fence installed
Whether you're a professional, a young family, or a couple,
this location has something for everyone:
*For professionals: Quick access to Autoroute 20 and a 5
minute walk to the train or bus makes for an easy commute.
The airport is just minutes away--ideal for frequent
travellers.
*For couples: Enjoy weekends exploring Pointe-Claire
Village, with cafés, boutiques, fine dining, and bike rides
to the lake.
*For families: Walk to excellent schools and daycares, then
spend afternoons at local parks, the waterfront, or
grabbing ice cream at the famous Wild Willy's.
This home isn't just a place to live--it's a lifestyle.
96 Drayton is zoned for the following public schools:
-LESTER B PEARSON SCHOOL BOARD
-Clearpoint Elementary School
-St. John Fisher Elementary School
-Saint Thomas High School
-COMMISSION SCOLAIRE MARGUERITE BOURGEOYS
-École primaire Marguerite-Bourgeoys
-École secondaire Félix-Leclerc
Inclusions : All window coverings, PAX wardrobe in North East bedroom, PAX wardrobe in East-facing bedroom, all light fixtures, Miele dishwasher, Bertazzoni gas stove, Viking vent hood, Whirlpool microwave, Electrolux refrigerator, large patio umbrella on back deck, white cabinets in bathroom.
Exclusions : Washer, dryer, fridge in basement storage room, chest freezer, wine fridge, 2 Gardena Wall-Mounted Hose Box rollups, outdoor speakers on back deck.
| Liveable | N/A |
|---|---|
| Total Rooms | 14 |
| Bedrooms | 3 |
| Bathrooms | 2 |
| Powder Rooms | 1 |
| Year of construction | 1940 |
| Type | Bungalow |
|---|---|
| Style | Detached |
| Dimensions | 11.55x11.61 M |
| Lot Size | 784.7 MC |
| Energy cost | $ 4032 / year |
|---|---|
| Water taxes (2024) | $ 236 / year |
| Municipal Taxes (2025) | $ 4945 / year |
| School taxes (2024) | $ 605 / year |
| lot assessment | $ 447300 |
| building assessment | $ 326500 |
| total assessment | $ 773800 |
Room Details
| Room | Dimensions | Level | Flooring |
|---|---|---|---|
| Kitchen | 10.6 x 17.1 P | Ground Floor | Ceramic tiles |
| Dining room | 14.3 x 11.2 P | Ground Floor | Ceramic tiles |
| Living room | 17.7 x 17.4 P | Ground Floor | Wood |
| Den | 7.11 x 5.2 P | Ground Floor | Wood |
| Primary bedroom | 12.6 x 13.2 P | Ground Floor | Wood |
| Bathroom | 8.7 x 8.5 P | Ground Floor | Ceramic tiles |
| Bedroom | 12.7 x 9.5 P | Ground Floor | Wood |
| Bedroom | 10.1 x 13.2 P | Ground Floor | Wood |
| Bathroom | 8.6 x 5.1 P | Ground Floor | Ceramic tiles |
| Family room | 36.2 x 12.6 P | Basement | Ceramic tiles |
| Washroom | 4.11 x 4.1 P | Basement | Ceramic tiles |
| Storage | 13.11 x 11 P | Basement | Concrete |
| Storage | 25.9 x 22.2 P | Basement | Concrete |
| Home office | 10 x 11.1 P | Basement | Concrete |
| Laundry room | 14.2 x 11.8 P | Basement | Concrete |
Charateristics
| Bathroom / Washroom | Adjoining to primary bedroom |
|---|---|
| Driveway | Asphalt |
| Roofing | Asphalt shingles |
| Proximity | Bicycle path, Cegep, Daycare centre, Elementary school, Golf, High school, Highway, Hospital, Park - green area, Public transport |
| Foundation | Concrete block, Poured concrete |
| Heating energy | Electricity |
| Landscaping | Fenced, Landscape |
| Pool | Heated, Inground |
| Heating system | Hot water |
| Window type | Hung |
| Sewage system | Municipal sewer |
| Water supply | Municipality |
| Hearth stove | Other, Wood fireplace |
| Parking | Outdoor |
| Basement | Partially finished, Separate entrance |
| Equipment available | Private yard, Wall-mounted heat pump |
| Zoning | Residential |
| Distinctive features | Street corner |
| Siding | Stucco |
| Cupboard | Wood |

