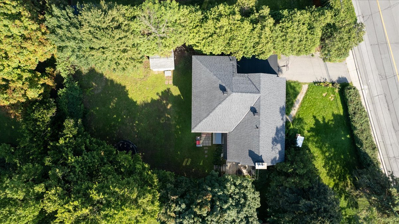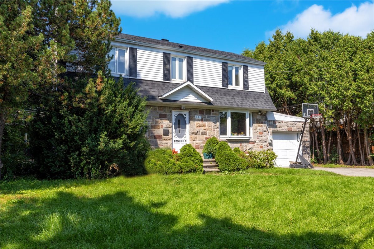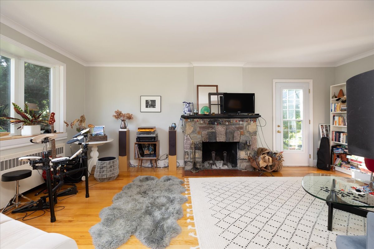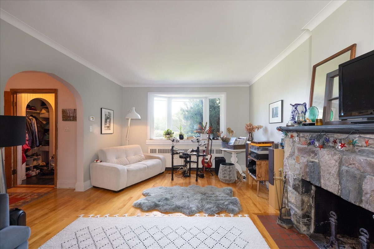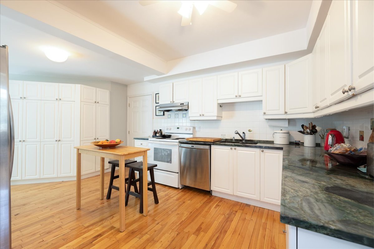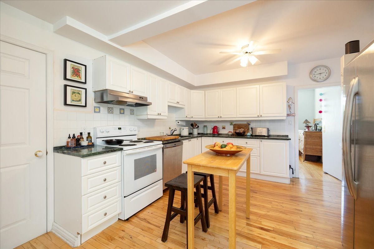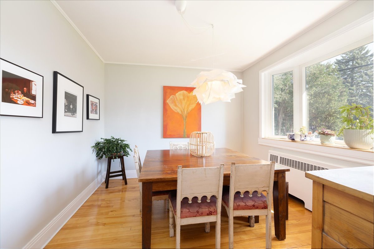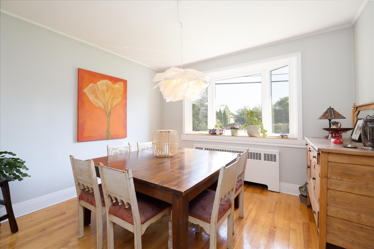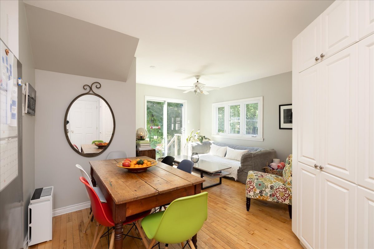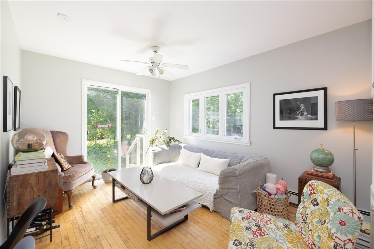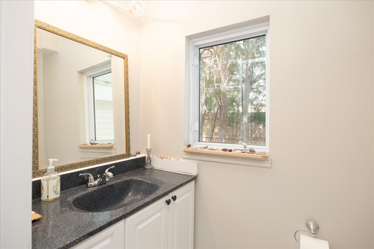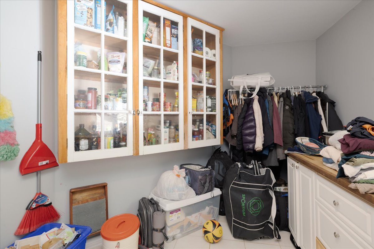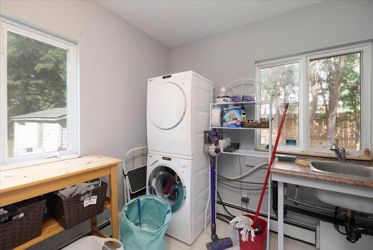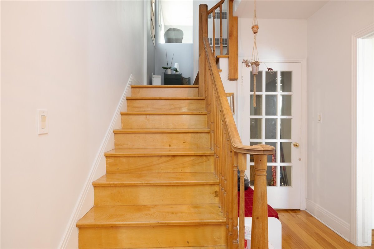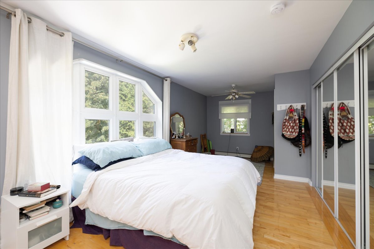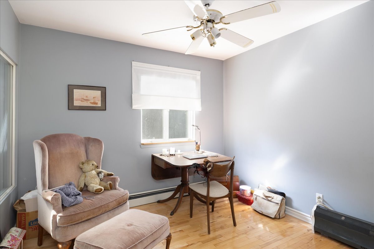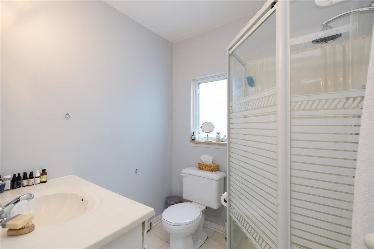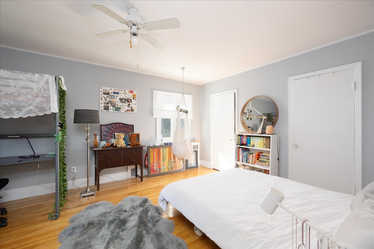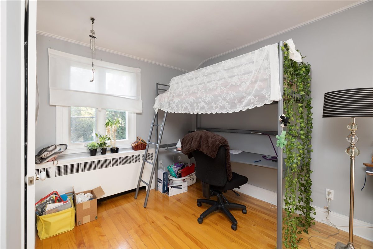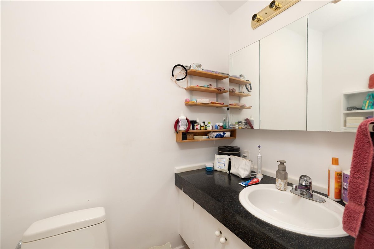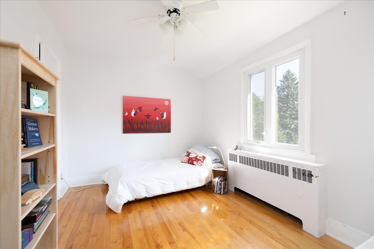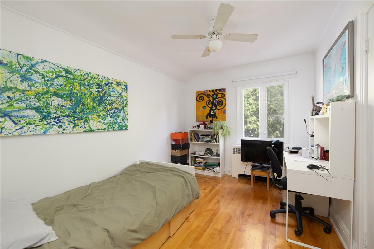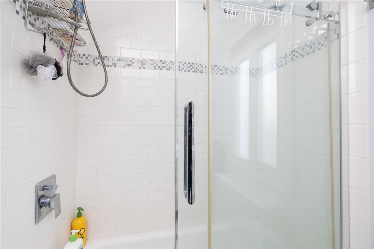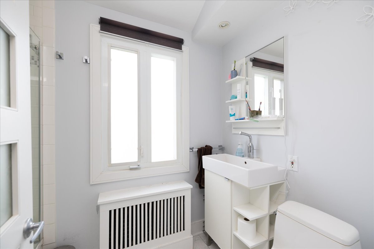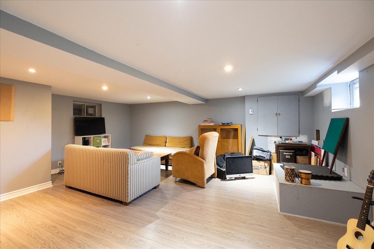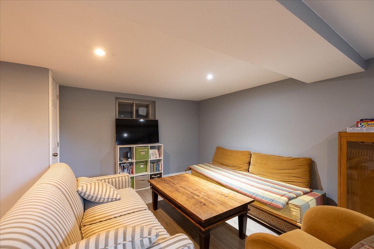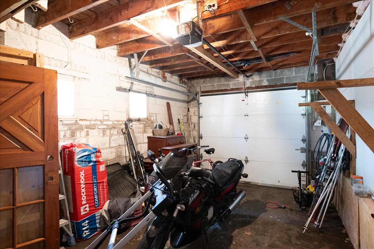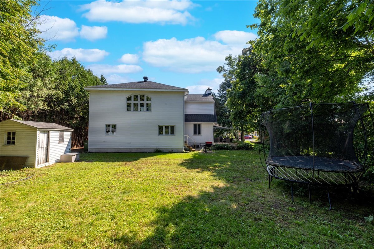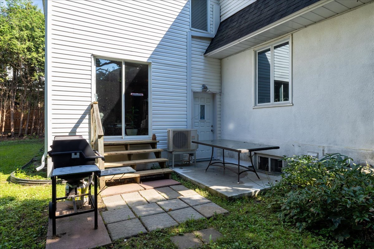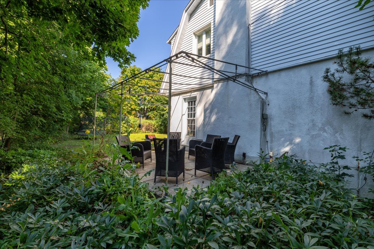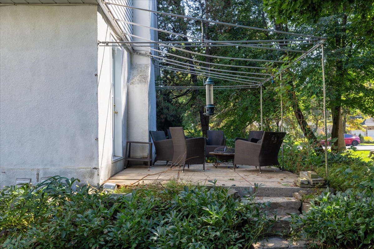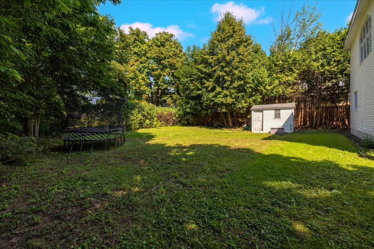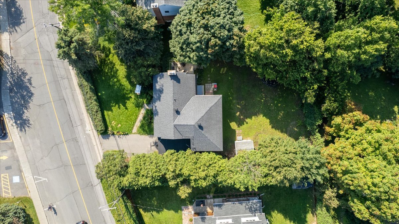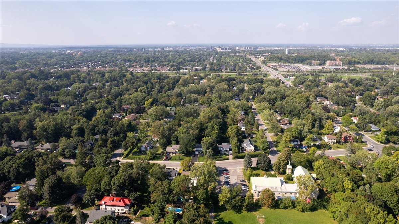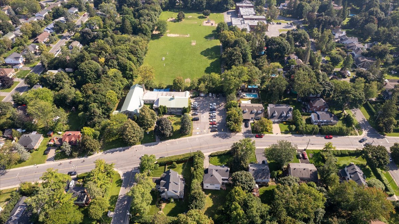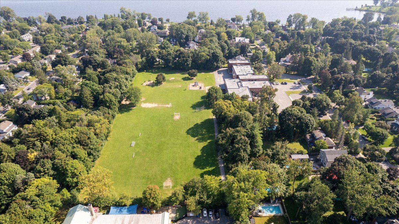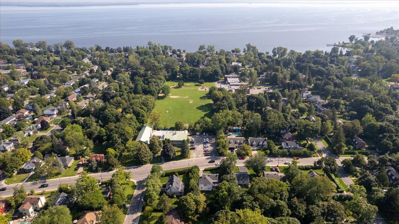- 4 Bedrooms
- 2 Bathrooms
- Video tour
- Calculators
- walkscore
Description
4 Bedroom home for sale in the very desired area of Pointe-Claire south-west! Walking distance to Clearpoint Elementary school, close to several high schools, daycares, parks, Pointe-Claire Village, the beautiful Pointe-Claire waterfront, Highway 20 around the corner, train station to downtown within walking distance, grocery stores, Fairview Pointe-Claire, and much more!!! Pointe-Claire is known for its fantastic public services, and community spirit. Don't miss the opportunity to live in an amazing neighbourhood. Call now to schedule your private visit!!!
Great for families!!!
4 Bedroom home in the highly desired area of Pointe-Claire
south-west nestled on a spacious lot of over 11,000 square
feet.
Main floor with hardwood flooring throughout:
- Spacious living room with bay window with a French door
that opens to a great patio for entertaining
- Inviting dining room for nice family dinners or to host
parties
- Large kitchen with granite counter tops and lots of
counter space
- Dinette area
- Family room/sitting room/office area with access to
second backyard patio/sitting area
- Laundry room/pantry/storage room
- Powder room
- Garage
2nd Floor with 4 Bedrooms with hardwood flooring throughout:
- Huge separate master bedroom with private sitting area,
and ensuite bathroom separated from the other bedrooms by a
private stairway
- Large 2nd bedroom (formerly a master bedroom) with
ensuite powder room
- 2 large bedrooms
- bathroom
Basement:
- Good sized family room, with enough space to have an
exercise area, music equipment, and a cozy sitting area for
movie night!
- Furnace room with a good size area for a great workshop
Backyard:
- Separated by large hedges and trees on most of the
property, with 2 separate patio areas to entertain or relax
and have a coffee and enjoy the quiet in your large
backyard
With all the services that Pointe-Claire is known for, and
with close access to
schools
daycares
parks
outdoor pools
beautiful Pointe-Claire villageI
Incredible waterfront with boat launch and yacht club
Pointe-Claire canoe/kayak club
One of the best soccer clubs and best training fields on
the island
Beautiful Terra-Cotta forest to enjoy nature walks
Stewart Hall Cultural center
Minutes away from Pointe-Claire Plaza with unique stores
you won't find anywhere else
Library
Arena
Indoor pool where Olympians train
Public transit
Train to downtown within walking distance
Highway 20 around the corner, and so much more!!!
Don't miss your chance to live in one of the best
communities and neighbourhoods on the island!
Call now to schedule your visit!
Inclusions : Refrigerator, Stove, Dishwasher, all light fixtures (except entrance light fixture, main hallway light fixture, the fixture in the hallway to the back bedroom, dining room light)
Exclusions : washer, dryer, entrance light fixture, main hallway light fixture, the fixture in the hallway to the back bedroom, dining room light, all window coverings/blinds, tenant's belongings
| Liveable | N/A |
|---|---|
| Total Rooms | 17 |
| Bedrooms | 4 |
| Bathrooms | 2 |
| Powder Rooms | 2 |
| Year of construction | 1948 |
| Type | Two or more storey |
|---|---|
| Style | Detached |
| Dimensions | 11.68x14.31 M |
| Lot Size | 1053.1 MC |
| Energy cost | $ 3550 / year |
|---|---|
| Water taxes (2023) | $ 185 / year |
| Municipal Taxes (2024) | $ 5675 / year |
| School taxes (2023) | $ 681 / year |
| lot assessment | $ 635800 |
| building assessment | $ 269500 |
| total assessment | $ 905300 |
Room Details
| Room | Dimensions | Level | Flooring |
|---|---|---|---|
| Living room | 20.8 x 12.7 P | Ground Floor | Wood |
| Kitchen | 14.11 x 12.1 P | Ground Floor | Wood |
| Dining room | 12.1 x 10.11 P | Ground Floor | Wood |
| Dinette | 10.4 x 4.3 P | Ground Floor | Wood |
| Family room | 12.6 x 9.11 P | Ground Floor | Wood |
| Washroom | 5.10 x 3.1 P | Ground Floor | Ceramic tiles |
| Laundry room | 15.1 x 9.3 P | Ground Floor | Ceramic tiles |
| Primary bedroom | 28.0 x 10.2 P | 2nd Floor | Wood |
| Bathroom | 6.4 x 6.0 P | 2nd Floor | Ceramic tiles |
| Bedroom | 18.3 x 12.7 P | 2nd Floor | Wood |
| Washroom | 5.7 x 3.8 P | 2nd Floor | Ceramic tiles |
| Bedroom | 12.2 x 9.1 P | 2nd Floor | Wood |
| Bedroom | 12.2 x 9.0 P | 2nd Floor | Wood |
| Bathroom | 8.0 x 4.11 P | 2nd Floor | Ceramic tiles |
| Other | 4.3 x 2.3 P | Ceramic tiles | |
| Family room | 19.4 x 16.4 P | Basement | Floating floor |
| Workshop | 20.4 x 12.6 P | Basement | Concrete |
Charateristics
| Heating system | Hot water, Radiant |
|---|---|
| Water supply | Municipality |
| Heating energy | Electricity |
| Foundation | Poured concrete |
| Hearth stove | Wood fireplace |
| Garage | Attached, Single width |
| Siding | Brick, Stone, Vinyl |
| Proximity | Highway, Golf, Hospital, Park - green area, Elementary school, High school, Public transport, Daycare centre |
| Bathroom / Washroom | Adjoining to primary bedroom |
| Basement | Finished basement |
| Parking | Outdoor, Garage |
| Sewage system | Municipal sewer |
| Roofing | Asphalt shingles |
| Topography | Flat |
| Zoning | Residential |
| Cupboard | Thermoplastic |
| Driveway | Asphalt |


