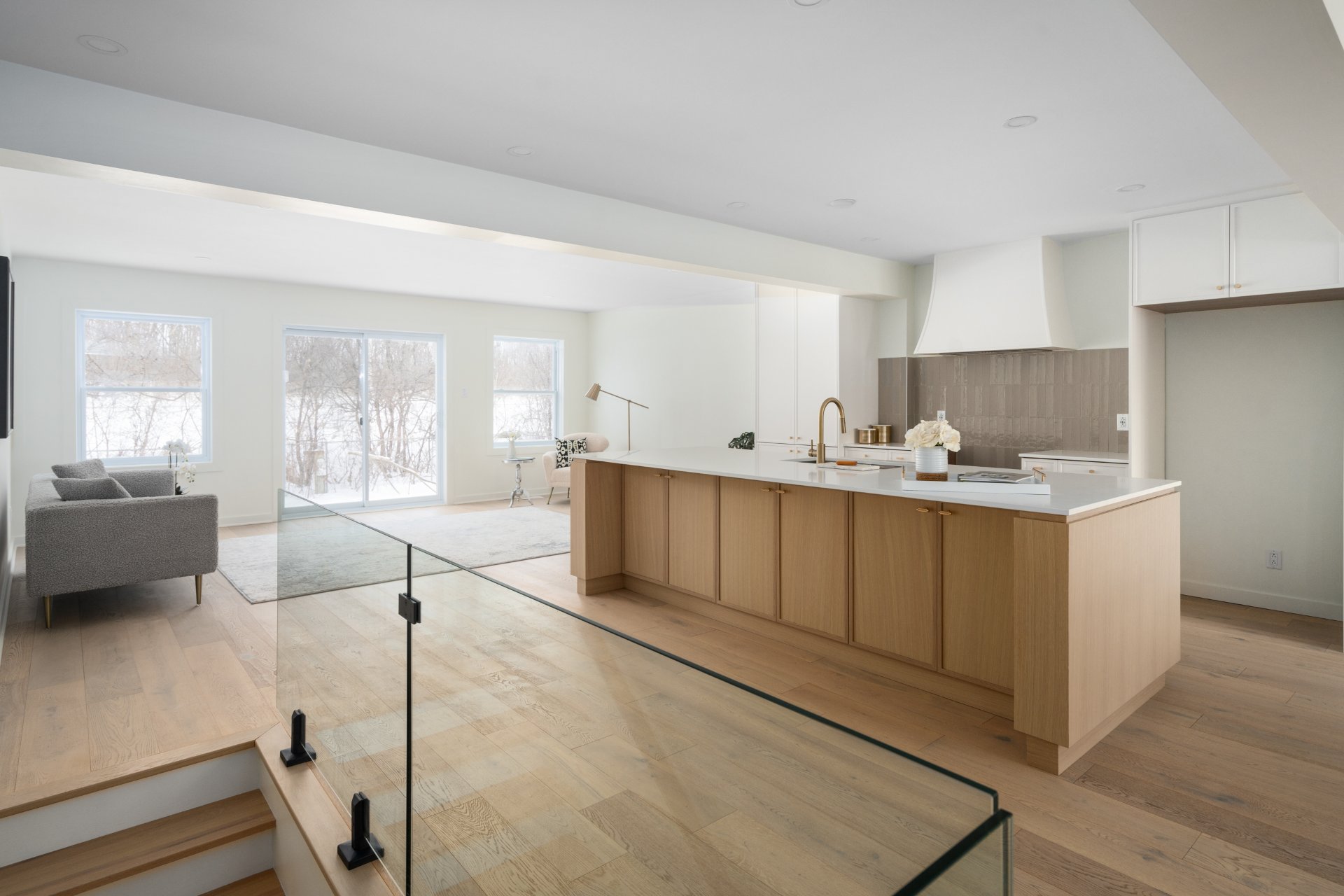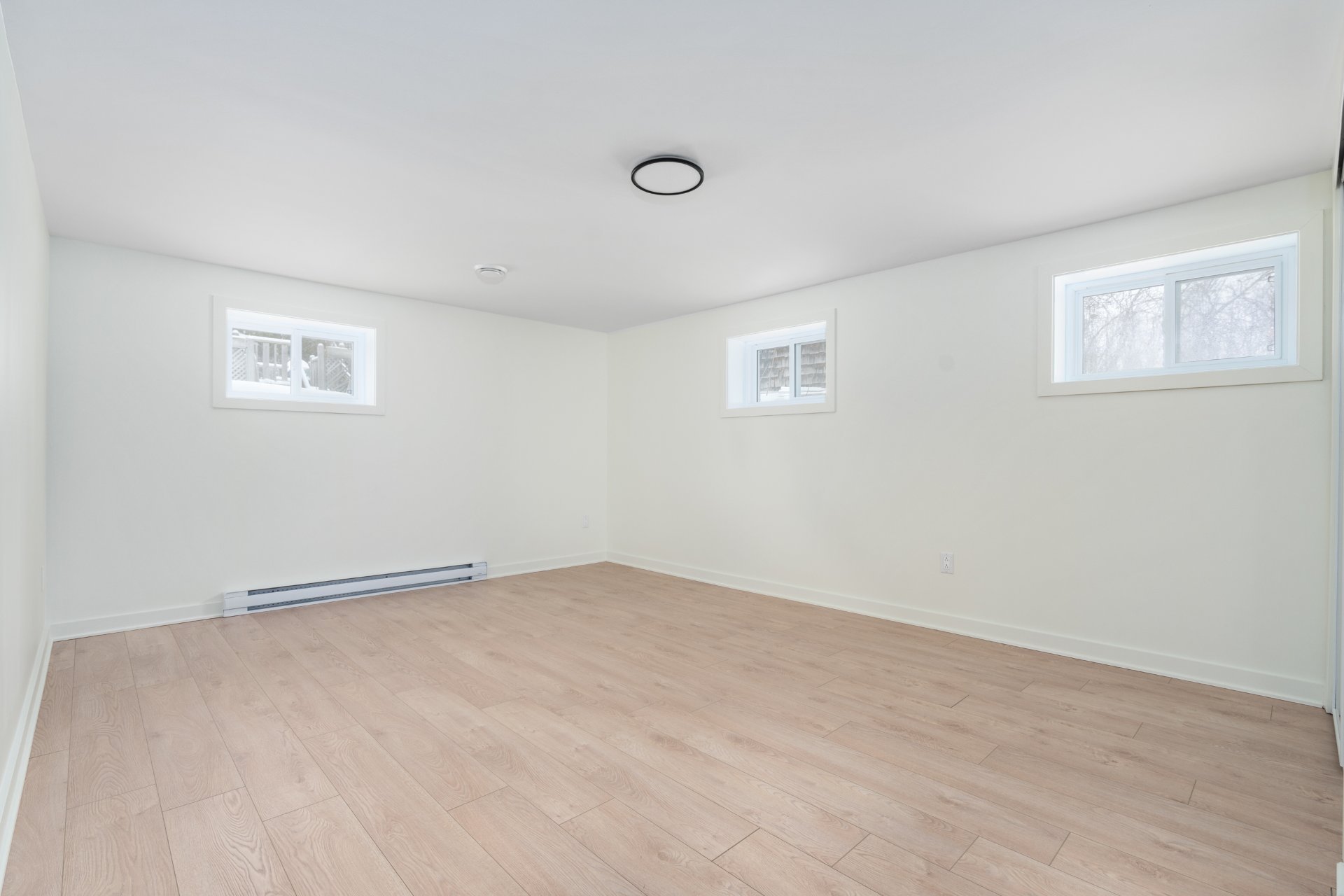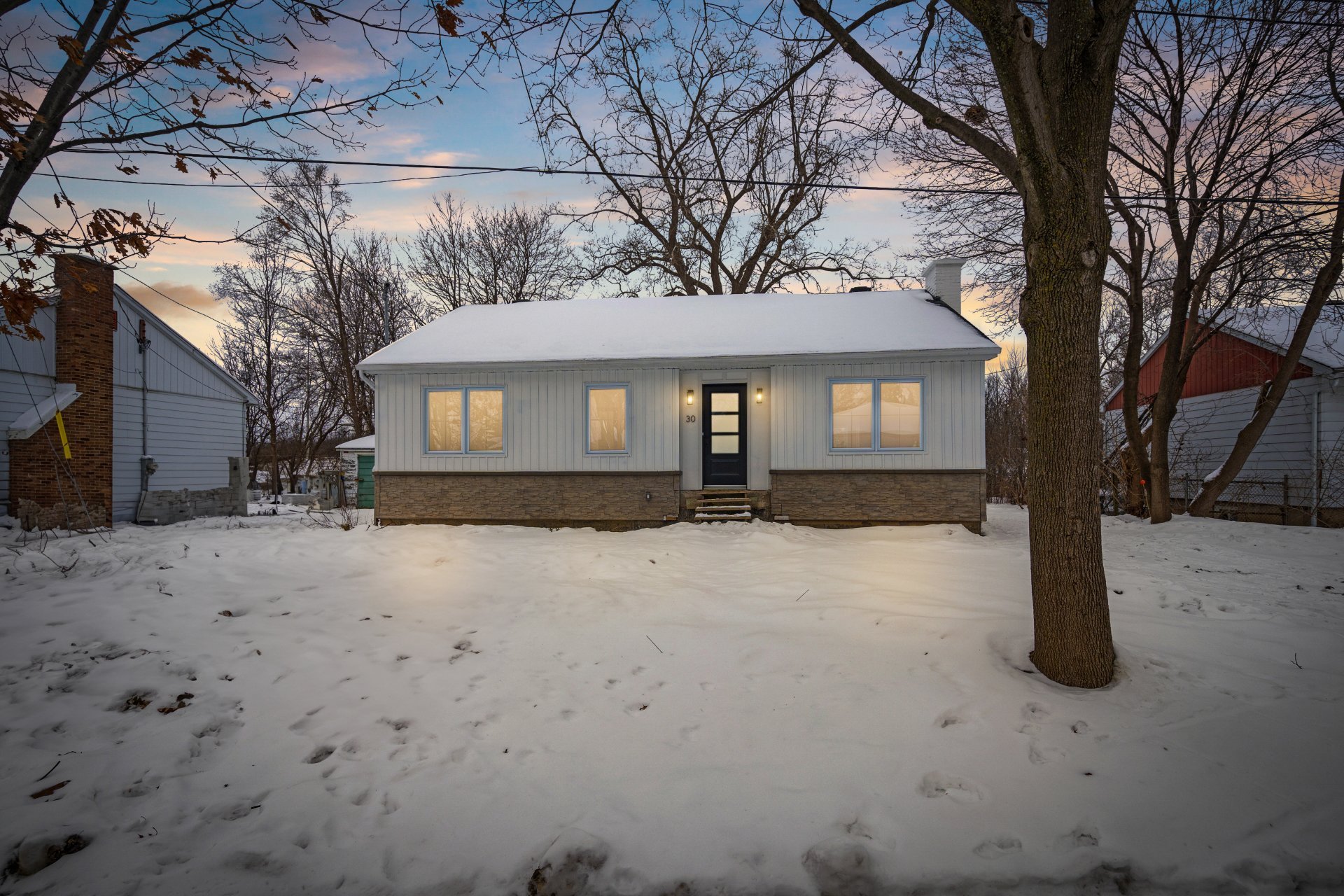- 4 Bedrooms
- 2 Bathrooms
- Video tour
- Calculators
- walkscore
Description
Step into a realm of timeless elegance and modern sophistication with this exquisite 3+1 bedroom, 2 bathroom bungalow, meticulously re-imagined, extended, and renovated to perfection in 2023-2024. Every facet of this residence reflects a seamless fusion of classic charm and contemporary flair, creating a haven of comfort and style. This redefined bungalow is not just a home; it's a statement of refined living, where every detail has been carefully curated to provide a sanctuary of comfort and style. With its impeccable design, unparalleled craftsmanship, and modern amenities, this residence exemplifies the epitome of sophisticated living.
All renovations were professionally done at the end of 2023
and beginning of 2024:
*House was extended. Extension 16'x 20' on piles.
*All new electrical wiring
*All new recessed lighting
*All new plumbing and plumbing fixtures
*HVAC system (furnace and heatpump new) including all
ducting
*New sump-pump installation
*New water line (upgraded from 1/2 inch copper to 3/4 inch
copper)
*New sewer line
*New insulation in entire basement, basement belt,
extension and attic
*New white oak engineer floors on ground floor
*New laminate floors in basement
*New kitchen
*2 new bathrooms
*New staircase, railings
*All new exterior doors
*All new windows
The location is unbeatable, with easy access to highways,
making it a perfect hub for an active and convenient
lifestyle. Enjoy the proximity to numerous parks, schools,
bicycle paths, and golf courses, offering endless
opportunities for outdoor recreation and leisure.
Nestled in a welcoming and peaceful neighborhood, this home
offers a tranquil retreat from the hustle and bustle of
everyday life.
With a less than 5 minute drive, you can access highway 20,
Boulevard Saint-Jean, and all its amenities, making
commuting and running errands a breeze.
Inclusions : Light fixtures, furniture can be discussed.
Exclusions : N/A
| Liveable | N/A |
|---|---|
| Total Rooms | 12 |
| Bedrooms | 4 |
| Bathrooms | 2 |
| Powder Rooms | 0 |
| Year of construction | 1953 |
| Type | Bungalow |
|---|---|
| Style | Detached |
| Dimensions | 13.36x11.9 M |
| Lot Size | 6680 PC |
| Water taxes (2023) | $ 150 / year |
|---|---|
| Municipal Taxes (2024) | $ 2897 / year |
| School taxes (2023) | $ 334 / year |
| lot assessment | $ 387900 |
| building assessment | $ 73000 |
| total assessment | $ 460900 |
Room Details
| Room | Dimensions | Level | Flooring |
|---|---|---|---|
| Living room | 18.11 x 13.9 P | Ground Floor | Wood |
| Kitchen | 9.9 x 12.1 P | Ground Floor | Wood |
| Other | 6.9 x 5.9 P | Ground Floor | Ceramic tiles |
| Dining room | 16.5 x 11 P | Ground Floor | Wood |
| Primary bedroom | 13.4 x 10.6 P | Ground Floor | Wood |
| Bedroom | 13.1 x 8.11 P | Ground Floor | Wood |
| Bedroom | 10.5 x 12.8 P | Ground Floor | Wood |
| Bathroom | 9.1 x 4.11 P | Ground Floor | Ceramic tiles |
| Family room | 12.1 x 29.1 P | Basement | Floating floor |
| Bedroom | 17.3 x 11.11 P | Basement | Floating floor |
| Bathroom | 9.5 x 7.11 P | Basement | Ceramic tiles |
| Storage | 6.11 x 24.8 P | Basement | Concrete |
Charateristics
| Landscaping | Fenced |
|---|---|
| Heating system | Air circulation |
| Water supply | Municipality |
| Heating energy | Electricity |
| Foundation | Poured concrete |
| Hearth stove | Gaz fireplace |
| Distinctive features | No neighbours in the back, Cul-de-sac |
| Proximity | Highway, Golf, Hospital, Park - green area, Elementary school, High school, Public transport, Bicycle path, Cross-country skiing, Daycare centre, Réseau Express Métropolitain (REM) |
| Basement | 6 feet and over, Finished basement |
| Parking | Outdoor |
| Sewage system | Municipal sewer |
| Topography | Flat |
| Zoning | Residential |
| Equipment available | Central heat pump |
| Driveway | Asphalt |































