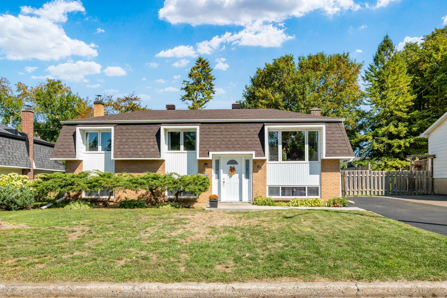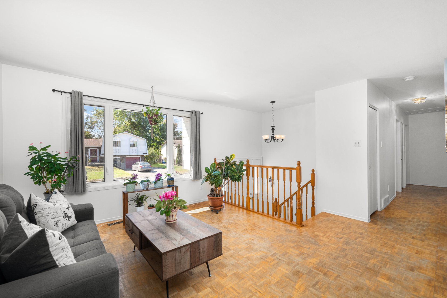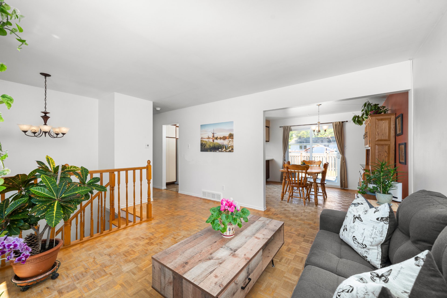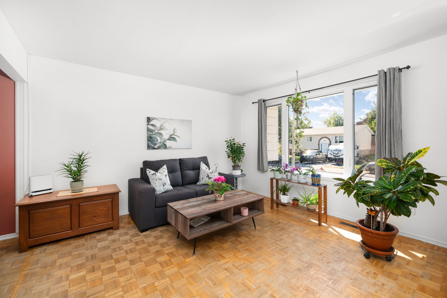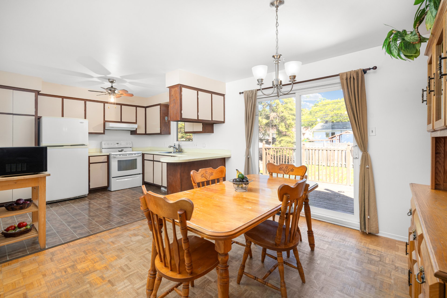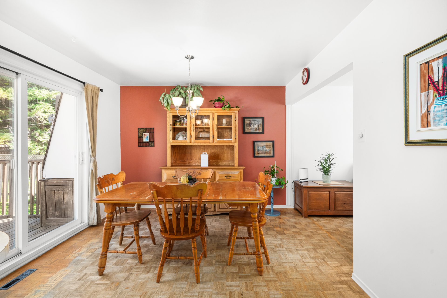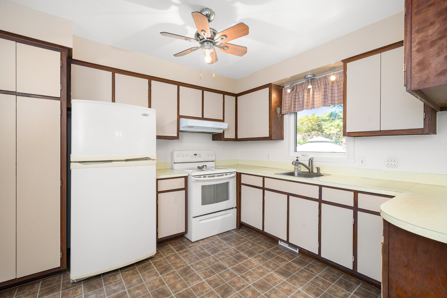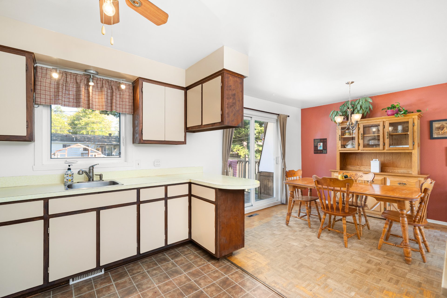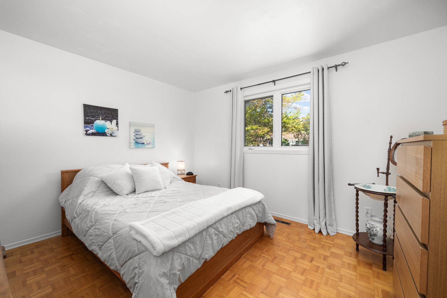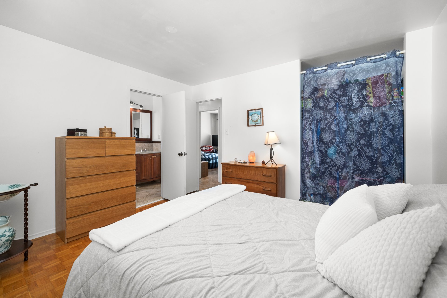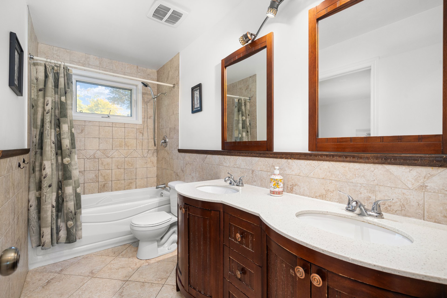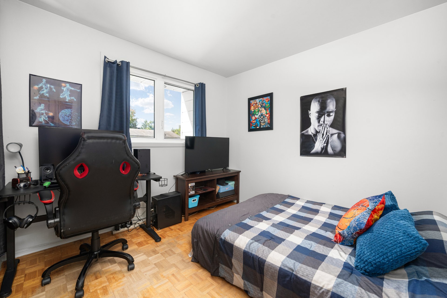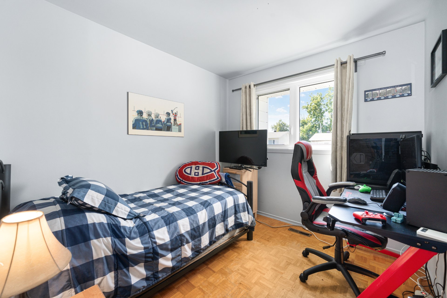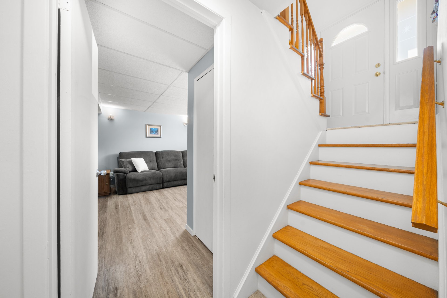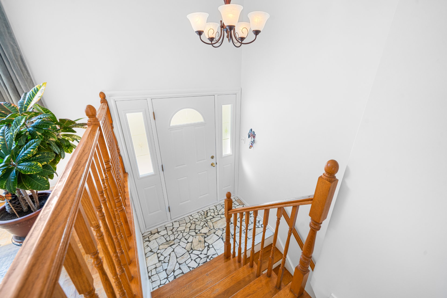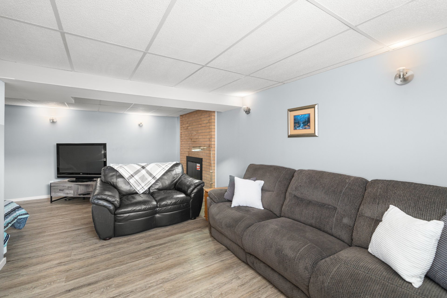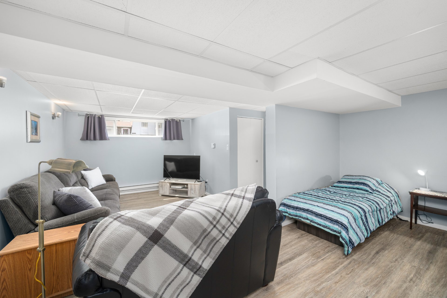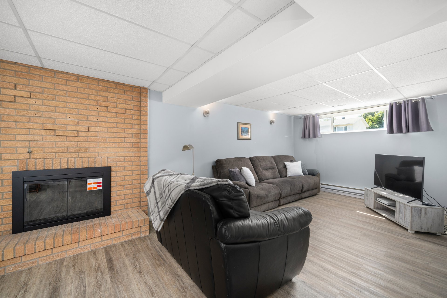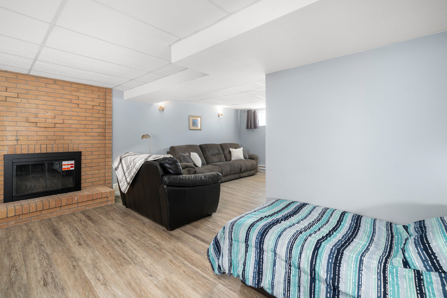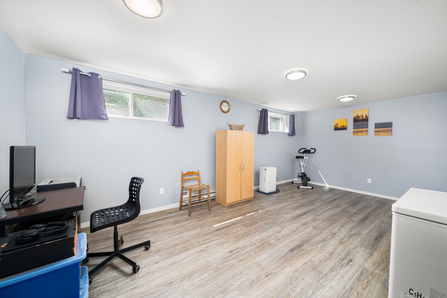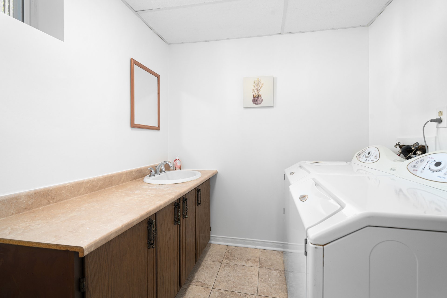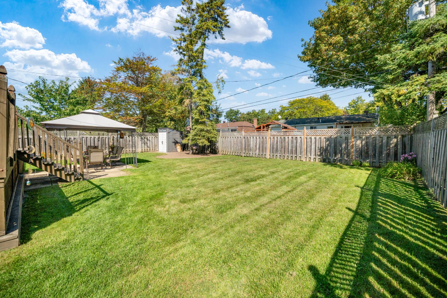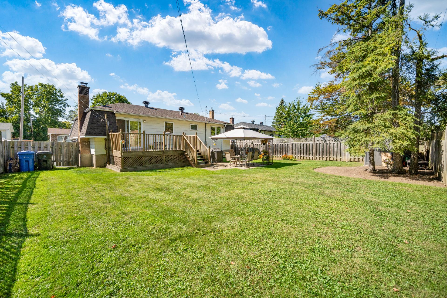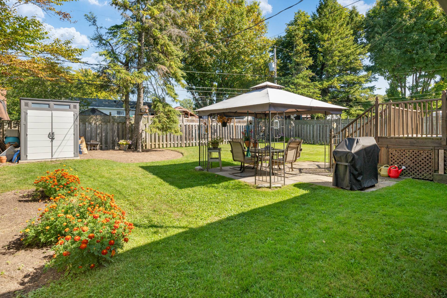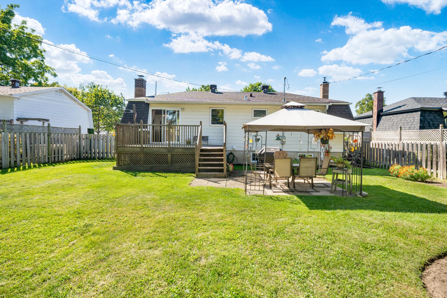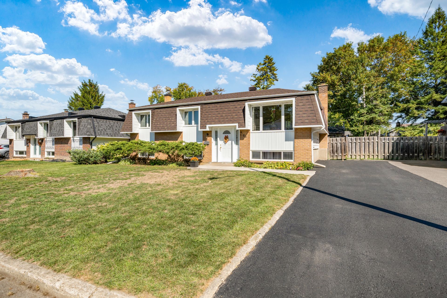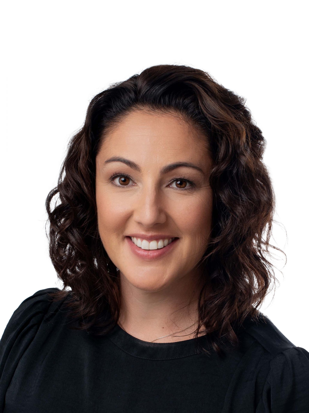- 3 Bedrooms
- 1 Bathrooms
- Video tour
- Calculators
- walkscore
Description
Well maintained & full of potential, this detached 3-bedroom bungalow is located on a quiet, child-friendly street in Pincourt. Major upgrades include a dual-energy system with new heat pump, new roof, upgraded electrical panel, and replaced windows. The spacious, fully finished basement provides excellent living space and the option for a 4th bedroom. While the kitchen and floors are original and ready for your updates, the home has a solid foundation and practical layout. Outside, enjoy the huge fenced yard and resurfaced driveway--ideal for family living and entertaining. Close to schools, parks, and amenities, this is a great opportunity!
Detached bungalow, 3 bedrooms + option for 4th in basement
Dual energy system with new heat pump
New roof
Upgraded electrical panel
Windows replaced
Fully finished basement
Kitchen and floors original -- ready for updates
Huge fenced yard, child- and pet-friendly
Resurfaced driveway with parking for multiple cars
Quiet, family-oriented street close to schools, parks, and
amenities
Schools; St. Patrick Elementary School, Edgewater
Elementary School, Virginia Roy Elementary School,
Cité-des-Jeunes High School, Macdonald High School
Inclusions : light fixtures, blinds, Gazebo, shed, basement curtains/rods, and upstairs closet curtains and rods
Exclusions : Fridge, stove, washer, dryer, window curtains upstairs certain furniture can be discussed
| Liveable | N/A |
|---|---|
| Total Rooms | 9 |
| Bedrooms | 3 |
| Bathrooms | 1 |
| Powder Rooms | 1 |
| Year of construction | 1974 |
| Type | Bungalow |
|---|---|
| Style | Detached |
| Dimensions | 12.32x7.75 M |
| Lot Size | 557.4 MC |
| Energy cost | $ 3190 / year |
|---|---|
| Municipal Taxes (2025) | $ 3070 / year |
| School taxes (2025) | $ 280 / year |
| lot assessment | $ 171900 |
| building assessment | $ 278900 |
| total assessment | $ 450800 |
Room Details
| Room | Dimensions | Level | Flooring |
|---|---|---|---|
| Kitchen | 10.11 x 9.2 P | Ground Floor | Linoleum |
| Dining room | 10.11 x 11.11 P | Ground Floor | Parquetry |
| Living room | 12.7 x 11.11 P | Ground Floor | Parquetry |
| Primary bedroom | 10.11 x 12.7 P | Ground Floor | Parquetry |
| Bedroom | 10.2 x 9.8 P | Ground Floor | Parquetry |
| Bedroom | 9.3 x 8.8 P | Ground Floor | Parquetry |
| Bathroom | 10.11 x 4.10 P | Ground Floor | Ceramic tiles |
| Family room | 22.8 x 17.4 P | Basement | Floating floor |
| Playroom | 11.11 x 20 P | Basement | Floating floor |
| Bathroom | 6.8 x 8.1 P | Basement | Ceramic tiles |
| Other | 11.1 x 11.10 P | Basement | Concrete |
Charateristics
| Basement | 6 feet and over, Finished basement |
|---|---|
| Heating system | Air circulation |
| Driveway | Asphalt |
| Roofing | Asphalt shingles |
| Heating energy | Bi-energy, Electricity, Heating oil |
| Proximity | Bicycle path, Cegep, Daycare centre, Elementary school, High school, Highway, Other, Park - green area, Public transport |
| Equipment available | Central heat pump, Private yard |
| Landscaping | Fenced |
| Sewage system | Municipal sewer |
| Water supply | Municipality |
| Parking | Outdoor |
| Foundation | Poured concrete |
| Zoning | Residential |
| Hearth stove | Wood fireplace |

