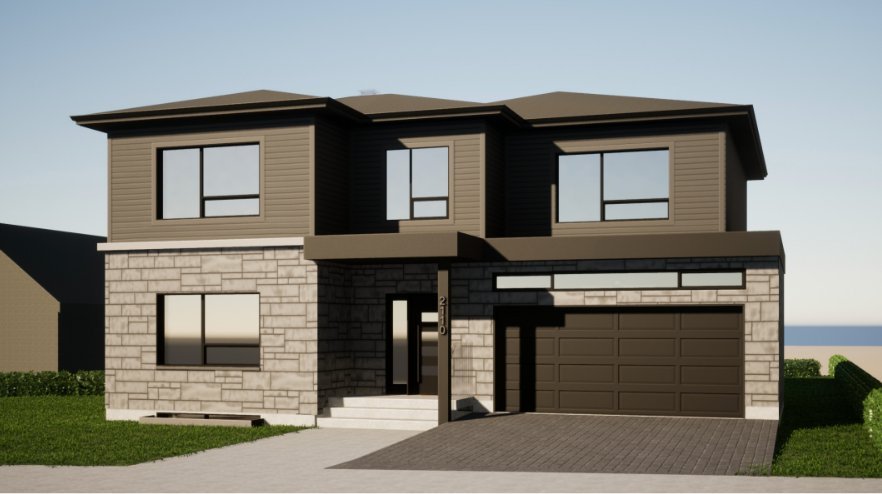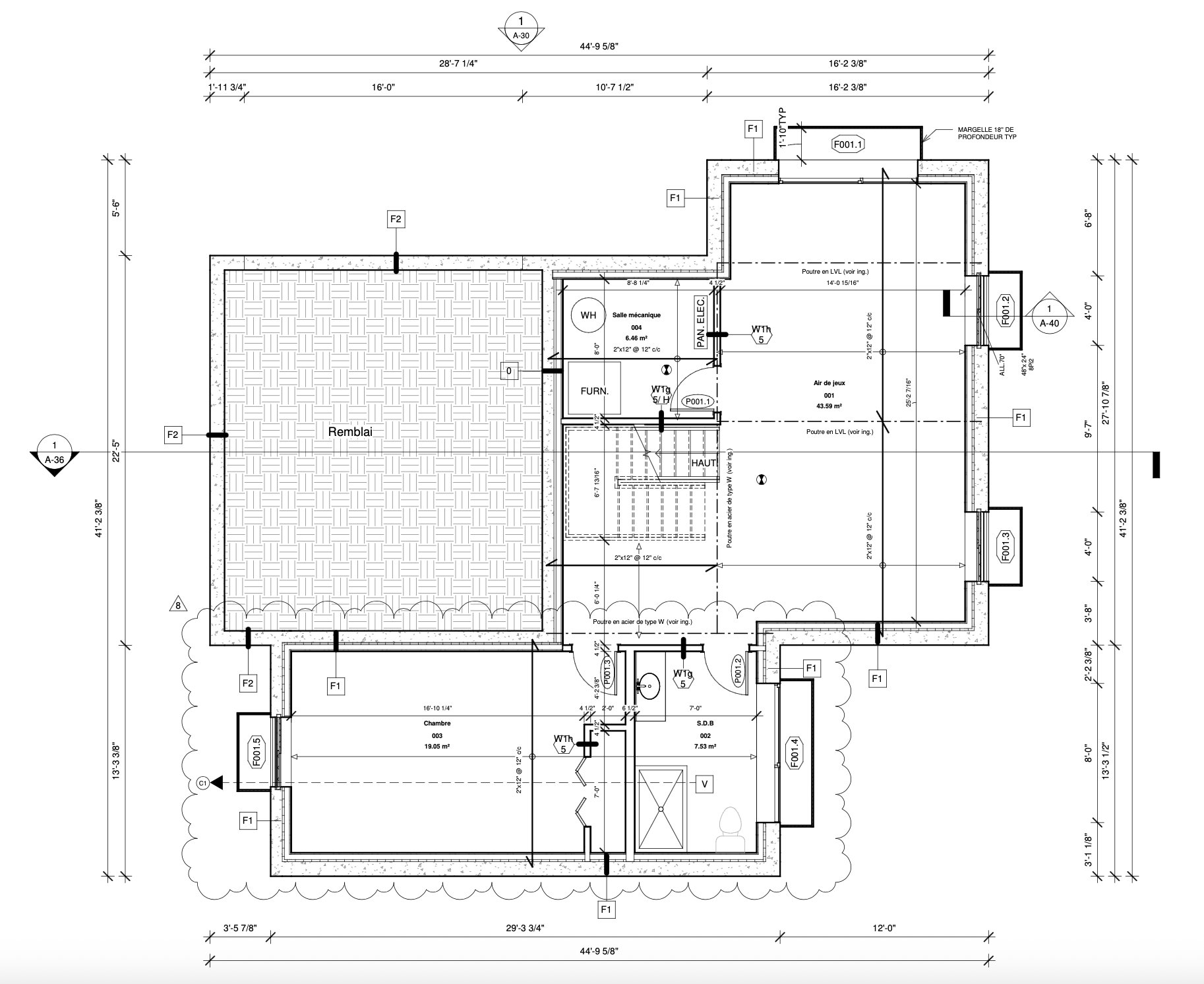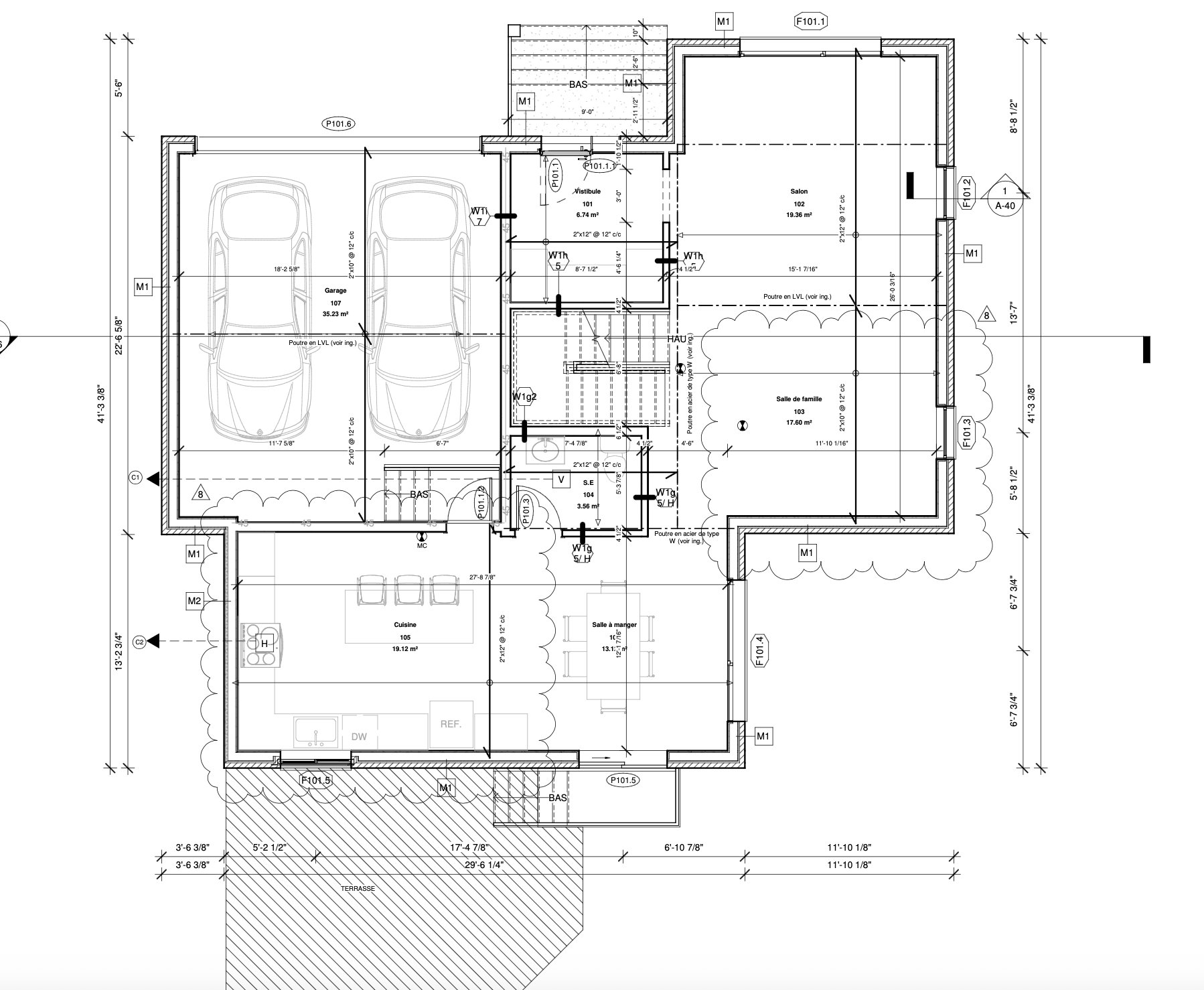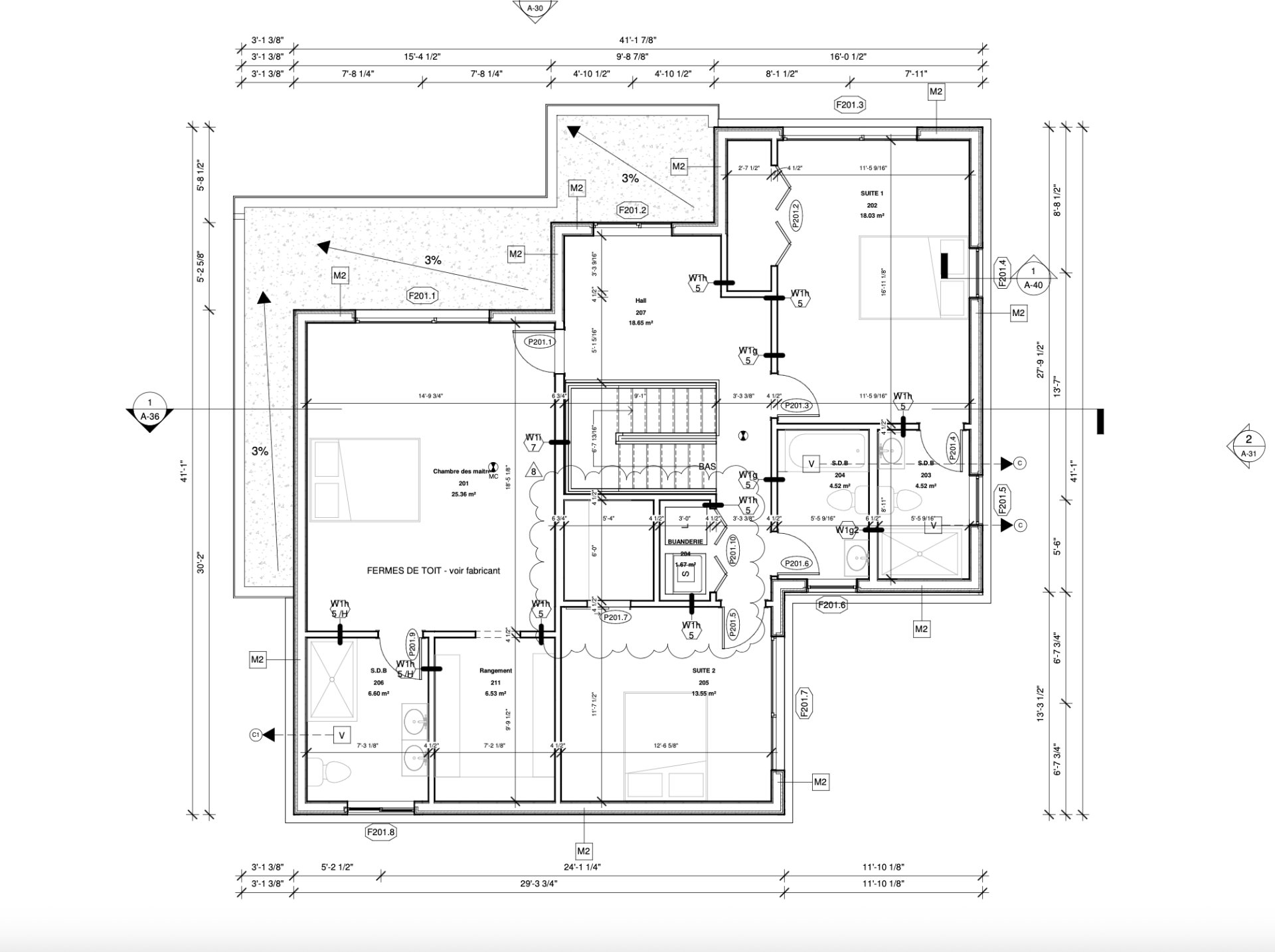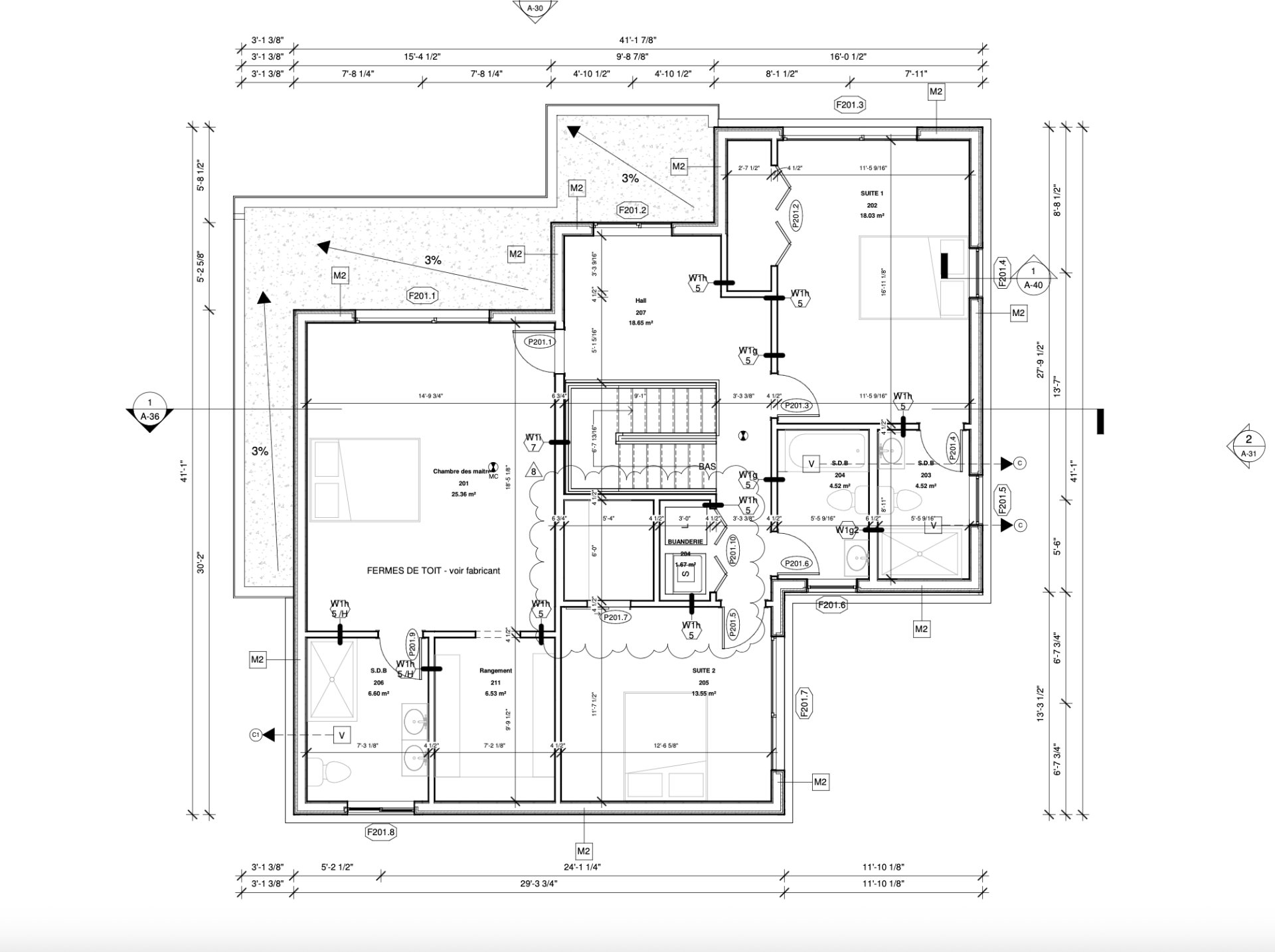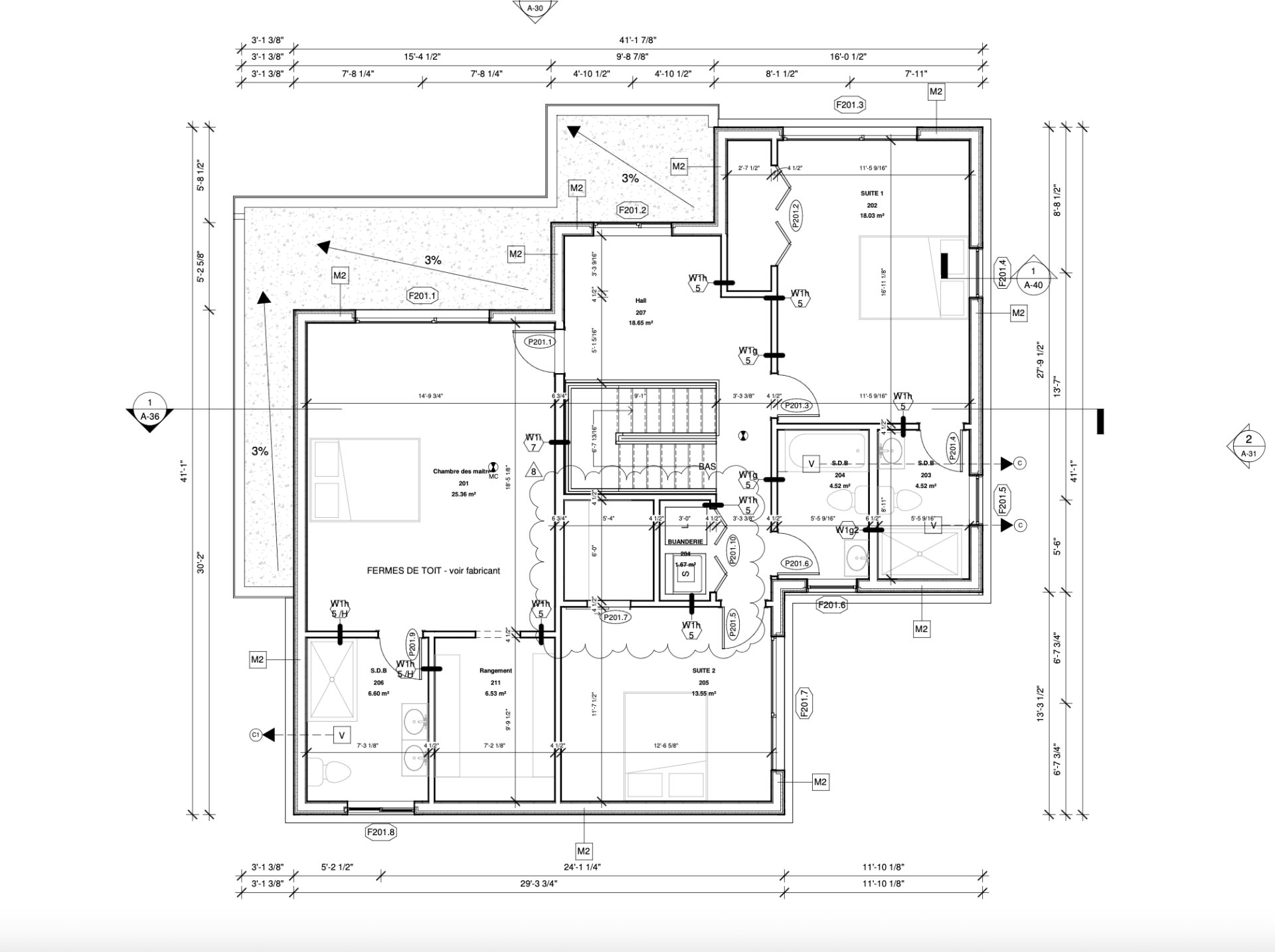- 4 Bedrooms
- 3 Bathrooms
- Calculators
- 39 walkscore
Description
Custom new construction two story home with double car garage and finished basement. 3+1 bedrooms, 3 bathrooms, plus powder room. The rare newly built home in a matured treed neighbourhood.
Luxurious Modern Living in Dorval...
This Custom two storey design blends elegance and
functionality, contemporary architecture with timeless
sophistication.
Boasting modern windows, high-end finishes, and
open-concept living spaces, your new home is crafted to
maximize natural light. With a generous floor plan,
stylish kitchen, luxury-inspired bathrooms. The finished
basement with a leisure area, 4th bedroom, and 3rd
bathroom, a balance of comfort and luxury.
Enjoy the tranquility of a well-established neighborhood
while being minutes from top schools, shopping, dining, and
easy highway access. Whether you're looking for a peaceful
retreat or a vibrant community to call home, Goldfinch has
it all.
Your dream home is waiting for you!
Inclusions : The opportunity to customize the interior finishings of your new home. Completely finished basement with the 4th bedroom, bathroom, and playroom.
Exclusions : Appliances
| Liveable | N/A |
|---|---|
| Total Rooms | 18 |
| Bedrooms | 4 |
| Bathrooms | 3 |
| Powder Rooms | 1 |
| Year of construction | N/A |
| Type | Two or more storey |
|---|---|
| Style | Detached |
| Dimensions | 12.56x13.65 M |
| Lot Size | 7930 PC |
| Municipal Taxes | $ 0 / year |
|---|---|
| School taxes | $ 0 / year |
| lot assessment | $ 314900 |
| building assessment | $ 1 |
| total assessment | $ 314901 |
Room Details
| Room | Dimensions | Level | Flooring |
|---|---|---|---|
| Hallway | 8.7 x 7.6 P | Ground Floor | Other |
| Family room | 16.4 x 13.0 P | Ground Floor | Other |
| Living room | 15.1 x 13.0 P | Ground Floor | Other |
| Dining room | 12.1 x 14.0 P | Ground Floor | Other |
| Kitchen | 12.1 x 14.0 P | Ground Floor | Other |
| Primary bedroom | 14.9 x 18.5 P | 2nd Floor | Other |
| Bathroom | 7.3 x 9.9 P | 2nd Floor | Ceramic tiles |
| Walk-in closet | 7.2 x 9.9 P | 2nd Floor | Other |
| Bedroom | 12.6 x 11.7 P | 2nd Floor | Other |
| Walk-in closet | 5.4 x 6.0 P | 2nd Floor | Other |
| Bathroom | 5.5 x 8.11 P | 2nd Floor | Ceramic tiles |
| Bedroom | 11.5 x 16.11 P | 2nd Floor | Other |
| Bathroom | 5.5 x 8.11 P | 2nd Floor | Ceramic tiles |
| Laundry room | 3.0 x 6.0 P | 2nd Floor | Ceramic tiles |
| Playroom | 25.2 x 14.0 P | Basement | Other |
| Bedroom | 16.10 x 11.2 P | Basement | Other |
| Bathroom | 7.0 x 11.2 P | Basement | Ceramic tiles |
| Other | 8.0 x 8.8 P | Basement | Concrete |
Charateristics
| Bathroom / Washroom | Adjoining to primary bedroom, Seperate shower |
|---|---|
| Heating system | Air circulation |
| Siding | Aluminum, Other, Stone |
| Driveway | Asphalt |
| Roofing | Asphalt shingles |
| Garage | Attached, Double width or more, Heated |
| Proximity | Bicycle path, Cross-country skiing, Daycare centre, Elementary school, Golf, High school, Highway, Hospital, Park - green area, Public transport, University |
| Equipment available | Central heat pump, Private yard, Ventilation system |
| Window type | Crank handle |
| Heating energy | Electricity |
| Basement | Finished basement |
| Parking | Garage, Outdoor |
| Sewage system | Municipal sewer |
| Water supply | Municipality |
| Foundation | Poured concrete |
| Zoning | Residential |
| Cupboard | Thermoplastic |

