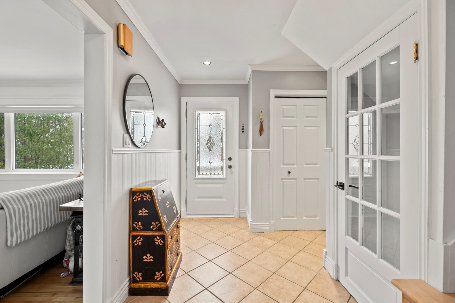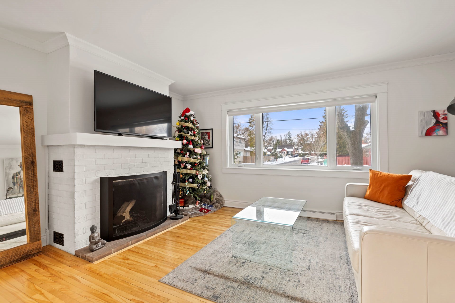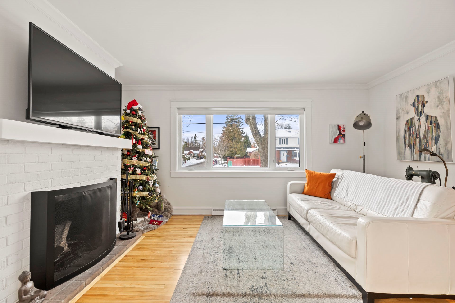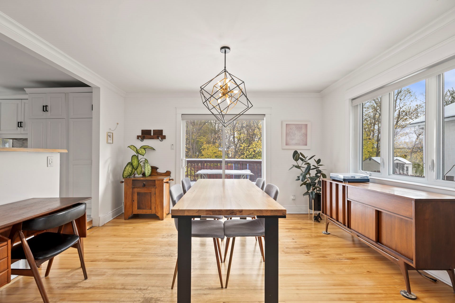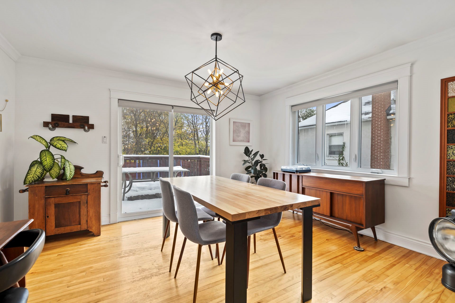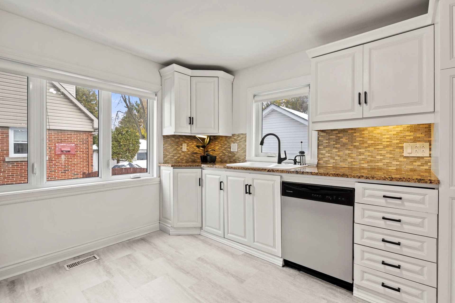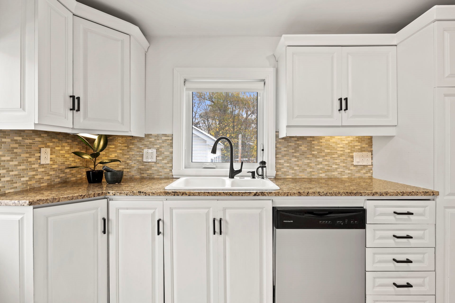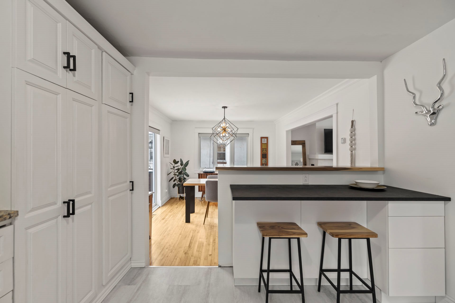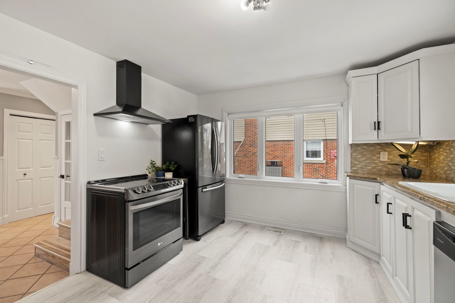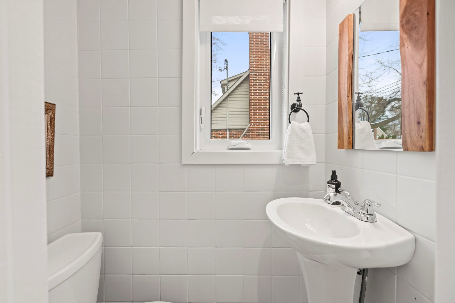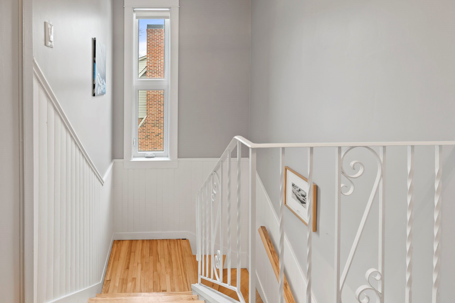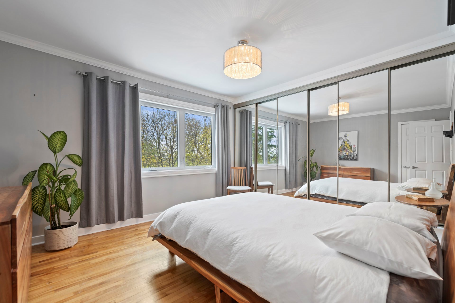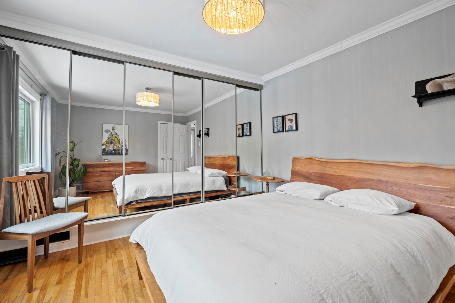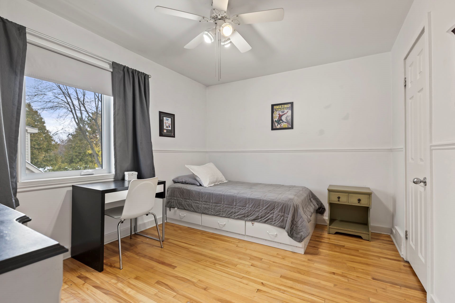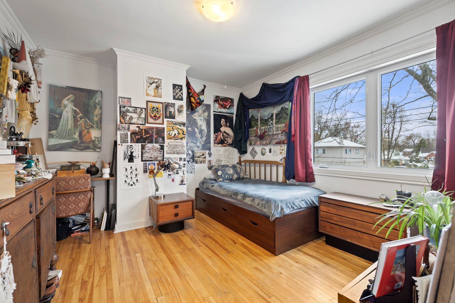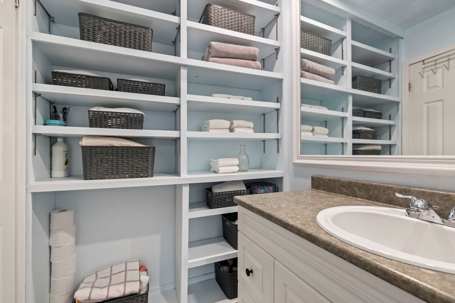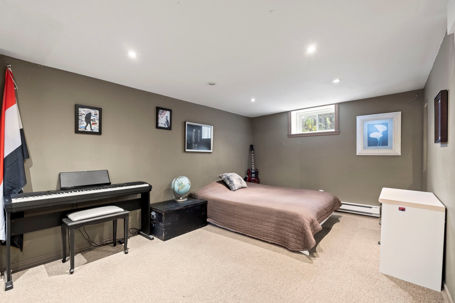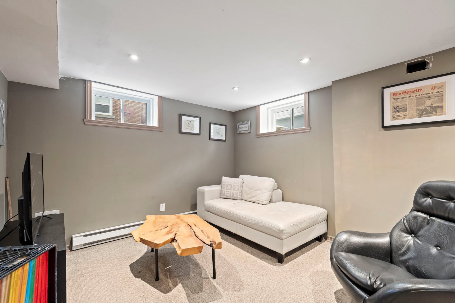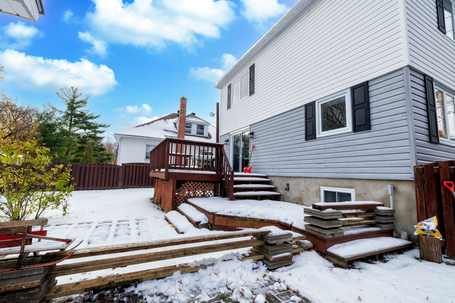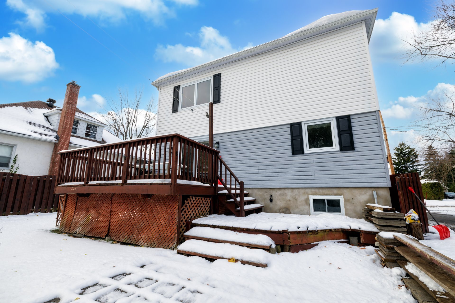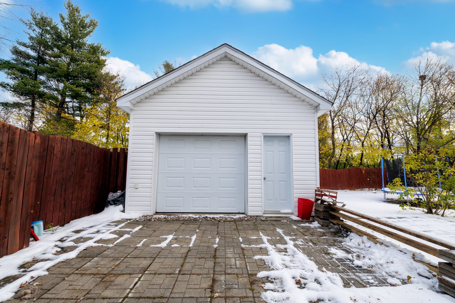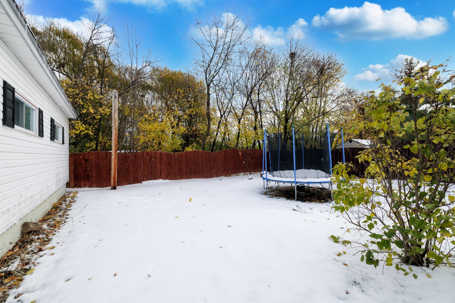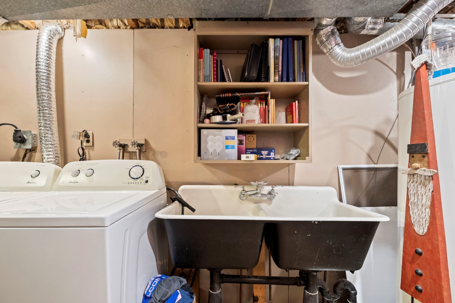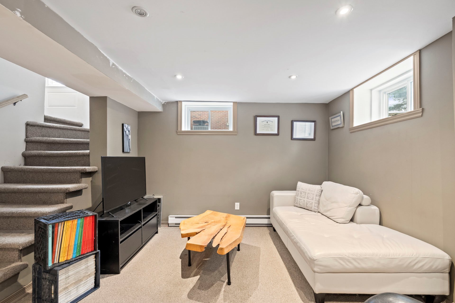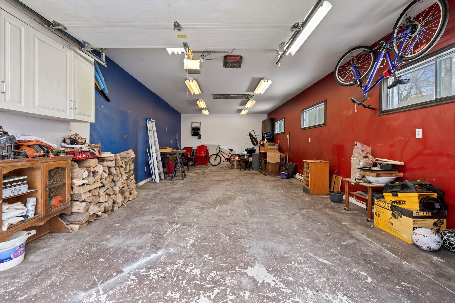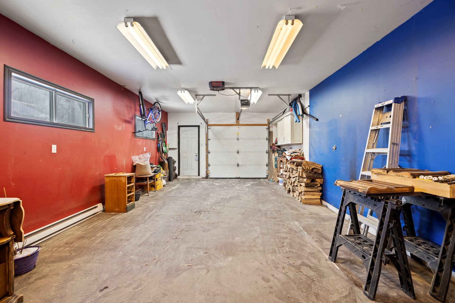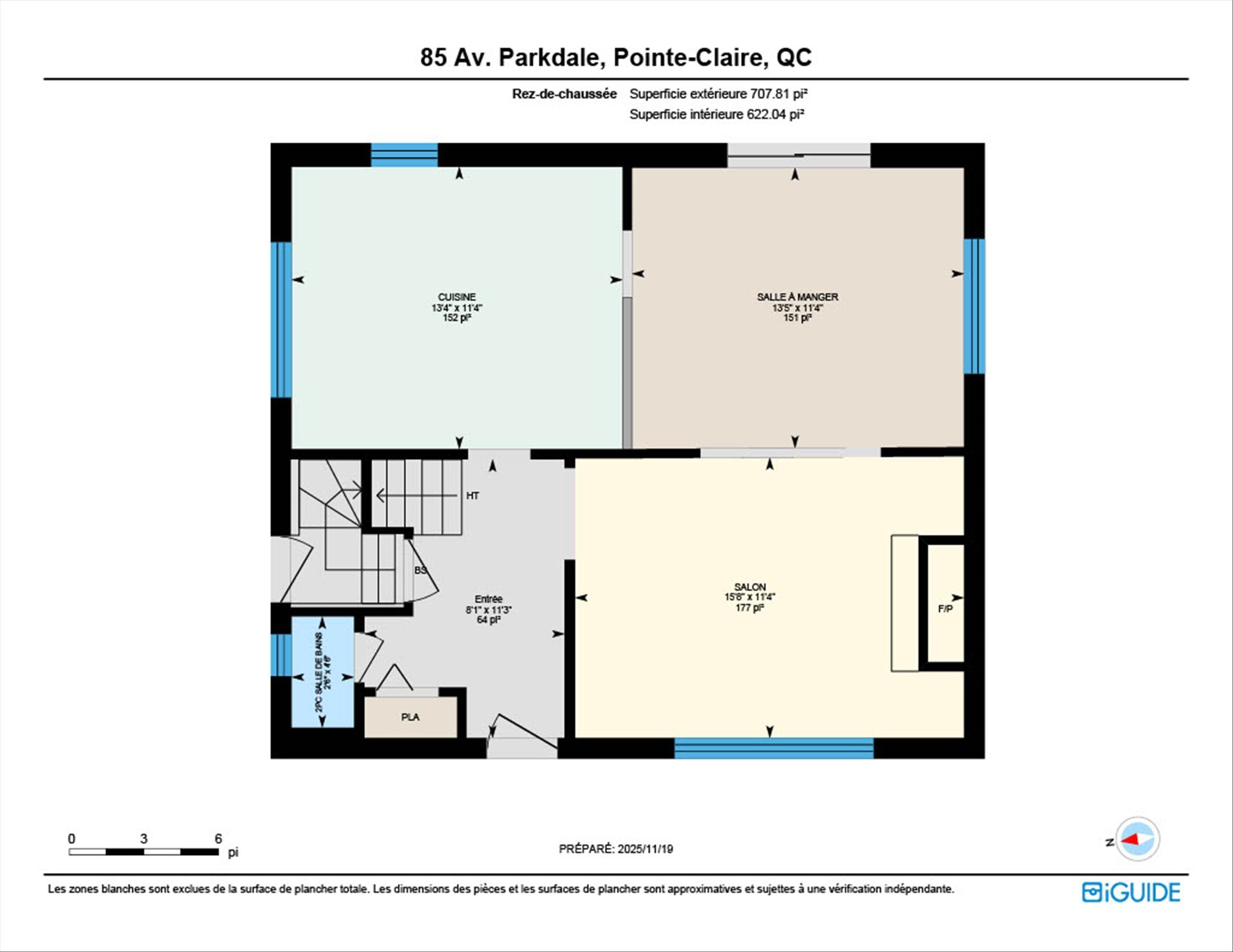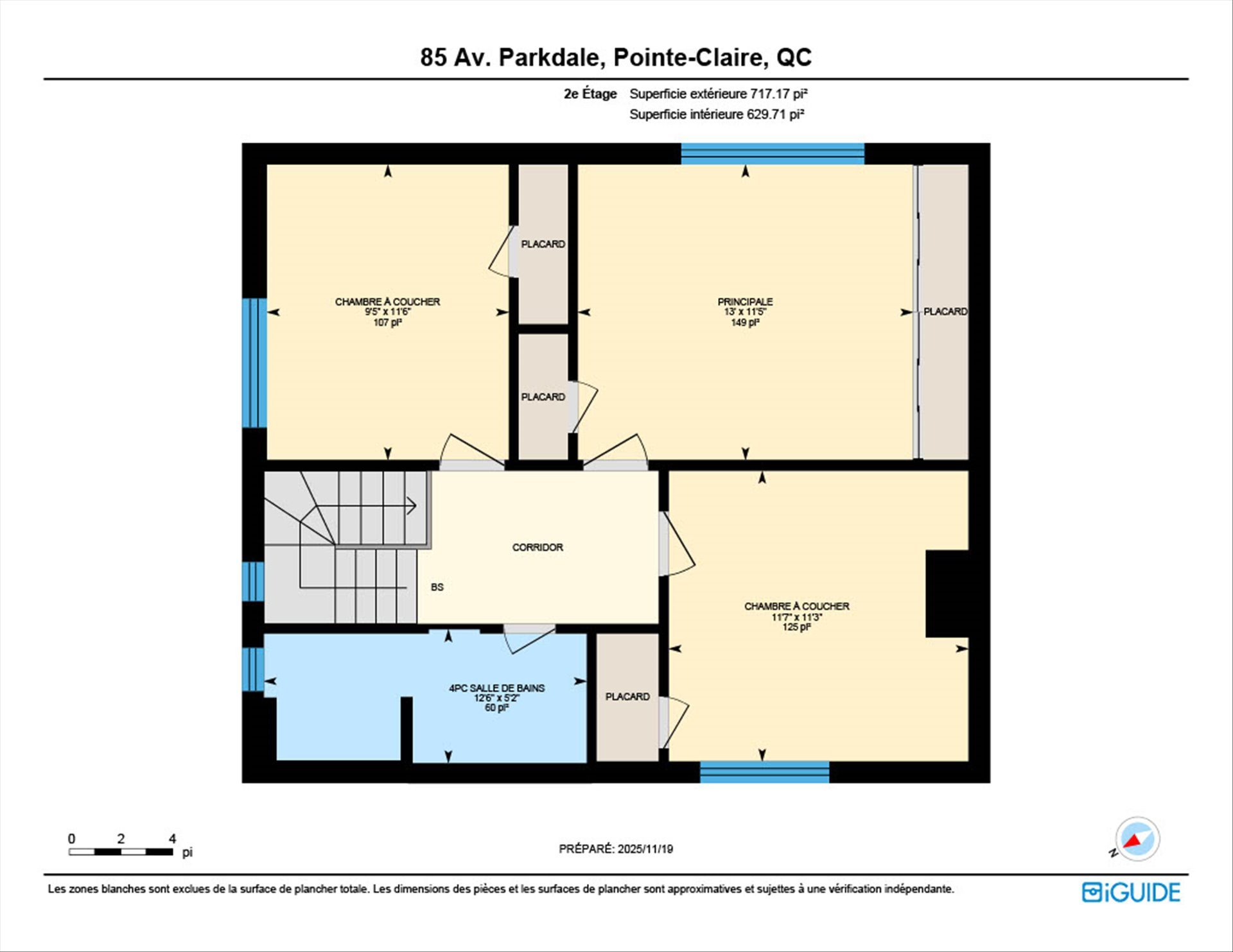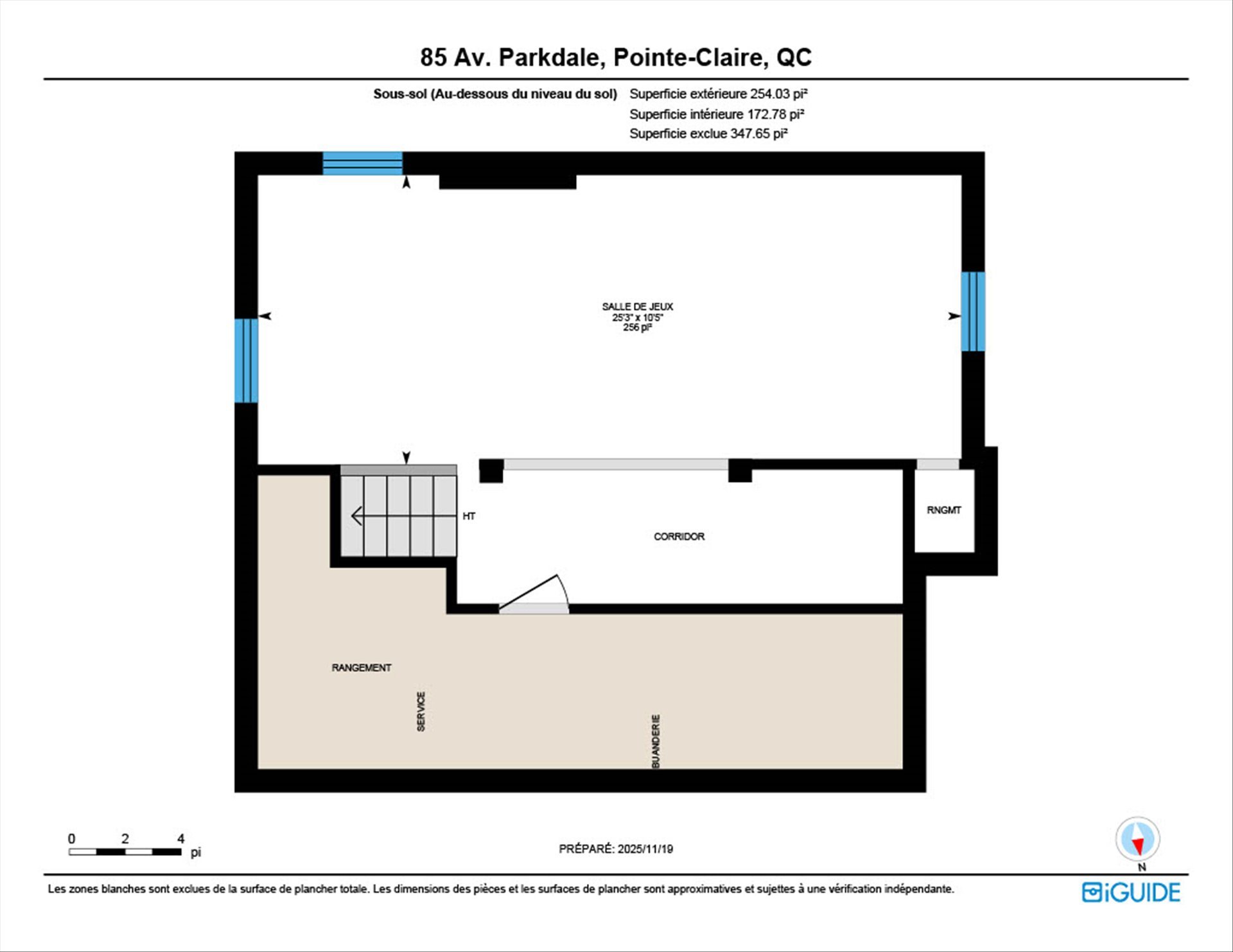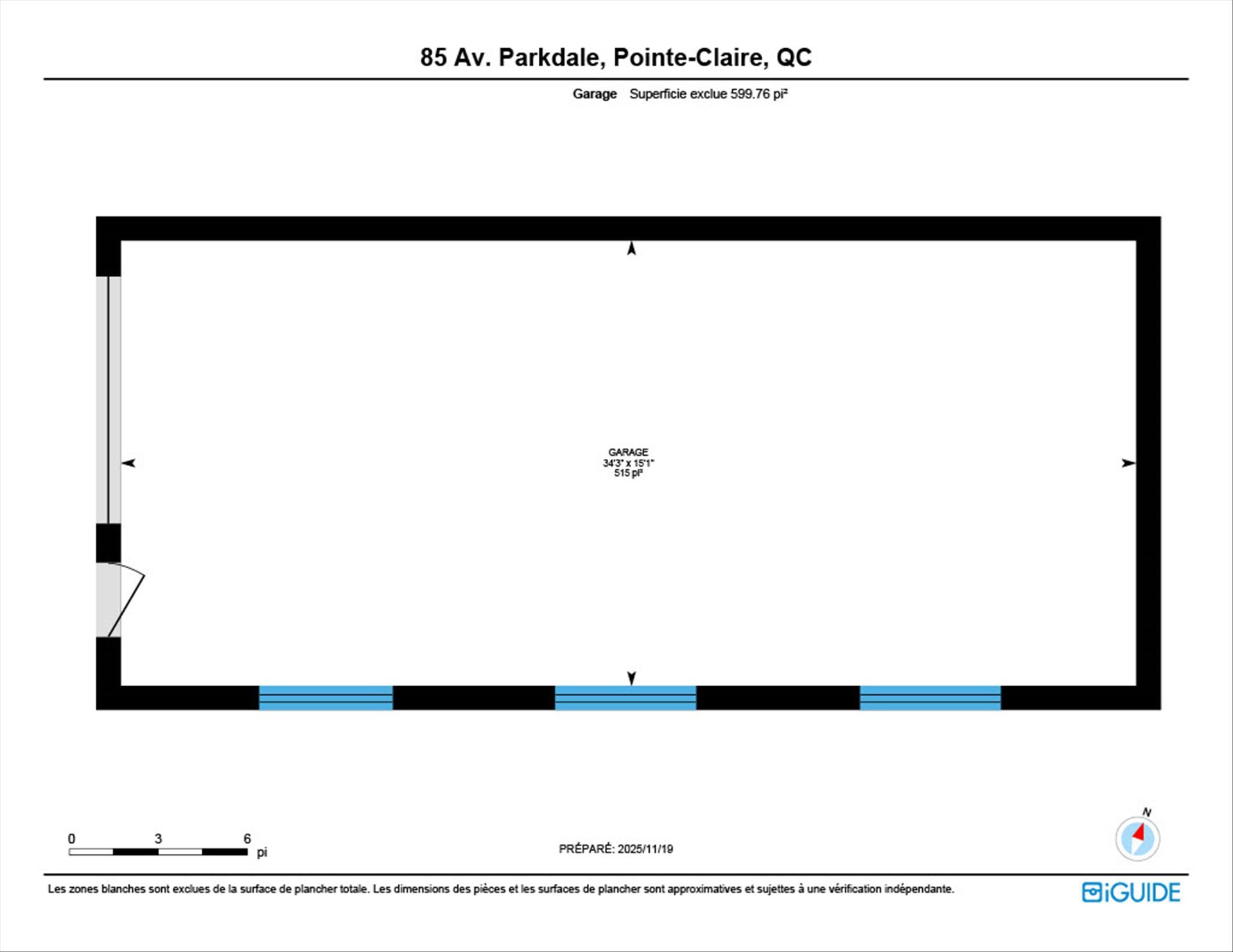Open House
Sunday, 11 January, 2026
14:00 - 16:00
- 3 Bedrooms
- 1 Bathrooms
- Video tour
- Calculators
- walkscore
Description
Charming Pointe-Claire home in sought-after Valois! Flooded with natural light from generous windows and an unobstructed front, this 3-bed, 1+1-bath gem features modern updates, cozy living spaces, and a finished basement. Enjoy a private yard with mature trees, a patio, and a rare 560 sq. ft. heated detached garage. Just a 5-min walk to St. Thomas & St. John Fisher, within Parkdale's iconic tree canopy, and close to train, buses, arena, library, and shops--this neighbourhood has it all!
A new COL has been ordered.
Recent updates include:
Garage shingles 2020
Front steps 2019
Driveway 2018
Aluminum Siding 2014
Windows 2014
Doors 2014
Eaves & Soffits 2021
200 Amp entry panel
Roof 2011
Paint main floor and master bedroom and hallways 2024
Reinforced foundation 2023 (basement beam, steel beam
around wood beam to reinforce + Reinforced wall between
kitchen and living room.)
Inclusions : Refrigerator (2021), range (2021), vent hood (2025). Dishwasher, all light fixtures, garage door remote, all window coverings, trampoline in backyard, washer, dryer.
Exclusions : Wooden handrail on stairs to second floor is excluded and will be replaced for another one by the owner.
| Liveable | 1365 PC |
|---|---|
| Total Rooms | 10 |
| Bedrooms | 3 |
| Bathrooms | 1 |
| Powder Rooms | 1 |
| Year of construction | 1950 |
| Type | Two or more storey |
|---|---|
| Style | Detached |
| Dimensions | 7.45x8.67 M |
| Lot Size | 6675 PC |
| Energy cost | $ 2112 / year |
|---|---|
| Water taxes (2025) | $ 181 / year |
| Municipal Taxes (2025) | $ 3716 / year |
| School taxes (2025) | $ 468 / year |
| lot assessment | $ 310100 |
| building assessment | $ 270800 |
| total assessment | $ 580900 |
Room Details
| Room | Dimensions | Level | Flooring |
|---|---|---|---|
| Kitchen | 13.4 x 11.4 P | Ground Floor | Floating floor |
| Dining room | 13.5 x 11.4 P | Ground Floor | Wood |
| Living room | 15.8 x 11.4 P | Ground Floor | Wood |
| Hallway | 8.1 x 11.3 P | Ground Floor | Ceramic tiles |
| Washroom | 2.8 x 4.6 P | Ground Floor | Ceramic tiles |
| Primary bedroom | 13.0 x 11.5 P | 2nd Floor | Wood |
| Bedroom | 9.5 x 11.6 P | 2nd Floor | Wood |
| Bedroom | 11.7 x 11.3 P | 2nd Floor | Wood |
| Bathroom | 12.6 x 5.2 P | 2nd Floor | Linoleum |
| Playroom | 25.3 x 10.5 P | Basement | Carpet |
Charateristics
| Basement | 6 feet and over, Finished basement |
|---|---|
| Heating system | Air circulation |
| Siding | Aluminum |
| Driveway | Asphalt |
| Roofing | Asphalt shingles |
| Proximity | Bicycle path, Cegep, Daycare centre, Elementary school, Golf, High school, Highway, Hospital, Park - green area, Public transport, Réseau Express Métropolitain (REM) |
| Equipment available | Central heat pump, Electric garage door |
| Garage | Detached, Heated |
| Heating energy | Electricity |
| Parking | Garage, Outdoor |
| Sewage system | Municipal sewer |
| Water supply | Municipality |
| Foundation | Poured concrete |
| Zoning | Residential |
| Rental appliances | Water heater |
| Hearth stove | Wood fireplace |


