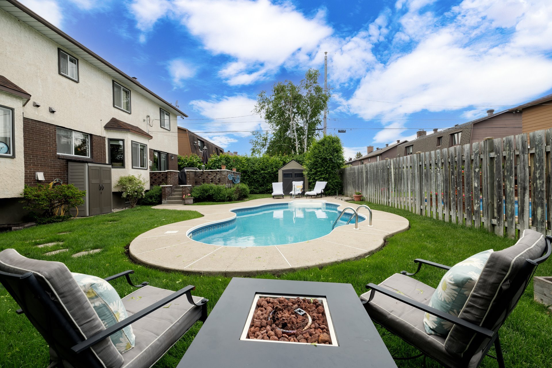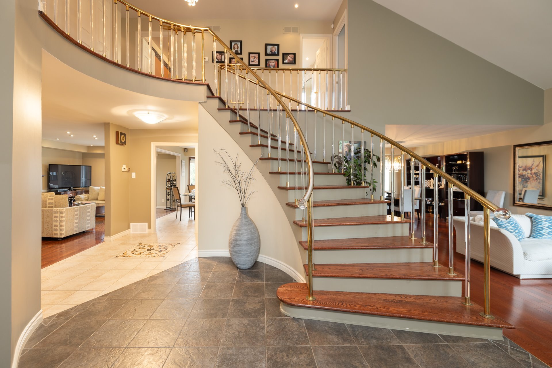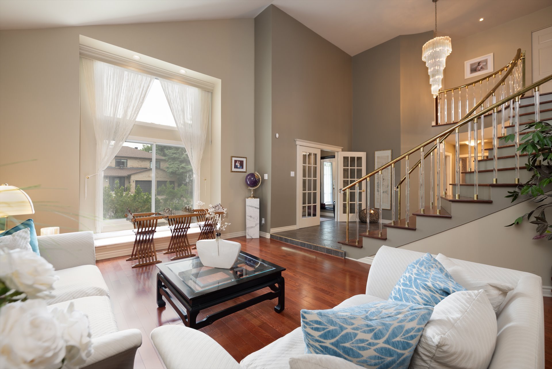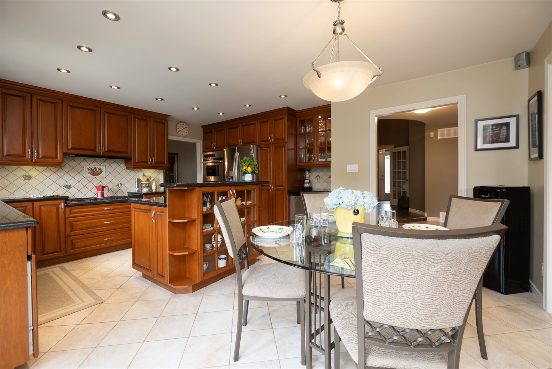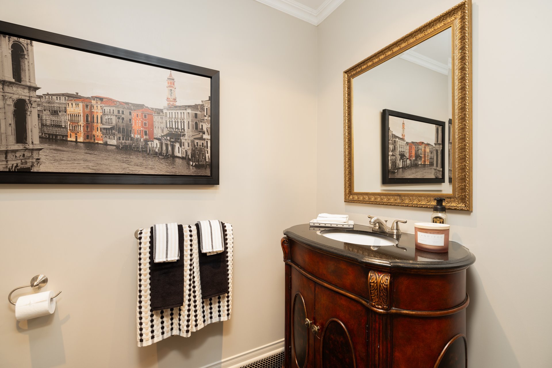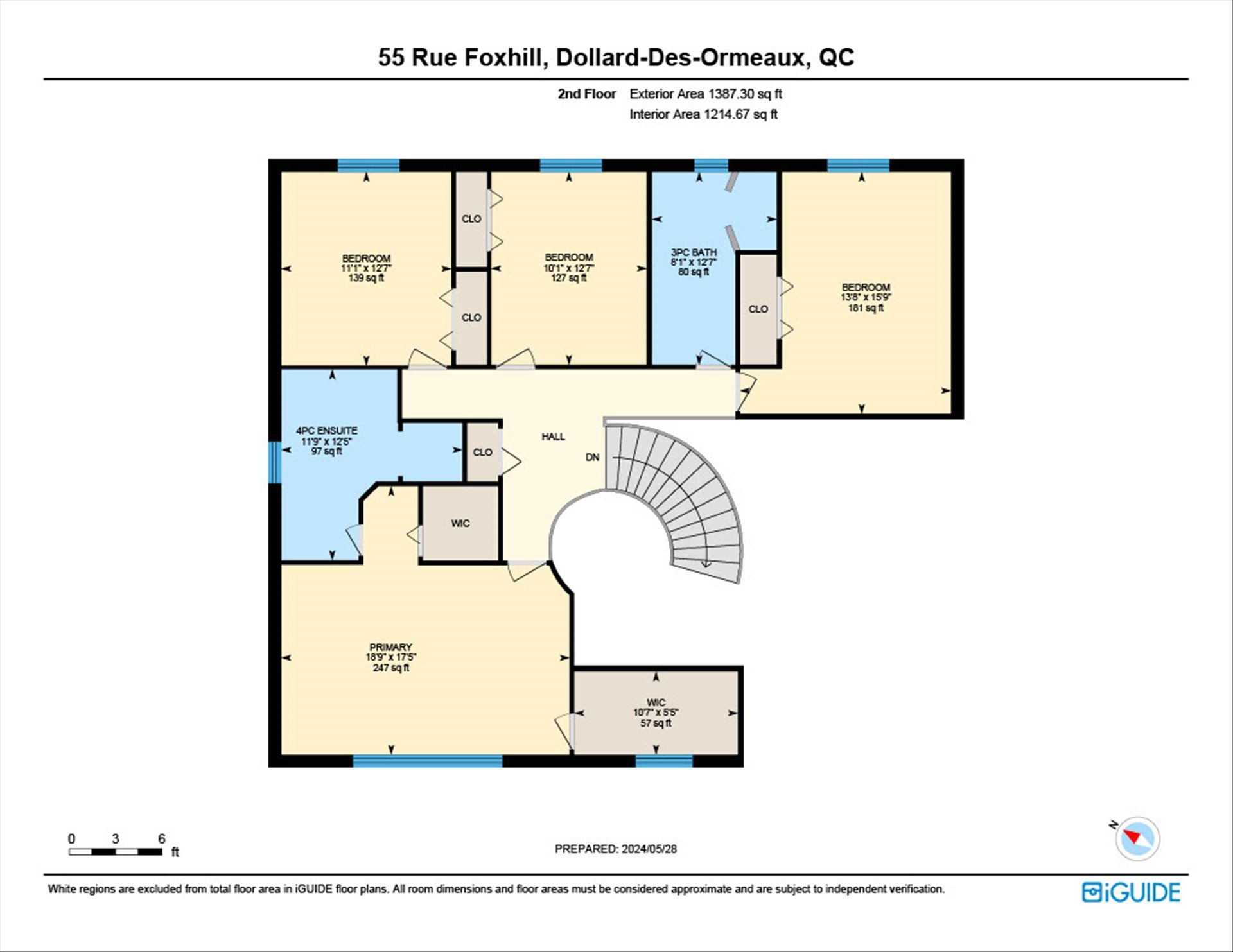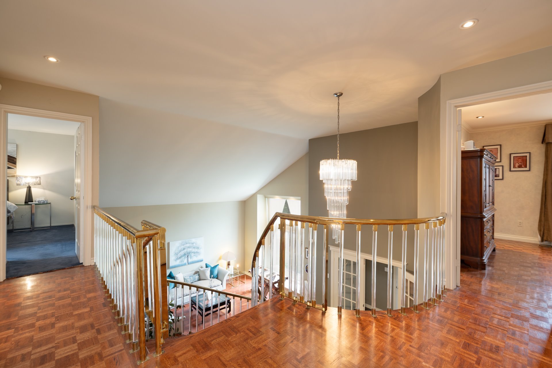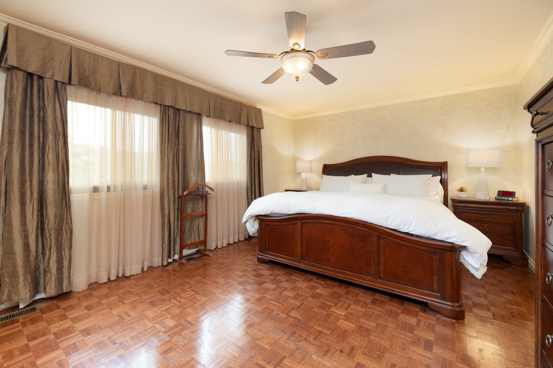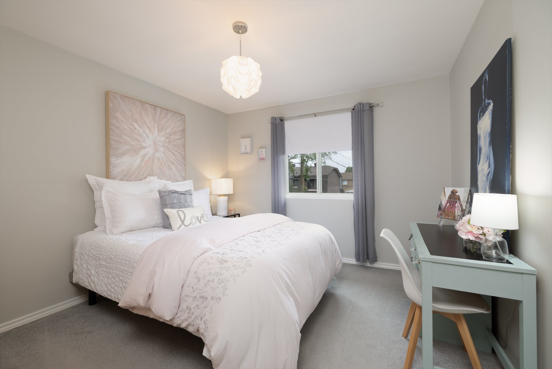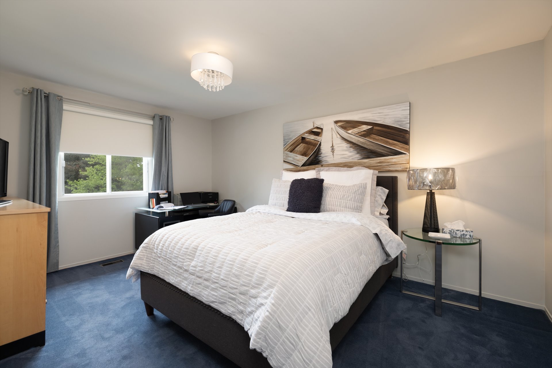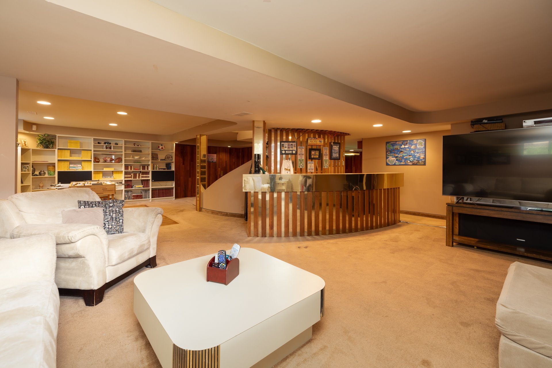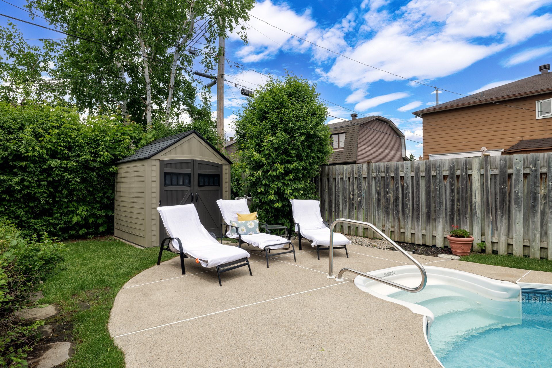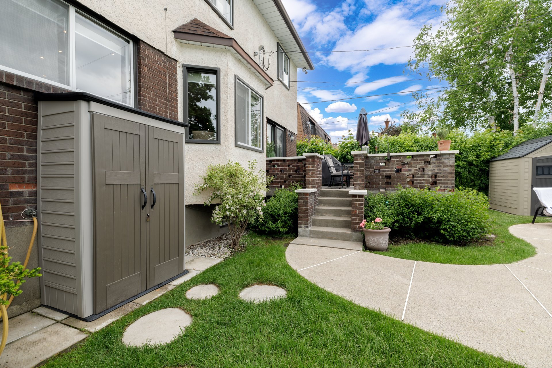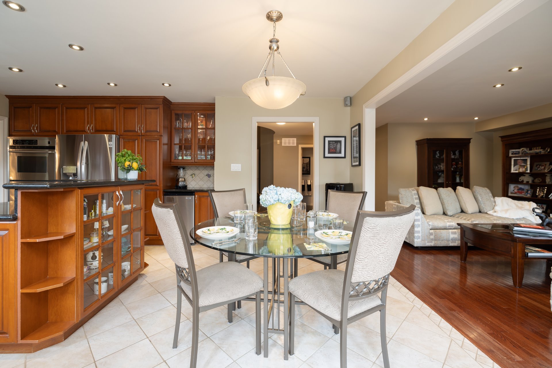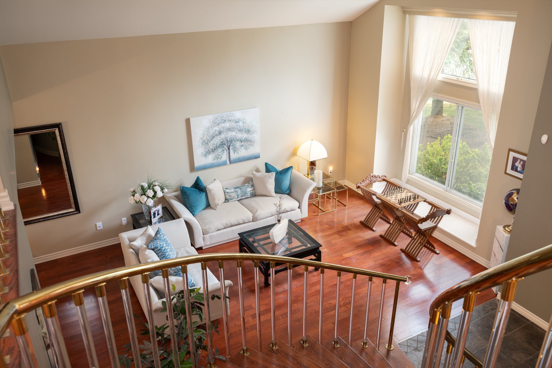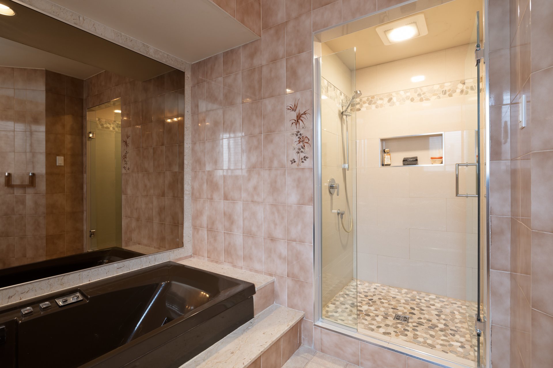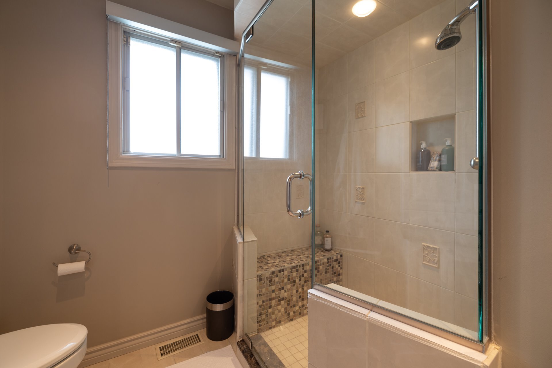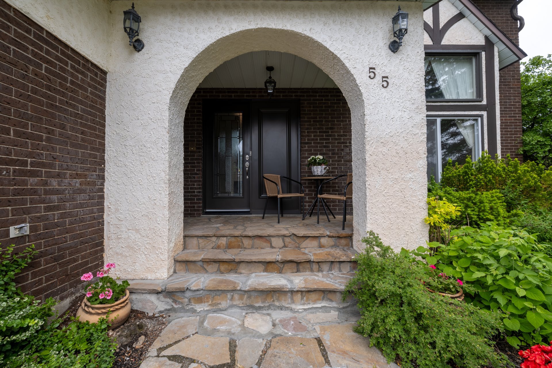- 4 Bedrooms
- 3 Bathrooms
- Video tour
- Calculators
- walkscore
Description
4 bedrooms and 3 1/2 bathrooms, with a fully landscaped
backyard including heated kidney shaped inground pool, BBQ
area and step stone pathway; 55 Foxhill is the One in a sea
of properties.
Lovingly lived in for the past 43 years by its original
owners and their family. Many memories were made in this
home and awaits its new family.
.
This large 3553sq', 2 storey home with grand entrance,
separate living room, and dining room with hardwood
flooring. The kitchen makes meal prep a dream with its
double ovens, gas cooktop, granite countertops, adjacent
dinette and the cozy family room with hardwood flooring and
fireplace.The double car garage provides access from a
combination mudroom/laundry room and from a staircase to
the basement.
A large master bedroom includes 2 walk-in closets, Ladies
sit down make-up vanity area and ensuite bathroom. 3 more
large bedrooms, 3rd bathroom and plenty of storage.
Inclusions : Blinds, curtains, light fixtures, central vacuum, kitchen appliances; Bosch dishwasher, Thermodore 5 burner natural gas cook top, LG double door refrigerator, Frigidaire Gallery double electric oven, Faber fan, Kenmore steam assist washer and dryer. Inground sprinker system. Pool pump/heater and accessories. All as is and without legal warranty.
Exclusions : N/A
| Liveable | N/A |
|---|---|
| Total Rooms | 18 |
| Bedrooms | 4 |
| Bathrooms | 3 |
| Powder Rooms | 1 |
| Year of construction | 1981 |
| Type | Two or more storey |
|---|---|
| Style | Detached |
| Dimensions | 51x44 P |
| Lot Size | 7834 PC |
| Energy cost | $ 5334 / year |
|---|---|
| Municipal Taxes (2024) | $ 8806 / year |
| School taxes (2023) | $ 920 / year |
| lot assessment | $ 516700 |
| building assessment | $ 736600 |
| total assessment | $ 1253300 |
Room Details
| Room | Dimensions | Level | Flooring |
|---|---|---|---|
| Living room | 18.4 x 18.1 P | Ground Floor | Wood |
| Family room | 13.0 x 21.0 P | Ground Floor | Wood |
| Dining room | 11.0 x 17.11 P | Ground Floor | Wood |
| Kitchen | 10.9 x 15.1 P | Ground Floor | Ceramic tiles |
| Dinette | 8.5 x 15.5 P | Ground Floor | Ceramic tiles |
| Laundry room | 10.2 x 10.4 P | Ground Floor | Ceramic tiles |
| Washroom | 8.2 x 5.6 P | Ground Floor | Ceramic tiles |
| Primary bedroom | 18.9 x 17.5 P | 2nd Floor | Parquetry |
| Bathroom | 11.9 x 12.5 P | 2nd Floor | Ceramic tiles |
| Walk-in closet | 10.7 x 5.5 P | 2nd Floor | Parquetry |
| Bedroom | 10.1 x 12.7 P | 2nd Floor | Parquetry |
| Bedroom | 11.1 x 12.7 P | 2nd Floor | Parquetry |
| Bedroom | 13.8 x 15.9 P | 2nd Floor | Parquetry |
| Bathroom | 8.1 x 12.7 P | 2nd Floor | Ceramic tiles |
| Bathroom | 5.11 x 7.0 P | Basement | Ceramic tiles |
| Playroom | 41.7 x 32.11 P | Basement | Carpet |
| Other | 15.3 x 11.6 P | Basement | Carpet |
| Other | 18.9 x 14.8 P | Basement | Concrete |
Charateristics
| Cupboard | Wood |
|---|---|
| Heating system | Air circulation |
| Water supply | Municipality |
| Heating energy | Natural gas |
| Equipment available | Alarm system, Electric garage door, Central air conditioning, Private yard |
| Foundation | Poured concrete |
| Hearth stove | Wood fireplace |
| Garage | Attached, Heated, Double width or more |
| Siding | Brick |
| Pool | Heated, Inground |
| Proximity | Highway, Cegep, Park - green area, Elementary school, High school, Public transport, Bicycle path, Cross-country skiing, Daycare centre, Réseau Express Métropolitain (REM) |
| Bathroom / Washroom | Adjoining to primary bedroom, Whirlpool bath-tub, Seperate shower |
| Basement | 6 feet and over, Finished basement |
| Parking | Outdoor, Garage |
| Sewage system | Municipal sewer |
| Roofing | Asphalt shingles |
| Zoning | Residential |
| Driveway | Asphalt |

