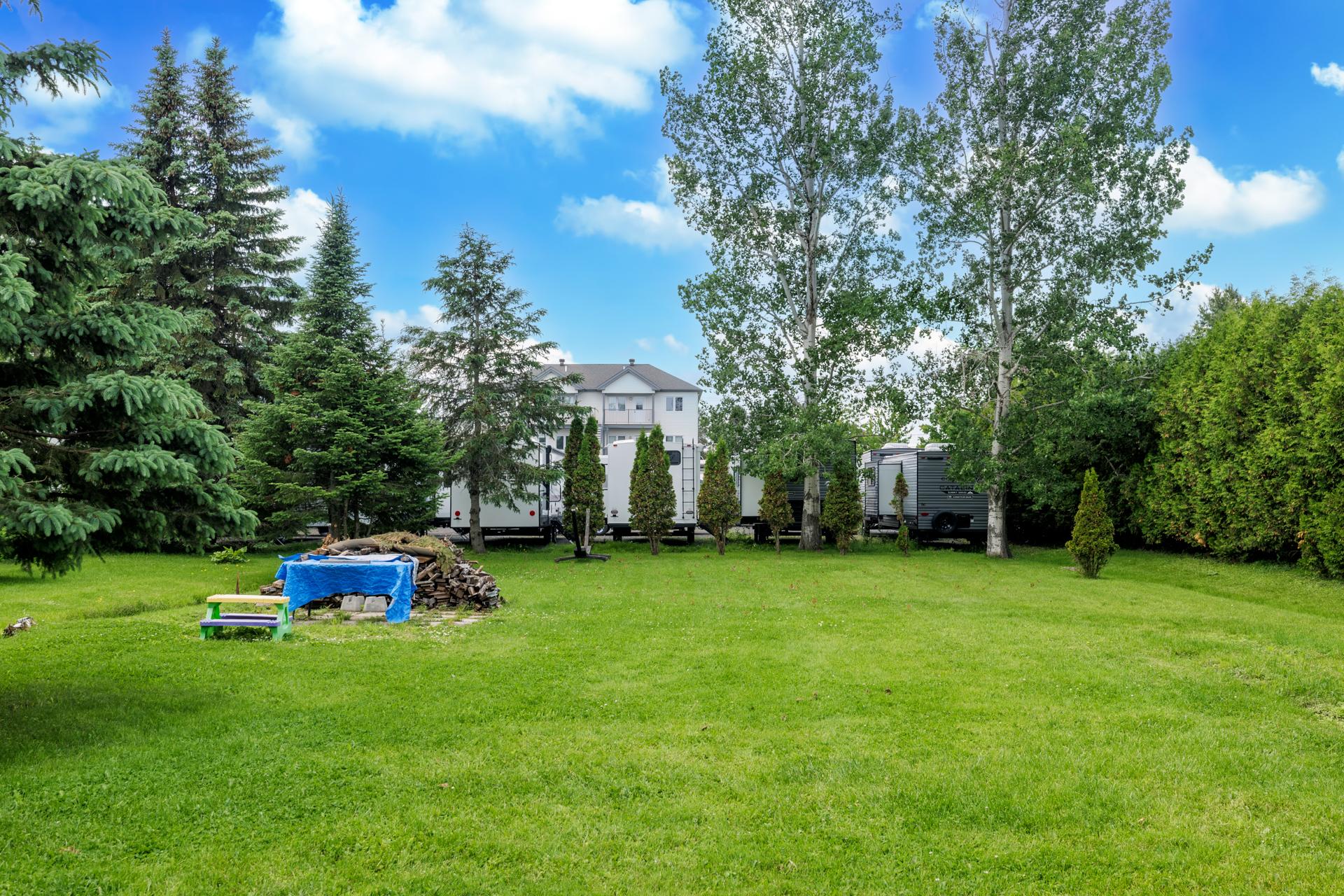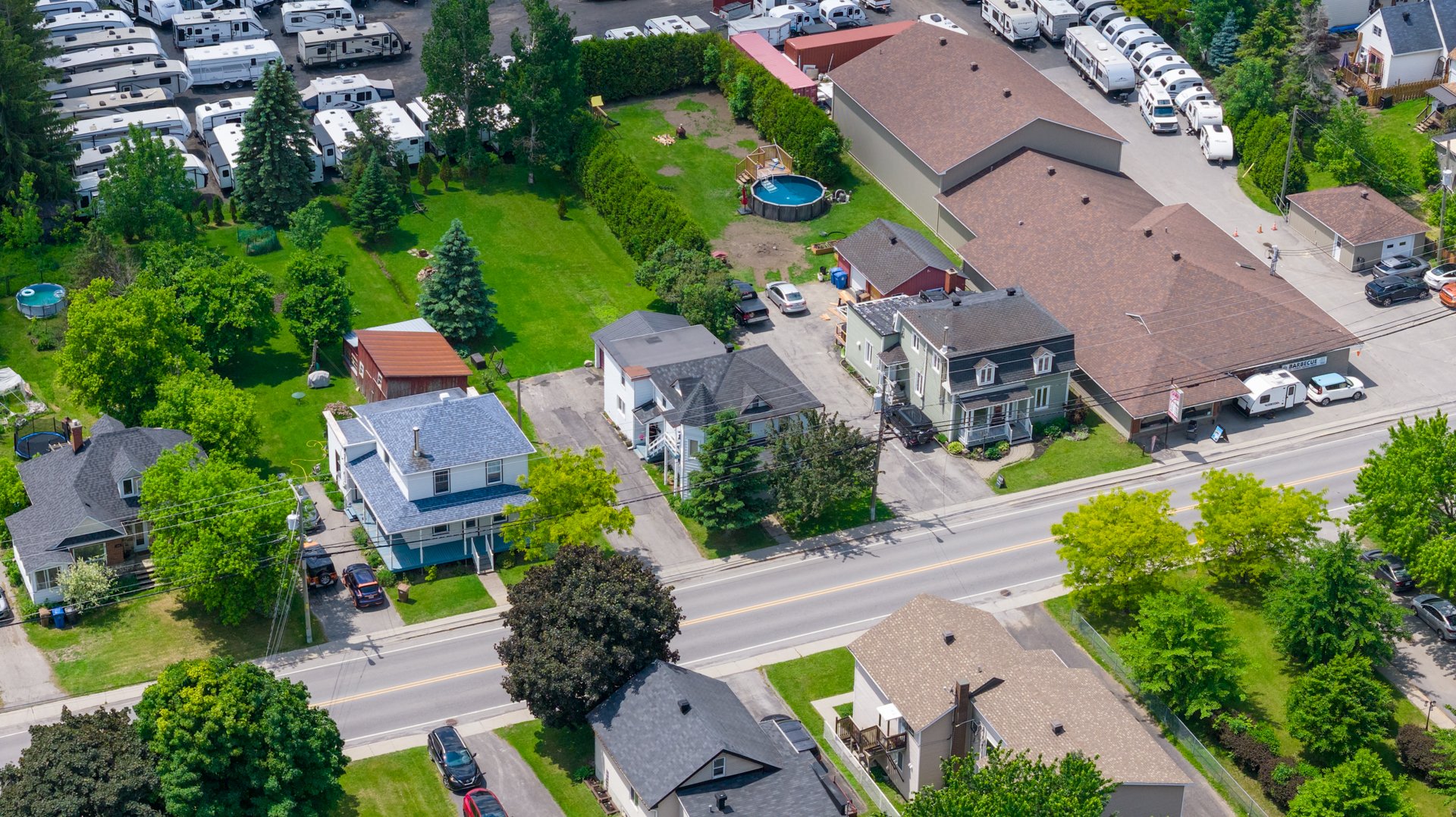- 2 Bedrooms
- 1 Bathrooms
- Video tour
- Calculators
- walkscore
Description
Spacious duplex in Saint-Clet Discover this bright and well-maintained duplex located in the heart of Saint-Clet. Offering generous rooms and beautiful natural light, each unit provides a comfortable and functional living space. Ideal for an owner-occupant or an investor, this duplex combines neighborhood tranquility with proximity to amenities. A great opportunity not to be missed!
Superb, well-maintained duplex located in the heart of
Saint-Clet. Ideal for owner-occupants or investors looking
for a building with great potential. Each unit boasts
spacious rooms, beautiful natural light, and a functional
layout.
The ground floor offers a large living room, a cozy kitchen
with a dining area, and generously sized bedrooms. The
upstairs unit also offers a pleasant and bright layout.
Located in a quiet area, close to schools, parks, services,
and major highways. The backyard offers a beautiful green
space, perfect for relaxing or landscaping projects.
This is an opportunity to invest in a well-located,
easy-to-rent building. The building has been meticulously
maintained over the years.
Viewings are scheduled with a reasonable notice period to
notify tenants.
Inclusions : Blinds in both accommodations
Exclusions : curtains in the upper apartment, all the current tenants' belongings and dishwasher
| Liveable | N/A |
|---|---|
| Total Rooms | 5 |
| Bedrooms | 2 |
| Bathrooms | 1 |
| Powder Rooms | 0 |
| Year of construction | 1945 |
| Type | Duplex |
|---|---|
| Style | Detached |
| Dimensions | 62x27 P |
| Lot Size | 11550.7 PC |
| Municipal Taxes (2025) | $ 3807 / year |
|---|---|
| School taxes (2024) | $ 201 / year |
| lot assessment | $ 138800 |
| building assessment | $ 199300 |
| total assessment | $ 338100 |
Room Details
| Room | Dimensions | Level | Flooring |
|---|---|---|---|
| Bathroom | 5.10 x 9.3 P | Ground Floor | Ceramic tiles |
| Primary bedroom | 10.9 x 13.1 P | Ground Floor | Parquetry |
| Kitchen | 12.10 x 14.10 P | Ground Floor | Floating floor |
| Living room | 15.8 x 21.2 P | Ground Floor | Parquetry |
| Bathroom | 10.5 x 6.2 P | 2nd Floor | Linoleum |
| Primary bedroom | 12.11 x 11.2 P | 2nd Floor | Floating floor |
| Bedroom | 8.2 x 13.2 P | 2nd Floor | Floating floor |
| Bedroom | 10.1 x 10.6 P | 2nd Floor | Floating floor |
| Living room | 15.6 x 15.4 P | 2nd Floor | Floating floor |
| Kitchen | 16.4 x 13.2 P | 2nd Floor | Floating floor |
| Storage | 10.6 x 6.5 P | 2nd Floor | Floating floor |
Charateristics
| Siding | Aluminum, Asphalt shingles |
|---|---|
| Driveway | Asphalt |
| Garage | Attached |
| Zoning | Commercial, Residential |
| Heating system | Electric baseboard units, Space heating baseboards |
| Parking | Garage, Outdoor |
| Sewage system | Municipal sewer |
| Water supply | Municipality |
| Foundation | Poured concrete, Stone |






























































