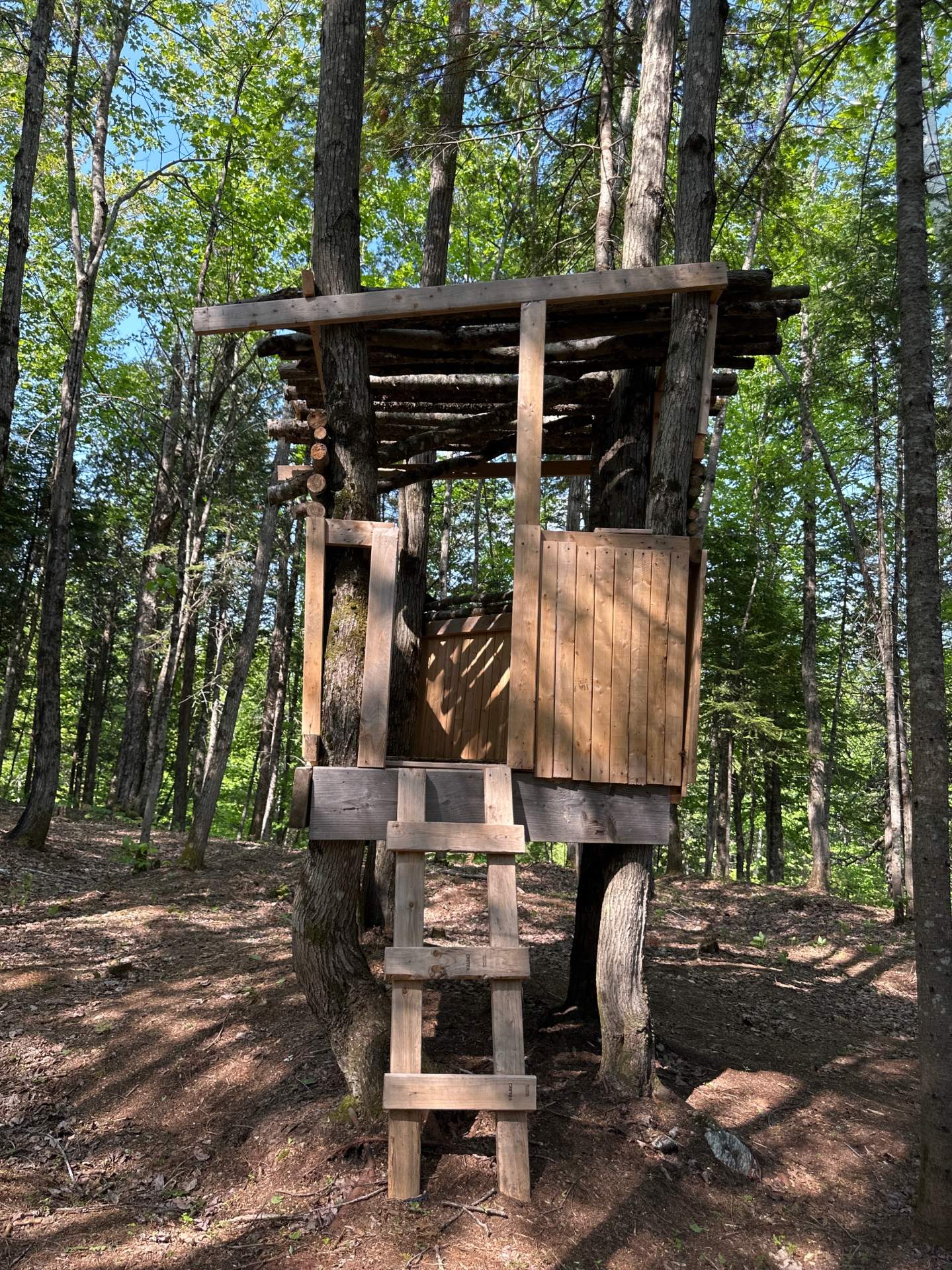- 3 Bedrooms
- 1 Bathrooms
- Video tour
- Calculators
- walkscore
Description
LAKE ACCESS: PLEASE NOTE THIS IS A RARITY ON THE MARKET New 2022 construction in a warm A-frame style with 20 ft ceilings and wood interior. This 3-bedroom property offers a magnificent view of the woods thanks to its abundant windows. 20x24 ft detached garage included. Located just a 2-minute walk from a superb lake and close to the ski slopes. Turnkey, still under builder's warranty. A real favorite, visit without delay! Possibility of short-term rental on Airbnb. WATCH 1 minute VIDEO: https://daniellariviere.com/superbe-chalet-construit-en-2022-avec-acces-au-lac-a-chertsey/
SUPERB NEW PROPERTY (2022) WITH A UNIQUE STYLE AND LAKE
ACCESS
Just a 2-minute walk from a magnificent lake and close to
the ski slopes, this dream property is an opportunity not
to be missed.
Property Highlights:
Year Built: 2022
3 Bedrooms
A-Frame Architecture (Contemporary - Style)
Majestic 20-Foot Ceilings
Warm Wood Interior Cladding
Abundant Windows with Panoramic Views of the Woods
Practical Spaces:
Detached 20 x 24-Foot Garage, Ideal for Car, Workshop, or
Storage
Outdoor Parking Available for 10 Cars
Peaceful Lot Surrounded by Nature
Ideal Location: Lake Access and Close to Ski Resorts
A 2-Minute Walk to a Beautiful Lake, Perfect for Swimming,
Water Sports, or Simply Relaxing
Quiet and Green Setting, Perfect for Nature Lovers
What You Need to Know:
Turnkey --
Always Under Contractor's Warranty
Superior Construction, Durable Materials, and Impeccable
Finishing
Contact Us Today for a Visit! This property won't stay on
the market long!
Inclusions : Household appliances, blinds and curtains and all furniture
Exclusions : N/A
| Liveable | 149.4 MC |
|---|---|
| Total Rooms | 10 |
| Bedrooms | 3 |
| Bathrooms | 1 |
| Powder Rooms | 1 |
| Year of construction | 2022 |
| Type | One-and-a-half-storey house |
|---|---|
| Style | Detached |
| Dimensions | 9.9x12.3 M |
| Lot Size | 40000 PC |
| Municipal Taxes (2025) | $ 3521 / year |
|---|---|
| School taxes (2024) | $ 224 / year |
| lot assessment | $ 28900 |
| building assessment | $ 477300 |
| total assessment | $ 506200 |
Room Details
| Room | Dimensions | Level | Flooring |
|---|---|---|---|
| Hallway | 10.8 x 11.4 P | Ground Floor | Floating floor |
| Dining room | 9.0 x 11.0 P | Ground Floor | Floating floor |
| Living room | 15.0 x 13.9 P | Ground Floor | Floating floor |
| Kitchen | 12.0 x 12.0 P | Ground Floor | Floating floor |
| Primary bedroom | 12.3 x 10.10 P | Ground Floor | Floating floor |
| Bathroom | 10.4 x 10.5 P | Ground Floor | Ceramic tiles |
| Laundry room | 6.11 x 5.11 P | Ground Floor | Ceramic tiles |
| Bedroom | 9.8 x 10.8 P | Ground Floor | Floating floor |
| Bedroom | 9.8 x 10.8 P | 2nd Floor | Floating floor |
| Washroom | 5.7 x 5.2 P | Ground Floor | Ceramic tiles |
| Veranda | 23.7 x 10.8 P | Ground Floor | Wood |
Charateristics
| Proximity | Alpine skiing, ATV trail, Cross-country skiing, Snowmobile trail |
|---|---|
| Water supply | Artesian well |
| Roofing | Asphalt shingles |
| Basement | Crawl space |
| Distinctive features | Cul-de-sac, Navigable, Resort/Cottage, Water access, Wooded lot: hardwood trees |
| Garage | Detached, Heated |
| Heating system | Electric baseboard units, Space heating baseboards |
| Equipment available | Electric garage door, Furnished, Private yard |
| Heating energy | Electricity |
| Topography | Flat, Sloped |
| Parking | Garage, Outdoor |
| Hearth stove | Gaz fireplace |
| Landscaping | Landscape |
| Driveway | Not Paved |
| Siding | Other |
| Sewage system | Purification field, Septic tank |
| Windows | PVC |
| Zoning | Residential |
| Bathroom / Washroom | Seperate shower, Whirlpool bath-tub |
| Window type | Tilt and turn |




















































