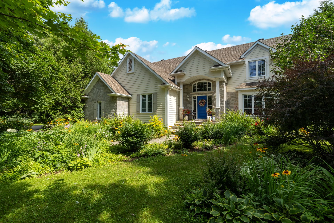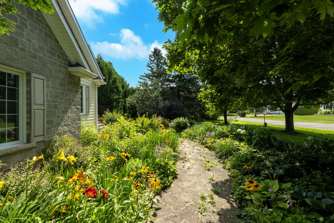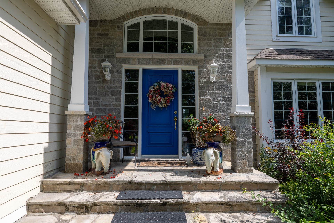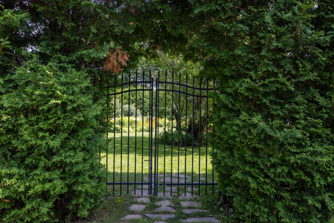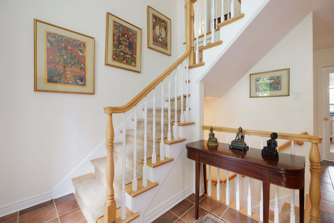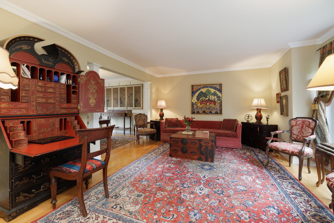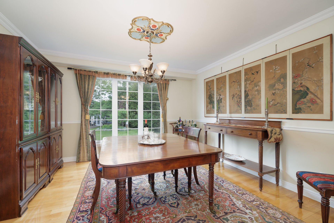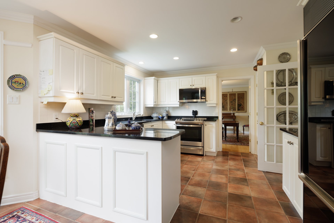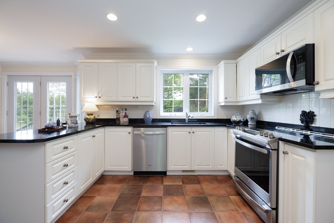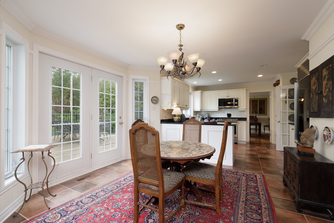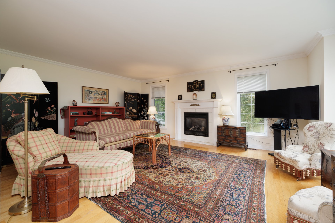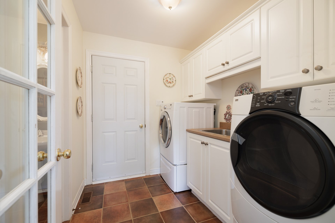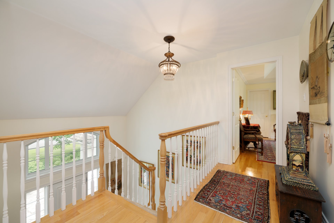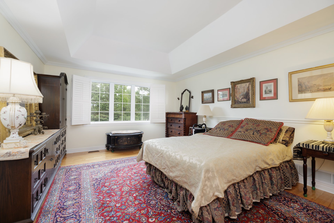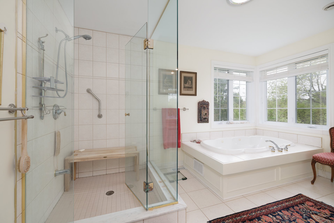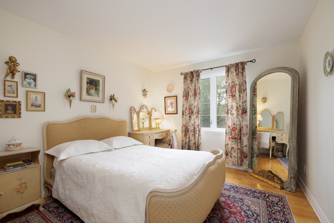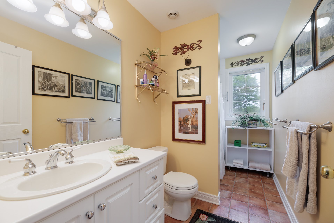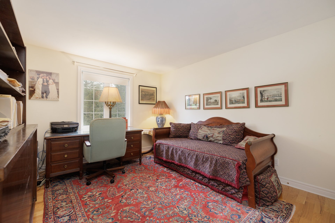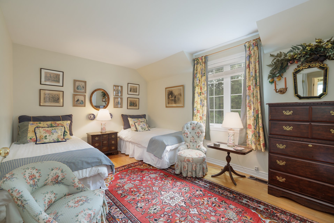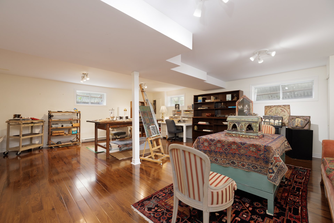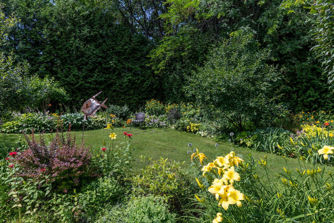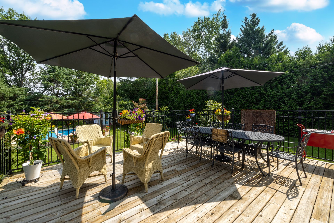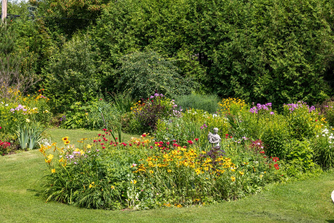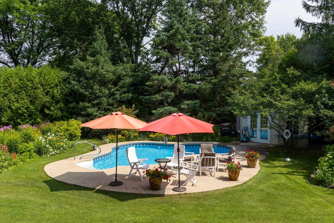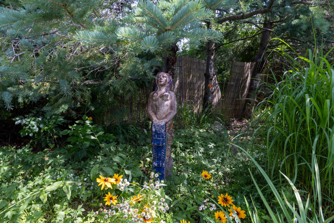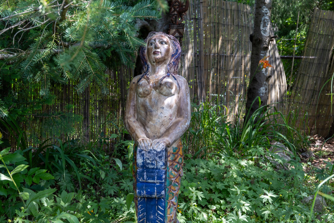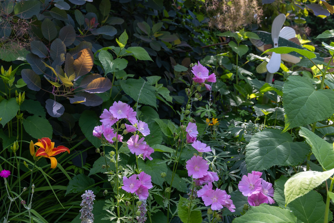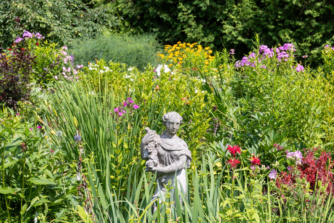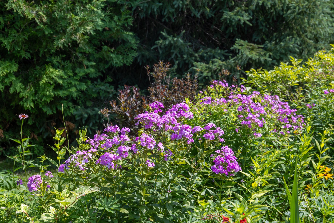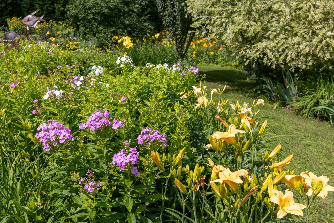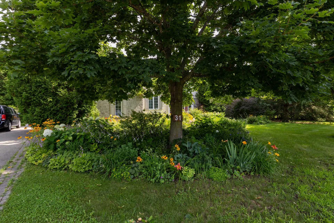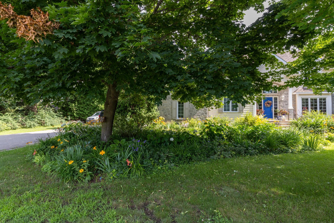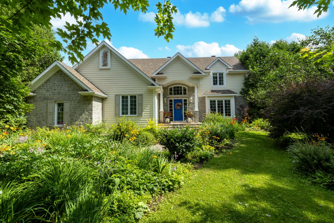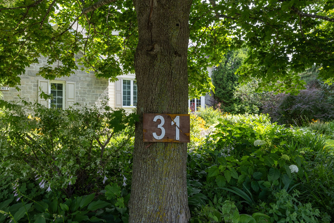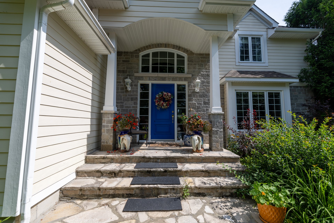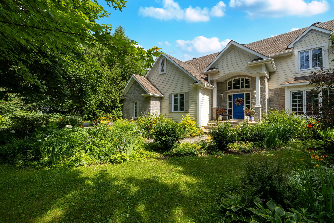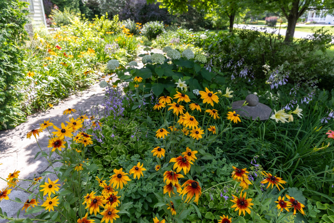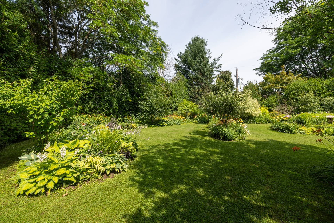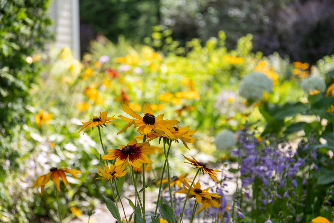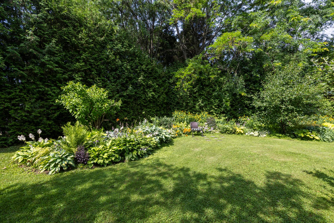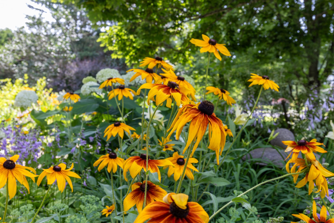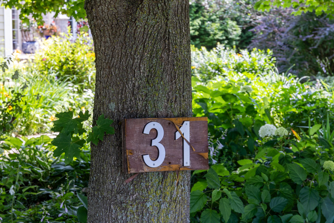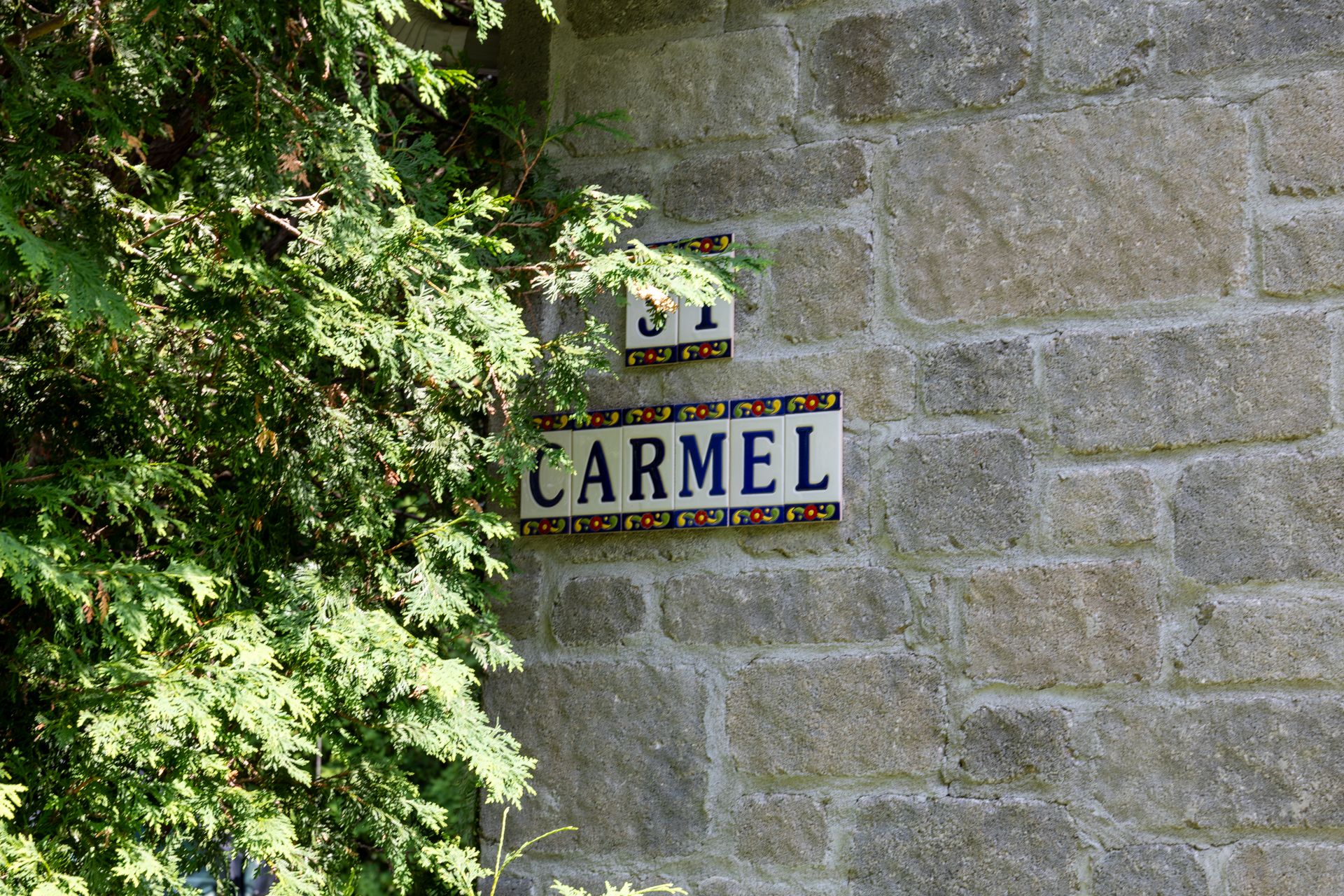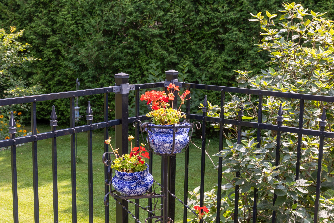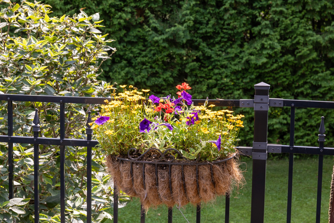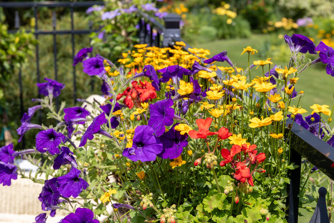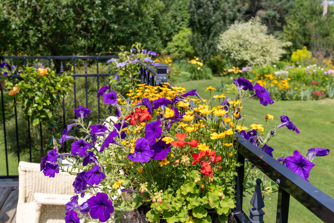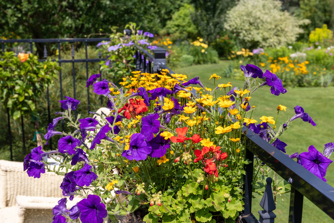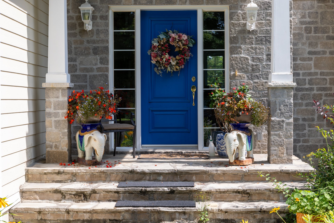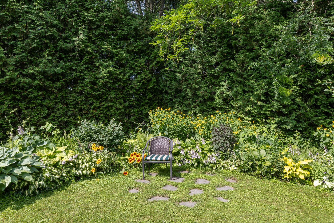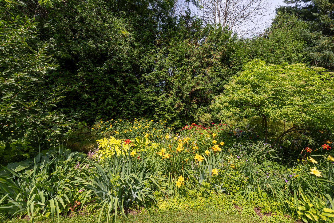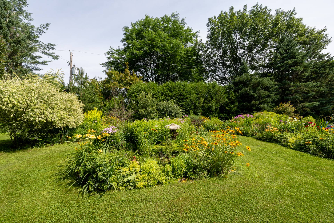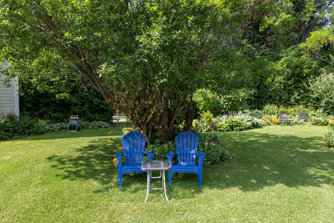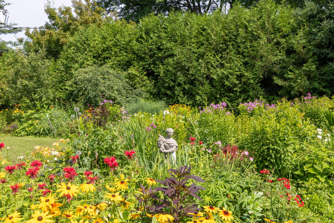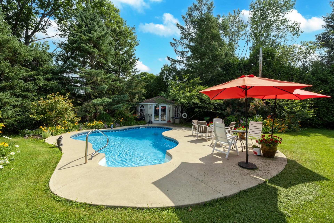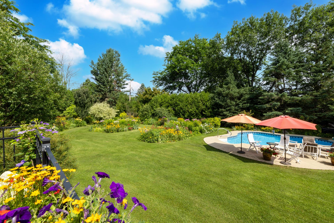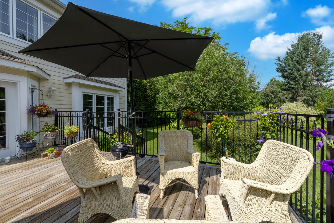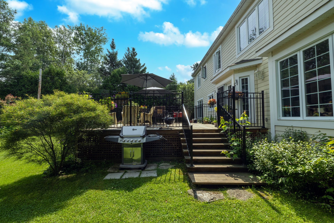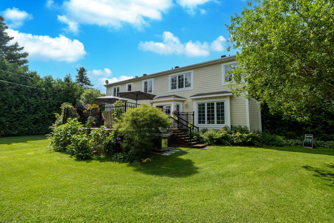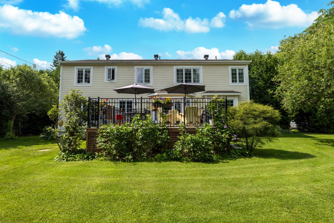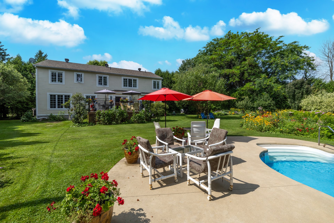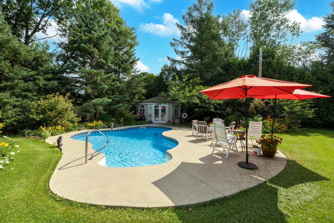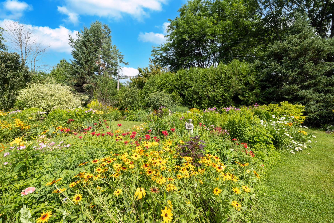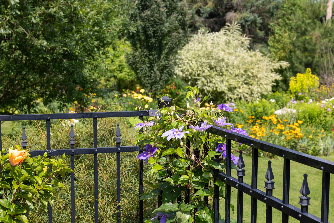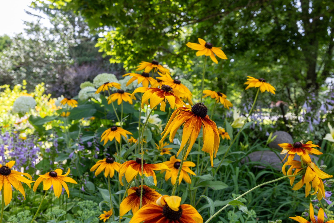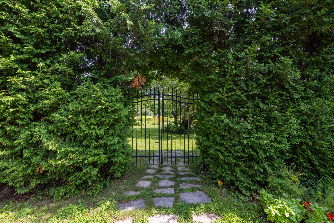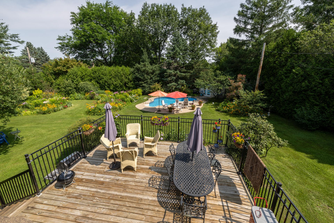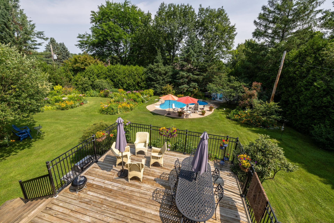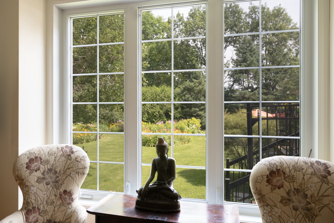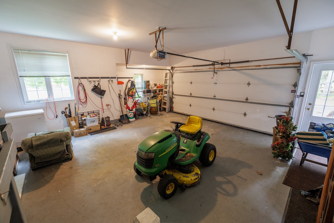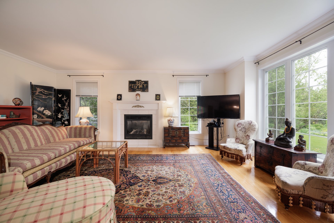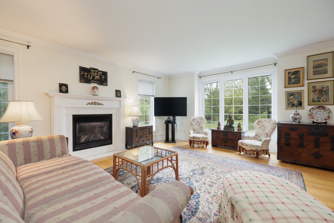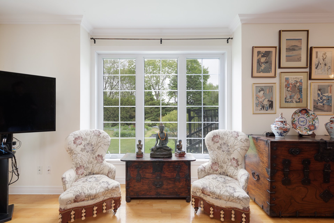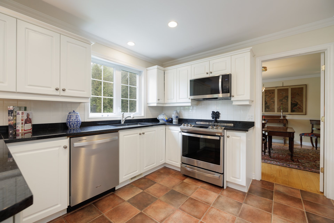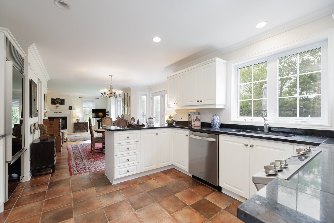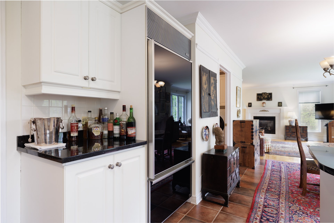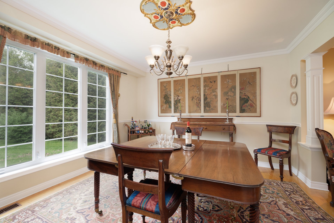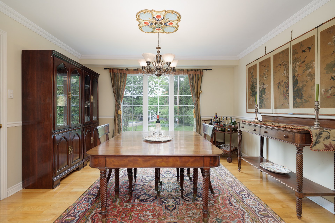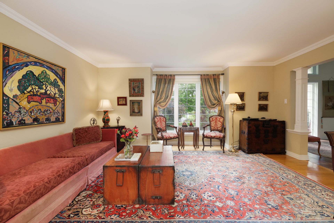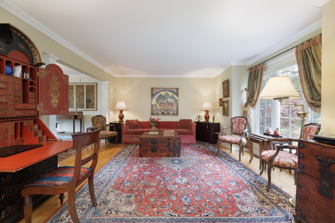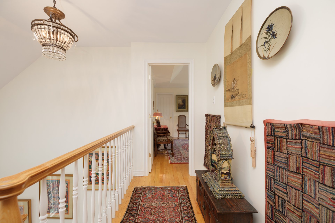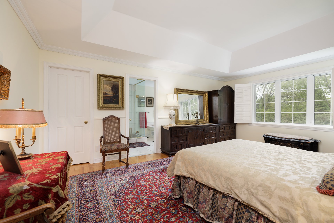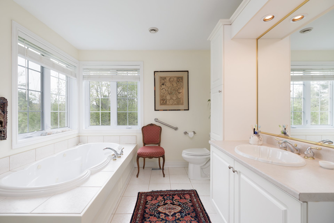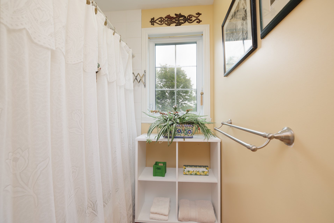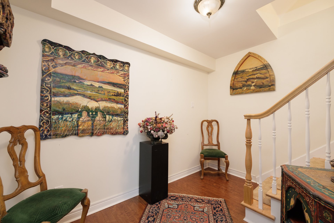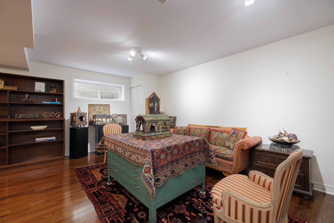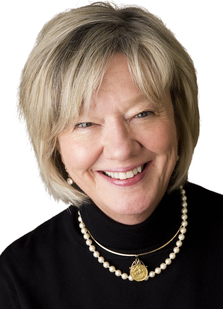- 4 Bedrooms
- 2 Bathrooms
- Video tour
- Calculators
- walkscore
Description
A beautiful Hudson home located on a quiet crescent offering a private back garden and in-ground pool...this is one you will not want to miss. The gardens were lovingly created by an artist with greenery visible from every window. The house features four bedrooms and a studio/family room on the lower level. A spacious and gracious interior plan will appeal to those wishing for a home in the true sense of the word.
**********Welcome to 31 Carmel in Hudson Quebec**********
This home is on a quiet Crescent that is close to the
Village of Hudson and even closer to two Golf
Courses...Whitlock and the Falcon. There is easy access to
the Highway and schools.
Mature perennial gardens surround the home. An inground
salt-water 12 X 24 foot pool graces the back garden which
is completely fenced.The pool is heated by a heat pump and
includes a Robot. A new large deck has been installed off
the breakfast area and is also pool fenced and is ready for
alfresco dining and living.
GENERAC...you will be well looked after in the event of
Hydro outages.This is an integrated generator which signals
the propane company when the levels become low.
Septic System..cleaned in 2024.
Hot water tank..2023.
Propane tank rented from Budget Propane.
Inclusions : Fridge; Stove; Dishwasher; Microwave; Washer; Dryer; Central Vac; Pool Accessories; Generac Generator.
Exclusions : Garden Ornaments and Sculptures
| Liveable | 2332 PC |
|---|---|
| Total Rooms | 13 |
| Bedrooms | 4 |
| Bathrooms | 2 |
| Powder Rooms | 1 |
| Year of construction | 2002 |
| Type | Two or more storey |
|---|---|
| Style | Detached |
| Lot Size | 25426 PC |
| Energy cost | $ 3670 / year |
|---|---|
| Municipal Taxes (2025) | $ 5815 / year |
| School taxes (2024) | $ 457 / year |
| lot assessment | $ 0 |
| building assessment | $ 0 |
| total assessment | $ 0 |
Room Details
| Room | Dimensions | Level | Flooring |
|---|---|---|---|
| Hallway | 11.3 x 7.7 P | Ground Floor | Ceramic tiles |
| Living room | 16.6 x 14.3 P | Ground Floor | Wood |
| Dining room | 12.9 x 12.4 P | Ground Floor | Wood |
| Kitchen | 11.7 x 12.2 P | Ground Floor | Ceramic tiles |
| Dinette | 10.5 x 14.5 P | Ground Floor | Wood |
| Family room | 15.7 x 19.2 P | Ground Floor | Wood |
| Laundry room | 6.9 x 7.11 P | Ground Floor | Ceramic tiles |
| Primary bedroom | 18.3 x 13.3 P | 2nd Floor | Wood |
| Bedroom | 10.4 x 11.4 P | 2nd Floor | Wood |
| Bedroom | 11.3 x 15.1 P | 2nd Floor | Wood |
| Bedroom | 14.9 x 10.1 P | 2nd Floor | Wood |
| Family room | 24.3 x 19.11 P | Basement | Wood |
| Storage | 31.9 x 20 P | Basement | Concrete |
Charateristics
| Basement | 6 feet and over, Partially finished |
|---|---|
| Bathroom / Washroom | Adjoining to primary bedroom |
| Heating system | Air circulation |
| Proximity | Alpine skiing, Cross-country skiing, Daycare centre, Elementary school, Golf, High school, Highway, Park - green area |
| Driveway | Asphalt |
| Roofing | Asphalt shingles |
| Garage | Attached |
| Equipment available | Central heat pump, Central vacuum cleaner system installation, Electric garage door, Private yard, Ventilation system |
| Heating energy | Electricity |
| Landscaping | Fenced, Land / Yard lined with hedges, Landscape |
| Topography | Flat |
| Parking | Garage, Outdoor |
| Hearth stove | Gaz fireplace |
| Pool | Heated, Inground |
| Water supply | Municipality |
| Siding | Other, Stucco |
| Foundation | Poured concrete |
| Zoning | Residential |
| Sewage system | Septic tank |

