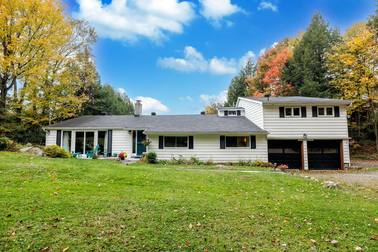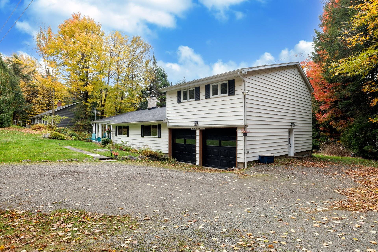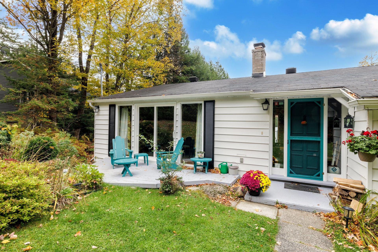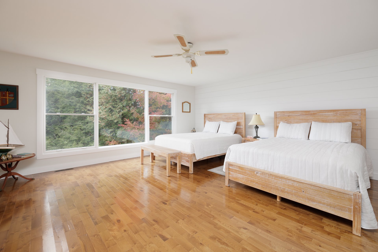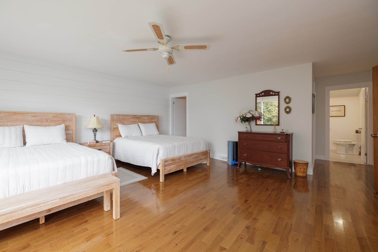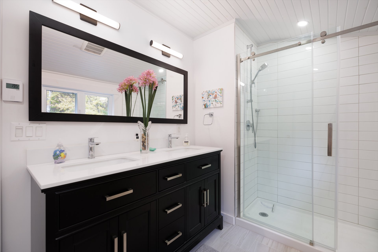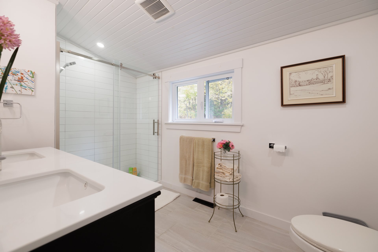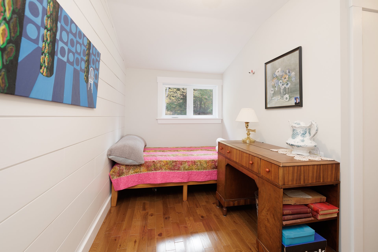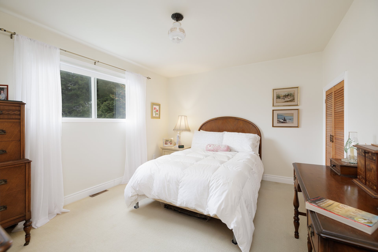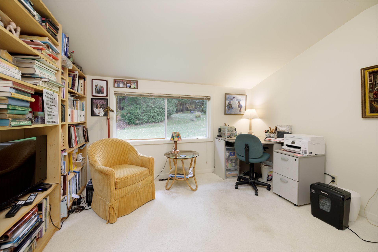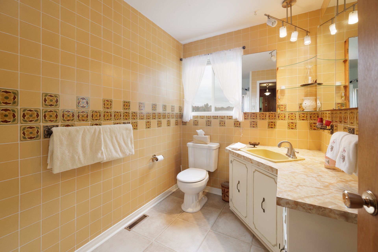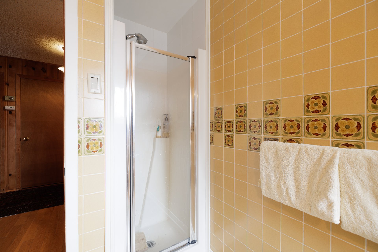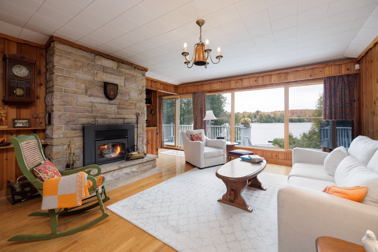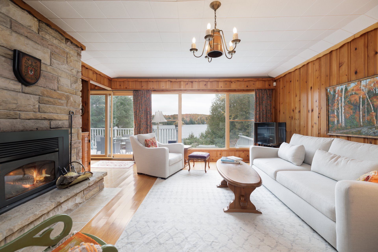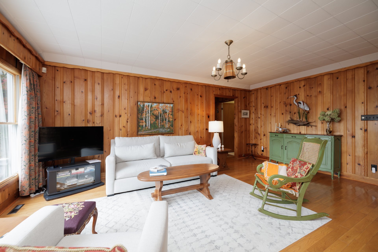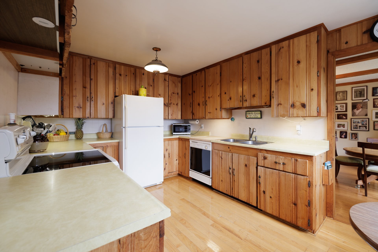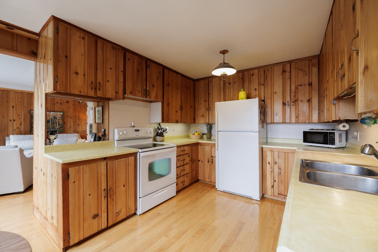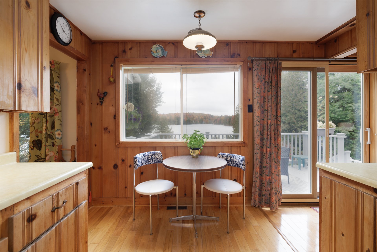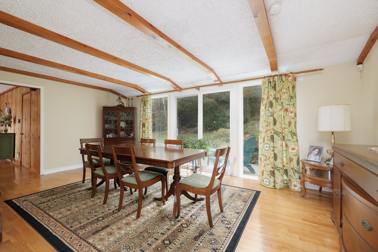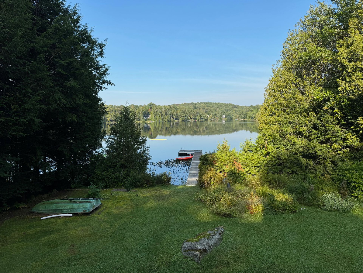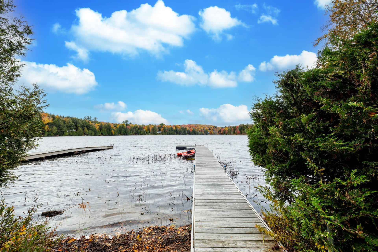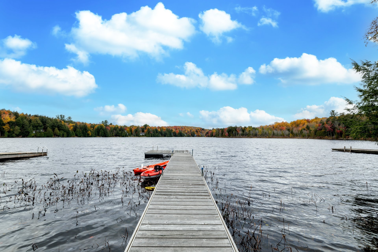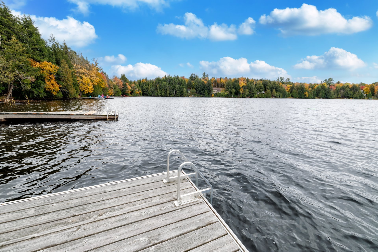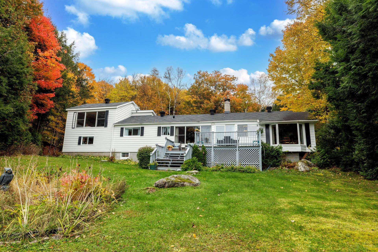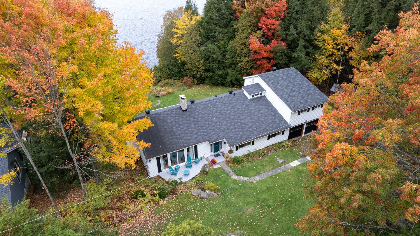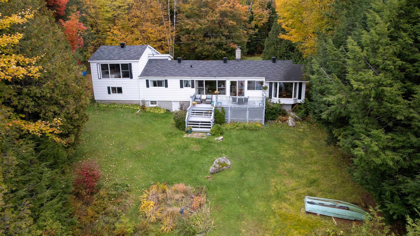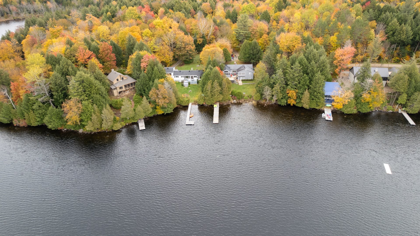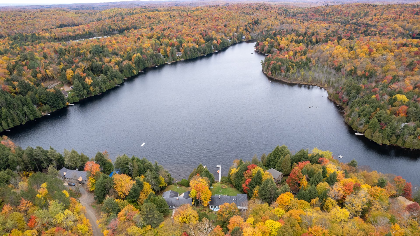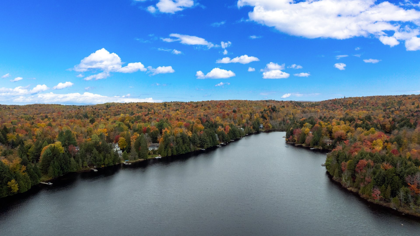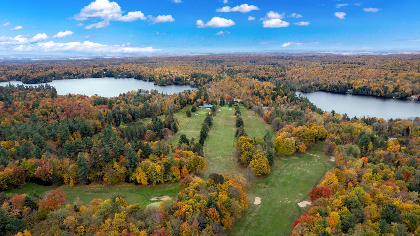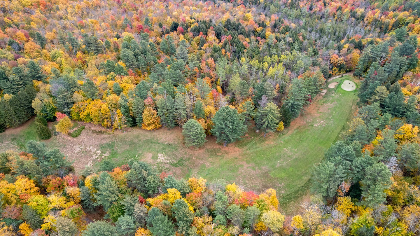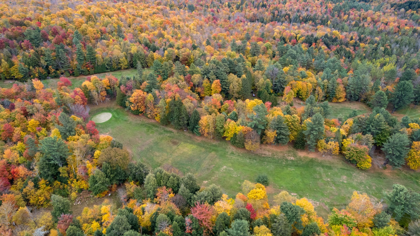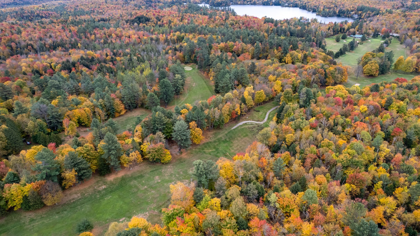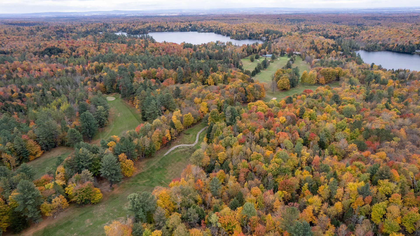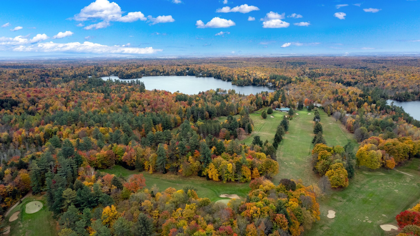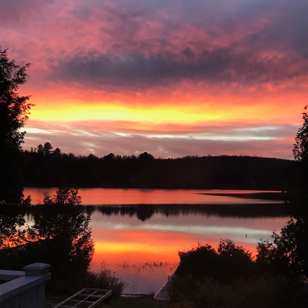- 3 Bedrooms
- 2 Bathrooms
- Calculators
- 0 walkscore
Description
Charming waterfront home on Black Lake in sought-after Dunany. Sun-filled and impeccably maintained by the same family since construction. Features a renovated primary suite with ensuite and walk-in, 2 additional bedrooms, office, large dining room, and living room with fireplace and lake views. Two-car garage. Minutes from Dunany Country Club, 15 min to Lachute, 1h15 to Montreal, 1h30 to Ottawa. Ideal for full-time living or weekend getaways.
Waterfront Gem in Dunany -- Bright, Spacious & Impeccably
Maintained
Nestled in the sought-after community of Dunany on the
peaceful shores of Black Lake, this sun-filled home offers
a rare combination of charm, space, and serene water views.
Lovingly maintained by the same family since its
construction, this property provides both warmth and
timeless quality.
The beautifully renovated primary bedroom features a
luxurious ensuite and a spacious walk-in closet, offering a
private and restful retreat. Two additional bedrooms, a
dedicated home office, and a generous dining room provide
comfort and functionality for families or those who love to
entertain.
The inviting living room, complete with a cozy fireplace
and expansive lake views, is the heart of the home--perfect
for relaxing evenings or hosting guests. A two-car garage
offers convenience and ample storage.
Located just minutes from the Dunany Country Club, this
home is ideally positioned for outdoor and golf
enthusiasts. Only 15 minutes from Lachute, 1 hour and 15
minutes from Montreal, and 1 hour and 30 minutes from
Ottawa, it's an easy escape from the city--ideal for
full-time living or a peaceful weekend getaway.
Don't miss your chance to own a piece of Dunany's natural
beauty and welcoming community.
Motor boats are not permitted on the Black Lake.
Inclusions : Fridge, Stove, Dishwasher, Washer, Dryer, Dock, Curtain rods and blinds where installed
Exclusions : Drapes
| Liveable | 2597 PC |
|---|---|
| Total Rooms | 14 |
| Bedrooms | 3 |
| Bathrooms | 2 |
| Powder Rooms | 0 |
| Year of construction | 1953 |
| Type | Split-level |
|---|---|
| Style | Detached |
| Dimensions | 75x27 P |
| Lot Size | 57707 PC |
| Municipal Taxes (2025) | $ 3807 / year |
|---|---|
| School taxes (2024) | $ 505 / year |
| lot assessment | $ 208400 |
| building assessment | $ 557400 |
| total assessment | $ 765800 |
Room Details
| Room | Dimensions | Level | Flooring |
|---|---|---|---|
| Primary bedroom | 18.2 x 17.9 P | 2nd Floor | Wood |
| Bathroom | 11.4 x 6.11 P | 2nd Floor | Ceramic tiles |
| Walk-in closet | 11 x 6.4 P | 2nd Floor | Wood |
| Bedroom | 13.3 x 12.11 P | Ground Floor | Wood |
| Bedroom | 13.3 x 10.10 P | Ground Floor | Carpet |
| Home office | 11.5 x 10.4 P | Ground Floor | Carpet |
| Bathroom | 7.10 x 6 P | Ground Floor | Linoleum |
| Living room | 19.4 x 14 P | Ground Floor | Wood |
| Kitchen | 13.10 x 9.10 P | Ground Floor | Wood |
| Dining room | 19.5 x 12.4 P | Ground Floor | Wood |
| Other | 13.10 x 12.1 P | Ground Floor | Wood |
| Hallway | 8.9 x 6.4 P | Ground Floor | Wood |
| Other | 6.11 x 5.11 P | Ground Floor | Linoleum |
| Laundry room | 6.3 x 4.10 P | Basement | |
| Workshop | 11 x 7.5 P | Basement |
Charateristics
| Heating system | Air circulation |
|---|---|
| Proximity | Alpine skiing, ATV trail, Cross-country skiing, Elementary school, Golf, High school, Highway, Hospital, Snowmobile trail |
| Siding | Aluminum |
| Water supply | Artesian well |
| Roofing | Asphalt shingles |
| Garage | Attached, Double width or more, Fitted, Heated |
| Foundation | Concrete block |
| Basement | Crawl space, Low (less than 6 feet), Separate entrance, Unfinished |
| Equipment available | Electric garage door |
| Parking | Garage, Outdoor |
| Heating energy | Heating oil |
| Distinctive features | Navigable, Waterfront |
| Driveway | Not Paved |
| Zoning | Residential |
| Sewage system | Sealed septic tank |
| View | Water |
| Cupboard | Wood |
| Hearth stove | Wood fireplace |

