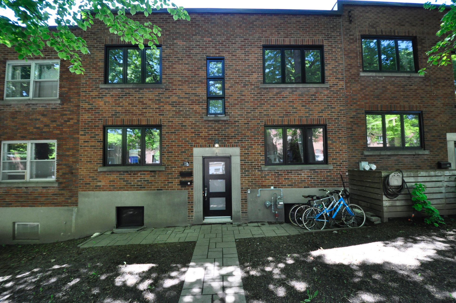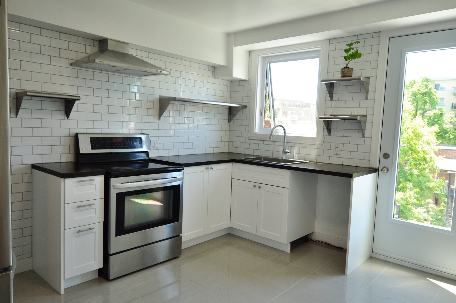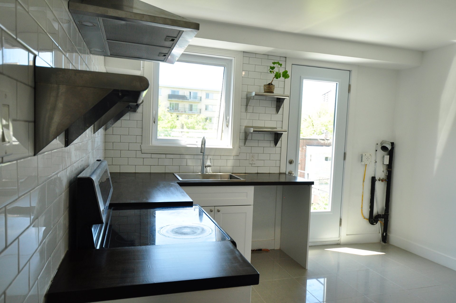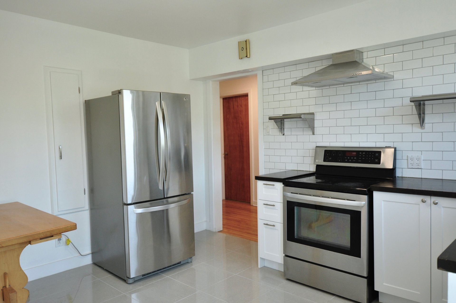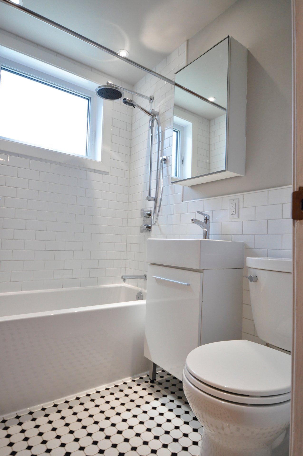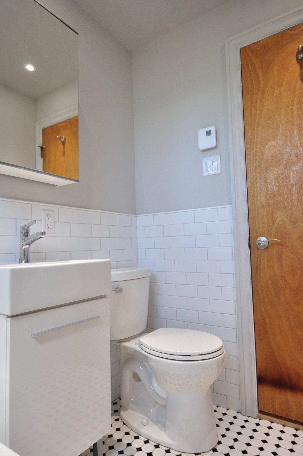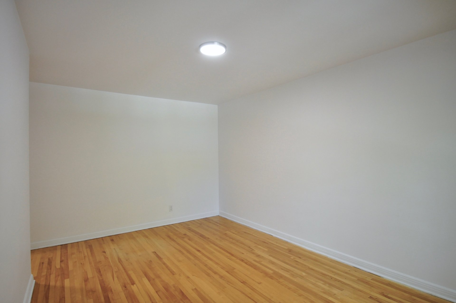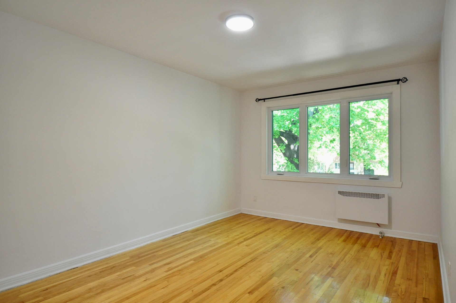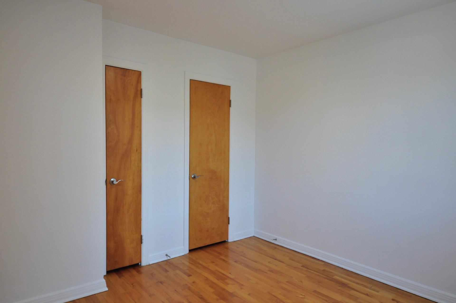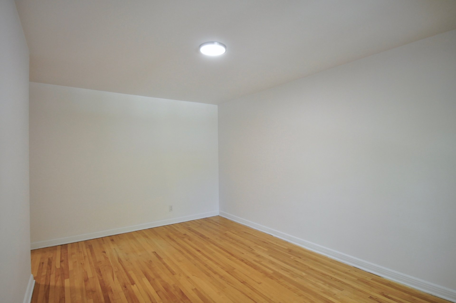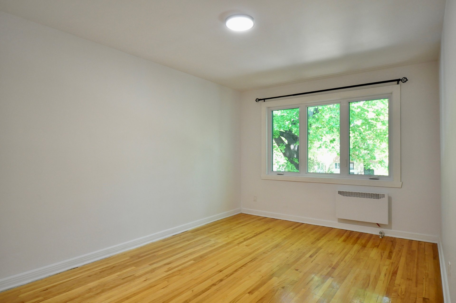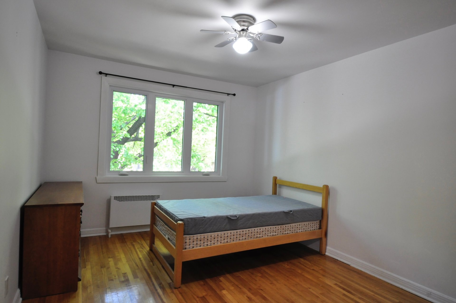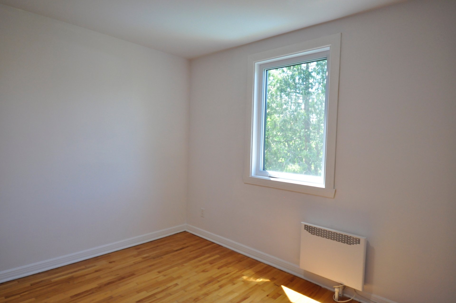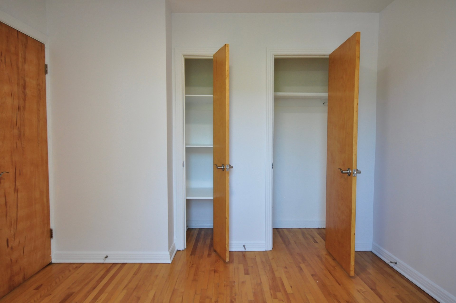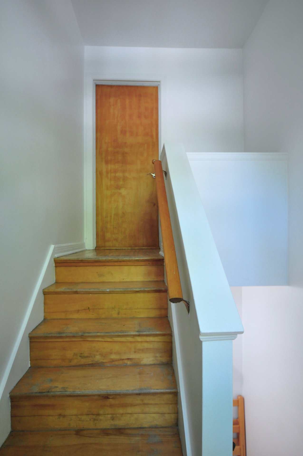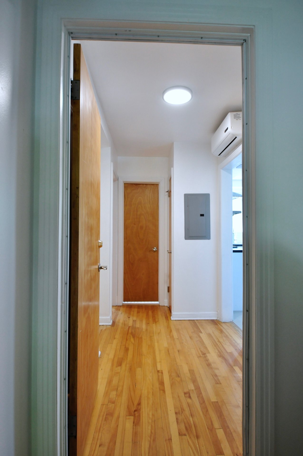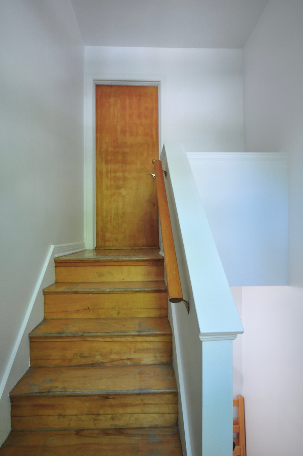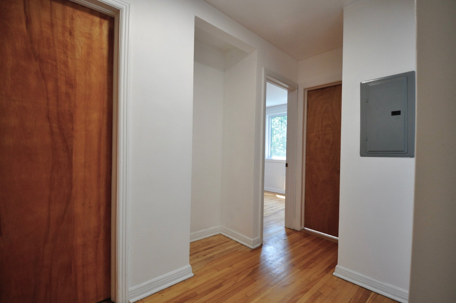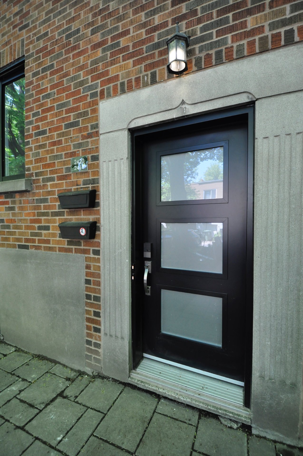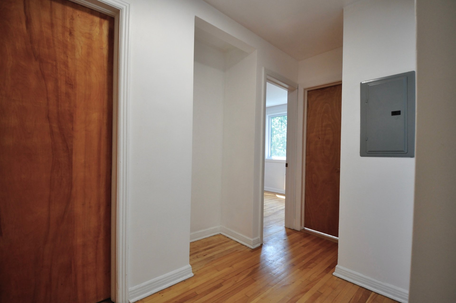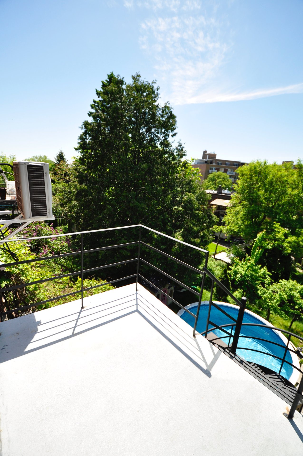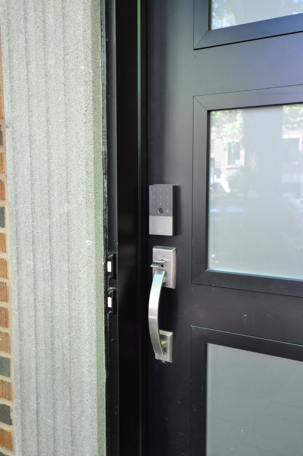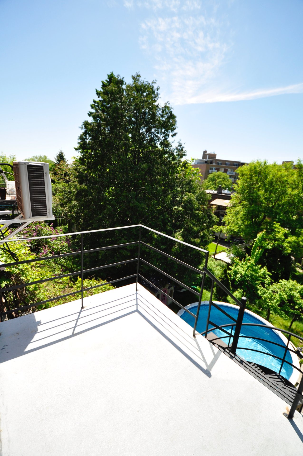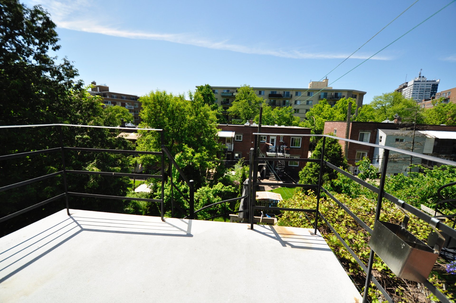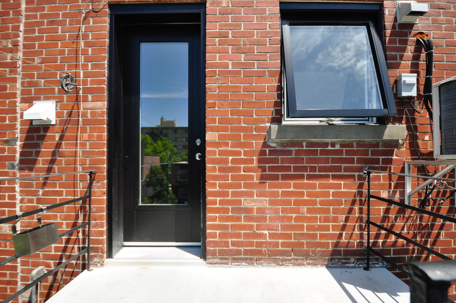2420 Av. West Hill
Montréal (Côte-des-Neiges/Notre-Dame-de-Grâce), Notre-Dame-de-Grâce, H4B2S4Apartment | MLS: 26720336
- 2 Bedrooms
- 1 Bathrooms
- Calculators
- 93 walkscore
Description
Charming 2-Bedroom Apartment in NDG. Renovated & Bright! Located on a quiet, tree-lined street in the heart of NDG, this beautifully renovated 2-bedroom apartment offers comfort, style, and convenience. Enjoy a brand-new kitchen and bathroom, updated windows for natural light and efficiency, and the comfort of washer/dryer hookups right in the unit. Additional features include: Private balcony -- perfect for morning coffee or relaxing evenings Fridge and stove included Dishwasher connection available Steps from parks, cafes, transit, and all that NDG has to offer Ideal for professionals, couples, or small families looking for a peaceful place
Beautiful, recently renovated 4½-bedroom unit on a quiet
NDG street: two closed bedrooms; bright new kitchen with;
recent bathroom; hardwood floors and large windows flooding
the space with natural light; washer-dryer entries ready to
plug in; private balcony overlooking landscaped courtyard;
fridge and stove included; quick access to bike paths,
Allan Memorial and Girouard parks, local shops, cafés and
restaurants, Villa-Maria metro or Vendôme station nearby.
Lease conditions: credit check; letter of employment and
last three pay stubs; tenant's liability insurance
($2,000,000); no pets, subletting, short-term rentals or
smoking/cultivation of cannabis on property.
Inclusions : LG stainless steel refrigerator, LG stainless steel stove
Exclusions : N/A
| Liveable | N/A |
|---|---|
| Total Rooms | 6 |
| Bedrooms | 2 |
| Bathrooms | 1 |
| Powder Rooms | 0 |
| Year of construction | 1950 |
| Type | Apartment |
|---|---|
| Style | Attached |
| Lot Size | 258.7 MC |
| N/A | |
|---|---|
| lot assessment | $ 305300 |
| building assessment | $ 414200 |
| total assessment | $ 719500 |
Room Details
| Room | Dimensions | Level | Flooring |
|---|---|---|---|
| Bedroom | 13.7 x 10.5 P | 2nd Floor | Wood |
| Bedroom | 10.5 x 10.5 P | 2nd Floor | Wood |
| Kitchen | 12.9 x 11.9 P | 2nd Floor | Ceramic tiles |
| Living room | 10.3 x 16.0 P | 2nd Floor | Wood |
| Bathroom | 6.0 x 4.10 P | 2nd Floor | Ceramic tiles |
| Hallway | 7.8 x 5.0 P | 2nd Floor | Wood |
Charateristics
| Roofing | Asphalt and gravel |
|---|---|
| Proximity | Bicycle path, Daycare centre, Elementary school, High school, Highway, Hospital, Park - green area, Public transport, University |
| Siding | Brick |
| Window type | Crank handle |
| Heating system | Electric baseboard units |
| Heating energy | Electricity |
| Energy efficiency | Energy rating GJ/Year |
| Basement | Finished basement |
| Cupboard | Melamine |
| Sewage system | Municipal sewer |
| Water supply | Municipality |
| Restrictions/Permissions | No pets allowed, Short-term rentals not allowed, Smoking not allowed |
| Windows | Other |
| Equipment available | Partially furnished, Private balcony |
| Zoning | Residential |
| Topography | Sloped |

