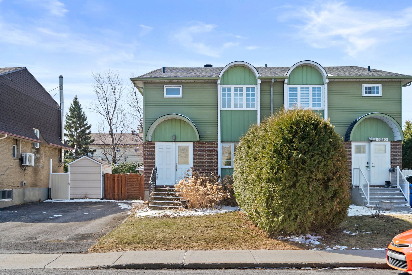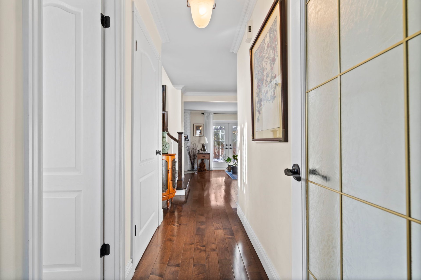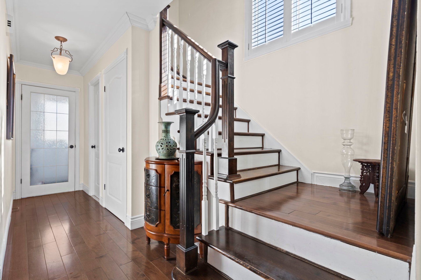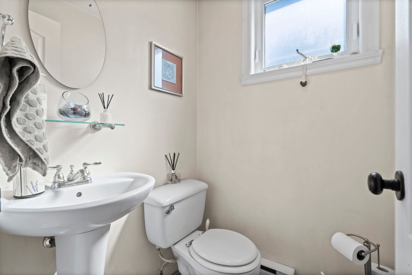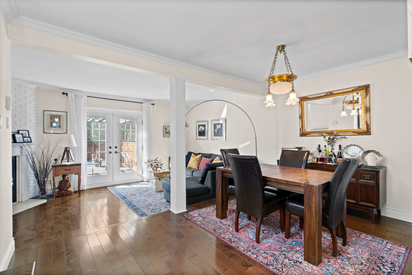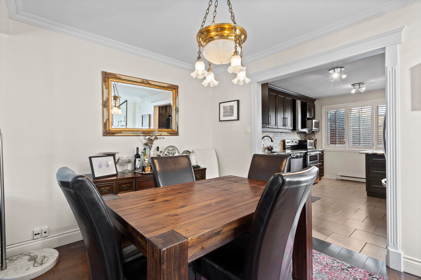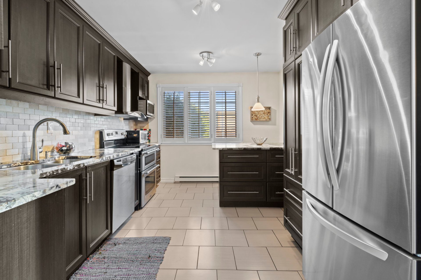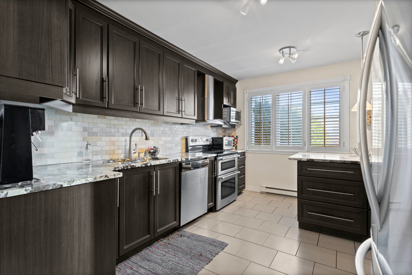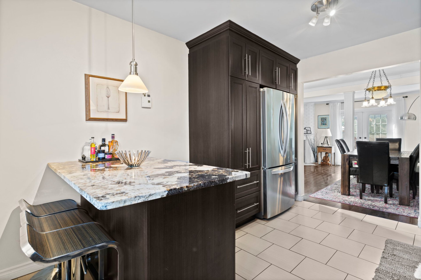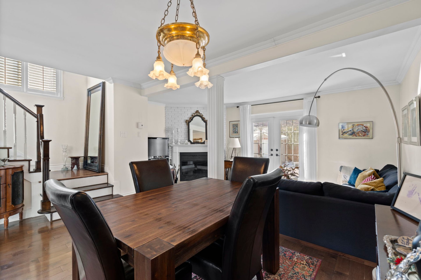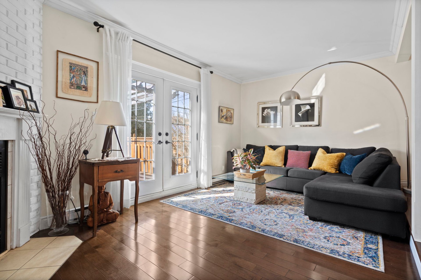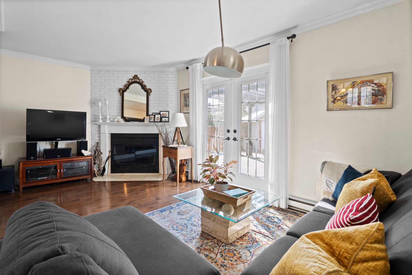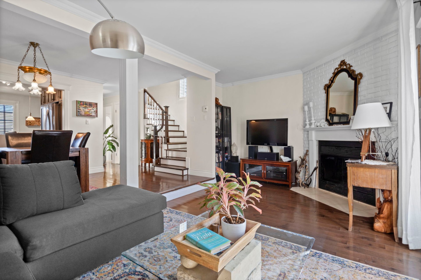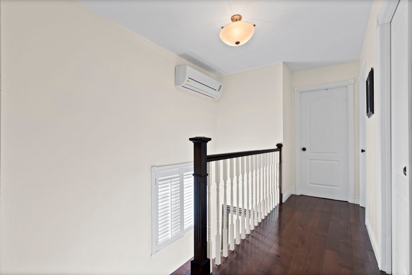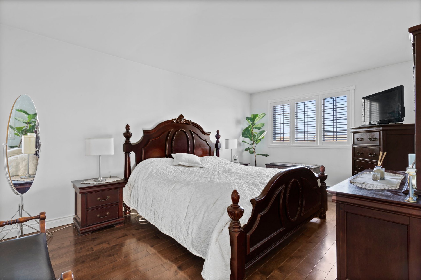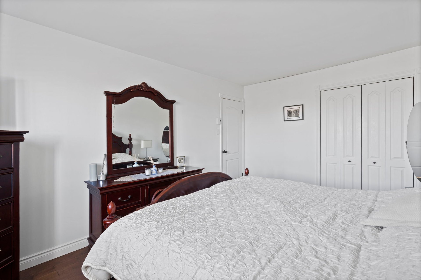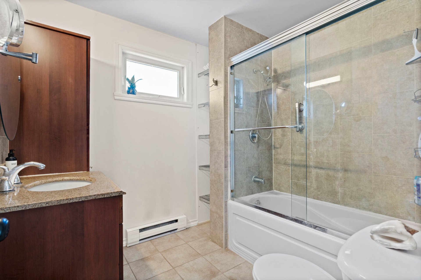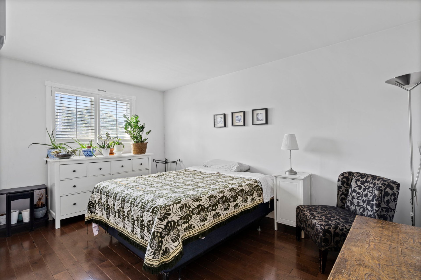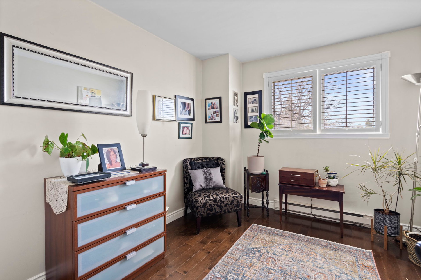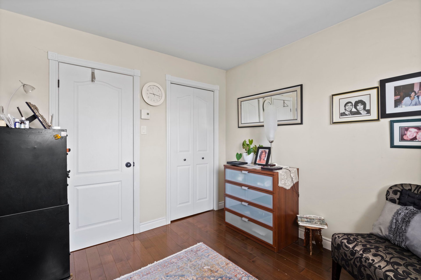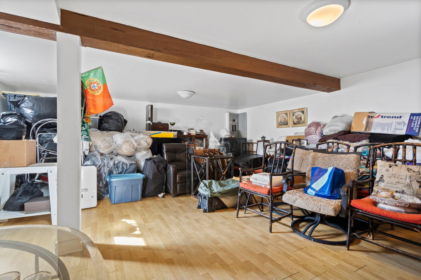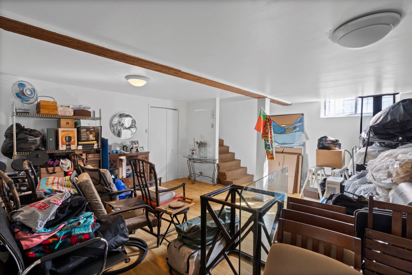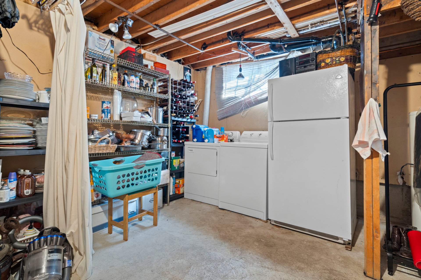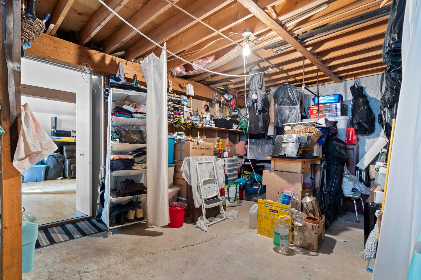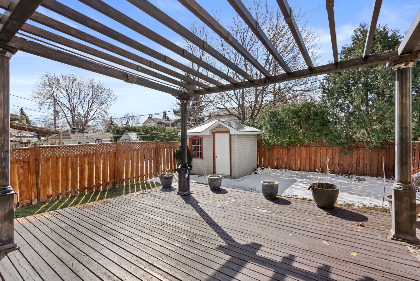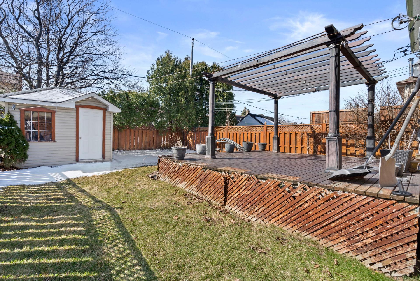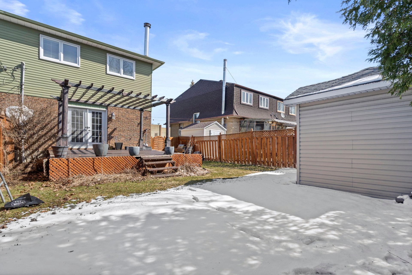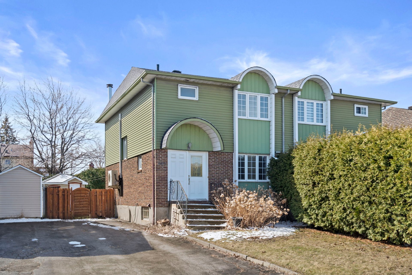- 3 Bedrooms
- 1 Bathrooms
- Calculators
- 54 walkscore
Description
Beautiful two-storey home in one of Brossard's safest, most family-friendly areas. This 3-bedroom gem features a stunning kitchen with granite counters, a large island, and plenty of storage. The spacious sunken living room offers a warm and inviting atmosphere--perfect for relaxing and entertaining. Gleaming hardwood floors flow throughout the bedrooms and main living areas, adding elegance and charm. The expansive basement provides the ideal space for a home theater, playroom, or family hangout zone. Perfectly located near all amenities and just a short walk to the REM, this is the ultimate family home on the south shore.
- 3 bedroom, 1+1 bathroom home in "T" section of Brossard.
- Spacious living and dining rooms finished with wood
floors.
- Spacious kitchen with granite counter tops and island.
- Generously sized master bedroom.
- Large finished family/play room in basement.
- 2 outdoor parking spots.
- Electric baseboard heating.
- Wall-mounted heat pump and air conditioning system.
- Spacious back yard with wood deck and pergola.
- Conveniently located near schools, parks and REM station.
- Offers easy access to highways, public transportation and
all essential amenities.
Inclusions : Dishwasher and oven hood. All light fixtures except for dining room chandelier. All window treatments. Outdoor shed, outdoor wood pergola. Master bedroom: Bed frame, dresser with mirror, 4 drawer dresser, 2 small night stands. Wall mounted heat pump and A/C unit.
Exclusions : Fridge and stove. Fridge in basement. Dining room chandelier.
| Liveable | N/A |
|---|---|
| Total Rooms | 9 |
| Bedrooms | 3 |
| Bathrooms | 1 |
| Powder Rooms | 1 |
| Year of construction | 1980 |
| Type | Two or more storey |
|---|---|
| Style | Semi-detached |
| Lot Size | 297.3 MC |
| Municipal Taxes (2025) | $ 1795 / year |
|---|---|
| School taxes (2024) | $ 235 / year |
| lot assessment | $ 118900 |
| building assessment | $ 276800 |
| total assessment | $ 395700 |
Room Details
| Room | Dimensions | Level | Flooring |
|---|---|---|---|
| Other | 5.8 x 4.0 P | Ground Floor | Tiles |
| Washroom | 4.2 x 4.1 P | Ground Floor | Tiles |
| Living room | 18.10 x 10.3 P | Ground Floor | Wood |
| Dining room | 10.10 x 9.3 P | Ground Floor | Wood |
| Kitchen | 13.0 x 10.5 P | Ground Floor | Tiles |
| Primary bedroom | 16.6 x 10.7 P | 2nd Floor | Wood |
| Bedroom | 14.3 x 9.7 P | 2nd Floor | Wood |
| Bedroom | 10.7 x 9.2 P | 2nd Floor | Wood |
| Bathroom | 8.0 x 6.11 P | 2nd Floor | Tiles |
| Playroom | 18.6 x 18.3 P | Basement | Flexible floor coverings |
| Other | 18.6 x 13.6 P | Basement | Concrete |
Charateristics
| Landscaping | Fenced, Fenced, Fenced, Fenced, Fenced |
|---|---|
| Heating system | Electric baseboard units, Electric baseboard units, Electric baseboard units, Electric baseboard units, Electric baseboard units |
| Water supply | Municipality, Municipality, Municipality, Municipality, Municipality |
| Heating energy | Electricity, Electricity, Electricity, Electricity, Electricity |
| Foundation | Poured concrete, Poured concrete, Poured concrete, Poured concrete, Poured concrete |
| Hearth stove | Wood fireplace, Wood fireplace, Wood fireplace, Wood fireplace, Wood fireplace |
| Proximity | Highway, Hospital, Park - green area, Elementary school, High school, Public transport, Bicycle path, Daycare centre, Réseau Express Métropolitain (REM), Highway, Hospital, Park - green area, Elementary school, High school, Public transport, Bicycle path, Daycare centre, Réseau Express Métropolitain (REM), Highway, Hospital, Park - green area, Elementary school, High school, Public transport, Bicycle path, Daycare centre, Réseau Express Métropolitain (REM), Highway, Hospital, Park - green area, Elementary school, High school, Public transport, Bicycle path, Daycare centre, Réseau Express Métropolitain (REM), Highway, Hospital, Park - green area, Elementary school, High school, Public transport, Bicycle path, Daycare centre, Réseau Express Métropolitain (REM) |
| Basement | 6 feet and over, Partially finished, 6 feet and over, Partially finished, 6 feet and over, Partially finished, 6 feet and over, Partially finished, 6 feet and over, Partially finished |
| Parking | Outdoor, Outdoor, Outdoor, Outdoor, Outdoor |
| Sewage system | Municipal sewer, Municipal sewer, Municipal sewer, Municipal sewer, Municipal sewer |
| Window type | Sliding, Crank handle, Sliding, Crank handle, Sliding, Crank handle, Sliding, Crank handle, Sliding, Crank handle |
| Roofing | Asphalt shingles, Asphalt shingles, Asphalt shingles, Asphalt shingles, Asphalt shingles |
| Zoning | Residential, Residential, Residential, Residential, Residential |
| Driveway | Asphalt, Asphalt, Asphalt, Asphalt, Asphalt |

