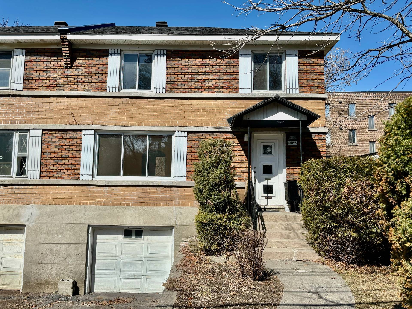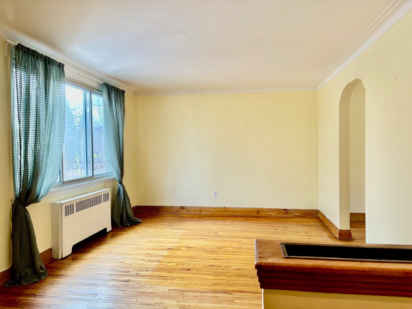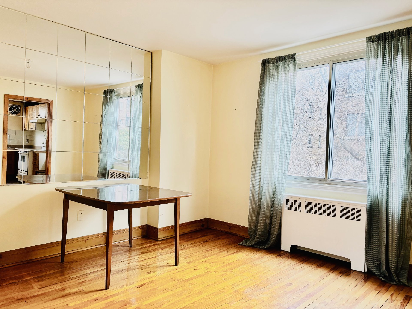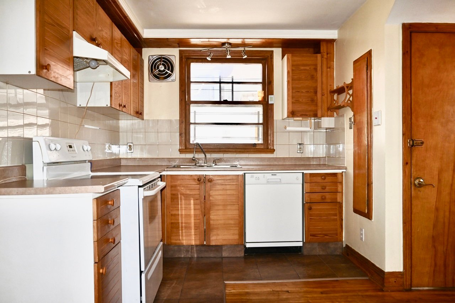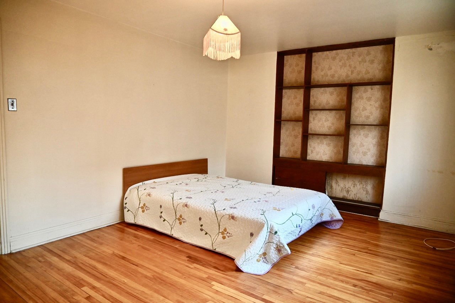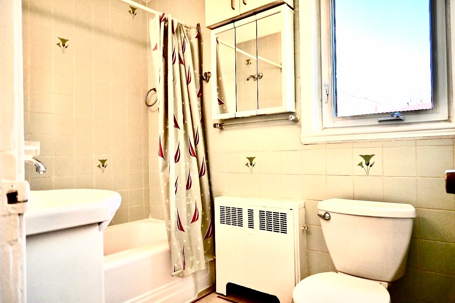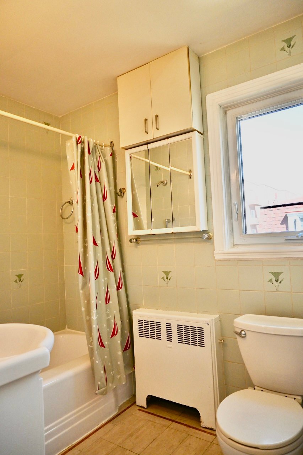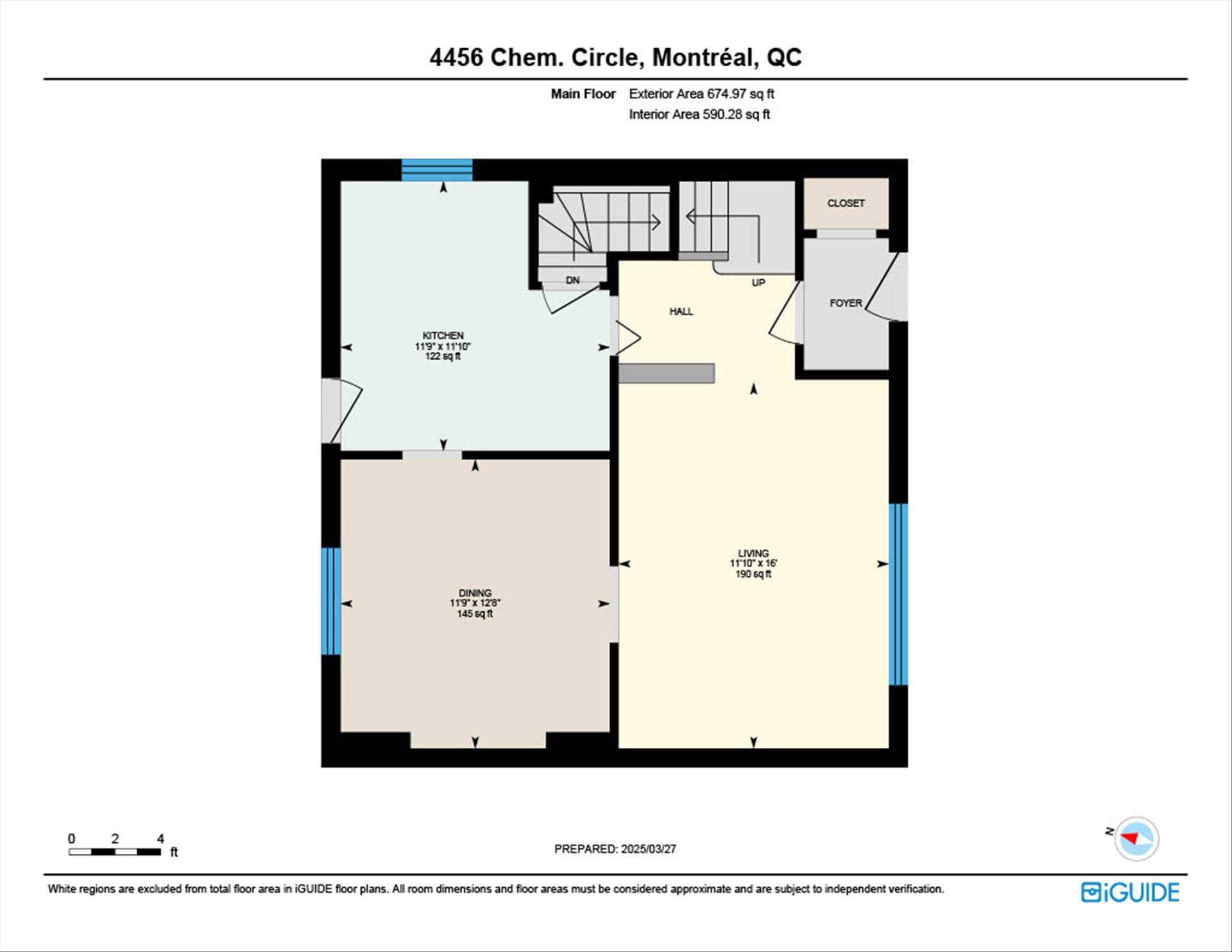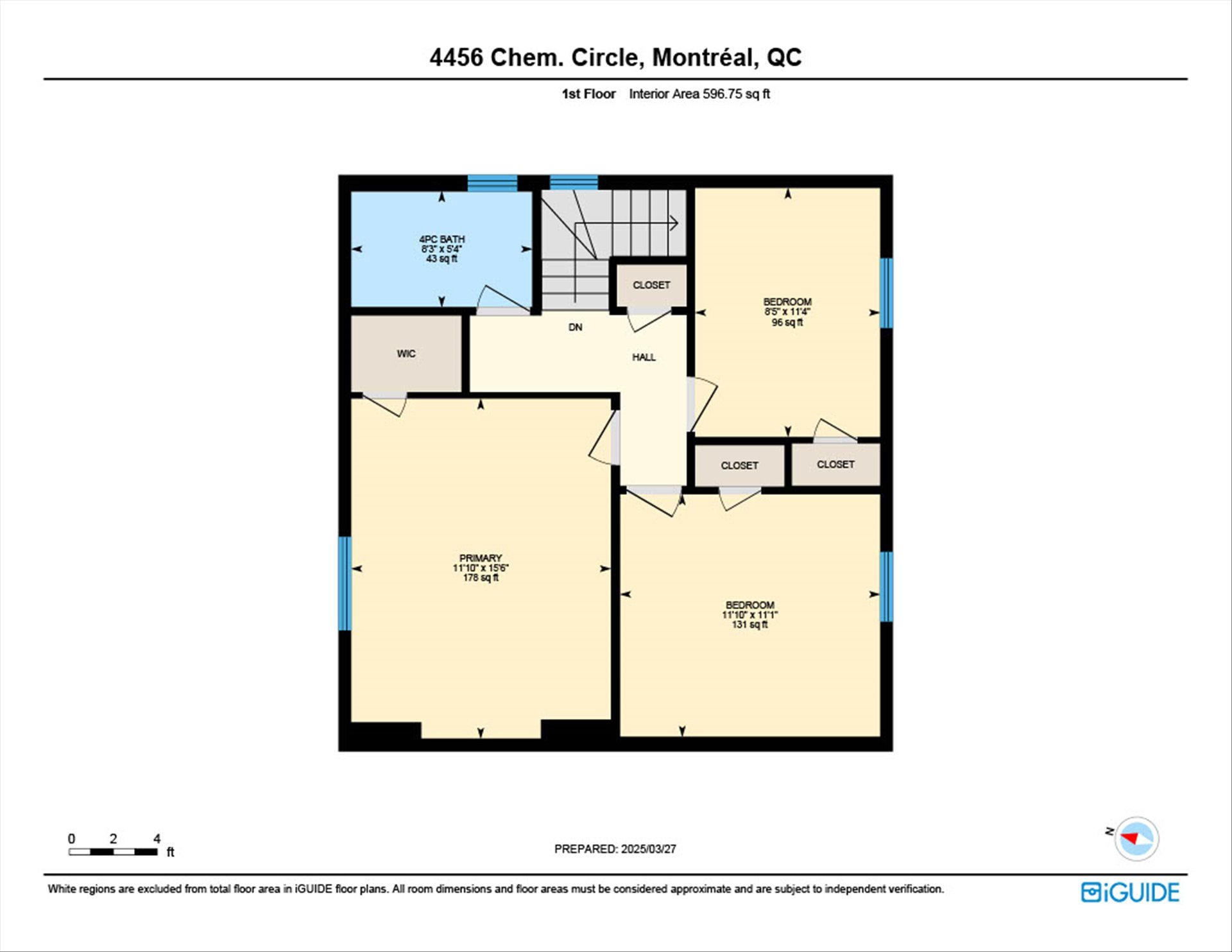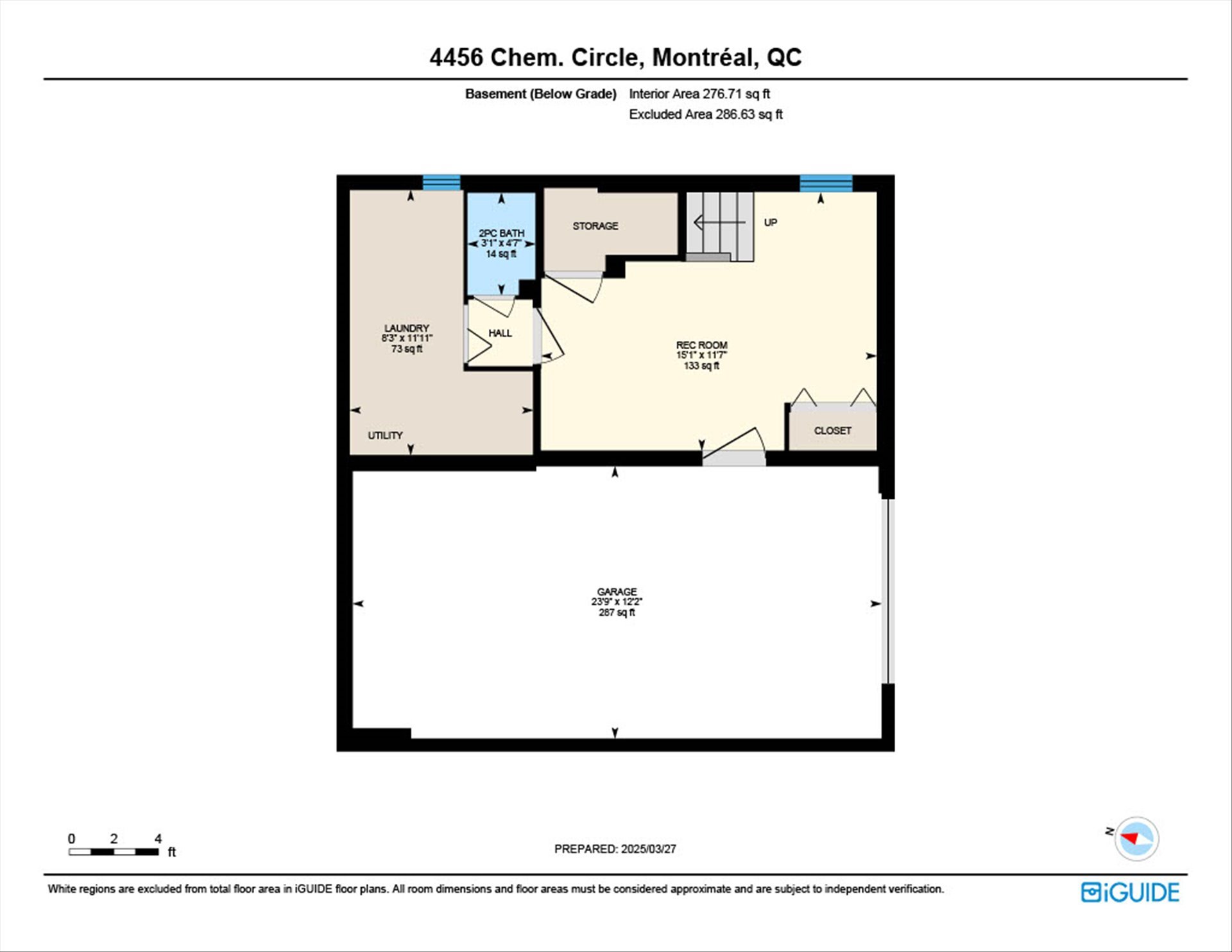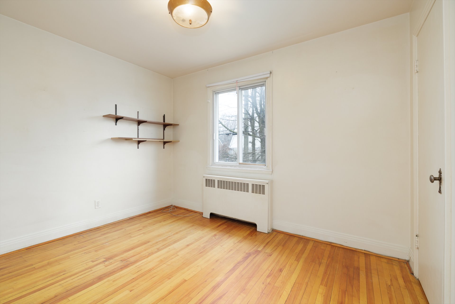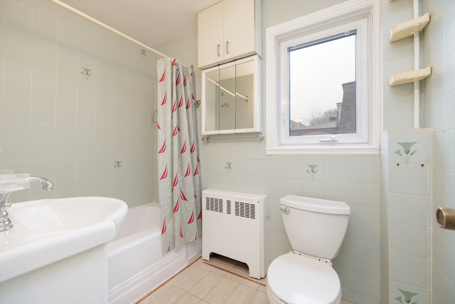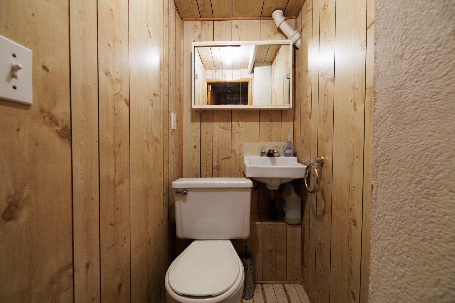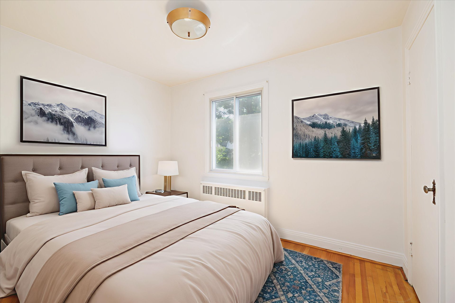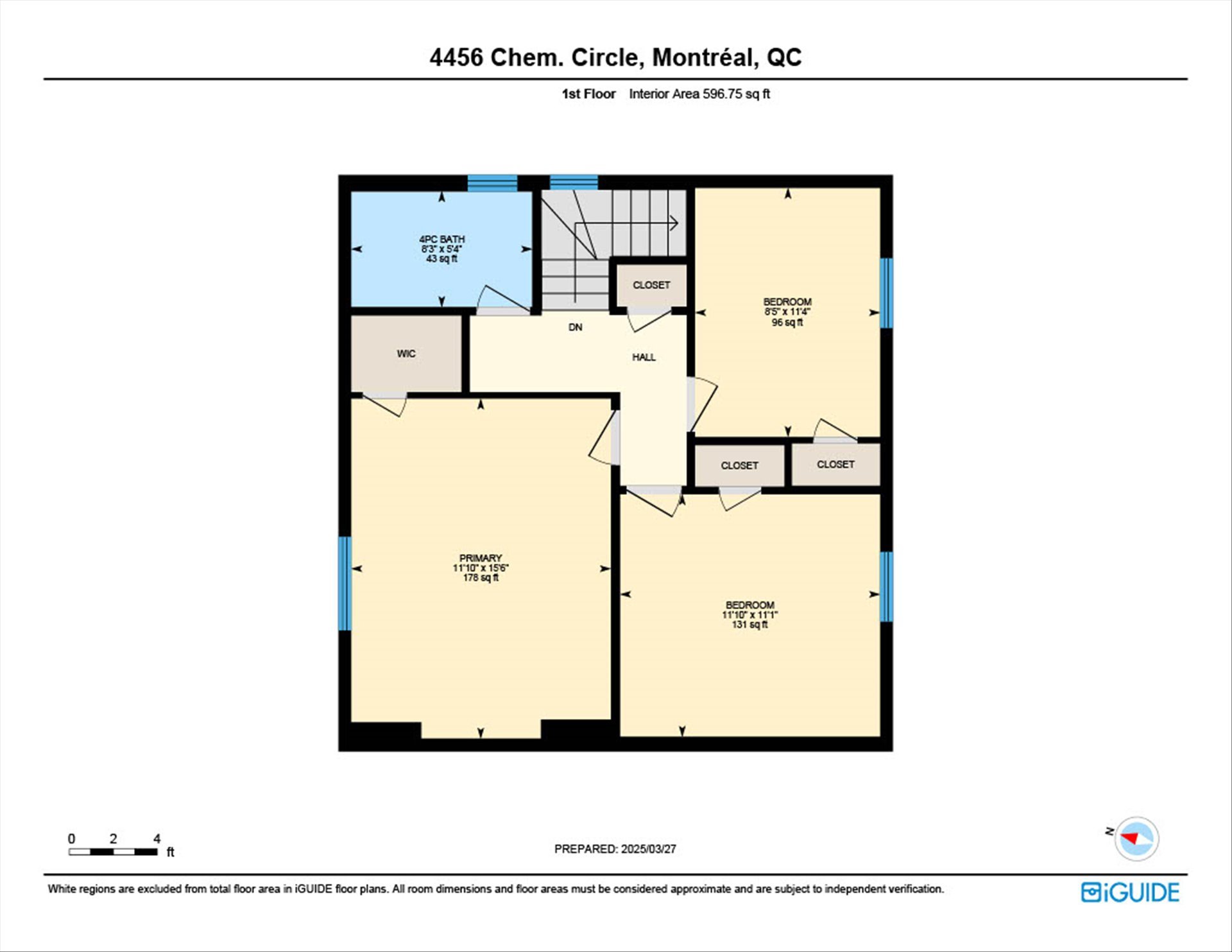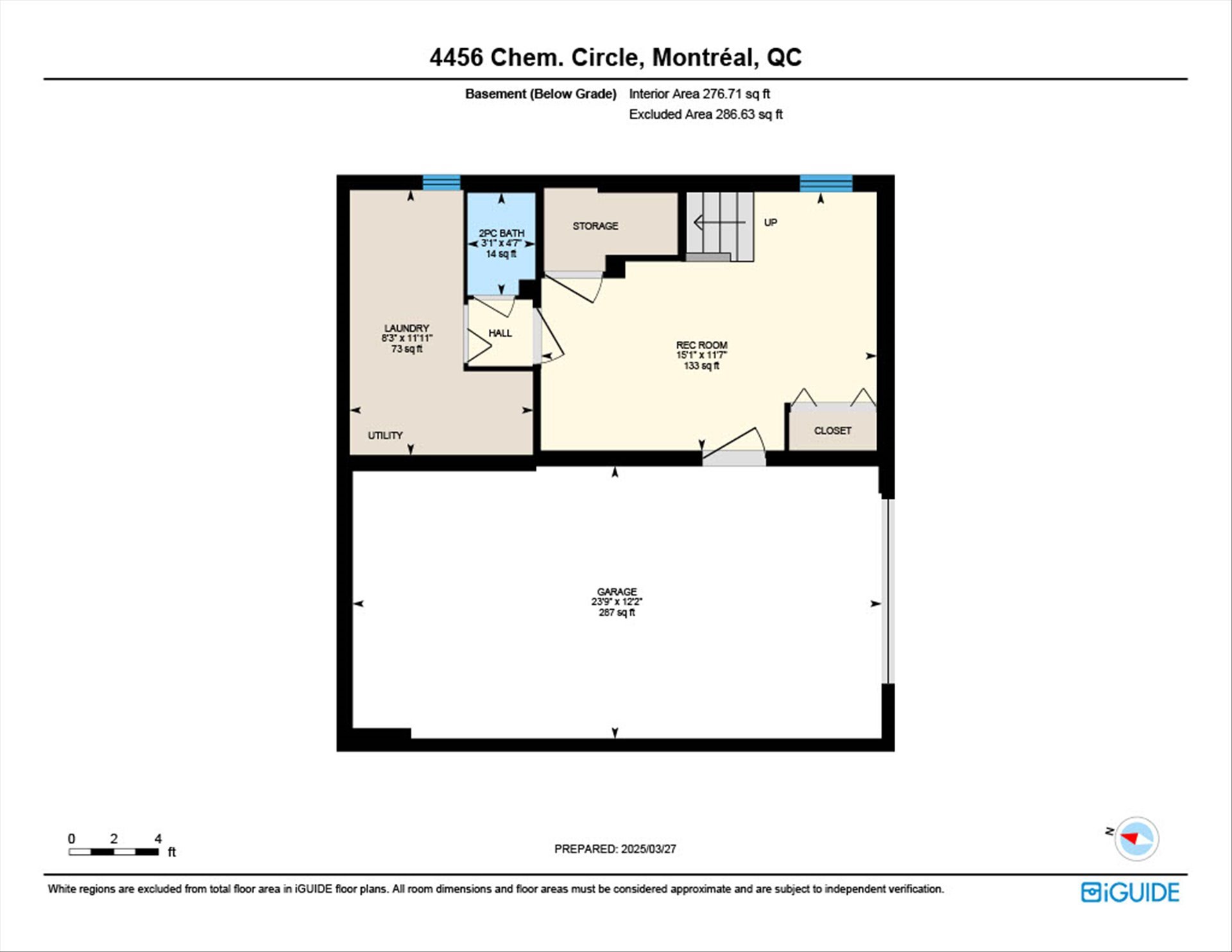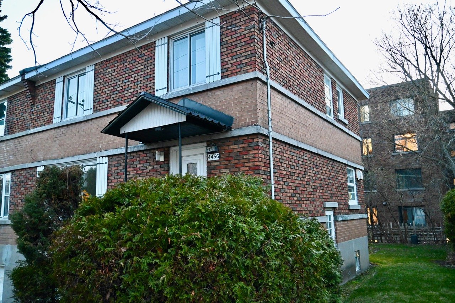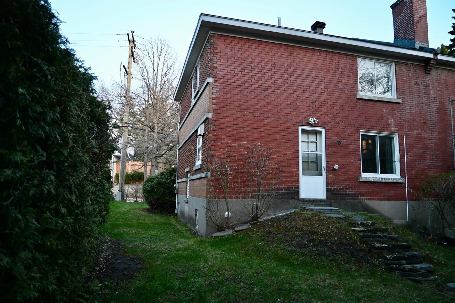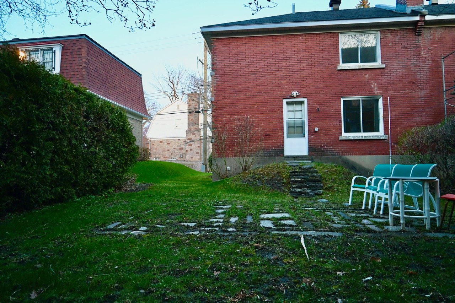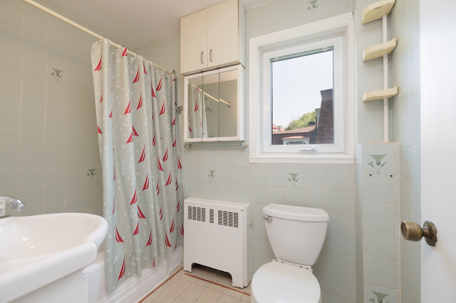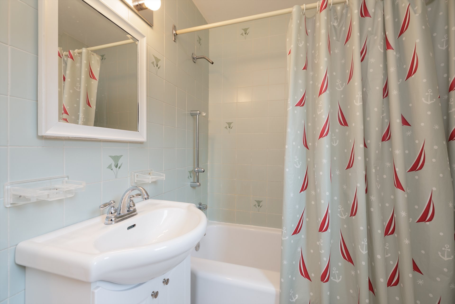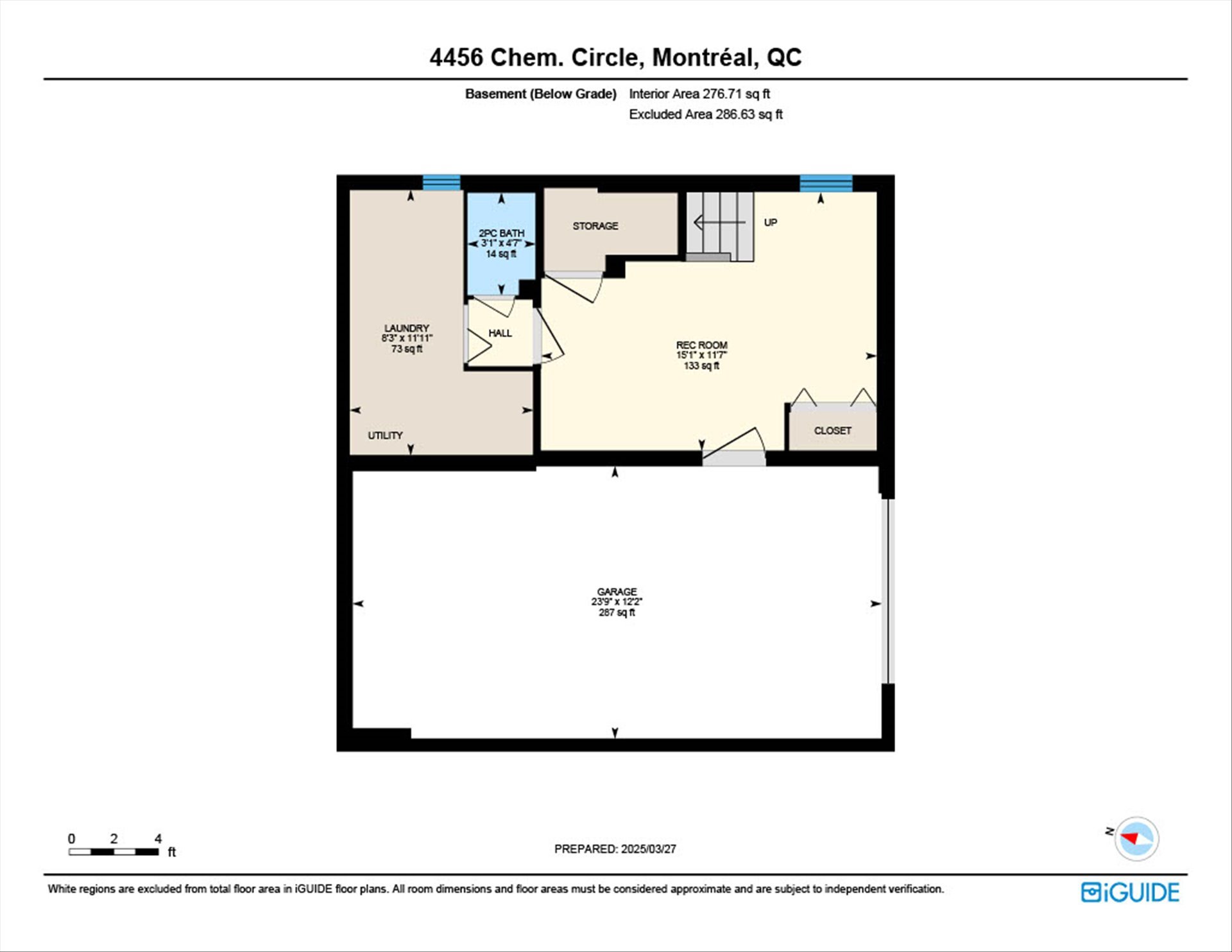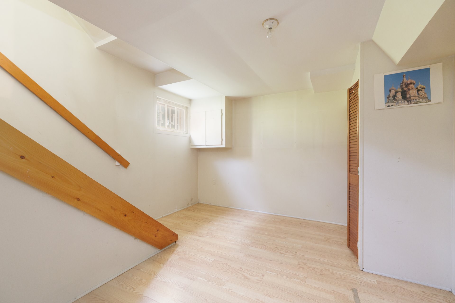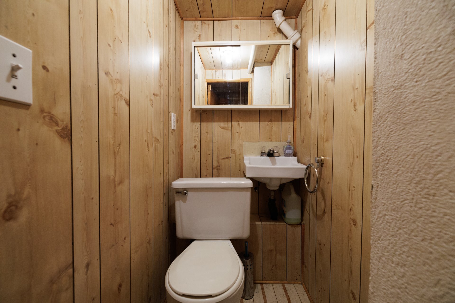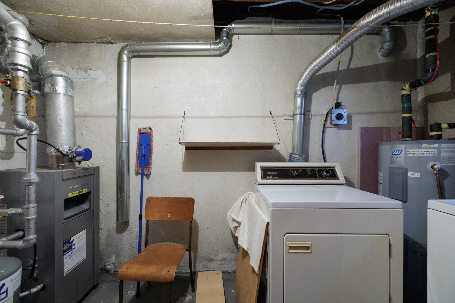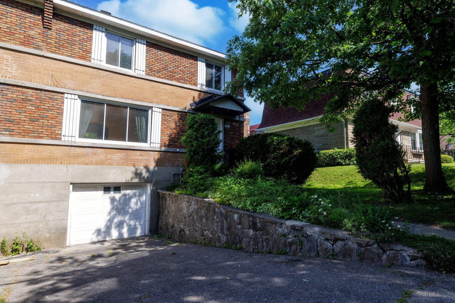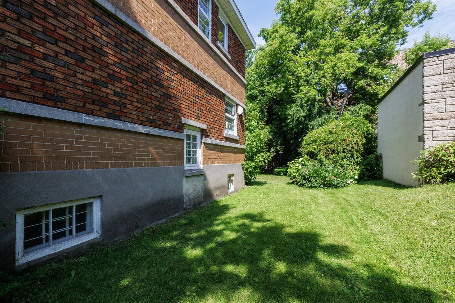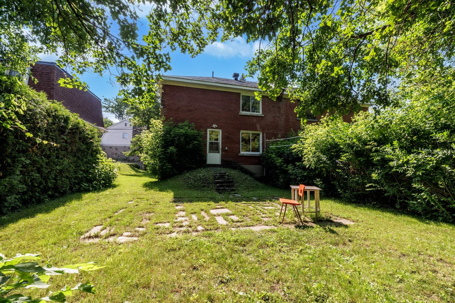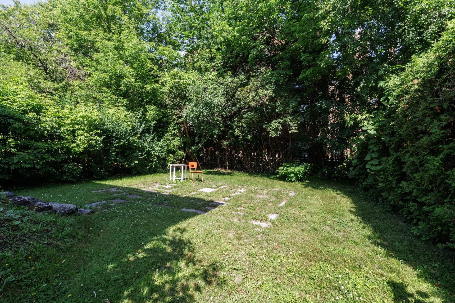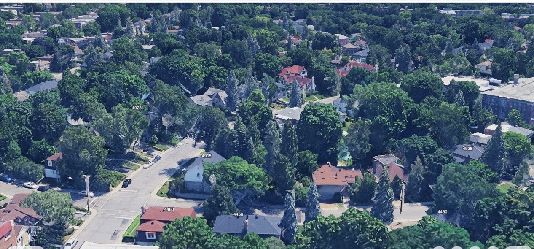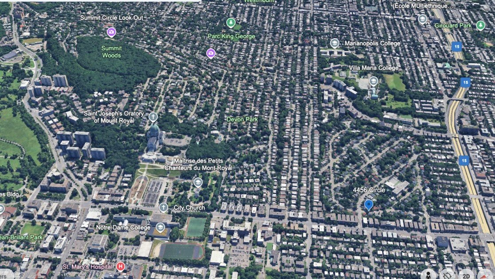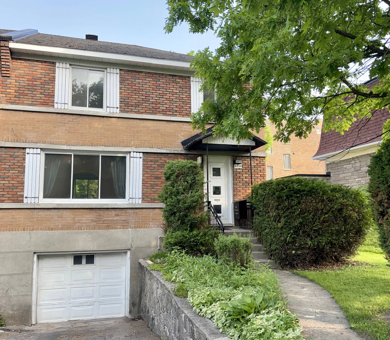4456 Ch. Circle
Montréal (Côte-des-Neiges/Notre-Dame-de-Grâce), Côte-des-Neiges, H3W1Y5Two or more storey | MLS: 26857558
- 3 Bedrooms
- 1 Bathrooms
- Calculators
- 95 walkscore
Description
Situated in the heart of the highly sought-after Circle Road neighbourhood of Côte-des-Neiges, this charming cottage offers the perfect blend of space, comfort, and convenience. Surrounded by mature greenery, it combines the tranquility of residential living with the advantages of a prime urban location.Offered for sale for the first time in over 40 years, this home features 3 bedrooms, 1.5 bathrooms, a garage, parking, and a spacious backyard--ideal for families and an excellent first purchase. While some updates are needed, the property holds great potential. Don't miss this rare opportunity--welcome!
Steps away from Iona school, parks, daycares. Orange and
Blue line of Snowdon metro station, bus 166 from Guy-
Concordia/ downtown-to Macdonald/Vezina; bus 51 from Gare
Montreal-Ouest - Queen Mary-ending at Station Laurier. Just
minute away to the Collège's: Marie-de-France,
Jean-de-Brébeuf, Notre-Dame, Villa Maria, Marcellines,
Marianopolis, Université de Montréal/HEC, to hospitals and
all facilities.
***Some of the rooms have been virtually staged.***
Based on the evaluation role of the City of
Montreal:estimates floor area = 123.2m2
As per iGUIDE Interior Area:
Main Floor - 590.28 sqft
1st Floor - 596.75 sqft
Basement - 276.71 sqft
Garage - 23.9x12.2. = 287sqft
Viessmann furnace/gas/hot water heating,
Energir 2023 - $1833
Inclusions : Same items may be left behind including which are sold without legal warranty of quality.
Exclusions : N/A
| Liveable | 123 MC |
|---|---|
| Total Rooms | 7 |
| Bedrooms | 3 |
| Bathrooms | 1 |
| Powder Rooms | 1 |
| Year of construction | 1954 |
| Type | Two or more storey |
|---|---|
| Style | Semi-detached |
| Dimensions | 7.79x7.95 M |
| Lot Size | 382.9 MC |
| Energy cost | $ 1833 / year |
|---|---|
| Municipal Taxes (2025) | $ 6139 / year |
| School taxes (2024) | $ 768 / year |
| lot assessment | $ 589700 |
| building assessment | $ 373700 |
| total assessment | $ 963400 |
Room Details
| Room | Dimensions | Level | Flooring |
|---|---|---|---|
| Living room | 11.10 x 16 P | Ground Floor | Wood |
| Dining room | 11.9 x 12.8 P | Ground Floor | Wood |
| Kitchen | 11.9 x 11.10 P | Ground Floor | Wood |
| Primary bedroom | 11.10 x 15.6 P | 2nd Floor | Wood |
| Bedroom | 11.10 x 11.1 P | 2nd Floor | Wood |
| Bedroom | 8.5 x 11.4 P | 2nd Floor | Wood |
| Bathroom | 8.3 x 5.4 P | 2nd Floor | Ceramic tiles |
| Playroom | 15.1 x 11.7 P | Basement | Floating floor |
| Laundry room | 8.3 x 11.11 P | Basement | Concrete |
| Washroom | 3.1 x 4.7 P | Basement | Floating floor |
Charateristics
| Basement | 6 feet and over, Partially finished |
|---|---|
| Windows | Aluminum, Wood |
| Siding | Brick |
| Garage | Fitted, Single width |
| Parking | Garage |
| Heating system | Hot water |
| Window type | Hung, Sliding |
| Sewage system | Municipal sewer |
| Water supply | Municipality |
| Heating energy | Natural gas |
| Foundation | Poured concrete |
| Zoning | Residential |

