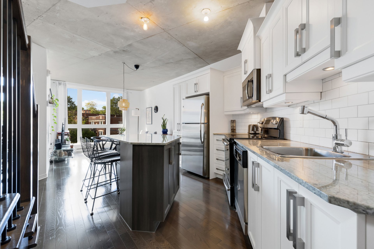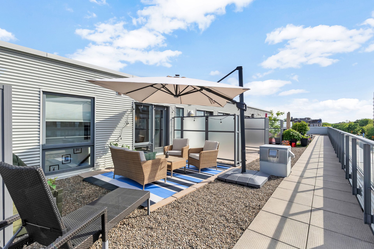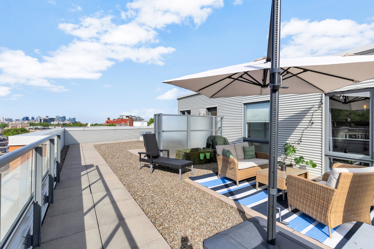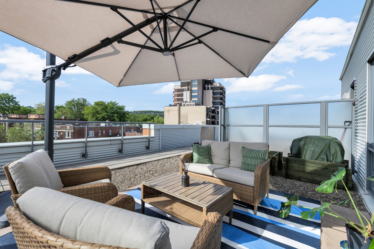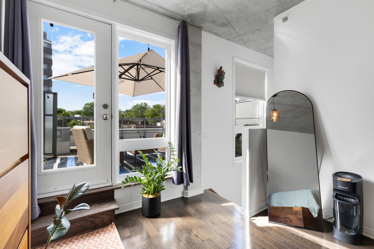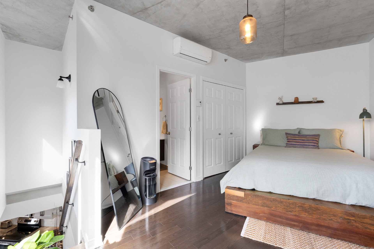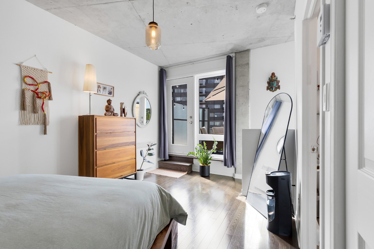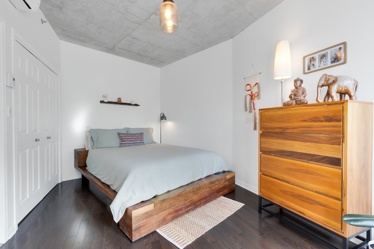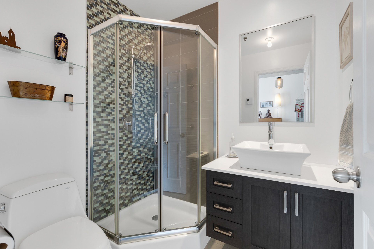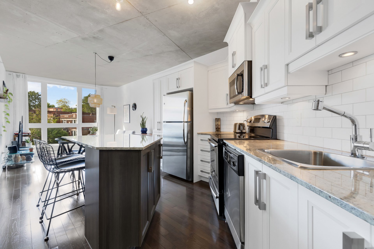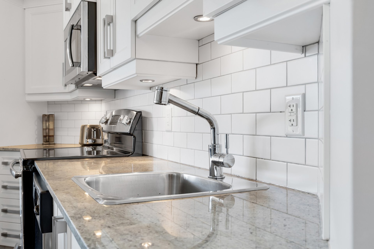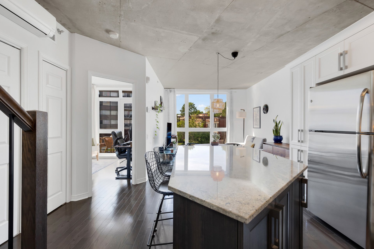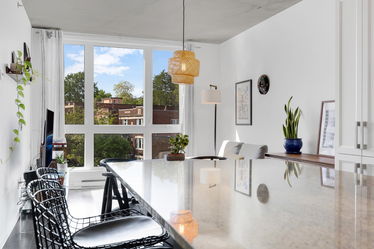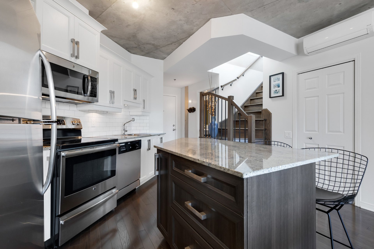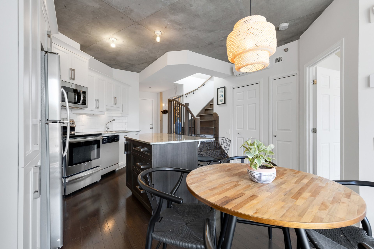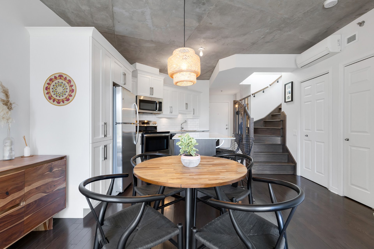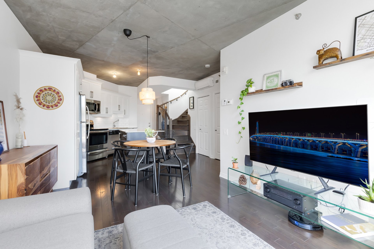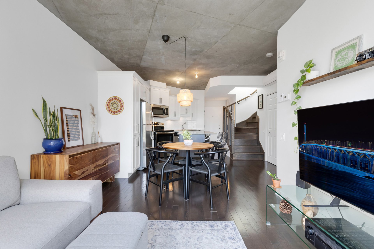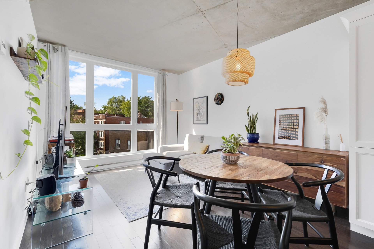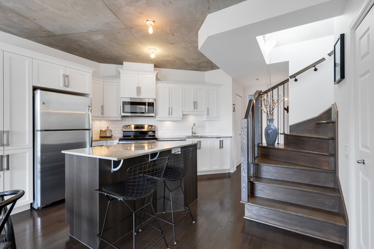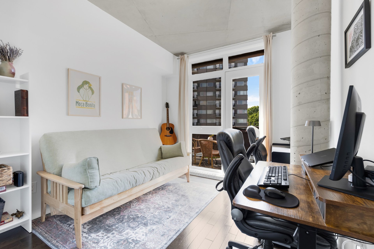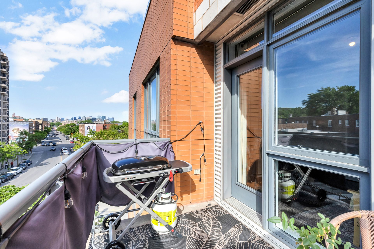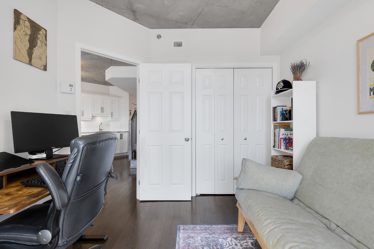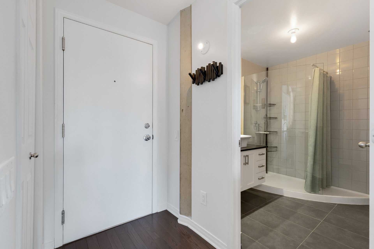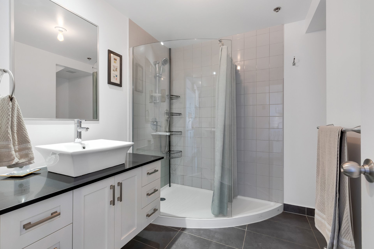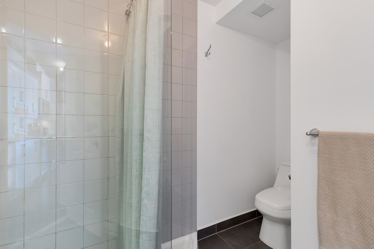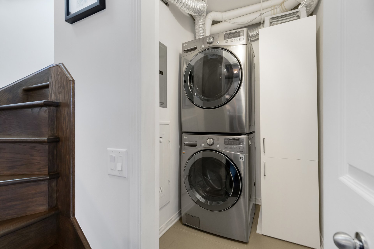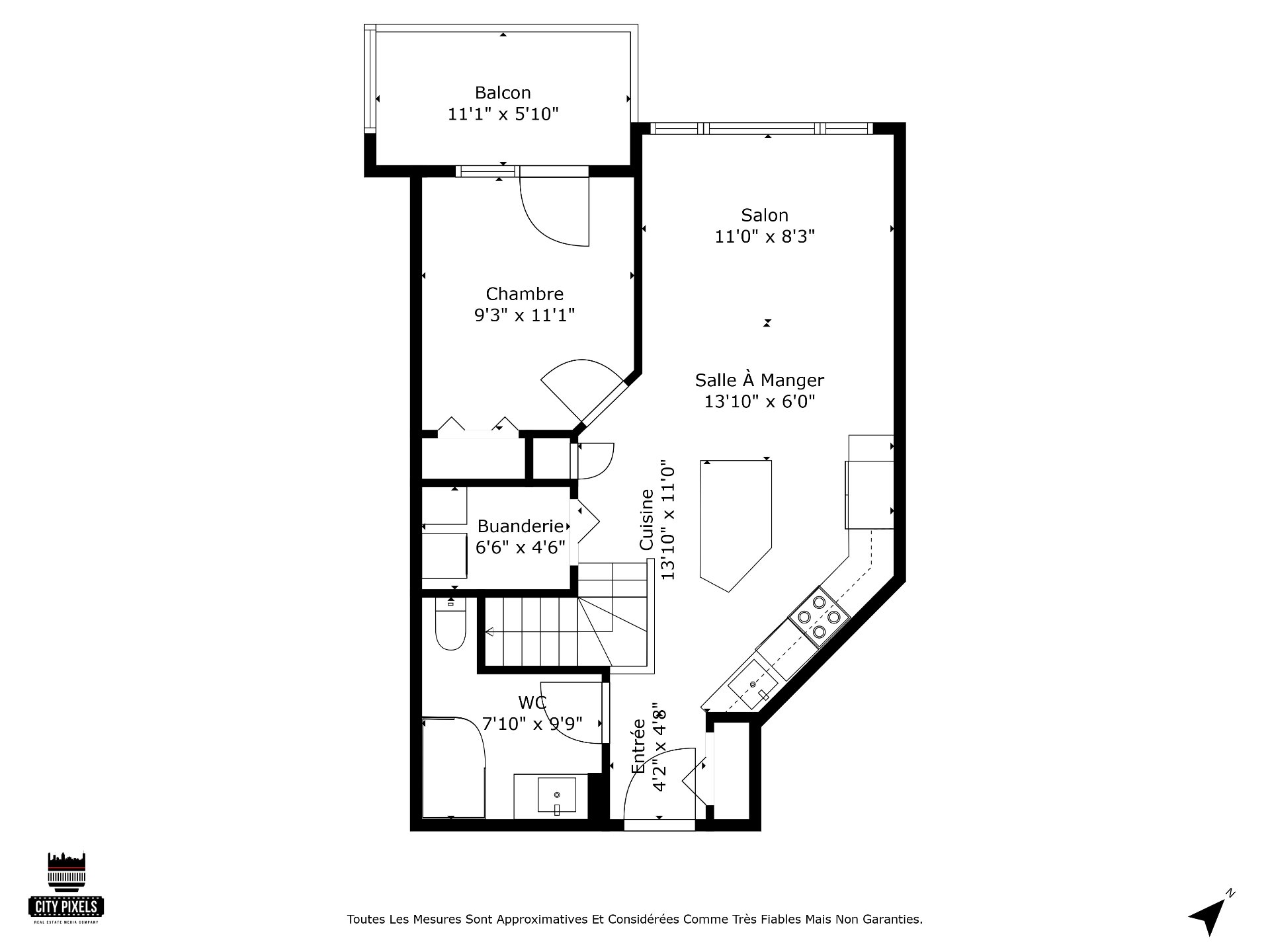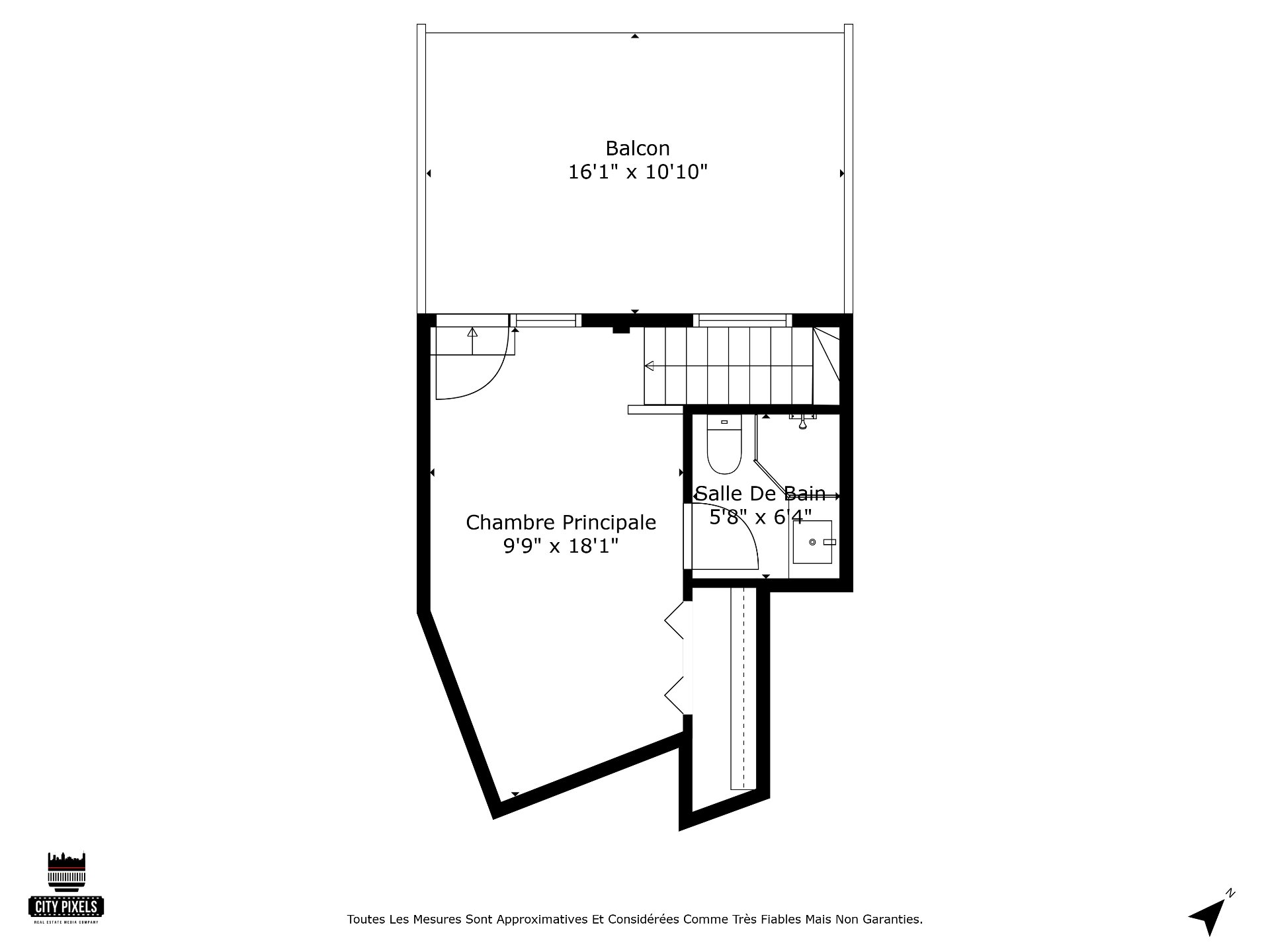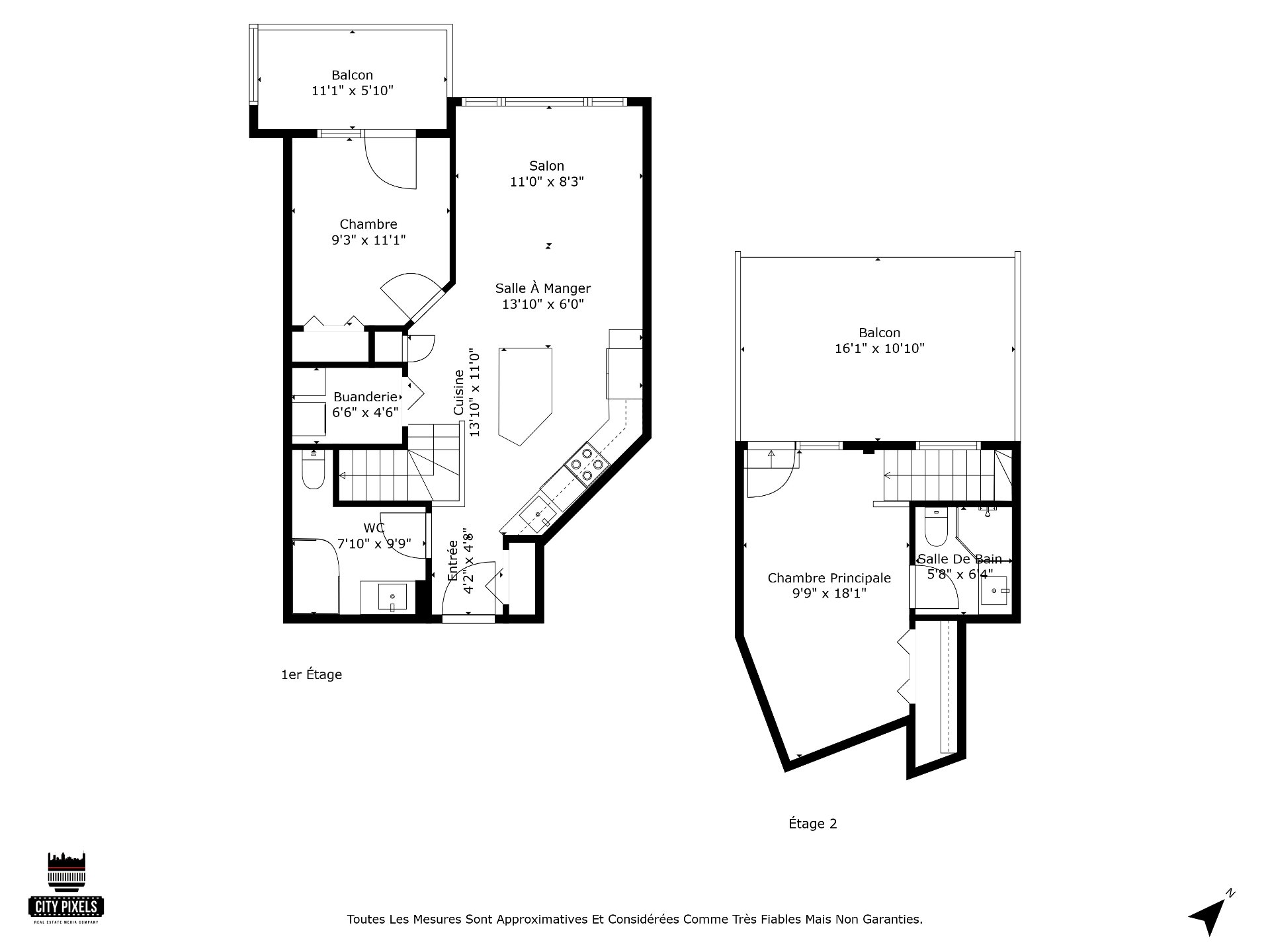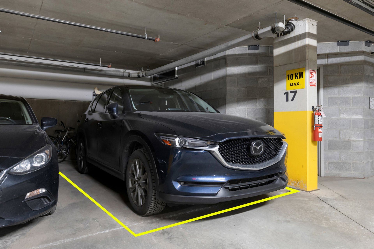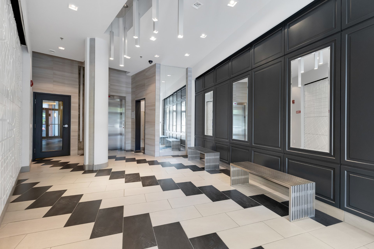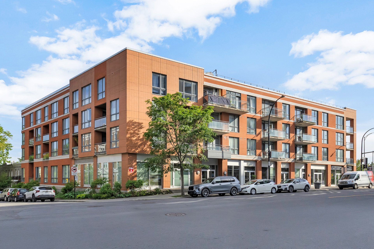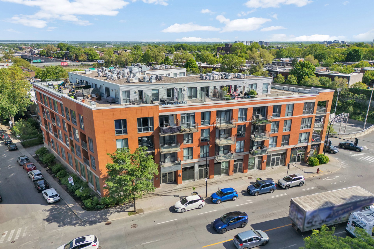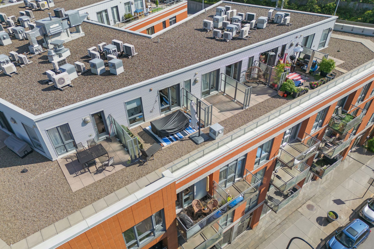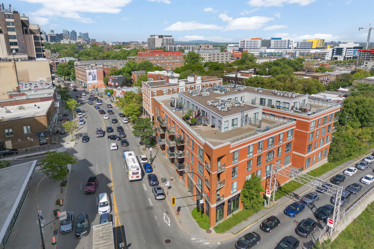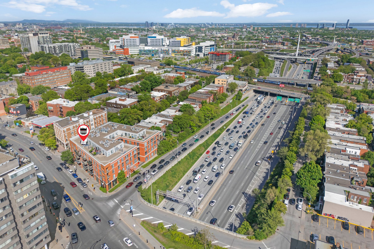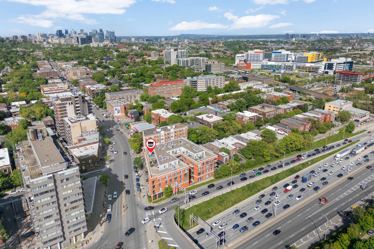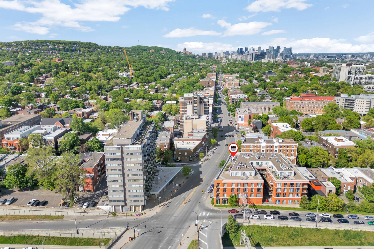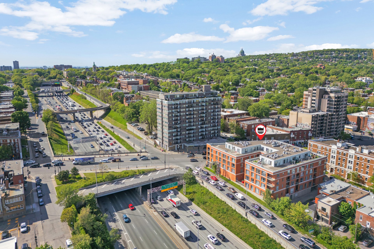Open House
Sunday, 8 June, 2025
13:00 - 16:00
5360 Rue Sherbrooke O., apt. 409
Montréal (Côte-des-Neiges/Notre-Dame-de-Grâce), Notre-Dame-de-Grâce, H4A1V6Apartment | MLS: 27181976
- 2 Bedrooms
- 2 Bathrooms
- Calculators
- 98 walkscore
Description
Prime NDG, bordering Westmount! Unique 2-floor condo, 2 bed, 2 bath. A spacious mezzanine bedroom opens to a private terrace in addition to a balcony on the main floor! Impeccably maintained single-owner unit, quiet & relaxing. Enjoy an elevator, heated indoor garage & storage. Steps to Vendôme Metro, MUHC, Girouard Park, groceries & services. Unbeatable location & lifestyle. A true gem!
Exceptional Living at 5360 Sherbrooke Ouest: Your NDG Urban
Oasis Awaits!
Discover unparalleled comfort and convenience in this
meticulously maintained, single-owner condominium at 5360
Sherbrooke Ouest. This unique NDG gem masterfully blends
the vibrant energy of Notre-Dame-de-Grâce with the refined
charm of Westmount, offering an exceptional lifestyle
opportunity.
This bright and versatile home spans over two levels. The
main floor provides ample space for comfortable living and
entertaining, featuring a thoughtful layout that maximizes
both functionality and flow. Head upstairs to find the airy
mezzanine bedroom, a truly private retreat designed for
tranquility. This serene space opens directly onto your
exclusive rooftop terrace -- perfect for enjoying your
morning coffee, al fresco dining under the stars, or
cultivating a charming urban garden. A balcony on the main
floor offers another lovely spot for outdoor enjoyment,
providing options for every mood and time of day.
Inside, you'll appreciate the convenience of two
well-appointed bathrooms, ensuring comfort and privacy.
Excellent closet space throughout means plenty of storage
for all your belongings, and a large, dedicated laundry
closet makes chores a breeze, keeping your living areas
tidy and organized.
Building amenities further enhance your comfort and peace
of mind. Enjoy the ease of an elevator, the luxury of a
coveted heated indoor garage (a true essential during
Montreal's winters!), and a dedicated storage locker for
your extra items. All of this is nestled within a quiet and
relaxing building, fostering a serene atmosphere you'll
love coming home to.
Prime NDG Location & Unmatched Connectivity
Location truly is everything, and this condominium boasts a
highly desirable spot that puts everything at your
fingertips. You'll be just moments from the Vendôme Metro
station, offering swift and direct access to downtown
Montreal, its world-class universities, and beyond. What's
more, the EXO commuter train station is right beside
Vendôme, providing seamless connections to the wider
Montreal region, making your daily commute or weekend
adventures incredibly convenient.
Healthcare professionals and students will particularly
appreciate the close proximity to the state-of-the-art MUHC
Glen site, a major medical hub. For a breath of fresh air
and outdoor recreation, the beautiful Girouard Park is just
a short stroll away, offering green space for relaxation
and play.
Daily essentials are incredibly accessible, with NDG and
Westmount's diverse array of groceries, specialty shops,
pharmacies, and banks just steps from your door. Embrace a
comfortable, convenient, and truly enriched lifestyle in
this perfectly located NDG gem. It's more than just a home;
it's your ideal urban oasis!
-There is a special assessment that will be paid by the
current owner.
Inclusions : Fridge, stove, dishwasher, over the range microwave, wall mounted heat pump, lighting fixtures, all installed window treatments and associated hardware (rods, brackets, tracks).
Exclusions : Washer and dryer
| Liveable | 781 PC |
|---|---|
| Total Rooms | 9 |
| Bedrooms | 2 |
| Bathrooms | 2 |
| Powder Rooms | 0 |
| Year of construction | 2013 |
| Type | Apartment |
|---|---|
| Style | Detached |
| Energy cost | $ 759 / year |
|---|---|
| Co-ownership fees | $ 5388 / year |
| Municipal Taxes (2025) | $ 3618 / year |
| School taxes (2024) | $ 442 / year |
| lot assessment | $ 51700 |
| building assessment | $ 512600 |
| total assessment | $ 564300 |
Room Details
| Room | Dimensions | Level | Flooring |
|---|---|---|---|
| Hallway | 4.2 x 4.8 P | Wood | |
| Bathroom | 7.1 x 9.9 P | Ceramic tiles | |
| Kitchen | 13.1 x 11.0 P | Wood | |
| Dining room | 13.1 x 6.0 P | Wood | |
| Living room | 11.0 x 8.3 P | Wood | |
| Bedroom | 9.3 x 11.1 P | Wood | |
| Laundry room | 6.6 x 4.6 P | Ceramic tiles | |
| Bedroom | 9.9 x 18.1 P | Wood | |
| Bathroom | 5.8 x 6.4 P | Ceramic tiles |
Charateristics
| Proximity | Bicycle path, Cegep, Daycare centre, Elementary school, High school, Highway, Hospital, University |
|---|---|
| Siding | Brick |
| View | City |
| Window type | Crank handle |
| Heating system | Electric baseboard units |
| Equipment available | Electric garage door, Entry phone, Private balcony, Ventilation system, Wall-mounted heat pump |
| Heating energy | Electricity |
| Available services | Fire detector |
| Parking | Garage |
| Cupboard | Melamine |
| Sewage system | Municipal sewer |
| Water supply | Municipality |
| Windows | PVC |
| Zoning | Residential |
| Garage | Single width |

