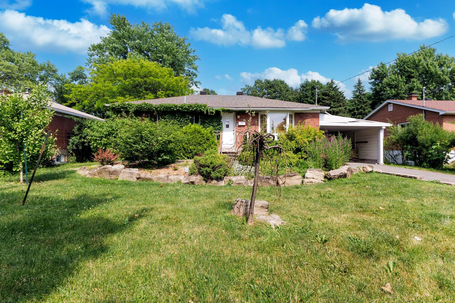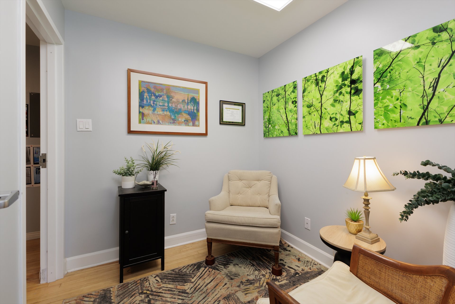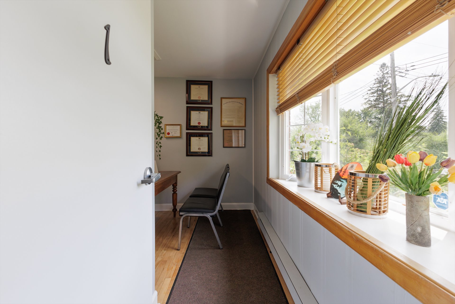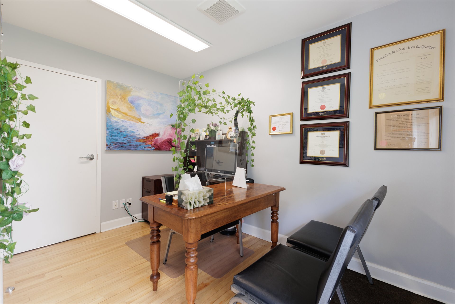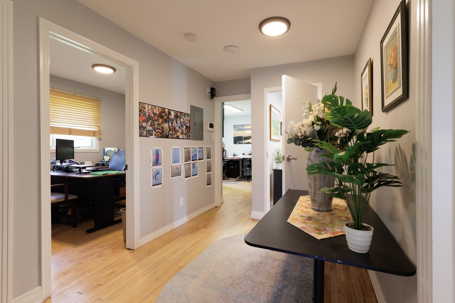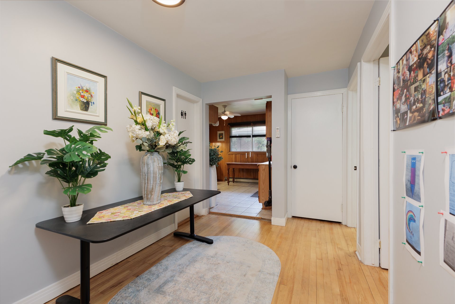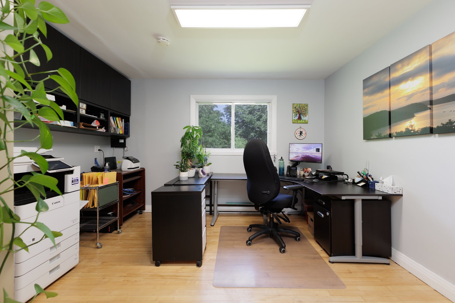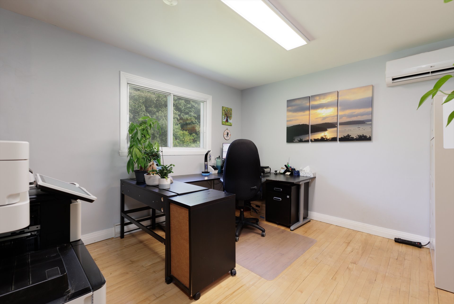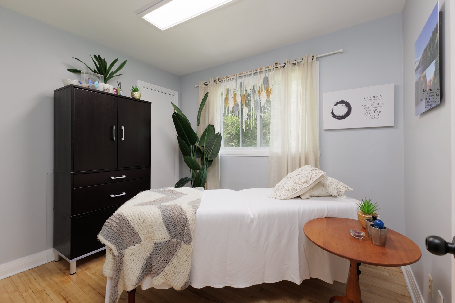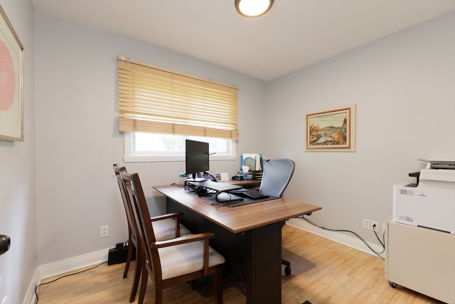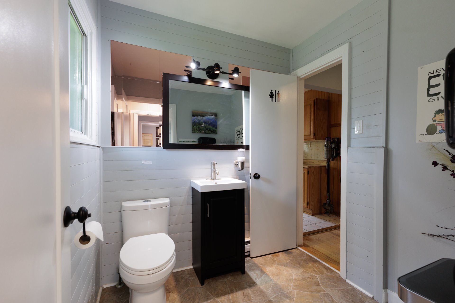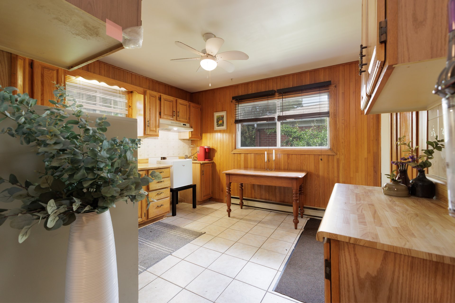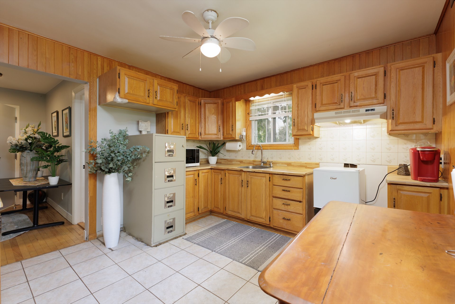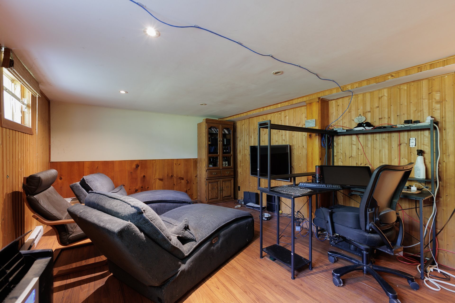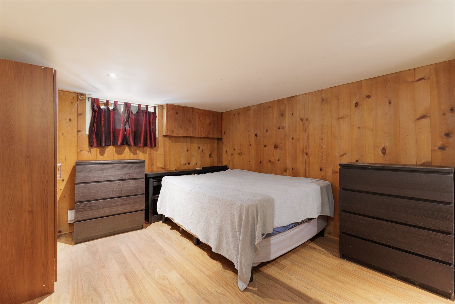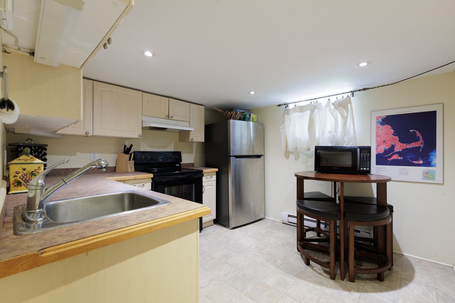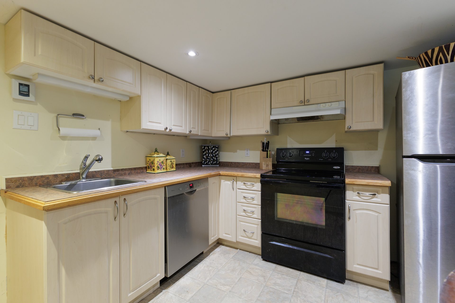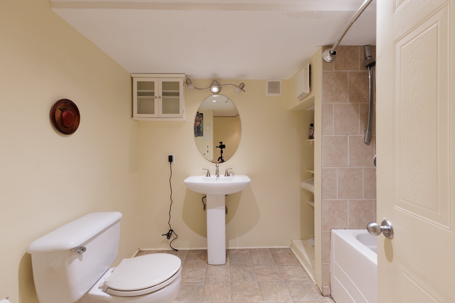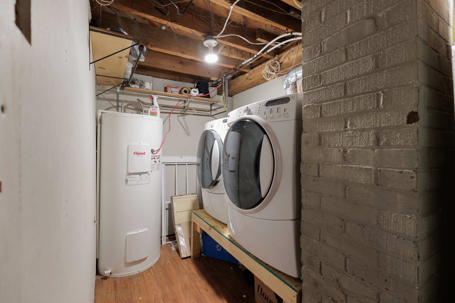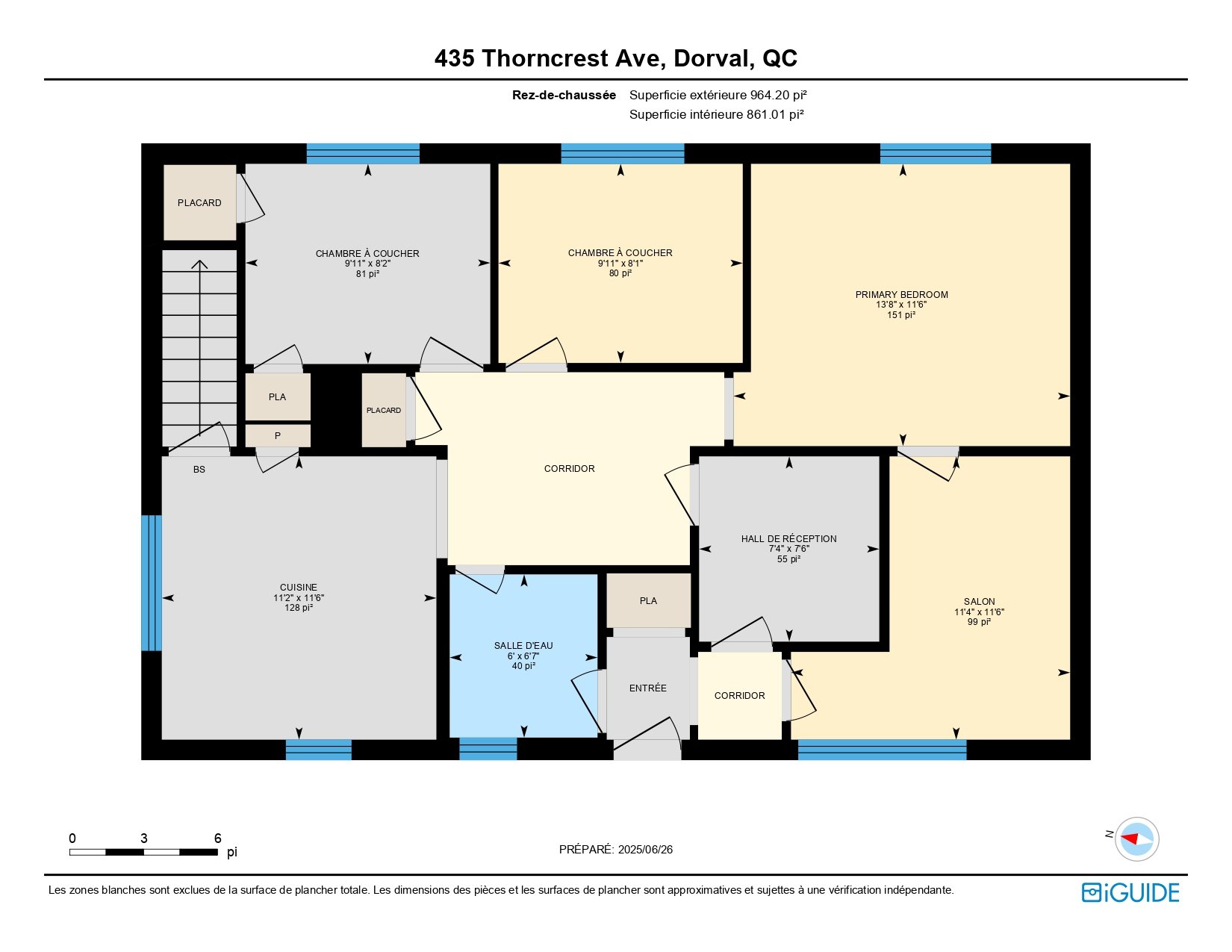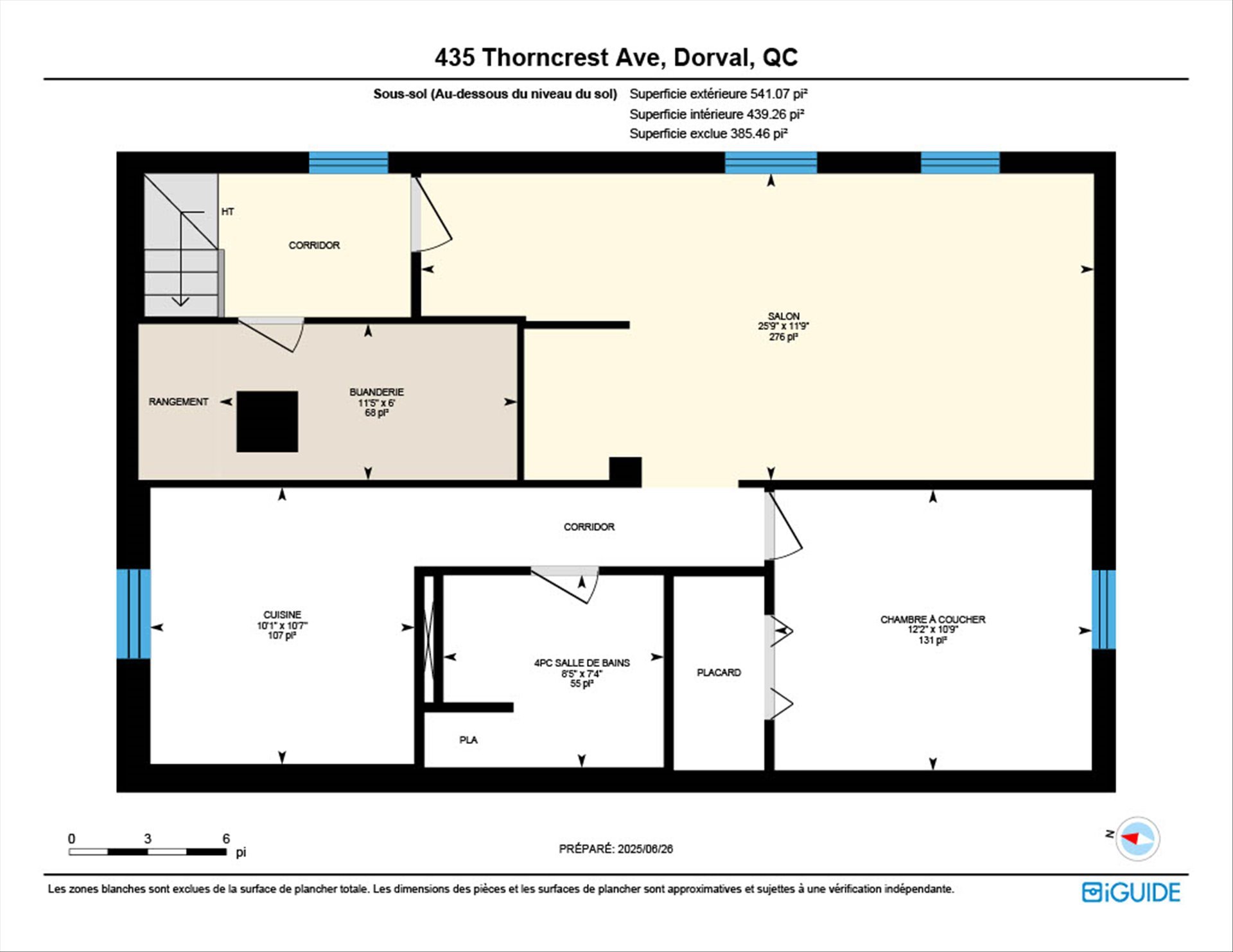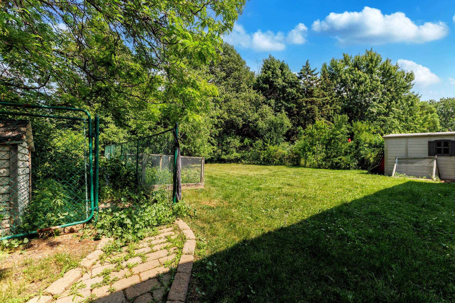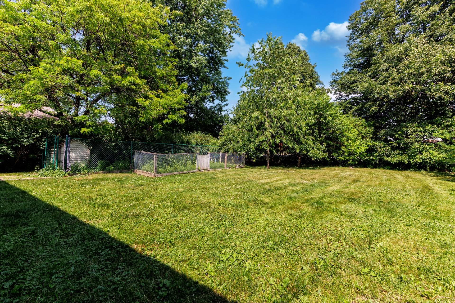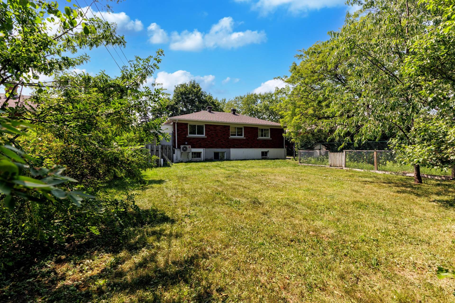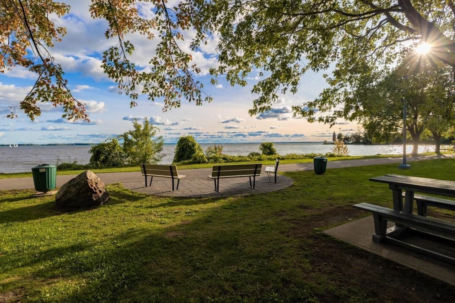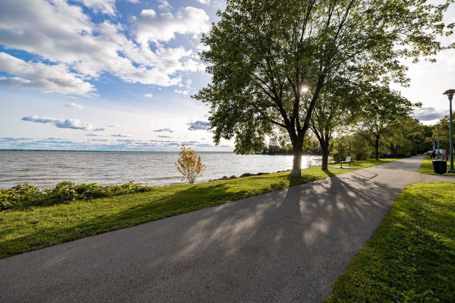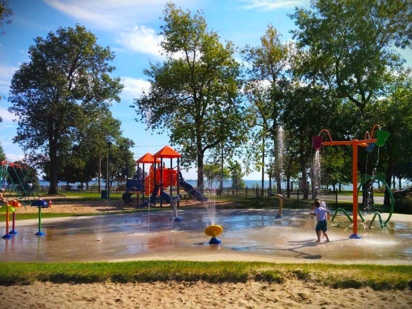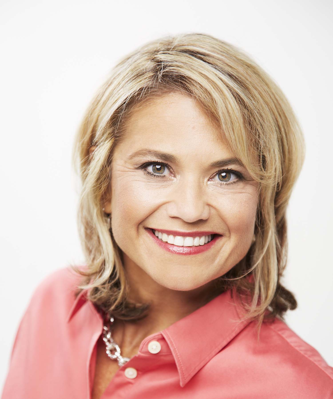Open House
Sunday, 6 July, 2025
14:00 - 16:00
- 4 Bedrooms
- 1 Bathrooms
- Calculators
- 69 walkscore
Description
All brick bungalow w/ carport,located in central location of Dorval South. Currently reconfigured for the owner's purposes. Easily returned to a 3+1 bedroom home with 2 full bathrooms. Complete basement suite (~2006). Updates include: Roof(~2019), sump pump(~2006),water heater(2019),municipal water main changed(~2006), electrical panel(~2006), & wall-mounted heat-pump(~2021). Large yard*space for extension* Pavi-uni walkway/steps. Minutes to transportation,lake,schools,shopping and more. 20 minutes from downtown Montreal.
Nearby schools:
-Ecole Academie St Anne
-Jean XXIII
-Ecole Gentilly
-Dorval Elementary
-Lakeside Academy
-St Thomas High School
Inclusions : window dressings, refrigerator, stove, washer, dryer
Exclusions : N/A
| Liveable | N/A |
|---|---|
| Total Rooms | 12 |
| Bedrooms | 4 |
| Bathrooms | 1 |
| Powder Rooms | 1 |
| Year of construction | 1952 |
| Type | Bungalow |
|---|---|
| Style | Detached |
| Lot Size | 694.7 MC |
| Energy cost | $ 1667 / year |
|---|---|
| Municipal Taxes (2025) | $ 2263 / year |
| School taxes (2024) | $ 419 / year |
| lot assessment | $ 122600 |
| building assessment | $ 416800 |
| total assessment | $ 539400 |
Room Details
| Room | Dimensions | Level | Flooring |
|---|---|---|---|
| Living room | 11.6 x 11.4 P | Ground Floor | Wood |
| Living room | 7.6 x 7.4 P | Ground Floor | Wood |
| Primary bedroom | 11.6 x 13.8 P | Ground Floor | Wood |
| Bedroom | 8.1 x 9.11 P | Ground Floor | Wood |
| Bedroom | 8.2 x 9.11 P | Ground Floor | Wood |
| Kitchen | 11.6 x 11.2 P | Ground Floor | Ceramic tiles |
| Bathroom | 6.7 x 6.0 P | Ground Floor | |
| Playroom | 11.9 x 25.9 P | Basement | Other |
| Laundry room | 6.0 x 11.5 P | Basement | |
| Bedroom | 10.9 x 12.2 P | Basement | |
| Bathroom | 7.4 x 8.5 P | Basement | Other |
| Kitchen | 10.7 x 10.1 P | Basement |
Charateristics
| Basement | 6 feet and over, Finished basement |
|---|---|
| Driveway | Asphalt |
| Carport | Attached |
| Proximity | Bicycle path, Daycare centre, Elementary school, Golf, High school, Hospital, Park - green area |
| Siding | Brick |
| Heating system | Electric baseboard units |
| Heating energy | Electricity |
| Parking | In carport, Outdoor |
| Sewage system | Municipal sewer |
| Water supply | Municipality |
| Distinctive features | No neighbours in the back, Other |
| Foundation | Poured concrete |
| Zoning | Residential |
| Equipment available | Wall-mounted heat pump |

