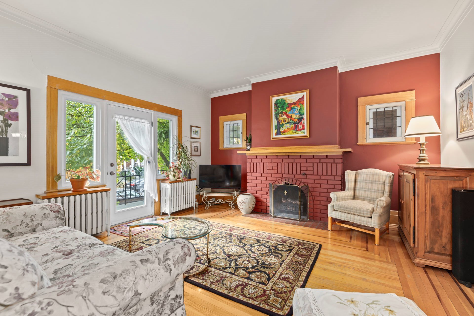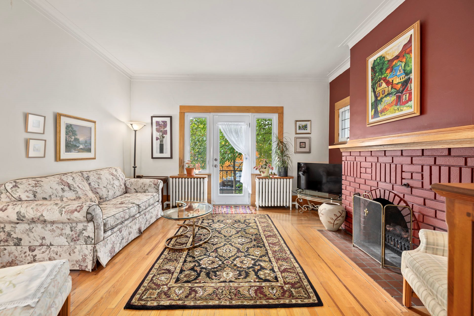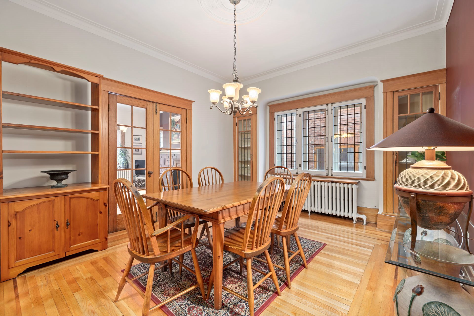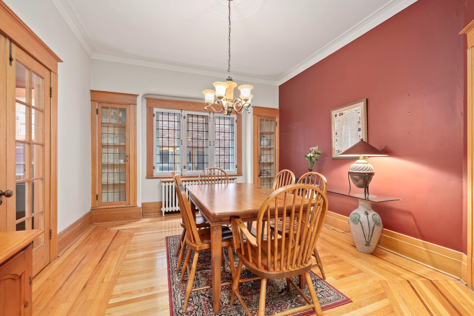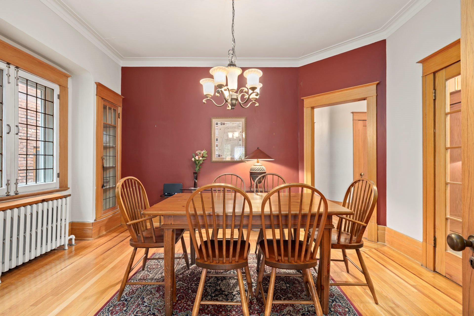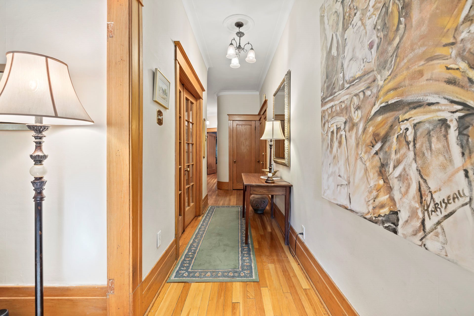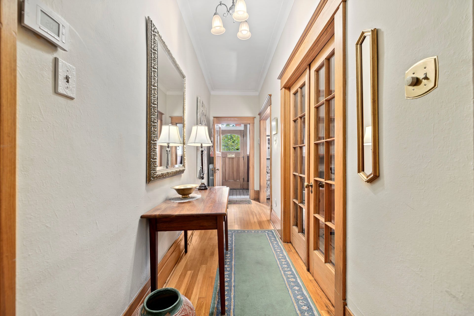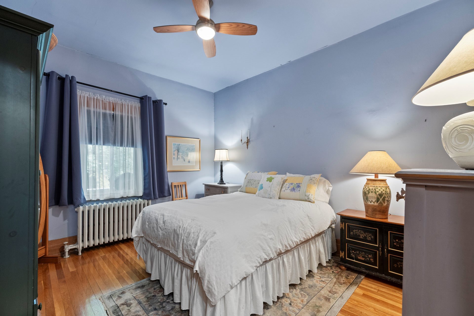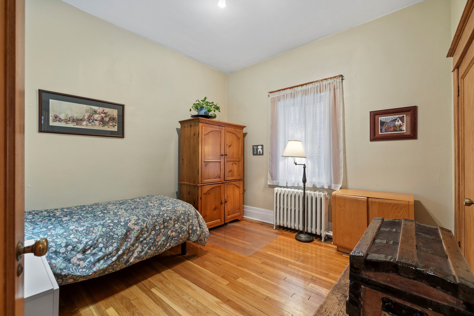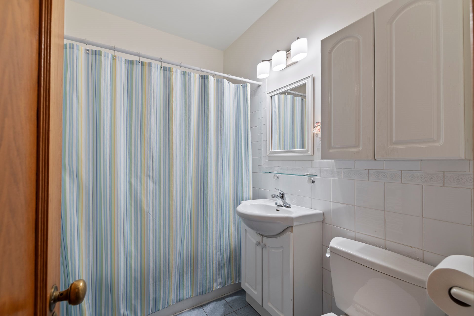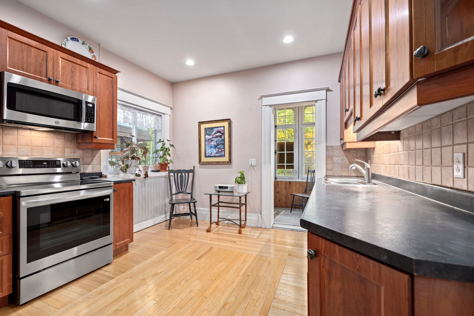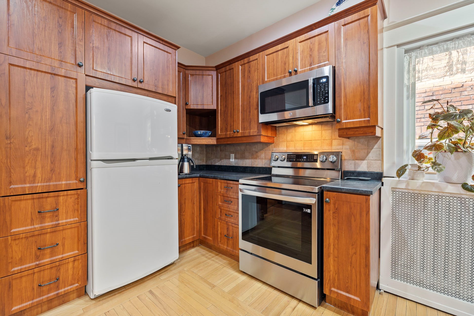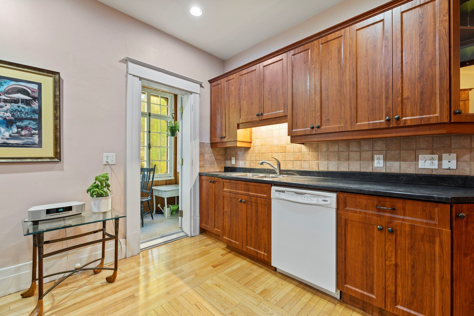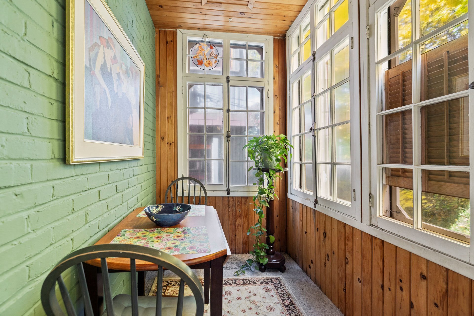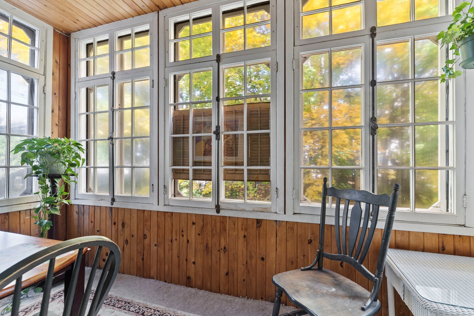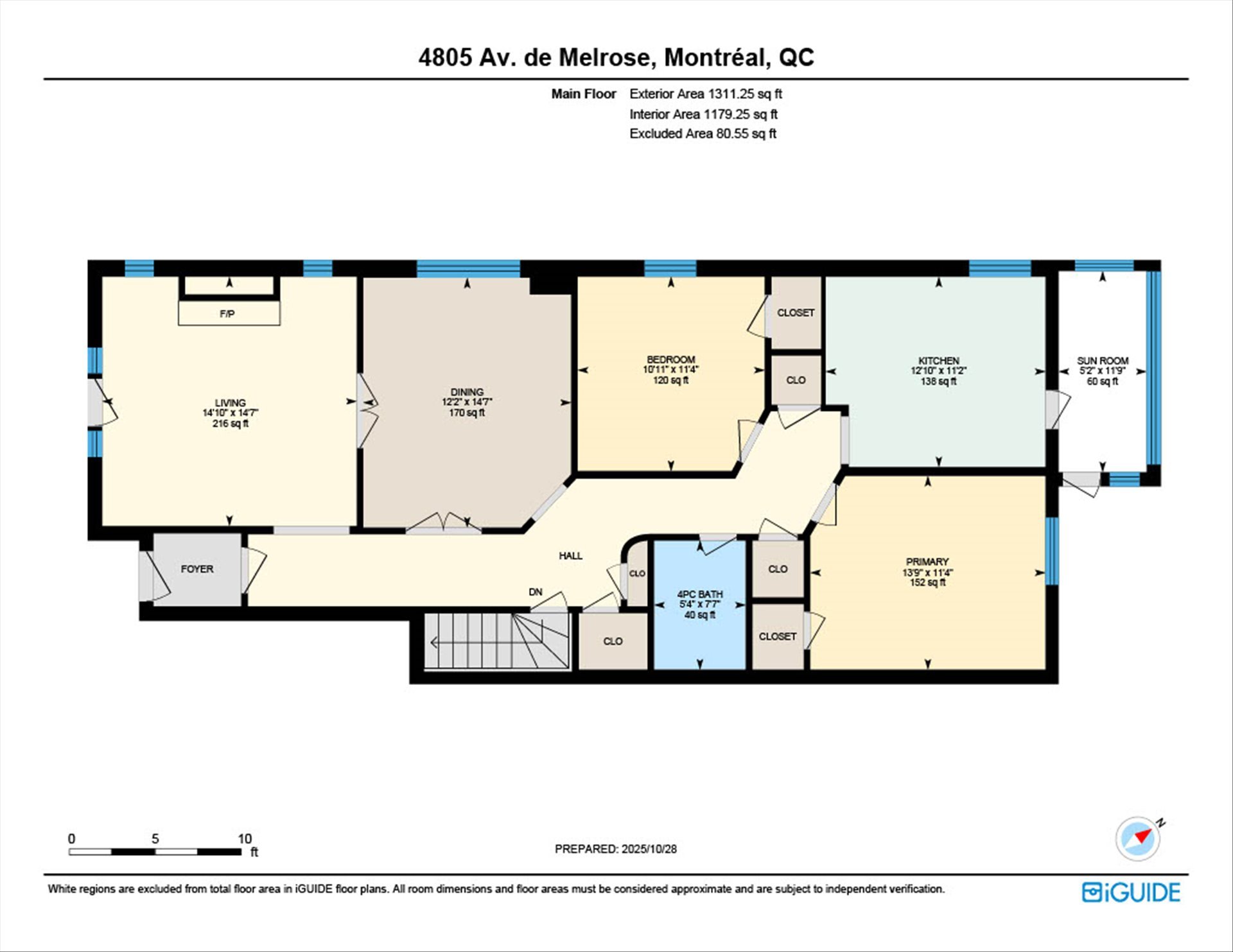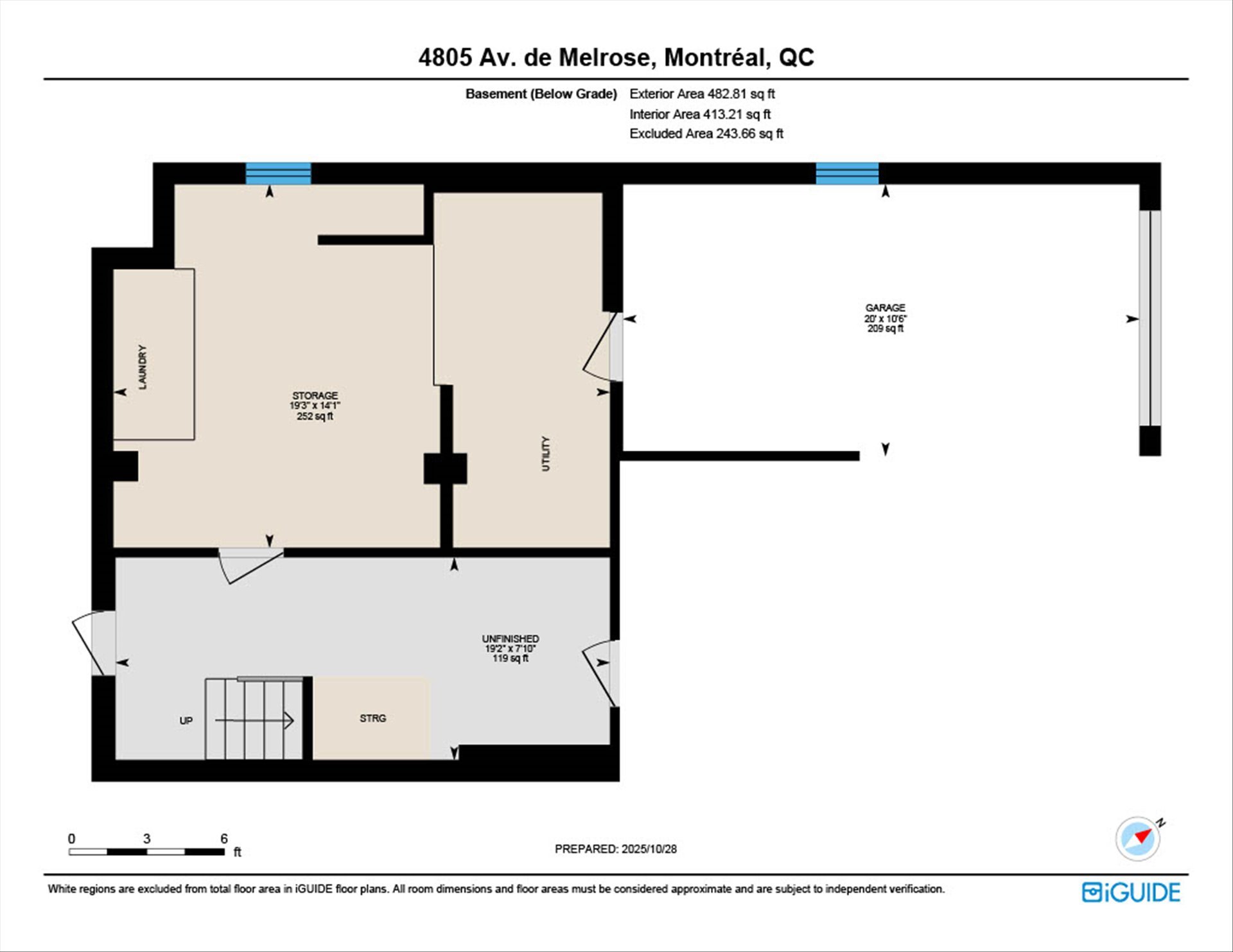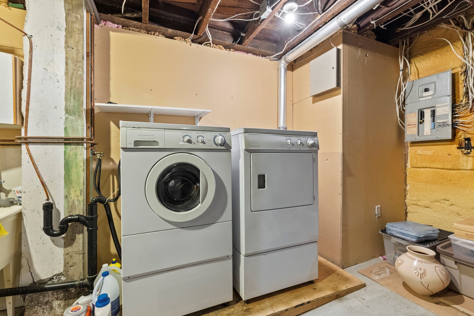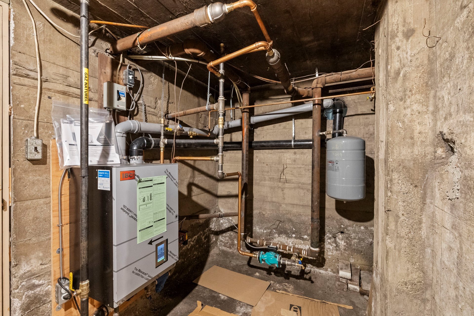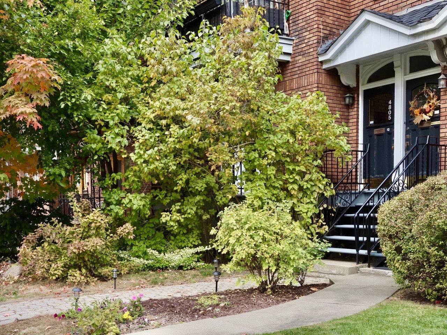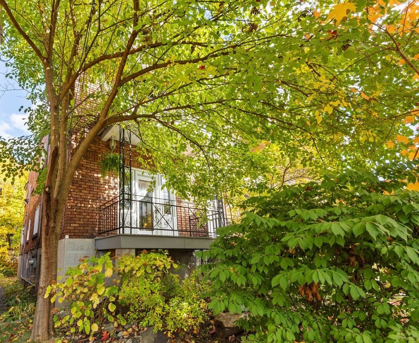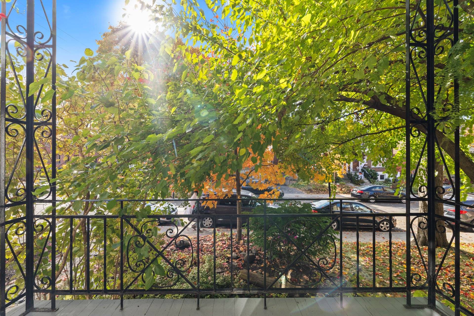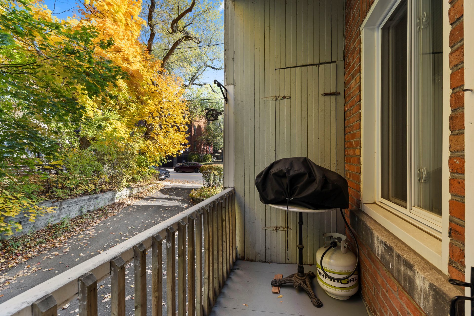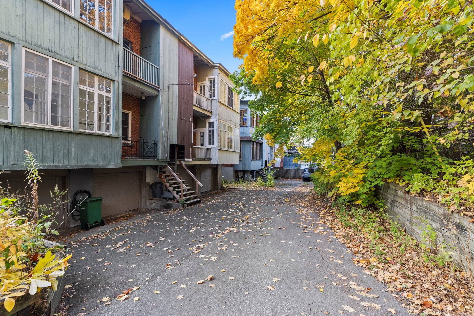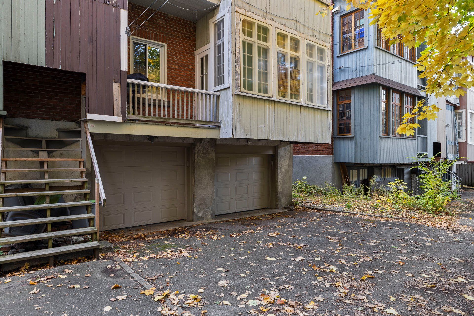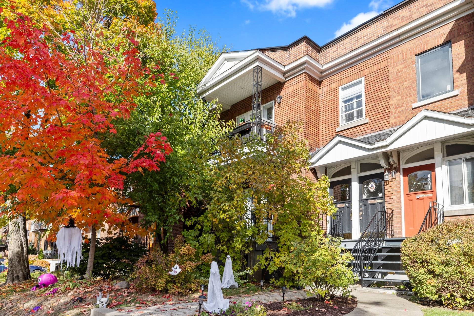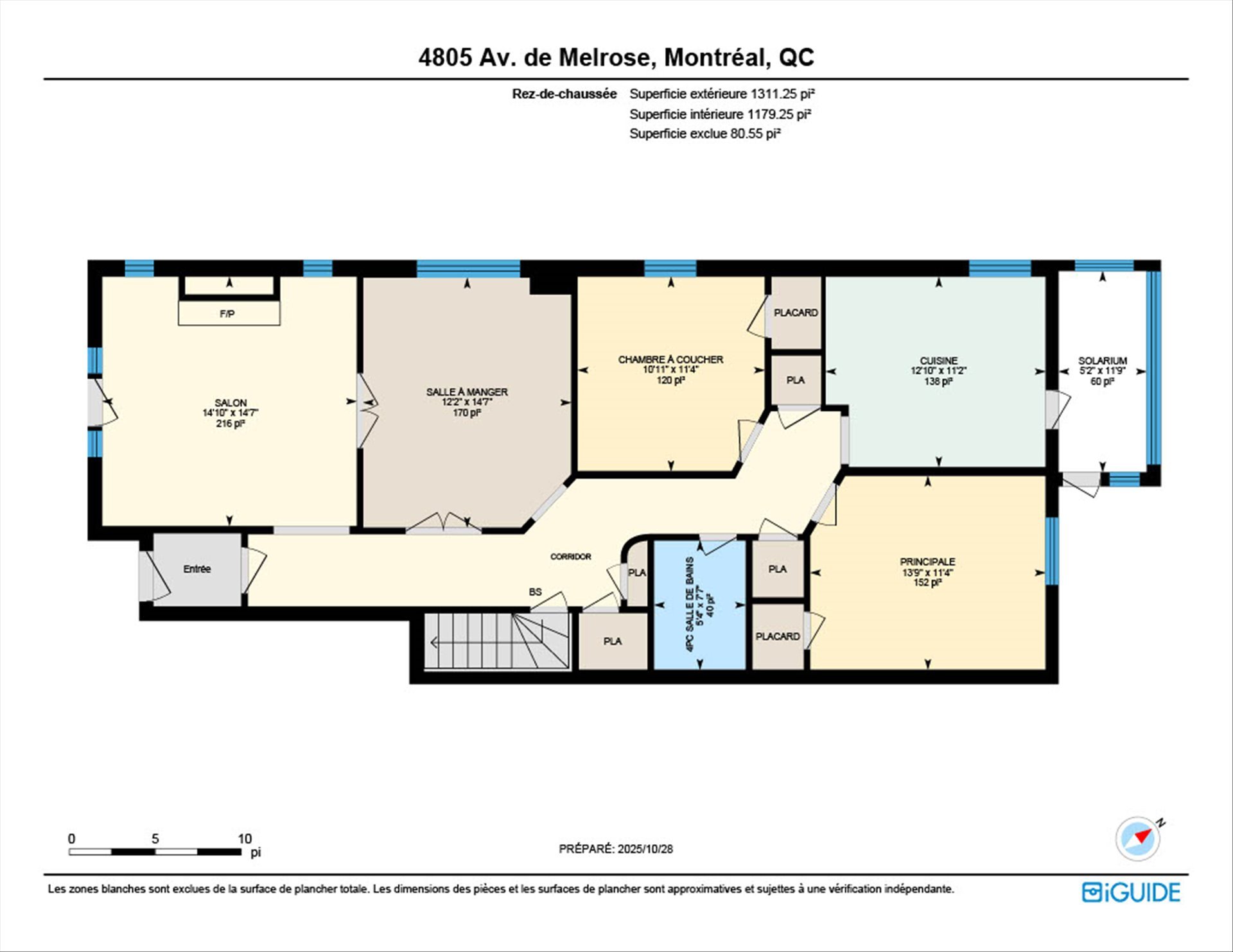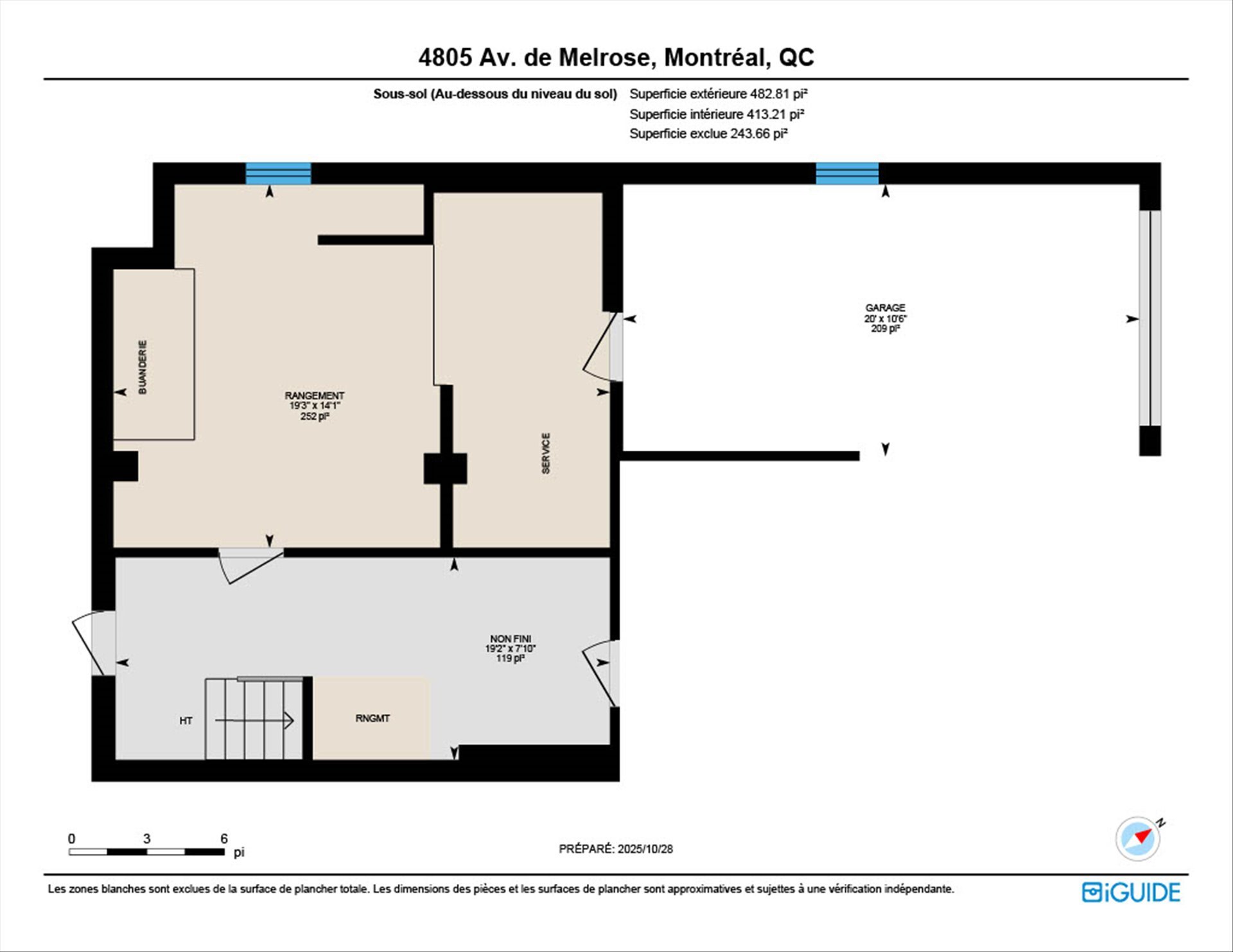Open House
Sunday, 1 February, 2026
14:00 - 16:00
4805 Av. de Melrose
Montréal (Côte-des-Neiges/Notre-Dame-de-Grâce), Notre-Dame-de-Grâce, H3X3P4Apartment | MLS: 28093809
- 2 Bedrooms
- 1 Bathrooms
- Video tour
- Calculators
- walkscore
Description
Elegant lower duplex combines timeless character with modern comfort, featuring beautiful architectural details, high ceilings, hardwood floors throughout, natural woodwork, and a warm inviting atmosphere. Charming living room with door leading to a front private balcony surrounded by greenery. Formal dining room with built-in glass cabinets, leaded windows, French doors, and classic charm. Spacious, functional kitchen with access to a charming non-winterized solarium and balcony with stairs to the back line. Two comfortable bedrooms, one bathroom,interior garage and generous storage spaces.
An undivided 50% co-ownership -Lot No. 2 605 024, Cadastre
du Québec- with exclusive use of the apartment at 4805 Av.
Melrose, the garage space on the right side of the private
garage entry, and basement spaces including laundry room,
furnace room, and storage.
Living space based on plan prepared in 2005 by Richard
Grabski Land Surveyor - attached with registered
Convention d'indivision et d'hypotheque # 14458175 :
- main floor of 4805 Melrose : 109m2, basement : 20,6m2 ,
garage : 19,2m2 (+ storage, & common passage , space for
hot water tanks)
The municipal assessment of $1 013 300 is for both 4803 and
4805 Avenue de Melrose.
50 % Share of common Expenses:
Municipal tax 2025 : $6269.75 x 50% = $ 3 134.87
School tax 2025/2026 : $807,60 x 50% = $ 403,80
Building Insurance 2025 / 2026 July 19 $1734.19 x 50% = $
867.10-
Shared gas hot water heating/furnace : Energir
2024-10/2025-10 - $2378 x 50% = $1189,
4805 Av.Melrose 100%
Lease- Hydro Solution - 40 gallons hot water tank .-$3.00
discount per month until 2026-01-14) = $25.27 /per two
months.Lease must be transferred to the buyers.
Hydro annual : $796,
Major works:
New roof - 2013
Chimney - 2013
New Furnace - 2022
Windows - replaced in 2006 by the previous owner.
Kitchen - renovated in 2006 by the previous owner.
The co-owners of 4803 Av. de Melrose have waived their
pre-emptive right.
The mortgage financing will be with NBC , Proof of funds
:down payment of 20% of total selling price.
All fireplaces need to be verified by the buyer and are
sold without any warranty with respect to their compliance
with applicable regulations and insurance company
requirements.
The neighborhood offers unique qualities such as a diverse
and vibrant community with a multicultural population and a
friendly, family-oriented atmosphere. It features
well-maintained vintage homes and is located near the
lively Monkland Village, known for its boutiques, cafés,
and restaurants. NDG also hosts numerous community events,
making it an ideal area for families, students, and
professionals alike. Its proximity to Collège Villa Maria
and Concordia University's Loyola Campus adds educational
and cultural vibrancy to the neighborhood.
Inclusions : All appliances , window coverings, movable A/C unit- all in as -is conditions.
Exclusions : N/A
| Liveable | 109 MC |
|---|---|
| Total Rooms | 8 |
| Bedrooms | 2 |
| Bathrooms | 1 |
| Powder Rooms | 0 |
| Year of construction | 1931 |
| Type | Apartment |
|---|---|
| Style | Semi-detached |
| Energy cost | $ 2135 / year |
|---|---|
| Co-ownership fees | $ 0 / year |
| Common expenses/Rental | $ 0 / year |
| Municipal Taxes (2025) | $ 3135 / year |
| School taxes (2025) | $ 404 / year |
| lot assessment | $ 0 |
| building assessment | $ 0 |
| total assessment | $ 0 |
Room Details
| Room | Dimensions | Level | Flooring |
|---|---|---|---|
| Living room | 14.10 x 14.7 P | Ground Floor | Wood |
| Dining room | 12.2 x 14.7 P | Ground Floor | Wood |
| Primary bedroom | 13.9 x 11.4 P | Ground Floor | Wood |
| Bedroom | 10.11 x 11.4 P | Ground Floor | Wood |
| Kitchen | 12.10 x 11.2 P | Ground Floor | Wood |
| Solarium | 5.2 x 11.9 P | Ground Floor | Carpet |
| Bathroom | 5.4 x 7.7 P | Ground Floor | Ceramic tiles |
| Laundry room | 19.3 x 14.1 P | Basement | Concrete |
Charateristics
| Basement | 6 feet and over, Unfinished |
|---|---|
| Roofing | Asphalt and gravel |
| Siding | Brick |
| Equipment available | Electric garage door |
| Parking | Garage |
| Heating system | Hot water |
| Sewage system | Municipal sewer |
| Water supply | Municipality |
| Heating energy | Natural gas |
| Zoning | Residential |
| Garage | Single width |
| Rental appliances | Water heater |
| Hearth stove | Wood fireplace |

