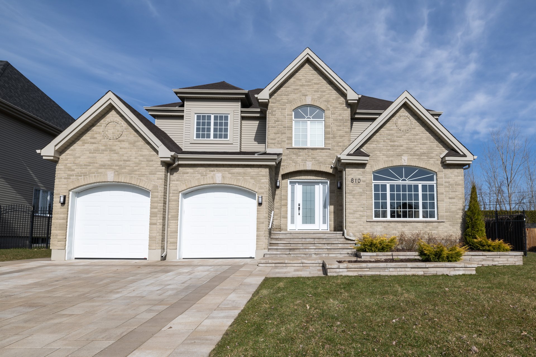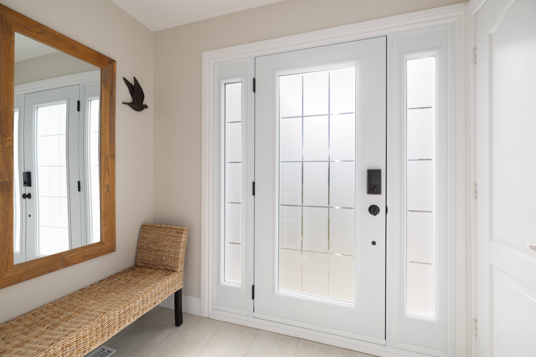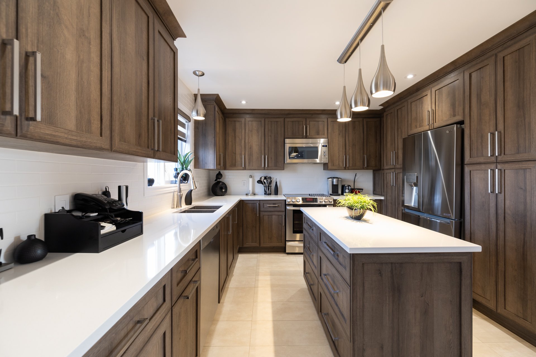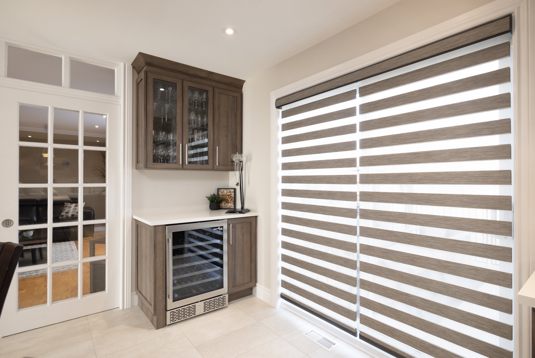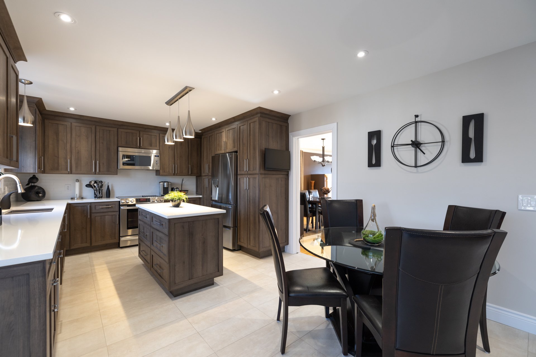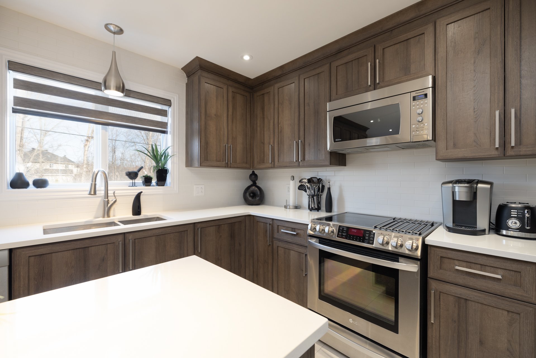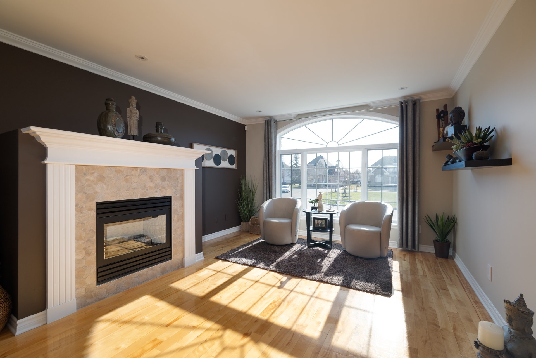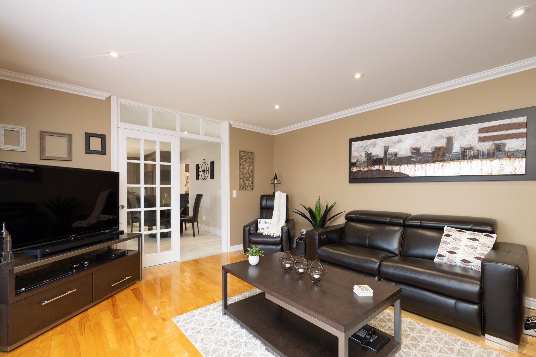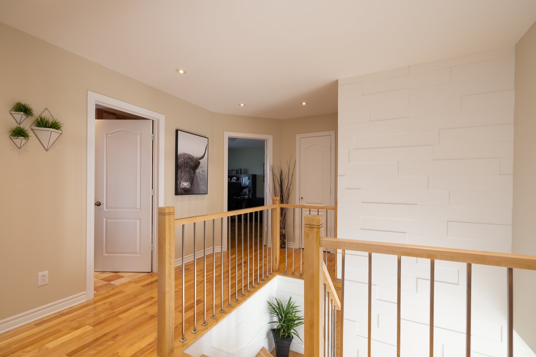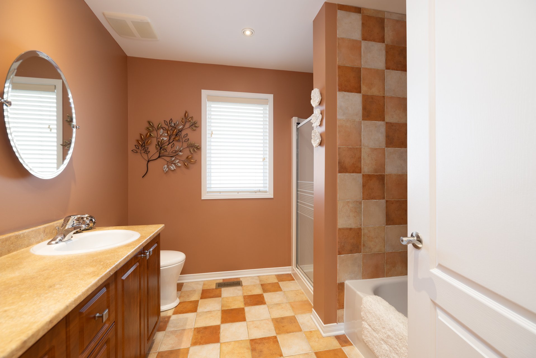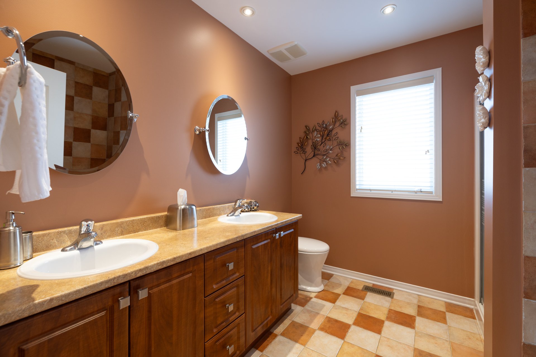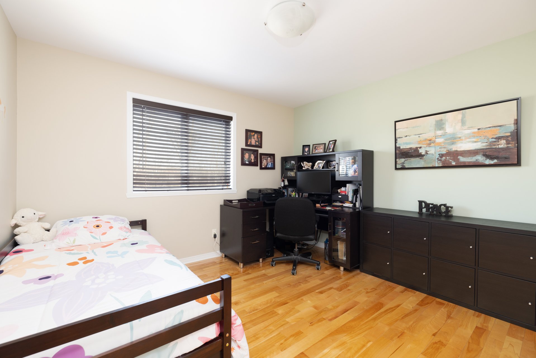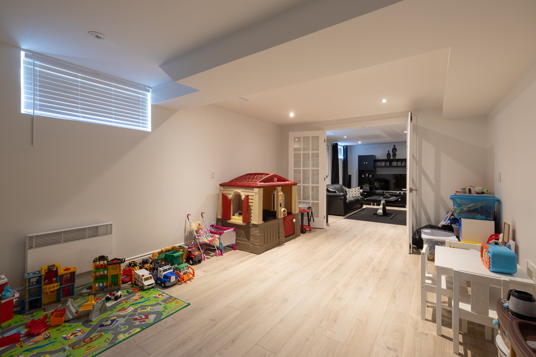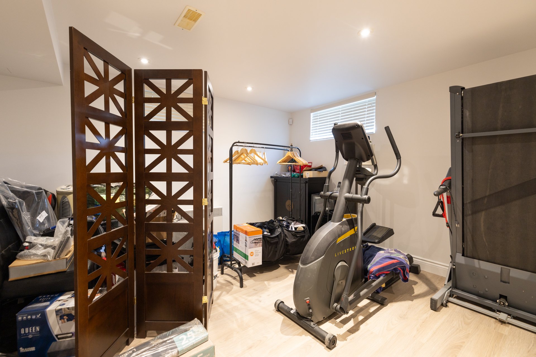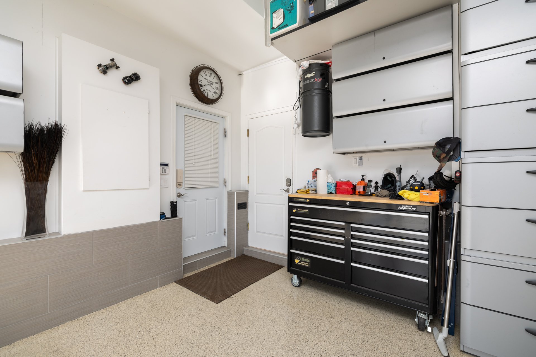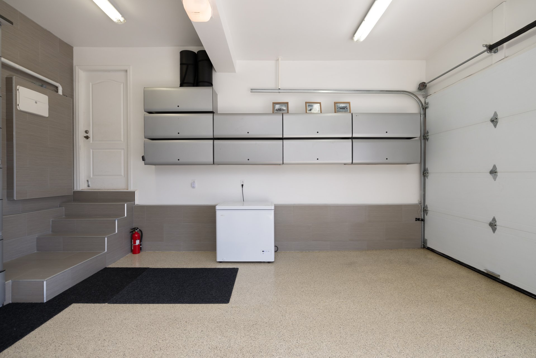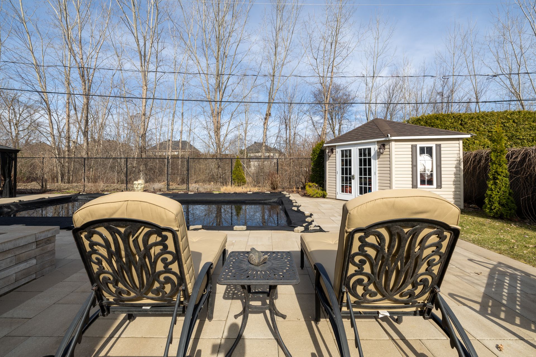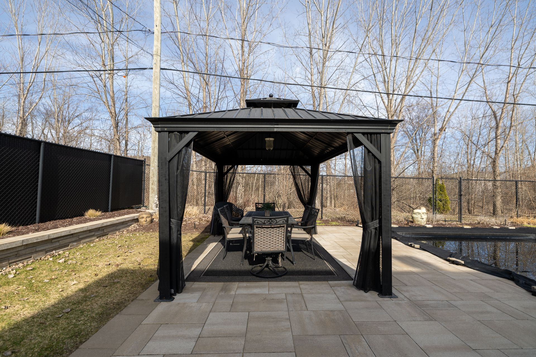- 6 Bedrooms
- 3 Bathrooms
- Calculators
- 28 walkscore
Description
Discover this stunning, spacious 4+2 property nestled in the tranquil neighbourhood of Pincourt. Located on a quiet, secure cul-de-sac with no rear neighbours, this spacious home features 8-foot ceilings throughout, giving a sense of size. Beautifully renovated kitchen and a freshly updated basement, also features a recently re-shingled roof. Car lovers will appreciate the garage and what it offers, while the tastefully landscaped grounds add to the feeling of endless summer. Don't miss this must-see home.
At the seller's request, visits will take place on April
21, 2024, from 2:00 pm to 4:00 pm.
Inclusions : All light fixtures, blinds, TV in kitchen, central vacuum unit, wall-mounted shelves in garage, built-in microwave. Heat pump. Dishwasher. Alarm system, Gazebo. 2 garage door openers, electric blinds in kitchen. 2018 hot water tank, pool accessories and heat pump.
Exclusions : Robot for swimming pool. Wine cellar in kitchen.
| Liveable | N/A |
|---|---|
| Total Rooms | 13 |
| Bedrooms | 6 |
| Bathrooms | 3 |
| Powder Rooms | 1 |
| Year of construction | 2006 |
| Type | Two or more storey |
|---|---|
| Style | Detached |
| Dimensions | 42x44 P |
| Lot Size | 8330 PC |
| Municipal Taxes (2024) | $ 5515 / year |
|---|---|
| School taxes (2023) | $ 591 / year |
| lot assessment | $ 139000 |
| building assessment | $ 556400 |
| total assessment | $ 695400 |
Room Details
| Room | Dimensions | Level | Flooring |
|---|---|---|---|
| Hallway | 7.7 x 4.6 P | Ground Floor | Ceramic tiles |
| Living room | 13.4 x 11.10 P | Ground Floor | Wood |
| Dining room | 11.10 x 11.10 P | Ground Floor | Wood |
| Kitchen | 11.6 x 11 P | Ground Floor | Ceramic tiles |
| Dinette | 11.6 x 11 P | Ground Floor | Ceramic tiles |
| Family room | 16.2 x 14.6 P | Ground Floor | Wood |
| Primary bedroom | 16.6 x 14.6 P | 2nd Floor | Wood |
| Bedroom | 13.2 x 12 P | 2nd Floor | Wood |
| Bedroom | 12 x 10 P | 2nd Floor | Wood |
| Bedroom | 13.6 x 11.6 P | 2nd Floor | Wood |
| Family room | 16 x 12.1 P | Basement | Floating floor |
| Playroom | 15.1 x 13.1 P | Basement | Floating floor |
| Bedroom | 18.1 x 12.1 P | Basement | Floating floor |
Charateristics
| Driveway | Double width or more, Plain paving stone |
|---|---|
| Heating system | Air circulation, Electric baseboard units |
| Water supply | Municipality |
| Heating energy | Electricity |
| Equipment available | Central vacuum cleaner system installation, Electric garage door, Central heat pump, Private yard |
| Hearth stove | Gaz fireplace |
| Garage | Double width or more, Fitted |
| Siding | Vinyl, Concrete stone |
| Distinctive features | No neighbours in the back, Cul-de-sac |
| Pool | Heated, Inground |
| Proximity | Highway, Park - green area, Elementary school, High school, Public transport, Bicycle path, Daycare centre |
| Bathroom / Washroom | Adjoining to primary bedroom, Whirlpool bath-tub, Seperate shower |
| Basement | 6 feet and over, Finished basement |
| Parking | Outdoor, Garage |
| Sewage system | Municipal sewer |
| Roofing | Asphalt shingles |
| Zoning | Residential |

