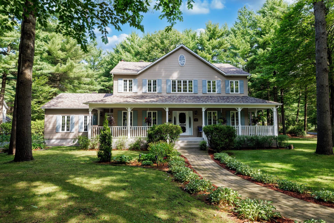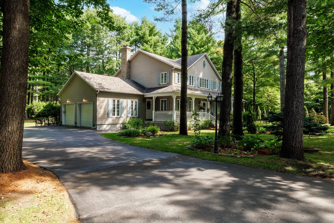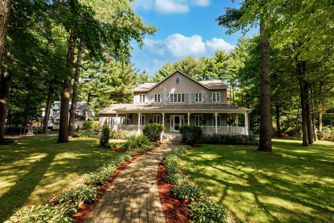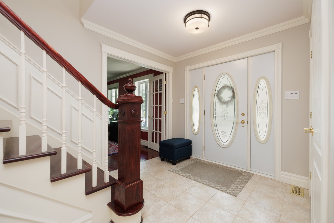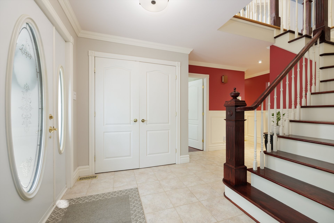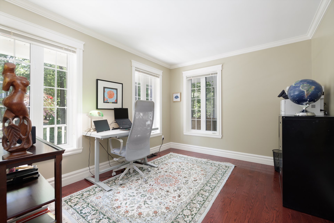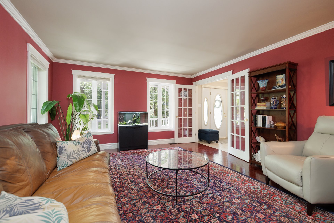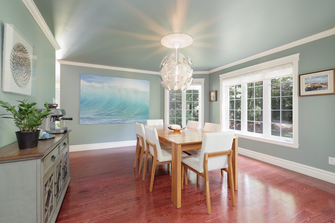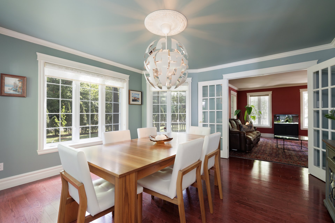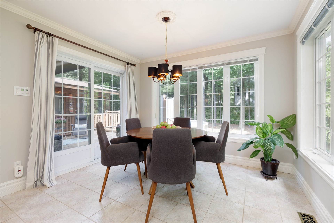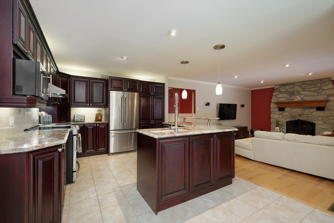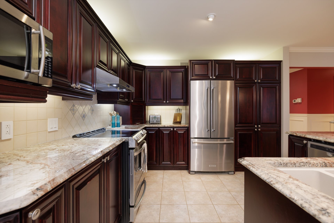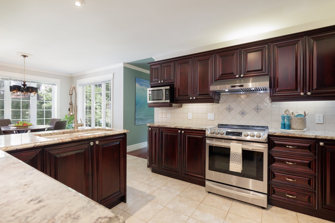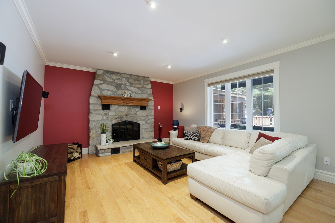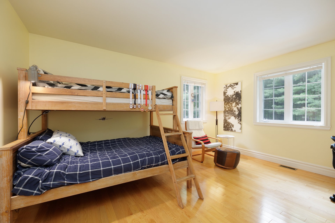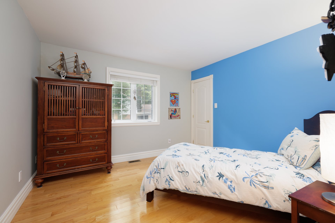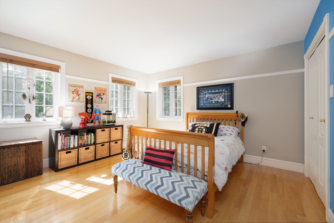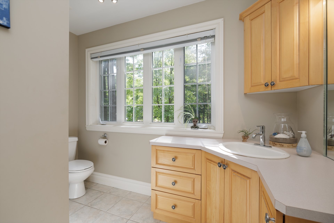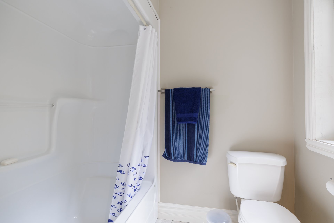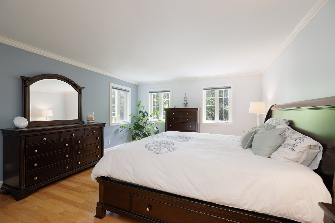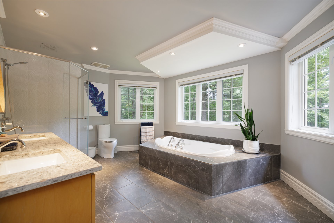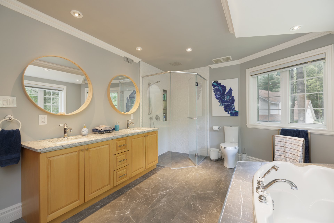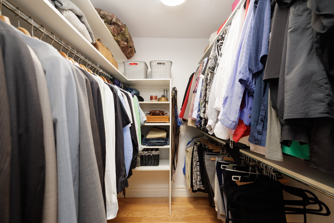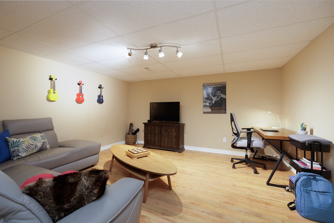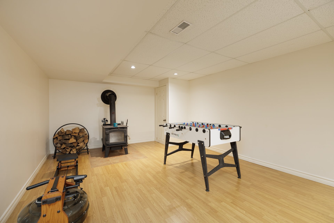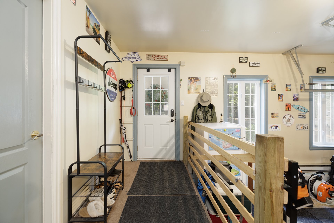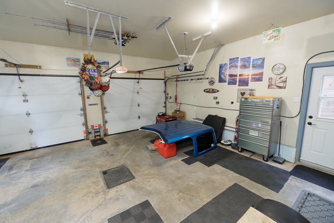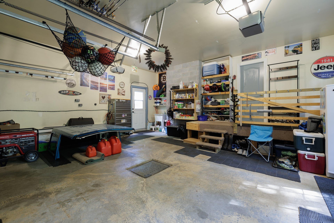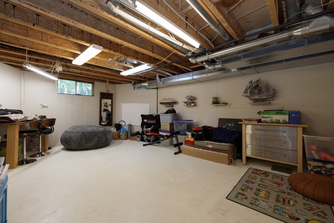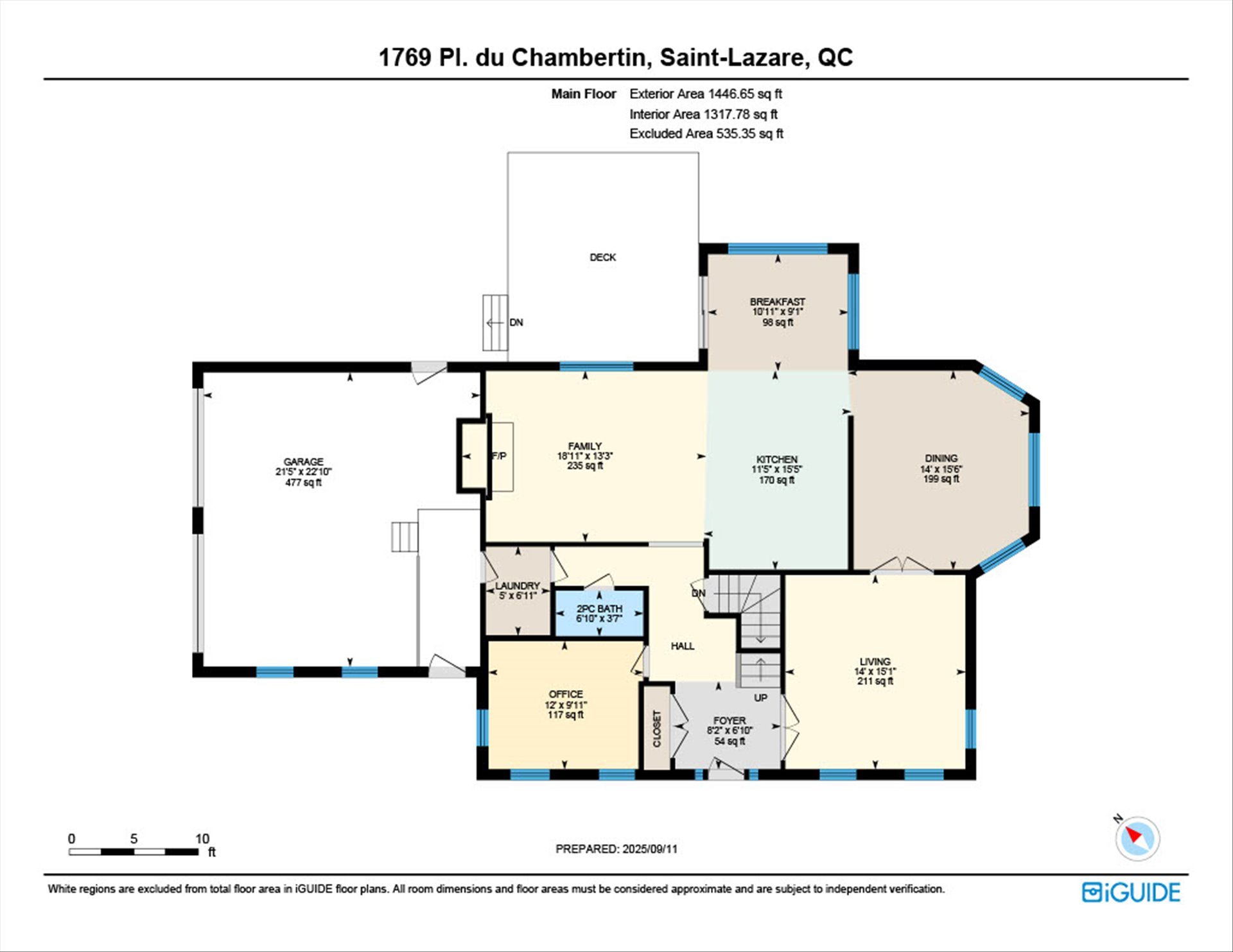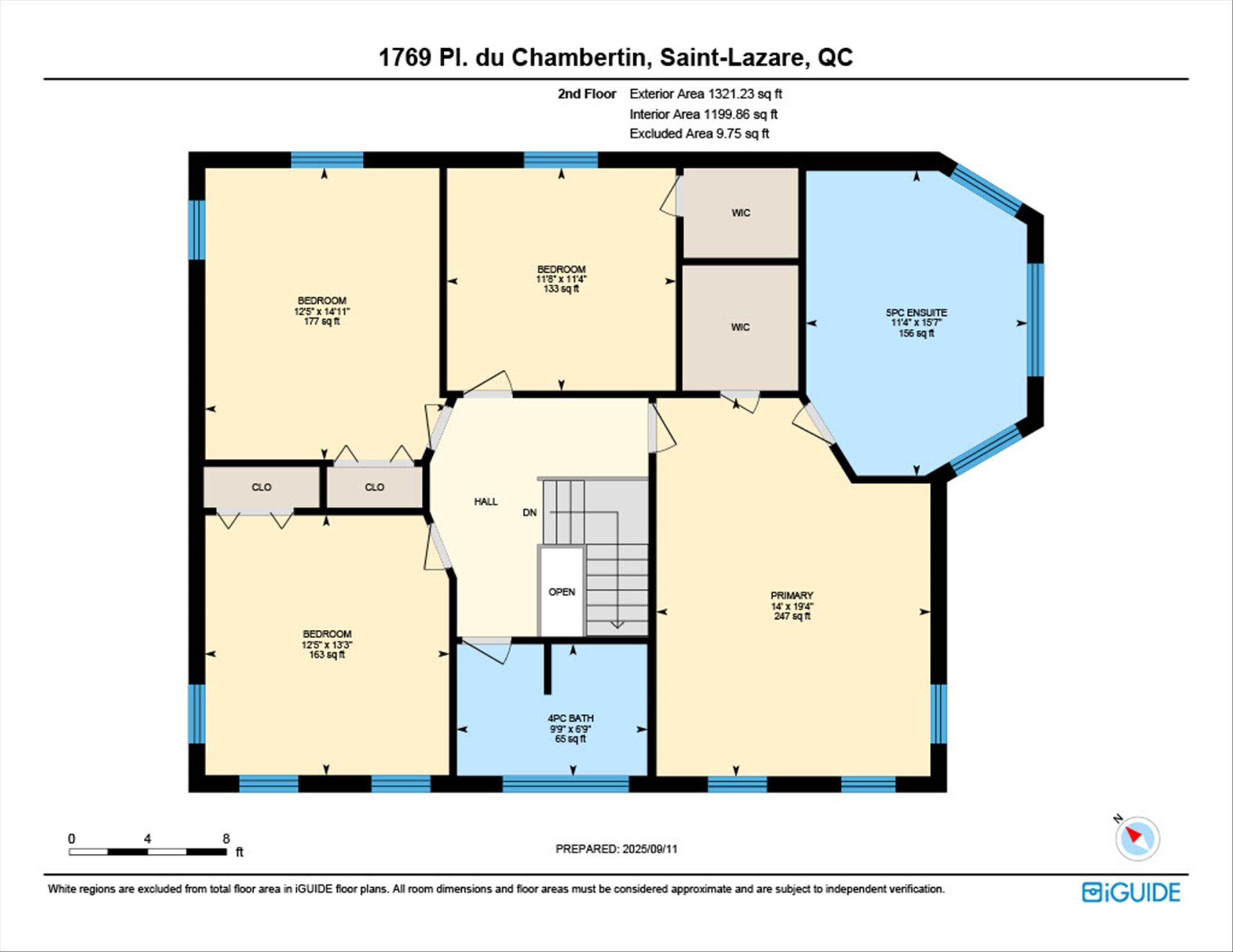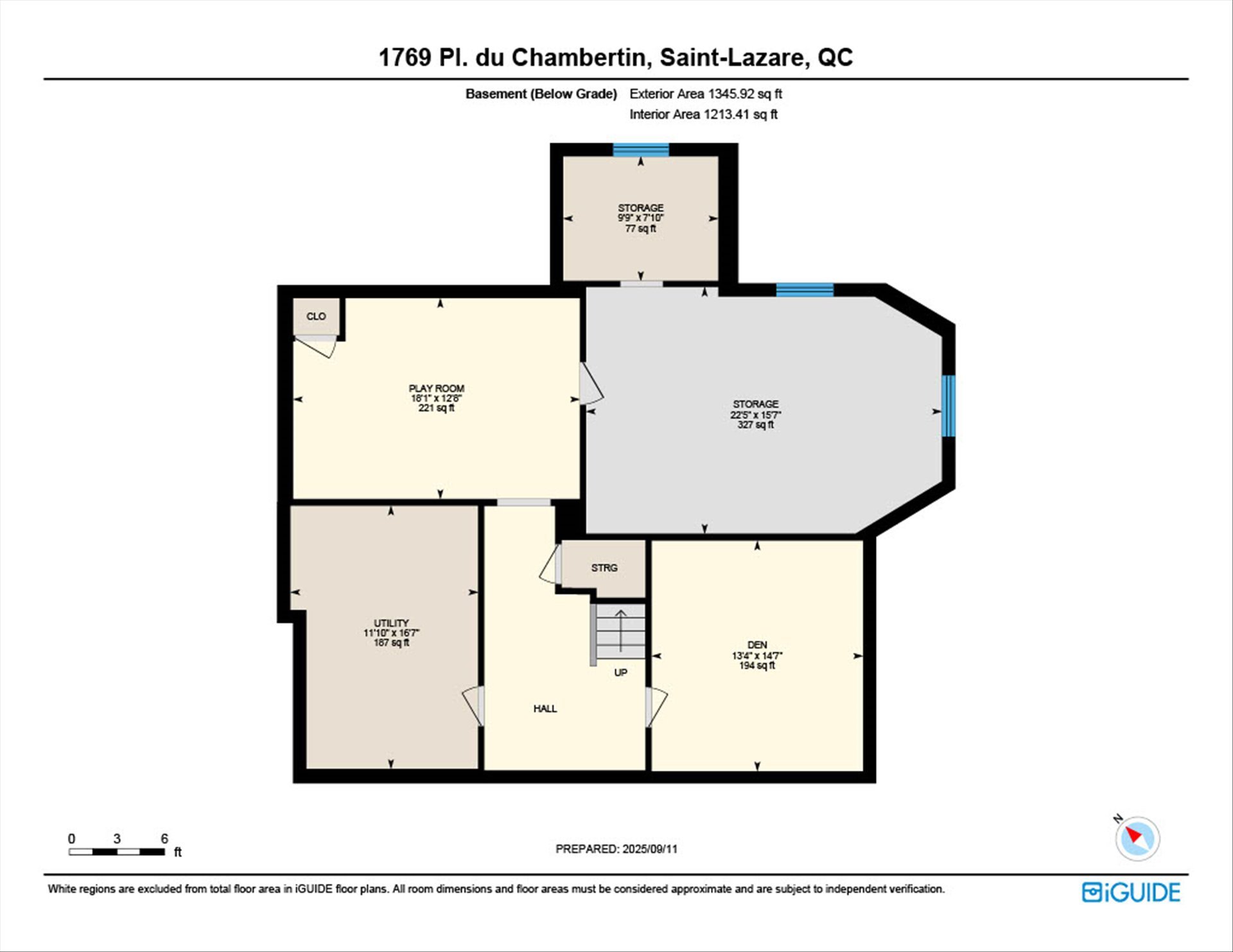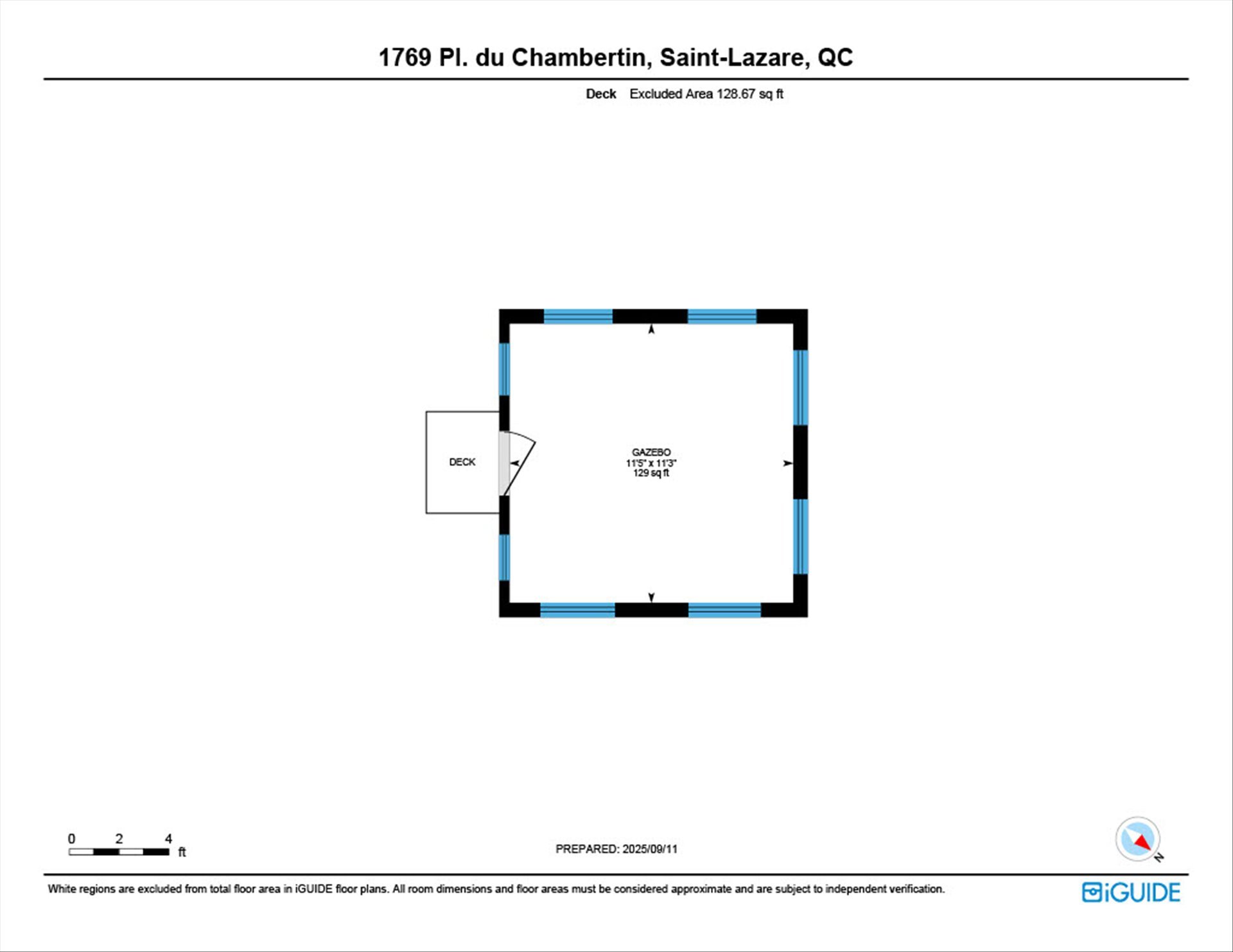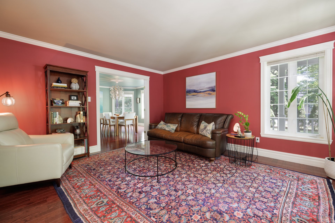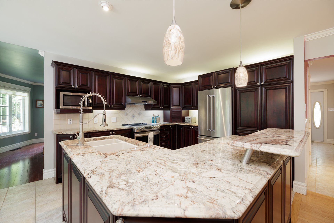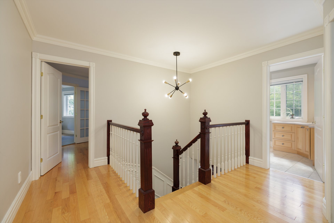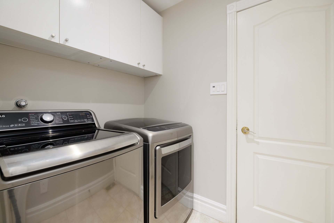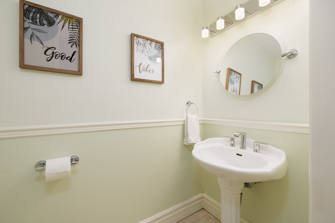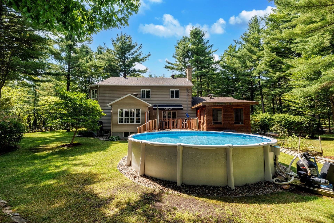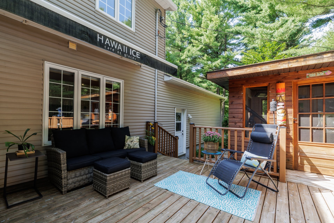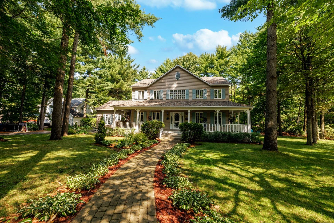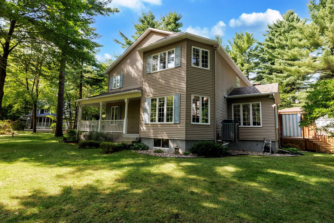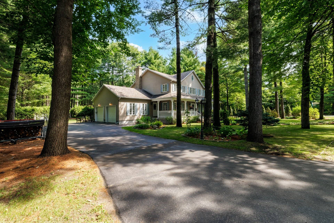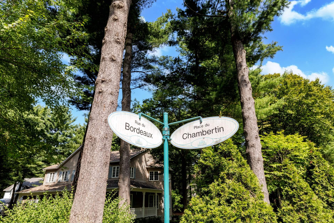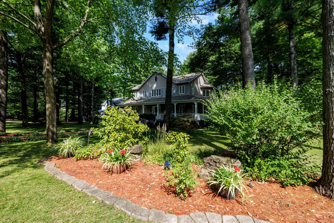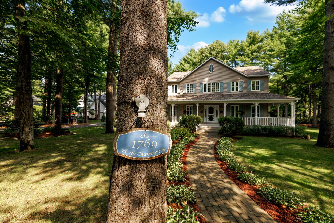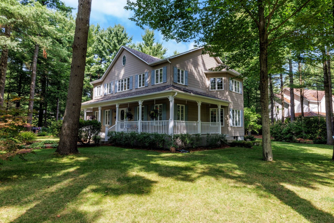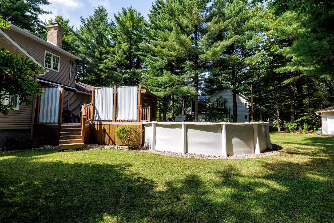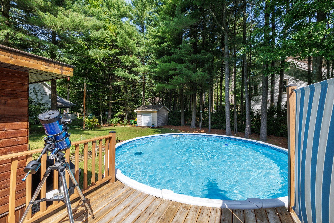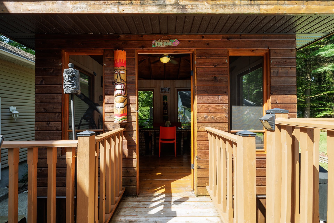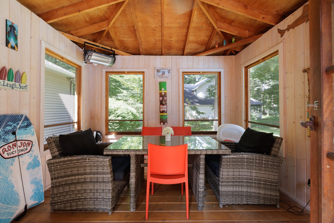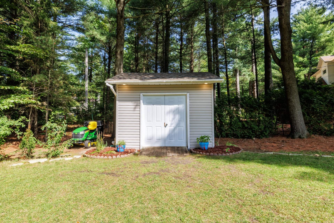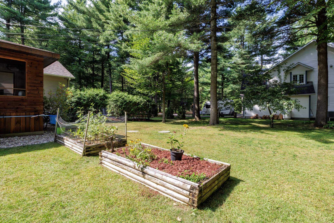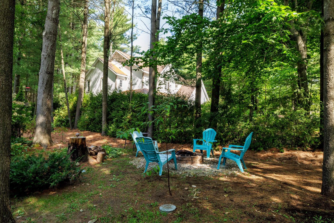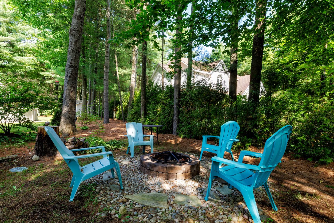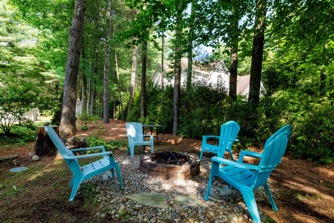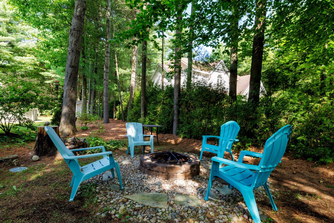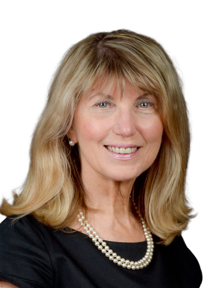- 4 Bedrooms
- 2 Bathrooms
- Video tour
- Calculators
- walkscore
Description
Welcome to 1769 Place du Chambertin, a beautifully maintained family home with timeless charm, set on an oversized lot in sought-after Cedarbrook. Tucked away on a peaceful cul-de-sac, this property offers the perfect blend of tranquility and convenience. Featuring 4 spacious bedrooms, 2.5 baths, a home office, multiple living areas, a finished basement, 2-car garage, and a private backyard retreat complete with a pool and cedar gazebo--this home is designed for family living and entertaining. Pride of ownership shines throughout. Don't miss the opportunity to make this rare offering yours! See floor plans for full details.
Step into a lifestyle of comfort and serenity at 1769 Place
du Chambertin. Nestled on a quiet cul-de-sac in desirable
Cedarbrook, this wrap-around porch home sits on an
impressive 22,212 sq. ft. lot surrounded by mature trees
and landscaped gardens.
The inviting backyard is a true private oasis--enjoy summer
afternoons in the pool, relax in the cedar gazebo with its
wall-mounted heater, or entertain on the large deck under
the awning.
Inside, the home is warm and welcoming, with hardwood and
ceramic flooring throughout the main and second levels. The
thoughtfully designed layout features:
*A sun-filled kitchen with wood cabinetry, granite island,
and plenty of counter space.
*An open family room with wood-burning fireplace and large
picture windows overlooking the backyard.
*A spacious dining room perfect for gatherings.
*A separate living room for more formal entertaining.
*A main floor office, powder room, and laundry for added
convenience.
Upstairs, discover 4 generously sized bedrooms. The primary
suite boasts a walk-in closet and a beautifully renovated
ensuite with deep soaker tub and separate shower (2022). A
full family bathroom completes the second level.
The finished basement adds flexible living space, with a
playroom featuring a wood stove, a multipurpose room (ideal
as a second office, gym, or guest area), and abundant
storage.
Recent Updates: Roof (2016), master ensuite (2022), vent
hood (2024), wood porch railing (2024), hot water tank
(2019). Septic serviced Oct. 2024.
Prime Location: Enjoy the peace of country living while
being just minutes from schools, shopping, community
center, library, sports complex, and Highway 40. Outdoor
enthusiasts will love nearby bike paths, parks,
cross-country skiing, horseback riding, and Ski Mont
Rigaud. Families will appreciate Bedard Park with its
splash pad, rinks, and tennis courts. Easy commuter access
with bus 51 to the Vaudreuil train station.
A brand-new hospital is currently being built not far from
the property, which will enhance the area's appeal and
convenience for future homeowners.
The house is fully wired for a generator, providing added
peace of mind in the event of power outages. Using the
manual transfer switch in the main electrical panel, most
of the lights and appliances conveniently switch over to
the generator during power outages.
Inclusions : Hot water tank, stove, fridge, dishwasher, microwave, washer, dryer, irrigation system, wall mounted speakers in family room, wood Armoire in basement, light fixtures, blinds and window coverings, garage door opener + 2 re-motes, heat pump, central vacuum + accessories, television mount, gazebo, wall mounted heater in gazebo, back deck black awning, above ground pool, cords of wood and metal & wood firewood storage racks and shed.
Exclusions : Garage fridge and garage freezer, air compressor in garage, generator, all tools in garage and shed, above ground pool accessories, television in family room, 2 wall mounted surfboards, snowblower and tractor lawn mower.
| Liveable | N/A |
|---|---|
| Total Rooms | 20 |
| Bedrooms | 4 |
| Bathrooms | 2 |
| Powder Rooms | 1 |
| Year of construction | 1998 |
| Type | Two or more storey |
|---|---|
| Style | Detached |
| Dimensions | 7.98x18.44 M |
| Lot Size | 2064.4 MC |
| Energy cost | $ 3270 / year |
|---|---|
| Municipal Taxes (2025) | $ 4691 / year |
| School taxes (2025) | $ 614 / year |
| lot assessment | $ 241100 |
| building assessment | $ 709000 |
| total assessment | $ 950100 |
Room Details
| Room | Dimensions | Level | Flooring |
|---|---|---|---|
| Other | 6.10 x 8.2 P | Ground Floor | Ceramic tiles |
| Home office | 9.11 x 12 P | Ground Floor | Wood |
| Family room | 13.3 x 18.11 P | Ground Floor | Wood |
| Kitchen | 15.5 x 11.5 P | Ground Floor | Ceramic tiles |
| Dinette | 9.1 x 10.11 P | Ground Floor | Ceramic tiles |
| Dining room | 15.6 x 14 P | Ground Floor | Wood |
| Living room | 15.1 x 14 P | Ground Floor | Wood |
| Washroom | 3.7 x 6.10 P | Ground Floor | Ceramic tiles |
| Laundry room | 6.11 x 5 P | Ground Floor | Ceramic tiles |
| Bathroom | 6.9 x 9.9 P | 2nd Floor | Ceramic tiles |
| Primary bedroom | 19.4 x 14 P | 2nd Floor | Wood |
| Bathroom | 15.7 x 11.4 P | 2nd Floor | Ceramic tiles |
| Bedroom | 11.4 x 11.8 P | 2nd Floor | Wood |
| Bedroom | 14.11 x 12.5 P | 2nd Floor | Wood |
| Bedroom | 13.3 x 12.5 P | 2nd Floor | Wood |
| Den | 14.7 x 13.4 P | Basement | Floating floor |
| Playroom | 12.8 x 18.1 P | Basement | Floating floor |
| Storage | 7.10 x 9.9 P | Basement | Concrete |
| Storage | 15.7 x 22.5 P | Basement | Concrete |
| Other | 16.7 x 11.10 P | Basement | Concrete |
Charateristics
| Basement | 6 feet and over, Finished basement |
|---|---|
| Pool | Above-ground |
| Heating system | Air circulation |
| Proximity | Alpine skiing, Bicycle path, Cegep, Cross-country skiing, Daycare centre, Elementary school, Golf, High school, Highway, Park - green area, Public transport, Snowmobile trail |
| Driveway | Asphalt |
| Roofing | Asphalt shingles |
| Garage | Attached, Double width or more, Heated |
| Equipment available | Central heat pump, Central vacuum cleaner system installation, Electric garage door, Ventilation system |
| Distinctive features | Cul-de-sac, Street corner |
| Heating energy | Electricity |
| Parking | Garage, Outdoor |
| Landscaping | Landscape |
| Water supply | Municipality |
| Foundation | Poured concrete |
| Zoning | Residential |
| Sewage system | Septic tank |
| Hearth stove | Wood burning stove, Wood fireplace |

