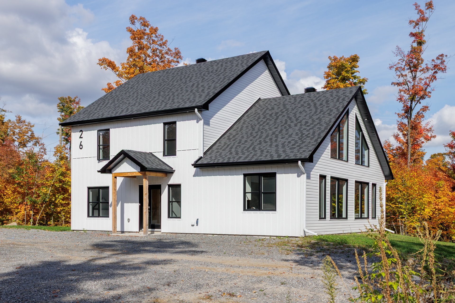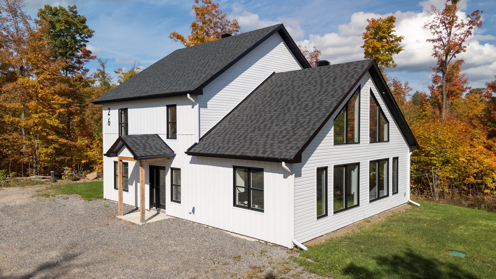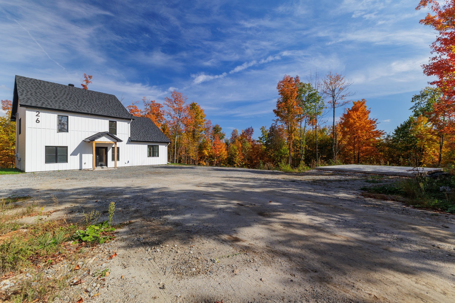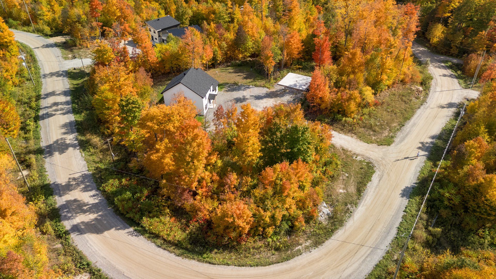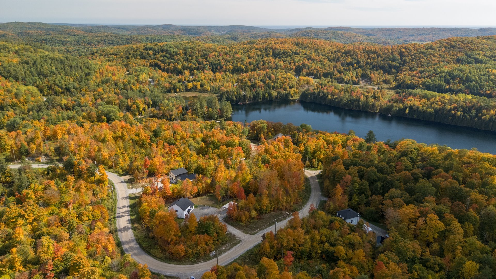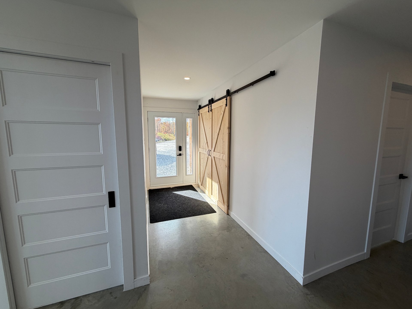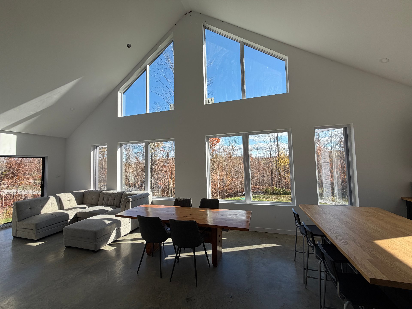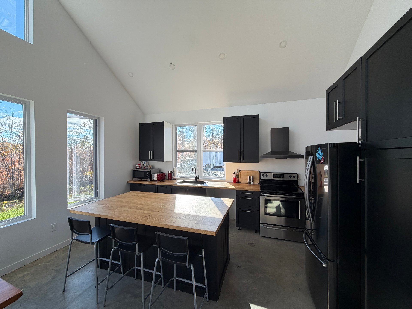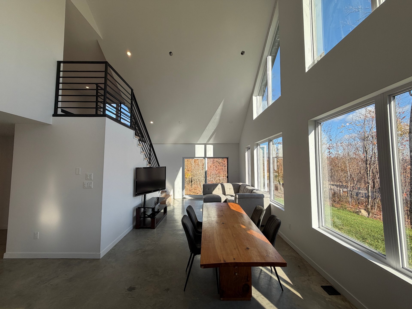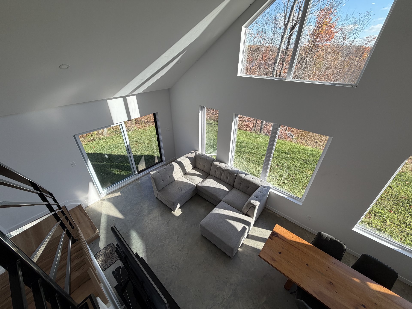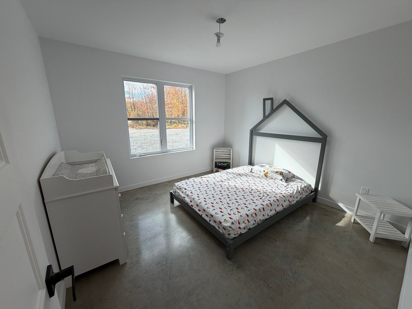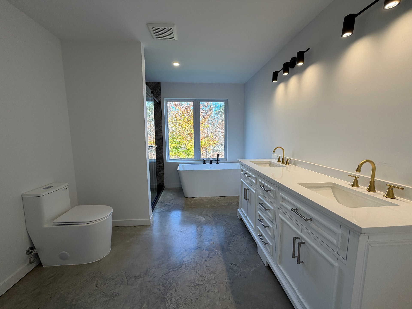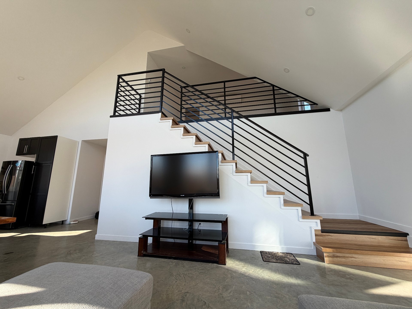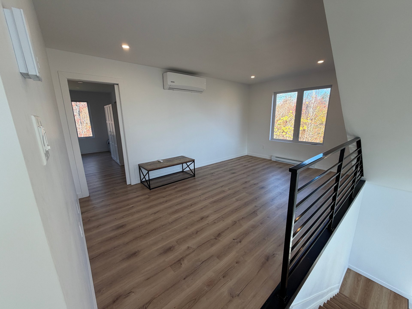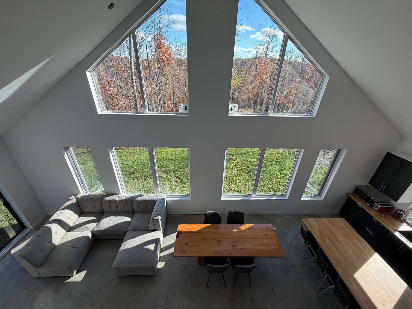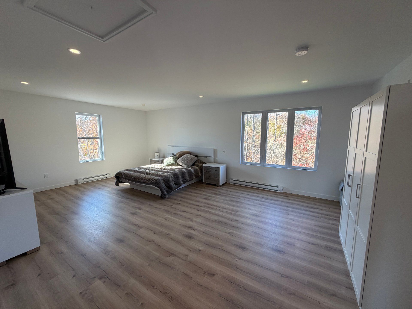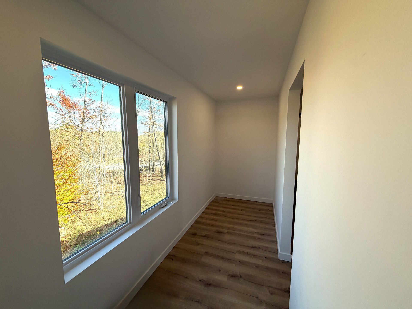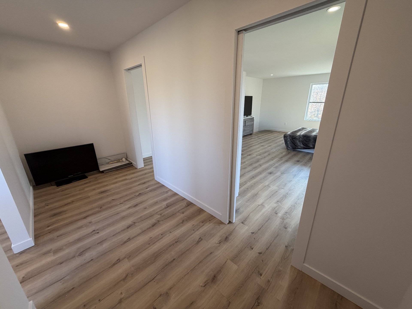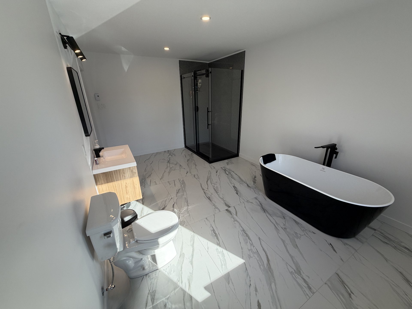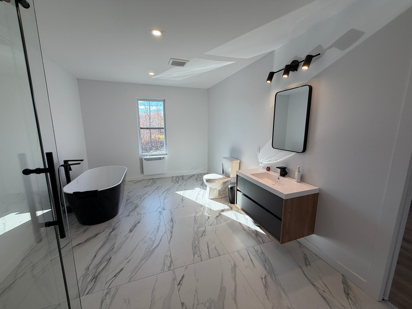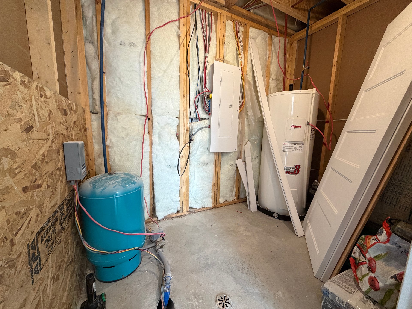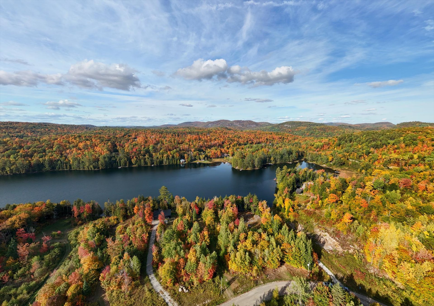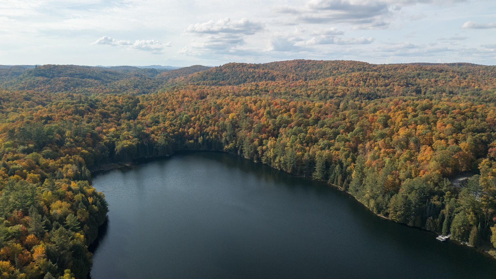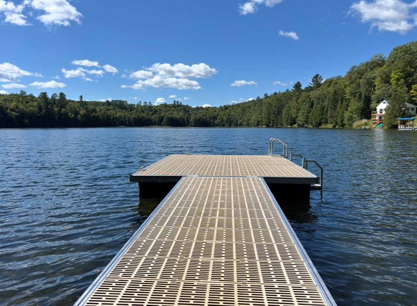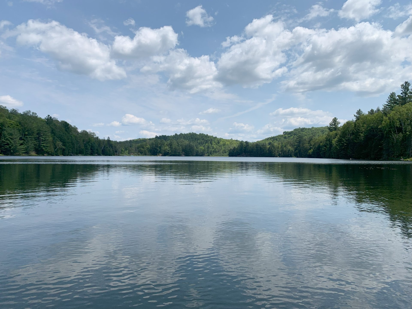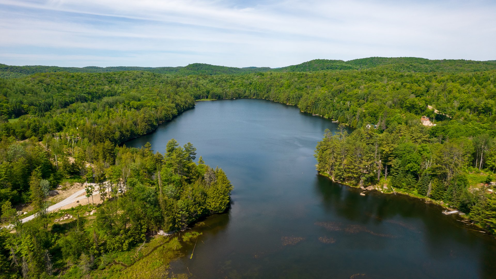Open House
Sunday, 19 October, 2025
12:00 - 16:00
- 3 Bedrooms
- 2 Bathrooms
- Calculators
- 0 walkscore
Description
Exceptional new 2025 home, on the north shore mountain of Lake Farrand, at "La Vie au Lac". Only 15 minutes from the amenities of Saint-André-Avellin, Ripon and Thurso, 30 minutes from Gatineau, and 50 minutes from Ottawa, this modern residence offers an ideal living environment for families and those seeking tranquillity. Enjoy 3 spacious bedrooms, 2 modern bathrooms, and a sleek kitchen bathed in light thanks to its large south-facing windows. With its exceptional infrastructure of good roads, municipal services and fibre-optic communications services, it is ideal for remote-working, family and relaxation.
MODERN HOUSE ON AN ENCHANTING AND UNIQUE LOT -- AT DOMAINE
LA VIE AU LAC
New 2025 turnkey home, customizable according to your
criteria.
Experience the uniqueness of a home where nature, privacy,
and quality meet. This new construction on a private lot,
surrounded by forest, offers spectacular views of the
surrounding mountains.
Details:
- 3 spacious bedrooms
- 2 modern bathrooms
- Master suite with two walk-in closets
- Radiant heated floors
- Concrete slab (foundation) in place for the garage,
radiant-heated floor. Custom construction option by the
seller. Inquire now.
- Large entrance and parking
Only 15 minutes from Saint-André-Avellin, Ripon, and
Thurso, 30 minutes from Gatineau, and 50 minutes from
Ottawa.
Deeded access to the magnificent Farrand Lake, a 1.5 km
ecological lake
Several options to personalize your new home
The seller, a general contractor, allows you to customize
the home: finishes, amenities, and extras according to your
needs. Enjoy rare flexibility, fast delivery (possession in
30 days), and peace of mind.
If you are looking for a new, spacious home that is
suitable for teleworking and your lifestyle, this property
is perfect for you and your family.
Inclusions : Lighting fixtures, Ceiling fan in open area.
Exclusions : Refrigerator, Stove, Washer and Dryer.
| Liveable | 2312 PC |
|---|---|
| Total Rooms | 14 |
| Bedrooms | 3 |
| Bathrooms | 2 |
| Powder Rooms | 0 |
| Year of construction | 2025 |
| Type | Bungalow |
|---|---|
| Style | Detached |
| Dimensions | 34x42 P |
| Lot Size | 72392.6 PC |
| Other taxes | $ 0 / year |
|---|---|
| Water taxes | $ 0 / year |
| Municipal Taxes (2025) | $ 4014 / year |
| School taxes | $ 0 / year |
| Utilities taxes | $ 0 / year |
| lot assessment | $ 63700 |
| building assessment | $ 0 |
| total assessment | $ 63700 |
Room Details
| Room | Dimensions | Level | Flooring |
|---|---|---|---|
| Hallway | 10.5 x 4.9 P | Ground Floor | Concrete |
| Bedroom | 11.1 x 11.0 P | Ground Floor | Concrete |
| Other | 5.7 x 8.6 P | Ground Floor | Concrete |
| Bedroom | 16.6 x 12.8 P | Ground Floor | Concrete |
| Bathroom | 12.1 x 9.3 P | Ground Floor | Concrete |
| Laundry room | 9.5 x 5.10 P | Ground Floor | Concrete |
| Kitchen | 15.2 x 10.5 P | Ground Floor | Concrete |
| Dining room | 11.1 x 12.3 P | Ground Floor | Concrete |
| Living room | 14.1 x 12.3 P | Ground Floor | Concrete |
| Mezzanine | 16.6 x 10.0 P | 2nd Floor | Floating floor |
| Primary bedroom | 14.1 x 22.1 P | 2nd Floor | Floating floor |
| Walk-in closet | 5.7 x 14.0 P | 2nd Floor | Floating floor |
| Walk-in closet | 4.7 x 14.1 P | 2nd Floor | Floating floor |
| Bathroom | 9.1 x 16.0 P | 2nd Floor | Ceramic tiles |
Charateristics
| Bathroom / Washroom | Adjoining to primary bedroom, Seperate shower |
|---|---|
| Water supply | Artesian well |
| Roofing | Asphalt shingles |
| Basement foundation | Concrete slab on the ground |
| Window type | Crank handle |
| Proximity | Daycare centre, Elementary school, Highway |
| Heating system | Electric baseboard units, Radiant |
| Heating energy | Electricity |
| Topography | Flat |
| View | Mountain |
| Basement | No basement |
| Driveway | Not Paved |
| Parking | Outdoor |
| Sewage system | Purification field, Septic tank |
| Windows | PVC |
| Zoning | Residential |
| Distinctive features | Street corner, Water access |
| Siding | Vinyl |
| Equipment available | Wall-mounted heat pump |

