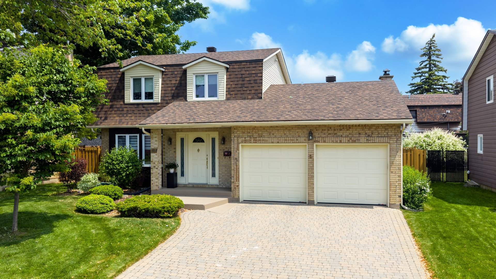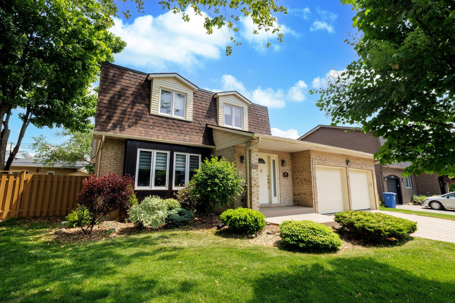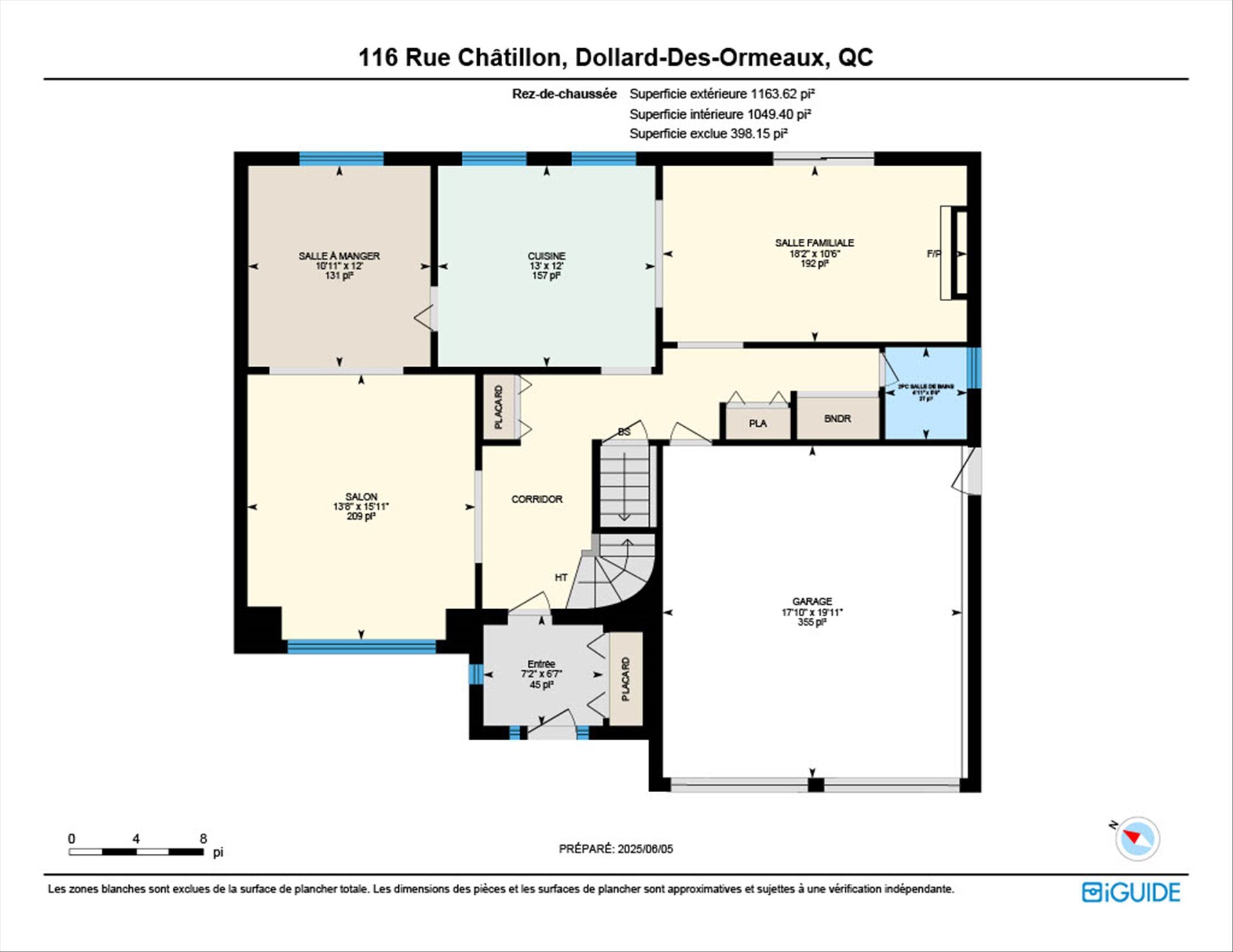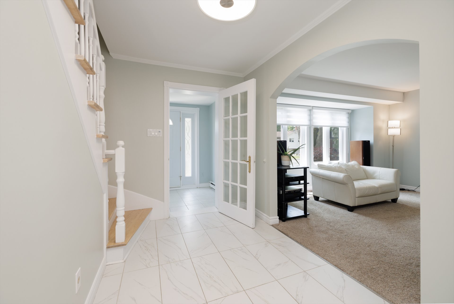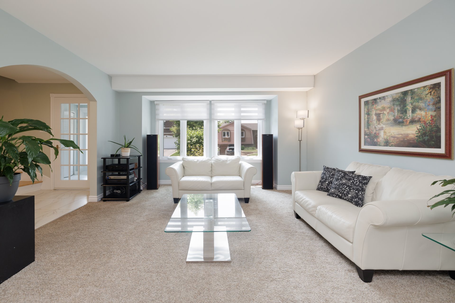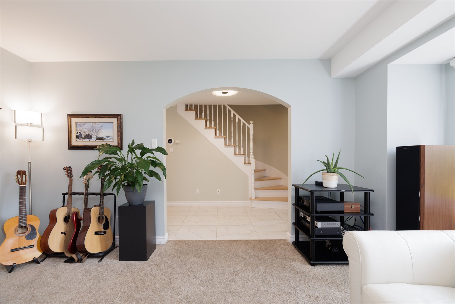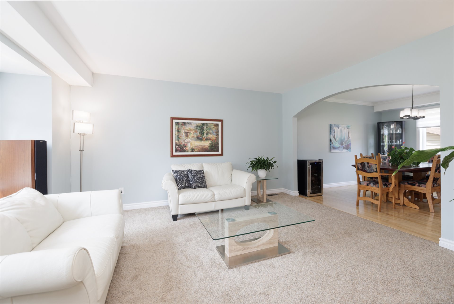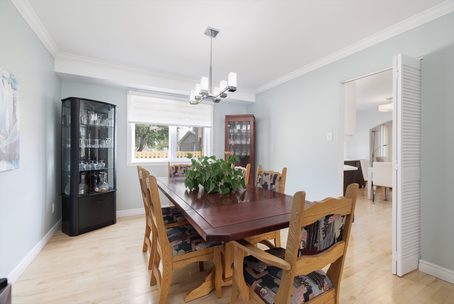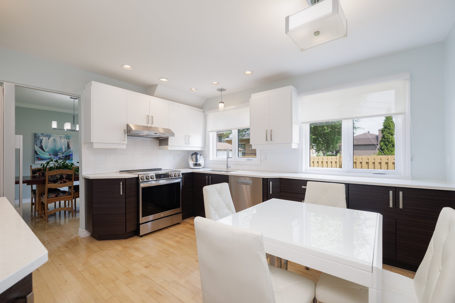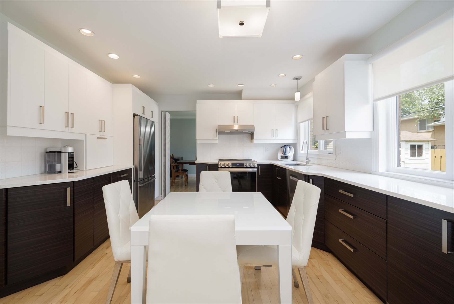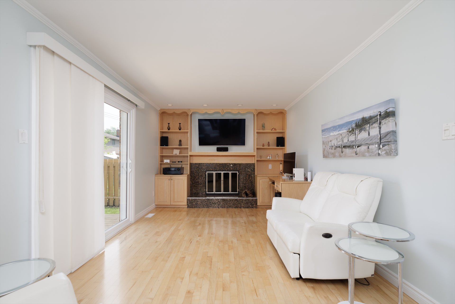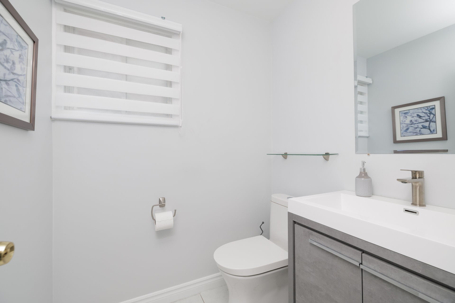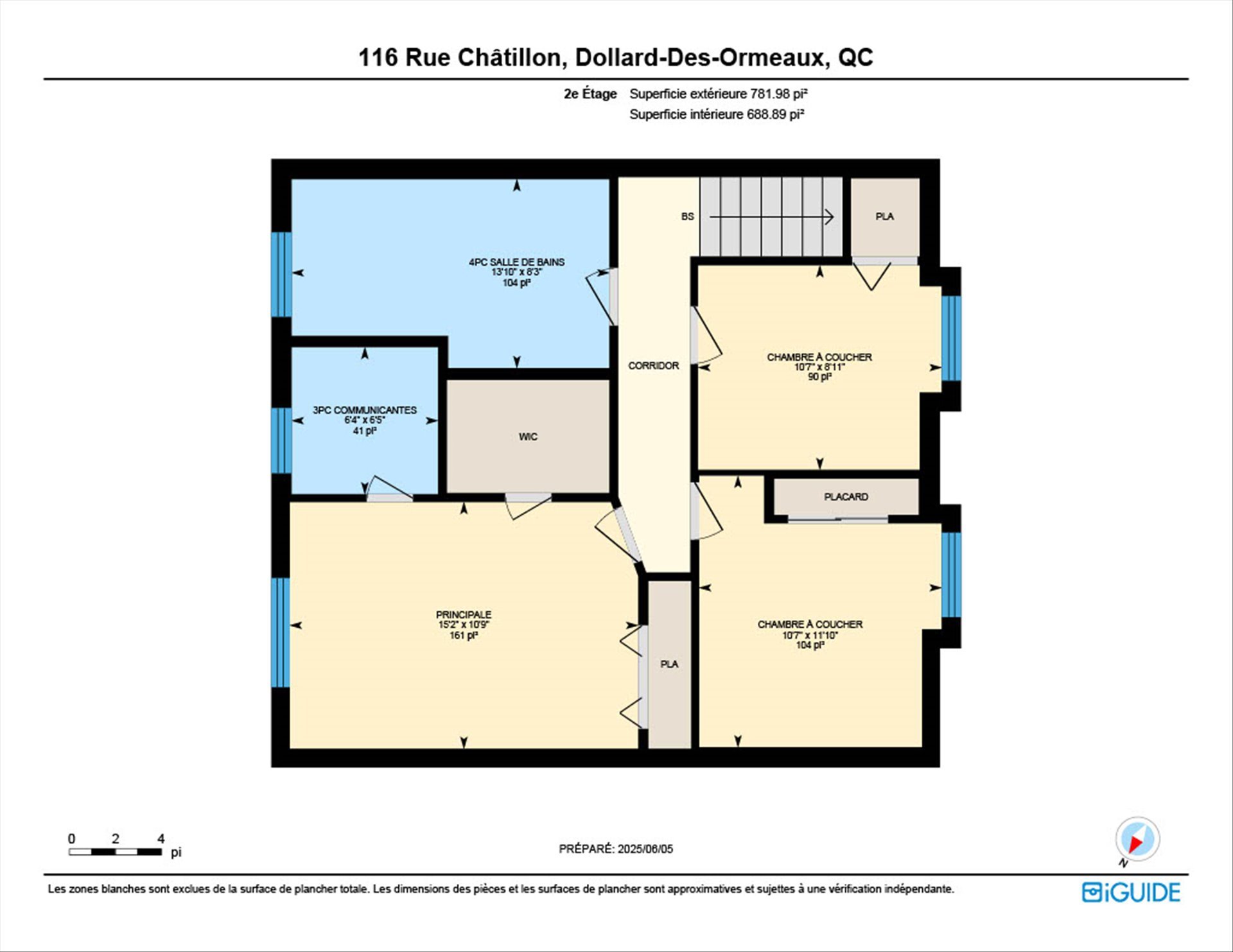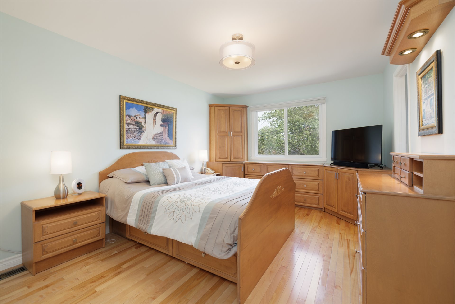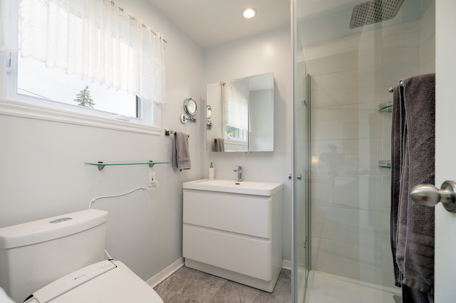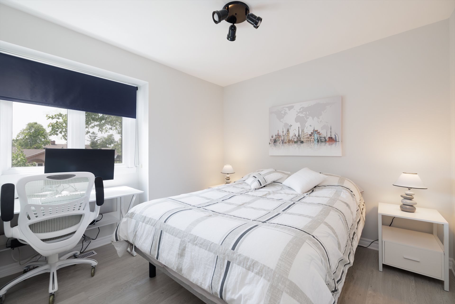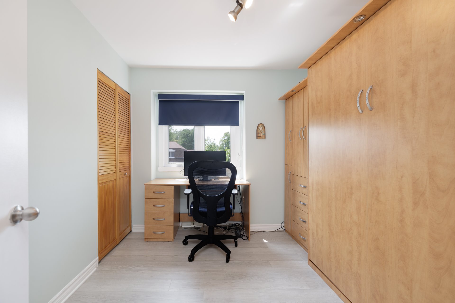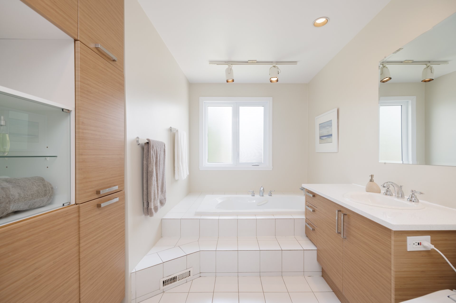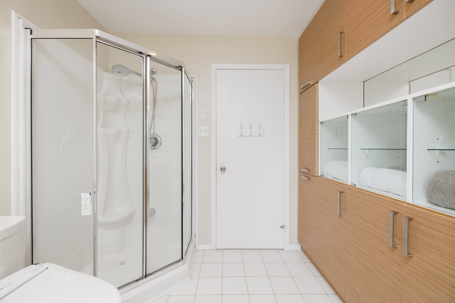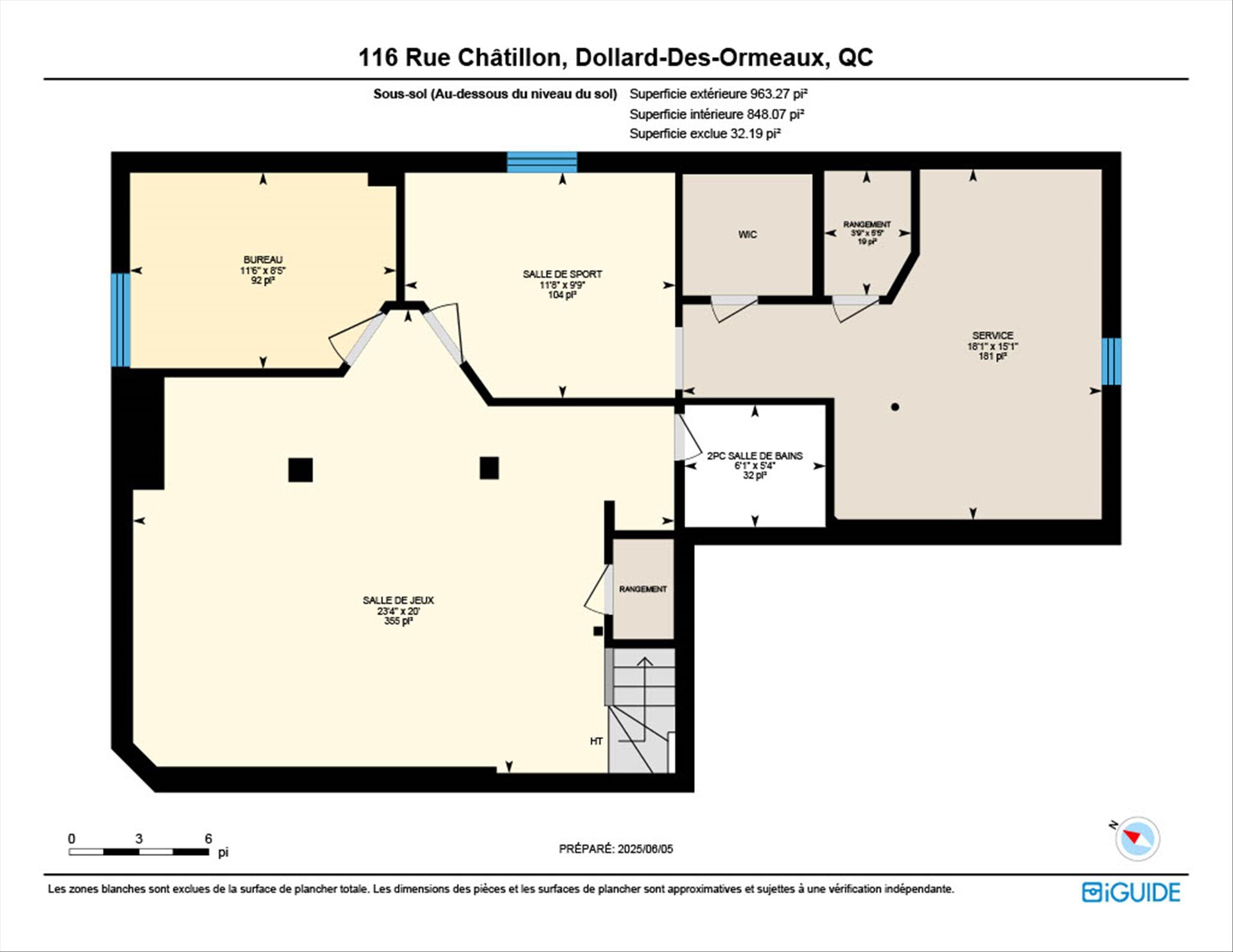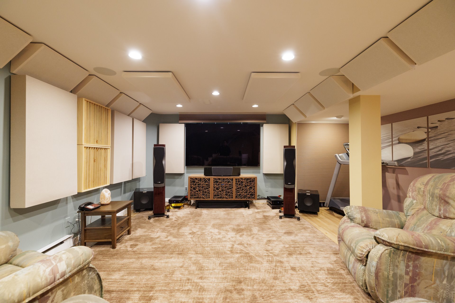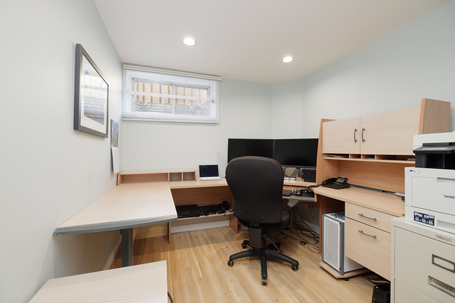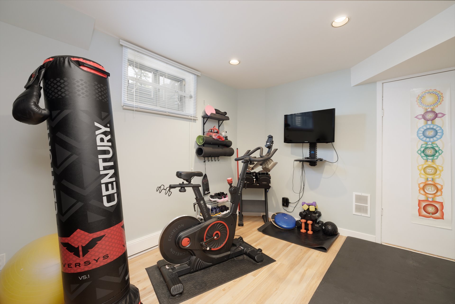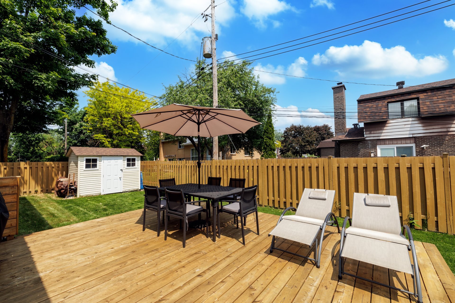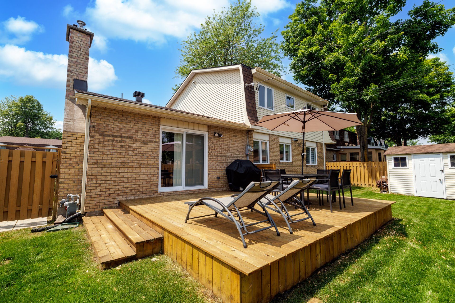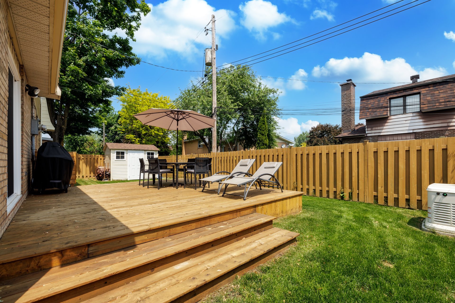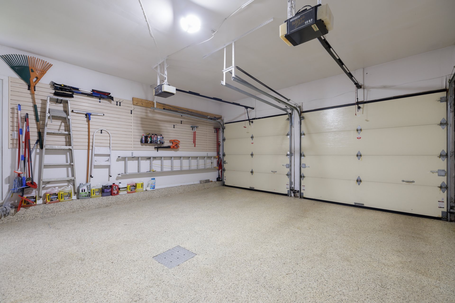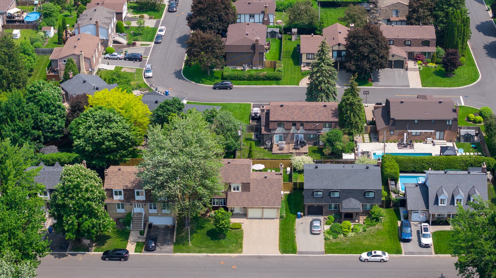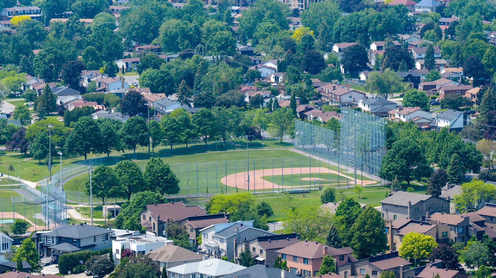- 4 Bedrooms
- 2 Bathrooms
- Video tour
- Calculators
- walkscore
Description
Discover this charming two-storey home located in a peaceful and sought-after area of Dollard-des-Ormeaux. Featuring 3 bedrooms, 2 full bathrooms, and two powder room. The main floor offers a bright, open-concept layout. The spacious living room is perfect for entertaining, and the adjoining dining room creates a welcoming and airy living space. Functional kitchen with a dinette, open to a cozy family room and direct access to the backyard. Close to schools, parks, public transit, REM and major highways. A rare opportunity combining comfort, space, and tranquility. Turnkey property, ideal for family living. Contact us to schedule a visit!
Welcome to 116 Chatillon Street, Dollard-des-Ormeaux.
Located in a quiet and family-friendly residential
neighborhood of Dollard-des-Ormeaux, this charming
single-family home offers an exceptional living environment
just steps away from all essential amenities. Impeccably
maintained, it's perfect for a young family or buyers
seeking a peaceful, well-situated, and functional home.
The interior is warm and well-kept, with the main floor
offering a bright and flowing layout. The spacious living
room is ideal for entertaining, and the adjoining dining
area creates a beautiful open-concept living space. The
kitchen is thoughtfully designed with ample storage, a
breakfast nook that opens onto a second, cozy family room,
and direct access to the backyard.
Upstairs, you'll find three generously sized bedrooms and
two full bathrooms. The finished basement features a family
room, a gym area, a home office space, and plenty of
storage.
The fenced, private backyard is perfect for children, pets,
or summer evenings with friends. A lovely terrace provides
the ideal setting for barbecues or quiet relaxation.
This property is a rare opportunity in a sought-after area.
No need to compromise between tranquility and accessibility.
Desirable Location:
Close to schools, parks, places of worship, and major
highways
Nearby French and English Schools:
St-Luc, Westpark Elementary, and Hebrew Academy
Des Sources High School and West Island College (WIC)
Parks and Recreation:
Nature and outdoor enthusiasts will appreciate the
proximity to Centennial Park, Lake Street Park, and Terry
Fox Park--popular green spaces offering trails,
playgrounds, picnic areas, and sports facilities. The DDO
Civic Centre, which includes a sports and aquatic complex
as well as the public library, is also just a few minutes
away and offers activities for all ages.
Places of Worship:
Walking distance to two synagogues and a Catholic church,
and just a short drive from several Protestant churches, a
mosque, and a Hindu temple.
Transportation and Accessibility:
Perfectly located for daily commuting, this property offers
quick access to Highways 20, 40, and 13, making it easy to
reach downtown Montreal, Pierre Elliott Trudeau Airport, or
other parts of the island. Public transit is also
well-served, with several nearby bus lines and REM stations
in Pierrefonds-Roxboro, Sunnybrooke, and Fairview Centre
scheduled to open in October 2025.
Easy access to Highways 20, 40, and 13
Bus stops within walking distance
Approximately 15 minutes from Montréal-Trudeau Airport
For more information or to schedule a visit, contact us
today!
Inclusions : LG stove, Blomberg dishwasher, blinds, curtains, light fixtures, kitchen range hood, murphy bed in the second-floor bedroom, home internet wiring, tire rack (in the garage), outdoor shed, metal sliding door, washer and dryer on the main floor, U-shaped office furniture in the basement.
Exclusions : Outdoor generator and transfer panel, Fisher & Paykel refrigerators on the main floor and in the basement, basement blinds (excluding window blinds), all televisions, all audio and multimedia equipment, all computer network equipment, wine cellar, LG washer and dryer, acoustic panels and ceiling-integrated speakers in the basement home theater, storage panels and accessories in the garage, all electronic equipment.
| Liveable | 161 MC |
|---|---|
| Total Rooms | 16 |
| Bedrooms | 4 |
| Bathrooms | 2 |
| Powder Rooms | 2 |
| Year of construction | 1978 |
| Type | Two or more storey |
|---|---|
| Style | Detached |
| Dimensions | 11.68x13.42 M |
| Lot Size | 501.7 MC |
| Water taxes (2025) | $ 315 / year |
|---|---|
| Municipal Taxes (2025) | $ 5033 / year |
| School taxes (2025) | $ 587 / year |
| lot assessment | $ 356200 |
| building assessment | $ 365600 |
| total assessment | $ 721800 |
Room Details
| Room | Dimensions | Level | Flooring |
|---|---|---|---|
| Other | 6.7 x 7.2 P | Ground Floor | Ceramic tiles |
| Living room | 15.11 x 13.8 P | Ground Floor | Carpet |
| Dining room | 12.0 x 10.11 P | Ground Floor | Wood |
| Kitchen | 12 x 13 P | Ground Floor | Wood |
| Living room | 10.6 x 18.2 P | Ground Floor | Wood |
| Washroom | 5.6 x 4.11 P | Ground Floor | Ceramic tiles |
| Primary bedroom | 15.2 x 10.9 P | 2nd Floor | Wood |
| Bathroom | 6.4 x 6.5 P | 2nd Floor | Ceramic tiles |
| Bedroom | 10.7 x 11.10 P | 2nd Floor | Flexible floor coverings |
| Bedroom | 10.7 x 8.11 P | 2nd Floor | Flexible floor coverings |
| Bathroom | 13.10 x 8.3 P | 2nd Floor | Ceramic tiles |
| Playroom | 20.0 x 23.4 P | Basement | Flexible floor coverings |
| Home office | 8.5 x 11.6 P | Basement | Flexible floor coverings |
| Other | 9.9 x 11.8 P | Basement | Flexible floor coverings |
| Washroom | 5.4 x 6.1 P | Basement | Ceramic tiles |
| Storage | 5.5 x 3.9 P | Basement | Concrete |
| Other | 15.1 x 18.1 P | Basement | Concrete |
Charateristics
| Basement | 6 feet and over, Finished basement |
|---|---|
| Bathroom / Washroom | Adjoining to primary bedroom |
| Heating system | Air circulation, Electric baseboard units |
| Windows | Aluminum, PVC |
| Roofing | Asphalt shingles |
| Garage | Attached, Heated |
| Heating energy | Bi-energy, Electricity, Natural gas |
| Proximity | Bicycle path, Cegep, Daycare centre, Elementary school, Highway, Hospital, Park - green area, Public transport, Réseau Express Métropolitain (REM) |
| Siding | Brick |
| Equipment available | Central heat pump, Private yard |
| Driveway | Double width or more, Plain paving stone |
| Landscaping | Fenced |
| Topography | Flat |
| Parking | Garage, Outdoor |
| Window type | Hung, Sliding |
| Sewage system | Municipal sewer |
| Water supply | Municipality |
| Foundation | Poured concrete |
| Zoning | Residential |
| Hearth stove | Wood fireplace |

