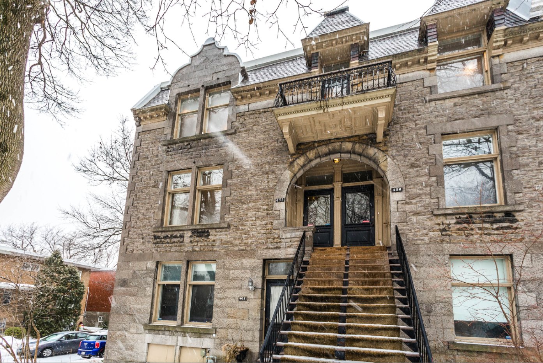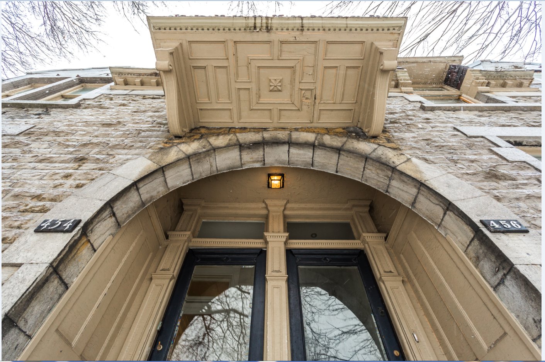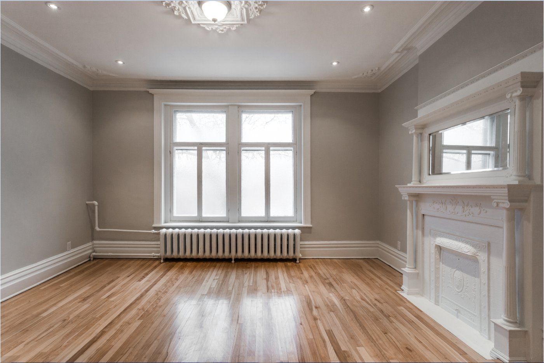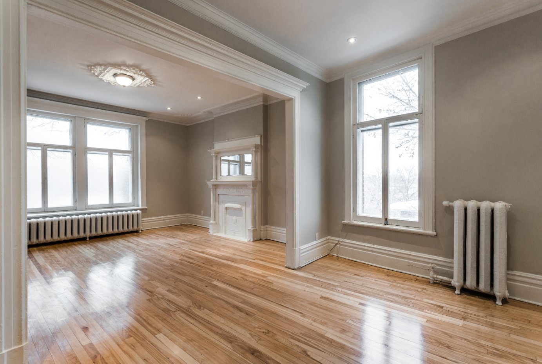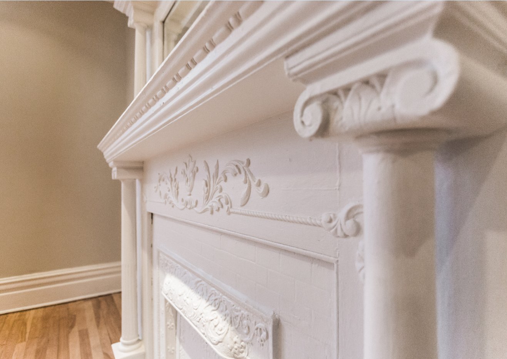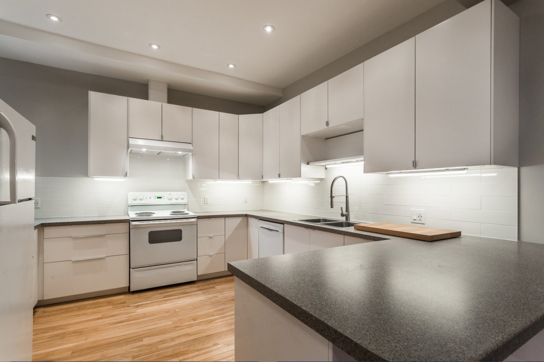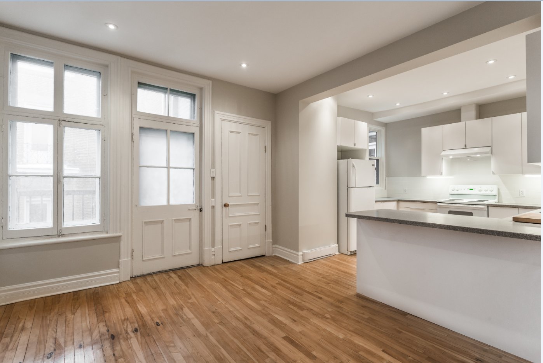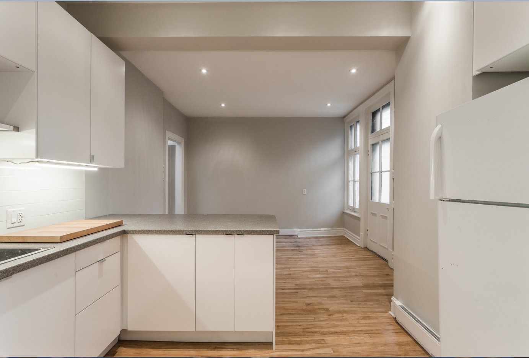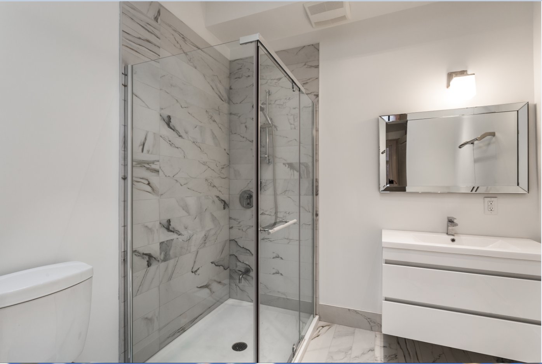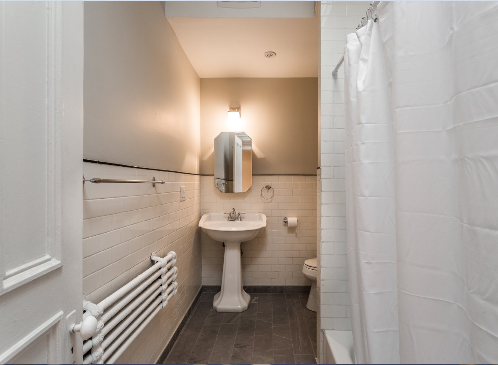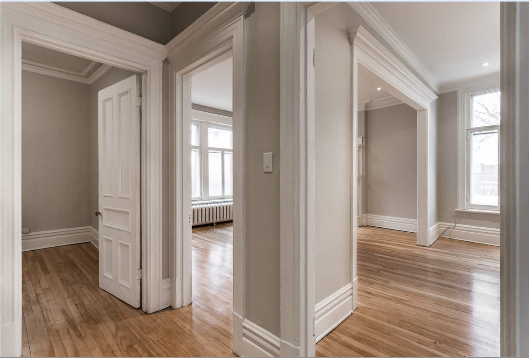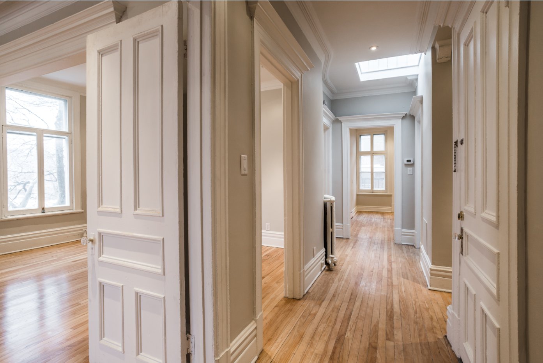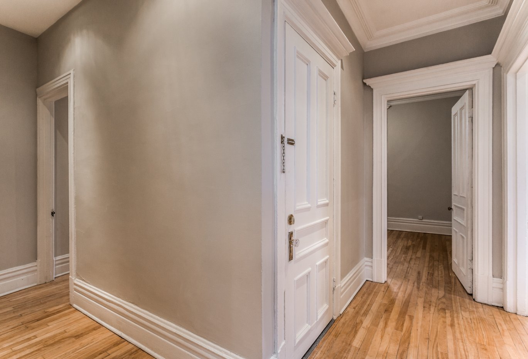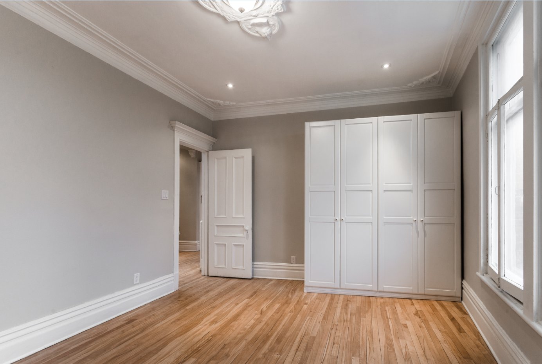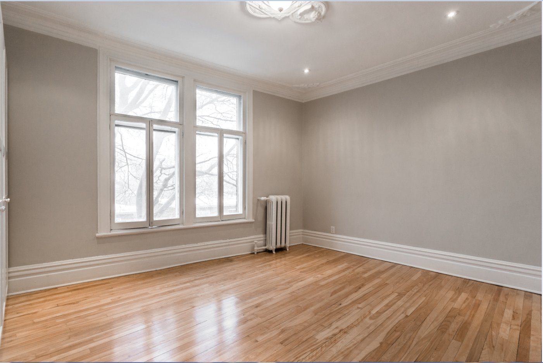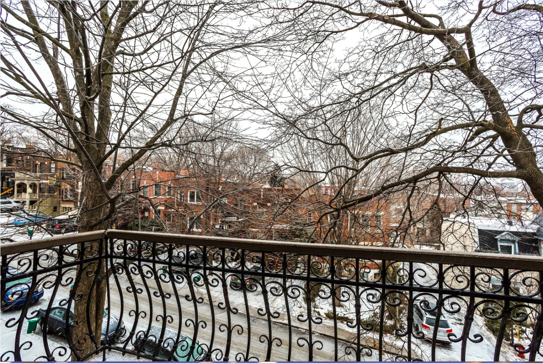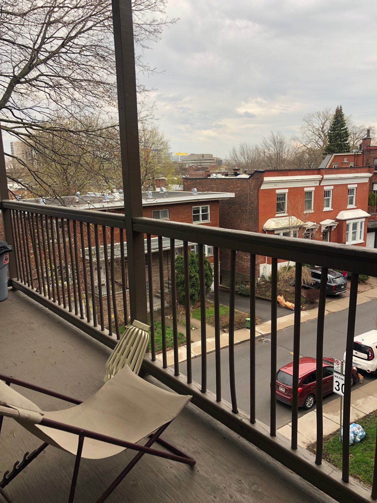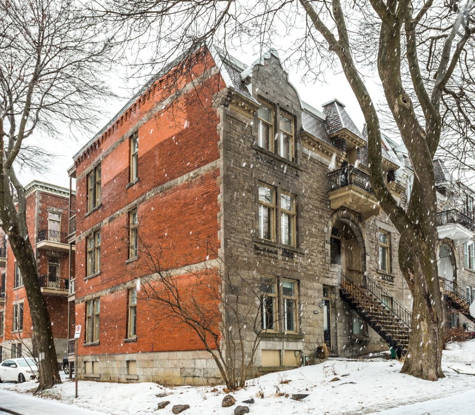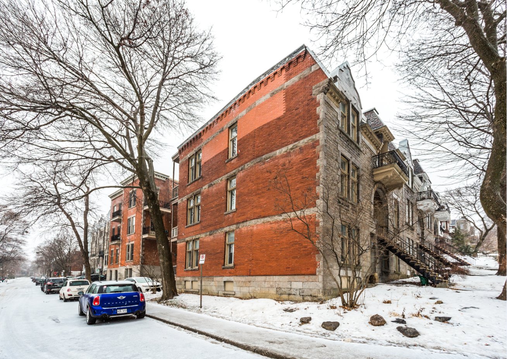- 3 Bedrooms
- 2 Bathrooms
- Calculators
- 96 walkscore
Description
Welcome to 456 Victoria! Bright, spacious & beautifully renovated upper triplex unit fabulously located in Westmount, steps from Sherbrooke St/Victoria Village (grocer, boutiques, hardware, wine & spirits, restaurants & much more!). 5 minute walk from Westmount arena, park, pool, tennis courts, library & Vendome metro. Proximity to Greene Avenue & downtown. Quick access to Decarie, hwys 15 & 20. This gorgeous greystone residence combines century old charm (high ceilings, hardwood floors, large windows, magnificent moldings & door frames) with wonderfully renovated contemporary kitchen & bathrooms, 2 balconies & 1 parking spot included!
Century old charm with renovated contemporary kitchen &
bathrooms
Primary bedroom with walk-in closet & renovated ensuite
bathroom
2nd bedroom with built-in closets
3rd bedroom with balcony
Living room connected to dining room
Large renovated eat-in kitchen
2nd renovated full bathroom with bathtub
Laundry/storage room (11.6' x 10.6')
2 balconies (1 in front & 1 off kitchen in back)
High ceilings (10 feet)
Hardwood floors
Magnificent moldings & door frames
Ceramic floors in both bathrooms
2 skylights (1 in master bedroom & 1 in hallway & bathroom)
1 Pet (dog or cat) allowed
No Smoking (zero tolerance!)
Inclusions : Appliances (Fridge, stove, dishwasher, washer, dryer)
Exclusions : Heat, electricity, internet, snow removal
| Liveable | 1700 PC |
|---|---|
| Total Rooms | 10 |
| Bedrooms | 3 |
| Bathrooms | 2 |
| Powder Rooms | 0 |
| Year of construction | N/A |
| Type | Two or more storey |
|---|---|
| Style | Semi-detached |
| Lot Size | 3033 PC |
| N/A | |
|---|---|
| lot assessment | $ 0 |
| building assessment | $ 0 |
| total assessment | $ 0 |
Room Details
| Room | Dimensions | Level | Flooring |
|---|---|---|---|
| Living room | 15.3 x 12.9 P | Wood | |
| Dining room | 15.3 x 10.0 P | Wood | |
| Kitchen | 18.3 x 20.0 P | Wood | |
| Primary bedroom | 14.0 x 11.0 P | Wood | |
| Bedroom | 13.6 x 13.6 P | Wood | |
| Bedroom | 13.8 x 13.6 P | Wood | |
| Bathroom | 7.9 x 7.0 P | Ceramic tiles | |
| Bathroom | 9.3 x 6.0 P | Ceramic tiles | |
| Walk-in closet | 7.0 x 5.0 P | Wood | |
| Laundry room | 11.6 x 10.6 P |
Charateristics
| Bathroom / Washroom | Adjoining to primary bedroom |
|---|---|
| Proximity | Bicycle path, Cegep, Daycare centre, Elementary school, High school, Highway, Hospital, Park - green area, Public transport, University |
| Parking | Outdoor |
| Equipment available | Private balcony |
| Zoning | Residential |
| Restrictions/Permissions | Short-term rentals not allowed |
| Distinctive features | Street corner |

