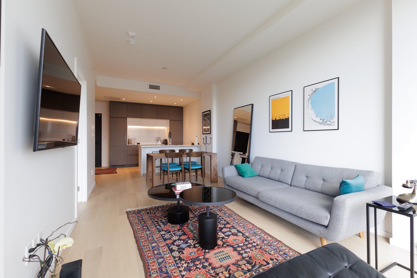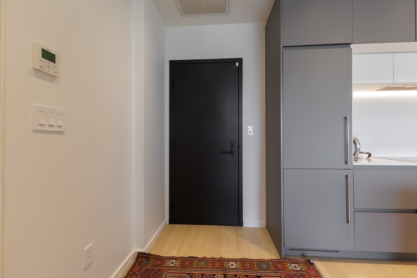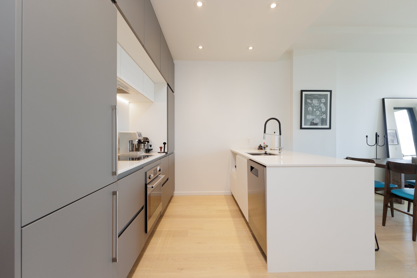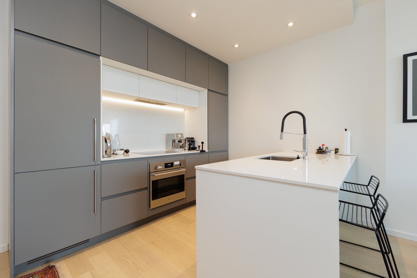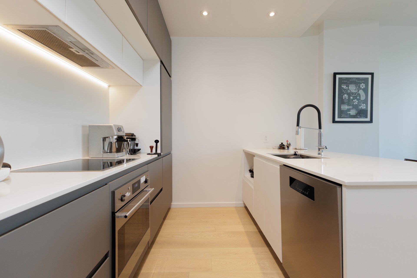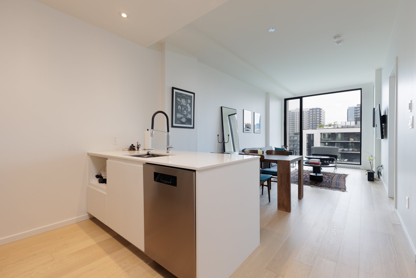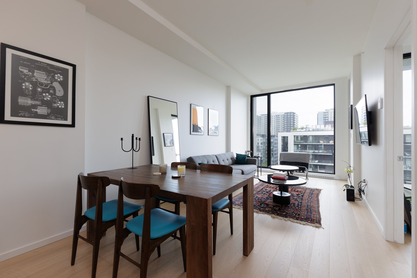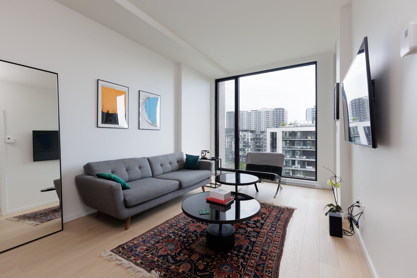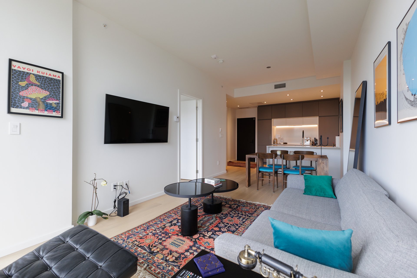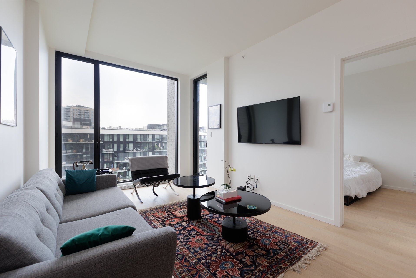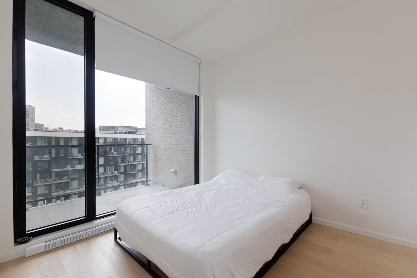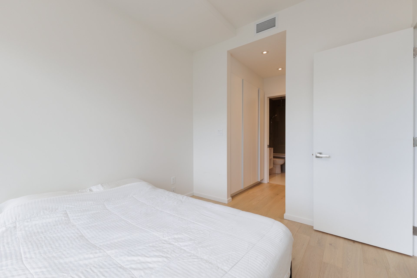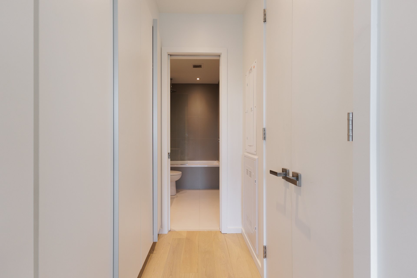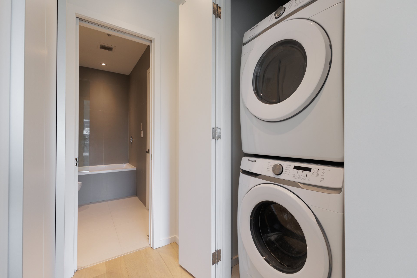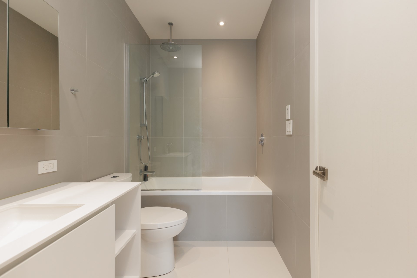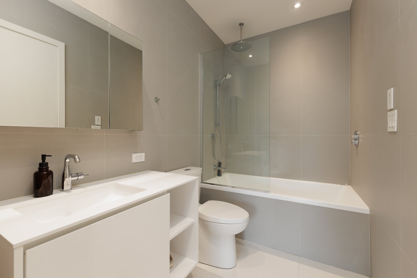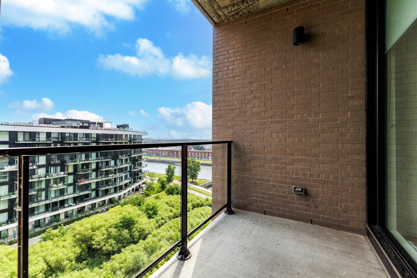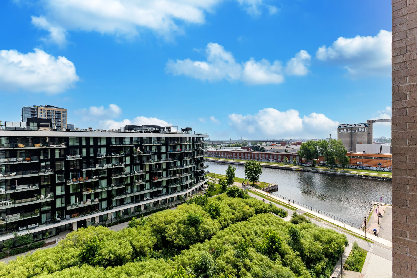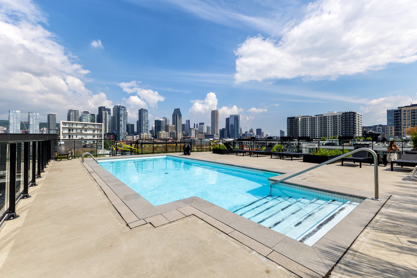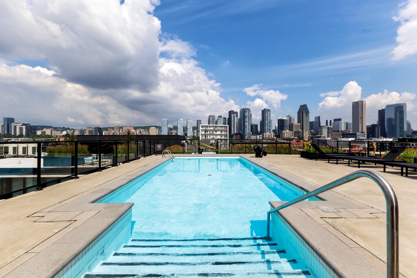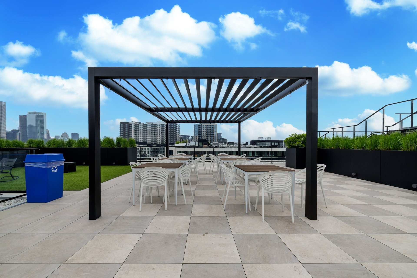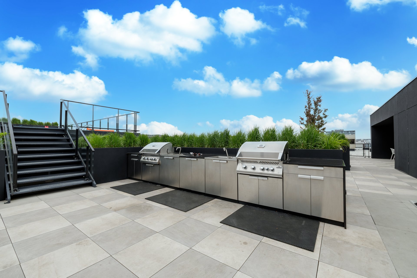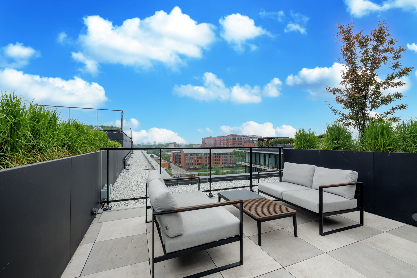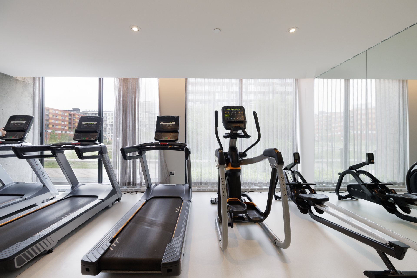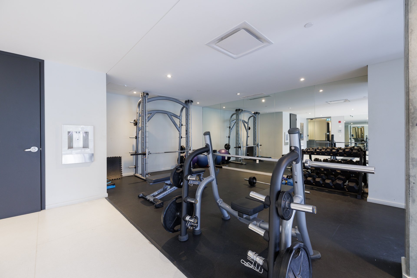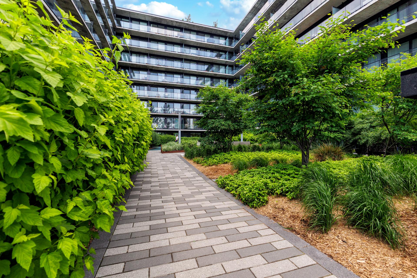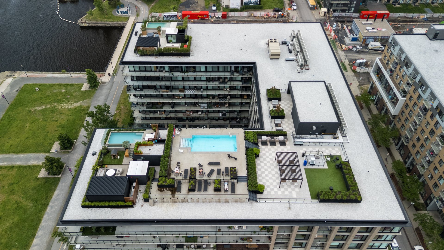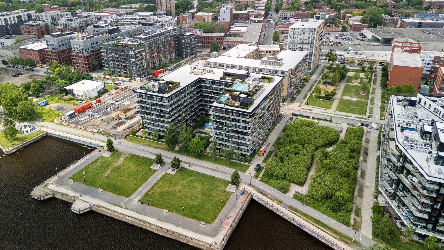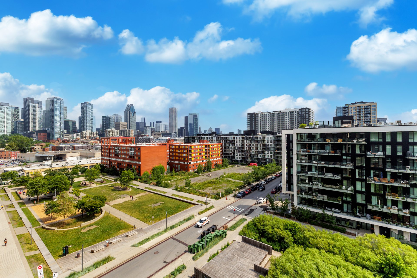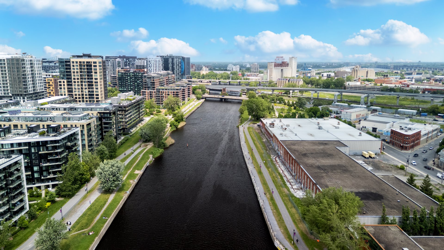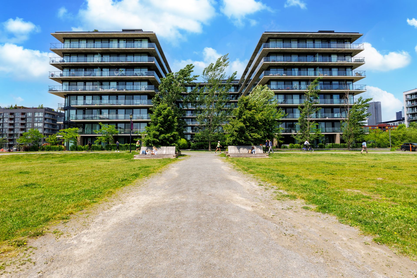1616 Rue des Bassins, apt. 809
Montréal (Le Sud-Ouest), Griffintown, H3J0C3Apartment | MLS: 28905312
- 1 Bedrooms
- 1 Bathrooms
- Calculators
- 95 walkscore
Description
Located in the heart of Griffintown, just steps from the Lachine Canal, this stunning condo offers a prime location with unbeatable views of the Lachine Canal. Featuring floor-to-ceiling windows that overlook the canal, the space is filled with natural light and modern charm. The building includes top-tier amenities such as a gym, outdoor pool, BBQ area, and a spacious outdoor terrace--perfect for relaxing or entertaining.
Live in the heart of Griffintown, one of Montreal's most
vibrant and sought-after neighbourhoods. This modern condo
offers the perfect blend of style, comfort, and convenience
-- ideal for professionals, students, couples, or anyone
looking to enjoy city living at its best.
Located just a 10--15 minute walk from Lucien-L'Allier
metro station, you'll have easy access to downtown and
beyond. Step outside and you're just moments from the
scenic Lachine Canal, trendy cafés, restaurants, shops, and
green spaces.
Inside the building, enjoy top-tier amenities including a
spacious rooftop pool with panoramic city views, a fully
equipped gym with high-end equipment, and a rooftop terrace
featuring multiple BBQ stations and seating areas --
perfect for relaxing or entertaining guests. The building
also offers 24/7 security for added peace of mind.
The unit offers incredible views of the city and the
Lachine Canal, which you can enjoy directly from the
balcony.
It also includes indoor parking in the garage and a private
indoor storage locker on the same floor as the unit, adding
even more convenience to your daily life.
Griffintown is known for its lively yet welcoming
atmosphere -- a neighborhood where everything is at your
fingertips.
Inclusions : Fridge, Stove, Dishwasher, Washer, Dryer,
Exclusions : All personal belongings and furniture
| Liveable | 576 PC |
|---|---|
| Total Rooms | 5 |
| Bedrooms | 1 |
| Bathrooms | 1 |
| Powder Rooms | 0 |
| Year of construction | N/A |
| Type | Apartment |
|---|---|
| Style | Detached |
| N/A | |
|---|---|
| lot assessment | $ 0 |
| building assessment | $ 0 |
| total assessment | $ 0 |
Room Details
| Room | Dimensions | Level | Flooring |
|---|---|---|---|
| Living room | 10.6 x 14.10 P | Wood | |
| Dining room | 10.5 x 6.11 P | Wood | |
| Primary bedroom | 10.4 x 9.11 P | Wood | |
| Bathroom | 5.3 x 9.1 P | Ceramic tiles | |
| Kitchen | 14.4 x 9.8 P | Wood |
Charateristics
| Available services | Balcony/terrace, Common areas, Exercise room, Indoor storage space, Outdoor pool, Roof terrace |
|---|---|
| Easy access | Elevator |
| Parking | Garage |
| Pool | Inground |
| Restrictions/Permissions | No pets allowed, Short-term rentals not allowed, Smoking not allowed |
| View | Panoramic, Water |
| Zoning | Residential |

