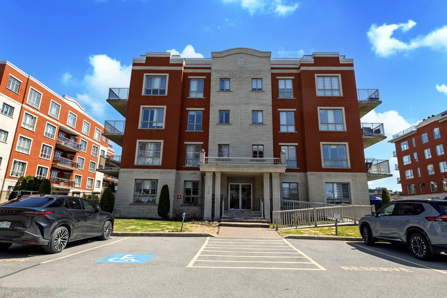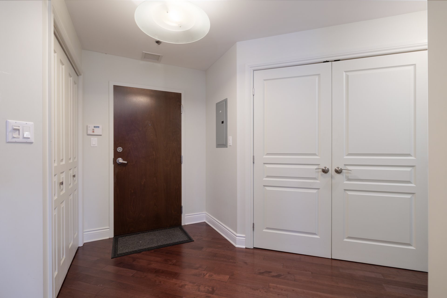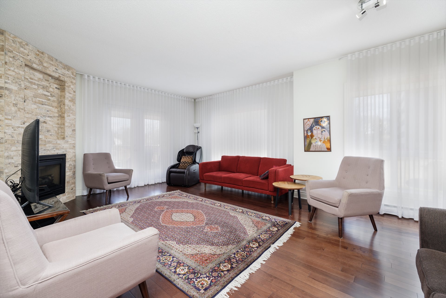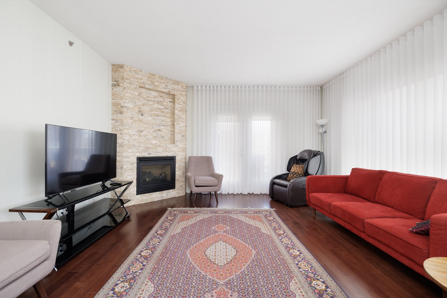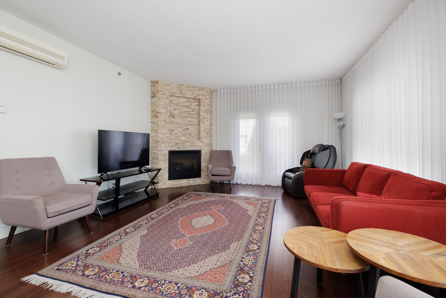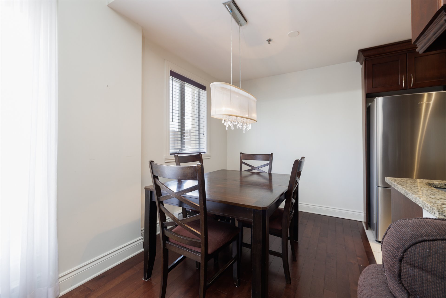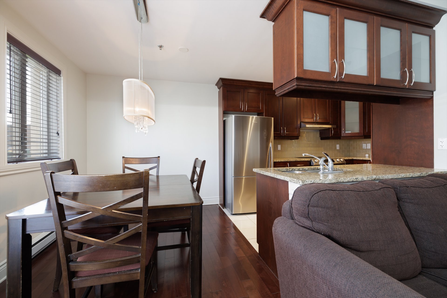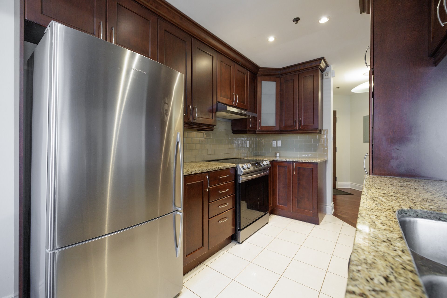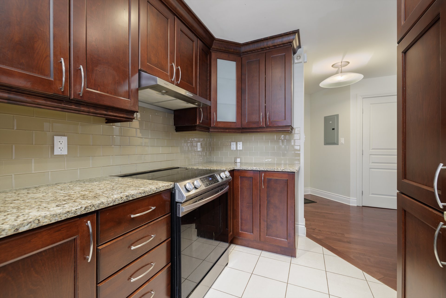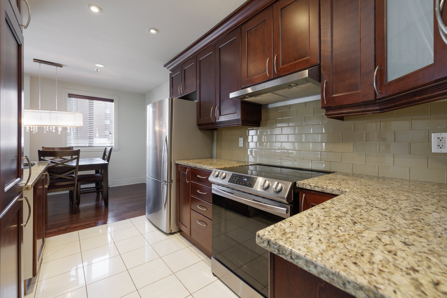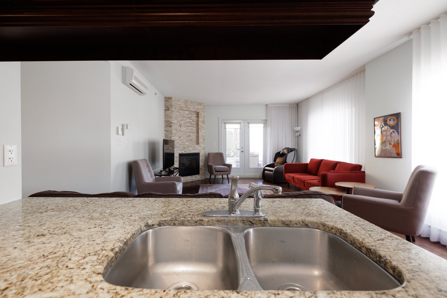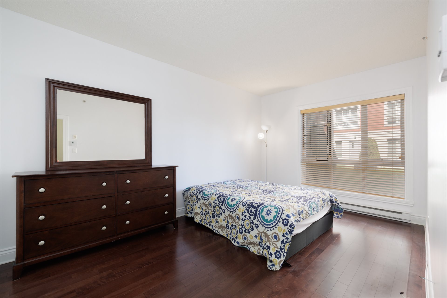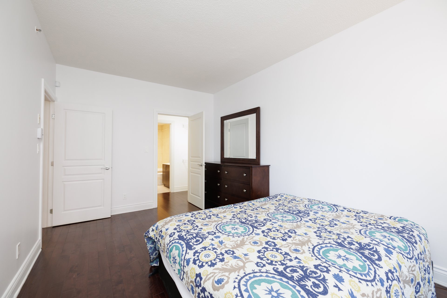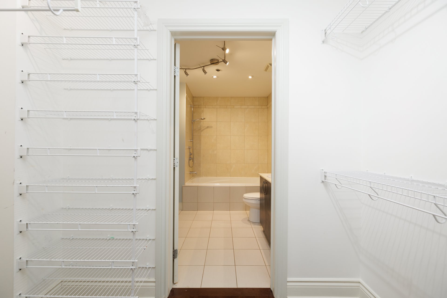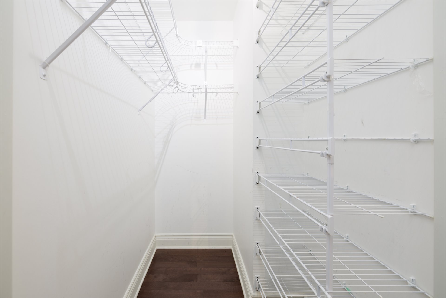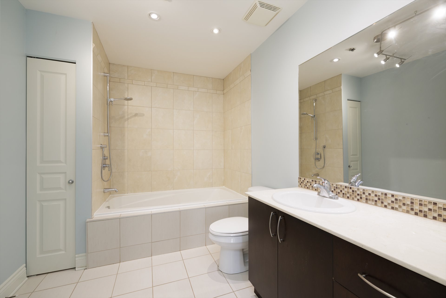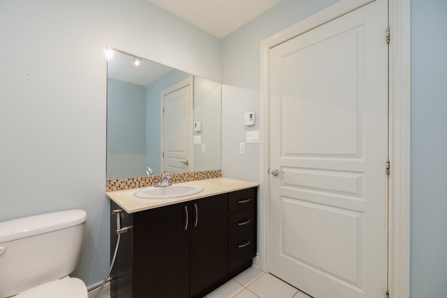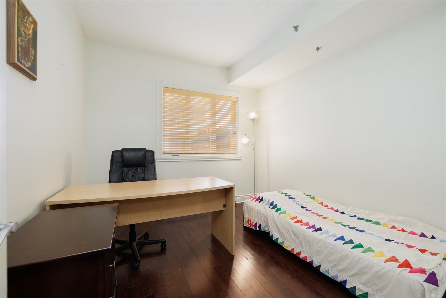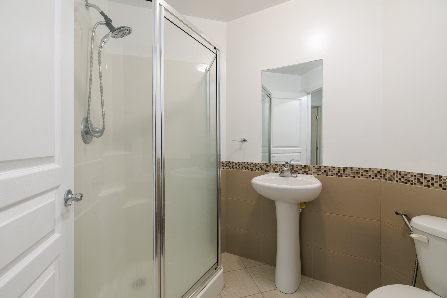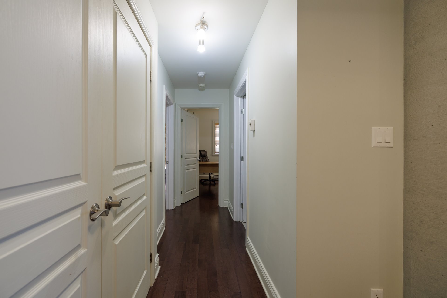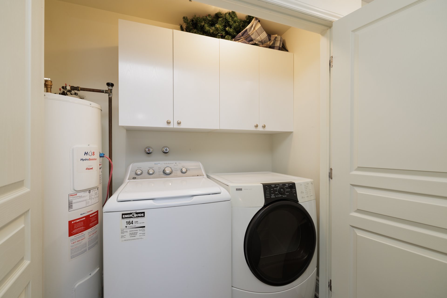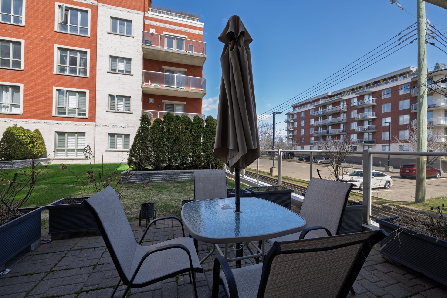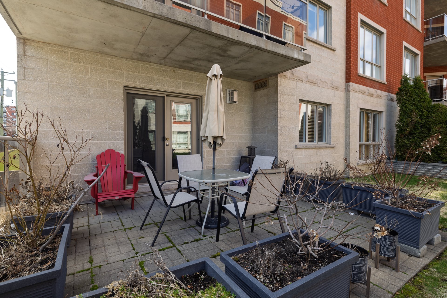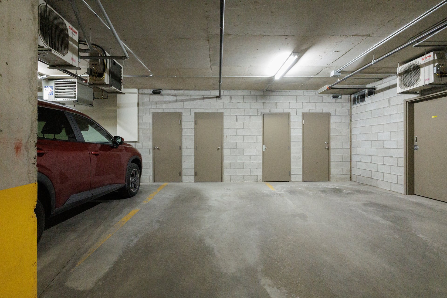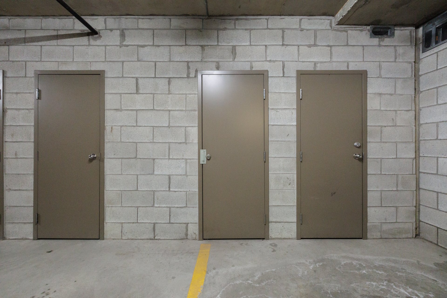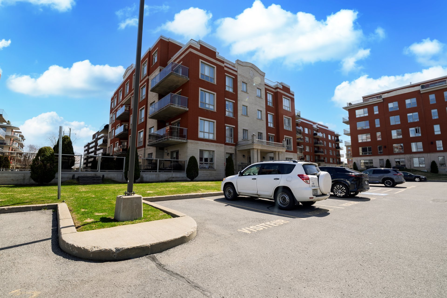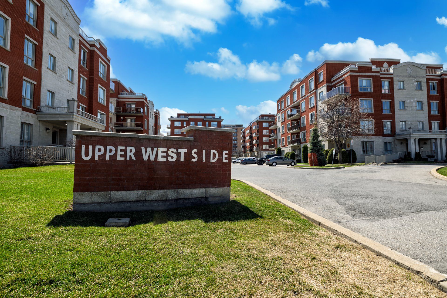- 2 Bedrooms
- 2 Bathrooms
- Video tour
- Calculators
- walkscore
Description
Bright and spacious 2-bedroom, 2-bathroom corner condo in a prime DDO location! This 1,100 sq. ft. unit features a large primary bedroom with en-suite, a second full bathroom, open living space filled with natural light, and a private terrace. Includes indoor garage parking and a storage space. Quiet, well-maintained building just minutes from shops, services, and transit--ideal for comfortable, convenient living.
Spacious 2-Bedroom Condo in Prime DDO Location
Welcome to this bright and sunny 2-bedroom, 2-bathroom
corner unit offering 1,100 sq. ft. of comfortable living
space. Perfectly located in a quiet, desirable area of
Dollard-des-Ormeaux, this condo is just minutes away from
all essential services, shopping, parks, and public transit.
Enjoy a thoughtfully designed layout featuring two
generously sized bedrooms, including a primary suite with a
private en-suite bathroom. The second full bathroom adds
convenience for guests or family. The open and airy living
space leads to a superb private terrace, perfect for
relaxing or entertaining.
Additional highlights include:
Indoor garage parking spot
Private storage space
Large windows for an abundance of natural light
Well-maintained building
This condo checks all the boxes--location, comfort, and
convenience. Don't miss this rare opportunity to own a
beautiful corner unit in one of DDO's most sought-after
areas!
Inclusions : Fridge, stove, washer, dryer, blinds, curtains, light fixtures, alarm system, garage remote control, hot water tank, wall-mounted air conditioning.
Exclusions : N/A
| Liveable | 101.6 MC |
|---|---|
| Total Rooms | 9 |
| Bedrooms | 2 |
| Bathrooms | 2 |
| Powder Rooms | 0 |
| Year of construction | 2009 |
| Type | Apartment |
|---|---|
| Style | Detached |
| Lot Size | 102.58 MC |
| Co-ownership fees | $ 4308 / year |
|---|---|
| Municipal Taxes (2025) | $ 3323 / year |
| School taxes (2024) | $ 346 / year |
| lot assessment | $ 56400 |
| building assessment | $ 390400 |
| total assessment | $ 446800 |
Room Details
| Room | Dimensions | Level | Flooring |
|---|---|---|---|
| Living room | 20.9 x 15.10 P | Ground Floor | Wood |
| Dining room | 8.7 x 7.7 P | Ground Floor | Wood |
| Kitchen | 10.11 x 8.0 P | Ground Floor | Ceramic tiles |
| Primary bedroom | 16.0 x 10.3 P | Ground Floor | Wood |
| Bathroom | 9.9 x 7.6 P | Ground Floor | Ceramic tiles |
| Bedroom | 11.2 x 10.0 P | Ground Floor | Wood |
| Bathroom | 6.8 x 5.11 P | Ground Floor | Ceramic tiles |
| Hallway | 11.2 x 5.6 P | Ground Floor | Wood |
| Laundry room | 7.0 x 2.9 P | Ground Floor | Ceramic tiles |
Charateristics
| Heating system | Electric baseboard units, Electric baseboard units, Electric baseboard units, Electric baseboard units, Electric baseboard units |
|---|---|
| Water supply | Municipality, Municipality, Municipality, Municipality, Municipality |
| Heating energy | Electricity, Electricity, Electricity, Electricity, Electricity |
| Hearth stove | Gaz fireplace, Gaz fireplace, Gaz fireplace, Gaz fireplace, Gaz fireplace |
| Parking | Garage, Garage, Garage, Garage, Garage |
| Sewage system | Municipal sewer, Municipal sewer, Municipal sewer, Municipal sewer, Municipal sewer |
| Zoning | Residential, Residential, Residential, Residential, Residential |
| Restrictions/Permissions | Short-term rentals not allowed, Short-term rentals not allowed, Short-term rentals not allowed, Short-term rentals not allowed, Short-term rentals not allowed |

