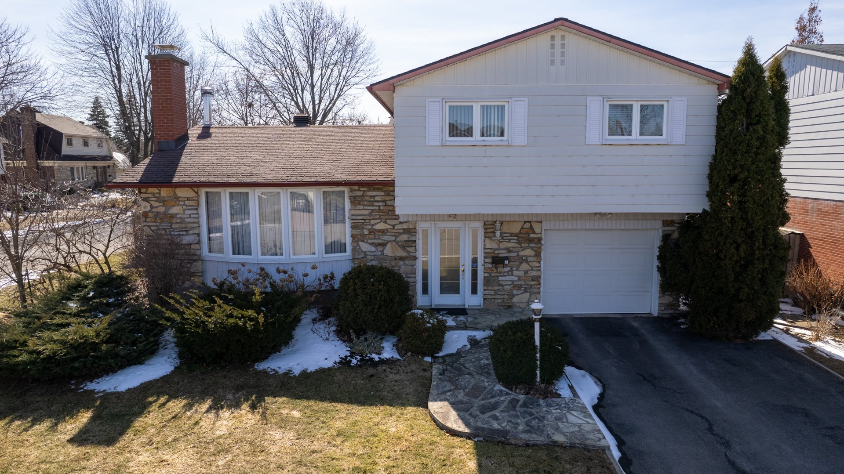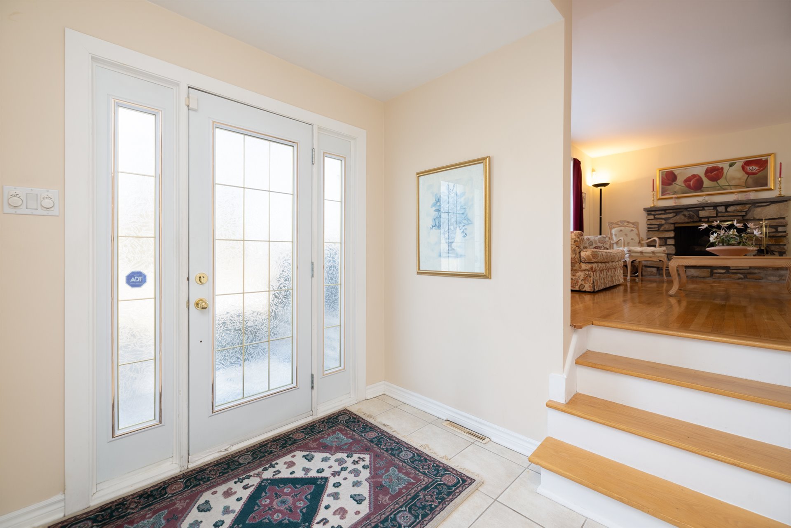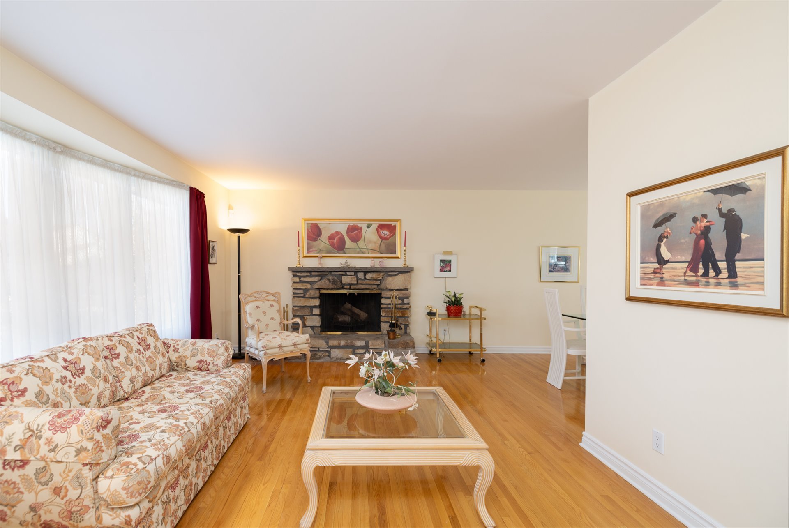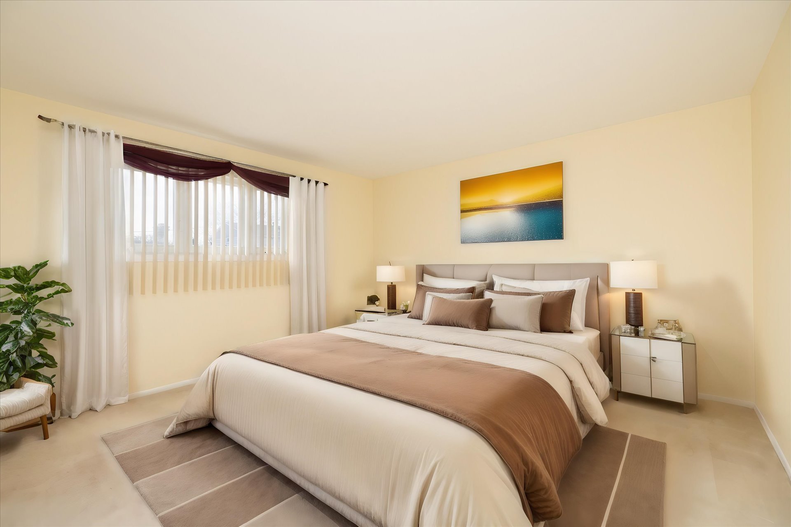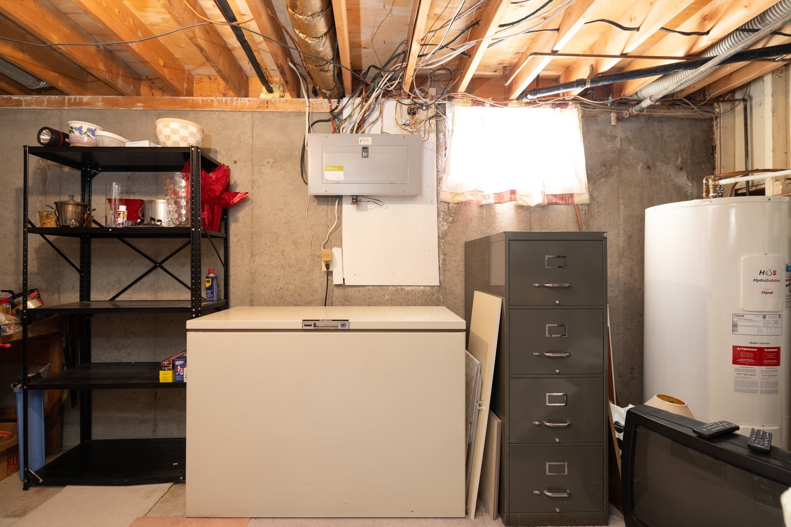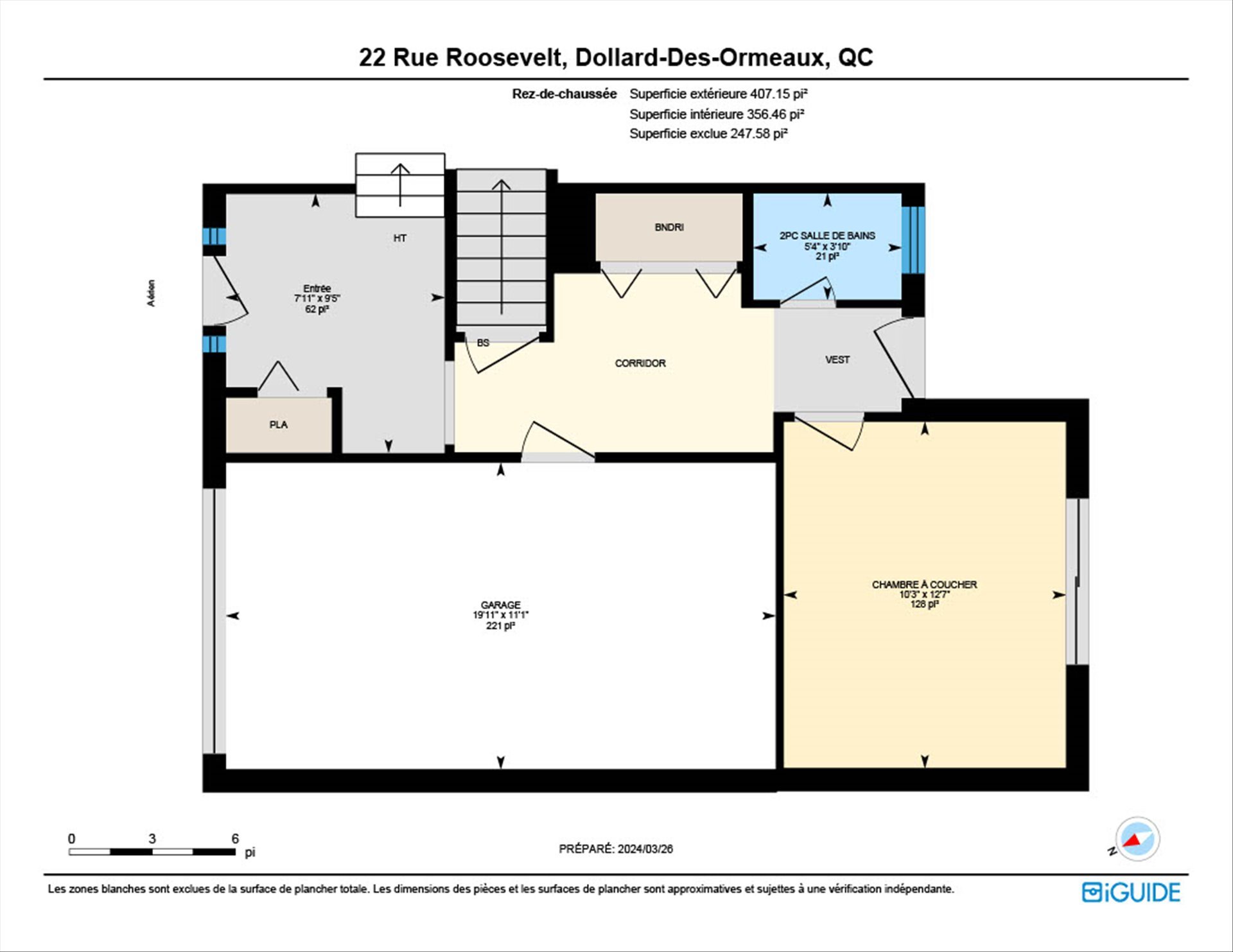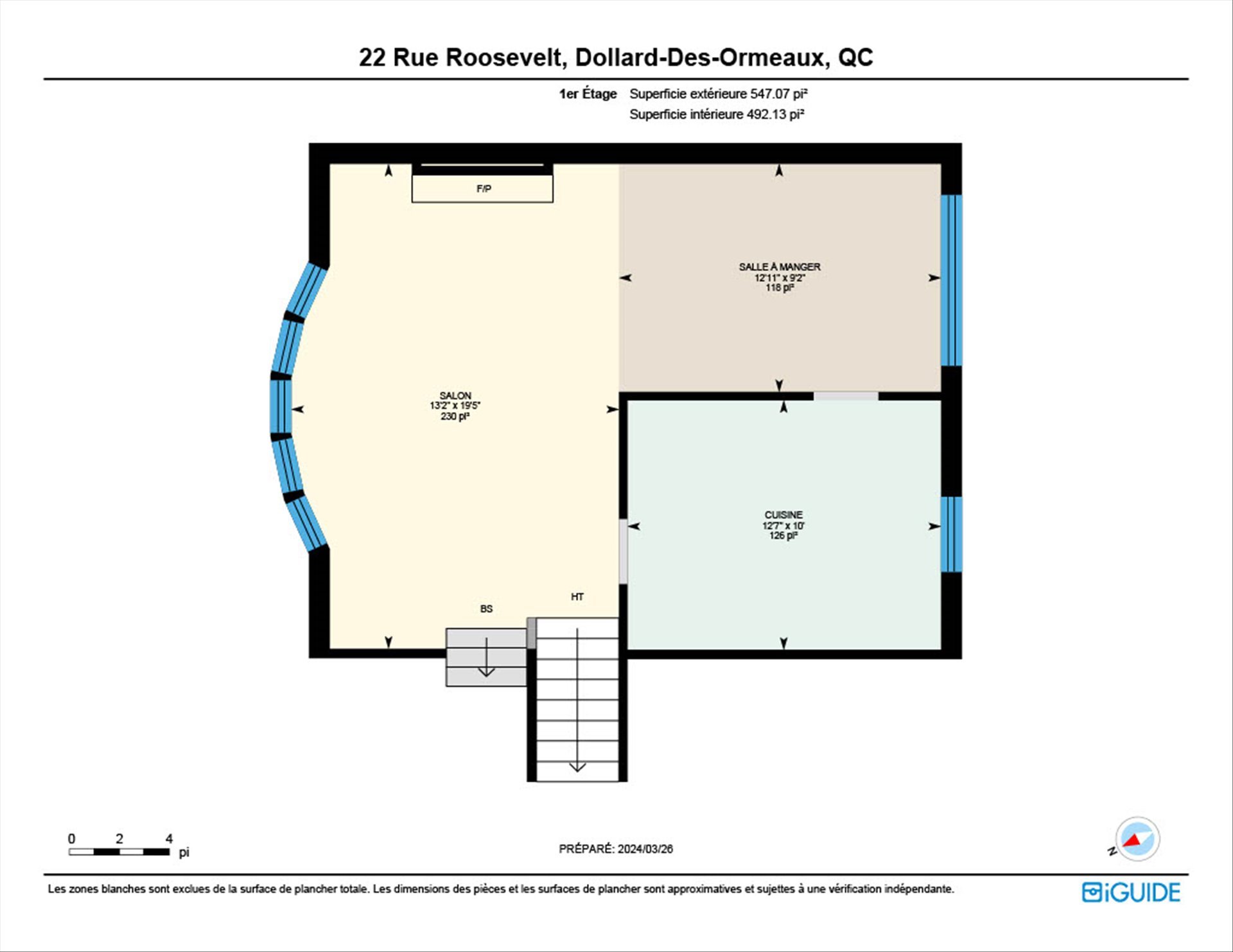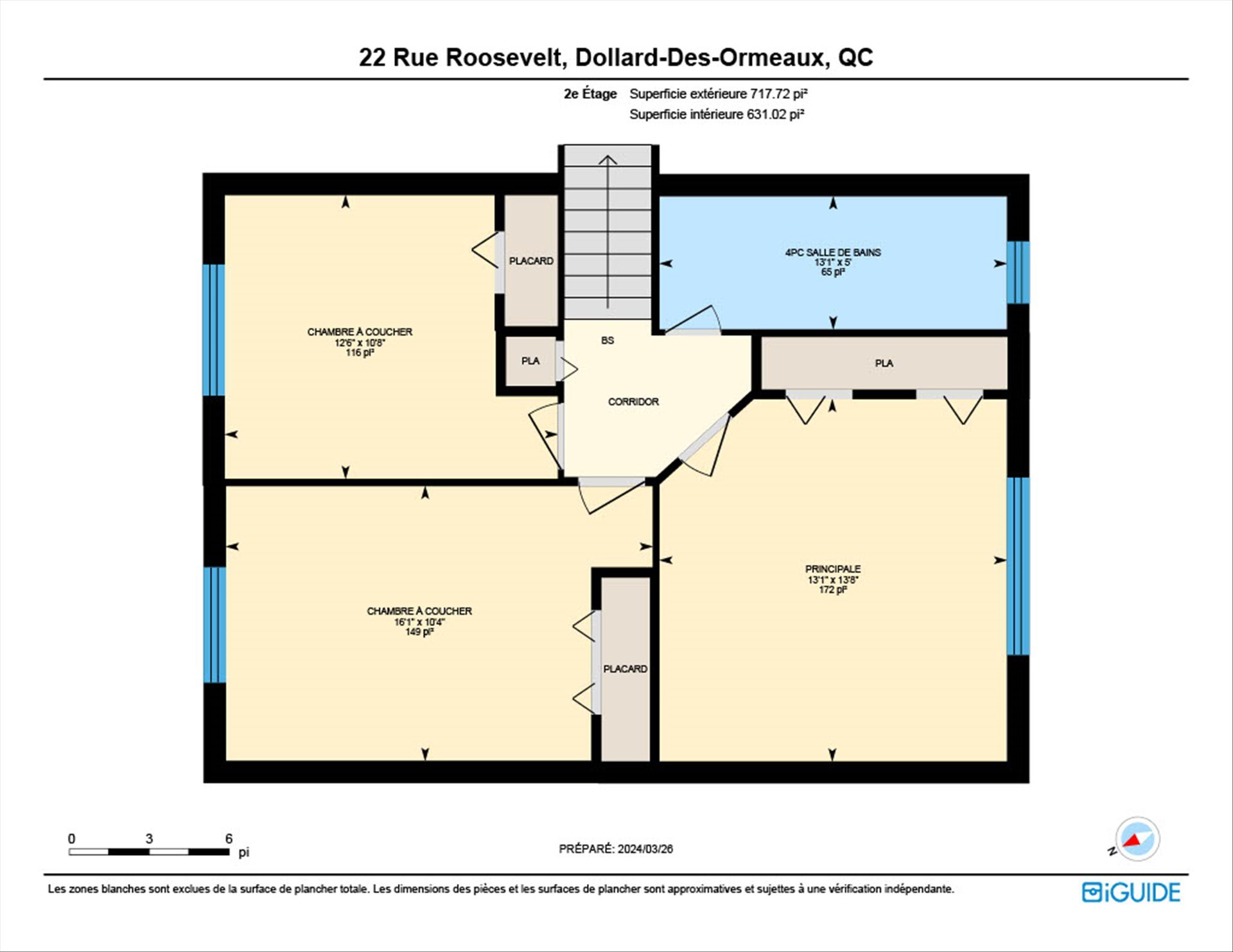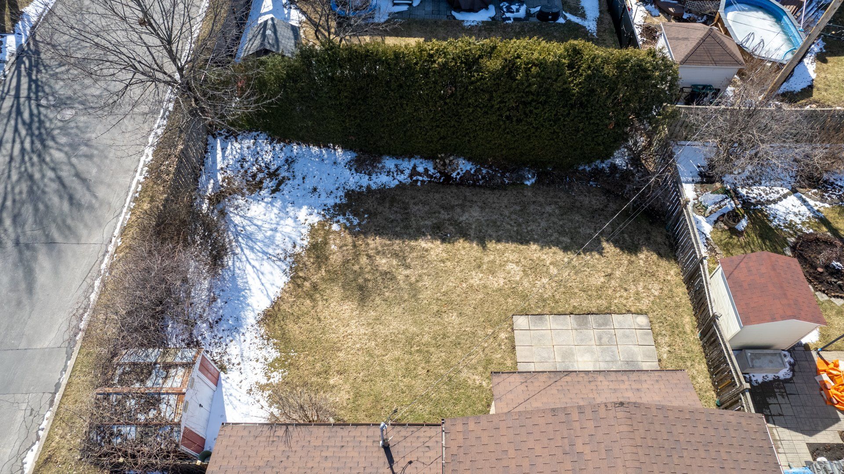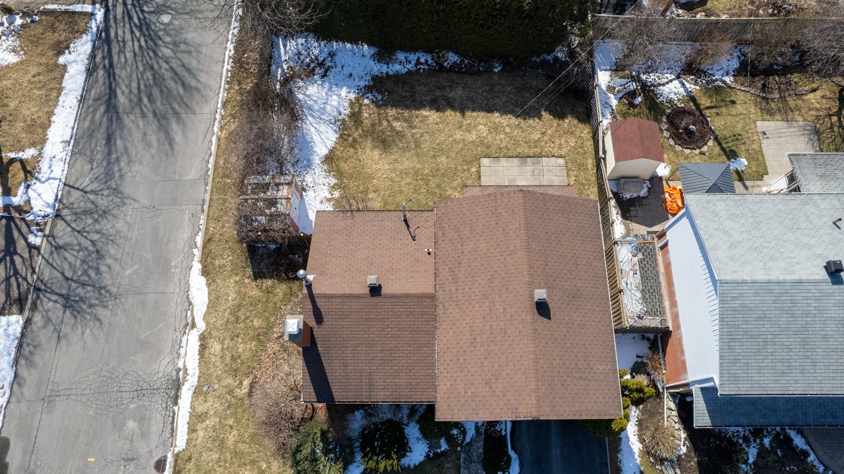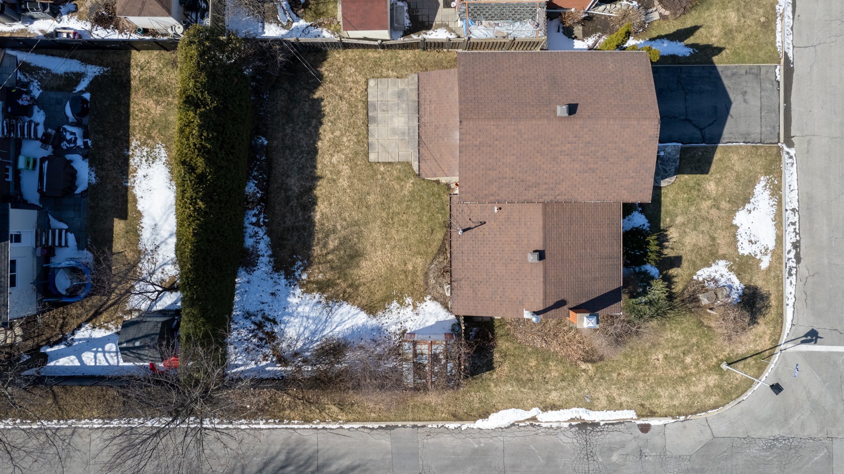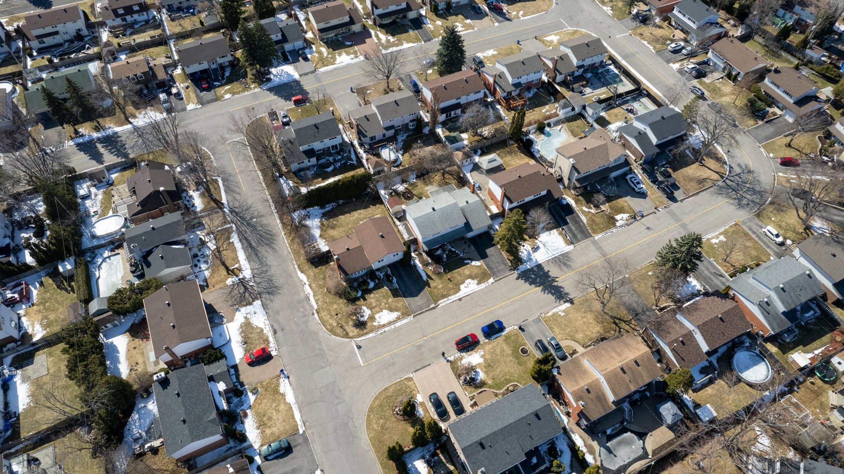- 3 Bedrooms
- 1 Bathrooms
- Video tour
- Calculators
- walkscore
Description
DDO West, 3 bedrooms, 1.5 bathrooms. Charming property carefully maintained by its original owner since 1971. Located on a corner lot, this split-level home offers beautiful natural light, hardwood floors, a tastefully updated kitchen and bathroom and enough space to meet the needs of a family. Ideal location close to all services and within walking distance of Wilder Penfield Elementary School, Westminster Park and the dog park! This neighborhood is sought after by families with young children and has everything to offer.
Within walking distance of Westminster Park (swimming pool,
water games, tennis, soccer, baseball) and Elm Park (dog
park, swimming pool)
Near Parks:
Alexander Park (baseball, soccer)
Greendale Park (basketball)
Centennial Park (children's playground, soccer, large lake,
relaxation area, cross-country skiing, snow sliding,
walking trails
Near Schools:
Wilder Penfield Primary School
Kingsdale Academy Primary School
Odyssey Elementary School
Emmanuel Christian School
Pierrefonds Secondary School
Sources Secondary School
Near Services:
St-John Boulevard
Public Transit
REM
Fairview Mall
Many stores and restaurants
Inclusions : Refrigerator, stove, microwave, dishwasher, washer, dryer, garage door opener, alarm system hardware, blinds and curtains, light fixtures, garden tools.
Exclusions : N/A
| Liveable | N/A |
|---|---|
| Total Rooms | 9 |
| Bedrooms | 3 |
| Bathrooms | 1 |
| Powder Rooms | 1 |
| Year of construction | 1971 |
| Type | Split-level |
|---|---|
| Style | Detached |
| Dimensions | 9.8x12.81 M |
| Lot Size | 605.7 MC |
| Municipal Taxes (2024) | $ 4898 / year |
|---|---|
| School taxes (2023) | $ 478 / year |
| lot assessment | $ 381600 |
| building assessment | $ 281600 |
| total assessment | $ 663200 |
Room Details
| Room | Dimensions | Level | Flooring |
|---|---|---|---|
| Hallway | 9.5 x 7.11 P | Ceramic tiles | |
| Kitchen | 10.0 x 12.7 P | Ground Floor | Ceramic tiles |
| Dining room | 9.2 x 12.11 P | Ground Floor | Wood |
| Living room | 19.5 x 13.2 P | Ground Floor | Wood |
| Bathroom | 13.1 x 5.0 P | 2nd Floor | Ceramic tiles |
| Primary bedroom | 13.8 x 13.1 P | 2nd Floor | Carpet |
| Bedroom | 10.4 x 16.1 P | 2nd Floor | Carpet |
| Bedroom | 10.8 x 12.6 P | 2nd Floor | Wood |
| Family room | 12.7 x 10.3 P | Carpet | |
| Washroom | 3.10 x 5.4 P | Ceramic tiles | |
| Playroom | 19.2 x 15.1 P | Basement | Carpet |
| Storage | 19.3 x 12.5 P | Basement | Concrete |
Charateristics
| Landscaping | Fenced, Land / Yard lined with hedges |
|---|---|
| Heating system | Air circulation |
| Water supply | Municipality |
| Heating energy | Natural gas |
| Equipment available | Alarm system, Electric garage door, Central air conditioning |
| Foundation | Poured concrete |
| Hearth stove | Wood fireplace |
| Garage | Attached, Single width |
| Rental appliances | Water heater |
| Siding | Aluminum, Brick, Stone |
| Proximity | Highway, Cegep, Golf, Hospital, Park - green area, Elementary school, High school, Public transport, Daycare centre, Réseau Express Métropolitain (REM) |
| Basement | 6 feet and over, Partially finished, Crawl space |
| Parking | Outdoor, Garage |
| Sewage system | Municipal sewer |
| Roofing | Asphalt shingles |
| Zoning | Residential |
| Driveway | Asphalt |


