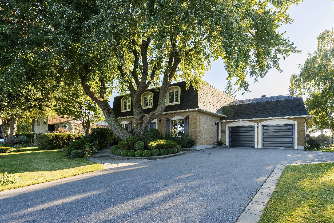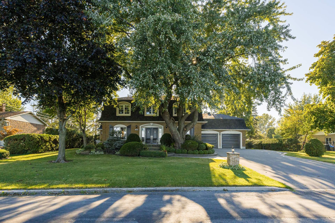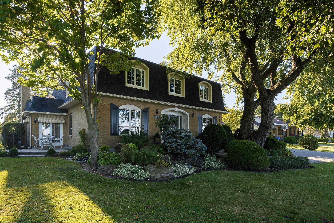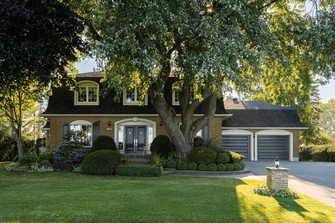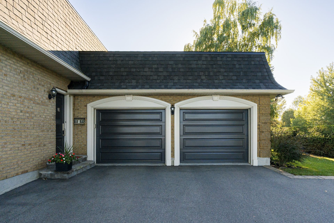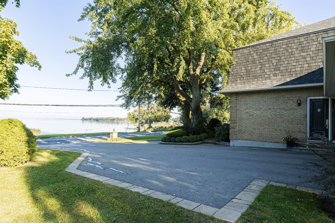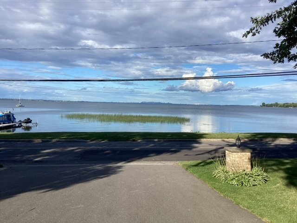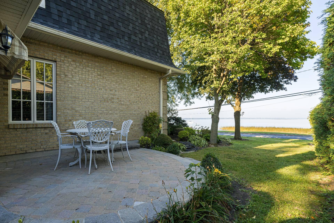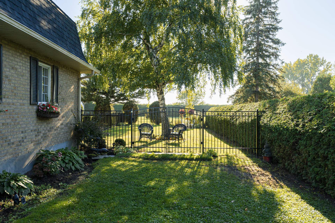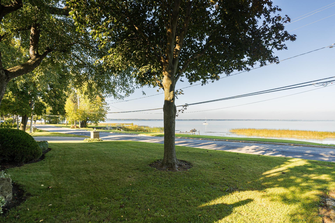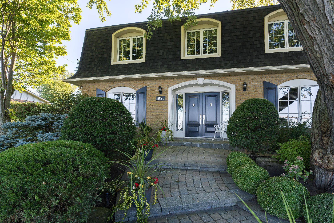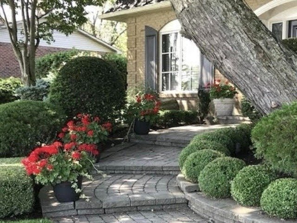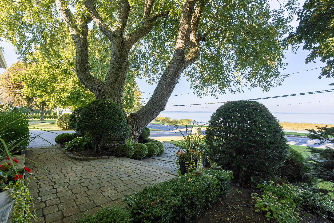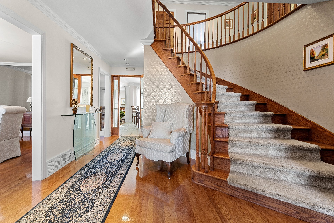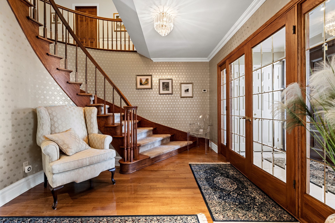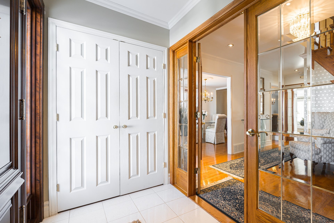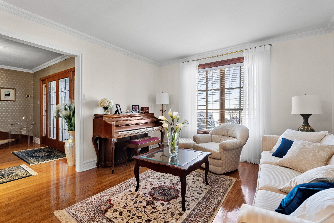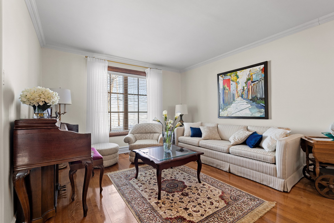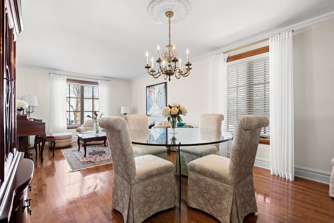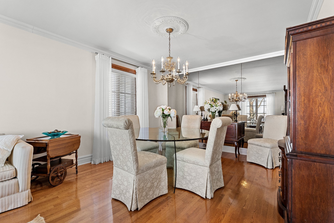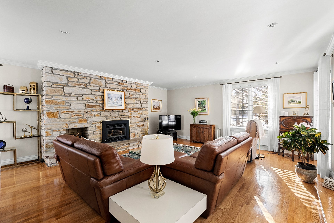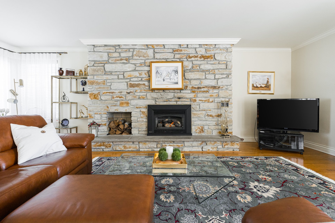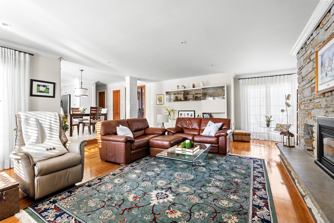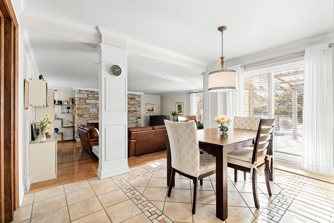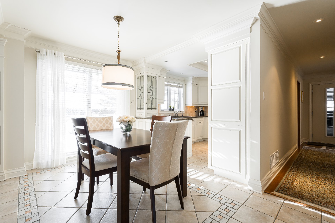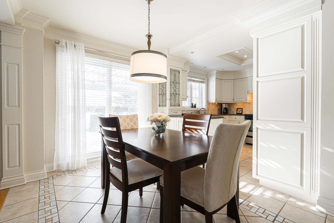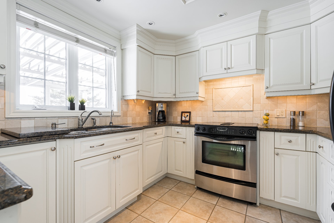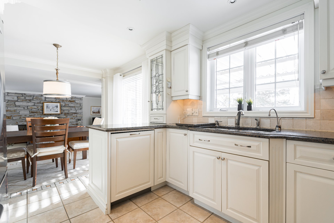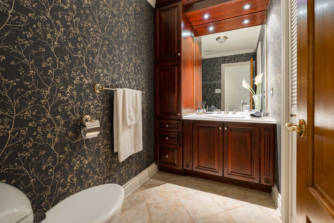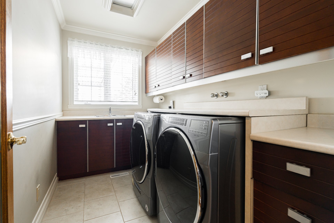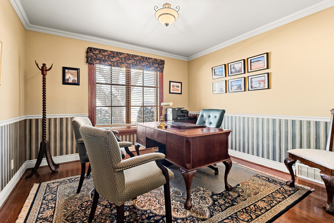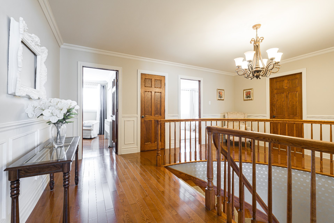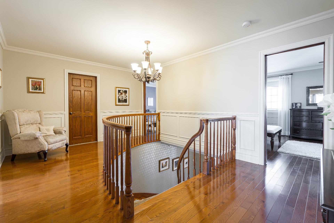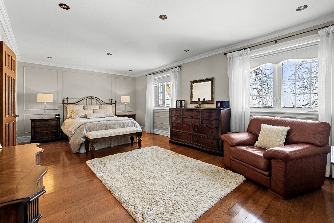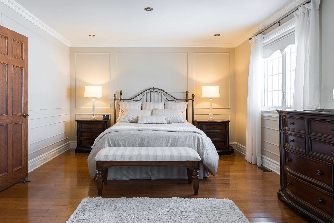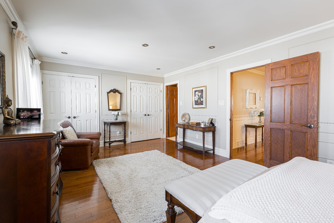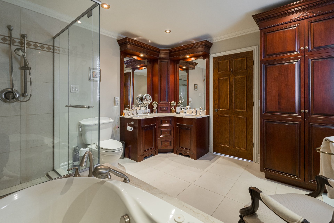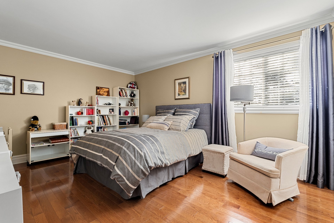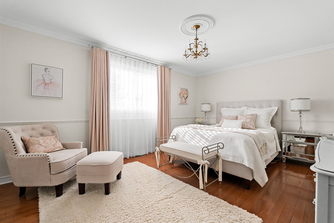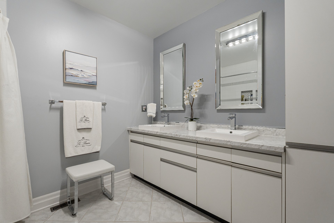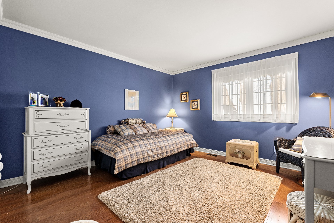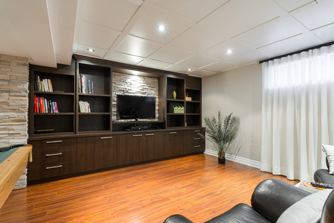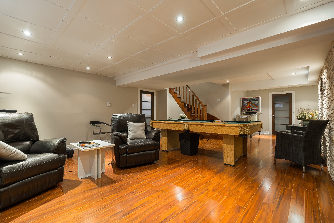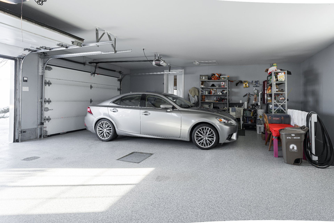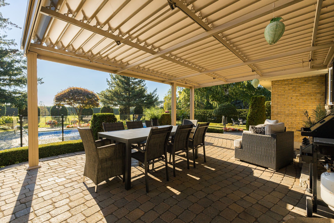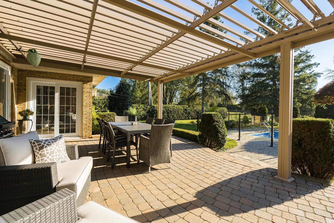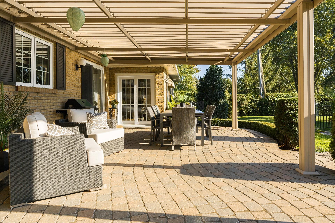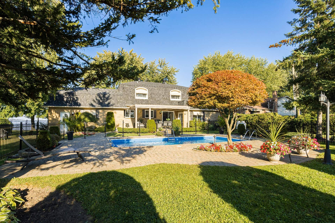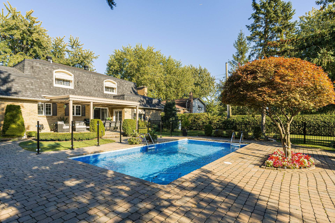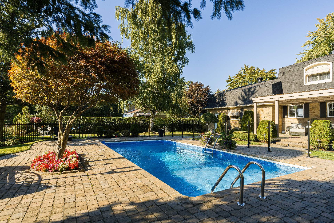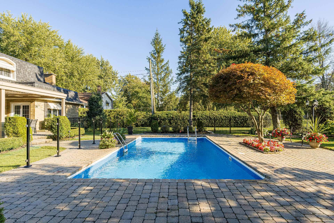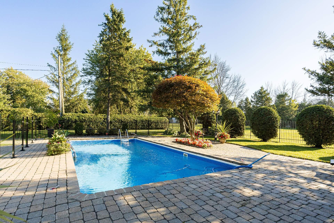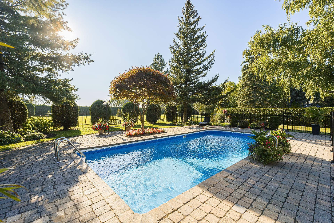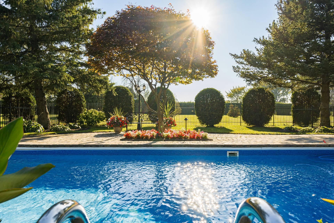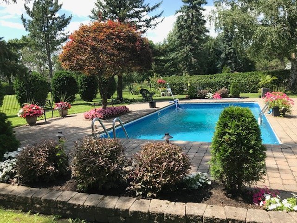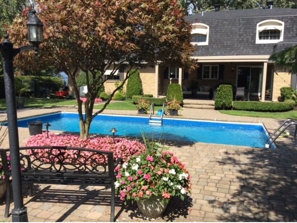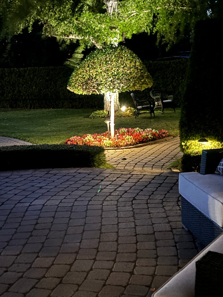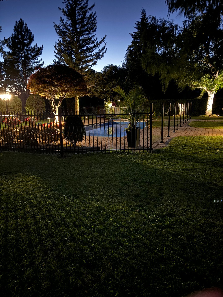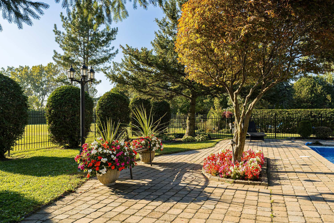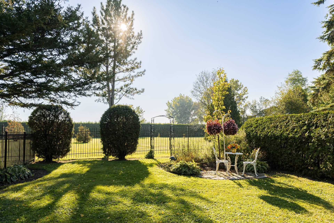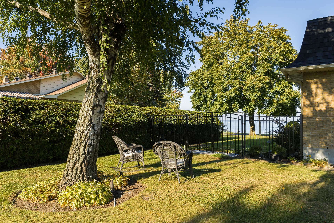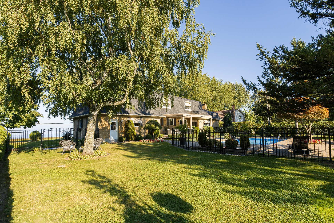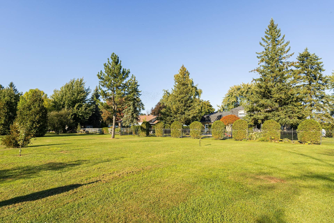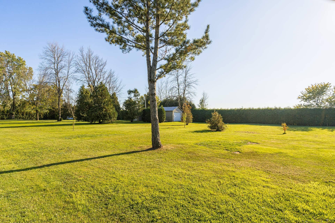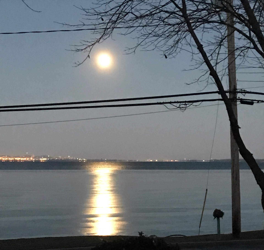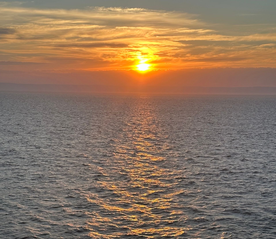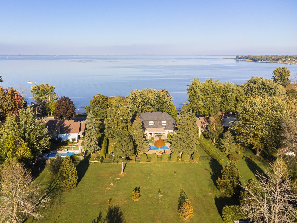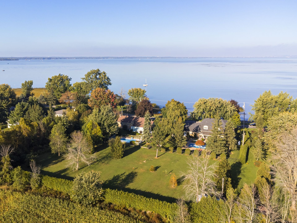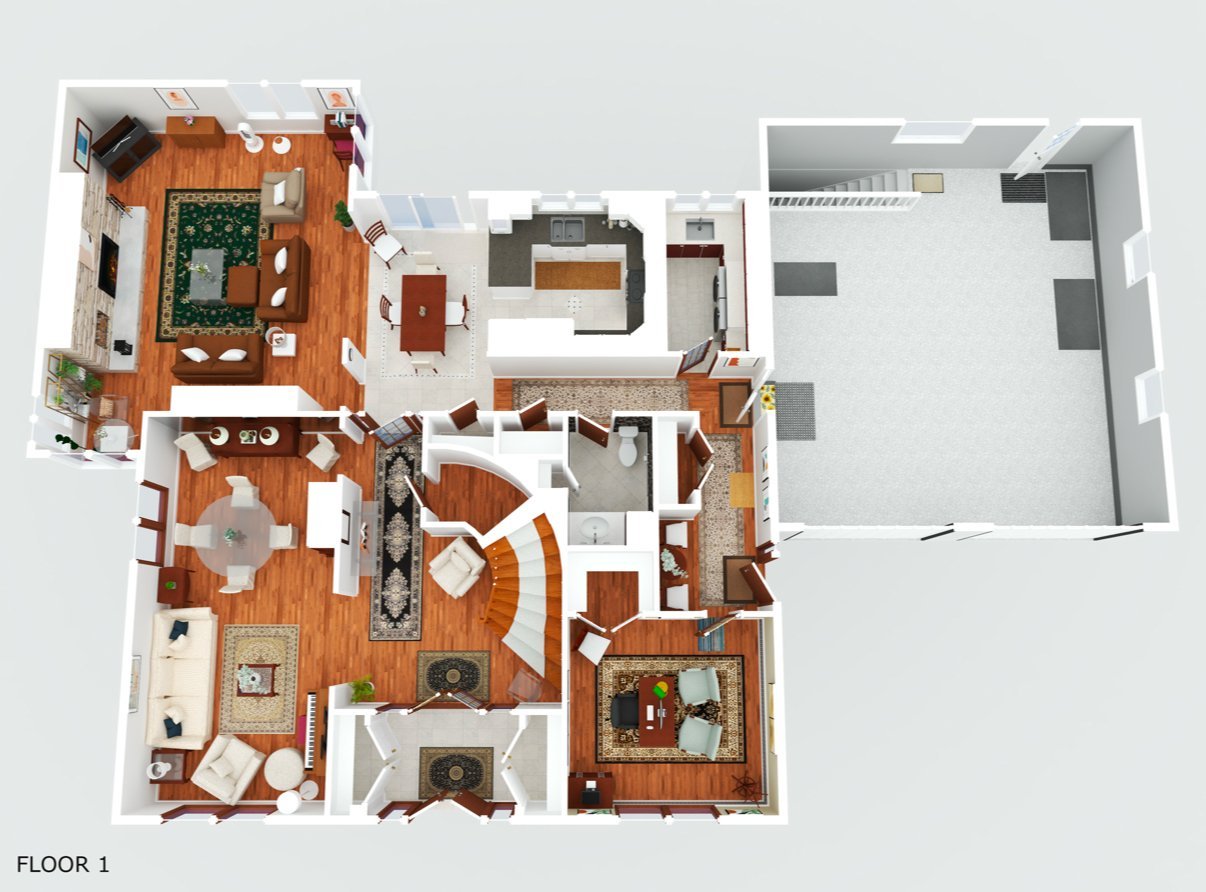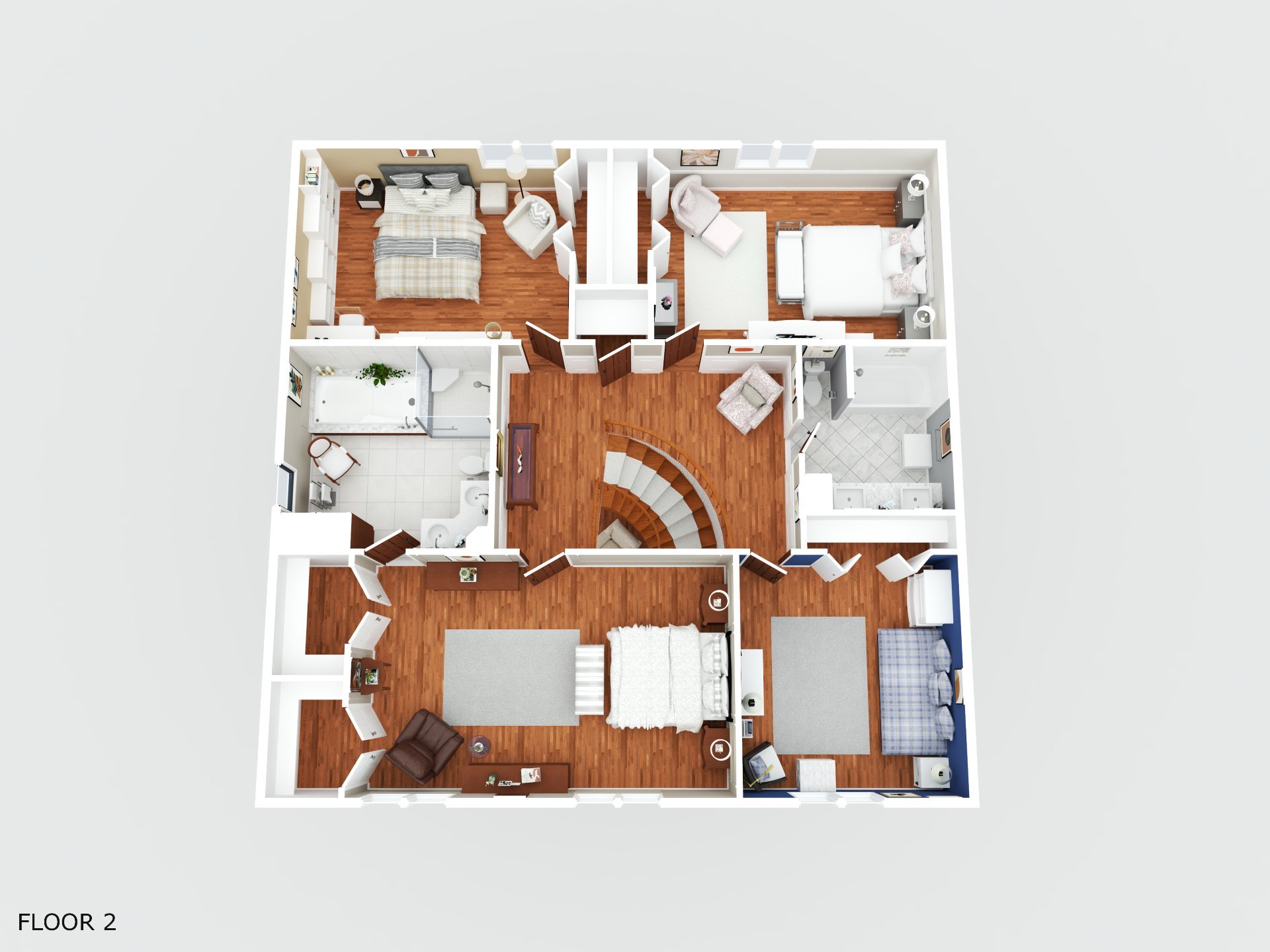- 4 Bedrooms
- 2 Bathrooms
- Video tour
- Calculators
- walkscore
Description
Prestigious waterfront property with breathtaking 180-degree water views of Lac St. Louis and glimpses of the island of Montreal! This distinguished two-story brick estate boasts 4 bedrooms, 2.5 bathrooms, a private office, a finished basement, and a spacious double garage, all set on a magnificent 34,000+ sqft lot. Impeccably maintained and thoughtfully updated, this home radiates pride of ownership. The expansive, private spa-like backyard--framed by lush cedars and manicured landscaping--features a heated saltwater pool and a cutting-edge pergola, creating the ultimate setting for outdoor entertaining. A truly exceptional residence!
This exceptional waterfront property offers a rare
combination of luxury, privacy, and natural beauty in a
sought-after location. Schedule a private viewing today!
Updates and features
- Asphalt driveway + border 2019 ($14,274)
- Front and back gutters replaced 2017 ($11,307)
- KOHLER Generator 2024 ($21,600)
- Pool fence 2024 ($22,609)
- Pergola June 2023 ($40,471$)
- Pool fence 2024 ($22,609)
- Garage epoxy 2021 ($3449)
- Kitchen cabinets professionally painted 2017 ($4024)
- 2 x garage doors, exterior doors changed, windows
2012-2013 ($51,003) MARCHAND brand
- Uni-stone paving around pool, patio area and walkways
- Asphalt shingle roof 2016
- Full brick exterior home
- Full exterior lighting system
- Outdoor irrigation system
- Heated inground salt water pool
- Paving stone entrance, patio and pool area
- Garage with access to basement
- Solid wood staircases and hardwood floors
- Heated floors in upstairs bathrooms
- Approximately* 3200 square feet of living space
- Gourmet kitchen with open-concept layout with a bright
dinette area flowing into the living room
- Living room with stone-wall gas fireplace
- Front Patio Access from the living room -- Enjoy
beautiful sunrises and sunsets
-Formal Dining & Sitting room -- Perfect for entertaining
- Private office with separate side entrance
- Double Garage with Epoxy-coated floors and direct
basement access
- Spacious laundry room with sink, counters and storage
- Elegant powder room 2 full bathrooms on the upper level
- Four spacious bedrooms on the second floor
- Cedar Closet
- Master Suite with breathtaking of Lac St-Louis
- Two walk-in closets with ample storage
- Luxurious en-suite bathroom with jetted tub, walk-in
shower, and heated floors
- Finished basement includes a family room, extensive
storage, and room for workshop space
- Impeccable backyard with heated inground saltwater pool,
pergola, and relaxation area
- Professional landscaping, manicured gardens and perfectly
trimmed cedars
- Automated irrigation system
- Expansive yard with multiple scenic viewpoints of the
water
- Detached Garage/Shed -- Extra storage space for tools,
equipment, or seasonal items
- Ultimate privacy with no rear neighbors, ensuring peace
and exclusivity
** The seller's broker under the brokerage contract must
inform the buyer that he cannot represent him and defend
his interests, and must recommend that he be represented by
another broker of his choice. If the buyer chooses not to
be represented, the seller's broker will treat him fairly
and provide him with objective information relevant to the
transaction.
Inclusions : fridge, oven, dishwasher, washer, dryer, second fridge and freezer in basement, pergola, all curtain rods, blinds, shelves in the family room, pool table (as is), ** other items to discuss
Exclusions : Upstairs bedroom: curtain rods, curtains, pinball machine
| Liveable | N/A |
|---|---|
| Total Rooms | 19 |
| Bedrooms | 4 |
| Bathrooms | 2 |
| Powder Rooms | 1 |
| Year of construction | 1980 |
| Type | Two or more storey |
|---|---|
| Style | Detached |
| Dimensions | 46.4x70.6 P |
| Lot Size | 34031.1 PC |
| Municipal Taxes (2025) | $ 5484 / year |
|---|---|
| School taxes (2025) | $ 644 / year |
| lot assessment | $ 386700 |
| building assessment | $ 601700 |
| total assessment | $ 988400 |
Room Details
| Room | Dimensions | Level | Flooring |
|---|---|---|---|
| Other | 8.8 x 4.9 P | Ground Floor | Ceramic tiles |
| Other | 12.10 x 10.1 P | Ground Floor | Wood |
| Dining room | 11.10 x 22.11 P | Ground Floor | Wood |
| Living room | 18.4 x 20.11 P | Ground Floor | Wood |
| Dinette | 13.10 x 9 P | Ground Floor | Ceramic tiles |
| Kitchen | 10.8 x 9.11 P | Ground Floor | Ceramic tiles |
| Washroom | 4.9 x 7.9 P | Ground Floor | Ceramic tiles |
| Laundry room | 10 x 5.11 P | Ground Floor | Ceramic tiles |
| Hallway | 6.6 x 15.4 P | Ground Floor | Wood |
| Home office | 11.1 x 11.8 P | Ground Floor | Wood |
| Hallway | 17.6 x 11.10 P | 2nd Floor | Wood |
| Primary bedroom | 12.8 x 21.1 P | 2nd Floor | Wood |
| Bathroom | 11.1 x 11.10 P | 2nd Floor | Ceramic tiles |
| Bedroom | 15.7 x 11.11 P | 2nd Floor | Wood |
| Bedroom | 11.11 x 16.5 P | 2nd Floor | Wood |
| Bedroom | 12.7 x 12 P | 2nd Floor | Wood |
| Bathroom | 7.11 x 9.6 P | 2nd Floor | Ceramic tiles |
| Family room | 18.3 x 31.10 P | Basement | Floating floor |
| Storage | 25.3 x 18.3 P | Basement | Concrete |
Charateristics
| Basement | 6 feet and over, Finished basement |
|---|---|
| Bathroom / Washroom | Adjoining to primary bedroom, Seperate shower, Whirlpool bath-tub |
| Zoning | Agricultural, Residential |
| Heating system | Air circulation |
| Driveway | Asphalt, Double width or more |
| Roofing | Asphalt shingles |
| Garage | Attached, Heated |
| Proximity | Bicycle path, Cegep, Daycare centre, Elementary school, Golf, High school, Highway, Hospital, Park - green area, Public transport |
| Siding | Brick |
| Equipment available | Central heat pump, Central vacuum cleaner system installation, Electric garage door, Private yard |
| Heating energy | Electricity |
| Landscaping | Fenced, Land / Yard lined with hedges, Landscape |
| Topography | Flat |
| Parking | Garage, Outdoor |
| Hearth stove | Gaz fireplace |
| Pool | Inground |
| Sewage system | Municipal sewer |
| Water supply | Municipality |
| Distinctive features | Navigable, No neighbours in the back, Water access, Waterfront |
| Foundation | Poured concrete |
| View | Water |

