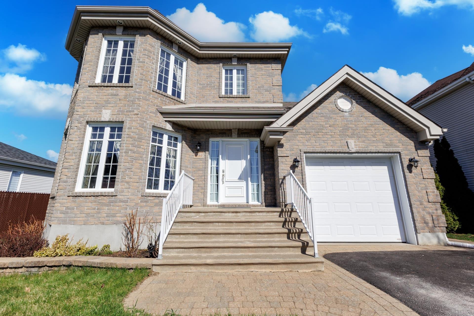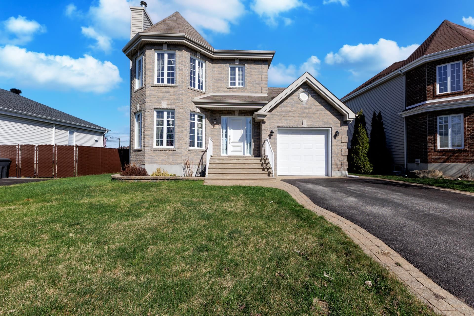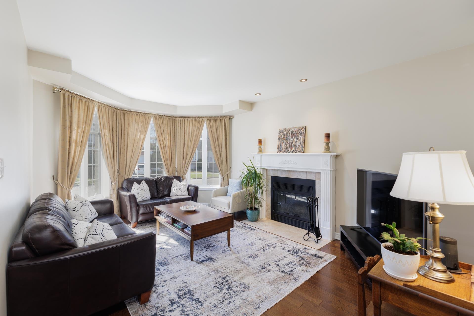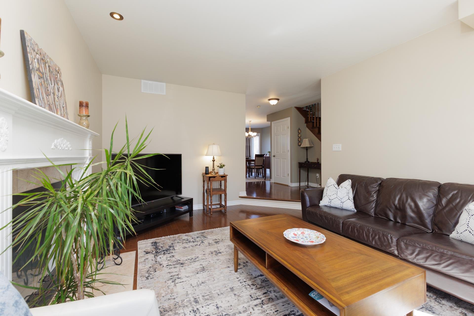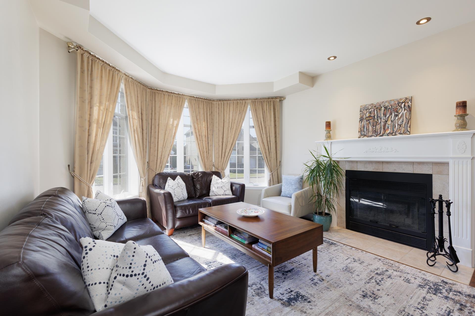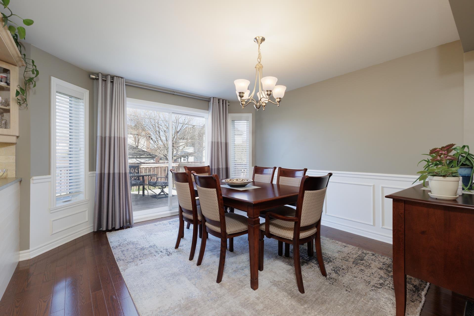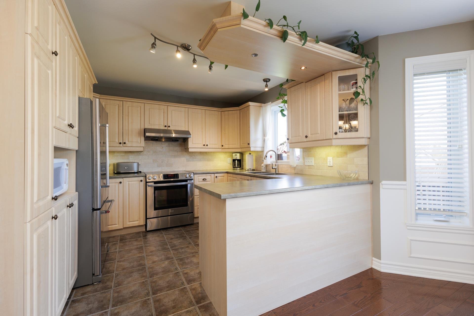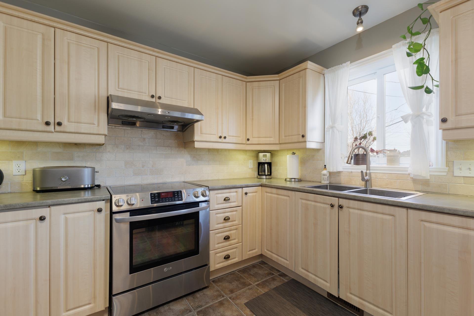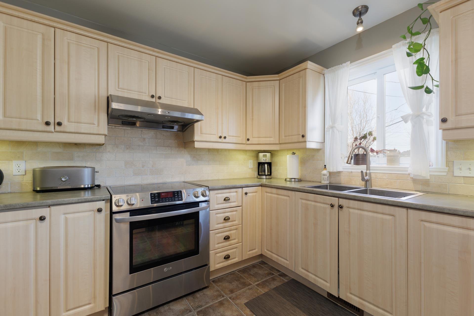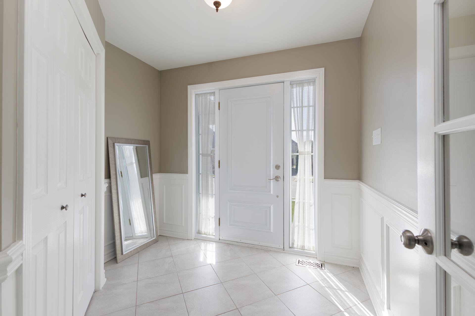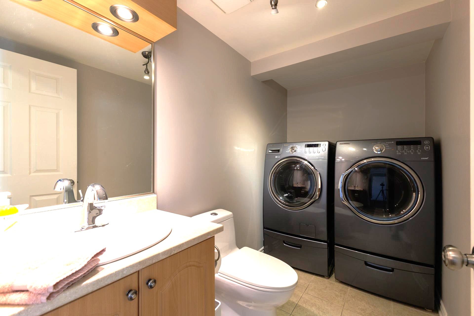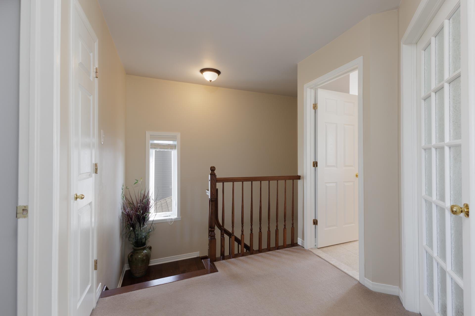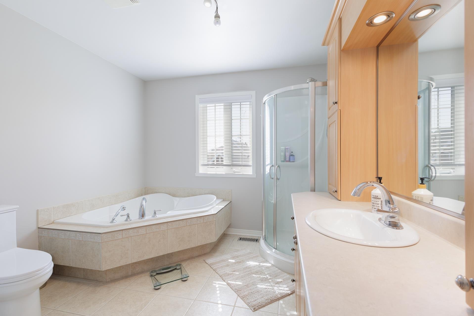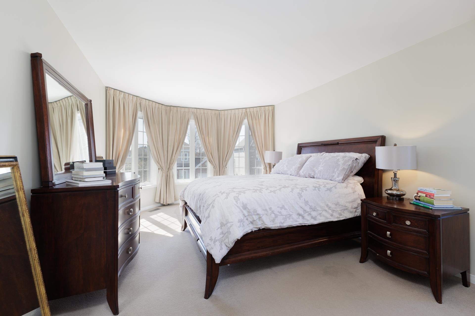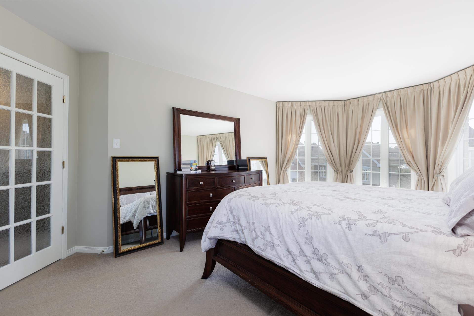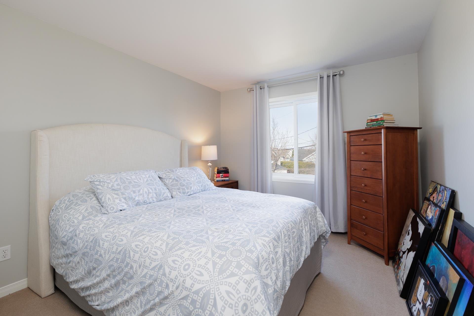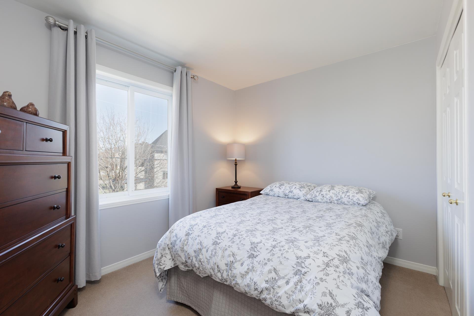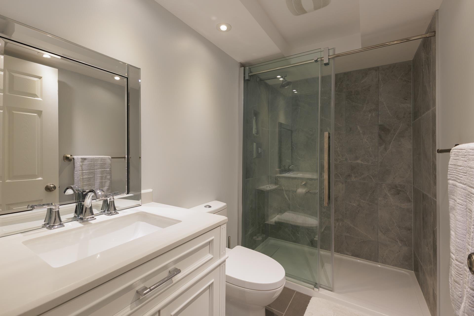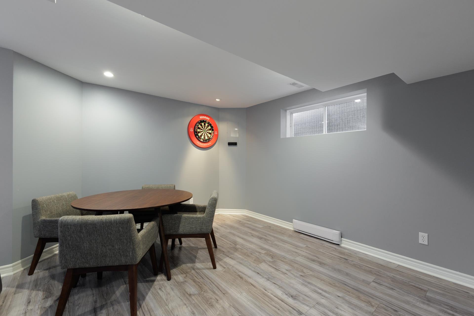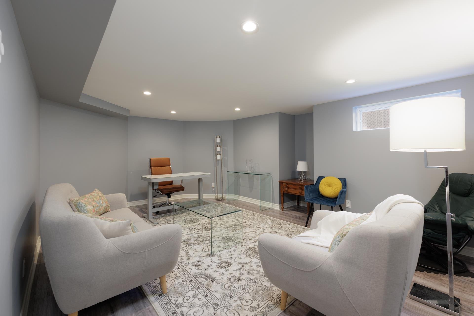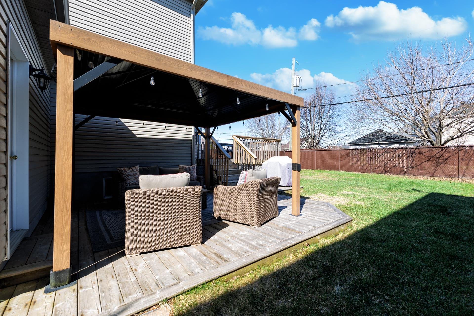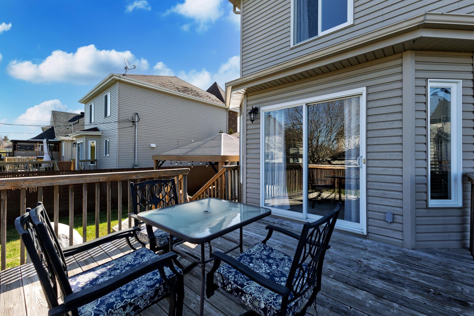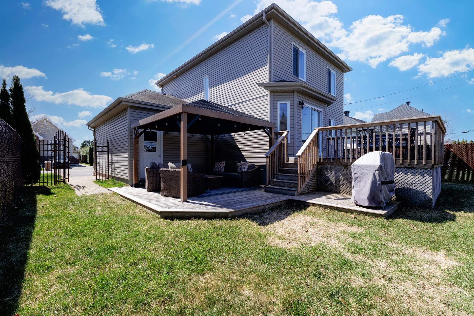- 3 Bedrooms
- 2 Bathrooms
- Video tour
- Calculators
- walkscore
Description
Welcome to this well-maintained and charming home, nestled in a highly sought-after, family-friendly neighborhood. Step into a bright and welcoming vestibule that sets the tone for the warm and inviting interior. The kitchen features full-height cabinets, a convenient double sink, and plenty of storage space. This cozy and meticulously cared-for home, owned by the original owner, offers two full bathrooms and the potential for a fourth bedroom in the finished basement -- ideal for growing families or added flexibility.
Enjoy the peace and quiet of a cohesive community, just
steps from parks, elementary and secondary schools, and
scenic bike paths. With quick access to Highway 640, shops,
essential services, and the upcoming REM station is just a
few kilometers away, convenience is at your doorstep.
The fully fenced backyard provides privacy and a safe space
for children or pets to play.
Inclusions : Dishwasher, all curtain rods and curtains other than curtains in living room.
Exclusions : Fridge, Stove, Washer and dryer. Curtains in main floor living room, backyard gazebo.
| Liveable | N/A |
|---|---|
| Total Rooms | 12 |
| Bedrooms | 3 |
| Bathrooms | 2 |
| Powder Rooms | 1 |
| Year of construction | 2005 |
| Type | Two or more storey |
|---|---|
| Style | Detached |
| Lot Size | 492.6 MC |
| Municipal Taxes (2025) | $ 3613 / year |
|---|---|
| School taxes (2024) | $ 345 / year |
| lot assessment | $ 260000 |
| building assessment | $ 384000 |
| total assessment | $ 644000 |
Room Details
| Room | Dimensions | Level | Flooring |
|---|---|---|---|
| Living room | 17.5 x 12.3 P | Ground Floor | Wood |
| Dining room | 13.5 x 12.8 P | Ground Floor | Wood |
| Kitchen | 11 x 10 P | Ground Floor | Tiles |
| Bathroom | 9 x 5 P | Ground Floor | Ceramic tiles |
| Primary bedroom | 17 x 11.7 P | 2nd Floor | Carpet |
| Bedroom | 11 x 10.3 P | 2nd Floor | Carpet |
| Bedroom | 11 x 9 P | 2nd Floor | Carpet |
| Bathroom | 11.9 x 9.6 P | 2nd Floor | Ceramic tiles |
| Family room | 17 x 12 P | Basement | Floating floor |
| Playroom | 17 x 12 P | Basement | Floating floor |
| Bathroom | 9 x 5 P | Basement | |
| Storage | 8 x 7.9 P | Basement | Floating floor |
Charateristics
| Heating system | Air circulation |
|---|---|
| Driveway | Asphalt |
| Roofing | Asphalt shingles |
| Heating energy | Electricity |
| Proximity | Elementary school, High school, Highway, Hospital, Park - green area, Réseau Express Métropolitain (REM) |
| Basement | Finished basement |
| Garage | Fitted, Single width |
| Parking | Garage |
| Sewage system | Municipal sewer |
| Water supply | Municipality |
| Foundation | Poured concrete |
| Zoning | Residential |
| Hearth stove | Wood fireplace |

