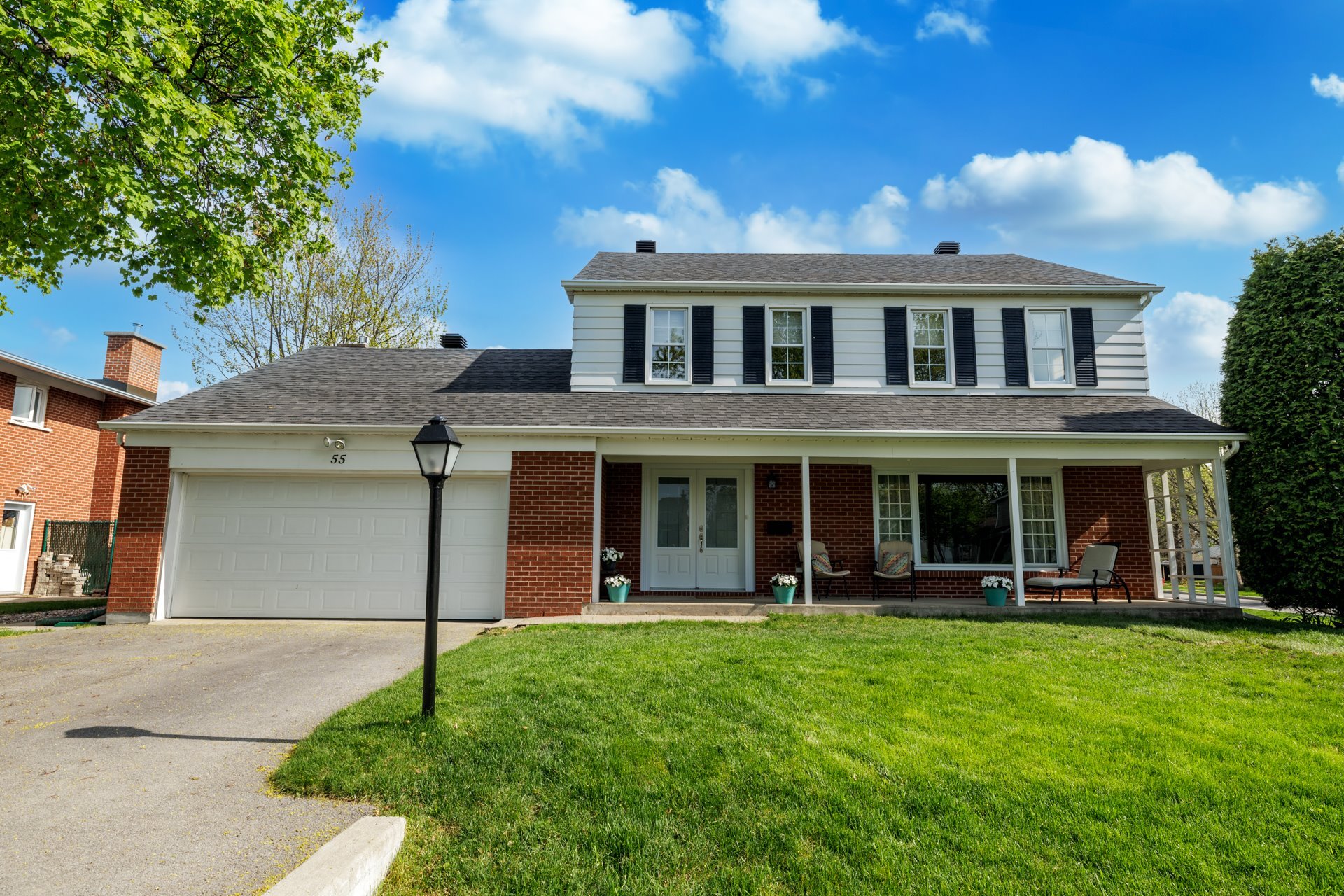- 4 Bedrooms
- 2 Bathrooms
- Calculators
- walkscore
Description
Superb property excellently located in Kirkland South West. The 9320 sf corner lot is exceptional for the desirable area which is close to all amenities. This classic 4 bedroom, 2.5 bath 2 storey home with freshly finished basement, has been meticulously maintained and continuously improved over the years. The beautifully renovated kitchen open to dinette and sunken family room spans the back of the home where the sun shines in! Walnut stained oak strip floors throughout the home are consistent and rich. Tasteful mouldings and calm colours complete the backdrop for your decor and lifestyle. You will fall in love with this home and great area!
Inclusions : Wall unit in living room, curtain rods, stainless dishwasher, microwave, wall-mounted display shelves in family room and bedroom, wall-mounted metal art in family room, gas fireplace, bedroom blinds, all light fixtures, central vacuum system and accessories, electric garage door opener with 2 remotes, work bench/table in furnace room.
Exclusions : Refrigerator, stove, movable shelving in laundry and furnace rooms.
| Liveable | N/A |
|---|---|
| Total Rooms | 13 |
| Bedrooms | 4 |
| Bathrooms | 2 |
| Powder Rooms | 1 |
| Year of construction | 1966 |
| Type | Two or more storey |
|---|---|
| Style | Detached |
| Dimensions | 28x52 P |
| Lot Size | 9320 PC |
| Energy cost | $ 2937 / year |
|---|---|
| Municipal Taxes (2025) | $ 5716 / year |
| School taxes (2024) | $ 774 / year |
| lot assessment | $ 532500 |
| building assessment | $ 433200 |
| total assessment | $ 965700 |
Room Details
| Room | Dimensions | Level | Flooring |
|---|---|---|---|
| Living room | 16.9 x 13.5 P | Ground Floor | Wood |
| Dining room | 10.11 x 13.5 P | Ground Floor | Wood |
| Kitchen | 12.6 x 13.5 P | Ground Floor | Wood |
| Dinette | 7.8 x 13.5 P | Ground Floor | Wood |
| Family room | 19.6 x 11.10 P | Ground Floor | Wood |
| Primary bedroom | 17.7 x 11.3 P | 2nd Floor | Wood |
| Bedroom | 14.6 x 11.3 P | 2nd Floor | Wood |
| Bedroom | 12 x 11.11 P | 2nd Floor | Wood |
| Bedroom | 11.3 x 10.8 P | 2nd Floor | Wood |
| Playroom | 30.3 x 12.11 P | Basement | Flexible floor coverings |
| Home office | 13.1 x 10.9 P | Basement | Flexible floor coverings |
| Laundry room | 12.9 x 9 P | Basement | Ceramic tiles |
| Storage | 30 x 13.4 P | Basement | Concrete |
Charateristics
| Basement | 6 feet and over, Finished basement |
|---|---|
| Bathroom / Washroom | Adjoining to primary bedroom |
| Heating system | Air circulation |
| Siding | Aluminum, Brick |
| Driveway | Asphalt, Double width or more |
| Roofing | Asphalt shingles |
| Garage | Attached |
| Heating energy | Electricity, Natural gas |
| Topography | Flat |
| Parking | Garage, Outdoor |
| Hearth stove | Gaz fireplace |
| Proximity | Highway, Hospital, Public transport |
| Sewage system | Municipal sewer |
| Water supply | Municipality, With water meter |
| Foundation | Poured concrete |
| Zoning | Residential |
| Distinctive features | Street corner |
| Rental appliances | Water heater |



