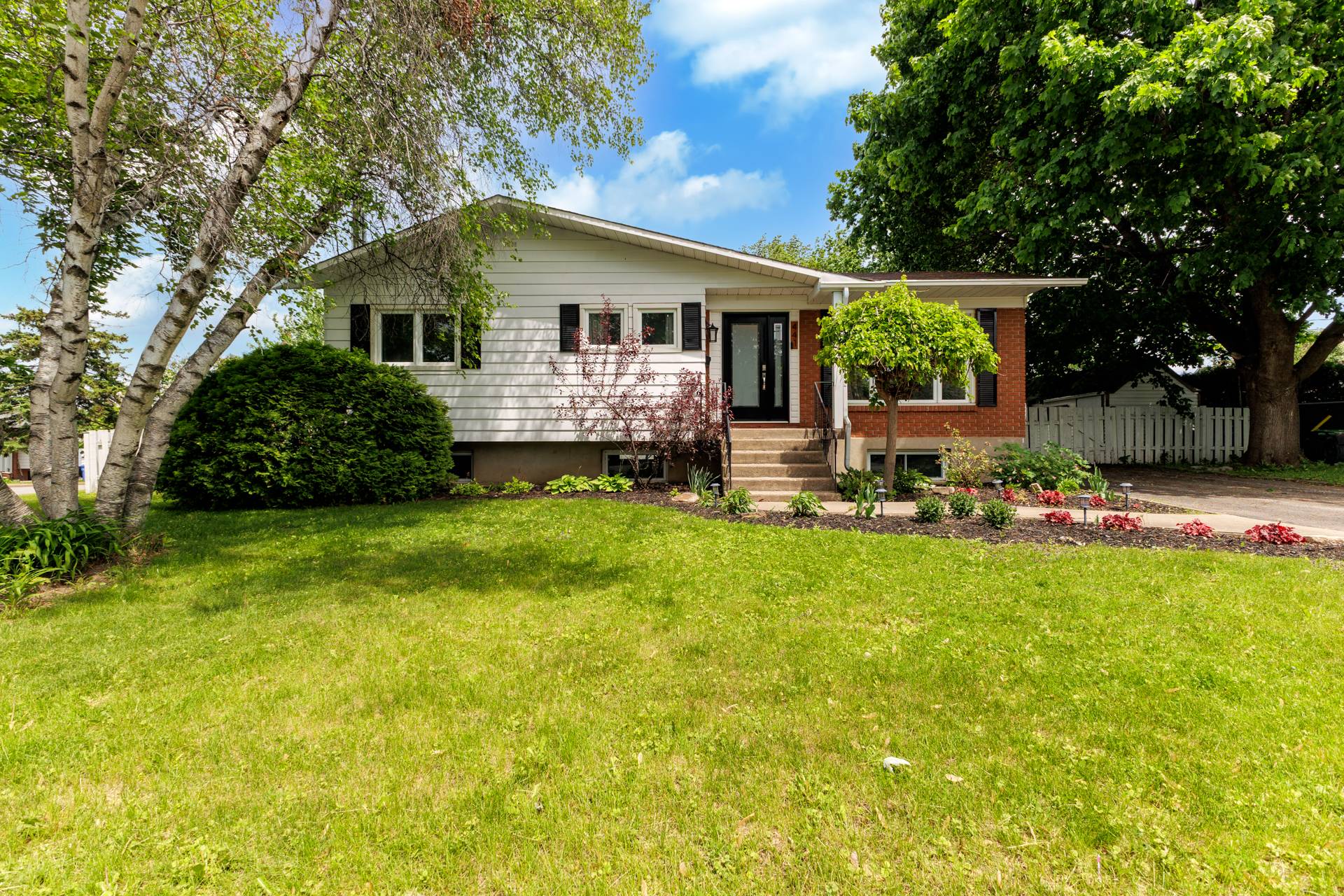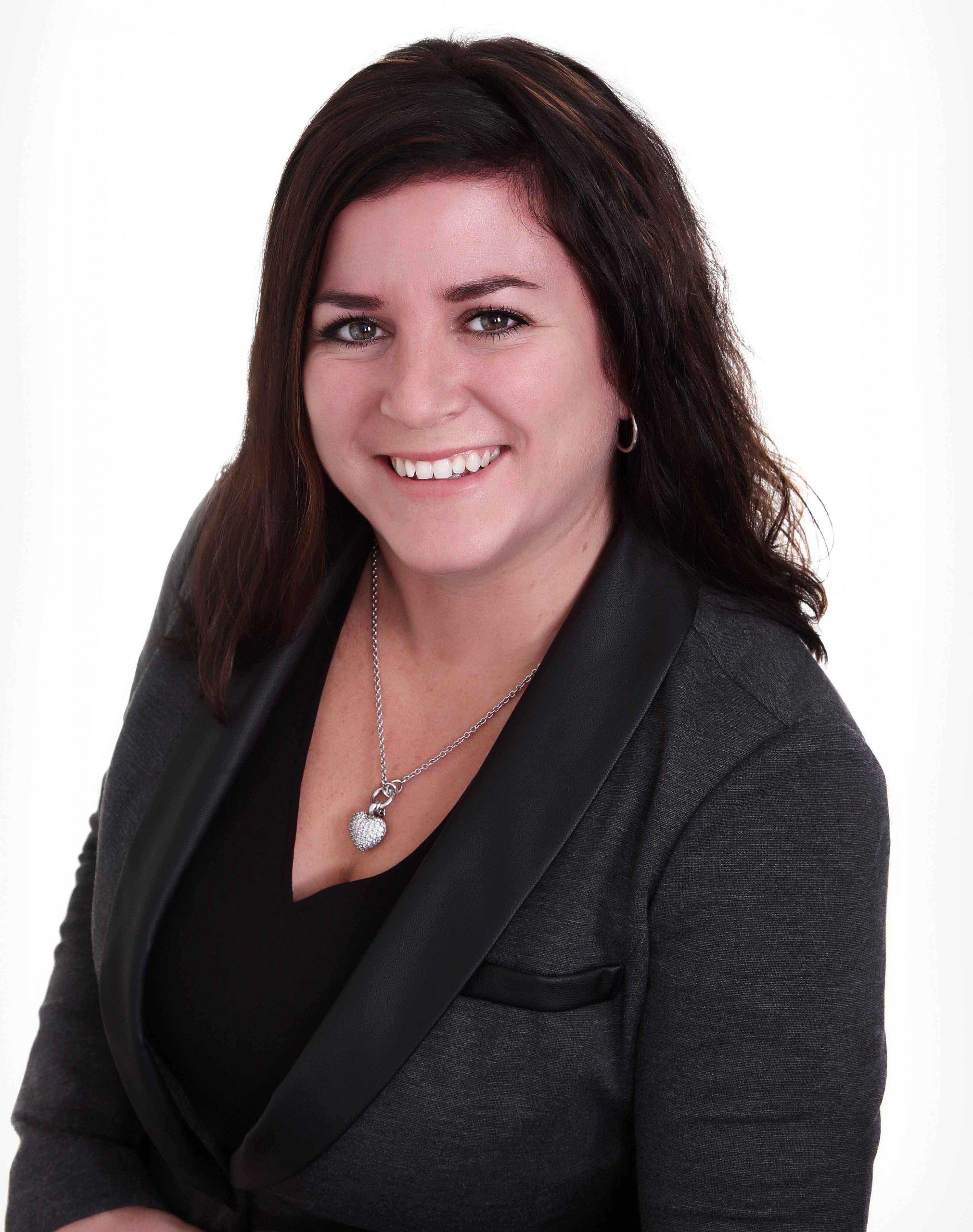- 4 Bedrooms
- 2 Bathrooms
- Calculators
- 31 walkscore
Description
An ideal home located in a sought-after neighborhood of L'Île-Perrot, featuring 3+1 bedrooms and 2 full bathrooms. Several renovations have been completed over the years. Perfect for a young family, this property includes a separate exterior entrance, making it ideal for a bachelor apartment or a home daycare. Come see it this Sunday and make your dream a reality! According to the vendor, visits will begin on June 8th during the open house from 2 to 4 pm.
An ideal home located in a sought-after neighborhood of
L'Île-Perrot, featuring 3+1 bedrooms and 2 full bathrooms.
Several renovations have been completed over the years.
Perfect for a young family, this property includes a
separate exterior entrance, making it ideal for a bachelor
apartment or a home daycare. Come see it this Sunday and
make your dream a reality!
According to the vendor, visits will begin on June 8th
during the open house from 2 to 4 pm.
Inclusions : Microwave hood, light fixtures, dishwasher, wall-mounted air conditioner, curtains and curtain rods, central vacuum , and shed.
Exclusions : Electric car Charging Station and Gazebo
| Liveable | 1027.95 PC |
|---|---|
| Total Rooms | 14 |
| Bedrooms | 4 |
| Bathrooms | 2 |
| Powder Rooms | 0 |
| Year of construction | 1981 |
| Type | Bungalow |
|---|---|
| Style | Detached |
| Dimensions | 24x40 P |
| Lot Size | 7983.59 PC |
| Municipal Taxes (2025) | $ 3518 / year |
|---|---|
| School taxes (2025) | $ 307 / year |
| lot assessment | $ 198100 |
| building assessment | $ 284600 |
| total assessment | $ 482700 |
Room Details
| Room | Dimensions | Level | Flooring |
|---|---|---|---|
| Hallway | 6.1 x 6.7 P | Ground Floor | Ceramic tiles |
| Living room | 14.1 x 12.5 P | Ground Floor | Wood |
| Dining room | 11 x 9.9 P | Ground Floor | Ceramic tiles |
| Kitchen | 10 x 10.8 P | Ground Floor | Ceramic tiles |
| Primary bedroom | 13.3 x 11 P | Ground Floor | Wood |
| Bedroom | 11 x 8 P | Ground Floor | Wood |
| Bedroom | 9.8 x 9.4 P | Ground Floor | Wood |
| Bathroom | 11 x 7 P | Ground Floor | Ceramic tiles |
| Family room | 12.1 x 21.3 P | Basement | Floating floor |
| Playroom | 18.10 x 12.2 P | Basement | Floating floor |
| Home office | 9.11 x 9.10 P | Basement | Floating floor |
| Bathroom | 5.10 x 7.6 P | Basement | Ceramic tiles |
| Laundry room | 5.6 x 7.4 P | Basement | Ceramic tiles |
| Hallway | 8.11 x 7.9 P | Basement | Floating floor |
Charateristics
| Basement | 6 feet and over, Finished basement |
|---|---|
| Siding | Aluminum, Brick |
| Driveway | Asphalt |
| Roofing | Asphalt shingles |
| Proximity | Bicycle path, Cross-country skiing, Daycare centre, Elementary school, High school, Park - green area, Public transport |
| Heating system | Electric baseboard units |
| Heating energy | Electricity |
| Landscaping | Fenced |
| Sewage system | Municipal sewer |
| Water supply | Municipality |
| Parking | Outdoor |
| Foundation | Poured concrete |
| Zoning | Residential |
| Distinctive features | Street corner, Wooded lot: hardwood trees |



