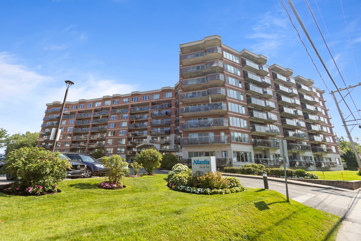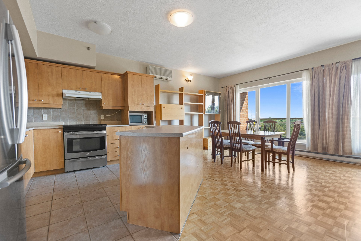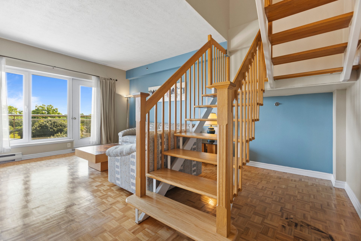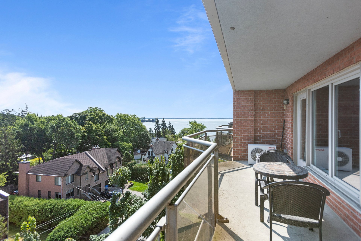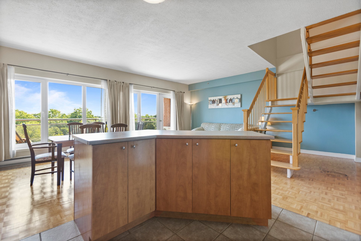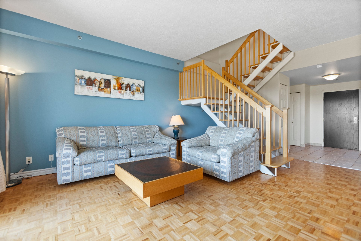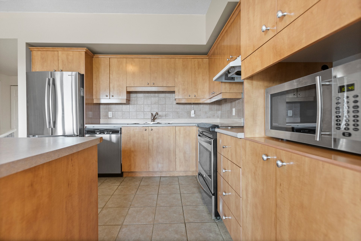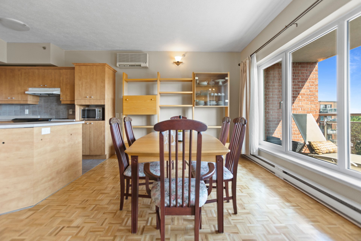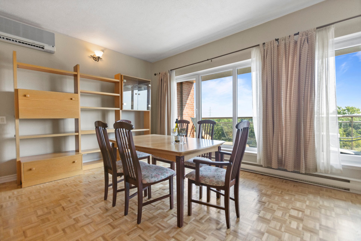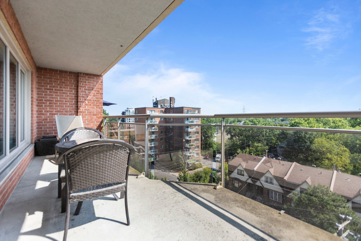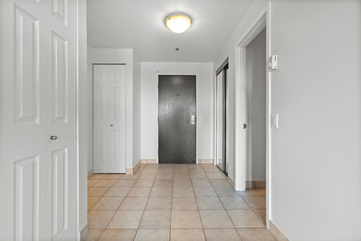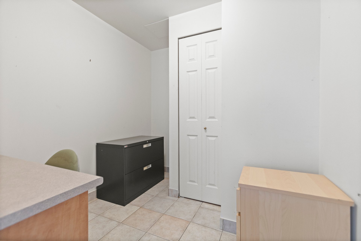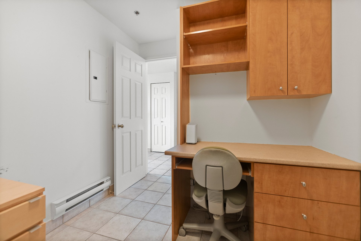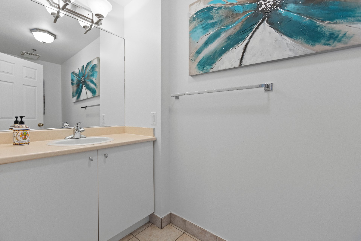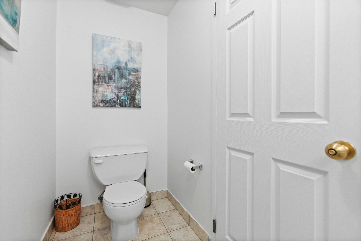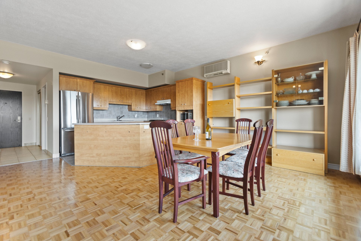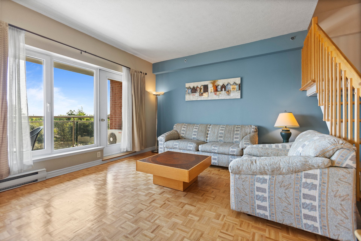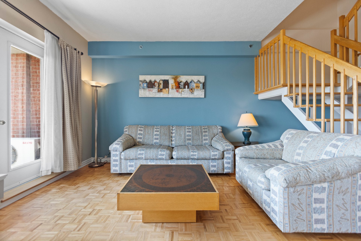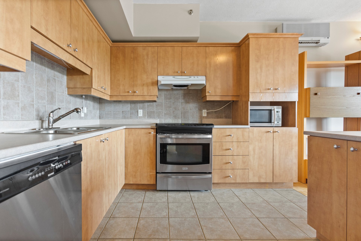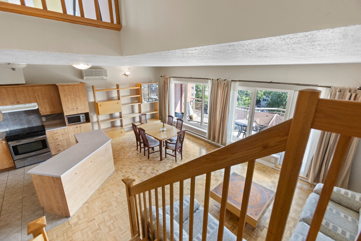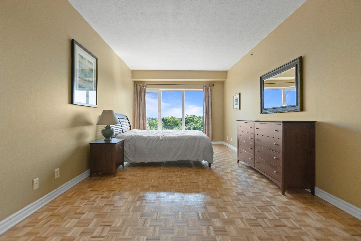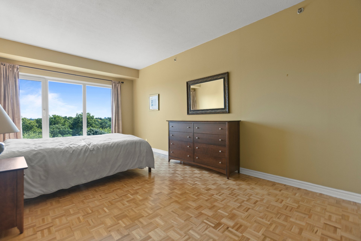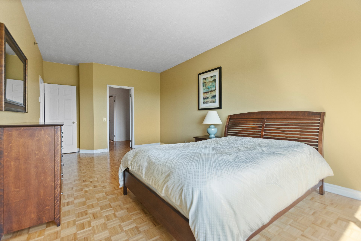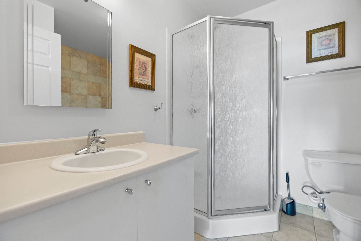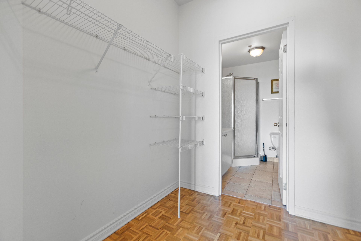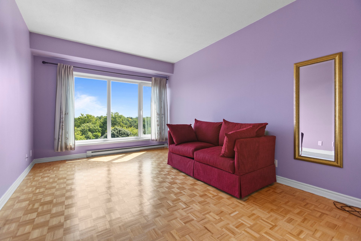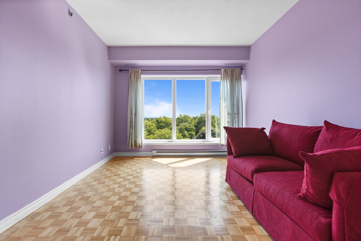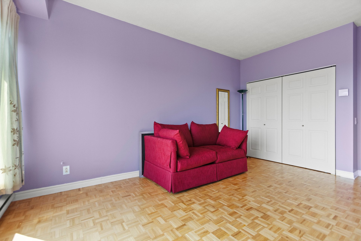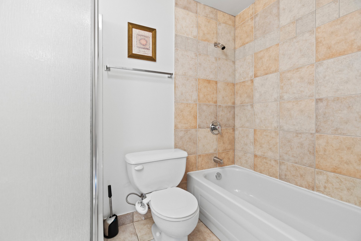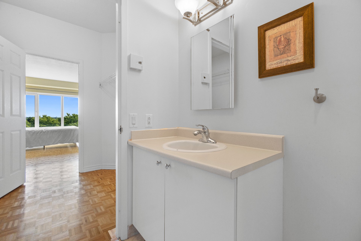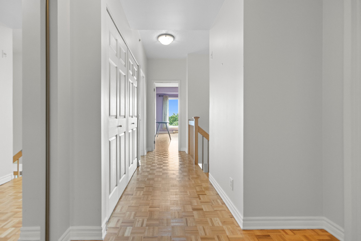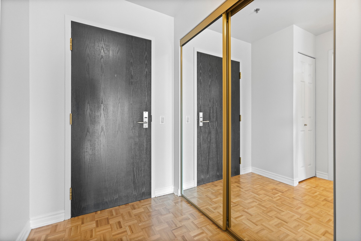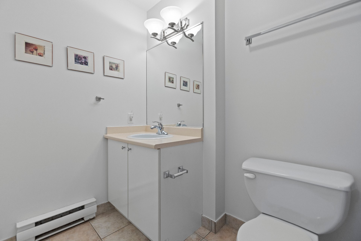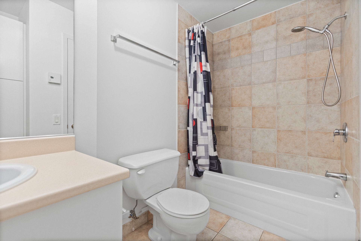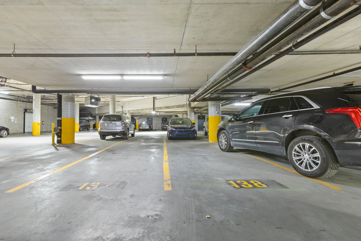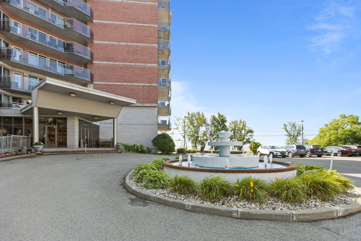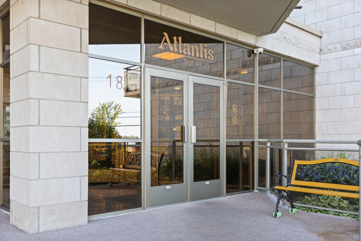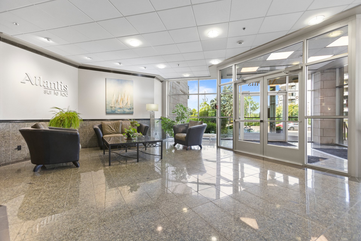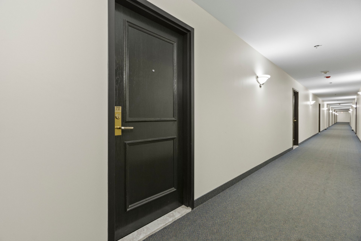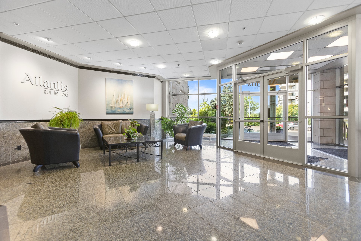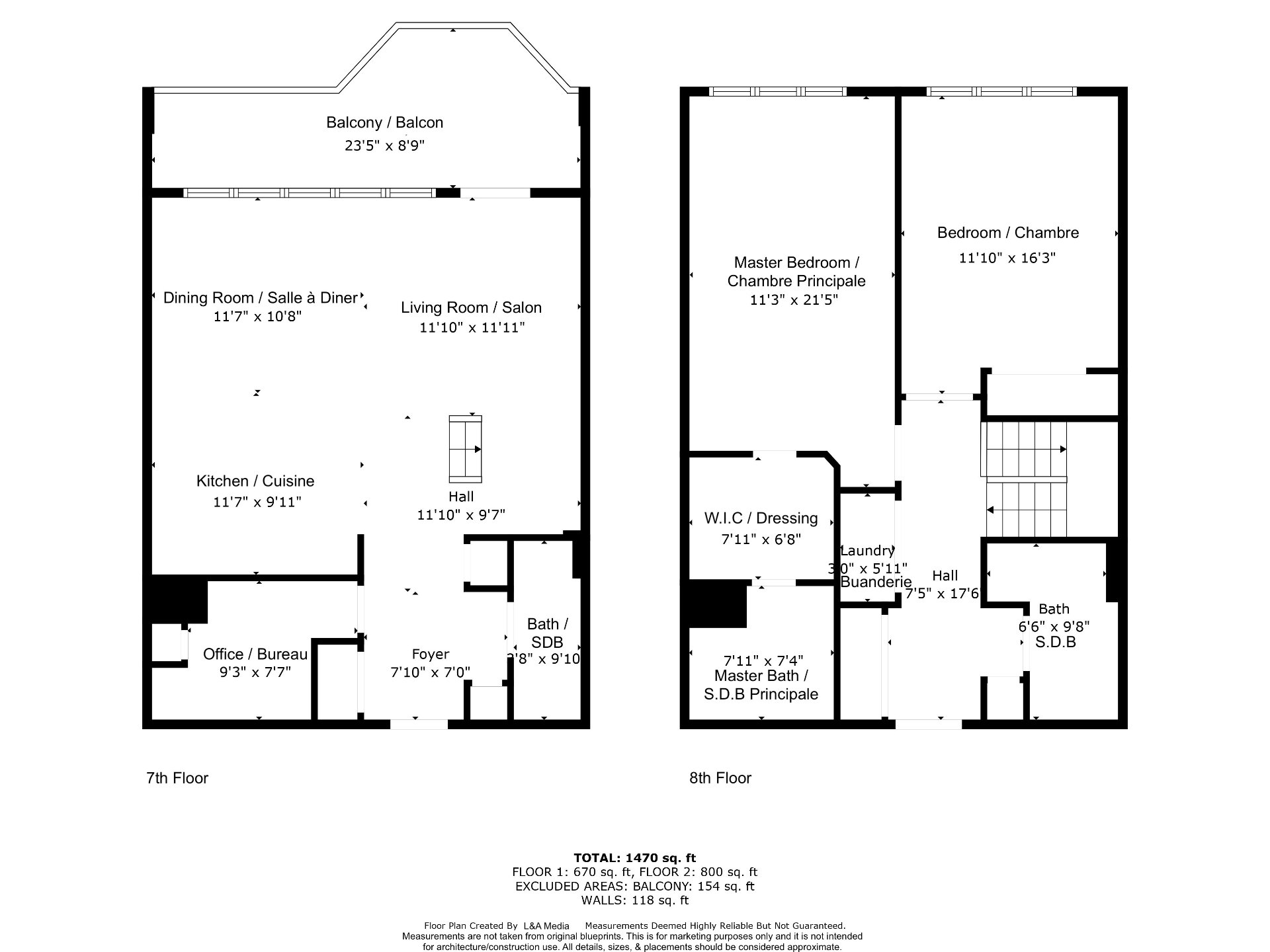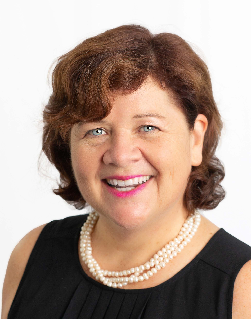18 Ch. du Bord-du-Lac-Lakeshore, apt. 717
Pointe-Claire, South East, H9S5X9Apartment | MLS: 10539907
- 2 Bedrooms
- 2 Bathrooms
- Video tour
- Calculators
- walkscore
Description
Spacious and rare two-story penthouse with 2 indoor parking spots, 24 hour doorman, and an elevator reserved for the penthouse floors.Open and spacious kitchen, large living area. Powder room and office on the main floor.Second floor (also accessible by elevator) has two large bedrooms, large closets and a laundry area.The Primary bedroom has an en-suite bathroom and walk-in closet.Enjoy the lake views while sipping coffee from your large balcony.Enjoy peace of mind with an automatic water shut-off.No need to leave home with a pool, gym, jacuzzi, sauna and rooftop terrace. Available immedidately.
Inclusions : Oven, fridge, dishwasher, microwave, light fixtures and curtains,washer and dryer
Exclusions : N/A
| Liveable | 1470 PC |
|---|---|
| Total Rooms | 11 |
| Bedrooms | 2 |
| Bathrooms | 2 |
| Powder Rooms | 1 |
| Year of construction | 2001 |
| Type | Apartment |
|---|---|
| Style | Detached |
| Dimensions | 23.7x29.4 P |
| Energy cost | $ 1652 / year |
|---|---|
| Co-ownership fees | $ 10248 / year |
| Municipal Taxes (2025) | $ 4163 / year |
| School taxes (2025) | $ 529 / year |
| lot assessment | $ 99300 |
| building assessment | $ 553800 |
| total assessment | $ 653100 |
Room Details
| Room | Dimensions | Level | Flooring |
|---|---|---|---|
| Kitchen | 11.7 x 9.11 P | Ground Floor | Ceramic tiles |
| Living room | 11.10 x 11.11 P | Ground Floor | Parquetry |
| Dining room | 11.7 x 10.8 P | Ground Floor | Parquetry |
| Home office | 9.3 x 7.7 P | Ground Floor | Parquetry |
| Other | 7.10 x 7.0 P | Ground Floor | Ceramic tiles |
| Washroom | 8 x 9.10 P | Ground Floor | Ceramic tiles |
| Primary bedroom | 11.3 x 21.5 P | 2nd Floor | Parquetry |
| Walk-in closet | 7.11 x 6.8 P | 2nd Floor | Parquetry |
| Bathroom | 7.11 x 7.4 P | 2nd Floor | Ceramic tiles |
| Bedroom | 11.10 x 16.3 P | 2nd Floor | Parquetry |
| Bathroom | 6.6 x 9.8 P | 2nd Floor | Ceramic tiles |
| Hallway | 17.6 x 7.5 P | 2nd Floor | Parquetry |
| Laundry room | 3.0 x 5.11 P | 2nd Floor | Ceramic tiles |
Charateristics
| Bathroom / Washroom | Adjoining to primary bedroom |
|---|---|
| Garage | Attached, Fitted, Heated |
| Available services | Balcony/terrace, Exercise room, Fire detector, Garbage chute, Hot tub/Spa, Indoor pool, Indoor storage space, Leak detection system, Roof terrace, Sauna, Visitor parking |
| Proximity | Bicycle path, Daycare centre, Elementary school, Golf, Highway |
| Restrictions/Permissions | Cats allowed, Dogs allowed |
| Heating system | Electric baseboard units |
| Equipment available | Electric garage door, Private balcony, Ventilation system, Wall-mounted air conditioning |
| Heating energy | Electricity |
| Easy access | Elevator |
| Parking | Garage |
| Pool | Indoor, Inground |
| Sewage system | Municipal sewer |
| Water supply | Municipality |
| Zoning | Residential |
| View | Water |
| Rental appliances | Water heater |

