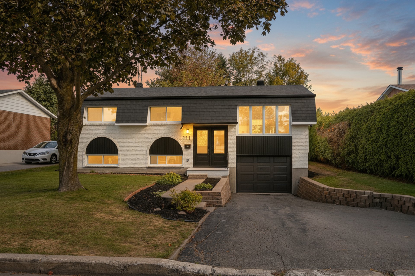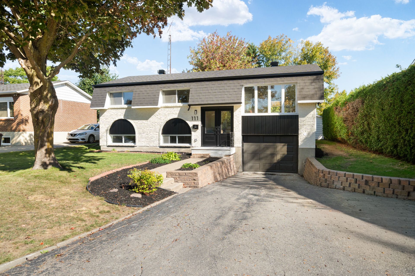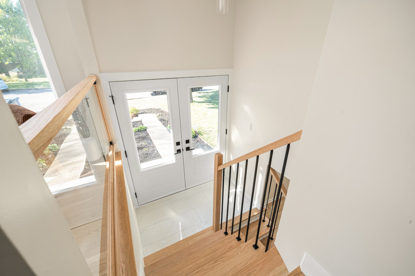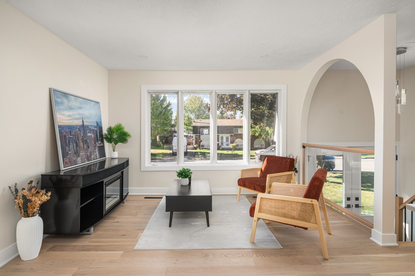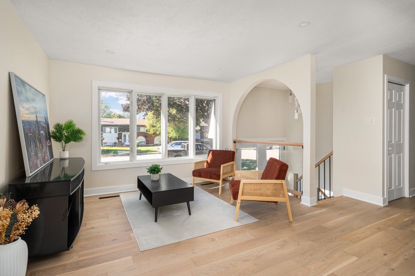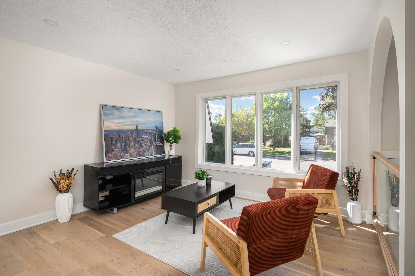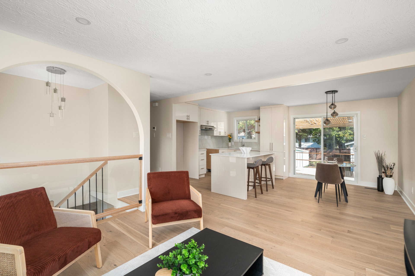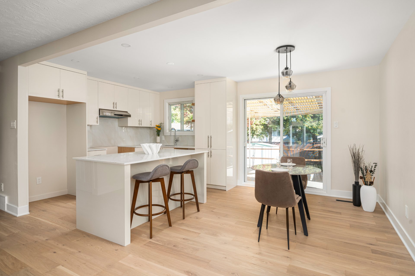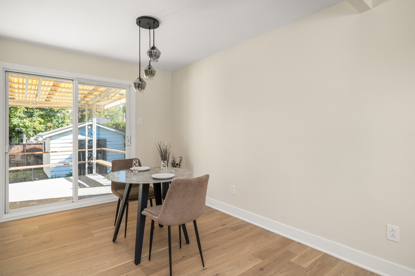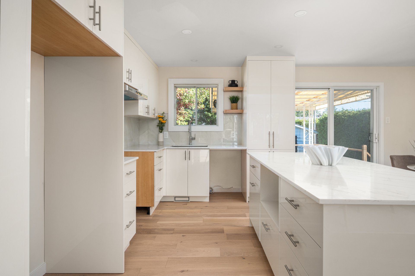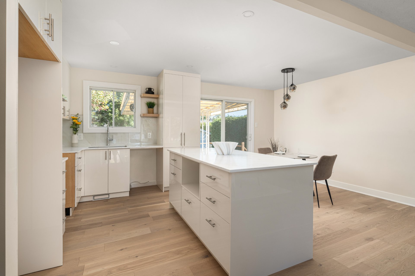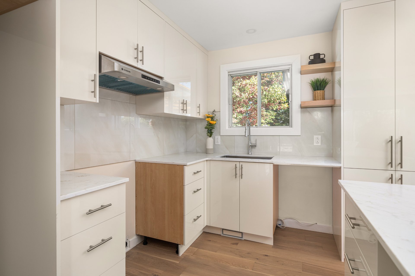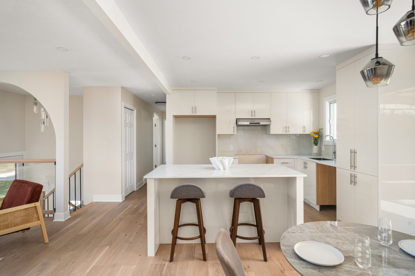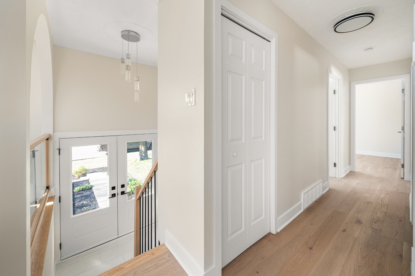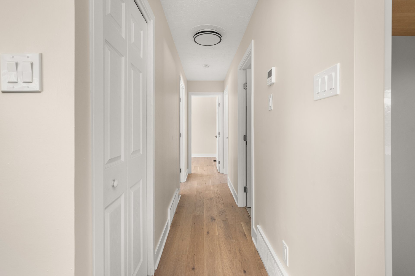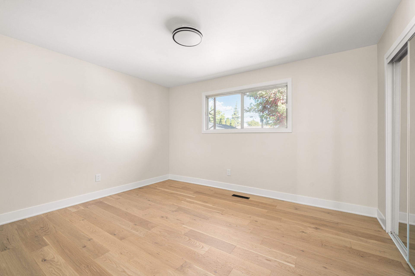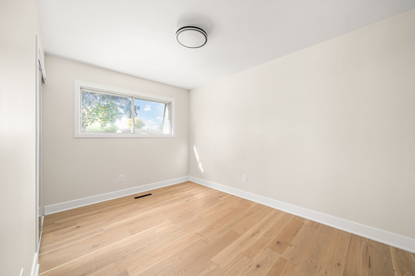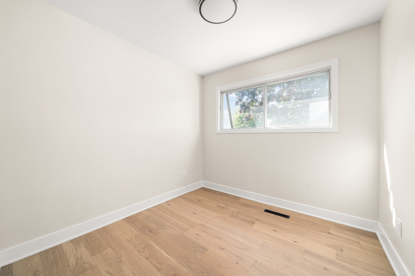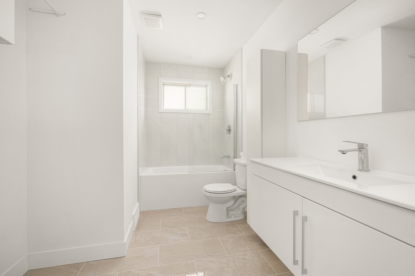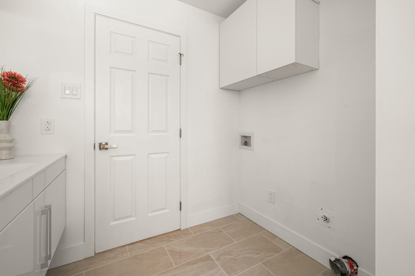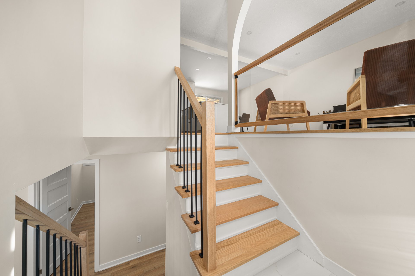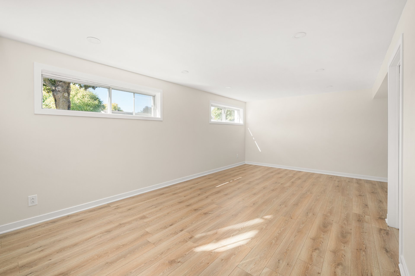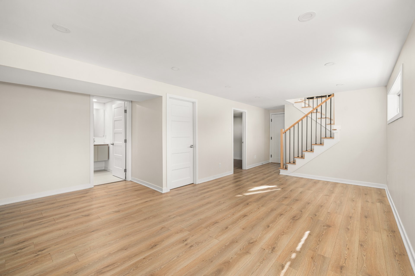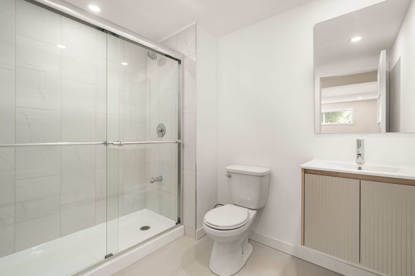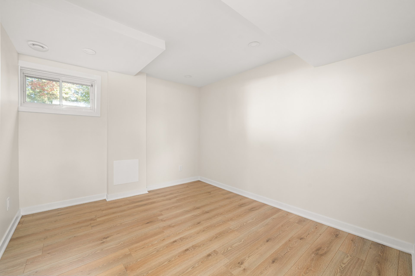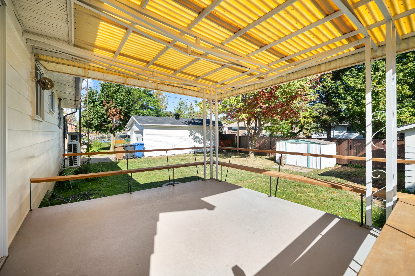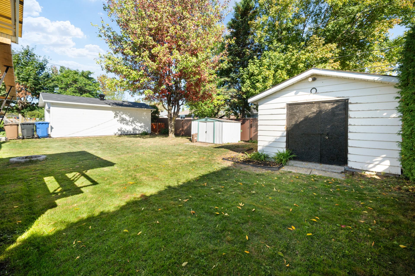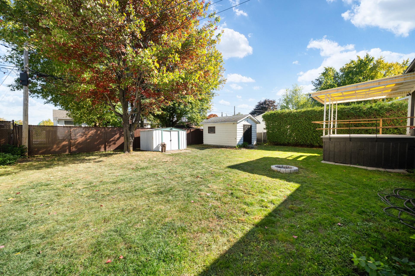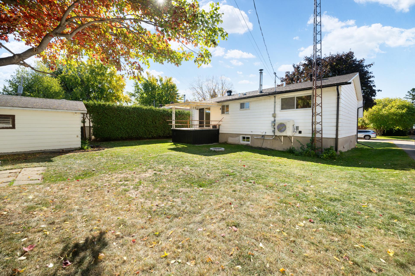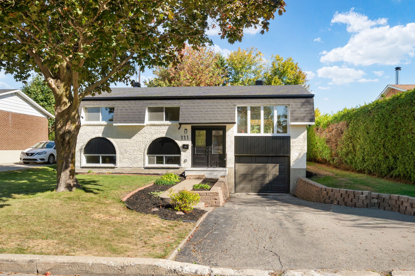- 4 Bedrooms
- 2 Bathrooms
- Video tour
- Calculators
- walkscore
Description
Beautifully renovated home ideally located in sought-after Vaudreuil, steps from shopping, train, and major highways! Recent updates include new roof coverings, new front door, and a modern open-concept layout. Features a stylish renovated kitchen, updated bathrooms, quality floors, and a finished basement with 4th bedroom. Large private backyard, garage, and plenty of storage complete this move-in ready property. Perfect for families seeking comfort, style, and convenience!
Unbeatable location :
A short walk to shopping, dining, and parks; only 2 minutes
to Highway 40 and close to train and other major highways.
This house was almost entirely renovated in 2025 :
Roof coverings replaced
New front door
Kitchen fully renovated with open-concept design
Updated bathrooms and flooring throughout
Finished basement with additional 4th bedroom
Large backyard with potential for outdoor living
Garage and ample storage space
**OPEN HOUSE OCTOBER 5th 2025 from 2pm to 4 pm.**
Inclusions : Light fixtures.
Exclusions : N/A
| Liveable | 93.4 MC |
|---|---|
| Total Rooms | 11 |
| Bedrooms | 4 |
| Bathrooms | 2 |
| Powder Rooms | 0 |
| Year of construction | 1974 |
| Type | Bungalow |
|---|---|
| Style | Detached |
| Dimensions | 7.57x12.34 M |
| Lot Size | 5999.8 PC |
| Municipal Taxes (2025) | $ 2429 / year |
|---|---|
| School taxes (2025) | $ 293 / year |
| lot assessment | $ 245300 |
| building assessment | $ 197000 |
| total assessment | $ 442300 |
Room Details
| Room | Dimensions | Level | Flooring |
|---|---|---|---|
| Living room | 10.9 x 12.5 P | Ground Floor | Wood |
| Dining room | 8.9 x 10.11 P | Ground Floor | Wood |
| Kitchen | 9.9 x 11.1 P | Ground Floor | Wood |
| Primary bedroom | 11.0 x 13.7 P | Ground Floor | Wood |
| Bedroom | 8.11 x 12.2 P | Ground Floor | Floating floor |
| Bedroom | 8.9 x 8.8 P | Ground Floor | Floating floor |
| Bathroom | 7.4 x 10.1 P | Ground Floor | Ceramic tiles |
| Family room | 19.4 x 16 P | Basement | Floating floor |
| Bedroom | 10.11 x 10.11 P | Basement | Floating floor |
| Bathroom | 6.2 x 8.4 P | Basement | Ceramic tiles |
| Workshop | 11.6 x 7.11 P | Basement | Concrete |
Charateristics
| Heating system | Air circulation, Electric baseboard units, Space heating baseboards |
|---|---|
| Driveway | Asphalt |
| Roofing | Asphalt shingles |
| Equipment available | Central heat pump |
| Proximity | Cross-country skiing, Daycare centre, Elementary school, Highway, Park - green area, Public transport |
| Heating energy | Electricity |
| Basement | Finished basement |
| Garage | Fitted, Heated |
| Parking | Garage, Outdoor |
| Sewage system | Municipal sewer |
| Water supply | Municipality |
| Landscaping | Patio |
| Foundation | Poured concrete |
| Zoning | Residential |

