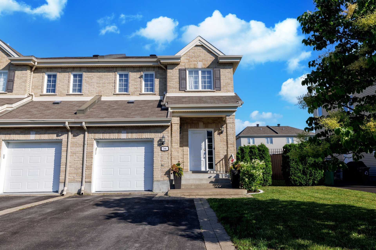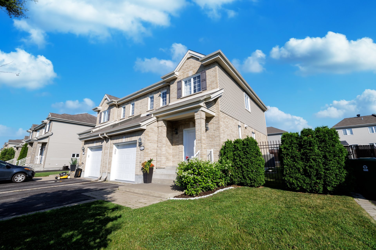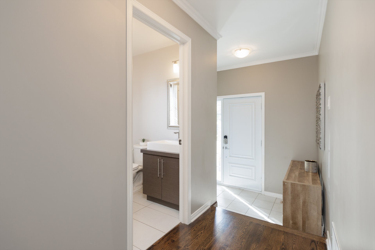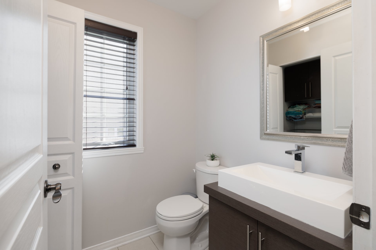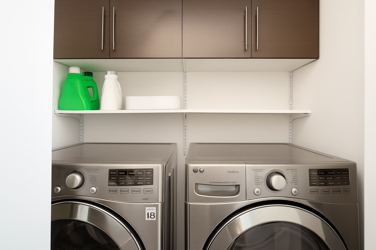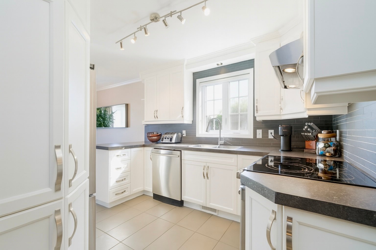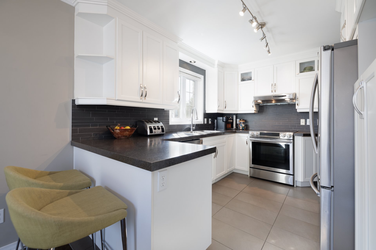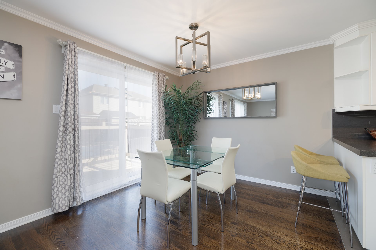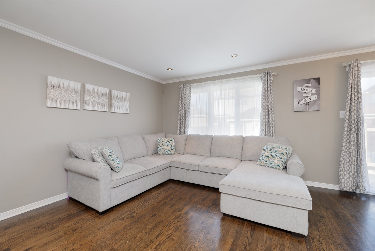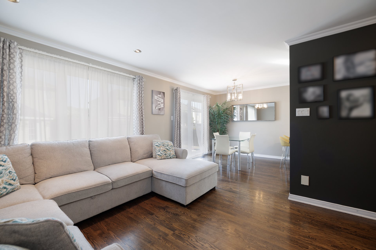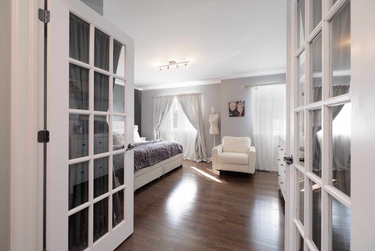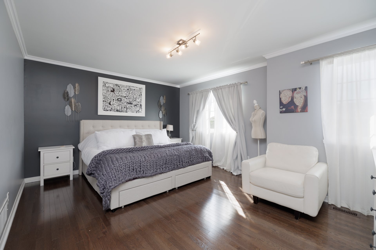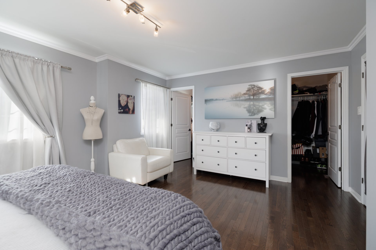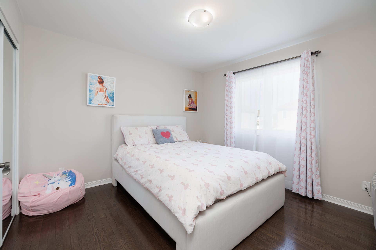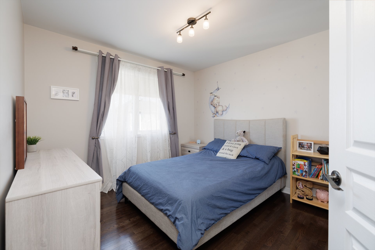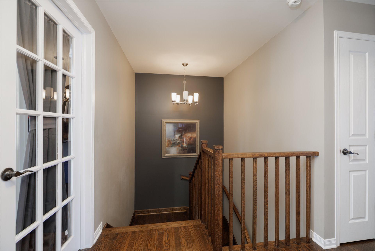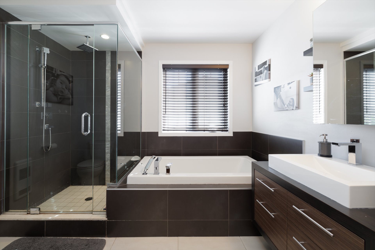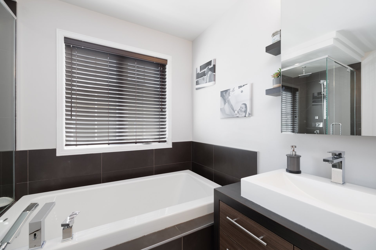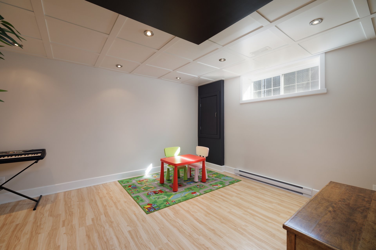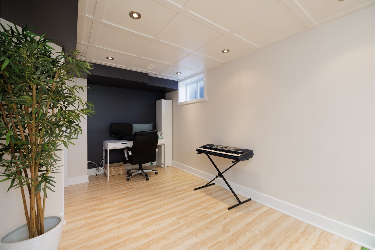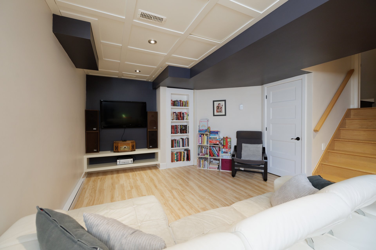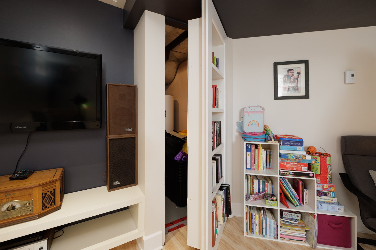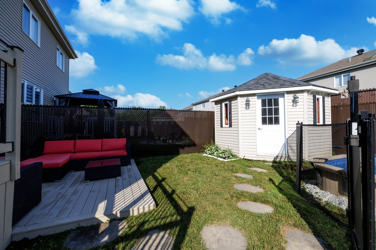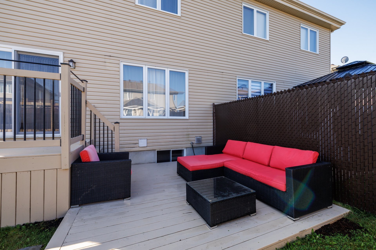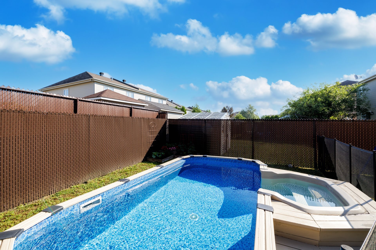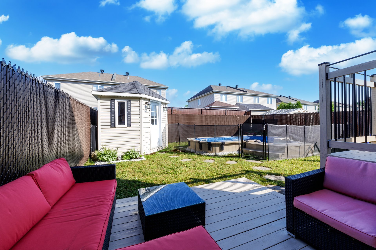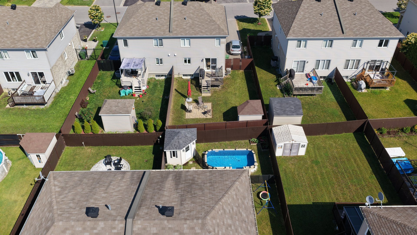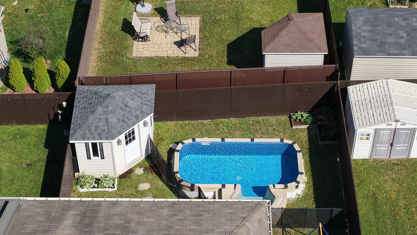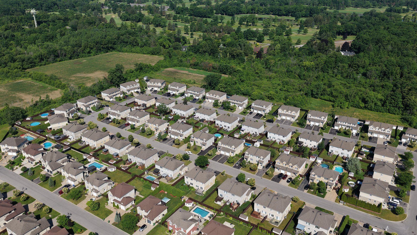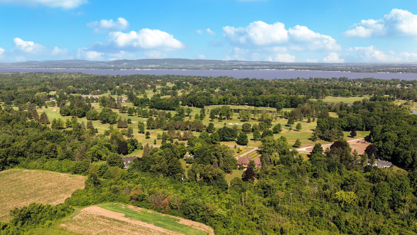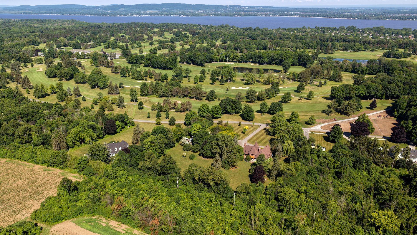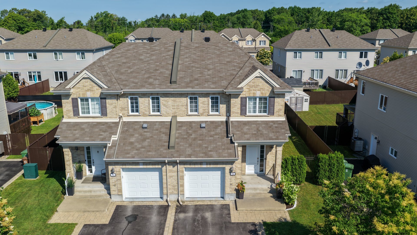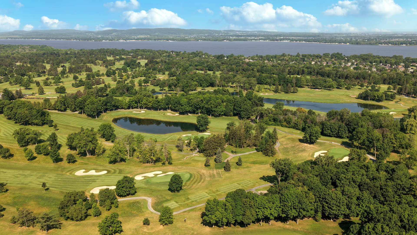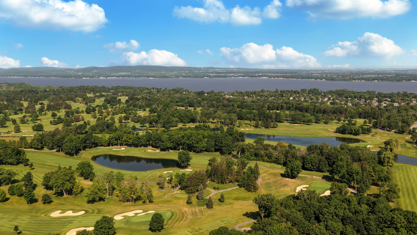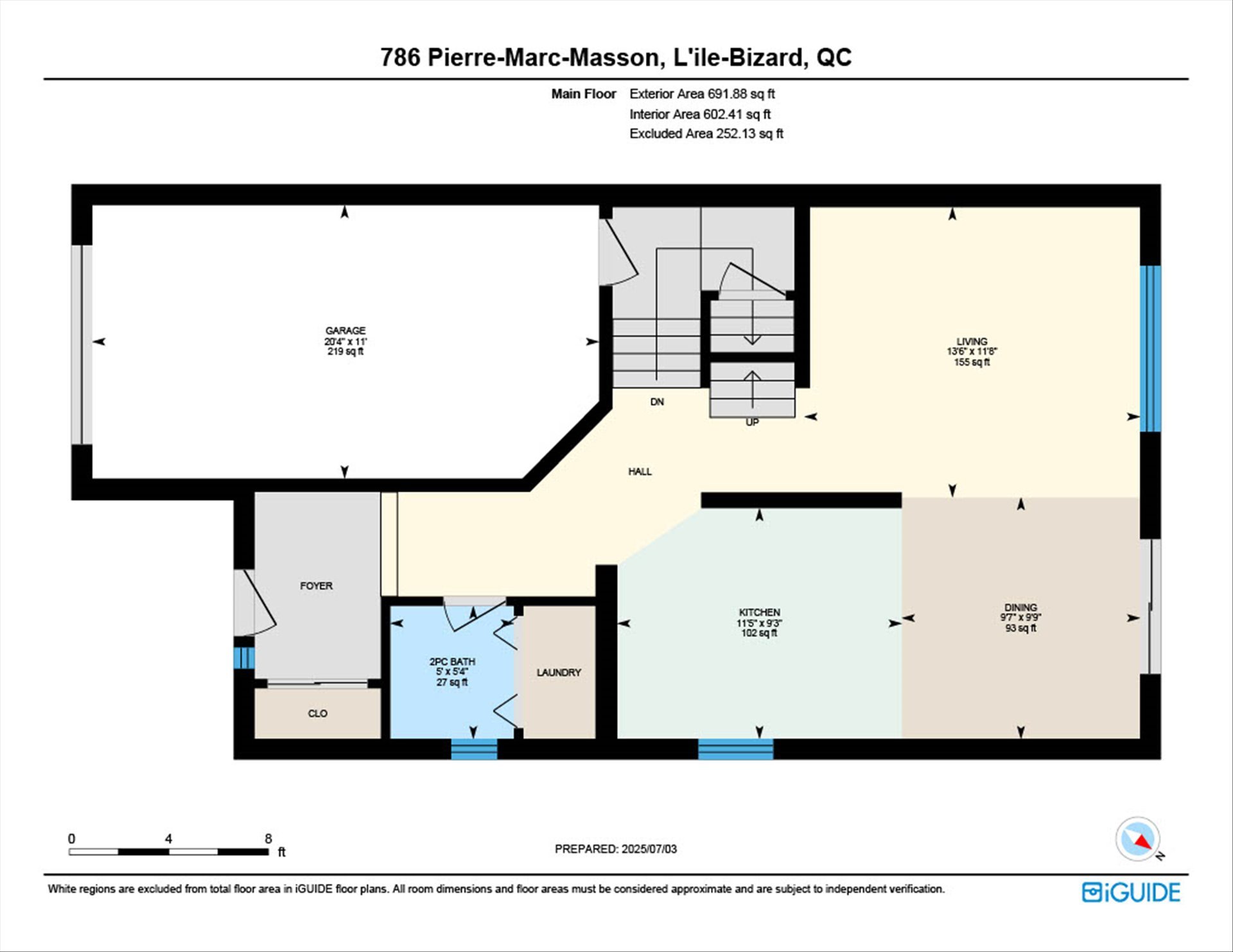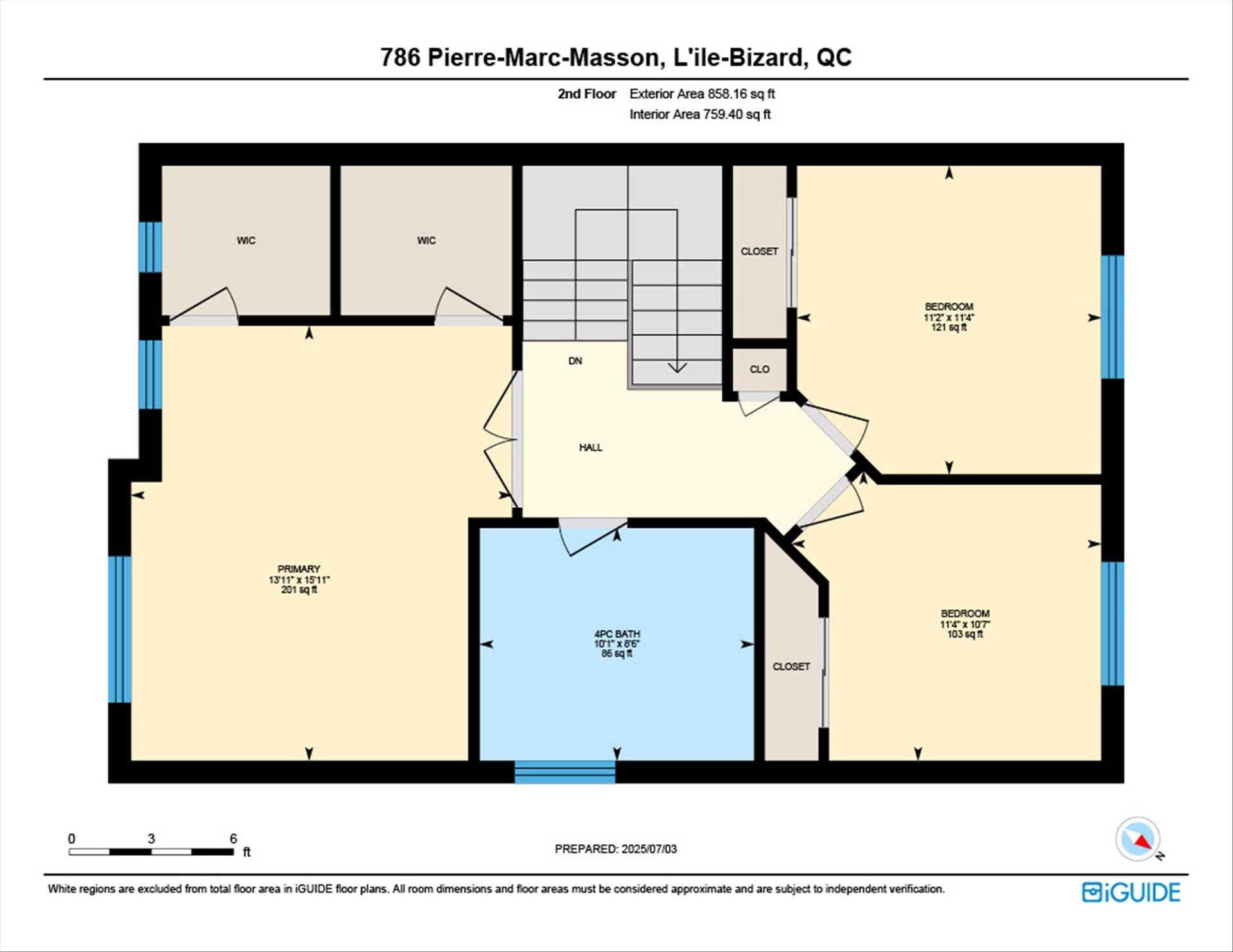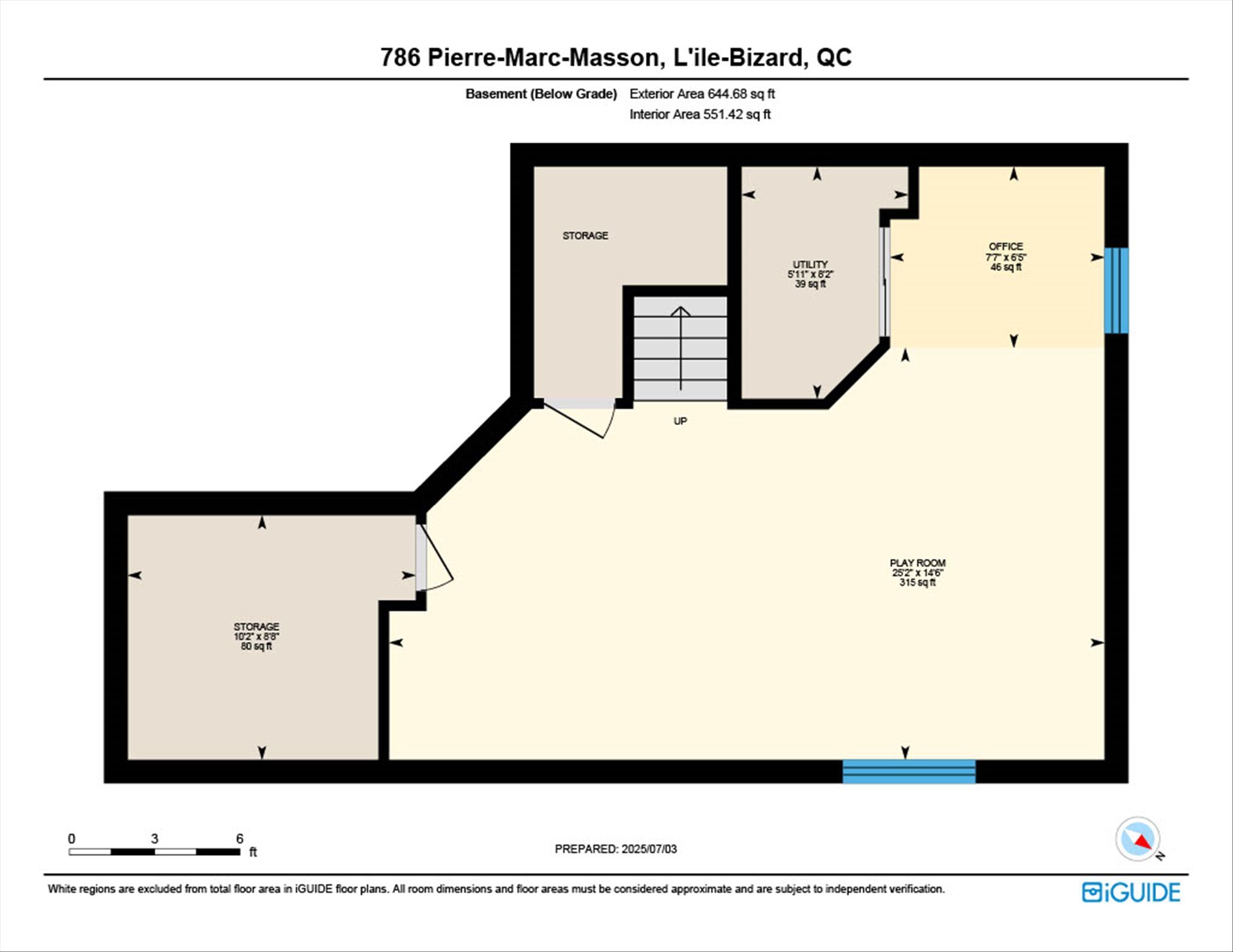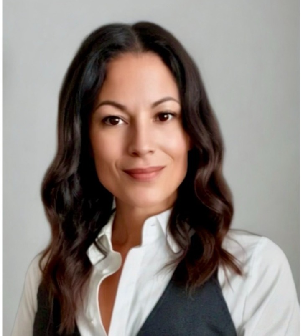Open House
Sunday, 24 August, 2025
14:00 - 16:00
786 Rue Pierre-Marc-Masson
Montréal (L'Île-Bizard/Sainte-Geneviève), L'Île-Bizard, H9E0A4Two or more storey | MLS: 10704653
- 3 Bedrooms
- 1 Bathrooms
- Video tour
- Calculators
- walkscore
Description
Set on a quiet, safe street in a truly family-friendly neighbourhood, this well-kept and lovingly maintained home offers three bedrooms, one full bathroom, plus a powder room, and a garage. It's comfortable year-round with central air conditioning and has everything you need for easy, everyday living.
Welcome to this beautifully finished semi-detached home
located on the sought-after island of Ile-Bizard. This
bright and airy residence offers three generous bedrooms, a
full bathroom, and a convenient main-floor powder room
Gleaming wood floors run throughout the main and second
levels, creating a warm and inviting atmosphere. The
finished basement includes a versatile playroom, ideal for
children, hobbies, or extra living space.
Large Master Bedroom also has double walk-in closets.
Rough in basement for a 3rd bathroom.
Step outside to a fully fenced backyard featuring a
semi-inground pool perfect for summer relaxation and
entertaining.
Situated in a family-friendly neighbourhood, this home is
just minutes from three golf courses, multiple daycares,
two elementary schools, scenic bike paths, parks, and
convenient shopping. With comfort, style, and location all
in one, this is a home you won't want to miss.
Inclusions : Fridge, Stove, Dishwasher, Fridge In Garage Functional ( In As-Is Condition), Electric Garage Door Opener & Remote, Pool And Accessories, Curtains And Curtain Rods
Exclusions : Furniture and personal effects of the Sellers
| Liveable | N/A |
|---|---|
| Total Rooms | 13 |
| Bedrooms | 3 |
| Bathrooms | 1 |
| Powder Rooms | 1 |
| Year of construction | 2012 |
| Type | Two or more storey |
|---|---|
| Style | Semi-detached |
| Dimensions | 23.1x37 P |
| Lot Size | 3730.77 PC |
| Municipal Taxes (2025) | $ 4159 / year |
|---|---|
| School taxes (2025) | $ 497 / year |
| lot assessment | $ 190100 |
| building assessment | $ 391900 |
| total assessment | $ 582000 |
Room Details
| Room | Dimensions | Level | Flooring |
|---|---|---|---|
| Hallway | 16 x 10 P | Ground Floor | Wood |
| Washroom | 5 x 5.4 P | Ground Floor | Ceramic tiles |
| Kitchen | 11.5 x 9.3 P | Ground Floor | Ceramic tiles |
| Dining room | 9.7 x 9.9 P | Ground Floor | Wood |
| Living room | 13.6 x 11.8 P | Ground Floor | Wood |
| Primary bedroom | 13.11 x 15.11 P | 2nd Floor | Wood |
| Bedroom | 11.4 x 10.7 P | 2nd Floor | Wood |
| Bedroom | 11.2 x 11.4 P | 2nd Floor | Wood |
| Bathroom | 10.1 x 8.6 P | 2nd Floor | Wood |
| Playroom | 25.2 x 14.6 P | Basement | Flexible floor coverings |
| Playroom | 7.7 x 6.5 P | Basement | Flexible floor coverings |
| Storage | 5.11 x 8.2 P | Basement | Concrete |
| Storage | 10.2 x 8.8 P | Basement | Concrete |
Charateristics
| Basement | 6 feet and over, Finished basement |
|---|---|
| Pool | Above-ground |
| Heating system | Air circulation |
| Roofing | Asphalt shingles |
| Proximity | Bicycle path, Cross-country skiing, Daycare centre, Elementary school, Golf, Park - green area |
| Equipment available | Central air conditioning, Electric garage door |
| Heating energy | Electricity |
| Landscaping | Fenced, Landscape, Patio |
| Garage | Fitted, Heated, Single width |
| Parking | Garage, Outdoor |
| Sewage system | Municipal sewer |
| Water supply | Municipality |
| Foundation | Poured concrete |
| Zoning | Residential |
| Bathroom / Washroom | Seperate shower |

