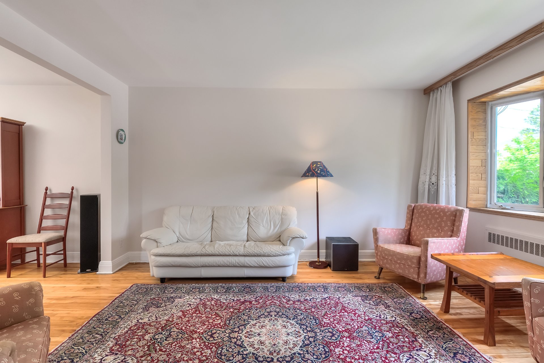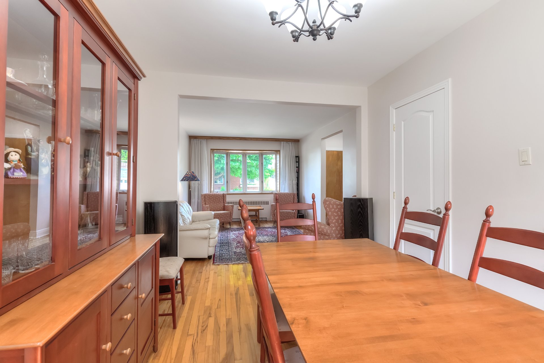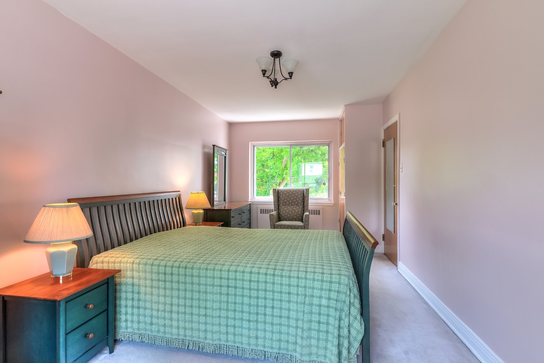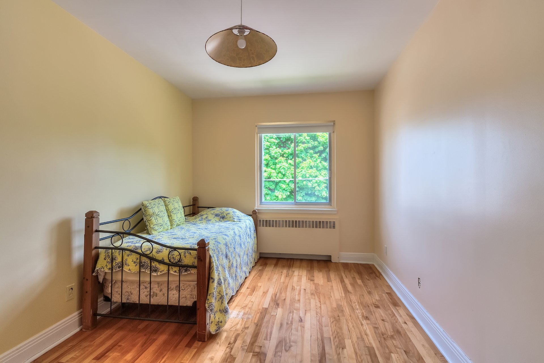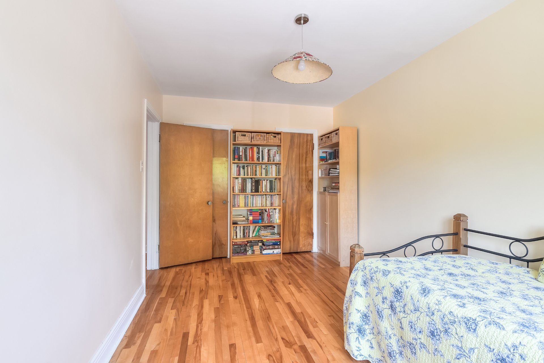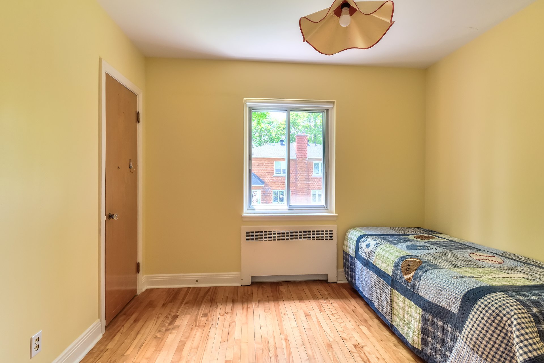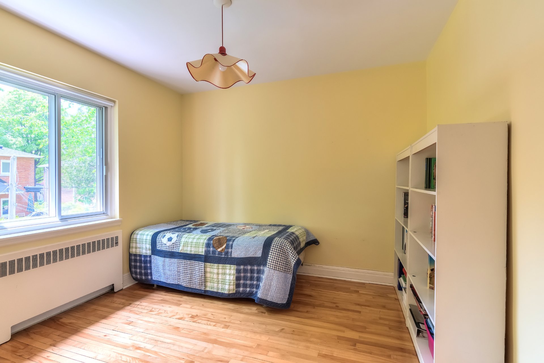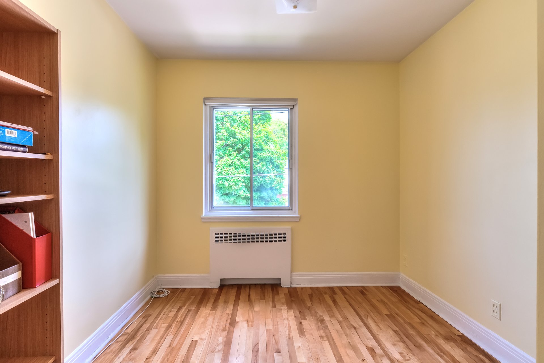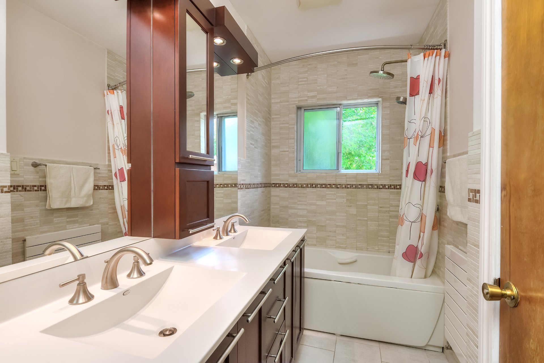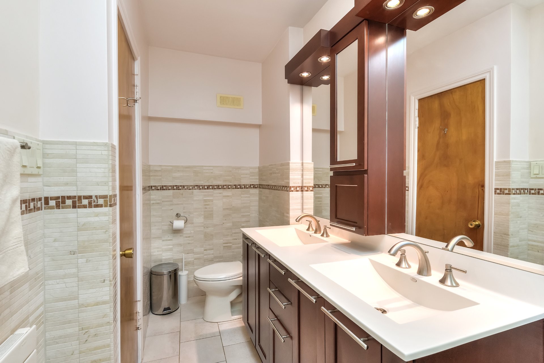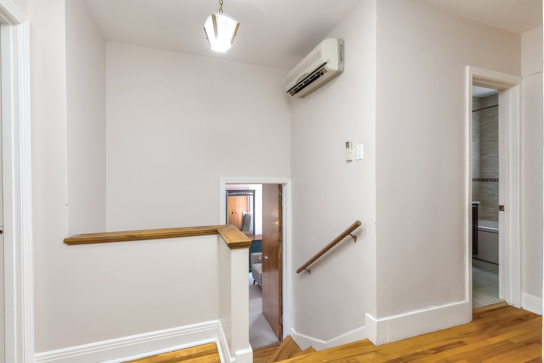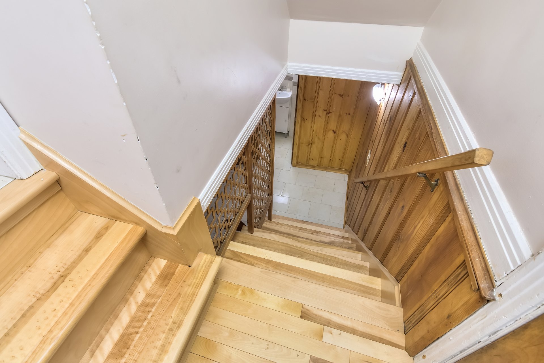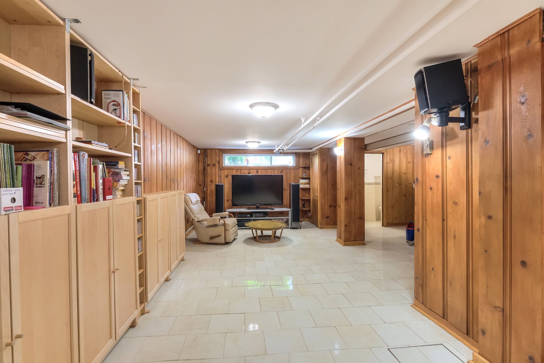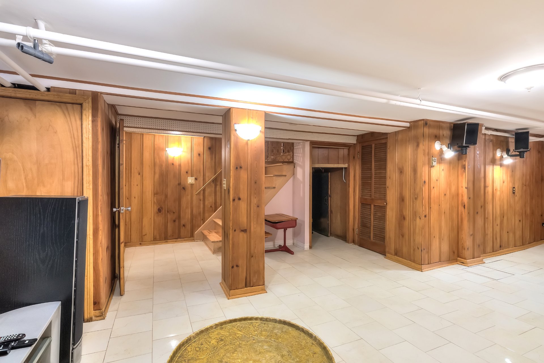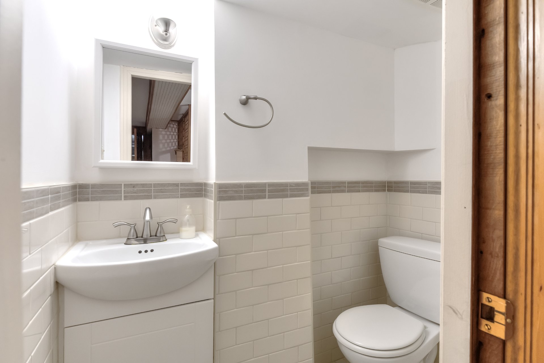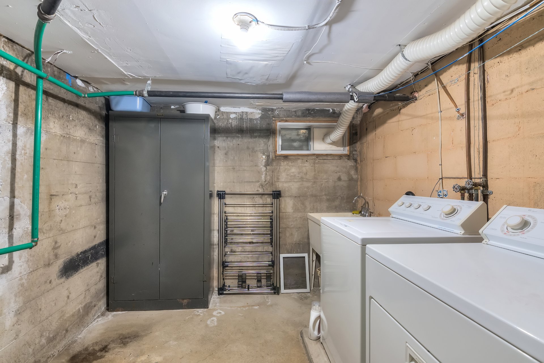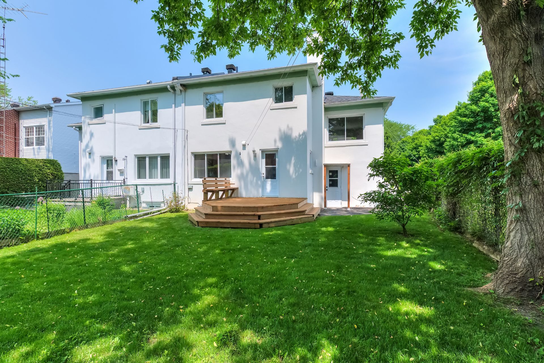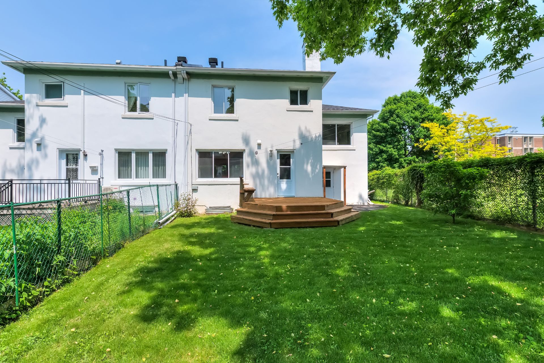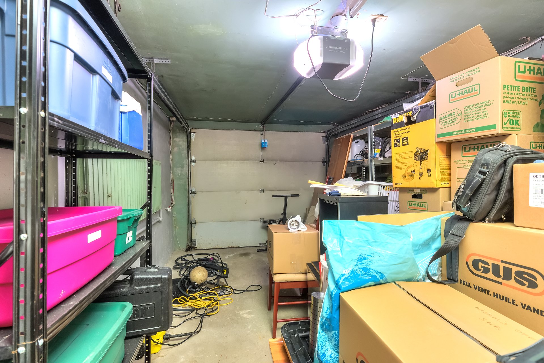4610 Av. Doherty
Montréal (Côte-des-Neiges/Notre-Dame-de-Grâce), Notre-Dame-de-Grâce, H4B2B3Two or more storey | MLS: 11048615
- 4 Bedrooms
- 1 Bathrooms
- Calculators
- 76 walkscore
Description
Stunning bright turn-key 4 bedroom cottage (west side) on dead-end street. Beautiful open concept living-dining room with lovely hardwood floors. Convenient powder room on the main floor. Stunning large sun filled room over the garage, ideal for the master bedroom. Finished basement with large family room and powder room. Lovely big back yard ideal for dining outdoors with friends/family. This sought-after quiet street is ideal for families with young children. Come visit what could possibly be your new home!
Highly desirable neighbourhood close to schools, daycare,
groceries, pharmacies, steps from Concordia University and
Loyola park, and 15 min walking distance to the
Montreal-West train station.
This lovingly maintained and well cared for cottage has had
lots of updates over the years: 200 amps, kitchen with
heated floor(2009), bathroom (2009), powder room (2009)
electric furnace (2022 or 2023)...
Inclusions : Refrigerator, stove, dishwasher, washer, dryer, lights fixtures, blinds and curtains (except in kitchen), bookcases in basement, shelving in garage, metal cabinet in laundry room
Exclusions : Kitchen curtains, CD shelves in living room, bookcase in the upstairs hallway and bookcases in the room with double closets
| Liveable | N/A |
|---|---|
| Total Rooms | 12 |
| Bedrooms | 4 |
| Bathrooms | 1 |
| Powder Rooms | 2 |
| Year of construction | 1952 |
| Type | Two or more storey |
|---|---|
| Style | Semi-detached |
| Dimensions | 20x30.2 P |
| Lot Size | 3018 PC |
| Energy cost | $ 3320 / year |
|---|---|
| Municipal Taxes (2025) | $ 5159 / year |
| School taxes (2025) | $ 629 / year |
| lot assessment | $ 283200 |
| building assessment | $ 526200 |
| total assessment | $ 809400 |
Room Details
| Room | Dimensions | Level | Flooring |
|---|---|---|---|
| Living room | 15.4 x 10.8 P | Ground Floor | Wood |
| Dining room | 12.6 x 9.6 P | Ground Floor | Wood |
| Kitchen | 11.3 x 8.5 P | Ground Floor | Ceramic tiles |
| Washroom | 4.2 x 3.3 P | Ground Floor | Ceramic tiles |
| Primary bedroom | 19.8 x 10.0 P | 2nd Floor | Carpet |
| Bedroom | 15.0 x 9.2 P | 2nd Floor | Wood |
| Bedroom | 10.9 x 10.7 P | 2nd Floor | Wood |
| Bedroom | 9.3 x 8.9 P | 2nd Floor | Wood |
| Bathroom | 11.0 x 4.8 P | 2nd Floor | Ceramic tiles |
| Family room | 27.2 x 9.8 P | Basement | Ceramic tiles |
| Laundry room | 5.6 x 3.0 P | Basement | Concrete |
| Washroom | 10.8 x 8.5 P | Basement | Ceramic tiles |
Charateristics
| Basement | 6 feet and over, Partially finished |
|---|---|
| Equipment available | Alarm system, Electric garage door, Wall-mounted air conditioning |
| Driveway | Asphalt |
| Roofing | Asphalt shingles |
| Garage | Attached, Heated |
| Proximity | Bicycle path, Daycare centre, Elementary school, High school, Hospital, Park - green area, Public transport, University |
| Distinctive features | Cul-de-sac |
| Heating energy | Electricity |
| Landscaping | Fenced |
| Topography | Flat |
| Parking | Garage, Outdoor |
| Heating system | Hot water |
| Sewage system | Municipal sewer |
| Water supply | Municipality |
| Foundation | Poured concrete |
| Zoning | Residential |
| Window type | Sliding |


