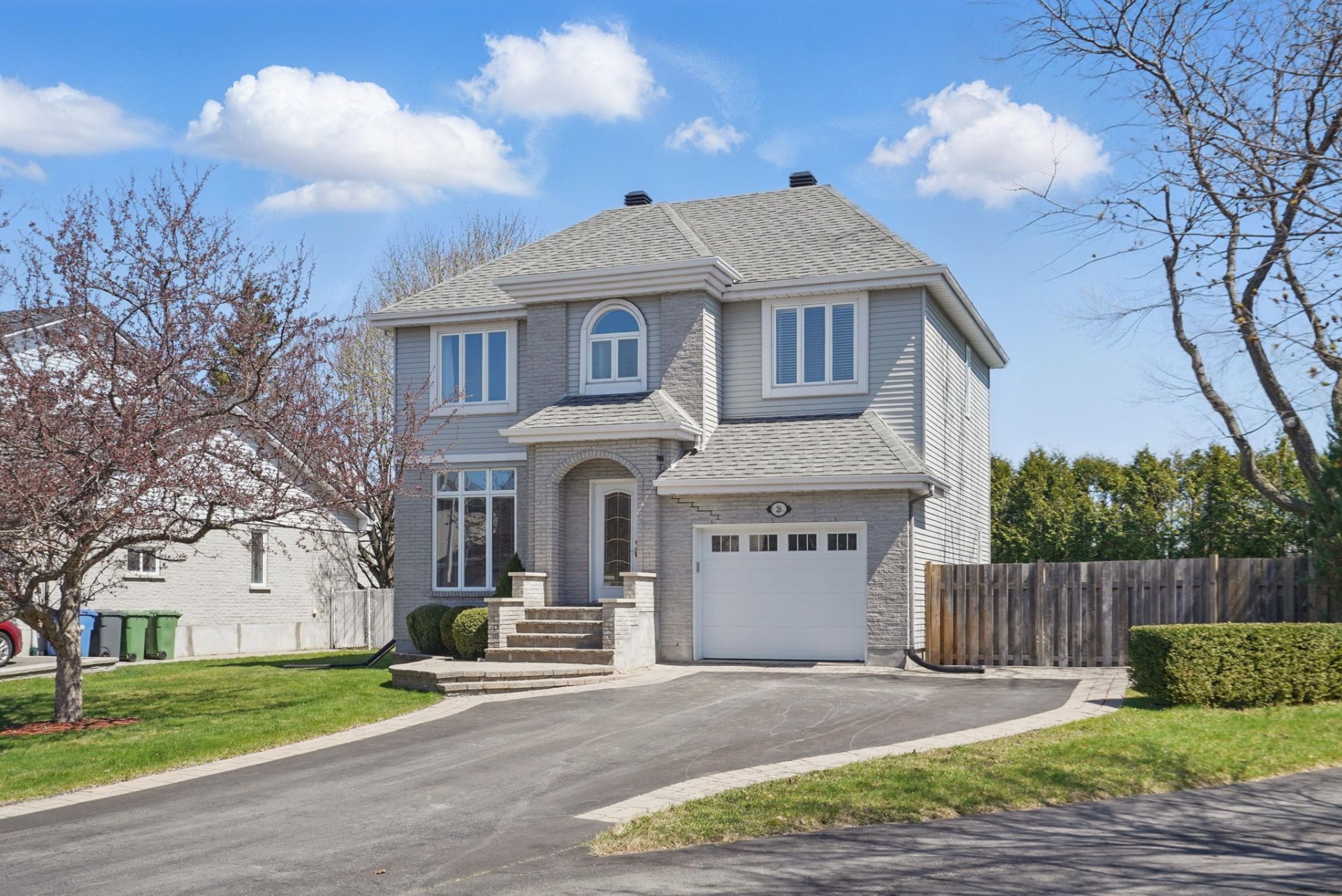- 3 Bedrooms
- 1 Bathrooms
- Calculators
- 42 walkscore
Description
Stunning two-storey home in the heart of Pointe-Claire, nestled on a spacious lot of over 8,400 square feet. This bright and beautifully maintained 3-bedroom property is located on a safe, child-friendly street--just minutes from the future REM train station, parks & schools. Move-in ready, it features expansive windows, a sleek, contemporary kitchen, and gleaming hardwood floors throughout the main living areas. The spacious finished basement provides a warm, inviting space--perfect for movie nights and family fun. Step outside to a meticulously landscaped, fully fenced backyard with a gorgeous inground pool, ideal for outdoor gatherings.
*** WELCOME TO 26 COMPTON CRESCENT ***
*** DETACHED 2-STOREY HOME ON 8429 SQUARE FOOT LOT ***
- Sunning 3 bedroom, 2-storey home located in the heart of
Pointe-Claire.
- Pristine hardwood floors throughout the living room,
dining room and 2nd floor hallway.
- All indoor stairs on ground floor and 2nd floor were
sanded and stained.
- All railings for ground floor and 2nd floor staircases
were replaced.
- Charming living room with gas (propane) fireplace.
- Gorgeous kitchen with breakfast bar and tons of storage.
- Finished basement with large family room and office area.
- Electric furnace and central air conditioning.
- 1 indoor garage spot and 2 exterior parking spots in
driveway.
- Beautifully landscaped back yard with fenced inground
pool.
- Prime location in Pointe-Claire, close to highways 20 and
40.
- Located near schools, parks, shopping centers and public
transportation.
- Just minutes from the upcoming REM station in
Pointe-Claire!
Inclusions : All window treatments, all light fixtures, range hood, central vacuum system and accessories. Outdoor shed, pool pump, pool filter and pool accessories.
Exclusions : Fridge, stove, dishwasher, washer and dryer.
| Liveable | N/A |
|---|---|
| Total Rooms | 11 |
| Bedrooms | 3 |
| Bathrooms | 1 |
| Powder Rooms | 1 |
| Year of construction | 1993 |
| Type | Two or more storey |
|---|---|
| Style | Detached |
| Lot Size | 783.1 MC |
| Water taxes (2024) | $ 252 / year |
|---|---|
| Municipal Taxes (2025) | $ 5418 / year |
| School taxes (2024) | $ 681 / year |
| lot assessment | $ 387600 |
| building assessment | $ 460400 |
| total assessment | $ 848000 |
Room Details
| Room | Dimensions | Level | Flooring |
|---|---|---|---|
| Living room | 18.7 x 13.11 P | Ground Floor | Wood |
| Dining room | 13.6 x 10.8 P | Ground Floor | Wood |
| Kitchen | 12.0 x 10.1 P | Ground Floor | Tiles |
| Other | 9.1 x 4.11 P | Ground Floor | Tiles |
| Primary bedroom | 17.0 x 12.0 P | 2nd Floor | Parquetry |
| Walk-in closet | 7.8 x 4.11 P | 2nd Floor | Parquetry |
| Bedroom | 12.6 x 10.11 P | 2nd Floor | Parquetry |
| Bedroom | 14.0 x 9.8 P | 2nd Floor | Parquetry |
| Bathroom | 12.0 x 7.3 P | 2nd Floor | Tiles |
| Family room | 23.5 x 10.5 P | Basement | Other |
| Other | 12.3 x 10.1 P | Basement | Other |
| Other | 18.6 x 6.10 P | Basement | Concrete |
Charateristics
| Basement | 6 feet and over, Finished basement |
|---|---|
| Heating system | Air circulation |
| Siding | Aluminum, Brick |
| Driveway | Asphalt |
| Roofing | Asphalt shingles |
| Proximity | Bicycle path, Daycare centre, Elementary school, Golf, High school, Highway, Hospital, Park - green area, Public transport, Réseau Express Métropolitain (REM) |
| Window type | Crank handle, Sliding |
| Heating energy | Electricity |
| Landscaping | Fenced, Landscape |
| Garage | Fitted, Single width |
| Parking | Garage, Outdoor |
| Pool | Inground |
| Sewage system | Municipal sewer |
| Water supply | Municipality |
| Hearth stove | Other |
| Foundation | Poured concrete |
| Zoning | Residential |


